FOTOGRAFIILE SE ÎNCARCĂ...
Casă & casă pentru o singură familie de vânzare în Singleborough
2.841.339 RON
Casă & Casă pentru o singură familie (De vânzare)
2 cam
3 dorm
1 băi
Referință:
EDEN-T99276552
/ 99276552
Referință:
EDEN-T99276552
Țară:
GB
Oraș:
Great Horwood
Cod poștal:
MK17 0RA
Categorie:
Proprietate rezidențială
Tipul listării:
De vânzare
Tipul proprietății:
Casă & Casă pentru o singură familie
Camere:
2
Dormitoare:
3
Băi:
1
Parcări:
1



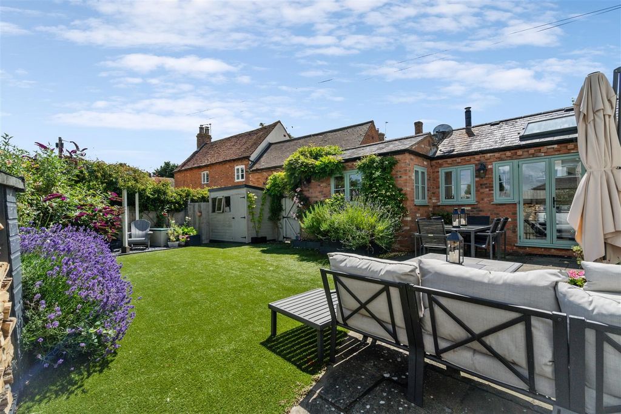
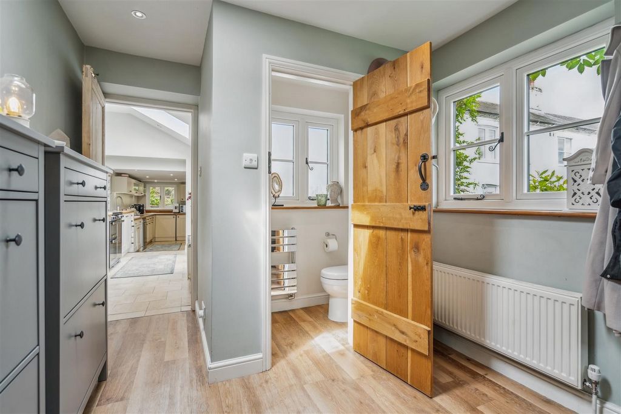

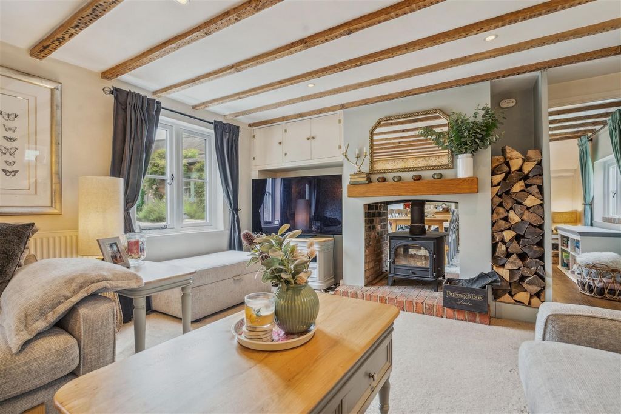
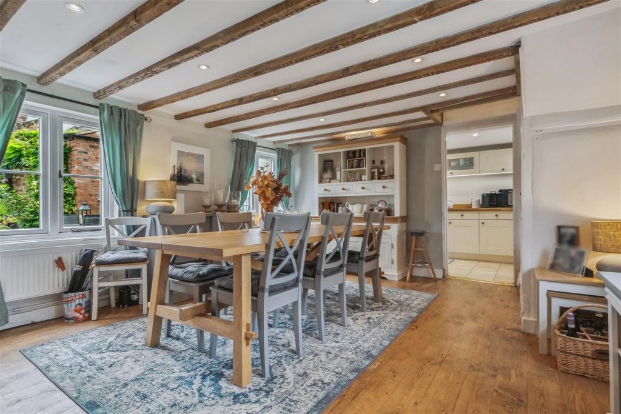

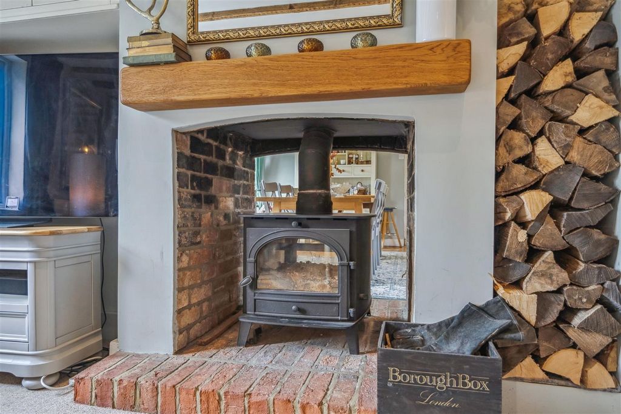

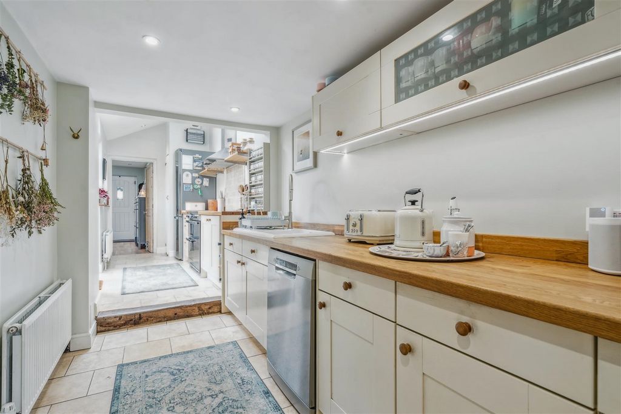
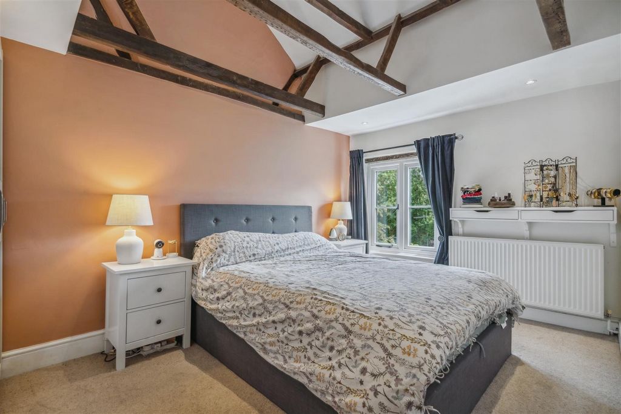
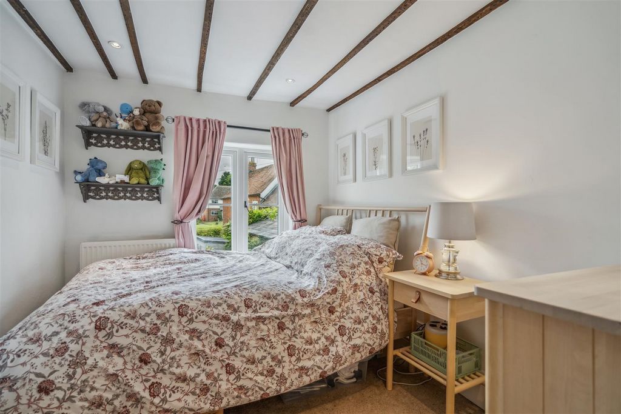
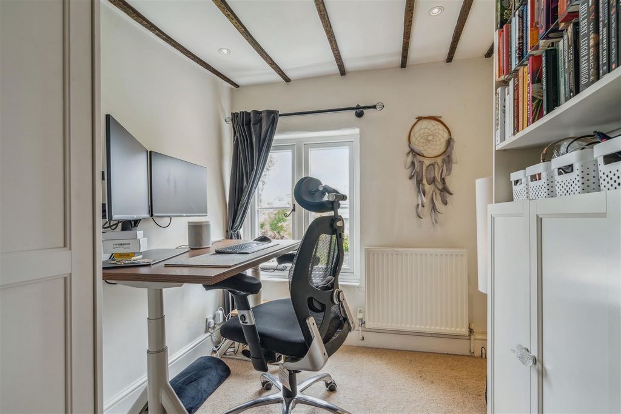

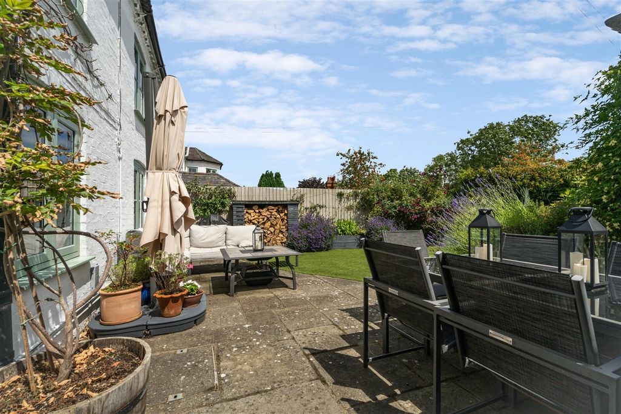
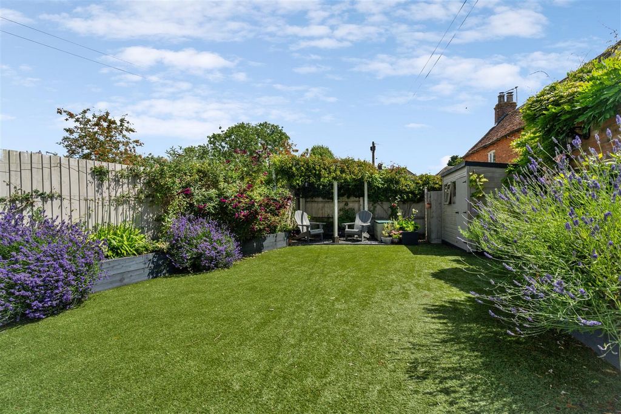

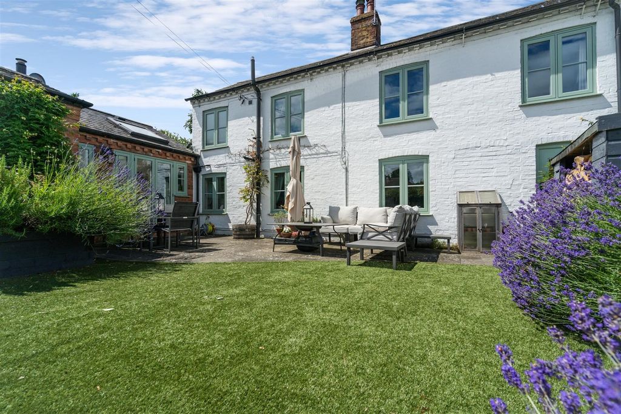
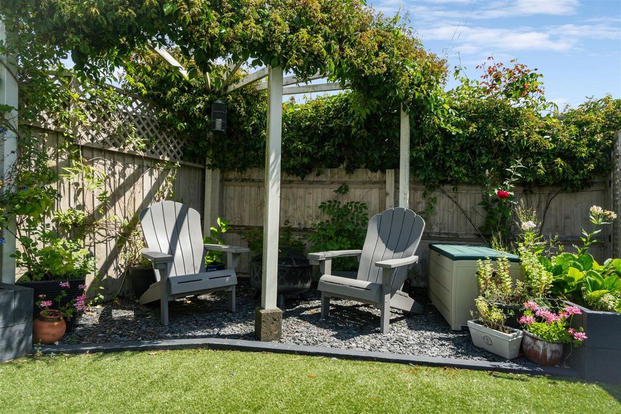
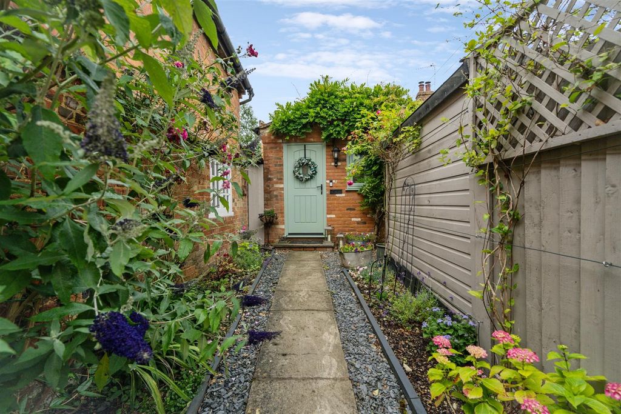
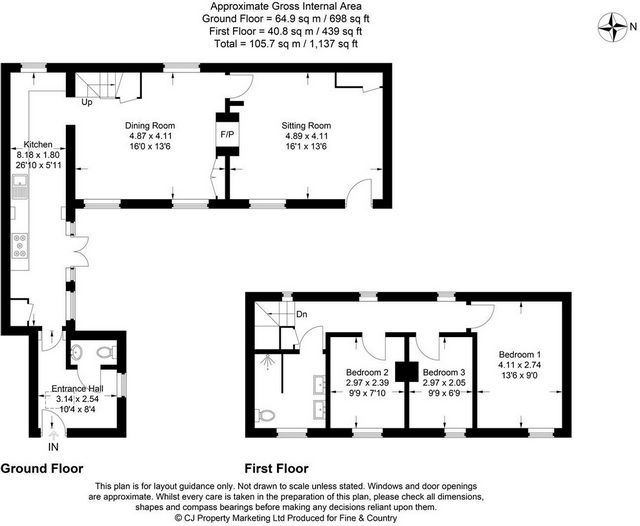
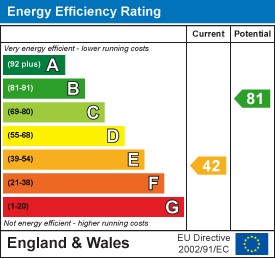
This property has accommodation over two levels, which includes a spacious entrance hall, sitting room, dining room, and a well planned kitchen. The three bedrooms are located on the first floor together with a four piece family shower room. The garden is located to the front of the property, and is laid to artificial lawn and has a range of mature planting. There is off road parking for three vehicles. Ground Floor - A spacious entrance hall welcomes you into this bright and airy property. The cloakroom is hidden behind a brace and latch wood door with two piece white suite with an obscure window to the side aspect. From the entrance hall you move down into the kitchen which has fitted units to both and eye level complimented by a solid beech worktop. There is a fitted electric range cooker with extractor over, and space for freestanding fridge/freezer and dishwasher. French style double doors open onto the private patio area and garden, window to the rear aspect and a Velux window to the roof space. The dining room is well proportioned and has character with exposed beams and a wood burning stove in a brick surround providing an aspect from both the dining room and the adjacent sitting room. The sitting room is a charming room with a window to the rear aspect and a stable door opening onto the garden. First Floor - The first floor landing rises from the ground floor dining room, and has three small windows to the rear aspect. Airing cupboard. Access to the three bedrooms and the family shower room. The master bedroom has a beautiful vaulted ceiling with old exposed beams and a large window allowing the light to flood throughout. Bedrooms two and three both have views over the garden. Completing the accommodation is the family shower room, with walk in shower, low level w.c, and 'His & Her' wash hand basins set in to vanity units. Obscure window to the front aspect. Garden - The garden is laid to artificial lawn and has a range of mature planting, a log store, pergola, patio, and a shed with power and light connected.
The oil tank is well screened and is located on the boundary of the property.
There is a gated side access which leads to the off road parking for three vehicles. Cost/ Charges/ Property Information - Tenure: Freehold.
The local authority is Buckinghamshire Council (Aylesbury Vale Area).
The council tax band is Band D.
The central heating is oil fired to radiator. Location - Great Horwood - Great Horwood has a primary school two pubs and playing fields. There is a secondary school and a range of shops in Winslow, (2.5 mlies), Buckingham (6.5 miles), Stony Stratford (7 miles) and Central Milton Keynes (9 miles) - all approx. Great Horwood is in the catchment area for the highly sought after Royal Latin Grammar School in Buckingham. Private Schools in the region to include Akeley Wood, Swanbourne, Thorton College (Girls), and Stowe. Note For Purchasers - In order that we meet legal obligations, should a purchaser have an offer accepted on any property marketed by us they will be required to under take a digital identification check. We use a specialist third party service to do this. There will be a non refundable charge of £18 (£15+VAT) per person, per purchase, for this service. Buyers will also be asked to provide full proof of, and source of, funds - full details of acceptable proof will be provided upon receipt of your offer.We may recommend services to clients to include financial services and solicitor recommendations, for which we may receive a referral fee - typically between £0 and £200 Disclaimer - Whilst we endeavour to make our sales particulars accurate and reliable, if there is any point which is of particular importance to you please contact the office and we will be pleased to verify the information for you. Do so, particularly if contemplating travelling some distance to view the property. The mention of any appliance and/or services to this property does not imply that they are in full and efficient working order, and their condition is unknown to us. Unless fixtures and fittings are specifically mentioned in these details, they are not included in the asking price. Even if any such fixtures and fittings are mentioned in these details it should be verified at the point of negotiating if they are still to remain. Some items may be available subject to negotiation with the vendor.Features:
- Parking Vezi mai mult Vezi mai puțin A delightful three bedroom semi detached cottage with off road parking and a mature garden, situated in the highly regarded village of Great Horwood.
This property has accommodation over two levels, which includes a spacious entrance hall, sitting room, dining room, and a well planned kitchen. The three bedrooms are located on the first floor together with a four piece family shower room. The garden is located to the front of the property, and is laid to artificial lawn and has a range of mature planting. There is off road parking for three vehicles. Ground Floor - A spacious entrance hall welcomes you into this bright and airy property. The cloakroom is hidden behind a brace and latch wood door with two piece white suite with an obscure window to the side aspect. From the entrance hall you move down into the kitchen which has fitted units to both and eye level complimented by a solid beech worktop. There is a fitted electric range cooker with extractor over, and space for freestanding fridge/freezer and dishwasher. French style double doors open onto the private patio area and garden, window to the rear aspect and a Velux window to the roof space. The dining room is well proportioned and has character with exposed beams and a wood burning stove in a brick surround providing an aspect from both the dining room and the adjacent sitting room. The sitting room is a charming room with a window to the rear aspect and a stable door opening onto the garden. First Floor - The first floor landing rises from the ground floor dining room, and has three small windows to the rear aspect. Airing cupboard. Access to the three bedrooms and the family shower room. The master bedroom has a beautiful vaulted ceiling with old exposed beams and a large window allowing the light to flood throughout. Bedrooms two and three both have views over the garden. Completing the accommodation is the family shower room, with walk in shower, low level w.c, and 'His & Her' wash hand basins set in to vanity units. Obscure window to the front aspect. Garden - The garden is laid to artificial lawn and has a range of mature planting, a log store, pergola, patio, and a shed with power and light connected.
The oil tank is well screened and is located on the boundary of the property.
There is a gated side access which leads to the off road parking for three vehicles. Cost/ Charges/ Property Information - Tenure: Freehold.
The local authority is Buckinghamshire Council (Aylesbury Vale Area).
The council tax band is Band D.
The central heating is oil fired to radiator. Location - Great Horwood - Great Horwood has a primary school two pubs and playing fields. There is a secondary school and a range of shops in Winslow, (2.5 mlies), Buckingham (6.5 miles), Stony Stratford (7 miles) and Central Milton Keynes (9 miles) - all approx. Great Horwood is in the catchment area for the highly sought after Royal Latin Grammar School in Buckingham. Private Schools in the region to include Akeley Wood, Swanbourne, Thorton College (Girls), and Stowe. Note For Purchasers - In order that we meet legal obligations, should a purchaser have an offer accepted on any property marketed by us they will be required to under take a digital identification check. We use a specialist third party service to do this. There will be a non refundable charge of £18 (£15+VAT) per person, per purchase, for this service. Buyers will also be asked to provide full proof of, and source of, funds - full details of acceptable proof will be provided upon receipt of your offer.We may recommend services to clients to include financial services and solicitor recommendations, for which we may receive a referral fee - typically between £0 and £200 Disclaimer - Whilst we endeavour to make our sales particulars accurate and reliable, if there is any point which is of particular importance to you please contact the office and we will be pleased to verify the information for you. Do so, particularly if contemplating travelling some distance to view the property. The mention of any appliance and/or services to this property does not imply that they are in full and efficient working order, and their condition is unknown to us. Unless fixtures and fittings are specifically mentioned in these details, they are not included in the asking price. Even if any such fixtures and fittings are mentioned in these details it should be verified at the point of negotiating if they are still to remain. Some items may be available subject to negotiation with the vendor.Features:
- Parking Un charmant cottage jumelé de trois chambres avec un parking hors route et un jardin mature, situé dans le village très réputé de Great Horwood.
Cette propriété dispose d’un logement sur deux niveaux, qui comprend un hall d’entrée spacieux, un salon, une salle à manger et une cuisine bien conçue. Les trois chambres sont situées au premier étage avec une salle de douche familiale de quatre pièces. Le jardin est situé à l’avant de la propriété, et est recouvert de pelouse artificielle et dispose d’une gamme de plantations matures. Il y a un parking hors route pour trois véhicules. Rez-de-chaussée - Un hall d’entrée spacieux vous accueille dans cette propriété lumineuse et aérée. Le vestiaire est caché derrière une porte en bois à entretoise et à loquet avec une suite blanche en deux pièces avec une fenêtre obscure sur le côté. Du hall d’entrée, vous descendez dans la cuisine qui a des unités équipées à la fois et au niveau des yeux complétées par un plan de travail en hêtre massif. Il y a une cuisinière électrique équipée avec hotte aspirante et un espace pour un réfrigérateur / congélateur indépendant et un lave-vaisselle. Des doubles portes de style français s’ouvrent sur le patio privé et le jardin, une fenêtre à l’arrière et une fenêtre Velux sur le toit. La salle à manger est bien proportionnée et a du caractère avec des poutres apparentes et un poêle à bois dans un cadre en brique offrant un aspect à la fois de la salle à manger et du salon adjacent. Le salon est une pièce charmante avec une fenêtre à l’arrière et une porte stable ouvrant sur le jardin. Premier étage - Le palier du premier étage s’élève de la salle à manger du rez-de-chaussée et dispose de trois petites fenêtres à l’arrière. Placard-séchoir. Accès aux trois chambres et à la salle d’eau familiale. La chambre principale dispose d’un beau plafond voûté avec de vieilles poutres apparentes et d’une grande fenêtre permettant à la lumière d’inonder partout. Les chambres deux et trois ont toutes deux une vue sur le jardin. Le logement est complété par la salle de douche familiale, avec douche à l’italienne, toilettes basses et lavabos « His & Her » intégrés aux meubles-lavabos. Fenêtre obscure à l’avant. Jardin - Le jardin est recouvert de pelouse artificielle et dispose d’une gamme de plantations matures, d’un magasin de bûches, d’une pergola, d’un patio et d’un hangar avec électricité et lumière connectés.
Le réservoir de mazout est bien grillagé et est situé à la limite de la propriété.
Il y a un accès latéral fermé qui mène au parking hors route pour trois véhicules. Coût/ Charges/ Informations sur la propriété - Occupation : Freehold.
L’autorité locale est le Buckinghamshire Council (Aylesbury Vale Area).
La tranche de taxe d’habitation est la tranche D.
Le chauffage central est au fioul jusqu’au radiateur. Emplacement - Great Horwood - Great Horwood dispose d’une école primaire, de deux pubs et de terrains de jeux. Il y a une école secondaire et une gamme de magasins à Winslow, (2,5 mlies), Buckingham (6,5 miles), Stony Stratford (7 miles) et Central Milton Keynes (9 miles) - tous env. Great Horwood se trouve dans la zone de chalandise de la très recherchée Royal Latin Grammar School à Buckingham. Les écoles privées de la région comprennent Akeley Wood, Swanbourne, Thorton College (filles) et Stowe. Remarque pour les acheteurs - Afin que nous respections les obligations légales, si un acheteur a une offre acceptée sur une propriété que nous commercialisons, il sera tenu de se soumettre à une vérification d’identification numérique. Pour ce faire, nous faisons appel à un service tiers spécialisé. Il y aura des frais non remboursables de 18 £ (15 £ + TVA) par personne, par achat, pour ce service. Les acheteurs seront également invités à fournir une preuve complète des fonds et de leur source - tous les détails sur les preuves acceptables seront fournis à la réception de votre offre.Nous pouvons recommander des services aux clients pour inclure des services financiers et des recommandations d’avocats, pour lesquels nous pouvons recevoir une commission de recommandation - généralement entre 0 £ et 200 £ Avis de non-responsabilité - Bien que nous nous efforcions de rendre nos informations de vente exactes et fiables, s’il y a un point qui est d’une importance particulière pour vous, veuillez contacter le bureau et nous serons heureux de vérifier les informations pour vous. Faites-le, en particulier si vous envisagez de parcourir une certaine distance pour visiter la propriété. La mention d’un appareil et/ou d’un service à cette propriété n’implique pas qu’ils sont en parfait état de fonctionnement et que leur état nous est inconnu. À moins que les installations ne soient spécifiquement mentionnées dans ces détails, elles ne sont pas incluses dans le prix demandé. Même si de tels aménagements sont mentionnés dans ces détails, il faut vérifier au moment de la négociation s’ils doivent encore rester. Certains articles peuvent être disponibles sous réserve de négociation avec le vendeur.Features:
- Parking