23.834.733 RON
3 dorm
401 m²
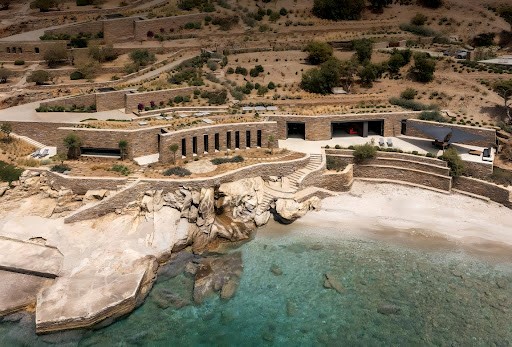
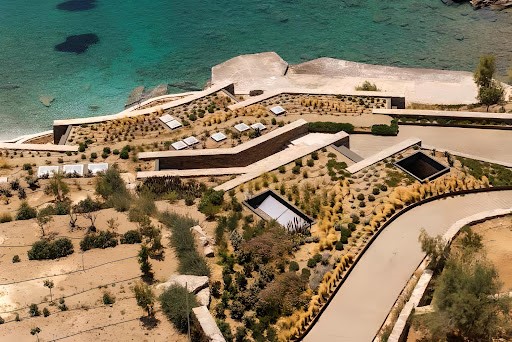
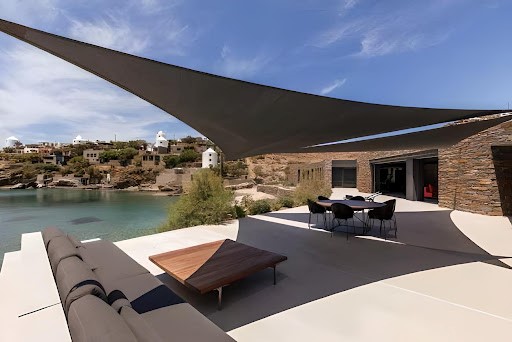
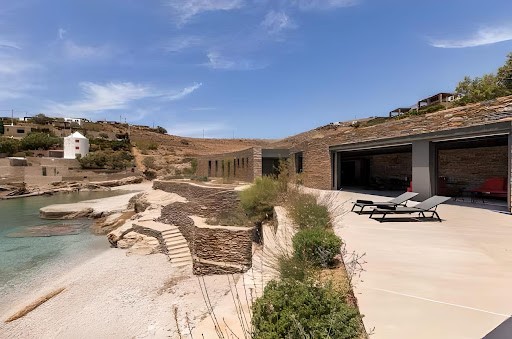
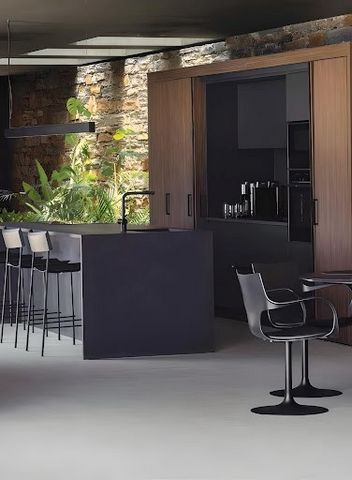
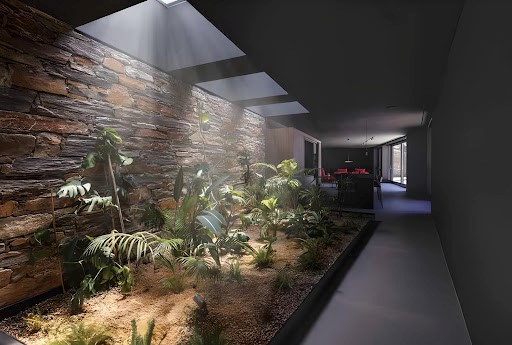
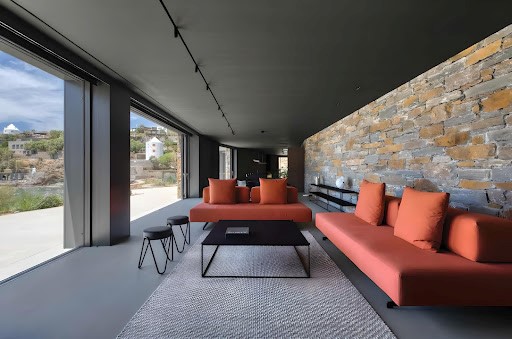
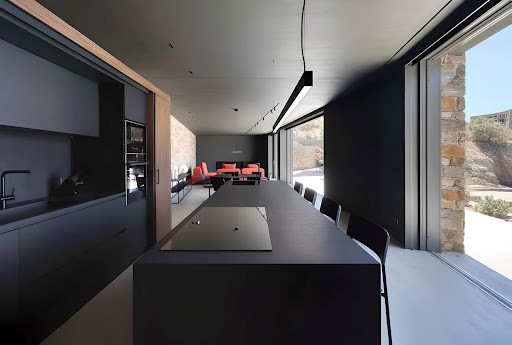
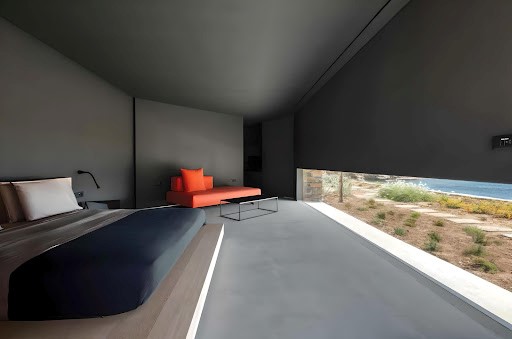
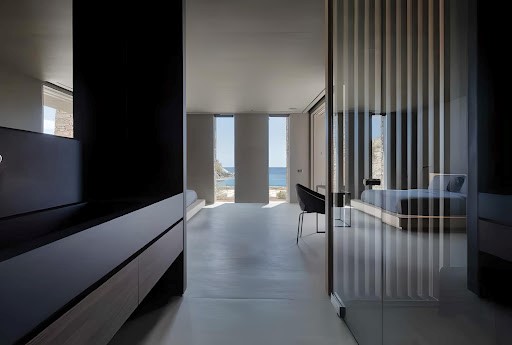
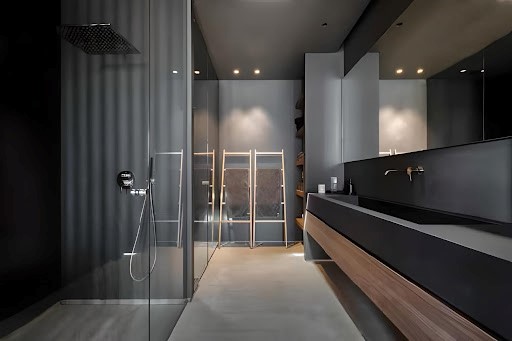
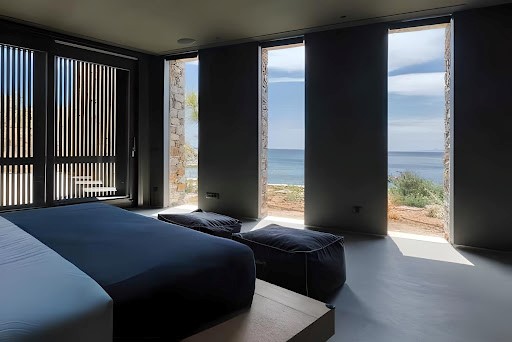
Architectural Features
Access and Layout:
Entry to the property is from the higher part of the plot through a light ramp that leads into the ground, establishing the main circulation axis.
A glass pivoting door opens into an interior garden illuminated from the ceiling, replacing the old dark kitchens.
The central axis branches off to one side leading to a spacious living area encompassing a kitchen, dining room, and living room, all directly connected to the courtyard through large sliding doors.
The other side leads to two ensuite bedrooms situated behind a curved stone wall with narrow, linear windows and cupolas providing natural light to the service spaces.
Guest House:
The layout is completed with a guest house adjacent to the bedrooms, featuring a separate entrance and an impressive low horizontal opening that offers horizon views from the bed's height.
Outdoor Spaces
The extensive outdoor area, bordering the sea, includes a large terrace with an irregular shape that follows the natural rock lines, discreetly divided into separate sections. The outdoor living area, adjacent to the interior living spaces, is shaded by two tensile canopies. A tiered path leads directly to a small beach, offering easy access to the sea.
Materials and Finishes
The dominant material throughout the building is the local natural stone from the original warehouse, giving the structure the appearance of dry-stone walls interspersed with interior and exterior spaces.
Floors are finished with cement in a sand color, while extensive earthen surfaces on the terrace and roof integrate the building into the arid island landscape.
The interior features dark shades with modern gray partition walls, black metal details and frames, and fixed furniture made of black stone and walnut.
Furnishings and Environmental Considerations
The furnishings are minimal and lightweight, in the same dark tones as the building, with the exception of vibrant orange central sofas in the living room and guest house.
The building harmonizes with the landscape through its organic lines, planted roof, and natural materiality.
Additionally, it is equipped with an energy management system to minimize its environmental footprint and a household desalination unit to utilize its seaside location without burdening the water reserves of the fragile island ecosystem.
This residence exemplifies a perfect blend of traditional architecture and modern design, providing a serene retreat that respects and enhances its natural surroundings. Vezi mai mult Vezi mai puțin Situata sul lato occidentale dell'isola di Kea, questa residenza sotterranea occupa il sito storico di vecchi magazzini in pietra un tempo utilizzati per caricare le merci sulle barche in una baia riparata. Il complesso, precedentemente trasformato in ristorante, è stato meticolosamente ridisegnato per soddisfare le esigenze della tranquilla vita estiva, fondendosi perfettamente con il paesaggio naturale.
Caratteristiche architettoniche
Accesso e layout:
L'ingresso alla proprietà avviene dalla parte più alta del lotto attraverso una leggera rampa che immette nel terreno, stabilendo l'asse di circolazione principale.
Una porta a bilico in vetro si apre su un giardino interno illuminato dal soffitto, sostituendo le vecchie cucine buie.
L'asse centrale si dirama da un lato e conduce a un'ampia zona giorno che comprende cucina, sala da pranzo e soggiorno, il tutto direttamente collegato al cortile attraverso grandi porte scorrevoli.
Dall'altro lato si accede a due camere da letto con bagno privato situate dietro un muro di pietra curvo con finestre strette e lineari e cupole che forniscono luce naturale agli spazi di servizio.
Pensione :
Il layout è completato da una guest house adiacente alle camere da letto, caratterizzata da un ingresso indipendente e da un'imponente apertura orizzontale bassa che offre una vista all'orizzonte dall'altezza del letto.
Spazi esterni
L'ampia area esterna, confinante con il mare, comprende un'ampia terrazza dalla forma irregolare che segue le linee naturali della roccia, discretamente suddivisa in sezioni separate. La zona giorno esterna, adiacente agli spazi abitativi interni, è ombreggiata da due tettoie di trazione. Un sentiero a più livelli conduce direttamente a una piccola spiaggia, che offre un facile accesso al mare.
Materiali e Finiture
Il materiale dominante in tutto l'edificio è la pietra naturale locale proveniente dal magazzino originario, che conferisce alla struttura l'aspetto di muretti a secco intervallati da spazi interni ed esterni.
I pavimenti sono rifiniti con cemento color sabbia, mentre le ampie superfici di terra sulla terrazza e sul tetto integrano l'edificio nell'arido paesaggio dell'isola.
L'interno presenta tonalità scure con pareti divisorie grigie moderne, dettagli e cornici in metallo nero e mobili fissi in pietra nera e noce.
Arredi e considerazioni ambientali
Gli arredi sono minimali e leggeri, negli stessi toni scuri dell'edificio, ad eccezione dei vivaci divani centrali arancioni nel soggiorno e nella guest house.
L'edificio si armonizza con il paesaggio attraverso le sue linee organiche, il tetto piantumato e la materialità naturale.
Inoltre, è dotato di un sistema di gestione dell'energia per ridurre al minimo il suo impatto ambientale e di un'unità di desalinizzazione domestica per utilizzare la sua posizione sul mare senza gravare sulle riserve idriche del fragile ecosistema dell'isola.
Questa residenza esemplifica una perfetta miscela di architettura tradizionale e design moderno, offrendo un rifugio sereno che rispetta e valorizza l'ambiente naturale circostante. Nestled on the western side of Kea Island, this subterranean residence occupies the historic site of old stone warehouses once used for loading goods onto boats in a sheltered bay. The complex, previously converted into a restaurant, has been meticulously redesigned to cater to the needs of tranquil summer living, seamlessly blending with the natural landscape.
Architectural Features
Access and Layout:
Entry to the property is from the higher part of the plot through a light ramp that leads into the ground, establishing the main circulation axis.
A glass pivoting door opens into an interior garden illuminated from the ceiling, replacing the old dark kitchens.
The central axis branches off to one side leading to a spacious living area encompassing a kitchen, dining room, and living room, all directly connected to the courtyard through large sliding doors.
The other side leads to two ensuite bedrooms situated behind a curved stone wall with narrow, linear windows and cupolas providing natural light to the service spaces.
Guest House:
The layout is completed with a guest house adjacent to the bedrooms, featuring a separate entrance and an impressive low horizontal opening that offers horizon views from the bed's height.
Outdoor Spaces
The extensive outdoor area, bordering the sea, includes a large terrace with an irregular shape that follows the natural rock lines, discreetly divided into separate sections. The outdoor living area, adjacent to the interior living spaces, is shaded by two tensile canopies. A tiered path leads directly to a small beach, offering easy access to the sea.
Materials and Finishes
The dominant material throughout the building is the local natural stone from the original warehouse, giving the structure the appearance of dry-stone walls interspersed with interior and exterior spaces.
Floors are finished with cement in a sand color, while extensive earthen surfaces on the terrace and roof integrate the building into the arid island landscape.
The interior features dark shades with modern gray partition walls, black metal details and frames, and fixed furniture made of black stone and walnut.
Furnishings and Environmental Considerations
The furnishings are minimal and lightweight, in the same dark tones as the building, with the exception of vibrant orange central sofas in the living room and guest house.
The building harmonizes with the landscape through its organic lines, planted roof, and natural materiality.
Additionally, it is equipped with an energy management system to minimize its environmental footprint and a household desalination unit to utilize its seaside location without burdening the water reserves of the fragile island ecosystem.
This residence exemplifies a perfect blend of traditional architecture and modern design, providing a serene retreat that respects and enhances its natural surroundings. Niché sur le côté ouest de l'île de Kea, cette résidence occupe le site historique d'anciens entrepôts en pierre utilisés autrefois pour charger des marchandises sur des bateaux dans une baie abritée. Le complexe, précédemment converti en restaurant, a été méticuleusement redessiné pour répondre aux besoins d'une vie estivale paisible, se fondant harmonieusement dans le paysage naturel.
Caractéristiques architecturales
Accès et disposition :
L'accès à la propriété se fait par la partie supérieure du terrain, à travers une rampe légère qui s'enfonce dans le sol, établissant l'axe principal de circulation.
Une porte pivotante en verre s'ouvre sur un jardin intérieur illuminé par le plafond, remplaçant les anciennes cuisines sombres.
L'axe central se ramifie d'un côté vers un vaste espace de vie comprenant une cuisine, une salle à manger et un salon, tous directement connectés à la cour par de grandes portes coulissantes.
L'autre côté mène à deux chambres avec salle de bain situées derrière un mur de pierre courbé avec des fenêtres linéaires étroites et des coupoles fournissant de la lumière naturelle aux espaces de service.
Maison d'hôtes :
La disposition est complétée par une maison d'hôtes adjacente aux chambres, avec une entrée séparée et une impressionnante ouverture horizontale basse offrant des vues sur l'horizon depuis la hauteur du lit.
Espaces extérieurs
La vaste zone extérieure, bordant la mer, comprend une grande terrasse qui suit les lignes naturelles des rochers, discrètement divisée en sections séparées. L'espace de vie extérieur, adjacent aux espaces de vie intérieurs, est ombragé par deux auvents tendus. Un chemin en terrasses mène directement à une petite plage, offrant un accès facile à la mer.
Matériaux et finitions
Le matériau dominant dans tout le bâtiment est la pierre naturelle locale des entrepôts d'origine, donnant à la structure l'apparence de murs en pierre sèche entrecoupés d'espaces intérieurs et extérieurs.
Les sols sont finis avec du ciment de couleur sable, tandis que de vastes surfaces en terre sur la terrasse et le toit intègrent le bâtiment dans le paysage aride de l'île.
L'intérieur présente des teintes sombres avec des murs de séparation gris modernes, des détails et des cadres en métal noir, et des meubles fixes en pierre noire et en noyer.
Mobilier et considérations environnementales
Le mobilier est minimal et léger, dans les mêmes tons sombres que le bâtiment, à l'exception des canapés centraux orange vif dans le salon et la maison d'hôtes.
Le bâtiment s'harmonise avec le paysage grâce à ses lignes organiques, son toit végétalisé et sa matérialité naturelle.
De plus, il est équipé d'un système de gestion de l'énergie pour minimiser son empreinte environnementale et d'une unité de dessalement domestique pour utiliser son emplacement en bord de mer sans alourdir les réserves d'eau de l'écosystème fragile de l'île.
Cette résidence illustre parfaitement un mélange d'architecture traditionnelle et de design moderne, offrant un refuge serein qui respecte et valorise son environnement naturel. Tato podzemní rezidence se nachází na západní straně ostrova Kea a zaujímá historické místo starých kamenných skladů, které kdysi sloužily k nakládce zboží na lodě v chráněné zátoce. Komplex, který byl dříve přeměněn na restauraci, byl pečlivě přepracován tak, aby vyhovoval potřebám klidného letního života a hladce splýval s přírodní krajinou.
Architektonické prvky
Přístup a rozvržení:
Vstup na pozemek je z vyšší části pozemku přes světelnou rampu, která vede do terénu a vytváří tak hlavní komunikační osu.
Skleněné otočné dveře se otevírají do vnitřní zahrady osvětlené ze stropu a nahrazují staré tmavé kuchyně.
Centrální osa se větví na jednu stranu a vede do prostorného obývacího prostoru zahrnujícího kuchyň, jídelnu a obývací pokoj, vše přímo propojené s nádvořím velkými posuvnými dveřmi.
Druhá strana vede do dvou ložnic s vlastní koupelnou umístěných za zakřivenou kamennou zdí s úzkými, lineárními okny a kopulemi, které poskytují přirozené světlo do obslužných prostor.
Penzion:
Dispozice je doplněna o penzion navazující na ložnice, se samostatným vchodem a působivým nízkým horizontálním otvorem, který nabízí výhledy na horizont z výšky postele.
Venkovní prostory
Rozsáhlý venkovní areál hraničící s mořem zahrnuje velkou terasu nepravidelného tvaru, která kopíruje přírodní skalní linie, diskrétně rozdělená na samostatné části. Venkovní obytný prostor, sousedící s vnitřními obytnými prostory, je stíněn dvěma tahovými přístřešky. Stupňovitá cesta vede přímo na malou pláž, která nabízí snadný přístup do moře.
Materiály a povrchové úpravy
Dominantním materiálem v celé budově je místní přírodní kámen z původního skladu, který dává stavbě vzhled suchých kamenných zídek prolínajících se s interiérovými a exteriérovými prostory.
Podlahy jsou zakončeny cementem v pískové barvě, zatímco rozsáhlé hliněné plochy na terase a střeše integrují budovu do vyprahlé ostrovní krajiny.
Interiér se vyznačuje tmavými odstíny s moderními šedými příčkami, černými kovovými detaily a rámy a pevným nábytkem z černého kamene a ořechu.
Vybavení a ohleduplnost k životnímu prostředí
Vybavení je minimalistické a lehké, ve stejných tmavých tónech jako budova, s výjimkou zářivě oranžových centrálních pohovek v obývacím pokoji a penzionu.
Budova harmonizuje s krajinou svými organickými liniemi, osázenou střechou a přírodní hmotou.
Kromě toho je vybaven systémem řízení energie, který minimalizuje jeho ekologickou stopu, a odsolovací jednotkou pro domácnost, která umožňuje využívat jeho přímořskou polohu, aniž by zatěžoval zásoby vody v křehkém ostrovním ekosystému.
Tato rezidence je příkladem dokonalé kombinace tradiční architektury a moderního designu a poskytuje klidné útočiště, které respektuje a vylepšuje své přírodní prostředí. Eingebettet auf der Westseite der Insel Kea befindet sich diese unterirdische Residenz an der historischen Stelle alter Steinlagerhäuser, die einst zum Verladen von Waren auf Boote in einer geschützten Bucht genutzt wurden. Der Komplex, der zuvor in ein Restaurant umgewandelt wurde, wurde sorgfältig umgestaltet, um den Bedürfnissen eines ruhigen Sommerlebens gerecht zu werden und sich nahtlos in die natürliche Landschaft einzufügen.
Architektonische Besonderheiten
Zugang und Layout:
Der Zugang zum Grundstück erfolgt vom oberen Teil des Grundstücks über eine leichte Rampe, die in den Boden führt und die Haupterschließungsachse bildet.
Eine gläserne Schwenktür öffnet sich in einen von der Decke beleuchteten Innengarten, der die alten dunklen Küchen ersetzt.
Die Mittelachse zweigt zur Seite ab und führt zu einem großzügigen Wohnbereich, der Küche, Esszimmer und Wohnzimmer umfasst, die alle durch große Schiebetüren direkt mit dem Innenhof verbunden sind.
Die andere Seite führt zu zwei Schlafzimmern mit eigenem Bad, die sich hinter einer geschwungenen Steinmauer mit schmalen, linearen Fenstern und Kuppeln befinden, die natürliches Licht in die Serviceräume bringen.
Gästehaus:
Abgerundet wird das Layout durch ein Gästehaus neben den Schlafzimmern mit separatem Eingang und einer beeindruckenden niedrigen horizontalen Öffnung, die von der Höhe des Bettes aus einen Blick auf den Horizont bietet.
Außenbereiche
Der weitläufige Außenbereich, der an das Meer grenzt, umfasst eine große Terrasse mit unregelmäßiger Form, die den natürlichen Felslinien folgt und diskret in separate Abschnitte unterteilt ist. Der Wohnbereich im Freien, der an die Wohnräume im Inneren angrenzt, wird von zwei gespannten Vordächern beschattet. Ein abgestufter Weg führt direkt zu einem kleinen Strand, der einen einfachen Zugang zum Meer bietet.
Materialien und Oberflächen
Das dominierende Material im gesamten Gebäude ist der lokale Naturstein aus dem ursprünglichen Lagerhaus, der der Struktur das Aussehen von Trockenmauern verleiht, die mit Innen- und Außenräumen durchsetzt sind.
Die Böden sind mit sandfarbenem Zement veredelt, während großflächige Lehmflächen auf der Terrasse und dem Dach das Gebäude in die trockene Insellandschaft integrieren.
Das Interieur zeichnet sich durch dunkle Farbtöne mit modernen grauen Trennwänden, schwarzen Metalldetails und -rahmen sowie festen Möbeln aus schwarzem Stein und Nussbaum aus.
Einrichtung und Umweltaspekte
Die Einrichtung ist minimalistisch und leicht, in den gleichen dunklen Tönen wie das Gebäude, mit Ausnahme der leuchtend orangefarbenen zentralen Sofas im Wohnzimmer und im Gästehaus.
Das Gebäude harmoniert durch seine organischen Linien, das begrünte Dach und die natürliche Materialität mit der Landschaft.
Darüber hinaus ist es mit einem Energiemanagementsystem ausgestattet, um seinen ökologischen Fußabdruck zu minimieren, und einer Haushaltsentsalzungsanlage, um seine Lage am Meer zu nutzen, ohne die Wasserreserven des empfindlichen Ökosystems der Insel zu belasten.
Diese Residenz ist ein Beispiel für eine perfekte Mischung aus traditioneller Architektur und modernem Design und bietet einen ruhigen Rückzugsort, der die natürliche Umgebung respektiert und aufwertet.