FOTOGRAFIILE SE ÎNCARCĂ...
Casă & casă pentru o singură familie de vânzare în Sauvagney
1.119.846 RON
Casă & Casă pentru o singură familie (De vânzare)
Referință:
EDEN-T99374495
/ 99374495
Referință:
EDEN-T99374495
Țară:
FR
Oraș:
Sauvagney
Cod poștal:
25170
Categorie:
Proprietate rezidențială
Tipul listării:
De vânzare
Tipul proprietății:
Casă & Casă pentru o singură familie
Dimensiuni proprietate:
170 m²
Dimensiuni teren:
1.930 m²
Camere:
7
Dormitoare:
3
Băi:
1
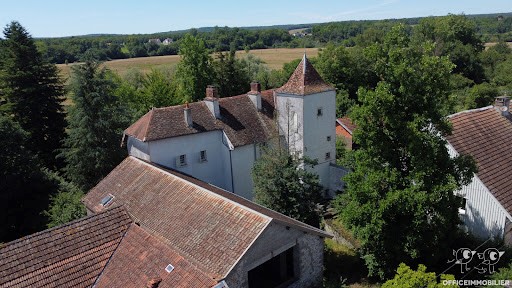
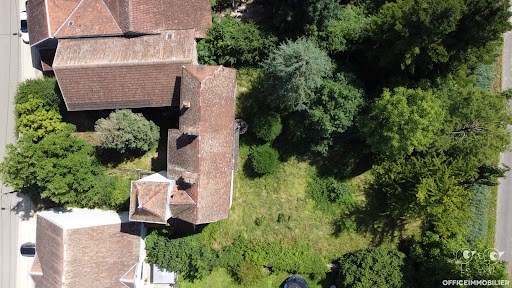
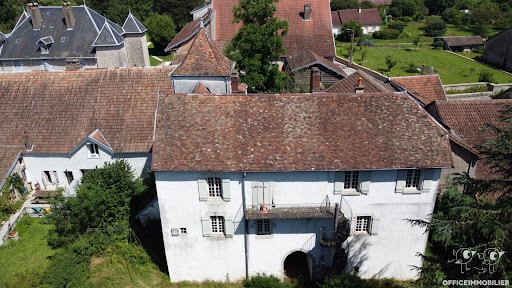
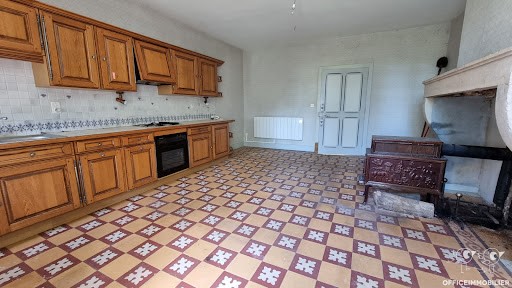
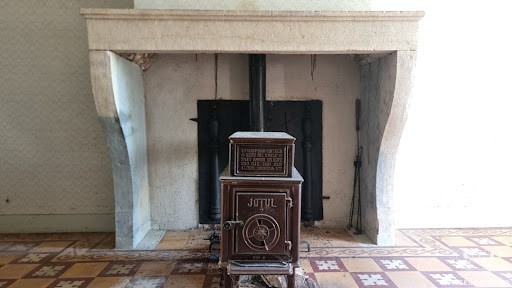
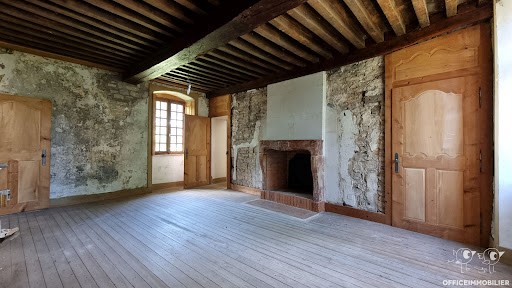
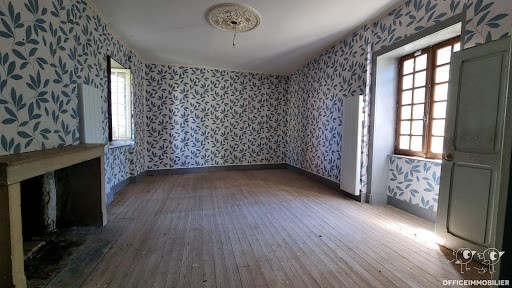
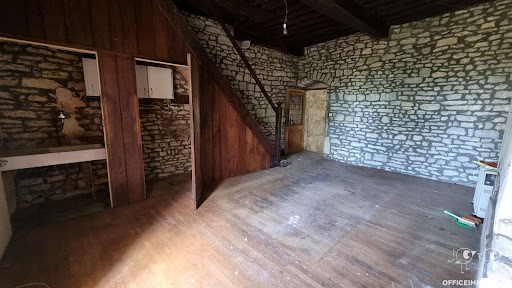
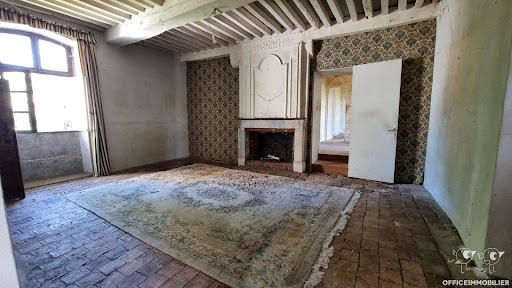
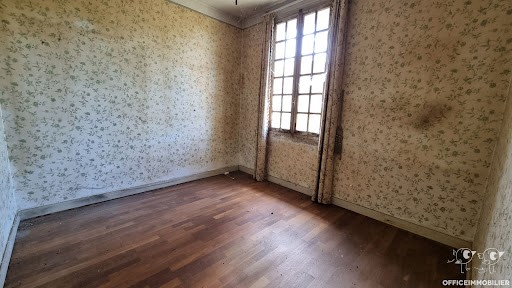
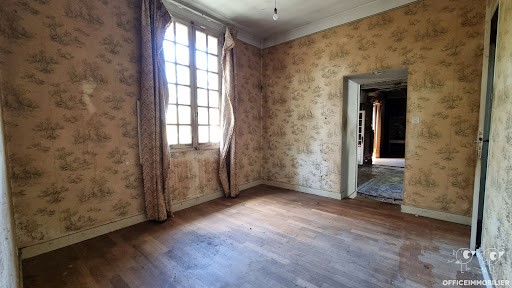
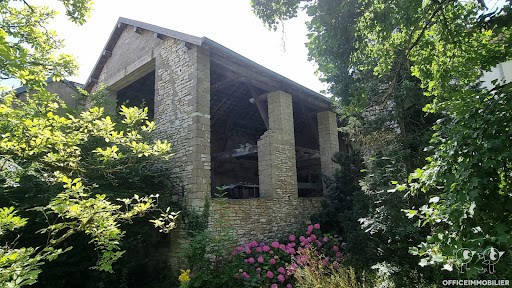
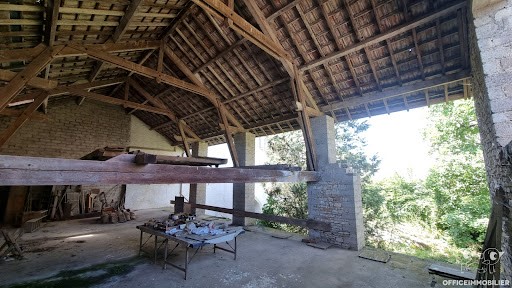
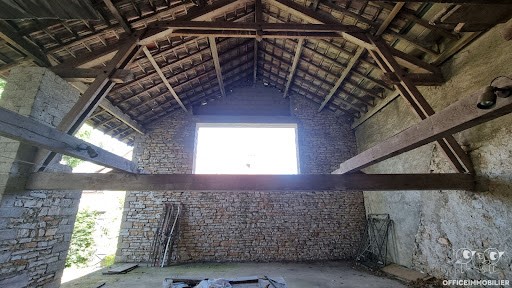
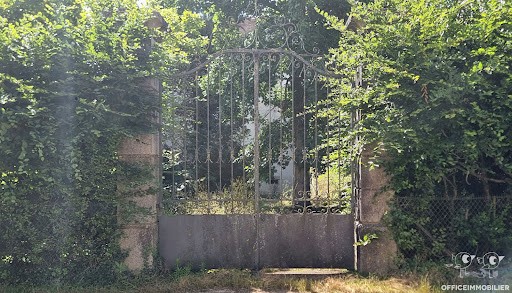
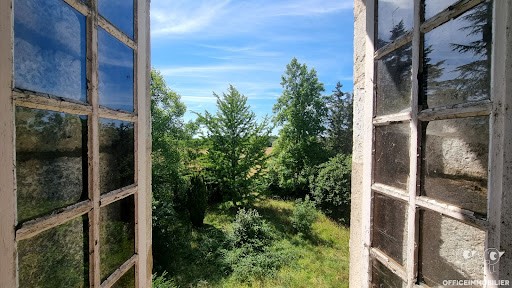
It was just after the conquest of Franche-Comté by Louis XIV that the castles of Sauvagney were built. These castles were a means for their owners to assert their superiority, which led to successive expansions. We are today offering for sale the central castle and its tower, surrounded by the North castle and its four towers a few meters away, and the South castle and its two towers at the entrance of the village.AN EXCEPTIONAL POTENTIAL
Today, the first and second floors are converted and form two dwellings that can be combined to create a single accommodation of approximately 170 m² if needed. The first dwelling includes a dining kitchen, a living room, and a bedroom with a toilet. The second dwelling includes a dining kitchen, a living room, two bedrooms, a bathroom, and a separate toilet. The attic is accessible from this dwelling and offers a large additional space to be developed. The former stables and hay barn provide additional development surfaces with exceptional potential. Obviously, significant work will be necessary to exploit the potential of this character house and bring it up to current standards. Additionally, the property has two cellars, a room with an old oven that should have been the village’s common oven, and a garage accessible from the street.A PLEASANT PLOT
The plot of more than 19 ares is divided into two parts with a closed courtyard at the front, secured by a majestic gate, and a beautiful garden at the back, planted with different tree species. To bring in more light and improve circulation on the plot, it would seem wise to fell certain trees.If you too would like to step into the history of this place, contact your Signature advisor for more information and to arrange your visit. Antoine PAGANONI (EI) Commercial Agent - RSAC Number: - .This description has been automatically translated from French. Vezi mai mult Vezi mai puțin Votre conseiller Signature vous invite à découvrir cette maison de maître du 18ème siècle dont certaines traces d'un passé plus ancien sont encore présentes sur la commune de Sauvagney, à 7km de la gare TGV des Auxons, 14km de l'autoroute et de toutes les commodités offertes par la zone commerciale d'Ecole Valentin.
UNE HISTOIRE PREDOMINANTE
C'est juste après la conquête de la Franche comté par Louis XIV qu'ont été construits les châteaux de Sauvagney. Ces derniers étaient le moyen pour leurs propriétaires d'affirmer leur supériorité ce qui leur a valu des agrandissements successifs.
Nous vous proposons aujourd'hui à la vente le château central et sa tour qui est entouré du château Nord et ses quatre tours à quelques mètres et du Château Sud et ses deux tours à l'entrée du village.
UN POTENTIEL EXCEPTIONNEL
Aujourd'hui, le premier étage et le second étage sont aménagés et forment deux logements qui peuvent être réunis pour ne former au besoin qu'un seul logement d'environ 170m².
Le premier logement comporte une cuisine dinatoire, un salon et une chambre avec cabinet de toilette.
Le second logement comporte une cuisine dinatoire, un salon, deux chambres, une salle de bain et un wc séparé. Les combles sont accessibles par ce logement et offrent une belle surface supplémentaire à aménager.
Les anciennes écuries et la grange à foin offrent des surfaces d'aménagement supplémentaires avec un potentiel exceptionnel.
Evidemment, des travaux conséquents seront nécessaires afin d'exploiter le potentiel de cette maison de caractère et de la remettre aux normes en vigueur.
En complément, le bien dispose de deux caves, d'une pièce où se trouve un ancien four devant être le four banal du village et d'un garage accessible depuis la rue.
UNE PARCELLE AGREABLE
La parcelle de plus de 19ares est découpées en deux parties avec à l'avant une cour close fermée par un portail majestueux et à l'arrière un beau jardin arboré de différentes essences.
Afin d'apporter de la luminosité et d'améliorer la circulation sur la parcelle, il semblera judicieux d'abattre certains arbres.
Si vous aussi souhaitez entrer dans l'histoire de ce lieu, contactez votre conseiller Signature pour davantage de renseignements et pour organiser votre visite.
Antoine PAGANONI (EI) Agent Commercial - Numéro RSAC : - . Your Signature advisor invites you to discover this 18th-century master house, where traces of an even older past can still be found in the commune of Sauvagney, 7 km from the TGV station of Auxons, 14 km from the highway, and all the amenities offered by the Ecole Valentin commercial area.A PREDOMINANT HISTORY
It was just after the conquest of Franche-Comté by Louis XIV that the castles of Sauvagney were built. These castles were a means for their owners to assert their superiority, which led to successive expansions. We are today offering for sale the central castle and its tower, surrounded by the North castle and its four towers a few meters away, and the South castle and its two towers at the entrance of the village.AN EXCEPTIONAL POTENTIAL
Today, the first and second floors are converted and form two dwellings that can be combined to create a single accommodation of approximately 170 m² if needed. The first dwelling includes a dining kitchen, a living room, and a bedroom with a toilet. The second dwelling includes a dining kitchen, a living room, two bedrooms, a bathroom, and a separate toilet. The attic is accessible from this dwelling and offers a large additional space to be developed. The former stables and hay barn provide additional development surfaces with exceptional potential. Obviously, significant work will be necessary to exploit the potential of this character house and bring it up to current standards. Additionally, the property has two cellars, a room with an old oven that should have been the village’s common oven, and a garage accessible from the street.A PLEASANT PLOT
The plot of more than 19 ares is divided into two parts with a closed courtyard at the front, secured by a majestic gate, and a beautiful garden at the back, planted with different tree species. To bring in more light and improve circulation on the plot, it would seem wise to fell certain trees.If you too would like to step into the history of this place, contact your Signature advisor for more information and to arrange your visit. Antoine PAGANONI (EI) Commercial Agent - RSAC Number: - .This description has been automatically translated from French.