4.013.931 RON
4 dorm
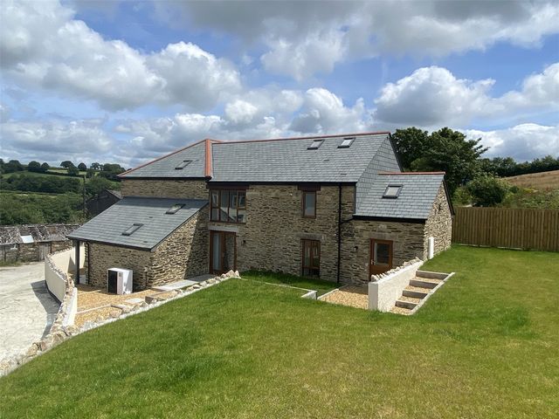
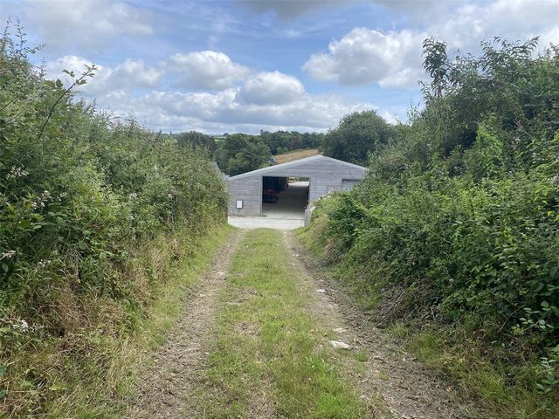
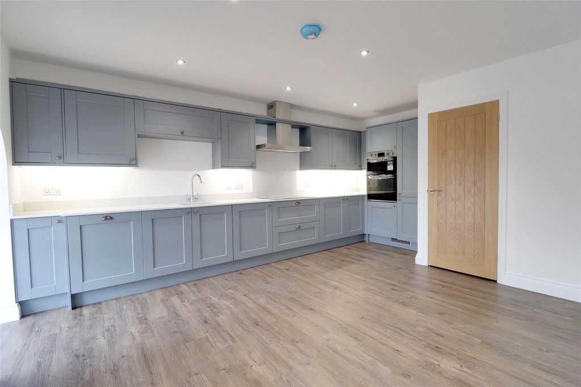
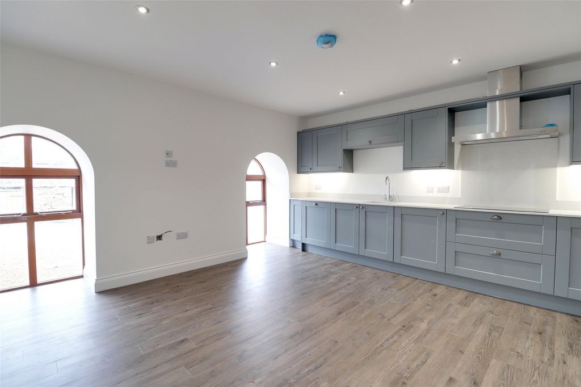
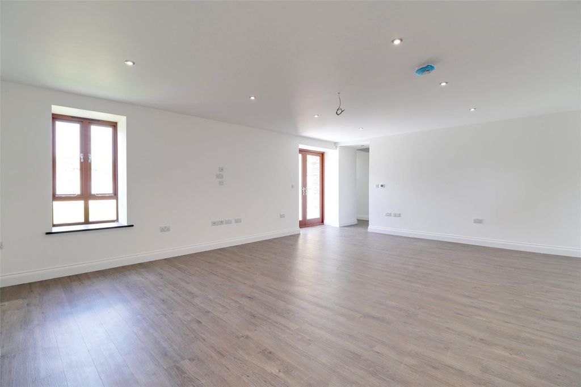
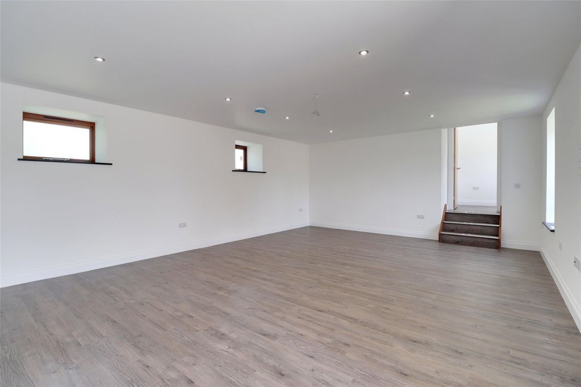
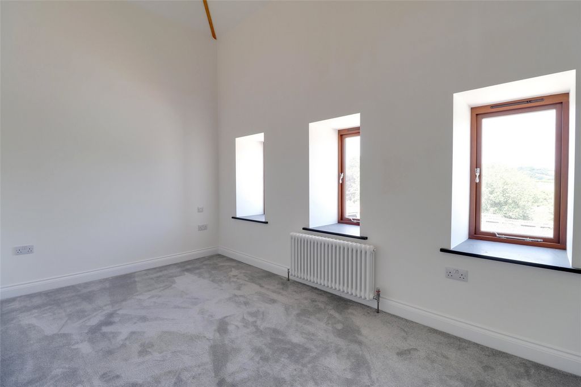
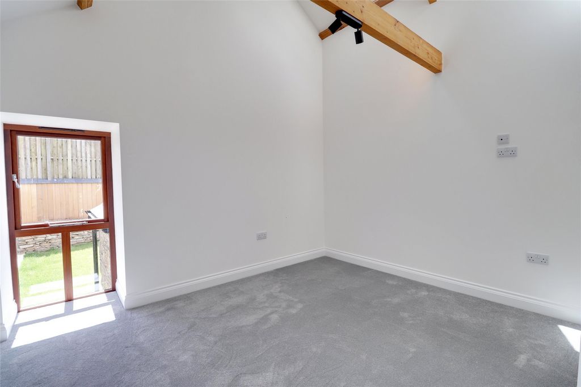
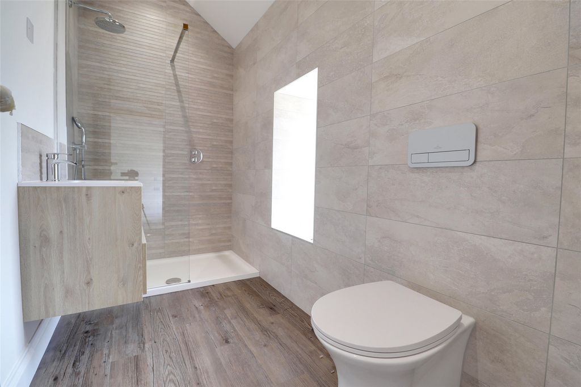
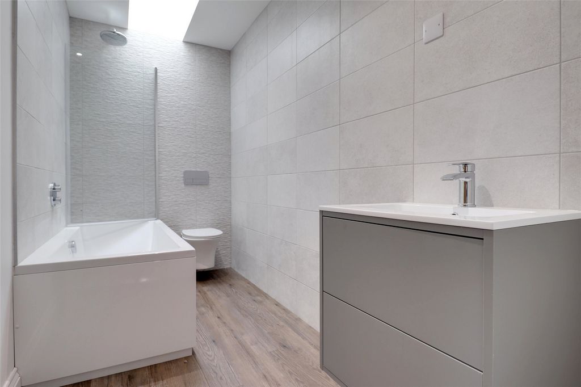
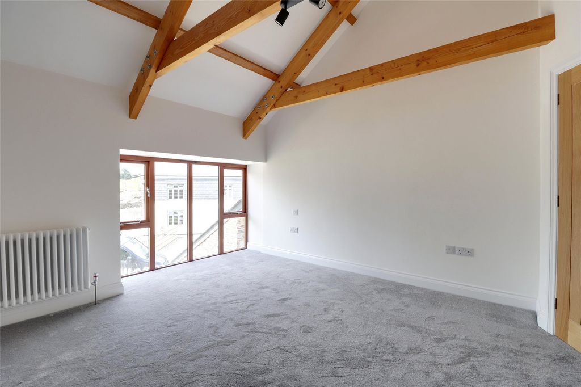
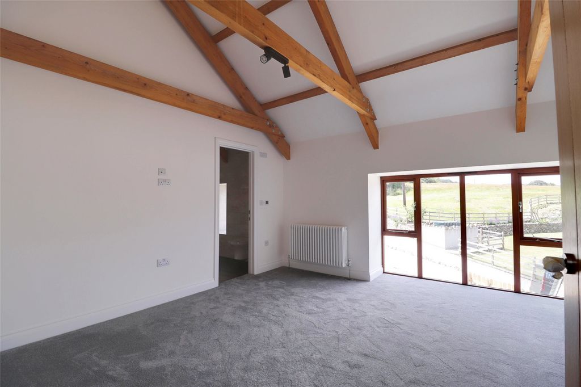
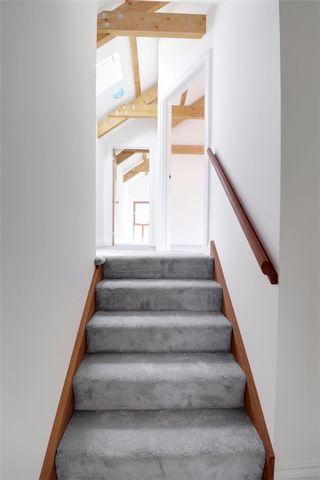
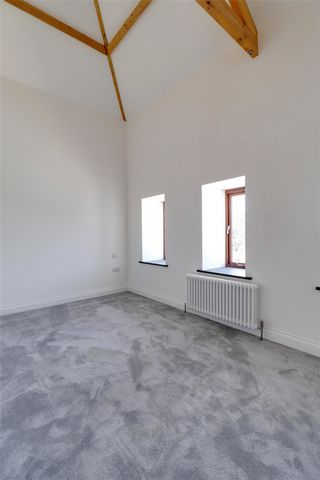


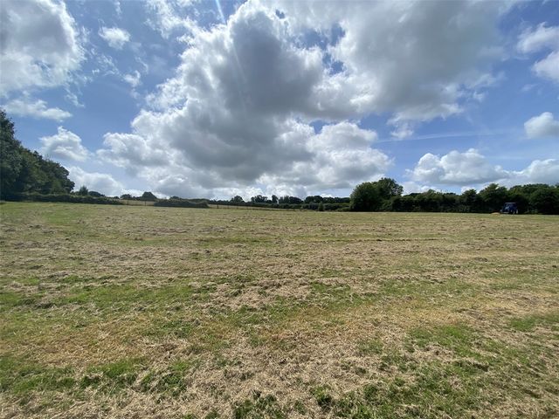
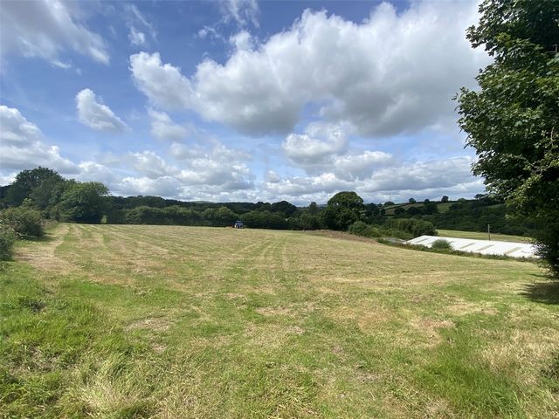
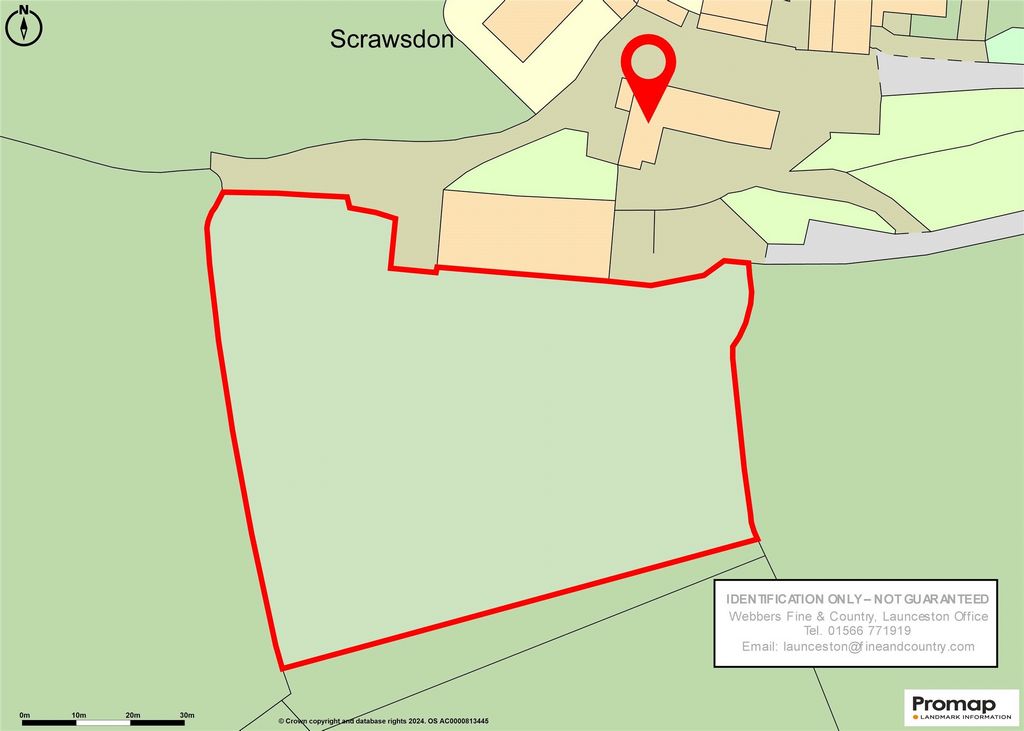
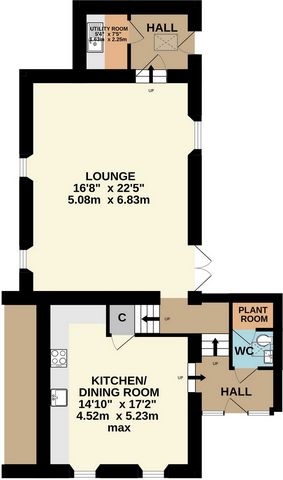
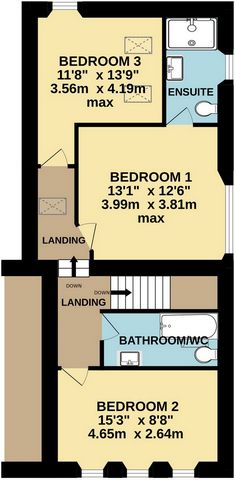
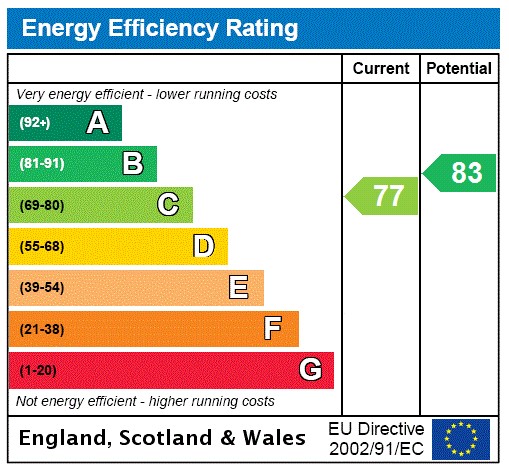
There are three bedrooms on the first floor, the master bedroom has an en-suite shower room/WC with a mains shower. Bedrooms two and three are able to accommodate a double bed and both have low windows providing a view either over the garden or surrounding countryside. The main family bathroom/WC is heavily tiled and features a large bath with a mains shower until above.
Scrawsdon Mill has many modern comforts such as air source central heating providing warmth and hardwood double glazed windows and doors. The floor coverings comprise of high-quality vinyl on the lower floors and bathrooms and carpets upstairs in the hallway and bedrooms.
The barn can be accessed at either the front or the side elevations. At the front there is a gravelled off-road parking space for two cars. The side elevation has a paved patio, gravelled area and lawn which all enjoy a favourable elevation. The side lawn is more extensive and features an attractive stone wall with beds. There is outside lighting.
Adjacent to the lawn is a very large outbuilding. A large part of the outbuilding will be sold with the property and is large enough to park many cars and vehicles. There is power and light.
A few steps away is the pasture paddock which extends to about 1.5 acres. It is gently sloping and has outstanding views over the surrounding countryside taking in the slopes of Bodmin Moor and the sheer beauty of the Lynher Valley. The property would be considered ideal for those with horses and stock or who have a large collection of vehicles to store securely.
Scrawsdon Mill is in a tucked-away location close to the village of Golberdon. It is just a short drive from the town of Callington which has a range of shopping, educational, recreational and commercial facilities. It is about a 10 minute drive from Kit Hill Country Park, which is known for its fresh air, open space, walking and outstanding views. The city of Plymouth is within 19 miles and has more extensive facilities and a Continental Ferryport. The ancient market town of Launceston is 12 miles away and is on the A30 trunk road giving access to Truro and West Cornwall in one direction and Exeter and beyond in the opposite direction. Exeter airport is a 60 minute drive from Scrawsdon Mill.Hall 7'11" x 4'6" (2.41m x 1.37m).WC 4'5" x 4'2" (1.35m x 1.27m).Plant Room 4'7" x 2'11" (1.4m x 0.9m).Kitchen/Dining Room 14'10" (4.52m) max x 17'2" (5.23m) max.Lounge 16'8" x 22'5" (5.08m x 6.83m).Hall 6'4" x 5'10" (1.93m x 1.78m).Utility Room 4'7" x 5'11" (1.4m x 1.8m).Bedroom 2 15'3" x 8'8" (4.65m x 2.64m).Bathroom/WC 10'9" x 4'9" (3.28m x 1.45m).Bedroom 1 13'1" max x 12'6" max (4m max x 3.8m max).En-suite 4'6" x 9'8" (1.37m x 2.95m).Bedroom 3 11'8" max x 13'9" max (3.56m max x 4.2m max).SERVICES Mains electricity. Private water and drainage.COUNCIL TAX Cornwall Council.TENURE Freehold.VIEWING ARRANGEMENTS Strictly by appointment with the selling agent.From Launceston head southbound along the A388 towards Callington. Proceed for approximately 9 miles passing through the village of Treburley continuing before taking the right hand turning signposted towards Golberdon and Maders (just before the Camelot Kennels). Proceed down this unclassified road for approximately 3/4 of a miles until reaching the T junction. Turn right and then left signposted towards Golberdon heading down into the village. Continue over the bridge (River Lynher) and up the hill ignoring the right hand turns and take the first right hand track (marked with a Webbers Fine and Country For Sale Board). Scrawsdon Mill will be found at the end of the track on the left hand side.
what3words: ///resources.harshest.plotterFeatures:
- Garage
- Garden
- Parking Vezi mai mult Vezi mai puțin This barn has recently been completed by our client and his well-established construction team and comes accompanied with an architects certificate. The split-level, light and airy accommodation includes a reception hall with a separate WC and plant room. Steps lead down to the large kitchen/dining room which has three feature arched windows. There is a range of matching units in the superbly fitted Howdens kitchen. They are light blue fronted and have solid stone worktops with inset sink with mixer taps. Included and fitted is a double electric oven, electric hob, fridge, freezer and dishwasher. The room has both recessed downlighting and concealed under lighting. The space is sociable and interactive and therefore perfect for families. An under stairs pantry provides additional storage. The main reception room has many media and electric points and direct access to the side garden. Completing the ground floor is the side porch and a utility room with built in work surfaces and sink. Above the utility room is a useful overhead storage deck.
There are three bedrooms on the first floor, the master bedroom has an en-suite shower room/WC with a mains shower. Bedrooms two and three are able to accommodate a double bed and both have low windows providing a view either over the garden or surrounding countryside. The main family bathroom/WC is heavily tiled and features a large bath with a mains shower until above.
Scrawsdon Mill has many modern comforts such as air source central heating providing warmth and hardwood double glazed windows and doors. The floor coverings comprise of high-quality vinyl on the lower floors and bathrooms and carpets upstairs in the hallway and bedrooms.
The barn can be accessed at either the front or the side elevations. At the front there is a gravelled off-road parking space for two cars. The side elevation has a paved patio, gravelled area and lawn which all enjoy a favourable elevation. The side lawn is more extensive and features an attractive stone wall with beds. There is outside lighting.
Adjacent to the lawn is a very large outbuilding. A large part of the outbuilding will be sold with the property and is large enough to park many cars and vehicles. There is power and light.
A few steps away is the pasture paddock which extends to about 1.5 acres. It is gently sloping and has outstanding views over the surrounding countryside taking in the slopes of Bodmin Moor and the sheer beauty of the Lynher Valley. The property would be considered ideal for those with horses and stock or who have a large collection of vehicles to store securely.
Scrawsdon Mill is in a tucked-away location close to the village of Golberdon. It is just a short drive from the town of Callington which has a range of shopping, educational, recreational and commercial facilities. It is about a 10 minute drive from Kit Hill Country Park, which is known for its fresh air, open space, walking and outstanding views. The city of Plymouth is within 19 miles and has more extensive facilities and a Continental Ferryport. The ancient market town of Launceston is 12 miles away and is on the A30 trunk road giving access to Truro and West Cornwall in one direction and Exeter and beyond in the opposite direction. Exeter airport is a 60 minute drive from Scrawsdon Mill.Hall 7'11" x 4'6" (2.41m x 1.37m).WC 4'5" x 4'2" (1.35m x 1.27m).Plant Room 4'7" x 2'11" (1.4m x 0.9m).Kitchen/Dining Room 14'10" (4.52m) max x 17'2" (5.23m) max.Lounge 16'8" x 22'5" (5.08m x 6.83m).Hall 6'4" x 5'10" (1.93m x 1.78m).Utility Room 4'7" x 5'11" (1.4m x 1.8m).Bedroom 2 15'3" x 8'8" (4.65m x 2.64m).Bathroom/WC 10'9" x 4'9" (3.28m x 1.45m).Bedroom 1 13'1" max x 12'6" max (4m max x 3.8m max).En-suite 4'6" x 9'8" (1.37m x 2.95m).Bedroom 3 11'8" max x 13'9" max (3.56m max x 4.2m max).SERVICES Mains electricity. Private water and drainage.COUNCIL TAX Cornwall Council.TENURE Freehold.VIEWING ARRANGEMENTS Strictly by appointment with the selling agent.From Launceston head southbound along the A388 towards Callington. Proceed for approximately 9 miles passing through the village of Treburley continuing before taking the right hand turning signposted towards Golberdon and Maders (just before the Camelot Kennels). Proceed down this unclassified road for approximately 3/4 of a miles until reaching the T junction. Turn right and then left signposted towards Golberdon heading down into the village. Continue over the bridge (River Lynher) and up the hill ignoring the right hand turns and take the first right hand track (marked with a Webbers Fine and Country For Sale Board). Scrawsdon Mill will be found at the end of the track on the left hand side.
what3words: ///resources.harshest.plotterFeatures:
- Garage
- Garden
- Parking Diese Scheune wurde vor kurzem von unserem Kunden und seinem eingespielten Bauteam fertiggestellt und wird mit einem Architektenzertifikat geliefert. Die hellen und geräumigen Unterkünfte auf zwei Ebenen verfügen über eine Empfangshalle mit separatem WC und einen Technikraum. Stufen führen hinunter in die große Küche/Esszimmer mit drei Bogenfenstern. Es gibt eine Reihe von passenden Einheiten in der hervorragend ausgestatteten Howdens-Küche. Sie sind mit hellblauer Fassade versehen und verfügen über Arbeitsplatten aus massivem Stein mit eingelassenem Waschbecken mit Mischbatterien. Im Lieferumfang enthalten und ausgestattet ist ein Doppel-Elektroherd, ein Elektroherd, ein Kühlschrank, ein Gefrierschrank und ein Geschirrspüler. Der Raum verfügt sowohl über Einbau-Downlights als auch über eine verdeckte Unterbeleuchtung. Der Raum ist gesellig und interaktiv und daher perfekt für Familien. Eine Speisekammer unter der Treppe bietet zusätzlichen Stauraum. Der Hauptempfangsraum verfügt über viele Medien- und Stromanschlüsse und einen direkten Zugang zum Seitengarten. Abgerundet wird das Erdgeschoss durch die seitliche Veranda und einen Hauswirtschaftsraum mit eingebauten Arbeitsflächen und Waschbecken. Über dem Hauswirtschaftsraum befindet sich ein nützliches Gepäckdeck. Es gibt drei Schlafzimmer im ersten Stock, das Hauptschlafzimmer verfügt über ein eigenes Duschbad/WC mit einer Hauptdusche. Die Schlafzimmer zwei und drei bieten Platz für ein Doppelbett und beide haben niedrige Fenster, die einen Blick auf den Garten oder die umliegende Landschaft bieten. Das Hauptbadezimmer/WC der Familie ist stark gefliest und verfügt über eine große Badewanne mit einer Hauptdusche bis oben. Scrawsdon Mill verfügt über viele moderne Annehmlichkeiten wie eine Zentralheizung mit Luftquelle, die Wärme spendet, und doppelt verglaste Hartholzfenster und -türen. Die Bodenbeläge bestehen in den unteren Etagen und in den Bädern und im Obergeschoss in den Fluren und Schlafzimmern aus hochwertigem Vinyl. Der Zugang zum Stall ist entweder von der Vorder- oder von der Seitenseite aus möglich. An der Vorderseite befindet sich ein geschotterter Offroad-Stellplatz für zwei Autos. Die Seitenansicht verfügt über eine gepflasterte Terrasse, eine Kiesfläche und einen Rasen, die alle eine günstige Erhöhung genießen. Der Seitenrasen ist weitläufiger und verfügt über eine attraktive Steinmauer mit Beeten. Es gibt eine Außenbeleuchtung. Angrenzend an den Rasen befindet sich ein sehr großes Nebengebäude. Ein großer Teil des Nebengebäudes wird mit der Immobilie verkauft und ist groß genug, um viele Autos und Fahrzeuge abzustellen. Es gibt Strom und Licht. Ein paar Schritte entfernt befindet sich die Weidekoppel, die sich auf etwa 1,5 Hektar erstreckt. Es ist sanft abfallend und bietet einen herrlichen Blick auf die umliegende Landschaft, die Hänge des Bodmin Moor und die schiere Schönheit des Lynher-Tals. Das Anwesen gilt als ideal für diejenigen mit Pferden und Vieh oder die eine große Sammlung von Fahrzeugen haben, die sicher gelagert werden müssen. Die Scrawsdon Mill befindet sich in versteckter Lage in der Nähe des Dorfes Golberdon. Es ist nur eine kurze Fahrt von der Stadt Callington entfernt, die eine Reihe von Einkaufs-, Bildungs-, Freizeit- und Handelseinrichtungen bietet. Es ist etwa 10 Autominuten vom Kit Hill Country Park entfernt, der für seine frische Luft, seine Freiflächen, seine Spaziergänge und seine hervorragende Aussicht bekannt ist. Die Stadt Plymouth liegt innerhalb von 19 Meilen und verfügt über umfangreichere Einrichtungen und einen kontinentalen Fährhafen. Die alte Marktstadt Launceston ist 12 Meilen entfernt und liegt an der Fernstraße A30, die Zugang zu Truro und West Cornwall in eine Richtung und Exeter und darüber hinaus in die entgegengesetzte Richtung bietet. Der Flughafen Exeter ist eine 60-minütige Fahrt von Scrawsdon Mill entfernt. Halle 7'11" x 4'6" (2,41 m x 1,37 m).WC 4'5" x 4'2" (1,35m x 1,27m).Technikraum 4'7" x 2'11" (1,4 m x 0,9 m).Küche/Esszimmer max. 14'10" (4,52 m) x 17'2" (5,23 m) max.Lounge 16'8" x 22'5" (5,08 m x 6,83 m).Halle 6'4" x 5'10" (1,93 m x 1,78 m).Hauswirtschaftsraum 4'7" x 5'11" (1,4 m x 1,8 m).Schlafzimmer 2 15'3" x 8'8" (4,65m x 2,64m).Bad/WC 10'9" x 4'9" (3,28m x 1,45m).Schlafzimmer 1 max. 13'1" x 12'6" max. (4m max x 3,8m max).En-suite 4'6" x 9'8" (1,37 m x 2,95 m).Schlafzimmer 3: 11'8" max x 13'9" max (3,56 m max x 4,2 m max).DIENSTLEISTUNGEN Stadtstrom. Privater Wasser- und Abwasseranschluss.GEMEINDESTEUER Stadtrat von Cornwall.TENURE Freehold.BESICHTIGUNGSVEREINBARUNGEN Ausschließlich nach Vereinbarung mit dem Verkaufsagenten.Von Launceston aus fahren Sie auf der A388 in Richtung Süden in Richtung Callington. Fahren Sie etwa 9 Meilen weiter, durchqueren Sie das Dorf Treburley und fahren Sie weiter, bevor Sie rechts abbiegen und in Richtung Golberdon und Maders abbiegen (kurz vor den Camelot Kennels). Fahren Sie auf dieser nicht klassifizierten Straße etwa 3/4 Meilen hinunter, bis Sie die T-Kreuzung erreichen. Biegen Sie rechts und dann links ab in Richtung Golberdon und fahren Sie hinunter in das Dorf. Fahren Sie weiter über die Brücke (River Lynher) und den Hügel hinauf, ignorieren Sie die Rechtskurven und nehmen Sie den ersten rechten Weg (gekennzeichnet mit einem Webbers Fine and Country For Sale Board). Die Scrawsdon Mill befindet sich am Ende der Strecke auf der linken Seite. what3words: ///resources.harshest.plotter
Features:
- Garage
- Garden
- Parking Este granero ha sido completado recientemente por nuestro cliente y su equipo de construcción bien establecido y viene acompañado de un certificado de arquitecto. El alojamiento de dos niveles, luminoso y espacioso, incluye un vestíbulo de recepción con un aseo y una sala de máquinas separados. Los escalones conducen a la gran cocina / comedor, que tiene tres ventanas arqueadas. Hay una gama de unidades a juego en la cocina Howdens, magníficamente equipada. Tienen frente azul claro y encimeras de piedra maciza con fregadero empotrado con grifería monomando. Incluido y equipado con un horno eléctrico doble, vitrocerámica eléctrica, nevera, congelador y lavavajillas. La habitación tiene iluminación empotrada y oculta bajo iluminación. El espacio es sociable e interactivo y, por lo tanto, perfecto para familias. Una despensa debajo de las escaleras proporciona almacenamiento adicional. La sala de recepción principal tiene muchos puntos de comunicación y eléctricos y acceso directo al jardín lateral. Completando la planta baja se encuentra el porche lateral y un lavadero con encimeras y fregadero incorporados. Encima del lavadero hay una útil plataforma de almacenamiento superior. Hay tres dormitorios en el primer piso, el dormitorio principal tiene un cuarto de baño con ducha / WC con ducha de red. Los dormitorios dos y tres pueden acomodar una cama doble y ambos tienen ventanas bajas que brindan una vista sobre el jardín o el campo circundante. El cuarto de baño / WC familiar principal está muy alicatado y cuenta con una gran bañera con ducha principal hasta arriba. Scrawsdon Mill cuenta con muchas comodidades modernas, como calefacción central con fuente de aire que proporciona calor y ventanas y puertas de doble acristalamiento de madera noble. Los revestimientos del suelo son de vinilo de alta calidad en los pisos inferiores y los baños y alfombras en el piso superior del pasillo y los dormitorios. Se puede acceder al granero tanto en la parte delantera como en la lateral. En la parte delantera hay un espacio de estacionamiento todoterreno de grava para dos autos. El alzado lateral tiene un patio empedrado, una zona de grava y césped que gozan de una elevación favorable. El césped lateral es más extenso y cuenta con un atractivo muro de piedra con camas. Hay iluminación exterior. Junto al césped hay una dependencia muy grande. Una gran parte de la dependencia se venderá con la propiedad y es lo suficientemente grande como para estacionar muchos automóviles y vehículos. Hay poder y luz. A pocos pasos se encuentra el potrero de pastos que se extiende a aproximadamente 1.5 acres. Tiene una suave pendiente y unas vistas excepcionales de la campiña circundante, contemplando las laderas del páramo de Bodmin y la belleza del valle de Lynher. La propiedad se consideraría ideal para aquellos con caballos y ganado o que tienen una gran colección de vehículos para almacenar de forma segura. Scrawsdon Mill se encuentra en una ubicación escondida cerca del pueblo de Golberdon. Está a poca distancia en coche de la ciudad de Callington, que cuenta con una amplia gama de tiendas, centros educativos, recreativos y comerciales. Está a unos 10 minutos en coche de Kit Hill Country Park, que es conocido por su aire fresco, espacios abiertos, caminatas y vistas excepcionales. La ciudad de Plymouth se encuentra a 19 millas y cuenta con instalaciones más extensas y un puerto de ferry continental. La antigua ciudad comercial de Launceston está a 12 millas de distancia y está en la carretera principal A30 que da acceso a Truro y West Cornwall en una dirección y a Exeter y más allá en la dirección opuesta. El aeropuerto de Exeter se encuentra a 60 minutos en coche del molino de Scrawsdon. Sala 7'11" x 4'6" (2.41m x 1.37m).WC 4'5" x 4'2" (1.35m x 1.27m).Sala de plantas 4'7" x 2'11" (1.4m x 0.9m).Cocina/Comedor 14'10" (4.52m) max x 17'2" (5.23m) máx.Salón de 16'8" x 22'5" (5.08m x 6.83m).Sala 6'4" x 5'10" (1.93m x 1.78m).Lavadero 4'7" x 5'11" (1.4m x 1.8m).Dormitorio 2 15'3" x 8'8" (4.65m x 2.64m).Baño/WC 10'9" x 4'9" (3.28m x 1.45m).Dormitorio 1: 13'1" max x 12'6" max (4m max x 3.8m max).Baño privado de 4'6" x 9'8" (1,37m x 2,95m).Dormitorio 3: 11'8" max x 13'9" max (3.56m max x 4.2m max).SERVICIOS Electricidad de red. Agua y desagüe privado.IMPUESTO MUNICIPAL: Ayuntamiento de Cornualles.TENENCIA Dominio absoluto.ARREGLOS DE VISUALIZACIÓN Estrictamente con cita previa con el agente vendedor.Desde Launceston, diríjase hacia el sur por la A388 hacia Callington. Continúe durante aproximadamente 9 millas, pasando por el pueblo de Treburley, continuando antes de tomar el desvío a la derecha señalizado hacia Golberdon y Maders (justo antes de las perreras de Camelot). Continúe por esta carretera no clasificada durante aproximadamente 3/4 de milla hasta llegar al cruce en T. Gire a la derecha y luego a la izquierda señalizado hacia Golberdon en dirección al pueblo. Continúe sobre el puente (río Lynher) y suba la colina ignorando los giros a la derecha y tome la primera pista a la derecha (marcada con un tablero de Webbers Fine y Country For Sale). Scrawsdon Mill se encuentra al final de la pista en el lado izquierdo. what3words: ///resources.harshest.plotter
Features:
- Garage
- Garden
- Parking