3.589.060 RON
4 dorm
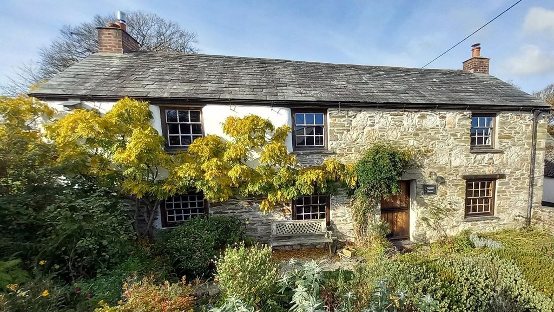
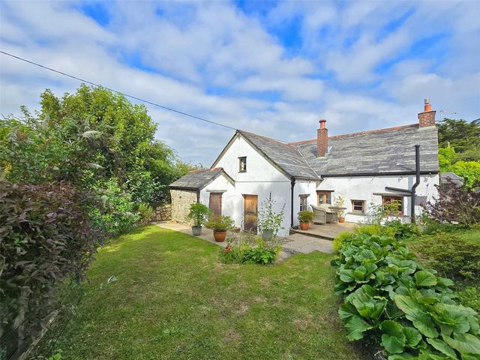
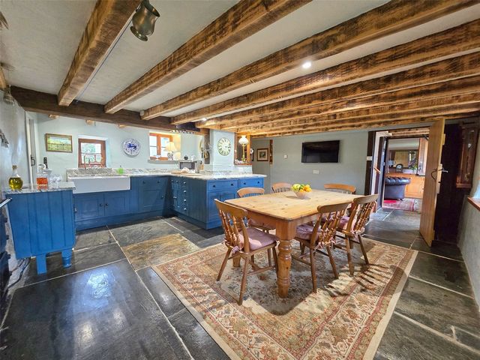
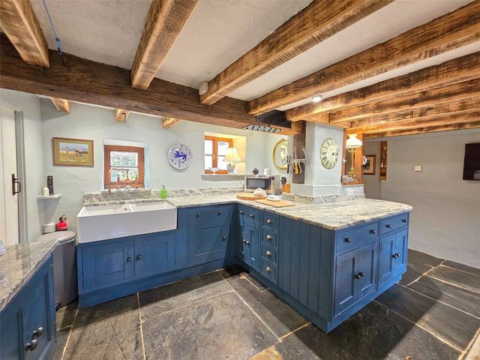

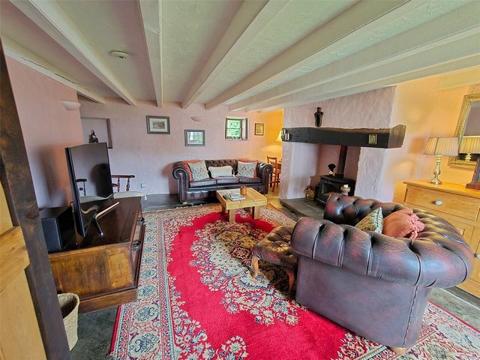

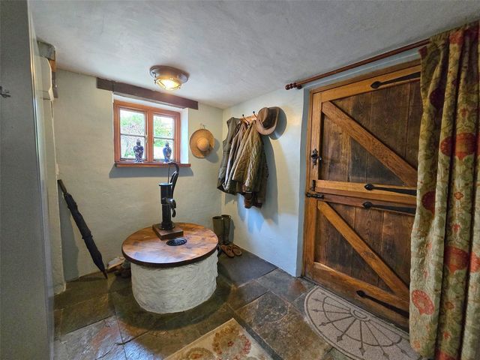
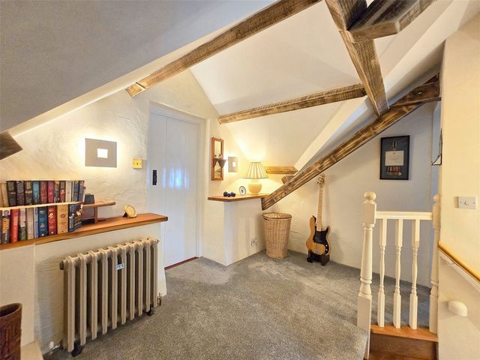
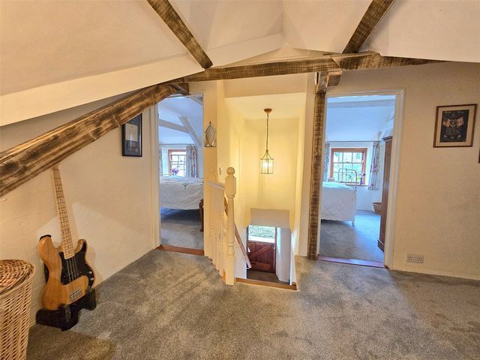

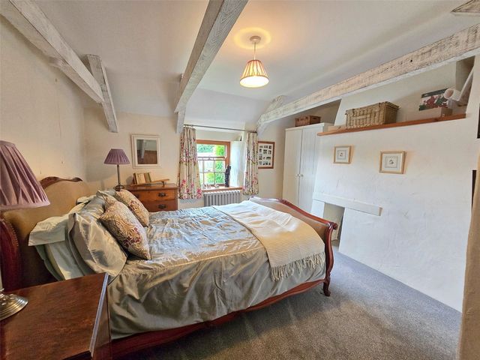
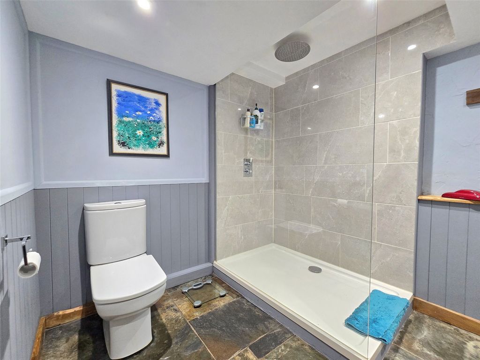

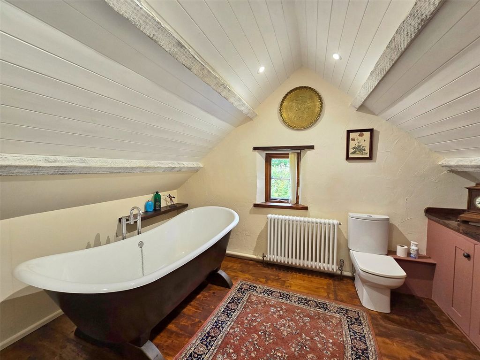
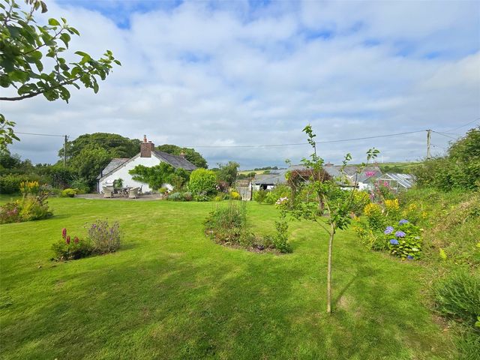
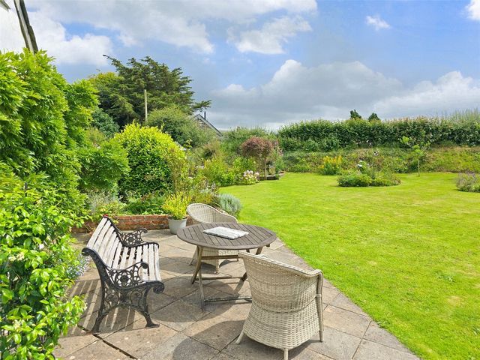

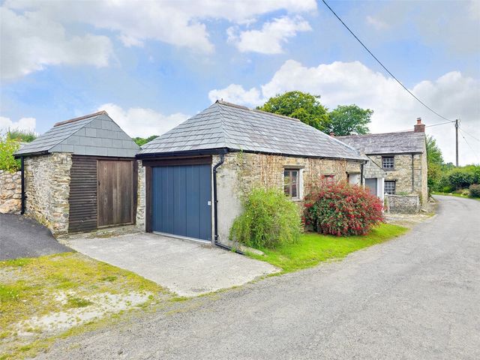


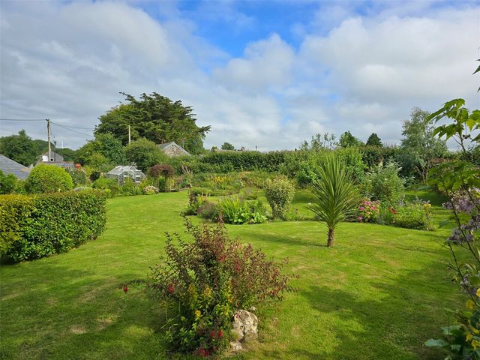
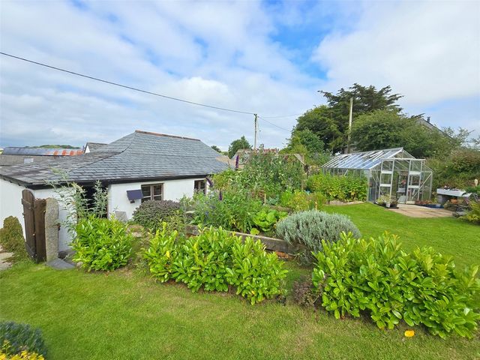
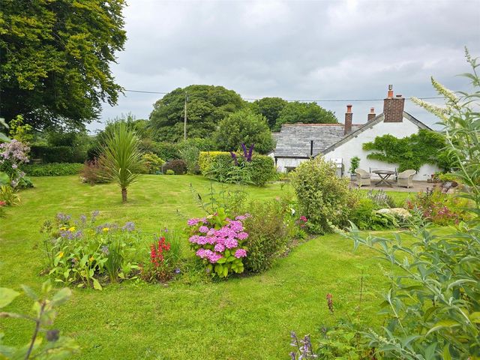
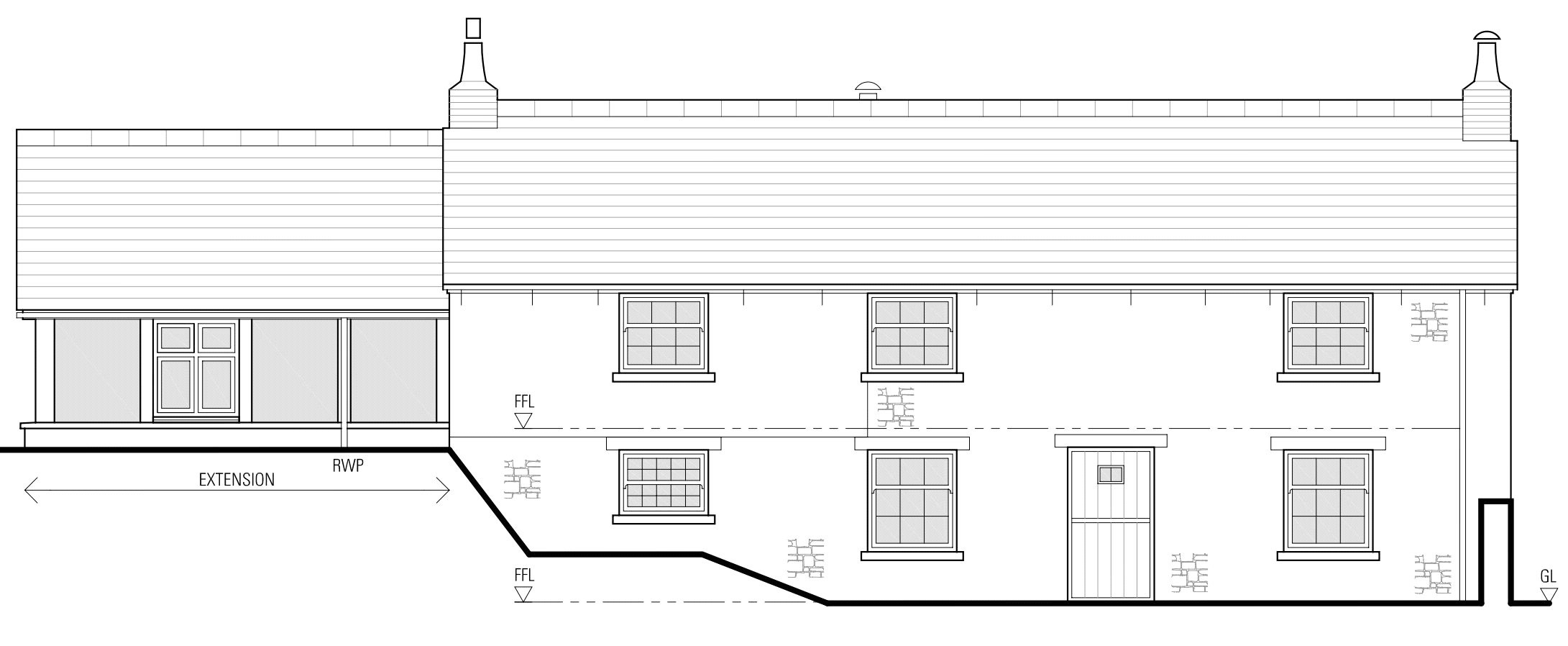


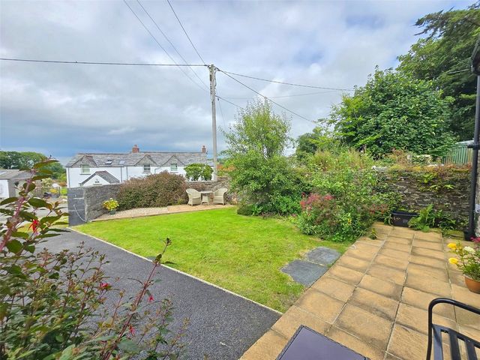
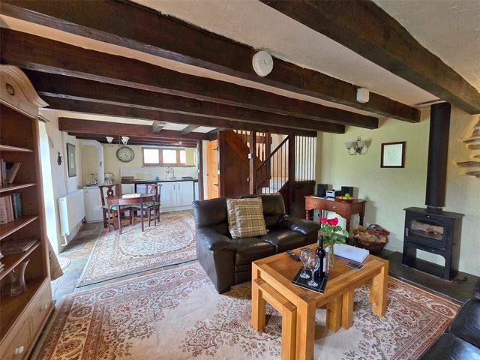

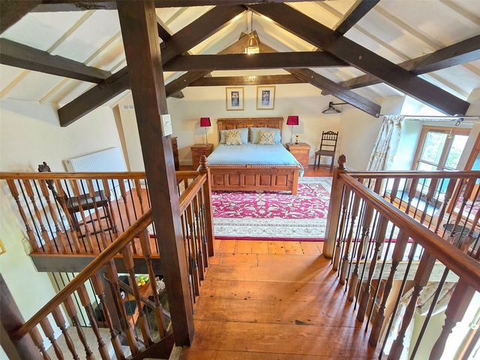

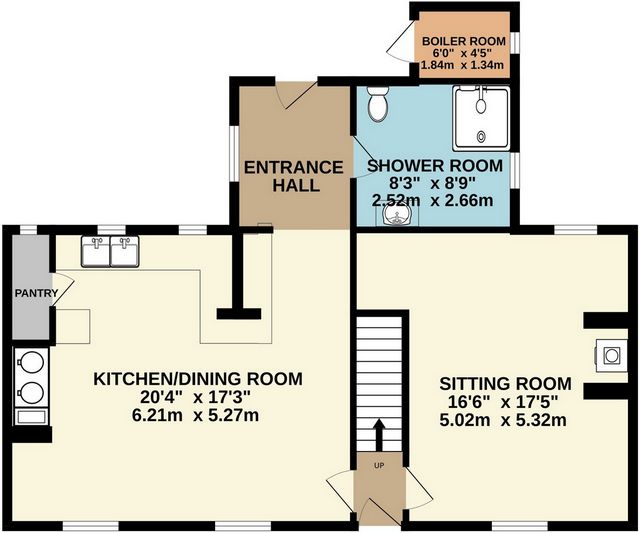
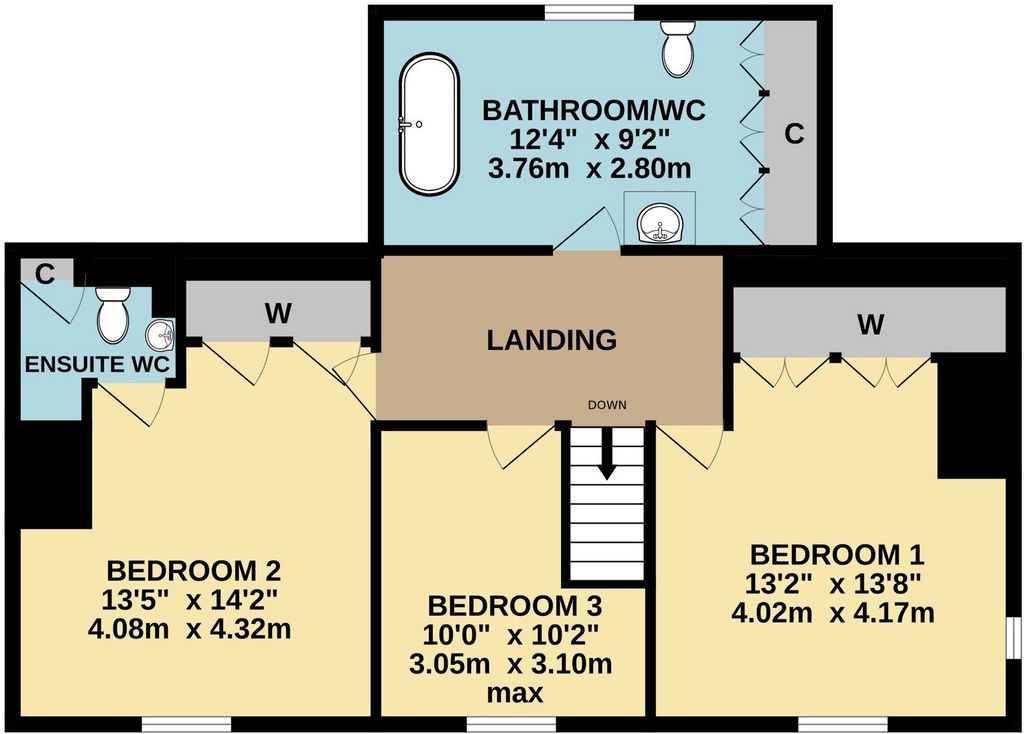
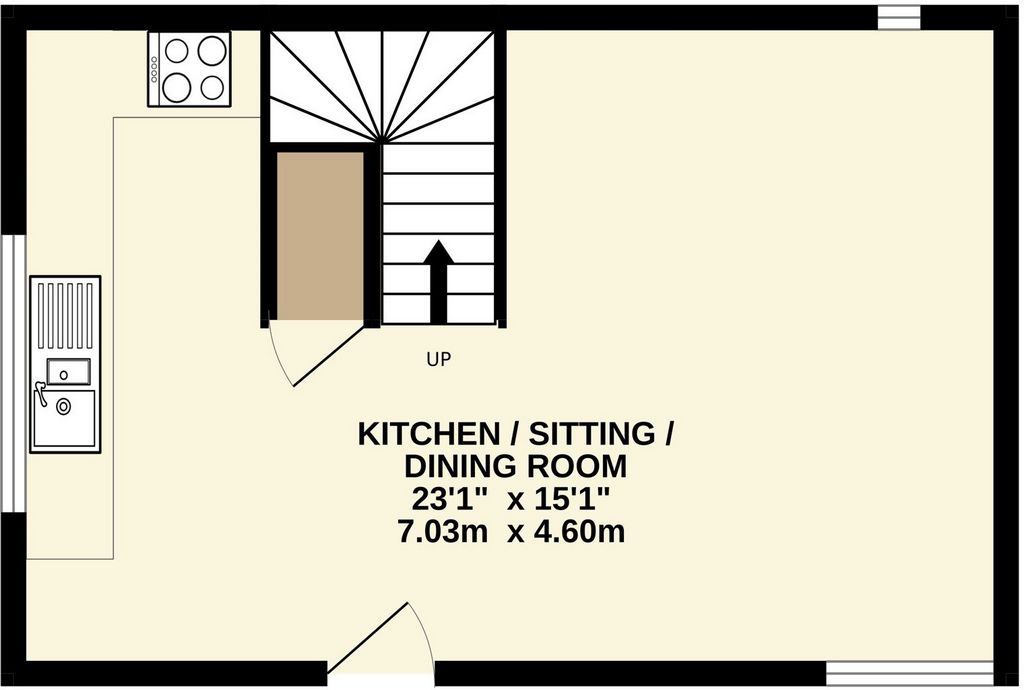

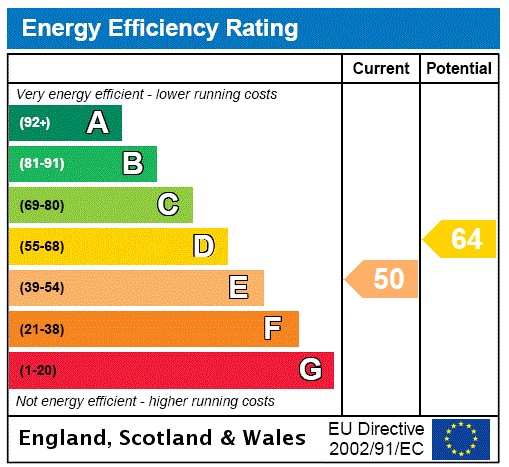
The idyllic hamlet location near the North Cornwall coast ensures a peaceful lifestyle with easy access to some of the region's most picturesque spots including Boscastle, Tintagel, Padstow and Bude.
The main cottage exudes charm with its exquisite period features, including exposed beams, granite features, slate flagstone floors (underfloor heating throughout the ground floor) and traditional fireplaces. The spacious living room with wood burner provides a warm and inviting atmosphere, with the wood shutters adding to the feeling of being 'away from the world'.
The country-style kitchen is equipped with modern appliances, blending seamlessly with the cottage's character. There is an oil fired Aga, a real feature in itself, used for domestic cooking and warmth, a double Belfast sink set in a granite work top and elegant matching units with an integral dishwasher and standalone fridge/freezer included in the sale - all of which blend so well with the slate flagstone flooring and the beam ceiling to create a comfortable and sociable hub - the real heart of the home. In addition, the rear entrance (cloakroom) has the original well and pump as internal features (as well as being useful to water the gardens!) with the ground floor being completed by a superb, modern shower room/WC which has a large shower cubicle, slate tiled floor and a sink set on a useful vanity unit.
The wonderful bedrooms offer views over the pretty cottage style gardens to the front, have plenty of storage and have exposed 'A' frame beams in high ceilings adding the feel of space and light. One bedroom has an en-suite WC (with potential to add a shower if required) and there is a gorgeous family bathroom with a spacious roll top style bath, built in storage and exposed floorboards.
Under application number PA21/05751 (Cornwall Council) conditional planning was approved (now lapsed) for a single storey side extension which our clients were going to use as a garden room. Plans for this can be e-mailed upon request.
The property boasts superb, expansive gardens that are well-maintained, featuring vibrant flower beds, mature shrubs and perennials, and sizable lawns. Our clients have landscaped and planted the garden themselves to include Azaleas, Rhododendrons, Wisterias, Clematis, fruit trees, Lupin's, Dierama, Weigelia's, Buddleia, Roses, Fuchsia, Magnolia, Salvia, Kaffir Lilys, Turks Cap Lillies, Hostas, Soloman Seals, Roses, Jasmine, and many more. There are both cooking and eating apples plus pears, mulberry, raspberries, damson, blueberries, blackcurrants and a young peach tree.
These gardens provide a picturesque setting for outdoor activities, relaxation, and gardening enthusiasts. The greenhouse is perfect for those who enjoy cultivating a variety of plants year round.The outbuilding includes two generously sized garages, providing ample space for vehicle storage or workshop use, and versatile workshops suitable for hobbies, DIY projects, or additional storage needs.
The detached barn, tucked away from the main cottage, has been beautifully converted to a spacious one bedroom holiday let with a successful track record over many years, with many returning guests.
It forms a charming addition to the property, offering light and airy living space, open plan kitchen/dining area with quality units and a wealth of character features. The comfortable bedroom creates a welcoming and relaxing environment, with a lovely, galleried landing leading to the stylish en-suite bathroom.
The barn has a private patio and garden area allowing guests to enjoy the outdoors in a tranquil setting, with its own tarmac driveway. It will be sold as a going concern, with all fixtures, fittings and furniture, minus a few personal items, and there is potential to form a family annexe, subject to an application for a change of use, to the council.
The property lies in a rural position in the heart of North Cornwall. Within a short drive are the coastal villages of Boscastle, Crackington Haven and Tintagel. Glorious sandy beaches can be found within 10 miles at Bude and Widemouth Bay. A short journey inland you will find the wild expanse of Bodmin Moor. There are village facilities within a few miles at either Hallworthy or Marshgate to include a village store, public house and church.TRELASH HOUSEEntrance HallKitchen/Dining Room 20'4" x 17'3" (6.2m x 5.26m).Shower Room/WC 8'3" x 8'9" (2.51m x 2.67m).Sitting Room 16'6" x 17'5" (5.03m x 5.3m).Boiler Room 6' x 4'5" (1.83m x 1.35m).Bedroom 1 13'2" x 13'8" (4.01m x 4.17m).Bedroom 2 13'5" x 14'2" (4.1m x 4.32m).En-suite WCBedroom 3 10' max x 10'2" max (3.05m max x 3.1m max).Bathroom/WC 12'4" x 9'2" (3.76m x 2.8m).THE BARNKitchen/Sitting/Dining Room 23'1" x 15'1" (7.04m x 4.6m).Bedroom 12'1" x 15'7" (3.68m x 4.75m).Bathroom/WCOUTBUILDINGSGarage 13'2" max x 20'2" (4.01m max x 6.15m).Garage 25'7" x 10'4" (7.8m x 3.15m).Workshop 7'3" x 12'6" (2.2m x 3.8m).Opening to Workshop 9'2" x 6' (2.8m x 1.83m).Garden Store 6'4" x 10' (1.93m x 3.05m).Greenhouse 8'2" x 20'2" (2.5m x 6.15m).SERVICES Mains water and electricity. Private drainage via Klargester treatment plant.TENURE Freehold.COUNCIL TAX Local Authority Cornwall Council.
Trelash House: Band C.
The Barn: Band B or small business rate relief as holiday let.VIEWING ARRANGEMENTS Strictly by appointment with the selling agent.Drive along the A395 towards Hallworthy. At Hallworthy take the right turn signposted Warbstow and then take the left turn signposted Trelash. Take the next right signposted Trelash again and this will lead you into the village. At the junction turn left and Trelash House will be found on the left hand side.
What3words: ///bystander.dressings.talkingFeatures:
- Garage
- Garden
- Parking Vezi mai mult Vezi mai puțin Dieses denkmalgeschützte freistehende Ferienhaus mit drei Schlafzimmern aus dem 17. Jahrhundert ist ein wahres Juwel, das charaktervolle Eleganz mit modernen Vorteilen verbindet. Die weitläufigen Gärten, die vielseitigen Nebengebäude und die charmante Ferienscheune bieten eine großartige Gelegenheit sowohl für ein schönes Zuhause als auch für eine zusätzliche Einnahmequelle. Die idyllische Lage des Weilers in der Nähe der Küste von North Cornwall sorgt für einen ruhigen Lebensstil mit einfachem Zugang zu einigen der malerischsten Orte der Region, darunter Boscastle, Tintagel, Padstow und Bude. Das Haupthaus strahlt Charme mit seinen exquisiten historischen Merkmalen aus, darunter freiliegende Balken, Granitelemente, Schieferplattenböden (Fußbodenheizung im gesamten Erdgeschoss) und traditionelle Kamine. Das geräumige Wohnzimmer mit Holzofen sorgt für eine warme und einladende Atmosphäre, wobei die Holzfensterläden das Gefühl verstärken, "weit weg von der Welt" zu sein. Die Küche im Landhausstil ist mit modernen Geräten ausgestattet und fügt sich nahtlos in den Charakter des Ferienhauses ein. Es gibt eine ölbefeuerte Aga, die an sich schon ein echtes Highlight ist und zum Kochen und Heizen im Haushalt verwendet wird, eine doppelte Belfast-Spüle in einer Granitarbeitsplatte und elegante, passende Einheiten mit integriertem Geschirrspüler und eigenständigem Kühlschrank mit Gefrierfach im Verkauf enthalten - all dies fügt sich so gut mit dem Schieferplattenboden und der Balkendecke zusammen, um einen komfortablen und geselligen Mittelpunkt zu schaffen - das wahre Herz des Hauses. Darüber hinaus verfügt der Hintereingang (Garderobe) über den originalen Brunnen und die Pumpe als interne Merkmale (und ist auch nützlich, um die Gärten zu bewässern!), wobei das Erdgeschoss durch ein hervorragendes, modernes Duschbad/WC vervollständigt wird, das über eine große Duschkabine, Schieferfliesenboden und ein Waschbecken auf einem nützlichen Waschtisch verfügt. Die wunderschönen Schlafzimmer bieten einen Blick auf die hübschen Gärten im Landhausstil nach vorne, verfügen über viel Stauraum und haben freiliegende A-Rahmenbalken in hohen Decken, die das Gefühl von Raum und Licht vermitteln. Ein Schlafzimmer verfügt über ein eigenes WC (mit der Möglichkeit, bei Bedarf eine Dusche hinzuzufügen) und es gibt ein wunderschönes Familienbadezimmer mit einer geräumigen Badewanne im Rolltop-Stil, eingebautem Stauraum und freiliegenden Dielen. Unter der Antragsnummer PA21/05751 (Cornwall Council) wurde eine bedingte Planung für einen einstöckigen Seitenanbau genehmigt (der inzwischen hinfällig ist), den unsere Kunden als Gartenzimmer nutzen sollten. Pläne hierfür können auf Anfrage per E-Mail angefordert werden. Das Anwesen verfügt über herrliche, weitläufige Gärten, die gut gepflegt sind, mit lebendigen Blumenbeeten, reifen Sträuchern und Stauden sowie großen Rasenflächen. Unsere Kunden haben den Garten selbst angelegt und bepflanzt, darunter Azaleen, Rhododendren, Glyzinien, Clematis, Obstbäume, Lupinen, Dierama, Weigelia's, Buddleia, Rosen, Fuchsien, Magnolien, Salvia, Kaffirlilien, Türkenkappenlilien, Hostas, Soloman-Robben, Rosen, Jasmin und viele mehr. Es gibt sowohl Koch- als auch Essäpfel sowie Birnen, Maulbeeren, Himbeeren, Zwetschgen, Heidelbeeren, schwarze Johannisbeeren und einen jungen Pfirsichbaum. Diese Gärten bieten eine malerische Kulisse für Outdoor-Aktivitäten, Entspannung und Gartenliebhaber. Das Gewächshaus ist perfekt für diejenigen, die das ganze Jahr über eine Vielzahl von Pflanzen anbauen möchten. Das Nebengebäude umfasst zwei großzügige Garagen, die viel Platz für die Lagerung von Fahrzeugen oder die Werkstatt bieten, sowie vielseitige Werkstätten, die sich für Hobbys, Heimwerkerprojekte oder zusätzlichen Stauraum eignen. Die freistehende Scheune, die abseits des Haupthauses liegt, wurde wunderschön in eine geräumige Ferienwohnung mit einem Schlafzimmer umgewandelt, die über viele Jahre hinweg eine erfolgreiche Erfolgsbilanz mit vielen wiederkehrenden Gästen aufweist. Es bildet eine charmante Ergänzung des Anwesens und bietet einen hellen und luftigen Wohnbereich, eine offene Küche/einen Essbereich mit hochwertigen Einheiten und eine Fülle von Charaktermerkmalen. Das komfortable Schlafzimmer schafft eine einladende und entspannende Umgebung, mit einem schönen Treppenabsatz mit Galerie, der zum stilvollen Bad führt. Die Scheune verfügt über eine private Terrasse und einen Gartenbereich, so dass die Gäste die Natur in einer ruhigen Umgebung genießen können, mit einer eigenen asphaltierten Einfahrt. Es wird als laufendes Unternehmen verkauft, mit allen Einrichtungsgegenständen und Möbeln, abzüglich einiger persönlicher Gegenstände, und es besteht die Möglichkeit, ein Familiennebengebäude zu bilden, vorbehaltlich eines Antrags auf Nutzungsänderung bei der Gemeinde. Das Anwesen befindet sich in ländlicher Lage im Herzen von North Cornwall. Nur eine kurze Fahrt entfernt befinden sich die Küstendörfer Boscastle, Crackington Haven und Tintagel. Herrliche Sandstrände finden Sie im Umkreis von 10 Meilen bei Bude und Widemouth Bay. Eine kurze Fahrt ins Landesinnere finden Sie die wilde Weite des Bodmin Moores. Es gibt Dorfeinrichtungen im Umkreis von wenigen Meilen in Hallworthy oder Marshgate, darunter einen Dorfladen, ein öffentliches Haus und eine Kirche. TRELASH HAUSEingangshalleKüche/Esszimmer 20'4" x 17'3" (6,2 m x 5,26 m).Duschbad/WC 8'3" x 8'9" (2,51m x 2,67m).Wohnzimmer 16'6" x 17'5" (5,03 m x 5,3 m).Heizraum 6' x 4'5" (1,83 m x 1,35 m).Schlafzimmer 1 13'2" x 13'8" (4,01 m x 4,17 m).Schlafzimmer 2 13'5" x 14'2" (4,1 m x 4,32 m).En-suite WCSchlafzimmer 3: max. 10' x max. 10'2" (max. 3,05 m x max. 3,1 m).Bad/WC 12'4" x 9'2" (3,76m x 2,8m).DIE SCHEUNEKüche/Wohn-/Esszimmer 23'1" x 15'1" (7,04 m x 4,6 m).Schlafzimmer 12'1" x 15'7" (3,68 m x 4,75 m).Bad/WCNEBENGEBÄUDEGarage 13'2" max x 20'2" (4,01 m max x 6,15 m).Garage 25'7" x 10'4" (7,8m x 3,15m).Werkstatt 7'3" x 12'6" (2,2 m x 3,8 m).Öffnung zur Werkstatt 9'2" x 6' (2,8 m x 1,83 m).Gartengeschäft 6'4" x 10' (1,93 m x 3,05 m).Gewächshaus 8'2" x 20'2" (2,5 m x 6,15 m).DIENSTLEISTUNGEN Leitungswasser- und Stromanschluss. Private Entwässerung über die Kläranlage Klargester.TENURE Freehold.GEMEINDESTEUER Kommunalbehörde Cornwall Council. Trelash House: Band C. Die Scheune: Band B oder Steuerermäßigung für kleine Unternehmen als Ferienvermietung.BESICHTIGUNGSVEREINBARUNGEN Ausschließlich nach Vereinbarung mit dem Verkaufsagenten.Fahren Sie auf der A395 in Richtung Hallworthy. In Hallworthy biegen Sie rechts in Richtung Warbstow ab und biegen dann links in Richtung Trelash ab. Biegen Sie wieder in die nächste Straße rechts in Richtung Trelash ein und diese führt Sie in das Dorf. Biegen Sie an der Kreuzung links ab und das Trelash House befindet sich auf der linken Seite. What3words: ///bystander.dressings.talking
Features:
- Garage
- Garden
- Parking This Grade II Listed three bedroom detached character cottage, dating back to the 17th century, is a true gem, combining characterful elegance with modern benefits. Its extensive gardens, versatile outbuildings, and the charming holiday barn present a great opportunity for both a beautiful home and an additional income stream.
The idyllic hamlet location near the North Cornwall coast ensures a peaceful lifestyle with easy access to some of the region's most picturesque spots including Boscastle, Tintagel, Padstow and Bude.
The main cottage exudes charm with its exquisite period features, including exposed beams, granite features, slate flagstone floors (underfloor heating throughout the ground floor) and traditional fireplaces. The spacious living room with wood burner provides a warm and inviting atmosphere, with the wood shutters adding to the feeling of being 'away from the world'.
The country-style kitchen is equipped with modern appliances, blending seamlessly with the cottage's character. There is an oil fired Aga, a real feature in itself, used for domestic cooking and warmth, a double Belfast sink set in a granite work top and elegant matching units with an integral dishwasher and standalone fridge/freezer included in the sale - all of which blend so well with the slate flagstone flooring and the beam ceiling to create a comfortable and sociable hub - the real heart of the home. In addition, the rear entrance (cloakroom) has the original well and pump as internal features (as well as being useful to water the gardens!) with the ground floor being completed by a superb, modern shower room/WC which has a large shower cubicle, slate tiled floor and a sink set on a useful vanity unit.
The wonderful bedrooms offer views over the pretty cottage style gardens to the front, have plenty of storage and have exposed 'A' frame beams in high ceilings adding the feel of space and light. One bedroom has an en-suite WC (with potential to add a shower if required) and there is a gorgeous family bathroom with a spacious roll top style bath, built in storage and exposed floorboards.
Under application number PA21/05751 (Cornwall Council) conditional planning was approved (now lapsed) for a single storey side extension which our clients were going to use as a garden room. Plans for this can be e-mailed upon request.
The property boasts superb, expansive gardens that are well-maintained, featuring vibrant flower beds, mature shrubs and perennials, and sizable lawns. Our clients have landscaped and planted the garden themselves to include Azaleas, Rhododendrons, Wisterias, Clematis, fruit trees, Lupin's, Dierama, Weigelia's, Buddleia, Roses, Fuchsia, Magnolia, Salvia, Kaffir Lilys, Turks Cap Lillies, Hostas, Soloman Seals, Roses, Jasmine, and many more. There are both cooking and eating apples plus pears, mulberry, raspberries, damson, blueberries, blackcurrants and a young peach tree.
These gardens provide a picturesque setting for outdoor activities, relaxation, and gardening enthusiasts. The greenhouse is perfect for those who enjoy cultivating a variety of plants year round.The outbuilding includes two generously sized garages, providing ample space for vehicle storage or workshop use, and versatile workshops suitable for hobbies, DIY projects, or additional storage needs.
The detached barn, tucked away from the main cottage, has been beautifully converted to a spacious one bedroom holiday let with a successful track record over many years, with many returning guests.
It forms a charming addition to the property, offering light and airy living space, open plan kitchen/dining area with quality units and a wealth of character features. The comfortable bedroom creates a welcoming and relaxing environment, with a lovely, galleried landing leading to the stylish en-suite bathroom.
The barn has a private patio and garden area allowing guests to enjoy the outdoors in a tranquil setting, with its own tarmac driveway. It will be sold as a going concern, with all fixtures, fittings and furniture, minus a few personal items, and there is potential to form a family annexe, subject to an application for a change of use, to the council.
The property lies in a rural position in the heart of North Cornwall. Within a short drive are the coastal villages of Boscastle, Crackington Haven and Tintagel. Glorious sandy beaches can be found within 10 miles at Bude and Widemouth Bay. A short journey inland you will find the wild expanse of Bodmin Moor. There are village facilities within a few miles at either Hallworthy or Marshgate to include a village store, public house and church.TRELASH HOUSEEntrance HallKitchen/Dining Room 20'4" x 17'3" (6.2m x 5.26m).Shower Room/WC 8'3" x 8'9" (2.51m x 2.67m).Sitting Room 16'6" x 17'5" (5.03m x 5.3m).Boiler Room 6' x 4'5" (1.83m x 1.35m).Bedroom 1 13'2" x 13'8" (4.01m x 4.17m).Bedroom 2 13'5" x 14'2" (4.1m x 4.32m).En-suite WCBedroom 3 10' max x 10'2" max (3.05m max x 3.1m max).Bathroom/WC 12'4" x 9'2" (3.76m x 2.8m).THE BARNKitchen/Sitting/Dining Room 23'1" x 15'1" (7.04m x 4.6m).Bedroom 12'1" x 15'7" (3.68m x 4.75m).Bathroom/WCOUTBUILDINGSGarage 13'2" max x 20'2" (4.01m max x 6.15m).Garage 25'7" x 10'4" (7.8m x 3.15m).Workshop 7'3" x 12'6" (2.2m x 3.8m).Opening to Workshop 9'2" x 6' (2.8m x 1.83m).Garden Store 6'4" x 10' (1.93m x 3.05m).Greenhouse 8'2" x 20'2" (2.5m x 6.15m).SERVICES Mains water and electricity. Private drainage via Klargester treatment plant.TENURE Freehold.COUNCIL TAX Local Authority Cornwall Council.
Trelash House: Band C.
The Barn: Band B or small business rate relief as holiday let.VIEWING ARRANGEMENTS Strictly by appointment with the selling agent.Drive along the A395 towards Hallworthy. At Hallworthy take the right turn signposted Warbstow and then take the left turn signposted Trelash. Take the next right signposted Trelash again and this will lead you into the village. At the junction turn left and Trelash House will be found on the left hand side.
What3words: ///bystander.dressings.talkingFeatures:
- Garage
- Garden
- Parking Этот отдельно стоящий коттедж с тремя спальнями, внесенный в список памятников архитектуры II класса, построенный в 17 веке, является настоящей жемчужиной, сочетающей в себе характерную элегантность с современными преимуществами. Его обширные сады, универсальные хозяйственные постройки и очаровательный амбар для отдыха представляют собой прекрасную возможность как для красивого дома, так и для дополнительного источника дохода. Идиллическое расположение деревушки недалеко от побережья Северного Корнуолла обеспечивает спокойный образ жизни с легким доступом к некоторым из самых живописных мест региона, включая Боскастл, Тинтагель, Падстоу и Буде. Главный коттедж источает очарование своими изысканными старинными элементами, включая открытые балки, гранитные элементы, полы из сланцевого плитняка (полы с подогревом на первом этаже) и традиционные камины. Просторная гостиная с дровяной печью создает теплую и уютную атмосферу, а деревянные ставни создают ощущение «вдали от мира». Кухня в загородном стиле оборудована современной техникой, органично вписавшись в характер коттеджа. В продажу входит масляная Aga, которая сама по себе является настоящей особенностью, используемой для приготовления пищи и обогрева дома, двойная белфастская раковина, установленная в гранитной столешнице, и элегантные соответствующие шкафы со встроенной посудомоечной машиной и автономным холодильником / морозильной камерой, включенные в продажу - все это так хорошо сочетается с полом из сланцевого плитняка и балочным потолком, создавая удобный и общительный центр - настоящее сердце дома. Кроме того, задний вход (гардеробная) имеет оригинальный колодец и насос в качестве внутренних элементов (а также полезен для полива садов!), а первый этаж завершается великолепной, современной душевой комнатой / туалетом, которая имеет большую душевую кабину, пол из шиферной плитки и раковину, установленную на полезном туалетном столике. Из замечательных спален открывается вид на красивые сады в стиле коттеджа спереди, много места для хранения вещей и открытые А-образные балки на высоких потолках, добавляющие ощущение пространства и света. В одной спальне есть туалет (с возможностью добавления душа при необходимости) и великолепная семейная ванная комната с просторной ванной в стиле ролл-топ, встроенным местом для хранения и открытыми половицами. В соответствии с заявкой No PA21/05751 (Совет Корнуолла) было утверждено условное планирование (в настоящее время срок истекло) для одноэтажной боковой пристройки, которую наши клиенты собирались использовать в качестве садовой комнаты. Планы на этот счет могут быть отправлены по электронной почте по запросу. Собственность может похвастаться превосходными, обширными садами, которые находятся в хорошем состоянии, с яркими клумбами, зрелыми кустарниками и многолетними растениями, а также большими газонами. Наши клиенты сами благоустроили и посадили сад, в том числе азалии, рододендроны, глицинии, клематисы, фруктовые деревья, люпины, диерамы, вейгелии, буддлеи, розы, фуксии, магнолии, сальвии, кафрские лилии, турки кап лилии, хосты, соломановские тюлени, розы, жасмин и многие другие. Есть как кулинарные, так и едящие яблоки, а также груши, шелковица, малина, дамсон, черника, черная смородина и молодое персиковое дерево. Эти сады представляют собой живописную обстановку для активного отдыха, отдыха и садоводства. Теплица идеально подходит для тех, кто любит выращивать разнообразные растения круглый год. Флигель включает в себя два просторных гаража, обеспечивающих достаточно места для хранения транспортных средств или использования в мастерской, а также универсальные мастерские, подходящие для хобби, проектов «сделай сам» или дополнительных потребностей в хранении. Отдельно стоящий сарай, спрятанный в стороне от главного коттеджа, был прекрасно переоборудован в просторное помещение для отдыха с одной спальней с успешным послужным списком на протяжении многих лет, с большим количеством постоянных гостей. Он является очаровательным дополнением к дому, предлагая светлое и просторное жилое пространство, кухню / столовую открытой планировки с качественными квартирами и богатством характерных особенностей. Удобная спальня создает гостеприимную и расслабляющую атмосферу, с прекрасной галерейной площадкой, ведущей в стильную ванную комнату. Амбар имеет собственный внутренний дворик и сад, что позволяет гостям наслаждаться отдыхом на свежем воздухе в спокойной обстановке с собственной асфальтированной подъездной дорожкой. Он будет продаваться как действующее предприятие, со всеми приспособлениями, фурнитурой и мебелью, за вычетом нескольких личных вещей, и есть возможность сформировать семейную пристройку, при условии подачи заявки на изменение использования, в совет. Отель расположен в сельской местности в самом сердце Северного Корнуолла. В нескольких минутах езды находятся прибрежные деревни Боскастл, Кракингтон-Хейвен и Тинтагель. Великолепные песчаные пляжи находятся в пределах 10 миль в Буде и заливе Уайдмут. В нескольких минутах путешествия вглубь страны вы найдете дикие просторы Бодмин-Мур. В нескольких милях от Холлворти или Маршгейта есть деревенские удобства, в том числе деревенский магазин, публичный дом и церковь. ДОМ ТРЕЛАШВестибюльКухня/столовая 20 футов 4 дюйма x 17 футов 3 дюйма (6,2 м x 5,26 м).Душевая комната/туалет 8 футов 3 дюйма x 8 футов 9 дюймов (2,51 м x 2,67 м).Гостиная 16 футов 6 дюймов x 17 футов 5 дюймов (5,03 м x 5,3 м).... Esta casa de campo de carácter independiente de tres dormitorios catalogada de grado II, que data del siglo XVII, es una verdadera joya, que combina la elegancia con carácter con beneficios modernos. Sus extensos jardines, sus versátiles dependencias y el encantador granero de vacaciones presentan una gran oportunidad tanto para una hermosa casa como para una fuente de ingresos adicional. La idílica ubicación de la aldea cerca de la costa norte de Cornualles garantiza un estilo de vida tranquilo con fácil acceso a algunos de los lugares más pintorescos de la región, como Boscastle, Tintagel, Padstow y Bude. La cabaña principal exuda encanto con sus exquisitas características de época, que incluyen vigas a la vista, características de granito, pisos de losa de pizarra (calefacción por suelo radiante en toda la planta baja) y chimeneas tradicionales. La espaciosa sala de estar con estufa de leña proporciona un ambiente cálido y acogedor, con las persianas de madera que se suman a la sensación de estar "lejos del mundo". La cocina de estilo rústico está equipada con electrodomésticos modernos, que se mezclan a la perfección con el carácter de la cabaña. Hay un Aga de gasoil, una característica real en sí misma, que se utiliza para cocinar y calentarse en el hogar, un fregadero doble Belfast colocado en una encimera de granito y elegantes unidades a juego con un lavavajillas integral y un refrigerador / congelador independiente incluidos en la venta, todos los cuales combinan tan bien con el piso de losas de pizarra y el techo de vigas para crear un centro cómodo y sociable, el verdadero corazón de la casa. Además, la entrada trasera (guardarropa) tiene el pozo y la bomba originales como características internas (¡además de ser útil para regar los jardines!) y la planta baja se completa con un magnífico y moderno cuarto de ducha / WC que tiene una gran cabina de ducha, suelo de baldosas de pizarra y un lavabo colocado en un útil mueble de tocador. Las maravillosas habitaciones ofrecen vistas a los bonitos jardines de estilo cabaña al frente, tienen mucho espacio de almacenamiento y tienen vigas de marco en 'A' expuestas en techos altos que agregan la sensación de espacio y luz. Un dormitorio tiene un baño en suite (con la posibilidad de agregar una ducha si es necesario) y hay un hermoso baño familiar con una amplia bañera estilo roll-top, almacenamiento incorporado y tablas de piso expuestas. Con el número de solicitud PA21/05751 (Consejo de Cornualles) se aprobó la planificación condicional (ahora caducada) para una ampliación lateral de una sola planta que nuestros clientes iban a utilizar como sala de jardín. Los planes para esto se pueden enviar por correo electrónico a pedido. La propiedad cuenta con magníficos y amplios jardines que están bien mantenidos, con macizos de flores vibrantes, arbustos maduros y plantas perennes, y céspedes de gran tamaño. Nuestros clientes han ajardinado y plantado el jardín ellos mismos para incluir azaleas, rododendros, glicinas, clemátides, árboles frutales, altramuces, dierama, weigelia, buddleia, rosas, fucsia, magnolia, salvia, lirios kaffir, lirios turcos, hostas, focas salomón, rosas, jazmines y muchos más. Se cocinan y se comen manzanas, además de peras, moreras, frambuesas, damasco, arándanos, grosellas negras y un melocotonero joven. Estos jardines ofrecen un entorno pintoresco para los entusiastas de las actividades al aire libre, la relajación y la jardinería. El invernadero es perfecto para aquellos que disfrutan cultivando una variedad de plantas durante todo el año. El edificio anexo incluye dos garajes de tamaño generoso, que brindan un amplio espacio para el almacenamiento de vehículos o el uso en talleres, y talleres versátiles adecuados para pasatiempos, proyectos de bricolaje o necesidades de almacenamiento adicionales. El granero independiente, escondido de la cabaña principal, se ha convertido maravillosamente en un espacioso apartamento de vacaciones de un dormitorio con un historial exitoso durante muchos años, con muchos huéspedes que regresan. Forma una adición encantadora a la propiedad, que ofrece un espacio habitable amplio y luminoso, cocina / comedor de planta abierta con unidades de calidad y una gran cantidad de características de carácter. El cómodo dormitorio crea un ambiente acogedor y relajante, con un encantador rellano con galería que conduce al elegante baño en suite. El granero tiene un patio privado y una zona ajardinada que permite a los huéspedes disfrutar del aire libre en un entorno tranquilo, con su propio camino de entrada asfaltado. Se venderá como una empresa en marcha, con todos los accesorios, accesorios y muebles, menos algunos artículos personales, y existe la posibilidad de formar un anexo familiar, sujeto a una solicitud de cambio de uso, al consejo. La propiedad se encuentra en una posición rural en el corazón del norte de Cornualles. A poca distancia en coche se encuentran los pueblos costeros de Boscastle, Crackington Haven y Tintagel. Gloriosas playas de arena se pueden encontrar a menos de 10 millas en Bude y Widemouth Bay. Un corto viaje hacia el interior encontrará la extensión salvaje de Bodmin Moor. Hay instalaciones del pueblo a unas pocas millas en Hallworthy o Marshgate para incluir una tienda del pueblo, una casa pública y una iglesia. CASA TRELASHVestíbuloCocina/Comedor 20'4" x 17'3" (6.2m x 5.26m).Cuarto de baño / WC 8'3" x 8'9" (2.51m x 2.67m).Sala de estar 16'6" x 17'5" (5.03m x 5.3m).Sala de calderas de 6' x 4'5" (1,83m x 1,35m).Dormitorio 1 13'2" x 13'8" (4.01m x 4.17m).Dormitorio 2 13'5" x 14'2" (4.1m x 4.32m).WC en suiteDormitorio 3: 10' max x 10'2" max (3.05m max x 3.1m max).Baño/WC 12'4" x 9'2" (3.76m x 2.8m).EL GREROCocina/Salón/Comedor 23'1" x 15'1" (7.04m x 4.6m).Dormitorio 12'1" x 15'7" (3.68m x 4.75m).Cuarto de baño/WCDEPENDENCIASGaraje 13'2" max x 20'2" (4.01m max x 6.15m).Garaje 25'7" x 10'4" (7.8m x 3.15m).Taller 7'3" x 12'6" (2.2m x 3.8m).Apertura al taller 9'2" x 6' (2.8m x 1.83m).Tienda de jardinería 6'4" x 10' (1.93m x 3.05m).Invernadero 8'2" x 20'2" (2.5m x 6.15m).SERVICIOS: Red de agua y electricidad. Drenaje privado a través de la planta de tratamiento Klargester.TENENCIA Dominio absoluto.IMPUESTO MUNICIPAL: Autoridad local, Ayuntamiento de Cornualles. Casa Trelash: Banda C. The Barn: Banda B o alivio de tarifas para pequeñas empresas como alquiler vacacional.ARREGLOS DE VISUALIZACIÓN Estrictamente con cita previa con el agente vendedor.Conduzca por la A395 en dirección a Hallworthy. En Hallworthy, tome el giro a la derecha señalizado como Warbstow y luego tome el giro a la izquierda señalizado como Trelash. Vuelve a tomar la siguiente a la derecha, señalizada como Trelash, y te llevará al pueblo. En el cruce, gire a la izquierda y Trelash House se encontrará a mano izquierda. What3words: ///transeúnte.vendajes.hablando
Features:
- Garage
- Garden
- Parking Dit monumentale vrijstaande karaktervolle huisje met drie slaapkamers, daterend uit de 17e eeuw, is een waar juweeltje, dat karaktervolle elegantie combineert met moderne voordelen. De uitgestrekte tuinen, veelzijdige bijgebouwen en de charmante vakantieschuur bieden een geweldige kans voor zowel een mooi huis als een extra inkomstenstroom. De idyllische ligging van het gehucht in de buurt van de kust van Noord-Cornwall zorgt voor een rustige levensstijl met gemakkelijke toegang tot enkele van de meest pittoreske plekjes van de regio, waaronder Boscastle, Tintagel, Padstow en Bude. Het hoofdhuisje straalt charme uit met zijn prachtige historische kenmerken, waaronder zichtbare balken, granieten elementen, leistenen plavuizenvloeren (vloerverwarming op de begane grond) en traditionele open haarden. De ruime woonkamer met houtkachel zorgt voor een warme en uitnodigende sfeer, waarbij de houten luiken bijdragen aan het gevoel 'weg van de wereld' te zijn. De keuken in landelijke stijl is uitgerust met moderne apparatuur, die naadloos aansluit bij het karakter van het huisje. Er is een oliegestookte Aga, een echte functie op zich, die wordt gebruikt voor huishoudelijk koken en warmte, een dubbele Belfast-gootsteen in een granieten werkblad en elegante bijpassende eenheden met een integrale vaatwasser en een stand-alone koelkast / vriezer inbegrepen in de verkoop - die allemaal zo goed passen bij de leistenen plavuizenvloer en het balkenplafond om een comfortabele en gezellige hub te creëren - het echte hart van het huis. Bovendien heeft de achteringang (garderobe) de originele put en pomp als interne kenmerken (en is het ook nuttig om de tuinen te besproeien!) waarbij de begane grond wordt gecompleteerd door een prachtige, moderne doucheruimte/toilet met een grote douchecabine, leistenen tegelvloer en een wastafel op een handig badmeubel. De prachtige slaapkamers bieden uitzicht over de mooie tuinen in cottage-stijl aan de voorzijde, hebben veel opbergruimte en hebben zichtbare 'A'-framebalken in hoge plafonds die het gevoel van ruimte en licht toevoegen. Een slaapkamer heeft een en-suite toilet (met de mogelijkheid om indien nodig een douche toe te voegen) en er is een prachtige familiebadkamer met een ruim bad op pootjes, ingebouwde opbergruimte en zichtbare vloerplanken. Onder aanvraagnummer PA21/05751 (Cornwall Council) werd een voorwaardelijke planning goedgekeurd (nu vervallen) voor een zijaanbouw van één verdieping die onze klanten als tuinkamer zouden gaan gebruiken. Plannen hiervoor kunnen op verzoek worden gemaild. Het pand beschikt over prachtige, uitgestrekte tuinen die goed worden onderhouden, met levendige bloembedden, volwassen struiken en vaste planten en grote gazons. Onze klanten hebben de tuin zelf aangelegd en geplant met Azalea's, Rhododendrons, Wisteria's, Clematis, fruitbomen, Lupine's, Dierama, Weigelia's, Buddleia, Rozen, Fuchsia, Magnolia, Salvia, Kaffir Lilys, Turks Cap Lillies, Hostas, Soloman Seals, Roses, Jasmine en nog veel meer. Er zijn zowel kook- als eetappels plus peren, moerbei, frambozen, damast, blauwe bessen, zwarte bessen en een jonge perzikboom. Deze tuinen bieden een schilderachtige omgeving voor buitenactiviteiten, ontspanning en tuinliefhebbers. De kas is perfect voor diegenen die graag het hele jaar door een verscheidenheid aan planten kweken. Het bijgebouw omvat twee ruime garages, die voldoende ruimte bieden voor voertuigopslag of gebruik in de werkplaats, en veelzijdige werkplaatsen die geschikt zijn voor hobby's, doe-het-zelfprojecten of extra opslagbehoeften. De vrijstaande schuur, weggestopt van het hoofdhuisje, is prachtig omgebouwd tot een ruime vakantiewoning met één slaapkamer met een succesvolle staat van dienst gedurende vele jaren, met veel terugkerende gasten. Het vormt een charmante toevoeging aan het pand en biedt een lichte en luchtige leefruimte, een open keuken/eetkamer met kwaliteitseenheden en een schat aan karakterkenmerken. De comfortabele slaapkamer creëert een gastvrije en ontspannende omgeving, met een mooie overloop met galerijen die leidt naar de stijlvolle en-suite badkamer. De schuur heeft een eigen patio en een tuin, zodat gasten kunnen genieten van het buitenleven in een rustige omgeving, met een eigen geasfalteerde oprit. Het zal worden verkocht als een going concern, met alle armaturen, fittingen en meubels, minus een paar persoonlijke spullen, en er is potentieel om een familiebijlage te vormen, onder voorbehoud van een aanvraag voor een wijziging van het gebruik, bij de gemeente. De woning ligt op een landelijke locatie in het hart van Noord-Cornwall. Op korte rijafstand liggen de kustdorpen Boscastle, Crackington Haven en Tintagel. Glorieuze zandstranden zijn te vinden binnen 10 mijl bij Bude en Widemouth Bay. Een korte reis landinwaarts vindt u de wilde uitgestrektheid van Bodmin Moor. Er zijn dorpsfaciliteiten binnen een paar kilometer bij Hallworthy of Marshgate, waaronder een dorpswinkel, een café en een kerk. TRELASH HUISInkomhalKeuken / eetkamer 20'4" x 17'3" (6,2 m x 5,26 m).Doucheruimte/WC 8'3" x 8'9" (2.51m x 2.67m).Zitkamer 16'6" x 17'5" (5.03m x 5.3m).Stookruimte 6' x 4'5" (1.83m x 1.35m).Slaapkamer 1 13'2" x 13'8" (4.01m x 4.17m).Slaapkamer 2 13'5" x 14'2" (4,1 m x 4,32 m).En-suite toiletSlaapkamer 3 10' max x 10'2" max (3.05m max x 3.1m max).Badkamer/WC 12'4" x 9'2" (3.76m x 2.8m).DE SCHUURKeuken / Zit/Eetkamer 23'1" x 15'1" (7.04m x 4.6m).Slaapkamer 12'1" x 15'7" (3.68m x 4.75m).Badkamer/WCBIJGEBOUWENGarage 13'2" max x 20'2" (4.01m max x 6.15m).Garage 25'7" x 10'4" (7,8 m x 3,15 m).Werkplaats 7'3" x 12'6" (2,2 m x 3,8 m).Opening naar werkplaats 9'2" x 6' (2,8 m x 1,83 m).Tuinwinkel 6'4" x 10' (1.93m x 3.05m).Kas 8'2" x 20'2" (2,5 m x 6,15 m).DIENSTEN Leidingwater en elektriciteit. Particuliere riolering via zuiveringsinstallatie Klargester.GRONDBEZIT.GEMEENTEBELASTING Lokale overheid Cornwall Council. Het Huis van de trelash: Band C. The Barn: Band B of tariefvermindering voor kleine bedrijven als vakantieverhuur.BEZICHTIGINGSAFSPRAKEN Uitsluitend op afspraak met de verkopende makelaar.Rijd over de A395 richting Hallworthy. Bij Hallworthy neemt u de afslag naar rechts richting Warbstow en vervolgens de afslag naar links richting Trelash. Neem weer de volgende straat rechts, richting Trelash, deze leidt je naar het dorp. Sla bij de kruising linksaf en Trelash House bevindt zich aan de linkerkant. What3words: ///omstander.dressings.praten
Features:
- Garage
- Garden
- Parking