2.189.922 RON
2.712.517 RON
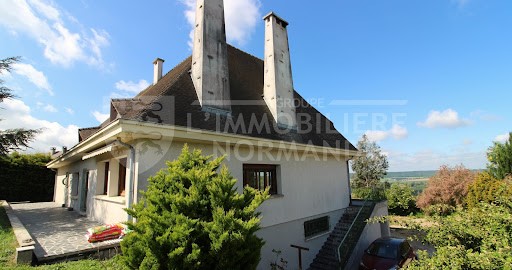
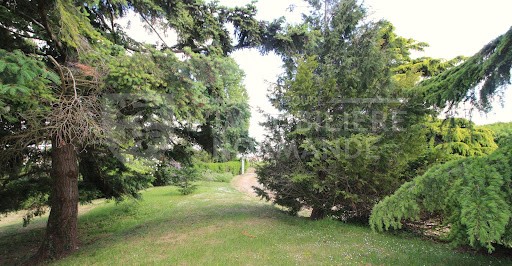
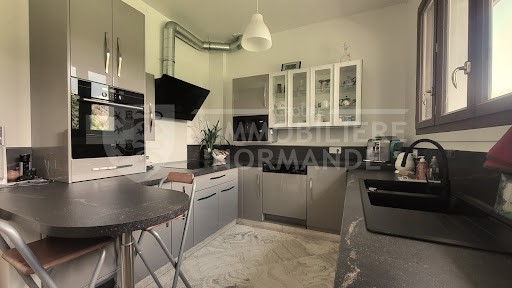
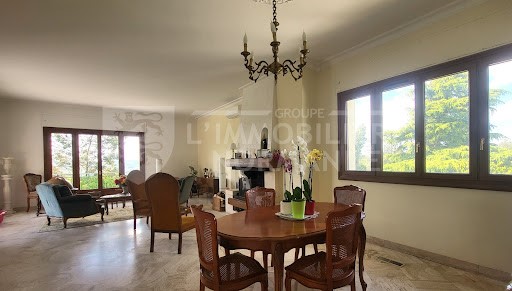
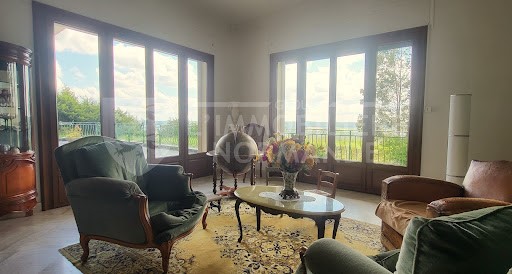
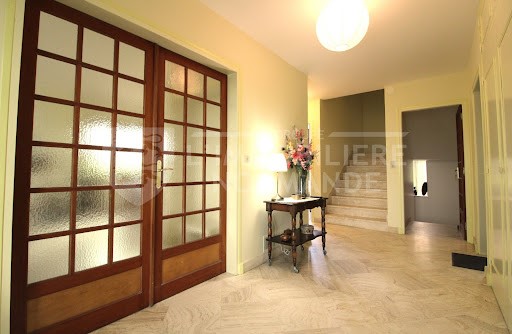
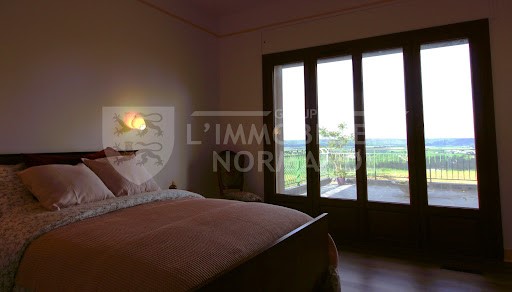
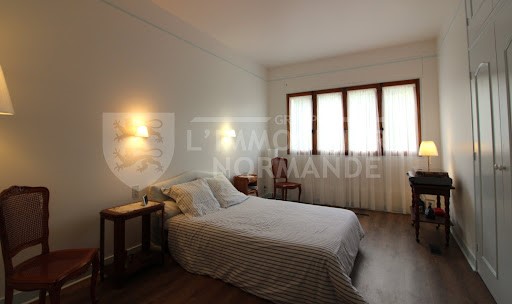
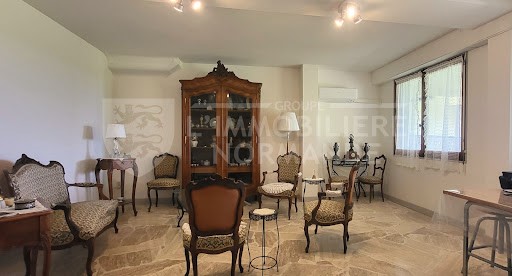
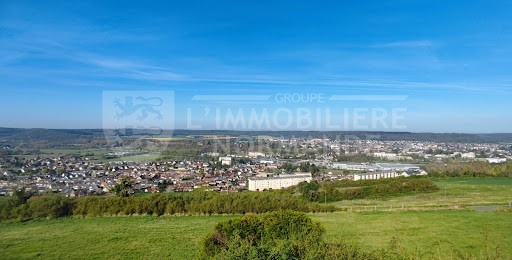
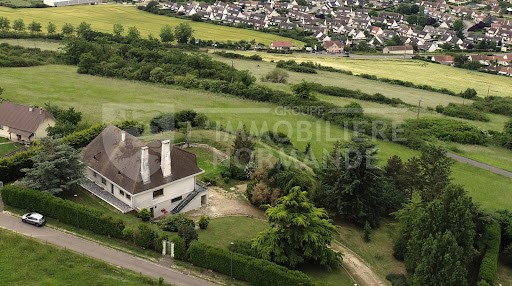
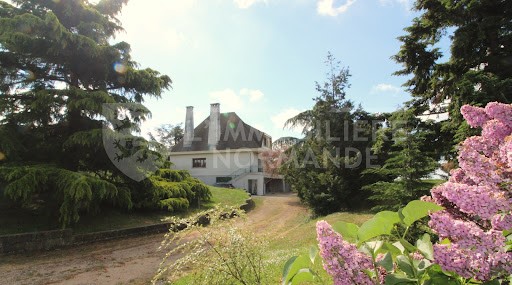
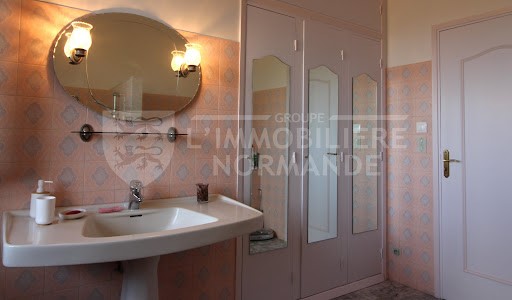
This description has been automatically translated from French. Vezi mai mult Vezi mai puțin L' Immobilière Normande vous propose de découvrir cette propriété de 210 m² habitables (extensible à 350 m²) située sur le quartier des Monts à Louviers avec une vue dominante sur la vallée d'Eure.
Edifiée sur une parcelle 4 888 m² cette maison présente un fort potentiel d'extension et se compose comme suit:
Au rez-de-chaussée: large entrée avec dressing, séjour d'environ 50 m² avec vue sur la vallée, cuisine aménagée et équipé récente, couloir desservant 2 chambres avec leur salle d'eau et une suite parentale donnant sur la terrasse de 50 m².
A l' étage: plateau d'environ 140 m² à aménager (non comptés dans la superficie habitable affichée). Vous serez séduit par la hauteur sous plafond de cette spacieuse pièce isolée dans laquelle vous pourrez laisser libre court à vos talents d'agenceur (chambres avec salle de bains, salle de jeux ou salle de cinéma);
Au rez-de-jardin: couloir desservant une buanderie, un bureau de 25 m², un WC, un atelier, plusieurs caves, une cave à vin et un garage de 36 m². Cet espace peut-être totalement indépendant et envisagé comme un second logement dans la maison.
En extérieur: deux terrasse, la première de 50 m² exposée Sud-Ouest et la seconde de 30 m² exposée Nord-Est, terrain clos, arboré et à la fois plat et vallonné dominant LOUVIERS et la vallée d'Eure.
Technique: très belle construction des année 70, robuste et très bien agencée, électricité au normes, DPE B: pompe à chaleur et ballon d'eau chaude thermodynamique installés cette année, fenêtres double vitrage, toiture isolée en 2023.
Afin de découvrir les nombreux atouts de cette charmante propriété, un seul numéro: ...
Honoraires : 3,96 % TTC inclus charge acquéreur (480 000 € hors honoraires).
Prix moyens des énergies indexés au 01/01/2021 (abonnement compris).
Montant estimé des dépenses annuelles d'énergie pour un usage standard : entre 1 830 € et 2 530 € par an.
Les informations sur les risques auxquels ce bien est exposé sont disponibles sur le site Géorisques:
... The Immobilière Normande invites you to discover this property of 210 m² of living space (extendable to 350 m²) located in the Monts district of Louviers with a dominant view of the Eure valley. Built on a plot of 4,888 m², this house presents a strong potential for extension and is composed as follows: On the ground floor: large entrance with dressing room, living room of approximately 50 m² with a view of the valley, a recent fitted and equipped kitchen, hallway leading to 2 bedrooms with their shower room and a master suite opening onto the 50 m² terrace. On the first floor: approximately 140 m² of space to be developed (not included in the displayed living area). You will be charmed by the ceiling height of this spacious isolated room where you can unleash your design talents (bedrooms with en-suites, playroom, or cinema room); On the garden level: hallway leading to a laundry room, an office of 25 m², a toilet, a workshop, several cellars, a wine cellar, and a garage of 36 m². This space can be completely independent and envisioned as a second home in the house. Outside: two terraces, the first of 50 m² facing Southwest and the second of 30 m² facing Northeast, enclosed grounds, wooded and both flat and hilly dominating LOUVIERS and the Eure valley. Technical: very beautiful construction from the 70s, robust and very well arranged, electricity to standards, DPE B: heat pump and thermodynamic hot water tank installed this year, double glazing windows, insulated roof in 2023. To discover the many strengths of this charming property, one number: ... Fees: 3.96% VAT included charged to the buyer (480,000 € excluding fees). Average energy costs indexed as of 01/01/2021 (subscription included). Estimated annual energy expenses for standard use: between €1,830 and €2,530 per year. Information on the risks to which this property is exposed is available on the Géorisques website: ... />
This description has been automatically translated from French.