FOTOGRAFIILE SE ÎNCARCĂ...
Casă & casă pentru o singură familie de vânzare în Soppe-le-Bas
1.717.098 RON
Casă & Casă pentru o singură familie (De vânzare)
Referință:
EDEN-T99751495
/ 99751495
Referință:
EDEN-T99751495
Țară:
FR
Oraș:
Soppe Le Bas
Cod poștal:
68780
Categorie:
Proprietate rezidențială
Tipul listării:
De vânzare
Tipul proprietății:
Casă & Casă pentru o singură familie
Dimensiuni proprietate:
150 m²
Dimensiuni teren:
1.649 m²
Camere:
6
Dormitoare:
4
Băi:
2
WC:
2
Parcări:
1
Garaje:
1
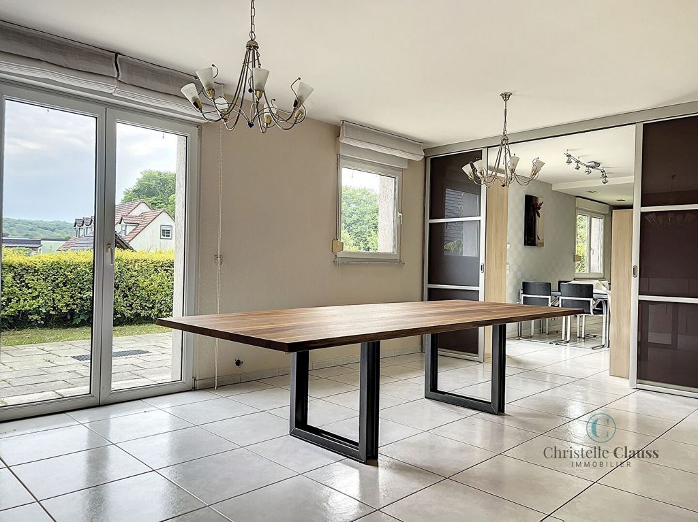
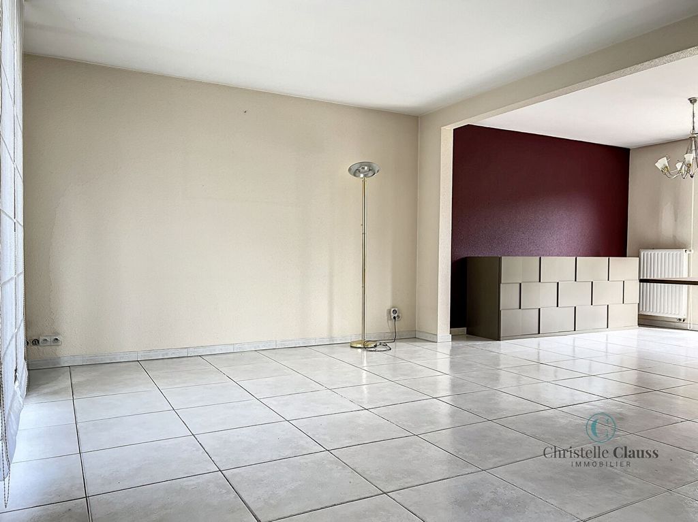
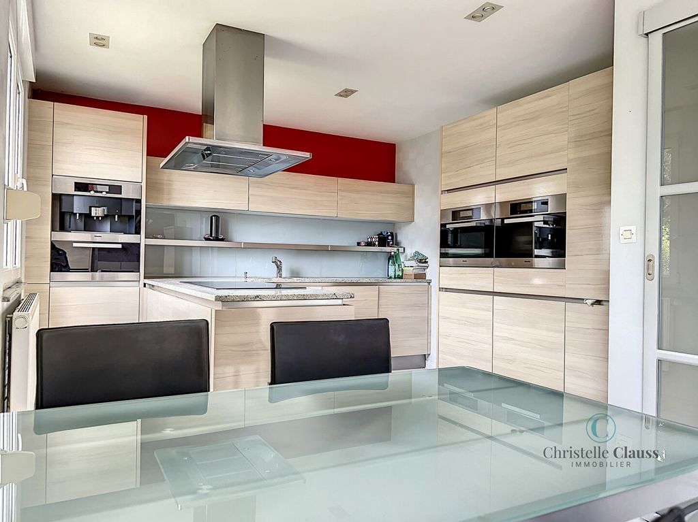
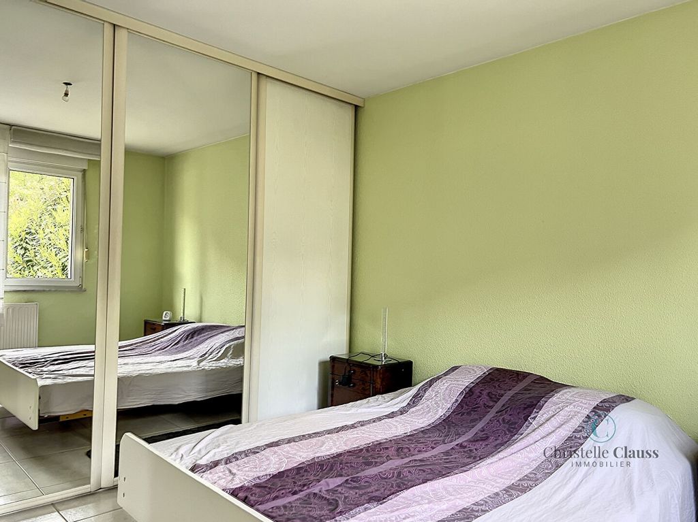
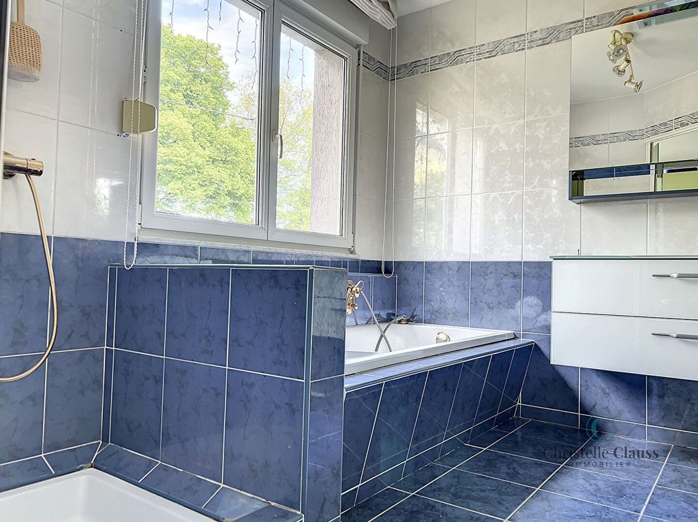
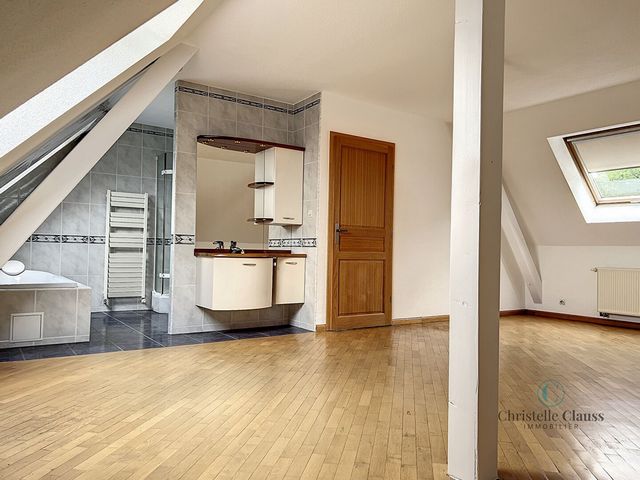
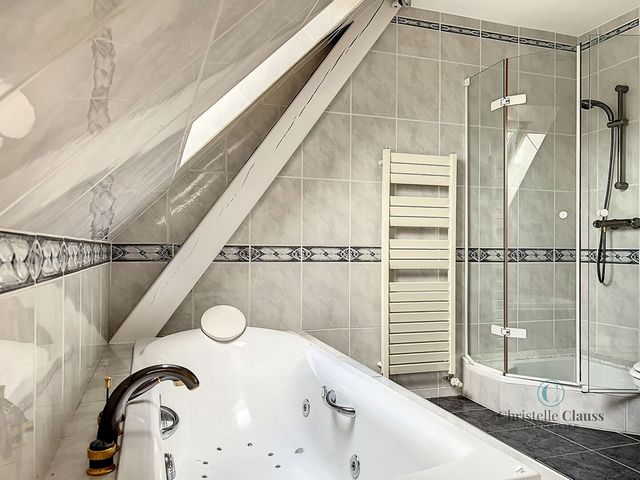
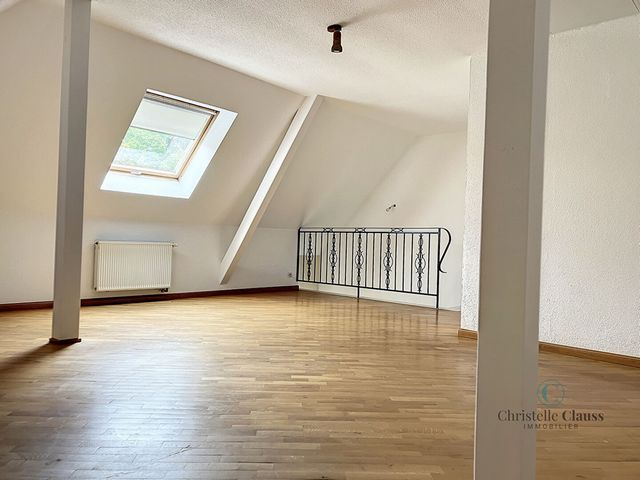
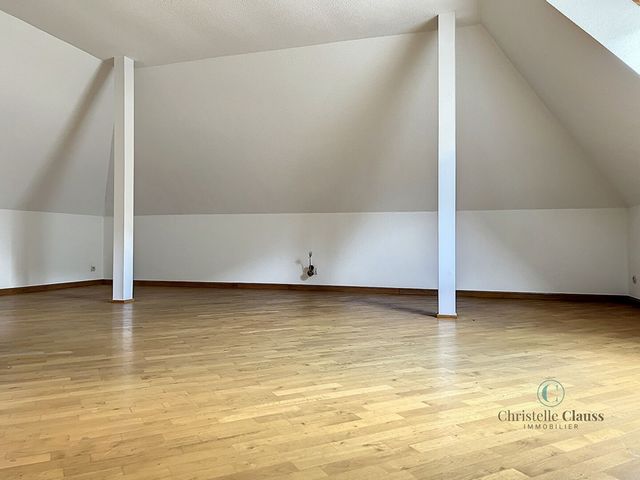
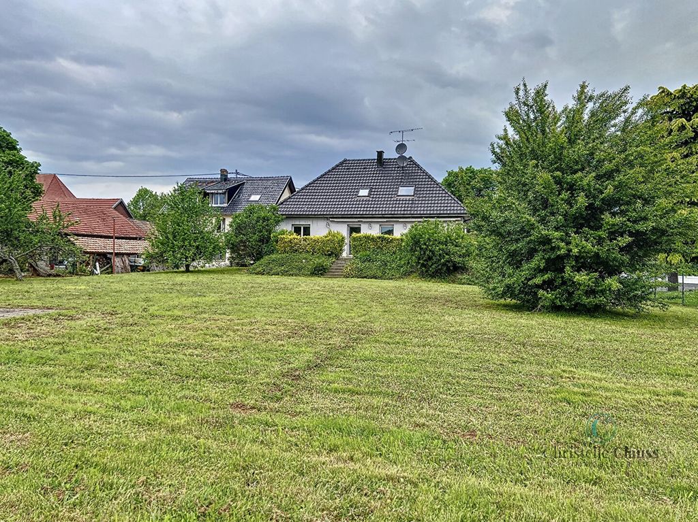
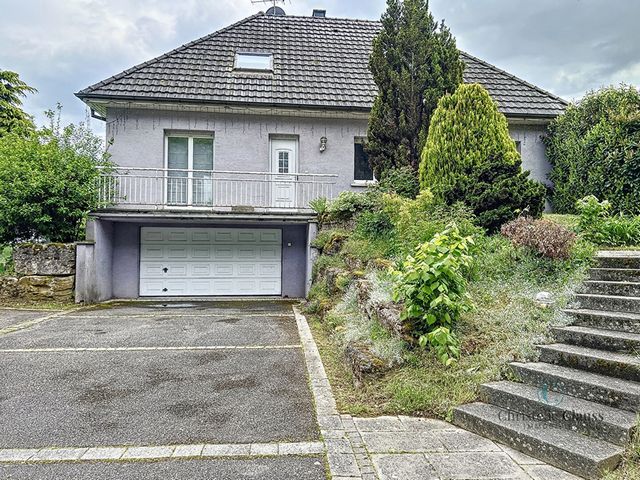
Features:
- Garage
- Garden
- Parking Vezi mai mult Vezi mai puțin Nouveauté en exclusivité dans votre agence Christelle Clauss ! Venez découvrir ce très beau plain-pied à étage de 140 m2 sur une parcelle de 16.49 ares constructibles, datant de 1997, situé à SOPPE-LE-BAS, entre Mulhouse et Belfort ; à proximité des axes autoroutiers et commodités. La maison se compose au rez-de-chaussée : d'une entrée, d'une très spacieuse et lumineuse pièce de vie de plus de 46 m2 (accès terrasse), une très grande cuisine entièrement équipée de 25 m2 (four à vapeur, chauffe-assiettes, machine à café, lave vaisselle, plaque, hotte et nombreux rangements) et également avec accès terrasse, une chambre de 14 m2 avec dressing et donnant accès à une première salle de bains avec douche, baignoire, vasque et wc ainsi qu'un wc indépendant avec point d'eau. A l'étage vous trouverez ; une superbe suite parentale de 33 m2 donnant accès à la 2ème salle de bains avec baignoire balnéo, douche et wc. Ainsi qu'un magnifique espace ouvert avec parquet massif d'environs 40 m2 permettant de créer 2 pièces supplémentaires. Au sous-sol : Une buanderie, une chaufferie, deux pièces de stockage, ainsi qu'un grand garage double. A l'extérieur vous profiterez d'une agréable terrasse avec store électrique ainsi qu'un très bel espace vert piscinable ou constructible. (6.00 % honoraires TTC à la charge de l'acquéreur.)
Features:
- Garage
- Garden
- Parking New exclusively in your Christelle Clauss agency! Come and discover this beautiful two-storey bungalow of 140 m2 on a plot of 16.49 ares buildable, dating from 1997, located in SOPPE-LE-BAS, between Mulhouse and Belfort; Close to motorways and amenities. The house consists on the ground floor: an entrance, a very spacious and bright living room of more than 46 m2 (access to the terrace), a very large fully equipped kitchen of 25 m2 (steam oven, plate warmer, coffee machine, dishwasher, hob, hood and plenty of storage) and also with access to the terrace, a bedroom of 14 m2 with dressing room and giving access to a first bathroom with shower, Bath, washbasin and toilet as well as a separate toilet with water point. Upstairs you will find; A superb master suite of 33 m2 giving access to the 2nd bathroom with whirlpool bath, shower and toilet. As well as a magnificent open space with solid parquet flooring of about 40 m2 to create 2 additional rooms. In the basement: A laundry room, a boiler room, two storage rooms, as well as a large double garage. Outside you will enjoy a pleasant terrace with electric awning as well as a very beautiful green space with a swimming pool or buildable. (6.00 % fees including VAT to be paid by the buyer.)
Features:
- Garage
- Garden
- Parking Neu exklusiv in Ihrer Christelle Clauss Agentur! Kommen Sie und entdecken Sie diesen schönen zweistöckigen Bungalow von 140 m2 auf einem bebaubaren Grundstück von 16,49 Ar aus dem Jahr 1997 in SOPPE-LE-BAS, zwischen Mulhouse und Belfort; In der Nähe von Autobahnen und Annehmlichkeiten. Das Haus besteht im Erdgeschoss aus: einem Eingang, einem sehr geräumigen und hellen Wohnzimmer von mehr als 46 m2 (Zugang zur Terrasse), einer sehr großen, voll ausgestatteten Küche von 25 m2 (Dampfgarer, Tellerwärmer, Kaffeemaschine, Geschirrspüler, Herd, Dunstabzugshaube und viel Stauraum) und auch mit Zugang zur Terrasse, ein Schlafzimmer von 14 m2 mit Ankleidezimmer und Zugang zu einem ersten Badezimmer mit Dusche, Badewanne, Waschbecken und WC sowie eine separate Toilette mit Wasserstelle. Im Obergeschoss finden Sie; Eine herrliche Master-Suite von 33 m2 mit Zugang zum 2. Badezimmer mit Whirlpool-Badewanne, Dusche und WC. Sowie ein herrlicher offener Raum mit Massivparkett von ca. 40 m2, um 2 weitere Räume zu schaffen. Im Untergeschoss: Eine Waschküche, ein Heizungsraum, zwei Abstellräume, sowie eine große Doppelgarage. Draußen genießen Sie eine angenehme Terrasse mit elektrischer Markise sowie eine sehr schöne Grünfläche mit Swimmingpool oder bebaubar. (6,00 % Gebühren inkl. MwSt. sind vom Käufer zu zahlen.)
Features:
- Garage
- Garden
- Parking Ново ексклузивно във вашата агенция Christelle Clauss! Елате и открийте това красиво двуетажно бунгало от 140 м2 върху парцел от 16.49 а, датиращ от 1997 г., разположен в SOPPE-LE-BAS, между Мюлуз и Белфорт; В близост до магистрали и удобства. Къщата се състои на приземния етаж: вход, много просторна и светла всекидневна от над 46 м2 (достъп до терасата), много голяма напълно оборудвана кухня от 25 м2 (парна фурна, нагревател за чинии, кафе машина, съдомиялна машина, котлон, аспиратор и много място за съхранение), а също и с достъп до терасата, спалня от 14 м2 със съблекалня и достъп до първа баня с душ, Баня, мивка и тоалетна, както и отделна тоалетна с водна точка. На горния етаж ще намерите; Превъзходен главен апартамент от 33 м2, даващ достъп до 2-ра баня с хидромасажна вана, душ и тоалетна. Както и великолепно открито пространство с масивен паркет от около 40 м2 за създаване на 2 допълнителни стаи. В сутерена: Перално помещение, котелно помещение, две складови помещения, както и голям двоен гараж. Отвън ще се насладите на приятна тераса с електрическа тента, както и на много красиво зелено пространство с плувен басейн или застрояване. (6.00 % такси с ДДС, които се заплащат от купувача.)
Features:
- Garage
- Garden
- Parking Novità in esclusiva nella tua agenzia Christelle Clauss! Vieni a scoprire questo bellissimo bungalow a due piani di 140 m2 su un terreno di 16,49 are edificabili, risalente al 1997, situato a SOPPE-LE-BAS, tra Mulhouse e Belfort; Vicino alle autostrade e ai servizi. La casa è composta al piano terra: un ingresso, un soggiorno molto spazioso e luminoso di oltre 46 m2 (accesso alla terrazza), una cucina molto grande completamente attrezzata di 25 m2 (forno a vapore, scaldapiatti, macchina per il caffè, lavastoviglie, piano cottura, cappa e un sacco di spazio di archiviazione) e anche con accesso alla terrazza, una camera da letto di 14 m2 con spogliatoio e che dà accesso ad un primo bagno con doccia, Bagno, lavabo e servizi igienici, nonché una toilette separata con punto d'acqua. Al piano superiore troverai; Una superba suite padronale di 33 m2 che dà accesso al 2 ° bagno con vasca idromassaggio, doccia e servizi igienici. Oltre a un magnifico open space con pavimento in parquet massiccio di circa 40 m2 per creare 2 stanze aggiuntive. Al piano seminterrato: Una lavanderia, un locale caldaia, due ripostigli, oltre ad un ampio garage doppio. All'esterno potrete godere di una piacevole terrazza con tenda da sole elettrica e di uno spazio verde molto bello con piscina o edificabile. (6,00 % di tasse IVA inclusa a carico dell'acquirente.)
Features:
- Garage
- Garden
- Parking