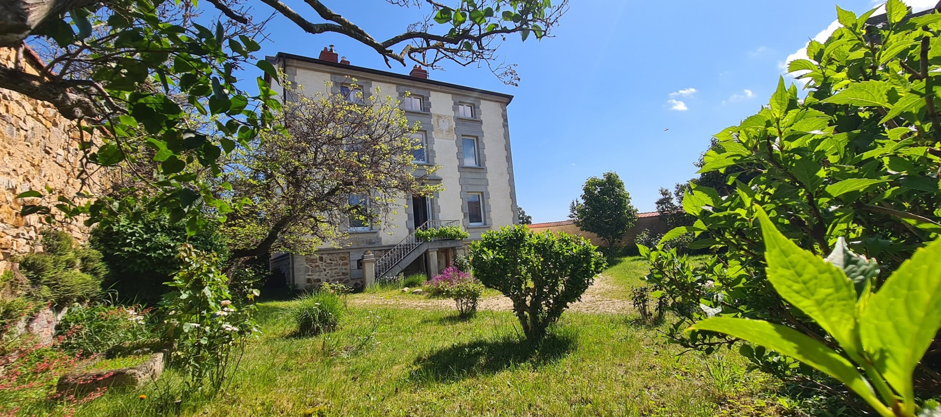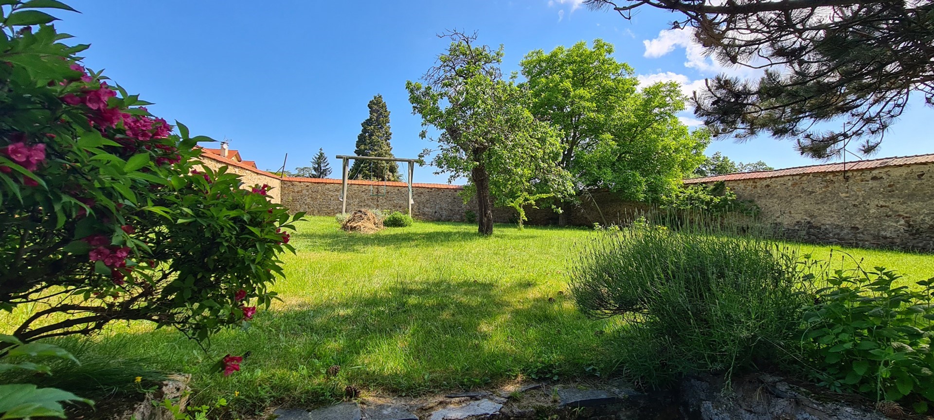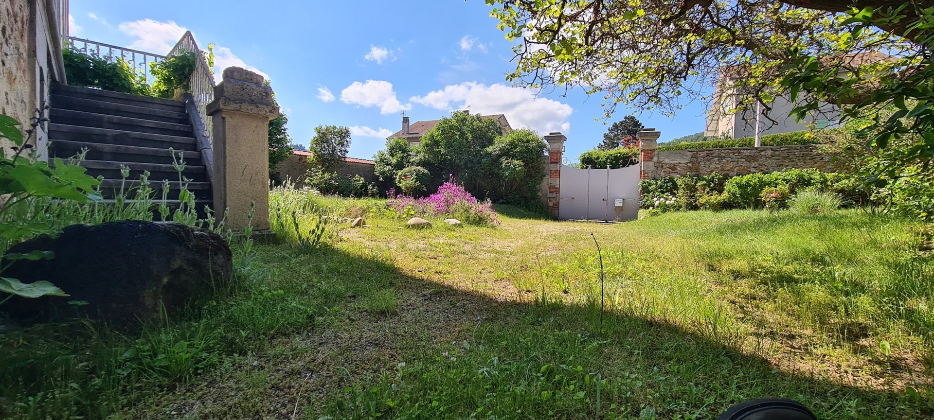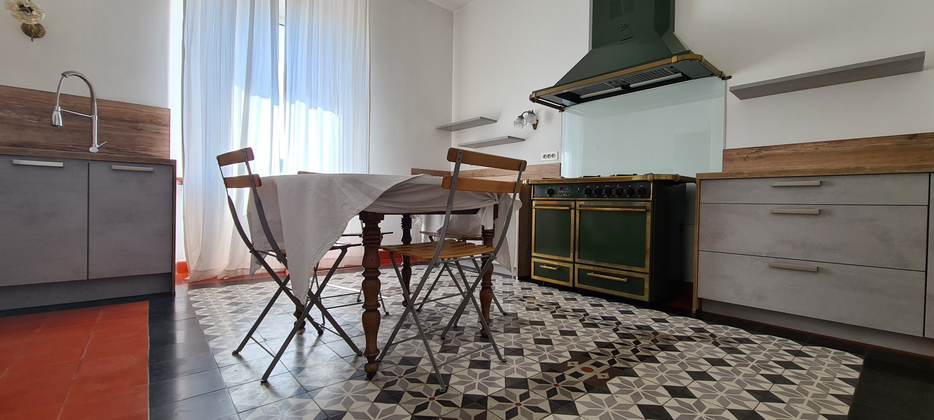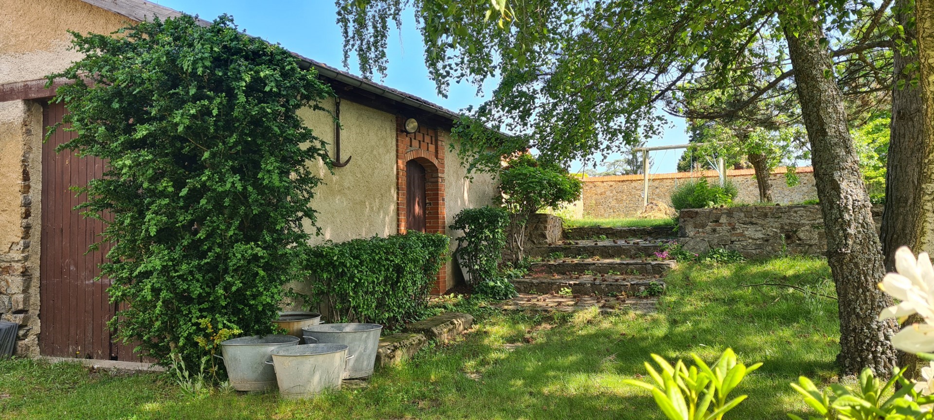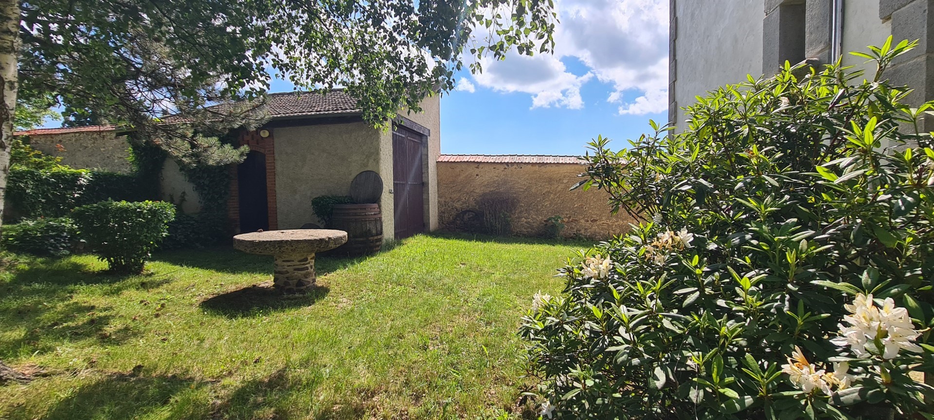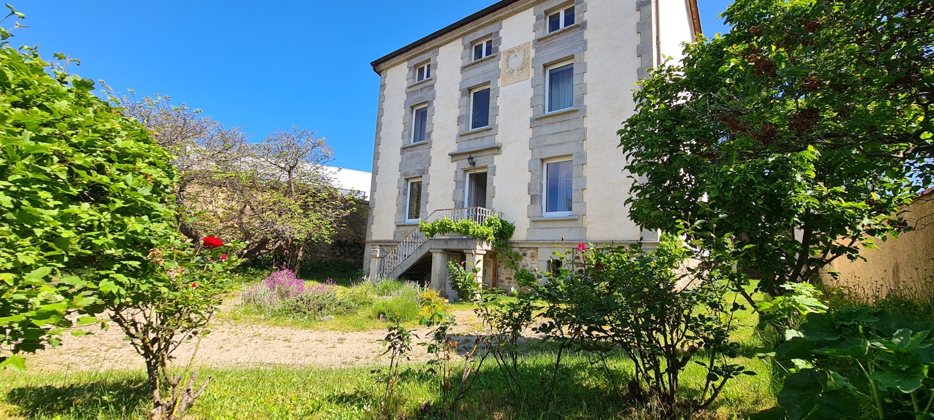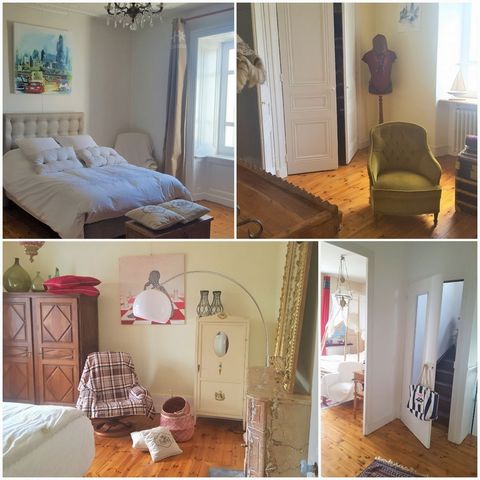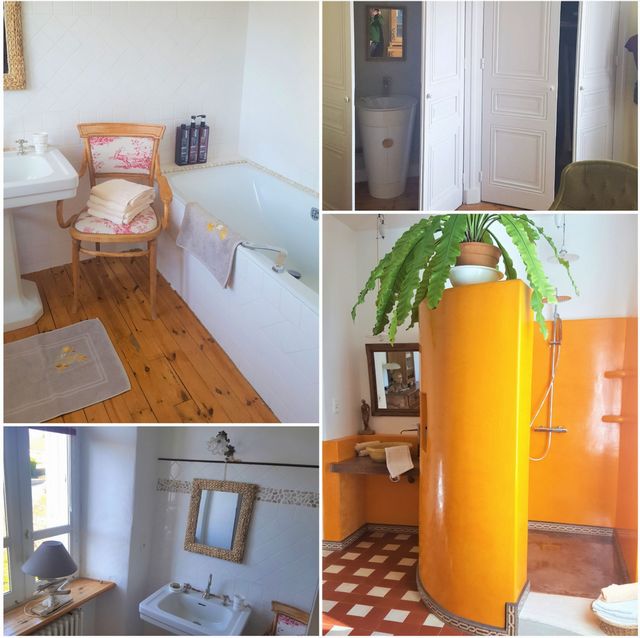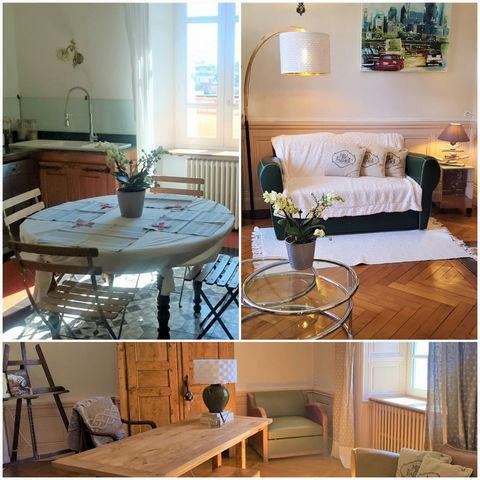FOTOGRAFIILE SE ÎNCARCĂ...
Casă & casă pentru o singură familie de vânzare în Yssingeaux
2.477.140 RON
Casă & Casă pentru o singură familie (De vânzare)
Referință:
EDEN-T99799502
/ 99799502
Are you looking for a building combining elegance, a gentle way of life, brightness and high quality renovation? This one may be for you... Built in 1907, this bourgeois house offers a living area of 261.97 m2 on 3 levels, in addition to a basement of 73 m2 and 2 independent garages of 24.79 m2 and 23.94 m2. A garden of 1381 m2, enclosed by walls, planted with trees and flowers, reinforces this feeling of evolving in a privileged space, sheltered from the tumults of the world... The 1st level (87.32 m2) hosts a spacious corridor leading to the kitchen, a shower room, two lounges and a toilet. A beautiful staircase leads to the 2nd level (84.21 m2), comprising 4 bedrooms, a shower room and a toilet. The 3rd level (90.44 m2), formerly an attic, has been renovated: 3 rooms, slightly sloping, await their next use: bedroom, office, games room, library, cinema area, it's up to you to decide! The basement houses 4 vaulted cellars, ideal for storing or preserving food. The herringbone parquet flooring in the living rooms, the refined moldings on the ceiling, the cement tile carpet in the kitchen, the natural lime facades, the Tadelakt used in the bathroom contribute to the refinement of this house. Information on the risks to which this property is exposed is available on the Géorisques website: ' ... '. The fees are paid by the SELLER.
Vezi mai mult
Vezi mai puțin
Vous êtes à la recherche d'une bâtisse alliant élégance, douceur de vivre, luminosité et rénovation de grande qualité ? Celle-ci est peut-être pour vous... Construite en 1907, cette maison bourgeoise offre une surface habitable de 261,97 m2 sur 3 niveaux, outre un sous-sol de 73 m2 et 2 garages indépendants de 24,79 m2 et 23,94 m2. Un jardin de 1381 m2, clos de murs, arboré et fleuri, renforce ce sentiment d'évoluer dans un espace privilégié, à l'abri des tumultes du monde... Le 1er niveau (87,32 m2) accueille un couloir spacieux desservant la cuisine, une salle d'eau, deux salons et un wc. Un bel escalier conduit au 2ème niveau (84,21 m2), comprenant 4 chambres, une salle d'eau et un wc. Le 3ème niveau (90,44 m2), anciennement grenier, a été rénové : 3 pièces, légèrement mansardées, attendent leur prochaine affectation : chambre, bureau, salle de jeux, bibliothèque, espace cinéma, à vous de décider ! Le sous-sol abrite 4 caves voûtées, idéales pour le stockage ou la conservation des aliments. Le parquet à bâtons rompus dans les salons, les moulures raffinées au plafond, le tapis de carreaux de ciment dans la cuisine, les façades à la chaux naturelle, le Tadelakt utilisé dans la salle d'eau contribuent notamment au raffinement de cette maison. Les informations sur les risques auxquels ce bien est exposé sont disponibles sur le site Géorisques : ' ... '. Les honoraires sont charge VENDEUR.
Are you looking for a building combining elegance, a gentle way of life, brightness and high quality renovation? This one may be for you... Built in 1907, this bourgeois house offers a living area of 261.97 m2 on 3 levels, in addition to a basement of 73 m2 and 2 independent garages of 24.79 m2 and 23.94 m2. A garden of 1381 m2, enclosed by walls, planted with trees and flowers, reinforces this feeling of evolving in a privileged space, sheltered from the tumults of the world... The 1st level (87.32 m2) hosts a spacious corridor leading to the kitchen, a shower room, two lounges and a toilet. A beautiful staircase leads to the 2nd level (84.21 m2), comprising 4 bedrooms, a shower room and a toilet. The 3rd level (90.44 m2), formerly an attic, has been renovated: 3 rooms, slightly sloping, await their next use: bedroom, office, games room, library, cinema area, it's up to you to decide! The basement houses 4 vaulted cellars, ideal for storing or preserving food. The herringbone parquet flooring in the living rooms, the refined moldings on the ceiling, the cement tile carpet in the kitchen, the natural lime facades, the Tadelakt used in the bathroom contribute to the refinement of this house. Information on the risks to which this property is exposed is available on the Géorisques website: ' ... '. The fees are paid by the SELLER.
Referință:
EDEN-T99799502
Țară:
FR
Oraș:
Yssingeaux
Cod poștal:
43200
Categorie:
Proprietate rezidențială
Tipul listării:
De vânzare
Tipul proprietății:
Casă & Casă pentru o singură familie
Dimensiuni proprietate:
262 m²
Dimensiuni teren:
1.381 m²
Camere:
9
Dormitoare:
6
Parcări:
1
PREȚ PROPRIETĂȚI IMOBILIARE PER M² ÎN ORAȘE DIN APROPIERE
| Oraș |
Preț mediu per m² casă |
Preț mediu per m² apartament |
|---|---|---|
| Haute-Loire | 6.513 RON | - |
| Firminy | - | 5.173 RON |
| Saint-Étienne | 7.203 RON | 5.581 RON |
| Ardèche | 9.088 RON | 8.883 RON |
| Saint-Chamond | 8.274 RON | 5.960 RON |
| Vernoux-en-Vivarais | 5.198 RON | - |
| Tournon-sur-Rhône | 10.074 RON | 10.580 RON |
| Rive-de-Gier | - | 6.175 RON |
| Le Péage-de-Roussillon | 7.950 RON | 8.791 RON |
| Aubenas | 8.612 RON | 7.205 RON |
| Guilherand-Granges | - | 9.856 RON |
| Valence | 10.741 RON | 9.278 RON |
| Largentière | 7.225 RON | - |
| Givors | 10.242 RON | 9.688 RON |
| Romans-sur-Isère | 9.484 RON | 7.185 RON |
