FOTOGRAFIILE SE ÎNCARCĂ...
Casă & casă pentru o singură familie de vânzare în Corona
3.473.712 RON
Casă & Casă pentru o singură familie (De vânzare)
Referință:
EDEN-T99967106
/ 99967106
Referință:
EDEN-T99967106
Țară:
US
Oraș:
Riverside County
Cod poștal:
92570
Categorie:
Proprietate rezidențială
Tipul listării:
De vânzare
Tipul proprietății:
Casă & Casă pentru o singură familie
Dimensiuni proprietate:
208 m²
Dimensiuni teren:
4.047 m²
Camere:
10
Dormitoare:
4
Băi:
2
Parcări:
1
Garaje:
1
Aer condiționat:
Da
Grătar în aer liber:
Da
Mașină de spălat vase:
Da
Mașină de spălat rufe:
Da

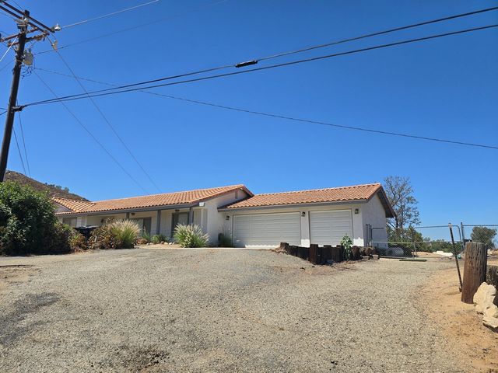

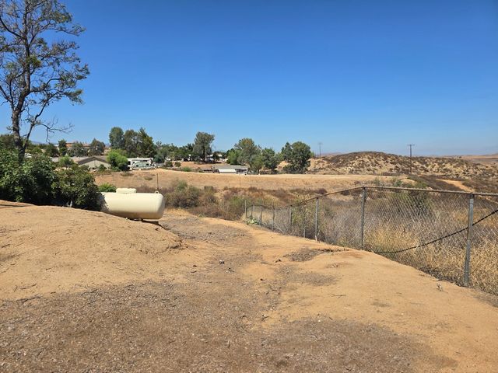




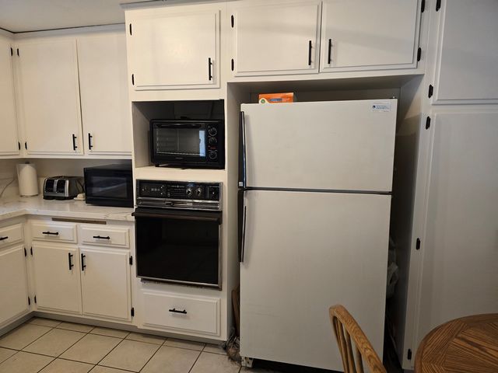
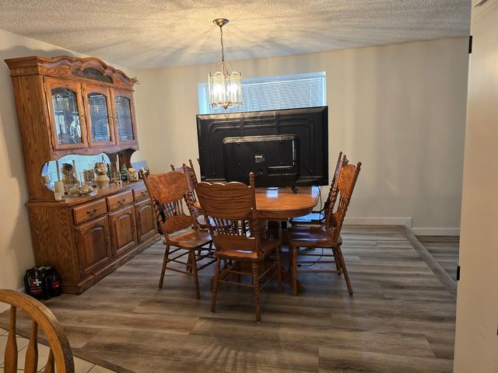
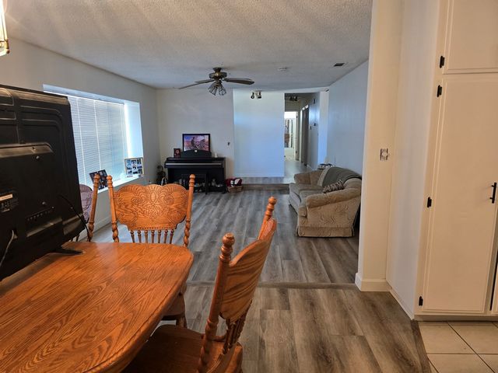

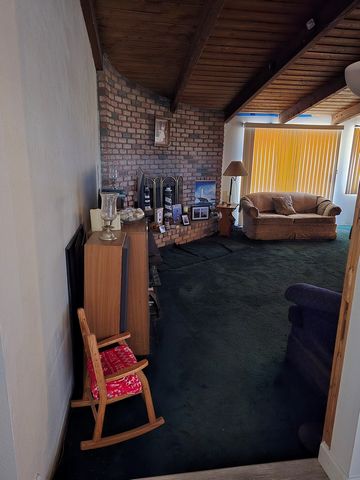

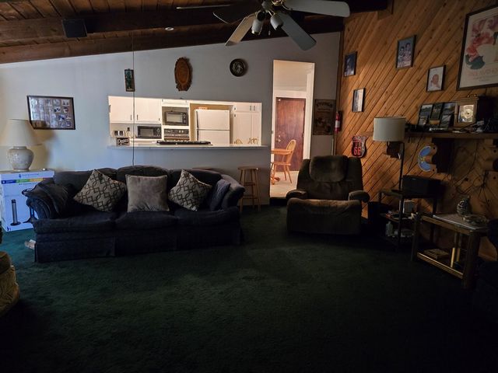
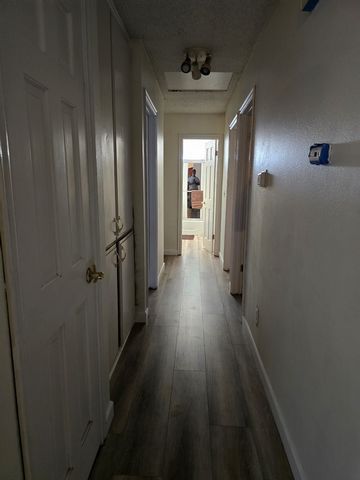
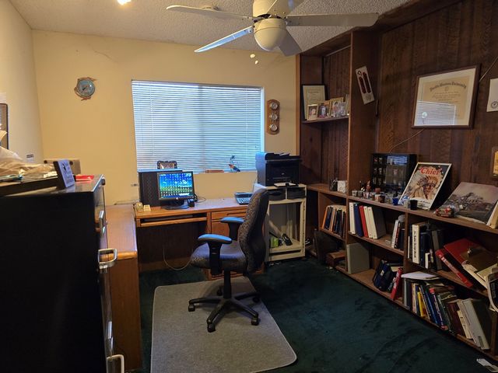
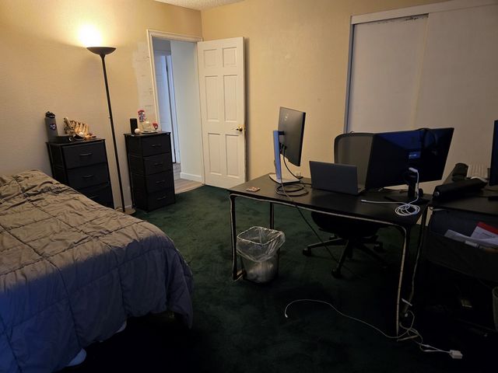
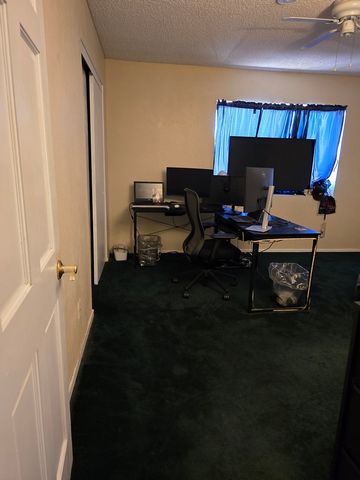
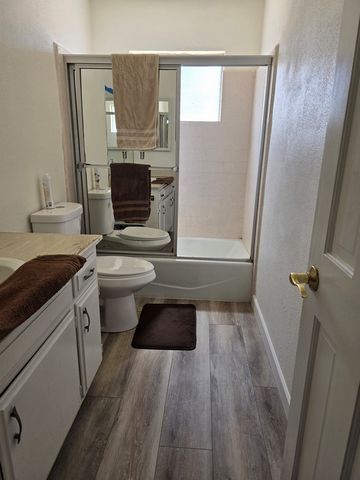
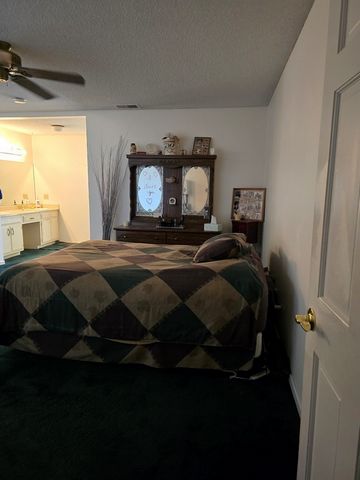
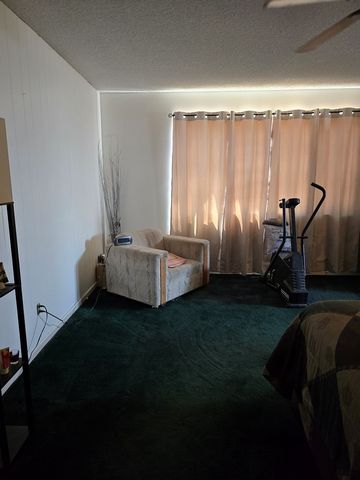

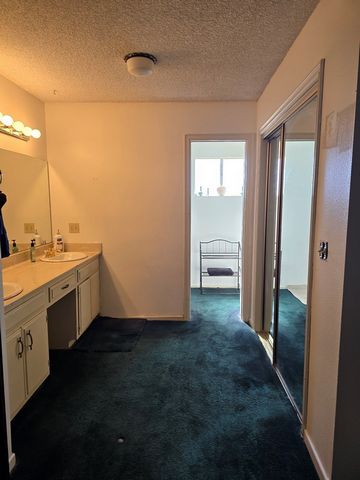



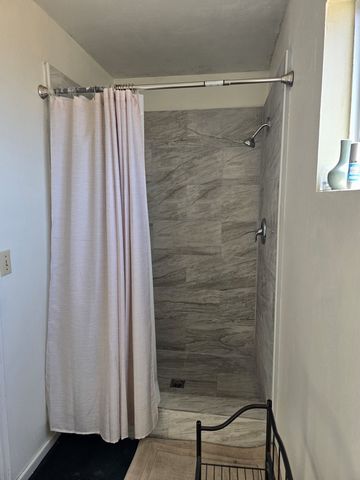




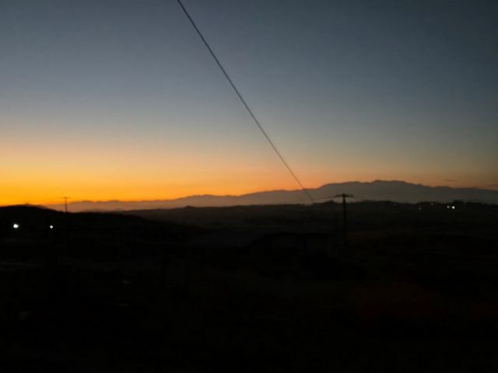
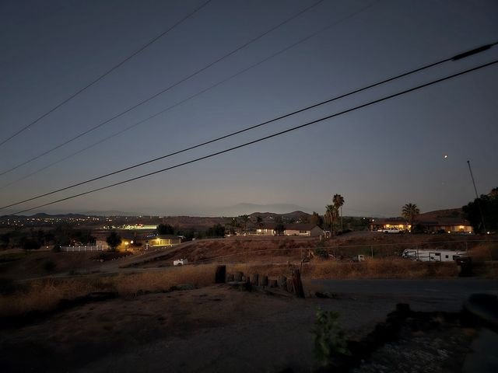
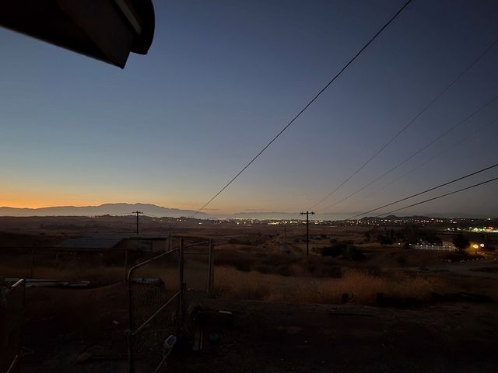
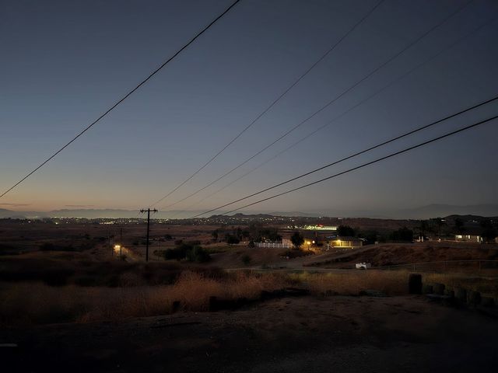

Features:
- Air Conditioning
- Dishwasher
- Garage
- Dining Room
- Washing Machine
- Garden
- Parking
- Barbecue Vezi mai mult Vezi mai puțin Get out of the city and enjoy quiet, peaceful and spacious country living. No neighbors on the north side of this home. At this price this house will go fast. It's hard to find a horse property home like this in the Lake Mathews area. Lake Mathews is south of Riverside, east of Corona and Southwest of Moreno Valley. Bring your horses, your toys and/or your work vehicles. Many neighbors are contractors and keep their equipment on site so they no longer pay for a yard in town. This 2,235 square foot single story 4 bedroom 2 bath ranch style home sits on a mostly fenced full acre. New luxury vinyl plank flooring was installed in most of the common areas in 2023. The property has chain link fence with side yard gates. On the bottom of the hill, there is a fully fenced chain link area to house your horses with a separate gate from the rest of the property. Upon entering this lovely ranch style home, the sunken living room sits to the immediate right. There is a large window to create a light and airy feel. Next to the expansive living room is the open dining area which overlooks the living room and kitchen. In the heart of the home, is the spacious kitchen with quartz countertops installed in 2023 along with a new stainless steel double sink. The countertop and cabinet spaces are plentiful. There is even enough room to install a center island. The countertop cook surface faces the family room so you can interact with your family or watch television while cooking. The countertop overhangs into the family room and family or friends can perch themselves on stools to keep the cook company. There is a large brick fireplace in the family room which has a vaulted wooden ceiling with wood beams. To further create a rustic and welcoming atmosphere, a wall also has wood texture. The patio door opens to the covered back patio which has an amazing view. The primary bedroom suite has more than ample space, enough to create a sitting area. There is a large window to bring in the morning sunlight. The bedroom has a sizable walk-in closet. Dual sinks and cabinet space are present in the dressing area. The bathroom shower was updated with modern stone tile in 2024. The bedroom next to the master bedroom has it's own breaker so the outlets can handle heavy electrical loads, ideal for an in-home office. The remaining two bedrooms are roomy and have ample closet space. The secondary bathroom has a shower/tub combination. There is a closet in the hallway and floor to ceiling cabinets with plenty of storage space. The interior and exterior were painted in the spring of 2024. A new air conditioner was installed in 2022 and the heater in 2023. The 3 car attached garage has 2 separate garage doors with garage door openers. There is also additional storage/workspace at each side of the garage. Washer/dryer hook-ups are located in the garage. On the outside of the house, the possibilities are endless. There are two gates at each side of the house, with their own road that goes down to the horse area fencing. Use each gate for separate uses, one for horses, the other for a business, or a guest house. The price is in United States Dollars (USD)
Features:
- Air Conditioning
- Dishwasher
- Garage
- Dining Room
- Washing Machine
- Garden
- Parking
- Barbecue Sal de la ciudad y disfruta de una vida en el campo tranquila, pacífica y espaciosa. No hay vecinos en el lado norte de esta casa. A este precio, esta casa se agotará rápidamente. Es difícil encontrar una casa de caballos como esta en el área de Lake Mathews. El lago Mathews está al sur de Riverside, al este de Corona y al suroeste de Moreno Valley. Traiga sus caballos, sus juguetes y/o sus vehículos de trabajo. Muchos vecinos son contratistas y mantienen sus equipos en el lugar, por lo que ya no pagan por un patio en la ciudad. Esta casa estilo rancho de 2,235 pies cuadrados de un solo piso, 4 dormitorios y 2 baños se encuentra en un acre completo cercado en su mayoría. En 2023 se instalaron nuevos suelos de tablones vinílicos de lujo en la mayoría de las zonas comunes. La propiedad tiene una cerca de tela metálica con puertas laterales en el patio. En la parte inferior de la colina, hay un área de alambre completamente vallada para albergar a sus caballos con una puerta separada del resto de la propiedad. Al entrar en esta encantadora casa estilo rancho, la sala de estar hundida se encuentra a la derecha. Hay una gran ventana para crear una sensación de luminosidad y amplitud. Junto a la amplia sala de estar se encuentra el comedor abierto que da a la sala de estar y la cocina. En el corazón de la casa, se encuentra la amplia cocina con encimeras de cuarzo instalada en 2023 junto con un nuevo fregadero doble de acero inoxidable. Los espacios de la encimera y los gabinetes son abundantes. Incluso hay suficiente espacio para instalar una isla central. La superficie de cocción de la encimera da a la sala de estar para que pueda interactuar con su familia o ver la televisión mientras cocina. La encimera sobresale de la sala de estar y la familia o los amigos pueden sentarse en taburetes para hacer compañía al cocinero. Hay una gran chimenea de ladrillo en la sala de estar que tiene un techo abovedado de madera con vigas de madera. Para crear aún más un ambiente rústico y acogedor, una pared también tiene textura de madera. La puerta del patio se abre al patio trasero cubierto que tiene una vista increíble. El dormitorio principal tiene un espacio más que amplio, suficiente para crear una sala de estar. Hay una gran ventana para que entre la luz del sol de la mañana. El dormitorio tiene un amplio vestidor. Los lavabos dobles y el espacio del gabinete están presentes en el área del vestidor. La ducha del baño se actualizó con azulejos de piedra modernos en 2024. El dormitorio junto al dormitorio principal tiene su propio disyuntor para que los tomacorrientes puedan manejar cargas eléctricas pesadas, ideal para una oficina en casa. Las dos habitaciones restantes son espaciosas y tienen un amplio espacio de guardarropas. El baño secundario tiene una combinación de ducha y bañera. Hay un armario en el pasillo y armarios de suelo a techo con mucho espacio de almacenamiento. El interior y el exterior se pintaron en la primavera de 2024. En 2022 se instaló un nuevo aire acondicionado y en 2023 el calefactor. El garaje adjunto para 3 autos tiene 2 puertas de garaje separadas con abridores de puertas de garaje. También hay espacio de almacenamiento/espacio de trabajo adicional a cada lado del garaje. Las conexiones para lavadora/secadora están ubicadas en el garaje. En el exterior de la casa, las posibilidades son infinitas. Hay dos puertas a cada lado de la casa, con su propio camino que baja hasta el vallado de la zona de caballos. Use cada puerta para usos separados, una para caballos, la otra para un negocio o una casa de huéspedes. El precio es en Dólares Americanos (USD)
Features:
- Air Conditioning
- Dishwasher
- Garage
- Dining Room
- Washing Machine
- Garden
- Parking
- Barbecue Sortez de la ville et profitez d’une vie à la campagne calme, paisible et spacieuse. Aucun voisin du côté nord de cette maison. A ce prix cette maison partira vite. Il est difficile de trouver une maison pour chevaux comme celle-ci dans la région du lac Mathews. Le lac Mathews se trouve au sud de Riverside, à l’est de Corona et au sud-ouest de Moreno Valley. Amenez vos chevaux, vos jouets et/ou vos véhicules de travail. De nombreux voisins sont des entrepreneurs et gardent leur équipement sur place afin de ne plus payer pour une cour en ville. Cette maison de style ranch de 2 235 pieds carrés de plain-pied, 4 chambres et 2 salles de bain se trouve sur un acre complet principalement clôturé. Un nouveau revêtement de sol en planches de vinyle de luxe a été installé dans la plupart des espaces communs en 2023. La propriété a une clôture à mailles losangées avec des portes de cour latérales. Au bas de la colline, il y a une zone de maillons de chaîne entièrement clôturée pour abriter vos chevaux avec une porte séparée du reste de la propriété. En entrant dans cette belle maison de style ranch, le salon en contrebas se trouve immédiatement à droite. Il y a une grande fenêtre pour créer une sensation de lumière et d’aération. À côté du vaste salon se trouve la salle à manger ouverte qui donne sur le salon et la cuisine. Au cœur de la maison, se trouve la cuisine spacieuse avec des comptoirs en quartz installés en 2023 ainsi qu’un nouvel évier double en acier inoxydable. Les espaces de comptoir et d’armoire sont abondants. Il y a même assez de place pour installer un îlot central. La surface de cuisson du comptoir fait face à la salle familiale pour que vous puissiez interagir avec votre famille ou regarder la télévision pendant que vous cuisinez. Le comptoir surplombe la salle familiale et la famille ou les amis peuvent se percher sur des tabourets pour tenir compagnie au cuisinier. Il y a une grande cheminée en brique dans la salle familiale qui a un plafond en bois voûté avec des poutres en bois. Pour créer davantage une atmosphère rustique et accueillante, un mur a également une texture de bois. La porte-fenêtre s’ouvre sur le patio arrière couvert qui offre une vue imprenable. La chambre principale dispose d’un espace plus que suffisant, suffisant pour créer un coin salon. Il y a une grande fenêtre pour apporter la lumière du soleil du matin. La chambre dispose d’un grand walk-in. Deux éviers et un espace d’armoire sont présents dans la zone d’habillage. La douche de la salle de bain a été mise à jour avec des carreaux de pierre modernes en 2024. La chambre à côté de la chambre principale a son propre disjoncteur afin que les prises puissent gérer de lourdes charges électriques, idéal pour un bureau à domicile. Les deux autres chambres sont spacieuses et disposent d’un grand espace de rangement. La salle de bains secondaire dispose d’une combinaison douche/baignoire. Il y a un placard dans le couloir et des armoires du sol au plafond avec beaucoup d’espace de rangement. L’intérieur et l’extérieur ont été peints au printemps 2024. Un nouveau climatiseur a été installé en 2022 et le chauffage en 2023. Le garage attenant pour 3 voitures dispose de 2 portes de garage séparées avec ouvre-portes de garage. Il y a également un espace de rangement / espace de travail supplémentaire de chaque côté du garage. Les branchements laveuse/sécheuse sont situés dans le garage. À l’extérieur de la maison, les possibilités sont infinies. Il y a deux portes de chaque côté de la maison, avec leur propre route qui descend vers la clôture de la zone des chevaux. Utilisez chaque porte pour des utilisations distinctes, l’une pour les chevaux, l’autre pour une entreprise ou une maison d’hôtes. Le prix est en dollars américains (USD)
Features:
- Air Conditioning
- Dishwasher
- Garage
- Dining Room
- Washing Machine
- Garden
- Parking
- Barbecue Esci dalla città e goditi una vita di campagna tranquilla, pacifica e spaziosa. Nessun vicino sul lato nord di questa casa. A questo prezzo questa casa andrà veloce. È difficile trovare una casa di proprietà per cavalli come questa nella zona del lago Mathews. Il lago Mathews si trova a sud di Riverside, a est di Corona e a sud-ovest di Moreno Valley. Porta i tuoi cavalli, i tuoi giocattoli e/o i tuoi veicoli da lavoro. Molti vicini sono appaltatori e tengono le loro attrezzature in loco in modo da non pagare più per un cortile in città. Questa casa in stile ranch a un piano di 2.235 piedi quadrati con 4 camere da letto e 2 bagni si trova su un acro completo per lo più recintato. Nel 2023 è stato installato un nuovo pavimento in doghe viniliche di lusso nella maggior parte delle aree comuni. La proprietà dispone di recinzione a maglie di catena con cancelli laterali del cortile. Sul fondo della collina, c'è un'area di collegamento a catena completamente recintata per ospitare i tuoi cavalli con un cancello separato dal resto della proprietà. Entrando in questa bella casa in stile ranch, il soggiorno incassato si trova immediatamente a destra. C'è una grande finestra per creare un'atmosfera leggera e ariosa. Accanto all'ampio soggiorno si trova la zona pranzo aperta che si affaccia sul soggiorno e sulla cucina. Nel cuore della casa, si trova la spaziosa cucina con ripiani in quarzo installata nel 2023 insieme a un nuovo doppio lavello in acciaio inox. Il piano di lavoro e gli spazi dell'armadio sono abbondanti. C'è anche abbastanza spazio per installare un'isola centrale. La superficie del piano cottura del piano di lavoro si affaccia sulla stanza della famiglia in modo da poter interagire con la tua famiglia o guardare la televisione mentre cucini. Il piano di lavoro sporge nella stanza della famiglia e la famiglia o gli amici possono appollaiarsi sugli sgabelli per tenere compagnia al cuoco. C'è un grande camino in mattoni nella camera familiare che ha un soffitto a volta in legno con travi in legno. Per creare ulteriormente un'atmosfera rustica e accogliente, una parete ha anche una texture in legno. La porta del patio si apre sul patio posteriore coperto che ha una vista mozzafiato. La camera da letto principale ha uno spazio più che ampio, sufficiente per creare un'area salotto. C'è una grande finestra per far entrare la luce del sole del mattino. La camera da letto ha una cabina armadio di grandi dimensioni. Nella zona spogliatoio sono presenti doppi lavandini e spazio nell'armadio. La doccia del bagno è stata aggiornata con moderne piastrelle in pietra nel 2024. La camera da letto accanto alla camera da letto principale ha il proprio interruttore in modo che le prese possano gestire carichi elettrici pesanti, ideale per un ufficio a casa. Le restanti due camere da letto sono spaziose e dispongono di un ampio spazio per gli armadi. Il bagno secondario ha una combinazione doccia/vasca. C'è un armadio nel corridoio e armadi dal pavimento al soffitto con molto spazio di archiviazione. L'interno e l'esterno sono stati dipinti nella primavera del 2024. Nel 2022 è stato installato un nuovo condizionatore d'aria e nel 2023 il riscaldatore. Il garage collegato a 3 auto ha 2 porte da garage separate con apriporta del garage. C'è anche un ulteriore spazio di archiviazione/spazio di lavoro su ciascun lato del garage. Gli allacciamenti per lavatrice/asciugatrice si trovano nel garage. All'esterno della casa, le possibilità sono infinite. Ci sono due cancelli su ciascun lato della casa, con la loro strada che scende alla recinzione dell'area cavalli. Usa ogni cancello per usi separati, uno per i cavalli, l'altro per un'attività commerciale o una pensione. Il prezzo è in dollari statunitensi (USD)
Features:
- Air Conditioning
- Dishwasher
- Garage
- Dining Room
- Washing Machine
- Garden
- Parking
- Barbecue Излезте от града и се насладете на тих, спокоен и просторен живот в провинцията. Няма съседи от северната страна на този дом. На тази цена тази къща ще мине бързо. Трудно е да се намери дом за коне като този в района на езерото Матюс. Езерото Матюс е южно от Ривърсайд, източно от Корона и югозападно от долината Морено. Носете конете си, играчките и/или работните си превозни средства. Много съседи са изпълнители и държат оборудването си на място, така че вече да не плащат за двор в града. Този едноетажен дом с 4 спални и 2 бани се намира на предимно ограден пълен акър. През 2023 г. в повечето общи части бяха монтирани нови луксозни подови настилки от винилови дъски. Имотът разполага с верижна ограда със странични дворни порти. В подножието на хълма има напълно оградена зона за верижна връзка за настаняване на вашите коне с отделна порта от останалата част от имота. При влизане в този прекрасен дом в стил ранчо, потъналата всекидневна се намира точно вдясно. Има голям прозорец за създаване на леко и ефирно усещане. До обширната всекидневна е откритата трапезария с изглед към хола и кухнята. В сърцето на дома е просторната кухня с кварцови плотове, инсталирани през 2023 г., заедно с нова двойна мивка от неръждаема стомана. Пространството на плота и шкафа е в изобилие. Има дори достатъчно място за инсталиране на централен остров. Повърхността за готвене на плота е обърната към семейната стая, за да можете да общувате със семейството си или да гледате телевизия, докато готвите. Плотът надвисва в семейната стая и семейството или приятелите могат да кацнат на табуретки, за да правят компания на готвача. В семейната стая има голяма тухлена камина, която има сводест дървен таван с дървени греди. За да създаде допълнително селска и приветлива атмосфера, стената също има дървесна текстура. Вратата на вътрешния двор се отваря към покрития заден двор, от който се открива невероятна гледка. Основната спалня има повече от достатъчно пространство, достатъчно за създаване на кът за сядане. Има голям прозорец, за да донесете сутрешната слънчева светлина. Спалнята разполага с голям дрешник. Двойни мивки и пространство за шкафове присъстват в съблекалнята. Душът за баня беше обновен с модерна каменна плочка през 2024 г. Спалнята до основната спалня има собствен прекъсвач, така че контактите могат да се справят с големи електрически натоварвания, идеален за домашен офис. Останалите две спални са просторни и имат достатъчно място в килера. Вторичната баня е с комбинация душ/вана. В коридора има килер и шкафове от пода до тавана с много място за съхранение. Интериорът и екстериорът бяха боядисани през пролетта на 2024 г. Нов климатик е инсталиран през 2022 г., а нагревателят през 2023 г. Гаражът за 3 коли разполага с 2 отделни гаражни врати с отварящи се гаражни врати. Има и допълнително съхранение/работно пространство от всяка страна на гаража. Връзките за пералня/сушилня са разположени в гаража. От външната страна на къщата възможностите са безкрайни. Има две порти от всяка страна на къщата, със собствен път, който се спуска до оградата на конната зона. Използвайте всяка порта за отделни цели, едната за коне, другата за бизнес или къща за гости. Цената е в щатски долари (USD)
Features:
- Air Conditioning
- Dishwasher
- Garage
- Dining Room
- Washing Machine
- Garden
- Parking
- Barbecue Raus aus der Stadt und genießen Sie ein ruhiges, friedliches und geräumiges Landleben. Keine Nachbarn auf der Nordseite dieses Hauses. Zu diesem Preis wird dieses Haus schnell ausverkauft sein. Es ist schwer, ein solches Zuhause für Pferde in der Gegend von Lake Mathews zu finden. Der Lake Mathews liegt südlich von Riverside, östlich von Corona und südwestlich von Moreno Valley. Bringen Sie Ihre Pferde, Ihr Spielzeug und/oder Ihre Arbeitsfahrzeuge mit. Viele Nachbarn sind Bauunternehmer und behalten ihre Ausrüstung vor Ort, so dass sie nicht mehr für einen Hof in der Stadt bezahlen müssen. Dieses 2.235 Quadratmeter große, einstöckige Haus im Ranch-Stil mit 4 Schlafzimmern und 2 Bädern befindet sich auf einem größtenteils eingezäunten ganzen Hektar. Im Jahr 2023 wurden in den meisten öffentlichen Bereichen neue Luxus-Vinyldielenböden verlegt. Das Anwesen verfügt über einen Maschendrahtzaun mit seitlichen Hoftoren. Am Fuße des Hügels befindet sich ein komplett eingezäunter Maschendrahtbereich, in dem Sie Ihre Pferde unterbringen können, mit einem separaten Tor vom Rest des Grundstücks. Beim Betreten dieses schönen Hauses im Ranch-Stil befindet sich das versunkene Wohnzimmer direkt auf der rechten Seite. Es gibt ein großes Fenster, um ein helles und luftiges Gefühl zu schaffen. Neben dem weitläufigen Wohnzimmer befindet sich der offene Essbereich mit Blick auf das Wohnzimmer und die Küche. Im Herzen des Hauses befindet sich die geräumige Küche mit Quarz-Arbeitsplatten, die 2023 installiert wurden, zusammen mit einer neuen Doppelspüle aus Edelstahl. Die Arbeitsplatte und der Schrank sind reichlich vorhanden. Es ist sogar genug Platz, um eine Mittelinsel zu installieren. Die Kochfläche auf der Arbeitsplatte ist zum Familienzimmer hin ausgerichtet, sodass Sie während des Kochens mit Ihrer Familie interagieren oder fernsehen können. Die Arbeitsplatte ragt in das Familienzimmer hinein und Familie oder Freunde können sich auf Hocker setzen, um dem Koch Gesellschaft zu leisten. Im Familienzimmer befindet sich ein großer gemauerter Kamin mit einer gewölbten Holzdecke mit Holzbalken. Um eine rustikale und einladende Atmosphäre zu schaffen, hat eine Wand auch eine Holzstruktur. Die Terrassentür öffnet sich zum überdachten Innenhof, der eine herrliche Aussicht bietet. Die Hauptschlafzimmer-Suite bietet mehr als ausreichend Platz, genug, um eine Sitzecke zu schaffen. Es gibt ein großes Fenster, um die Morgensonne hereinzulassen. Das Schlafzimmer verfügt über einen großen begehbaren Kleiderschrank. Zwei Waschbecken und Schrankraum sind im Ankleidebereich vorhanden. Die Dusche im Badezimmer wurde 2024 mit modernen Steinfliesen ausgestattet. Das Schlafzimmer neben dem Hauptschlafzimmer verfügt über einen eigenen Unterbrecher, so dass die Steckdosen schwere elektrische Lasten bewältigen können, ideal für ein Heimbüro. Die restlichen zwei Schlafzimmer sind geräumig und verfügen über ausreichend Stauraum. Das zweite Badezimmer verfügt über eine Dusch-/Badewannenkombination. Es gibt einen Schrank im Flur und raumhohe Schränke mit viel Stauraum. Im Frühjahr 2024 wurden innen und außen lackiert. Im Jahr 2022 wurde eine neue Klimaanlage und im Jahr 2023 die Heizung installiert. Die angebaute Garage für 3 Autos verfügt über 2 separate Garagentore mit Garagentoröffnern. Es gibt auch zusätzlichen Stauraum/Arbeitsbereich auf jeder Seite der Garage. Waschmaschinen-/Trockneranschlüsse befinden sich in der Garage. Außerhalb des Hauses sind die Möglichkeiten endlos. Es gibt zwei Tore auf jeder Seite des Hauses, mit einer eigenen Straße, die zum Zaun des Pferdebereichs hinunterführt. Verwenden Sie jedes Tor für separate Zwecke, eines für Pferde, das andere für ein Geschäft oder ein Gästehaus. Der Preis ist in US-Dollar (USD) angegeben
Features:
- Air Conditioning
- Dishwasher
- Garage
- Dining Room
- Washing Machine
- Garden
- Parking
- Barbecue Verlaat de stad en geniet van een rustig, vredig en ruim landelijk leven. Geen buren aan de noordkant van deze woning. Voor deze prijs zal dit huis snel gaan. Het is moeilijk om zo'n paardenhuis te vinden in de omgeving van Lake Mathews. Lake Mathews ligt ten zuiden van Riverside, ten oosten van Corona en ten zuidwesten van Moreno Valley. Neem je paarden, je speelgoed en/of je werkvoertuigen mee. Veel buren zijn aannemers en houden hun apparatuur ter plaatse, zodat ze niet langer betalen voor een werf in de stad. Dit 2.235 vierkante meter grote huis met één verdieping en 4 slaapkamers en 2 badkamers in ranchstijl ligt op een grotendeels omheinde volledige hectare. In de meeste gemeenschappelijke ruimtes is in 2023 een nieuwe luxe vinylplankenvloer gelegd. Het pand heeft een hekwerk met kettingschakels en zijtuinpoorten. Aan de voet van de heuvel is er een volledig omheind gebied om uw paarden te huisvesten met een aparte poort van de rest van het terrein. Bij binnenkomst in dit prachtige huis in ranchstijl, bevindt de verzonken woonkamer zich direct rechts. Er is een groot raam om een licht en luchtig gevoel te creëren. Naast de ruime woonkamer bevindt zich de open eethoek die uitkijkt op de woonkamer en keuken. In het hart van het huis bevindt zich de ruime keuken met kwarts werkbladen die in 2023 zijn geïnstalleerd, samen met een nieuwe roestvrijstalen dubbele spoelbak. Het aanrechtblad en de kastruimtes zijn er in overvloed. Er is zelfs voldoende ruimte om een middeneiland te installeren. Het kookoppervlak op het aanrecht is gericht op de familiekamer, zodat u tijdens het koken met uw gezin kunt communiceren of televisie kunt kijken. Het aanrecht hangt over in de familiekamer en familie of vrienden kunnen op krukken zitten om de kok gezelschap te houden. Er is een grote bakstenen open haard in de familiekamer met een gewelfd houten plafond met houten balken. Om verder een rustieke en gastvrije sfeer te creëren, heeft een muur ook een houtstructuur. De openslaande deur opent naar het overdekte achterterras met een waanzinnig uitzicht. De primaire slaapkamer suite heeft meer dan voldoende ruimte, genoeg om een zithoek te creëren. Er is een groot raam om de ochtendzon binnen te halen. De slaapkamer is voorzien van een ruime inloopkast. Dubbele wastafels en kastruimte zijn aanwezig in de kleedruimte. De douche in de badkamer is in 2024 bijgewerkt met moderne stenen tegels. De slaapkamer naast de hoofdslaapkamer heeft een eigen stroomonderbreker, zodat de stopcontacten zware elektrische belastingen aankunnen, ideaal voor een kantoor aan huis. De overige twee slaapkamers zijn ruim en hebben voldoende kastruimte. De secundaire badkamer heeft een douche/badcombinatie. Er is een vaste kast in de gang en kamerhoge kasten met veel opbergruimte. Het interieur en exterieur zijn in het voorjaar van 2024 geschilderd. In 2022 is er een nieuwe airco geplaatst en in 2023 de kachel. De aangebouwde garage voor 3 auto's heeft 2 aparte garagedeuren met garagedeuropeners. Er is ook extra berging/werkruimte aan elke kant van de garage. De aansluitingen voor wasmachines/drogers bevinden zich in de garage. Aan de buitenkant van het huis zijn de mogelijkheden eindeloos. Er zijn twee poorten aan elke kant van het huis, met een eigen weg die naar beneden gaat naar het hekwerk van het paardengebied. Gebruik elke poort voor afzonderlijk gebruik, de ene voor paarden, de andere voor een bedrijf of een pension. De prijs is in Amerikaanse dollars (USD)
Features:
- Air Conditioning
- Dishwasher
- Garage
- Dining Room
- Washing Machine
- Garden
- Parking
- Barbecue