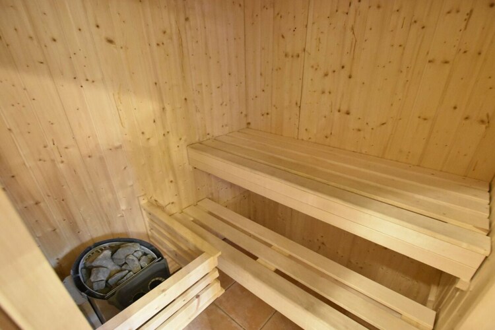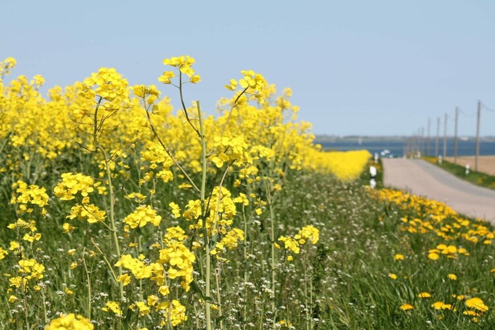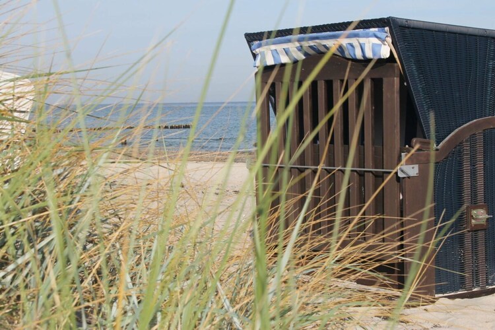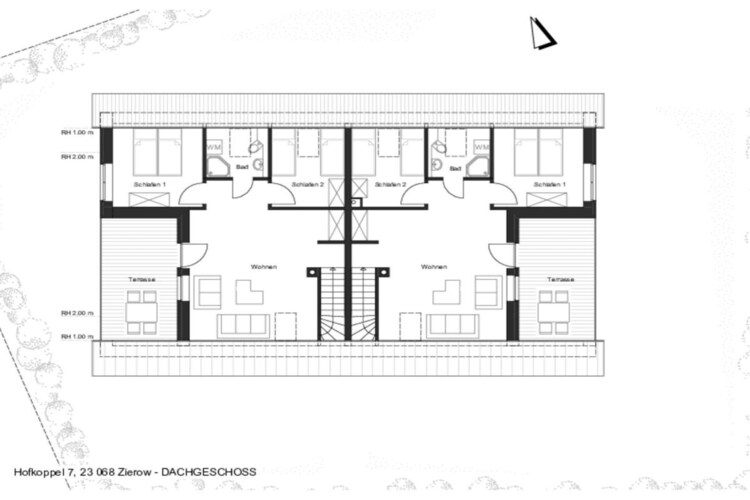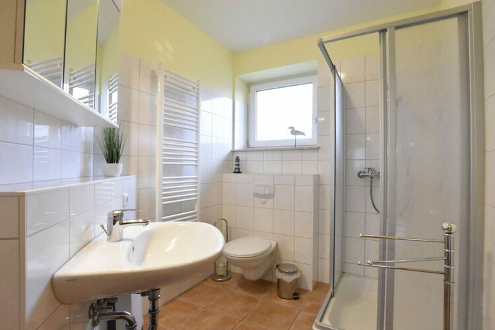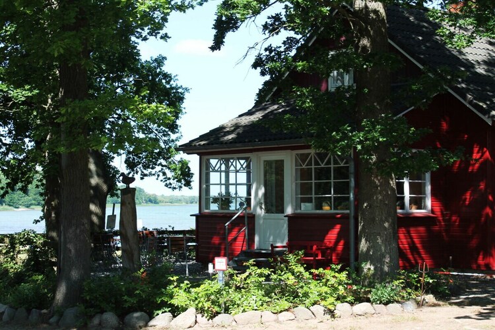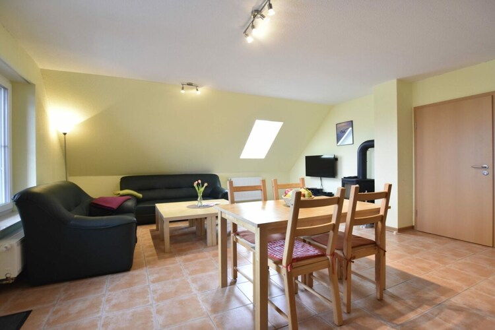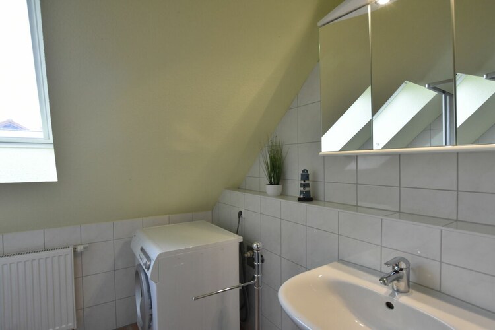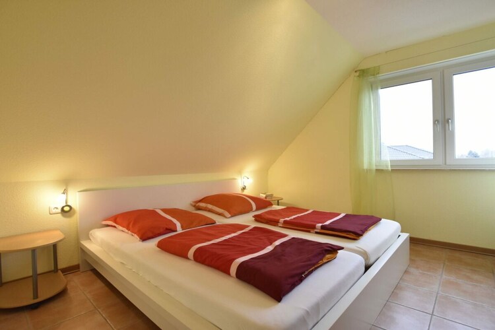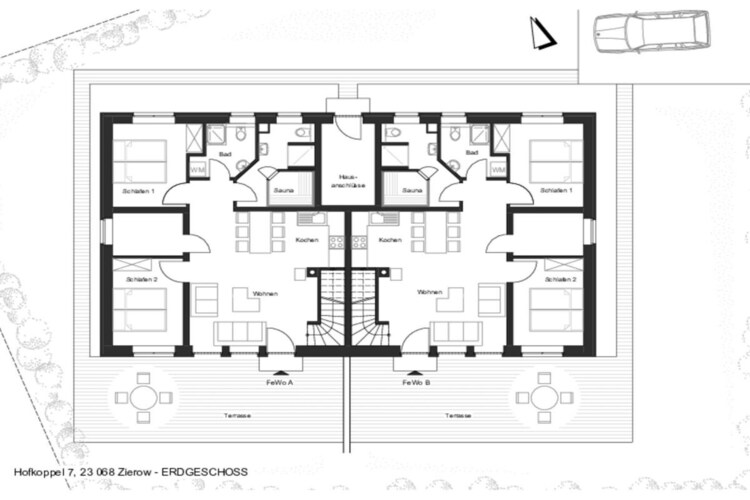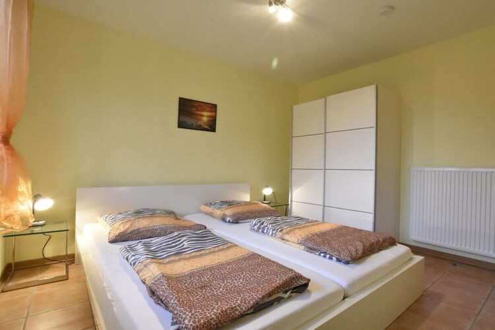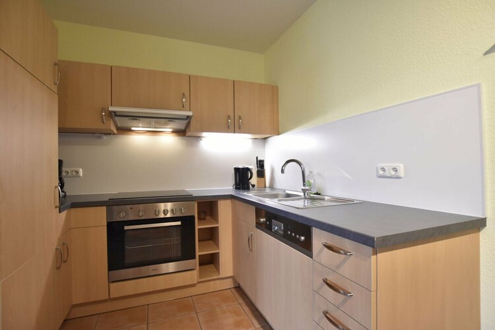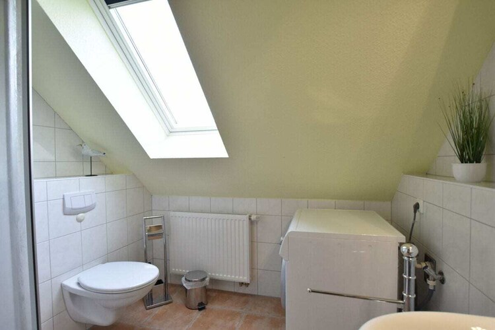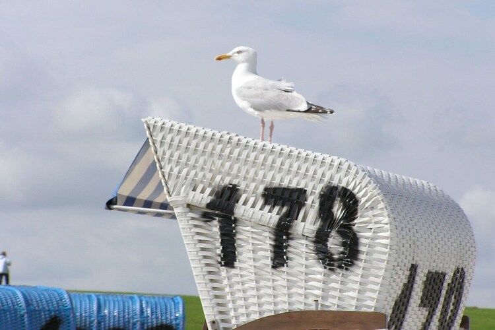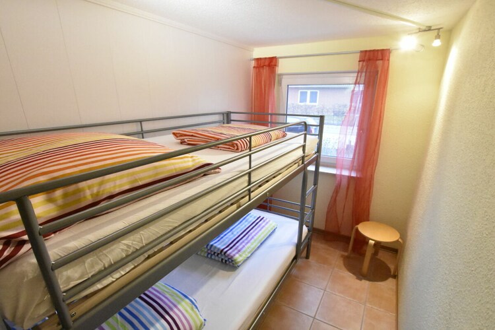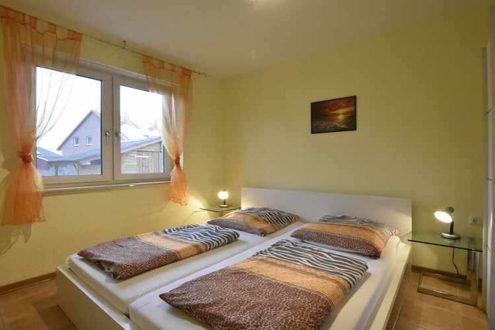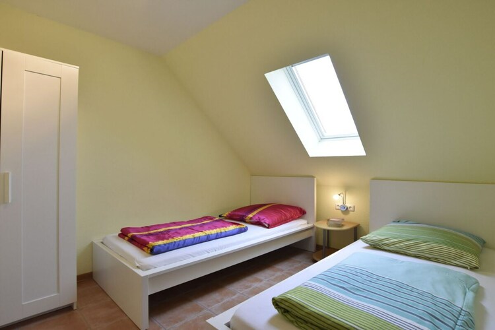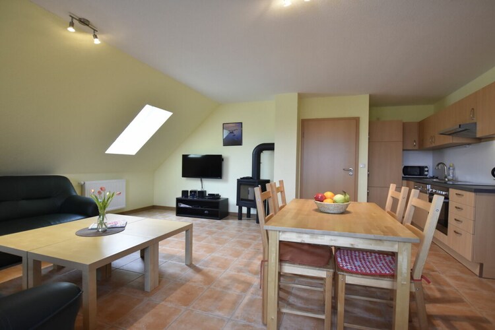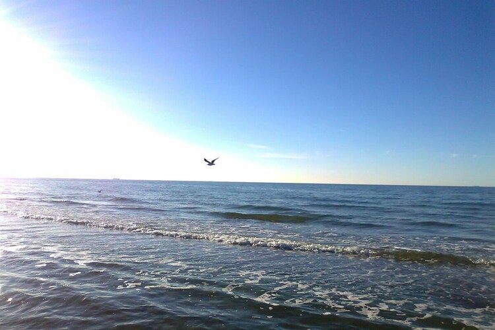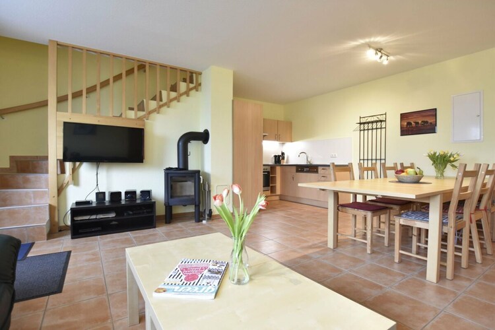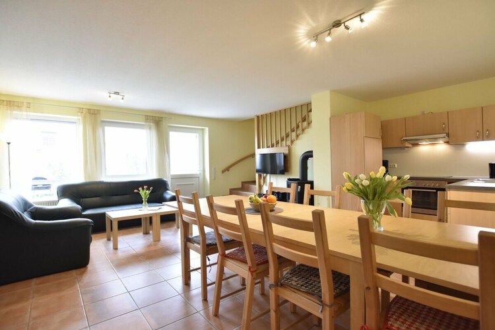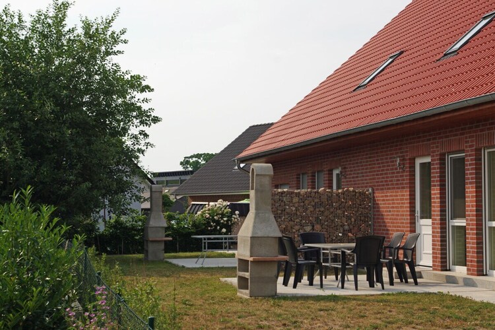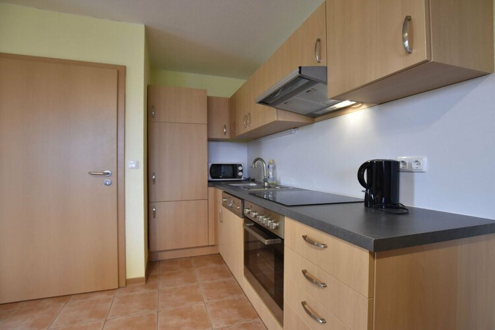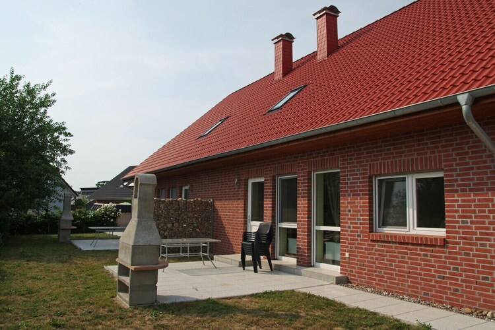3 dorm
235 m²
FOTOGRAFIILE SE ÎNCARCĂ...
Casă & Casă pentru o singură familie (Închirieri case de vacanță)
6 dorm
244 m²
Referință:
EURL-T186102
/ de-23968-95
The holiday home in Zierow was completed as a semi-detached house in 2015 and is located about 600 m from the beach. Both apartments have an identical floor plan and each offer space over two floors for up to 10 people in approx. 122 m² of living space. Both apartments have an identical floor plan and each offer space over two floors for up to 10 people in approx. 122 m² of living space. The fenced property of the holiday home is located about 600 m from the beach. In front of the house there are 2 private parking spaces for each half of the house. Bringing pets is not allowed. Smoking is not permitted in the apartment itself. The apartments each have two combined living/dining rooms with floor space of approx. 30 m² (ground floor) and approx. 28 m³ (top floor) and are equipped with a fitted kitchen (including ceramic hobs, oven, fridge-freezer, dishwasher, microwave), dining table, chairs in the kitchen area and sofas, coffee table, color TV with satellite reception, DVD player, radio with CD player and fireplace in the living area. The 5 bedrooms (floor space of approx. 5 to 10 m²) are each equipped with three double beds (1.80 x 2.00 m), 2 single beds (0.90 x 2.00 m) and a bunk bed (0.90 x 2.00 m) and wardrobes. The three bathrooms with floor space of approx. 4 to 8 m² all have a sink, toilet and shower. There is also a sauna on the ground floor and a washing machine on the ground floor and top floor. Outside there is garden furniture on the south-facing terrace and a garden barbecue for each apartment in the garden. There is also a 15 m² covered roof terrace with garden furniture on the upper floor. Due to the fireplaces, the sauna and the relatively large living space, the apartment is ideal for a year-round holiday.
Vezi mai mult
Vezi mai puțin
Das Ferienhaus in Zierow ist als Doppelhaus 2015 fertiggestellt worden und befindet sich ca. 600 m vom Strand entfernt. Beide Wohnungen verfügen über einen identischen Grundriss und bieten jeweils Platz über zwei Etagen für bis zu 10 Personen auf ca. 122 m² Wohnfläche. Beide Wohnungen verfügen über einen identischen Grundriss und bieten jeweils Platz über zwei Etagen für bis zu 10 Personen auf ca. 122 m² Wohnfläche. Das eingezäunte Grundstück des Ferienhauses befindet sich ca. 600 m vom Strand entfernt. Vor dem Haus befinden sich 2 private Parkplätze je Haushälfte. Das Mitbringen von Haustieren ist nicht erlaubt. In der Wohnung selbst darf nicht geraucht werden. Die Wohnungen haben jeweils zwei kombinierte Wohn-/Eßzimmer mit Grundflächen von ca. 30 m² (EG) und ca. 28 m³ (DG) und sind ausgestattet im Küchenbereich jeweils mit einer Einbauküche (u.a. Cerankochfeldern, Backofen, Kühl- Gefrierkombination, Geschirrspüler, Mikrowelle), Esstisch, Stühle sowie im Wohnbereich jeweils u.a. mit Sofas, Couchtisch, Farbfernseher mit Sat-Empfang, DVD-Player, Radio mit CD-Player und Kaminofen. Die jeweils 5 Schlafzimmer (Grundflächen von ca. 5 bis 10 m²) sind mit drei Doppelbetten (1,80 x 2,00 m), 2 Einzelbetten (0,90 x 2,00 m) und einem Etagenbett (0,90 x 2,00 m) und Kleiderschränken ausgestattet. Die drei Bäder mit Grundflächen von ca. 4 bis 8 m² verfügen alle über ein Waschbecken, WC und Dusche. Des weiteren sind im Erdgeschoß eine Sauna und im EG sowied DG jeweils eine Waschmaschine vorhanden. Im Außenbereich befinden sich auf der Südterrasse Gartenmöbel und im Garten für jede Wohnung jeweils ein Gartengrillkamin. Weiterhin ist im Obergeschoß eine ca. 15 m² überdachte Dachterrasse mit Gartenmöbeln vorhanden. Aufgrund der Kaminöfen, der Sauna und der relativ großen Wohnfläche ist die Wohnung ideal geeignet für einen Ganzjahresurlaub.
La casa de vacaciones en Zierow se completó como casa adosada en 2015 y está situada a unos 600 m de la playa. Ambos apartamentos tienen una distribución idéntica y ofrecen espacio en dos plantas para hasta 10 personas en aproximadamente 122 m² de superficie habitable. Ambos apartamentos tienen una distribución idéntica y ofrecen espacio en dos plantas para hasta 10 personas en aproximadamente 122 m² de superficie habitable. La propiedad vallada de la casa de vacaciones se encuentra a unos 600 m de la playa. Delante de la casa hay 2 plazas de aparcamiento privadas para cada mitad de la casa. No se permite traer mascotas. No se permite fumar en el interior del apartamento. Los apartamentos disponen de dos salones-comedor combinados con una superficie de aprox. 30 m² (planta baja) y aprox. 28 m³ (planta alta) y están equipados con una cocina equipada (que incluye vitrocerámica, horno, frigorífico-congelador, lavavajillas, microondas), mesa de comedor, sillas y en la sala de estar con sofás, mesa de café, TV en color con recepción vía satélite, reproductor de DVD, radio con reproductor de CD y chimenea. Los 5 dormitorios (superficies de aprox. 5 a 10 m²) están equipados cada uno con tres camas dobles (1,80 x 2,00 m), 2 camas individuales (0,90 x 2,00 m) y una litera (0,90 x 2,00 m) y armarios empotrados. Los tres baños, con una superficie de entre 4 y 8 m² aproximadamente, disponen todos de lavabo, inodoro y ducha. También hay una sauna en la planta baja y una lavadora en la planta baja y el ático. En el exterior hay muebles de jardín en la terraza sur y una chimenea de barbacoa en el jardín para cada apartamento. Además, en la planta superior hay una azotea cubierta de 15 m² con muebles de jardín. Gracias a la chimenea, la sauna y el espacio habitable relativamente grande, el apartamento es ideal para pasar vacaciones durante todo el año.
La maison de vacances à Zierow a été achevée en 2015 en tant que maison jumelée et est située à environ 600 m de la plage. Les deux appartements ont un plan identique et offrent un espace sur deux étages pouvant accueillir jusqu'à 10 personnes sur environ 122 m² de surface habitable. Les deux appartements ont un plan identique et offrent un espace sur deux étages pouvant accueillir jusqu'à 10 personnes sur environ 122 m² de surface habitable. Le terrain clôturé de la maison de vacances est situé à environ 600 m de la plage. Devant la maison il y a 2 places de parking privées pour chaque moitié de la maison. Il n'est pas autorisé d'amener des animaux de compagnie. Il est interdit de fumer dans l'appartement lui-même. Les appartements disposent chacun de deux salons/salles à manger combinés d'une superficie d'environ 30 m² (rez-de-chaussée) et d'environ 28 m³ (étage supérieur) et sont équipés d'une cuisine équipée (comprenant plaques vitrocéramiques, four, réfrigérateur-congélateur, lave-vaisselle, micro-ondes), table à manger, chaises et dans le salon avec canapés, table basse, TV couleur avec réception satellite, lecteur DVD, radio avec lecteur CD et cheminée. Les 5 chambres (surfaces au sol d'environ 5 à 10 m²) sont équipées chacune de trois lits doubles (1,80 x 2,00 m), de 2 lits simples (0,90 x 2,00 m) et d'un lit superposé (0,90 x 2,00 m) et de placards. Les trois salles de bains d'une superficie d'environ 4 à 8 m² disposent toutes d'un lavabo, de toilettes et d'une douche. Il y a également un sauna au rez-de-chaussée et une machine à laver au rez-de-chaussée et au grenier. A l'extérieur, il y a du mobilier de jardin sur la terrasse sud et un barbecue dans le jardin pour chaque appartement. De plus, il y a une terrasse couverte sur le toit de 15 m² avec mobilier de jardin à l'étage supérieur. Grâce à la cheminée, au sauna et à l'espace de vie relativement grand, l'appartement est idéal pour des vacances toute l'année.
La casa vacanze a Zierow è stata completata nel 2015 come casa bifamiliare e si trova a circa 600 m dalla spiaggia. Entrambi gli appartamenti hanno la stessa planimetria e, su una superficie abitabile di circa 122 m², possono ospitare fino a 10 persone, distribuiti su due piani. Entrambi gli appartamenti hanno la stessa planimetria e, su una superficie abitabile di circa 122 m², possono ospitare fino a 10 persone, distribuiti su due piani. La proprietà recintata della casa vacanze si trova a circa 600 m dalla spiaggia. Davanti alla casa ci sono 2 posti auto privati per ogni metà della casa. Non è consentito portare animali domestici. Non è consentito fumare all'interno dell'appartamento. Gli appartamenti dispongono ciascuno di due soggiorni/sale da pranzo combinati con una superficie di circa 30 m² (piano terra) e circa 28 m³ (ultimo piano) e sono dotati di una cucina attrezzata (con piano cottura in vetroceramica, forno, frigorifero con congelatore, lavastoviglie, microonde), tavolo da pranzo, sedie e nella zona soggiorno con divani, tavolino, TV a colori con ricezione satellitare, lettore DVD, radio con lettore CD e camino. Le 5 camere da letto (superficie da 5 a 10 m² circa) sono dotate ciascuna di tre letti matrimoniali (1,80 x 2,00 m), 2 letti singoli (0,90 x 2,00 m) e un letto a castello (0,90 x 2,00 m) e armadi. I tre bagni, con una superficie di circa 4-8 m², sono tutti dotati di lavandino, WC e doccia. C'è anche una sauna al piano terra e una lavatrice al piano terra e in mansarda. All'esterno, sulla terrazza esposta a sud, troverete mobili da giardino e, in giardino, ogni appartamento avrà a disposizione un barbecue. Inoltre, al piano superiore c'è una terrazza coperta di 15 m² con mobili da giardino. Grazie al camino, alla sauna e allo spazio abitabile relativamente ampio, l'appartamento è ideale per una vacanza durante tutto l'anno.
Het vakantiehuis in Zierow is in 2015 opgeleverd als twee-onder-een-kapwoning en ligt op ongeveer 600 m van het strand. Beide appartementen hebben een identieke plattegrond en bieden op twee verdiepingen plaats aan maximaal 10 personen op een woonoppervlak van circa 122 m². Beide appartementen hebben een identieke plattegrond en bieden op twee verdiepingen plaats aan maximaal 10 personen op een woonoppervlak van circa 122 m². Het omheinde terrein van het vakantiehuis ligt op ongeveer 600 m van het strand. Aan de voorzijde van het huis zijn er 2 privéparkeerplaatsen per helft van het huis. Het meenemen van huisdieren is niet toegestaan. Roken is in het appartement zelf niet toegestaan. De appartementen beschikken elk over twee gecombineerde woon-/eetkamers met een vloeroppervlak van ca. 30 m² (begane grond) en ca. 28 m³ (bovenste verdieping) en zijn voorzien van een ingerichte keuken (inclusief keramische kookplaten, oven, koel-/vriescombinatie, vaatwasser, magnetron), eettafel, stoelen en in de woonkamer met banken, salontafel, kleurentelevisie met satellietontvangst, dvd-speler, radio met cd-speler en open haard. De 5 slaapkamers (oppervlakte ca. 5 tot 10 m²) zijn elk voorzien van drie tweepersoonsbedden (1,80 x 2,00 m), 2 eenpersoonsbedden (0,90 x 2,00 m) en een stapelbed (0,90 x 2,00 m) en kledingkasten. De drie badkamers met een oppervlakte van ca. 4 tot 8 m² zijn alle voorzien van een wastafel, toilet en douche. Tevens is er op de begane grond een sauna en op de begane grond en op de zolder een wasmachine. Buiten is er op het zuidterras tuinmeubilair aanwezig en elk appartement heeft een eigen barbecue in de tuin. Bovendien bevindt zich op de bovenverdieping een overdekt dakterras van 15 m² met tuinmeubilair. Dankzij de open haard, de sauna en de relatief grote leefruimte is het appartement ideaal voor een vakantie het hele jaar door.
Dom wakacyjny w Zierow został ukończony w 2015 roku jako dom w zabudowie bliźniaczej i znajduje się około 600 metrów od plaży. Oba apartamenty mają identyczny układ pomieszczeń i oferują przestrzeń na dwóch piętrach dla maksymalnie 10 osób na powierzchni mieszkalnej wynoszącej około 122 m². Oba apartamenty mają identyczny układ pomieszczeń i oferują przestrzeń na dwóch piętrach dla maksymalnie 10 osób na powierzchni mieszkalnej wynoszącej około 122 m². Ogrodzona posesja domu wakacyjnego znajduje się około 600 m od plaży. Przed domem znajdują się 2 prywatne miejsca parkingowe na każdą połowę domu. Zabieranie zwierząt domowych jest niedozwolone. Palenie w apartamencie jest zabronione. Apartamenty składają się z dwóch połączonych salonów/jadalni o powierzchni ok. 30 m² (parter) i ok. 28 m³ (najwyższe piętro) i są wyposażone w wyposażoną kuchnię (z płytą ceramiczną, piekarnikiem, lodówko-zamrażarką, zmywarką, kuchenką mikrofalową), stół jadalny, krzesła, a w części dziennej sofy, stolik kawowy, kolorowy telewizor z dekoderem satelitarnym, odtwarzacz DVD, radio z odtwarzaczem CD i kominek. Pięć sypialni (o powierzchni ok. 5–10 m²) wyposażonych jest w trzy łóżka podwójne (1,80 x 2,00 m), dwa łóżka pojedyncze (0,90 x 2,00 m), łóżko piętrowe (0,90 x 2,00 m) oraz szafy. W trzech łazienkach o powierzchni od 4 do 8 m² znajduje się umywalka, toaleta i prysznic. Na parterze znajduje się również sauna, a na parterze i poddaszu – pralka. Na tarasie południowym znajdują się meble ogrodowe, a w ogrodzie dla każdego apartamentu znajduje się grill. Ponadto na piętrze znajduje się zadaszony taras o powierzchni 15 m² z meblami ogrodowymi. Ze względu na kominek, saunę i stosunkowo dużą powierzchnię mieszkalną apartament idealnie nadaje się na całoroczny wypoczynek.
The holiday home in Zierow was completed as a semi-detached house in 2015 and is located about 600 m from the beach. Both apartments have an identical floor plan and each offer space over two floors for up to 10 people in approx. 122 m² of living space. Both apartments have an identical floor plan and each offer space over two floors for up to 10 people in approx. 122 m² of living space. The fenced property of the holiday home is located about 600 m from the beach. In front of the house there are 2 private parking spaces for each half of the house. Bringing pets is not allowed. Smoking is not permitted in the apartment itself. The apartments each have two combined living/dining rooms with floor space of approx. 30 m² (ground floor) and approx. 28 m³ (top floor) and are equipped with a fitted kitchen (including ceramic hobs, oven, fridge-freezer, dishwasher, microwave), dining table, chairs in the kitchen area and sofas, coffee table, color TV with satellite reception, DVD player, radio with CD player and fireplace in the living area. The 5 bedrooms (floor space of approx. 5 to 10 m²) are each equipped with three double beds (1.80 x 2.00 m), 2 single beds (0.90 x 2.00 m) and a bunk bed (0.90 x 2.00 m) and wardrobes. The three bathrooms with floor space of approx. 4 to 8 m² all have a sink, toilet and shower. There is also a sauna on the ground floor and a washing machine on the ground floor and top floor. Outside there is garden furniture on the south-facing terrace and a garden barbecue for each apartment in the garden. There is also a 15 m² covered roof terrace with garden furniture on the upper floor. Due to the fireplaces, the sauna and the relatively large living space, the apartment is ideal for a year-round holiday.
Referință:
EURL-T186102
Țară:
DE
Oraș:
null
Cod poștal:
23968
Categorie:
Proprietate rezidențială
Tipul listării:
Închirieri case de vacanță
Tipul proprietății:
Casă & Casă pentru o singură familie
Dimensiuni proprietate:
244 m²
Dormitoare:
6
Număr maxim de oaspeți:
20
Parcări:
1
Șemineu:
Da
Balcon:
Da
Terasă:
Da
Televiziune:
Da
Congelator:
Da
Cuptor:
Da
Cuptor cu microunde:
Da
Mașină de spălat vase:
Da
Mașină de spălat rufe:
Da
