3.010.079 RON
FOTOGRAFIILE SE ÎNCARCĂ...
Casă & Casă pentru o singură familie (De vânzare)
Referință:
FHOQ-T1404
/ 1711 mvi-38
Referință:
FHOQ-T1404
Țară:
ES
Regiune:
Girona
Oraș:
Calonge
Categorie:
Proprietate rezidențială
Tipul listării:
De vânzare
Tipul proprietății:
Casă & Casă pentru o singură familie
Dimensiuni proprietate:
145 m²
Dimensiuni teren:
995 m²
Dormitoare:
3
Băi:
3
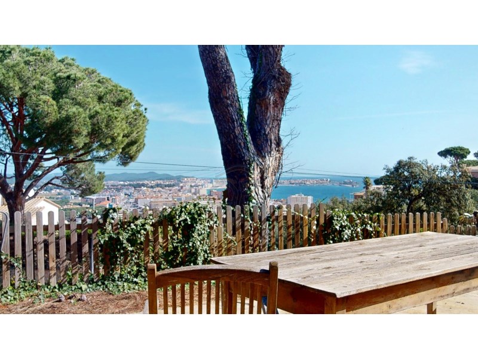
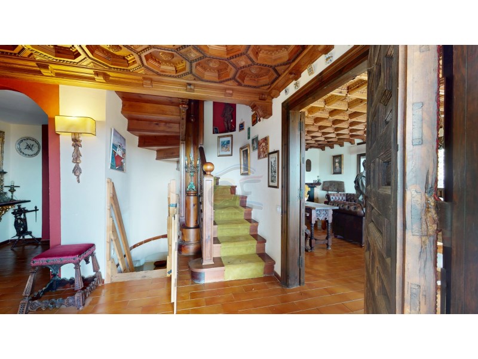
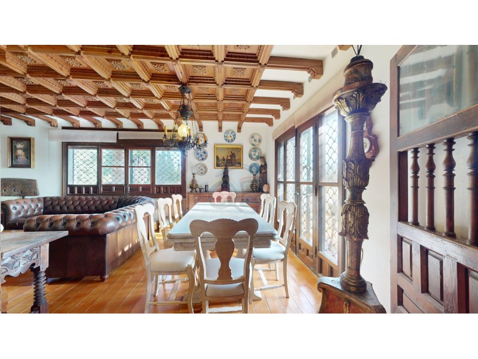
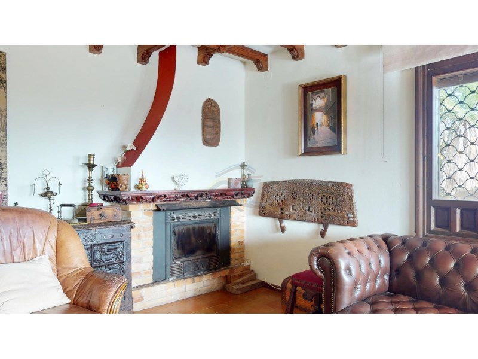
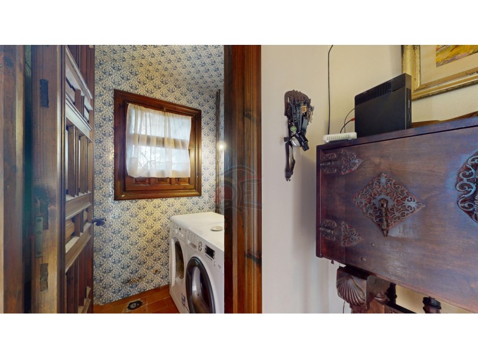
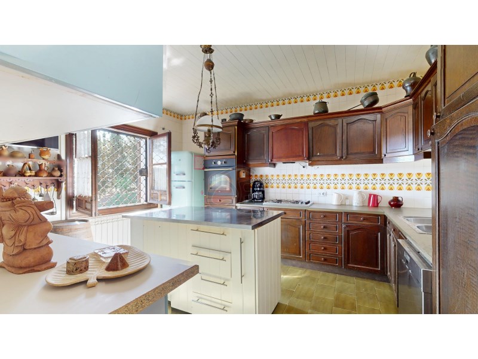
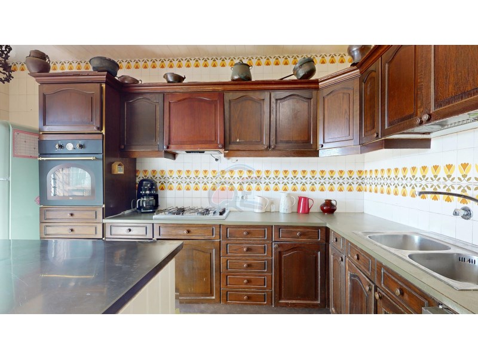
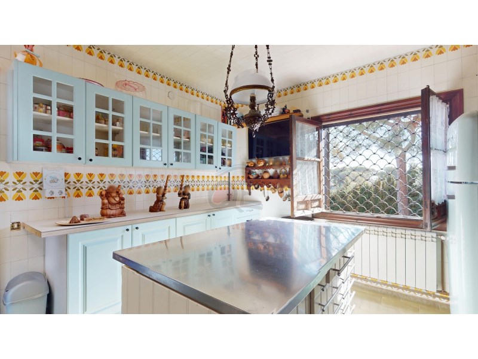

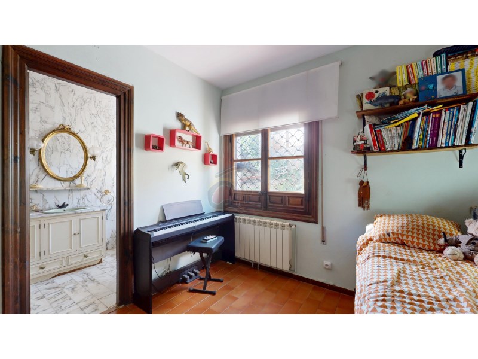
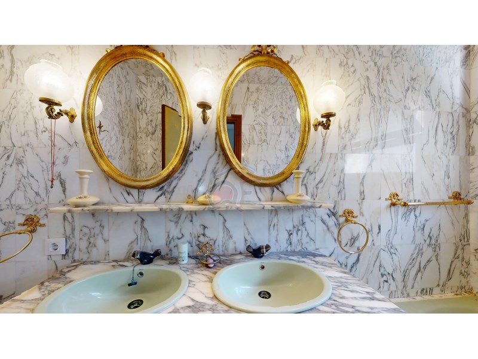
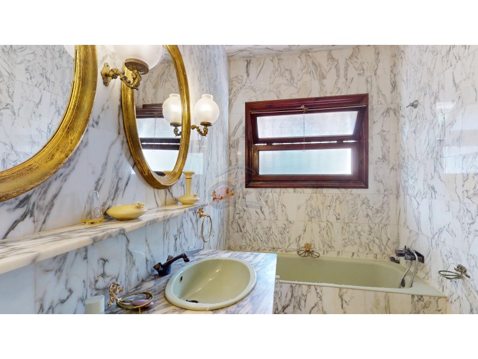
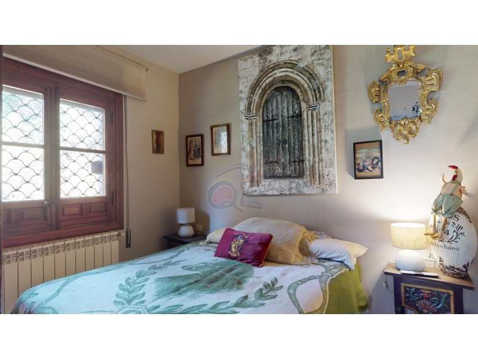
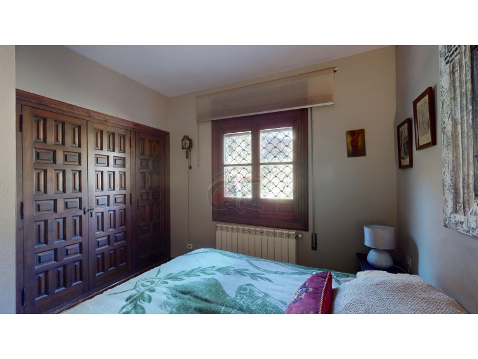
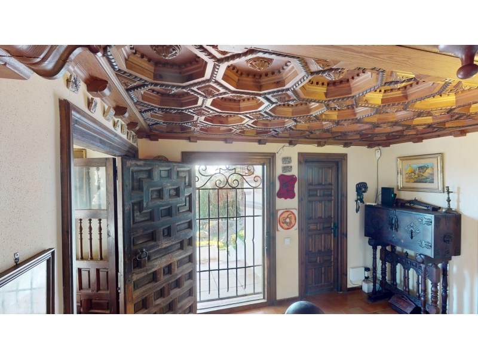
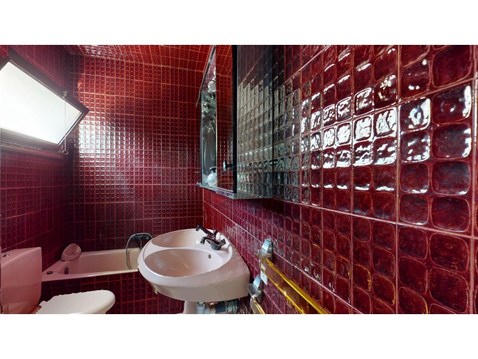
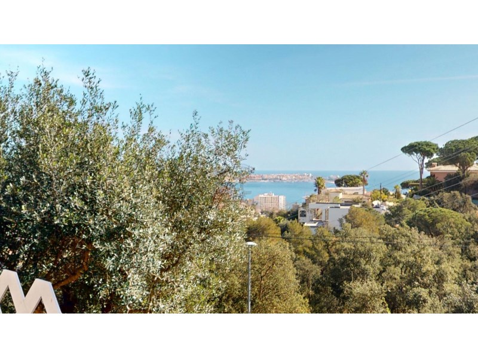
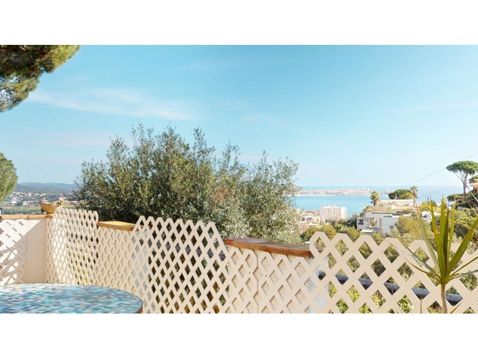
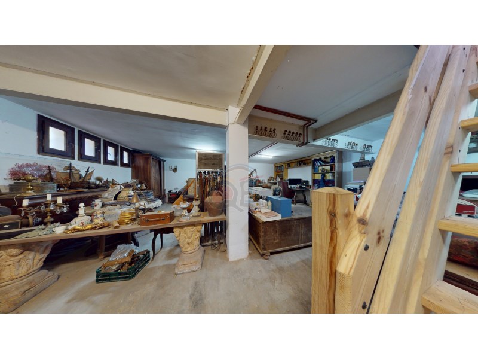
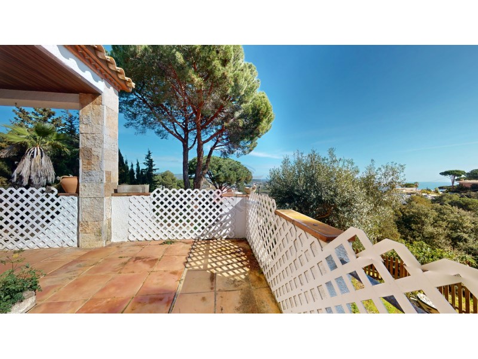
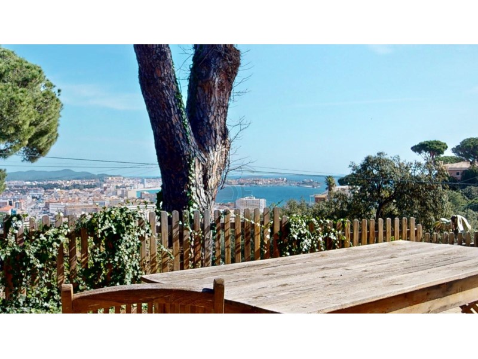
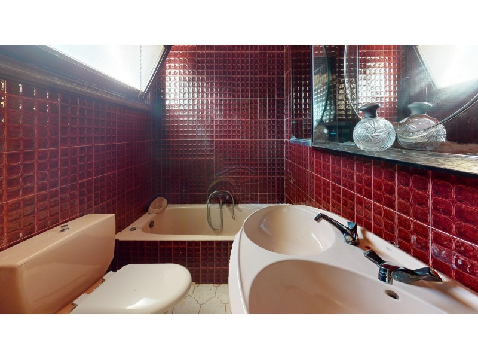
#ref:1711 MVI-38 Vezi mai mult Vezi mai puțin Das Anwesen befindet sich im oberen Teil von Mas Vilar, in Sant Antoni de Calonge. Dieses Haus bietet einen privilegierten Blick auf die gesamte Bucht, von Sant Antoni bis Palamós. Mas Vilar ist dank seiner Lage die prestigeträchtigste Urbanisation in Sant Antoni, mit herrlichem Blick auf das Meer, aber ganz in der Nähe der Stadt und aller Dienstleistungen. Auch wegen der guten Anbindung an die Autobahn und der Anbindung an die Autobahn nach Barcelona und Frankreich. Von diesem privilegierten Aussichtspunkt aus können Sie die Wunder genießen, die Ihnen diese Ecke der Costa Brava und des Empordà mit ihren wunderschönen Landschaften, Stränden und Buchten mit transparentem Wasser, einem entspannten Lebensstil und einer köstlichen Gastronomie bietet, neben vielen anderen Tugenden.Das Haus wurde von Antiquitätenhändlern erbaut und verfügt über einzigartige Merkmale, die es zu etwas ganz Besonderem machen. Das erste, was Ihnen auffallen wird, sind die Kassettendecken, sowohl im Flur als auch im Wohnzimmer, die Türen aus massiver Eiche oder die handgefertigte Treppe, die unter anderem in einem Stück geschnitzt wurde. Es wird sicherlich spannend sein, diese besonderen Stücke beim Dekorieren mit Ihrer persönlichen Marke zu kombinieren. Sie werden Spaß haben! Ein weiteres großartiges Merkmal ist das fantastische natürliche Licht und der außergewöhnliche Blick auf das Meer. Es sind Räume, die Sie umhüllen und die Ihnen ein Gefühl von Komfort und Entspannung vermitteln.Das Wohnzimmer ist ein Spektakel, groß, hell, mit großen Fenstern und einem Kamin auf der Rückseite, um den Winternächten Wärme zu verleihen (44,10 m2). Die Küche ist geräumig (15,10m2), sehr sonnig und direkt neben dem Ausgang zur Terrasse, um bequem frühstücken zu können, während Sie nur den Sonnenaufgang beobachten. In der Halle gibt es einen Raum, der jetzt als Waschküche genutzt wird, aber früher eine Toilette war und die alten Einrichtungen erhalten hat, so dass er umgebaut und als Servicetoilette belassen werden konnte. Im Erdgeschoss befinden sich zwei Schlafzimmer, beide mit Einbauschränken und eines ist eine Suite mit einem großen Badezimmer.Die Treppe in den ersten Stock bietet Zugang zu einer Suite mit unglaublichem Blick auf das Meer und die Bucht, ein doppelter Aussichtspunkt, da es sich um eine Ecke mit Fenstern auf zwei Seiten handelt.Der untere Teil des Hauses wird von einer Garage für zwei Autos und einem sehr großen Keller mit Platz für alles geteilt, was Sie möchten. Da es Fenster nach außen gibt, können Sie ein paar zusätzliche Zimmer machen, einen Kinoraum, ein Büro, was auch immer Sie wollen. Darüber hinaus gibt es eine Toilette, die Sie in ein größeres Badezimmer umwandeln können, und ein paar freie Räume, die Sie als Abstellraum nutzen können. Viele Möglichkeiten, es an Ihre Bedürfnisse anzupassen.Der Garten ist geräumig, da das Grundstück fast 1000m2 groß ist und es Platz gibt, um auf Wunsch einen Swimmingpool zu bauen. In der Tat gab es vor Jahren einen und jetzt wird dieser flache Raum als Sommerspeisesaal und als Aussichtspunkt mit Panoramablick auf das Meer genutzt, ein ausgezeichneter Ort auch zum Essen mit Freunden oder für Familienfeiern.Ein einzigartiger Komplex, mit einem einzigartigen Haus für eine einzige glückliche Person, die dieses schöne Anwesen erwirbt. Wirst du es sein? Daran würde ich nicht zweifeln. Rufen Sie jetzt an und kommen Sie vorbei! Sie werden es lieben!Wir weisen Sie darauf hin, dass die auf den Kauf erhobenen Steuern, Notargebühren sowie Registrierungs- und Bearbeitungsgebühren nicht im Preis enthalten sind. ITP = 10 % auf die ersten 600.000 €, 11 % auf den Rest.
#ref:1711 MVI-38 La finca se encuentra en la parte alta del Mas Vilar, en Sant Antoni de Calonge. Esta casa tiene unas vistas privilegiadas a toda la bahía, desde Sant Antoni hasta Palamós. El Mas Vilar es la urbanización más prestigiosa de Sant Antoni gracias a su ubicación, con grandes vistas al mar pero muy cerca del pueblo y de todos los servicios. También por el fácil acceso a la autovía y la conexión a la autopista hacia Barcelona y Francia. Desde este privilegiado mirador disfrutarás de las maravillas que te ofrece este rincón de la Costa Brava y el Empordà, con sus bellos paisajes, playas y calas de aguas transparentes, un estilo de vida relajado y una gastronomía deliciosa, entre otras muchas virtudes.Construida por anticuarios la casa tiene características únicas que la hacen muy especial. Lo primero que notarás son los artesonados en el techo, tanto en el recibidor como en el salón comedor, las puertas de roble macizo o la escalera artesanal tallada en una sola pieza entre otras. Seguro que será apasionante combinar estas piezas tan especiales con tu marca personal a la hora de decorar. Te vas a divertir! Otra gran característica es la luz natural tan fantástica que tiene y las vistas extraordinarias al mar. Son espacios que te envuelven y que te darán sensación de comodidad y relax.El salón es un espectáculo, grande luminoso, con grandes ventanales y una chimenea al fondo para dar calidez a las noches de invierno(44,10 m2). La cocina es amplia(15,10m2), muy soleada y justo al lado de la salida a la terraza para poder desayunar cómodamente mientras acabas de ver salir el sol. Hay una estancia en el recibidor que ahora se utiliza de lavadero, pero que había sido un aseo y conserva las antiguas instalaciones, por lo que se podría reconvertir y dejar como aseo de servicio. Hay dos habitaciones en la planta baja, ambas con armarios empotrados y una es una suite con un gran baño completo.La escalera a la primera planta, da acceso a una suite que tiene unas increíbles vistas al mar y a la bahía, un mirador doble ya que hace esquina con ventanas a dos lados.La parte inferior de la casa la comparten un garaje para dos coches y un sótano muy grande con espacio para lo que quieras. Como hay ventanas al exterior podrías hacer un par de habitaciones extras, sala de cine, despacho, lo que quieras. Además hay un aseo que podrías convertir en una baño más grande y un par de espacios libres para utilizar como trastero. Muchas posibilidades para adaptarla a tus necesidades.El jardín es amplio ya que la parcela tiene casi 1000m2 y hay espacio para construir una piscina si se quisiera. De hecho hace años hubo una y ahora ese espacio llano se utiliza como comedor de verano y como mirador con vistas panorámicas al mar, un excelente lugar también para cenar con amigos o para reuniones familiares.Un conjunto único, con una casa única para una única persona afortunada que adquiera esta preciosa propiedad. Serás tú? Yo no lo dudaría. Llama ahora y ven a visitarla! Te va a encantar!Informamos que los impuestos que gravan la compra, los gastos notariales, y registrales y de tramitación, no están incluidos en el precio. ITP= 10% en los primeros 600.000€, 11% en el resto.
#ref:1711 MVI-38 Le domaine est situé dans la partie supérieure de Mas Vilar, à Sant Antoni de Calonge. Cette maison offre une vue privilégiée sur toute la baie, de Sant Antoni à Palamós. Mas Vilar est l'urbanisation la plus prestigieuse de Sant Antoni grâce à son emplacement, avec de superbes vues sur la mer mais très proche de la ville et de tous les services. Aussi en raison de l'accès facile à l'autoroute et de la connexion à l'autoroute vers Barcelone et la France. De ce point de vue privilégié, vous profiterez des merveilles que vous offre ce coin de la Costa Brava et de l'Empordà, avec ses beaux paysages, ses plages et ses criques aux eaux transparentes, un style de vie détendu et une délicieuse gastronomie, parmi de nombreuses autres vertus.Construite par des antiquaires, la maison possède des caractéristiques uniques qui la rendent très spéciale. La première chose que vous remarquerez, ce sont les plafonds à caissons, tant dans le hall que dans le salon, les portes en chêne massif ou l'escalier fait à la main sculpté d'une seule pièce entre autres. Il sera certainement passionnant de combiner ces pièces spéciales avec votre marque personnelle lors de la décoration. Vous allez vous amuser ! Une autre grande caractéristique est la fantastique lumière naturelle dont il dispose et les vues extraordinaires sur la mer. Ce sont des espaces qui vous enveloppent et qui vous procureront une sensation de confort et de détente.Le salon est un spectacle, grand lumineux, avec de grandes fenêtres et une cheminée à l'arrière pour donner de la chaleur aux nuits d'hiver (44,10 m2). La cuisine est spacieuse (15,10m2), très ensoleillée et juste à côté de la sortie sur la terrasse pour pouvoir prendre le petit déjeuner confortablement tout en regardant le soleil se lever. Il y a une pièce dans le hall qui est maintenant utilisée comme buanderie, mais qui avait été des toilettes et conserve les anciennes installations, de sorte qu'elle a pu être convertie et laissée comme toilette de service. Il y a deux chambres au rez-de-chaussée, toutes deux avec placards et l'une est une suite avec une grande salle de bain complète.L'escalier menant au premier étage donne accès à une suite qui offre une vue incroyable sur la mer et la baie, un double point de vue car il est d'angle avec des fenêtres sur deux côtés.La partie inférieure de la maison est partagée par un garage pour deux voitures et un très grand sous-sol avec de l'espace pour tout ce que vous voulez. Comme il y a des fenêtres donnant sur l'extérieur, vous pouvez faire quelques pièces supplémentaires, une salle de cinéma, un bureau, tout ce que vous voulez. De plus, il y a des toilettes que vous pourriez convertir en une salle de bain plus grande et quelques espaces libres à utiliser comme débarras. De nombreuses possibilités pour l'adapter à vos besoins.Le jardin est spacieux car le terrain fait presque 1000m2 et il y a de la place pour construire une piscine si vous le souhaitez. En fait, il y a des années, il y en avait un et maintenant cet espace plat est utilisé comme salle à manger d'été et comme point de vue avec vue panoramique sur la mer, un excellent endroit également pour dîner entre amis ou pour des réunions de famille.Un complexe unique, avec une maison unique pour une seule personne chanceuse qui acquiert cette belle propriété. Sera-ce vous ? Je n'en douterais pas. Appelez maintenant et venez visiter ! Vous allez adorer !Nous vous informons que les taxes prélevées sur l'achat, les frais de notaire et les frais d'enregistrement et de traitement, ne sont pas inclus dans le prix. ITP = 10 % sur les premiers 600 000 €, 11 % sur le reste.
#ref:1711 MVI-38 The estate is located in the upper part of Mas Vilar, in Sant Antoni de Calonge. This house has privileged views of the entire bay, from Sant Antoni to Palamós. Mas Vilar is the most prestigious urbanisation in Sant Antoni thanks to its location, with great views of the sea but very close to the town and all services. Also because of the easy access to the motorway and the connection to the motorway to Barcelona and France. From this privileged viewpoint you will enjoy the wonders that this corner of the Costa Brava and the Empordà offers you, with its beautiful landscapes, beaches and coves with transparent waters, a relaxed lifestyle and delicious gastronomy, among many other virtues.Built by antique dealers, the house has unique features that make it very special. The first thing you will notice are the coffered ceilings, both in the hall and in the living room, the solid oak doors or the handmade staircase carved in a single piece among others. It will surely be exciting to combine these special pieces with your personal brand when decorating. You're going to have fun! Another great feature is the fantastic natural light it has and the extraordinary views of the sea. They are spaces that envelop you and that will give you a feeling of comfort and relaxation.The living room is a spectacle, large bright, with large windows and a fireplace at the back to give warmth to the winter nights (44.10 m2). The kitchen is spacious (15.10m2), very sunny and right next to the exit to the terrace to be able to have breakfast comfortably while you just watch the sun rise. There is a room in the hall that is now used as a laundry room, but which had been a toilet and retains the old facilities, so it could be converted and left as a service toilet. There are two bedrooms on the ground floor, both with fitted wardrobes and one is a suite with a large full bathroom.The staircase to the ground floor gives access to a suite that has incredible views of the sea and the bay, a double viewpoint as it is corner with windows on two sides.The lower part of the house is shared by a garage for two cars and a very large basement with space for whatever you want. As there are windows to the outside you could make a couple of extra rooms, cinema room, office, whatever you want. In addition there is a toilet that you could convert into a larger bathroom and a couple of free spaces to use as a storage room. Many possibilities to adapt it to your needs.The garden is spacious as the plot is almost 1000m2 and there is space to build a swimming pool if desired. In fact years ago there was one and now that flat space is used as a summer dining room and as a viewpoint with panoramic views of the sea, an excellent place also to dine with friends or for family gatherings.A unique complex, with a unique house for a single lucky person who acquires this beautiful property. Will it be you? I wouldn't doubt it. Call now and come visit! You're going to love it!We inform you that the taxes levied on the purchase, notary fees, and registry and processing fees, are not included in the price. ITP= 10% on the first €600,000, 11% on the rest.
#ref:1711 MVI-38 Het landgoed is gelegen in het bovenste deel van Mas Vilar, in Sant Antoni de Calonge. Dit huis heeft een bevoorrecht uitzicht over de hele baai, van Sant Antoni tot Palamós. Mas Vilar is de meest prestigieuze urbanisatie in Sant Antoni dankzij de ligging, met een prachtig uitzicht op de zee, maar zeer dicht bij de stad en alle voorzieningen. Ook vanwege de gemakkelijke toegang tot de snelweg en de aansluiting op de snelweg naar Barcelona en Frankrijk. Vanuit dit bevoorrechte uitkijkpunt zult u genieten van de wonderen die deze hoek van de Costa Brava en de Empordà u biedt, met zijn prachtige landschappen, stranden en baaien met transparant water, een ontspannen levensstijl en heerlijke gastronomie, naast vele andere deugden.Het huis is gebouwd door antiquairs en heeft unieke kenmerken die het heel bijzonder maken. Het eerste dat opvalt, zijn onder andere de cassetteplafonds, zowel in de hal als in de woonkamer, de massief eiken deuren of de handgemaakte trap die uit één stuk is gesneden. Het zal zeker spannend zijn om deze speciale stukken te combineren met je persoonlijke merk bij het decoreren. Je gaat plezier hebben! Een ander geweldig kenmerk is het fantastische natuurlijke licht dat het heeft en het buitengewone uitzicht op de zee. Het zijn ruimtes die je omhullen en die je een gevoel van comfort en ontspanning geven.De woonkamer is een spektakel, groot licht, met grote ramen en een open haard aan de achterkant om warmte te geven aan de winternachten (44,10 m2). De keuken is ruim (15,10m2), zeer zonnig en direct naast de uitgang naar het terras om comfortabel te kunnen ontbijten terwijl u gewoon de zon ziet opkomen. Er is een kamer in de hal die nu wordt gebruikt als wasruimte, maar die een toilet was geweest en de oude faciliteiten heeft behouden, zodat het kon worden omgebouwd en als diensttoilet kon worden achtergelaten. Er zijn twee slaapkamers op de begane grond, beide met inbouwkasten en één is een suite met een grote complete badkamer.De trap naar de eerste verdieping geeft toegang tot een suite met een fantastisch uitzicht op de zee en de baai, een dubbel uitkijkpunt omdat het een hoek is met ramen aan twee kanten.Het onderste deel van het huis wordt gedeeld door een garage voor twee auto's en een zeer grote kelder met ruimte voor wat je maar wilt. Omdat er ramen naar buiten zijn, kun je een paar extra kamers maken, een bioscoopzaal, een kantoor, wat je maar wilt. Daarnaast is er een toilet dat u zou kunnen ombouwen tot een grotere badkamer en een paar vrije ruimtes om als berging te gebruiken. Veel mogelijkheden om het aan te passen aan uw behoeften.De tuin is ruim aangezien het perceel bijna 1000m2 is en er ruimte is om indien gewenst een zwembad te bouwen. Jaren geleden was er zelfs een, en nu wordt die vlakke ruimte gebruikt als zomerse eetkamer en als uitkijkpunt met panoramisch uitzicht op de zee, ook een uitstekende plek om te dineren met vrienden of voor familiebijeenkomsten.Een uniek complex, met een uniek huis voor een alleenstaande gelukkige die dit prachtige pand verwerft. Ben jij het? Ik zou er niet aan twijfelen. Bel nu en kom op bezoek! Je gaat het geweldig vinden!Wij informeren u dat de belastingen die worden geheven op de aankoop, notariskosten en registratie- en verwerkingskosten niet bij de prijs zijn inbegrepen. ITP= 10% op de eerste €600.000, 11% op de rest.
#ref:1711 MVI-38 The estate is located in the upper part of Mas Vilar, in Sant Antoni de Calonge. This house has privileged views of the entire bay, from Sant Antoni to Palamós. Mas Vilar is the most prestigious urbanisation in Sant Antoni thanks to its location, with great views of the sea but very close to the town and all services. Also because of the easy access to the motorway and the connection to the motorway to Barcelona and France. From this privileged viewpoint you will enjoy the wonders that this corner of the Costa Brava and the Empordà offers you, with its beautiful landscapes, beaches and coves with transparent waters, a relaxed lifestyle and delicious gastronomy, among many other virtues.Built by antique dealers, the house has unique features that make it very special. The first thing you will notice are the coffered ceilings, both in the hall and in the living room, the solid oak doors or the handmade staircase carved in a single piece among others. It will surely be exciting to combine these special pieces with your personal brand when decorating. You're going to have fun! Another great feature is the fantastic natural light it has and the extraordinary views of the sea. They are spaces that envelop you and that will give you a feeling of comfort and relaxation.The living room is a spectacle, large bright, with large windows and a fireplace at the back to give warmth to the winter nights (44.10 m2). The kitchen is spacious (15.10m2), very sunny and right next to the exit to the terrace to be able to have breakfast comfortably while you just watch the sun rise. There is a room in the hall that is now used as a laundry room, but which had been a toilet and retains the old facilities, so it could be converted and left as a service toilet. There are two bedrooms on the ground floor, both with fitted wardrobes and one is a suite with a large full bathroom.The staircase to the ground floor gives access to a suite that has incredible views of the sea and the bay, a double viewpoint as it is corner with windows on two sides.The lower part of the house is shared by a garage for two cars and a very large basement with space for whatever you want. As there are windows to the outside you could make a couple of extra rooms, cinema room, office, whatever you want. In addition there is a toilet that you could convert into a larger bathroom and a couple of free spaces to use as a storage room. Many possibilities to adapt it to your needs.The garden is spacious as the plot is almost 1000m2 and there is space to build a swimming pool if desired. In fact years ago there was one and now that flat space is used as a summer dining room and as a viewpoint with panoramic views of the sea, an excellent place also to dine with friends or for family gatherings.A unique complex, with a unique house for a single lucky person who acquires this beautiful property. Will it be you? I wouldn't doubt it. Call now and come visit! You're going to love it!We inform you that the taxes levied on the purchase, notary fees, and registry and processing fees, are not included in the price. ITP= 10% on the first €600,000, 11% on the rest.
#ref:1711 MVI-38 The estate is located in the upper part of Mas Vilar, in Sant Antoni de Calonge. This house has privileged views of the entire bay, from Sant Antoni to Palamós. Mas Vilar is the most prestigious urbanisation in Sant Antoni thanks to its location, with great views of the sea but very close to the town and all services. Also because of the easy access to the motorway and the connection to the motorway to Barcelona and France. From this privileged viewpoint you will enjoy the wonders that this corner of the Costa Brava and the Empordà offers you, with its beautiful landscapes, beaches and coves with transparent waters, a relaxed lifestyle and delicious gastronomy, among many other virtues.Built by antique dealers, the house has unique features that make it very special. The first thing you will notice are the coffered ceilings, both in the hall and in the living room, the solid oak doors or the handmade staircase carved in a single piece among others. It will surely be exciting to combine these special pieces with your personal brand when decorating. You're going to have fun! Another great feature is the fantastic natural light it has and the extraordinary views of the sea. They are spaces that envelop you and that will give you a feeling of comfort and relaxation.The living room is a spectacle, large bright, with large windows and a fireplace at the back to give warmth to the winter nights (44.10 m2). The kitchen is spacious (15.10m2), very sunny and right next to the exit to the terrace to be able to have breakfast comfortably while you just watch the sun rise. There is a room in the hall that is now used as a laundry room, but which had been a toilet and retains the old facilities, so it could be converted and left as a service toilet. There are two bedrooms on the ground floor, both with fitted wardrobes and one is a suite with a large full bathroom.The staircase to the ground floor gives access to a suite that has incredible views of the sea and the bay, a double viewpoint as it is corner with windows on two sides.The lower part of the house is shared by a garage for two cars and a very large basement with space for whatever you want. As there are windows to the outside you could make a couple of extra rooms, cinema room, office, whatever you want. In addition there is a toilet that you could convert into a larger bathroom and a couple of free spaces to use as a storage room. Many possibilities to adapt it to your needs.The garden is spacious as the plot is almost 1000m2 and there is space to build a swimming pool if desired. In fact years ago there was one and now that flat space is used as a summer dining room and as a viewpoint with panoramic views of the sea, an excellent place also to dine with friends or for family gatherings.A unique complex, with a unique house for a single lucky person who acquires this beautiful property. Will it be you? I wouldn't doubt it. Call now and come visit! You're going to love it!We inform you that the taxes levied on the purchase, notary fees, and registry and processing fees, are not included in the price. ITP= 10% on the first €600,000, 11% on the rest.
#ref:1711 MVI-38