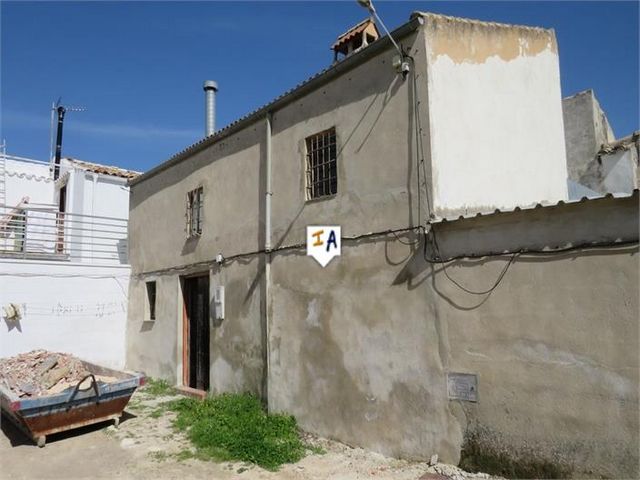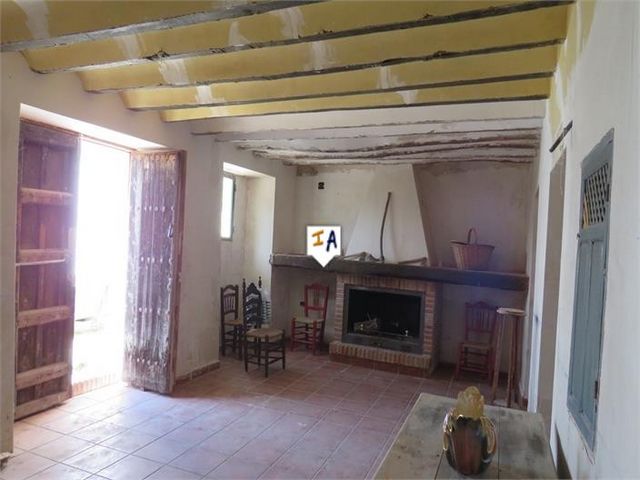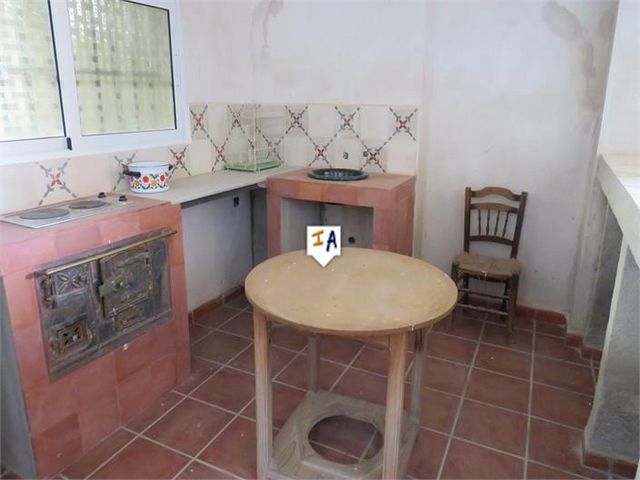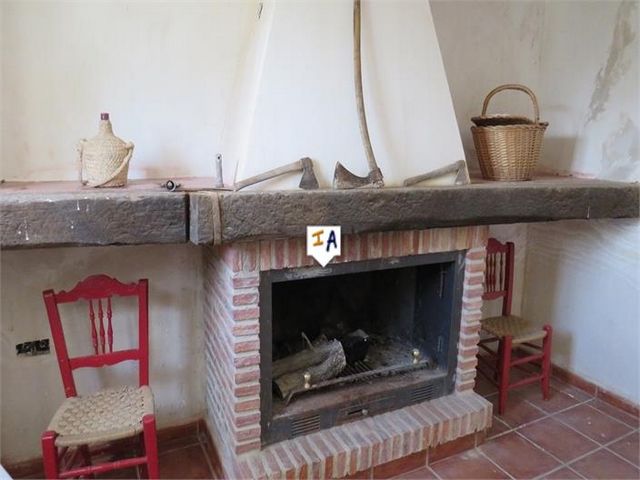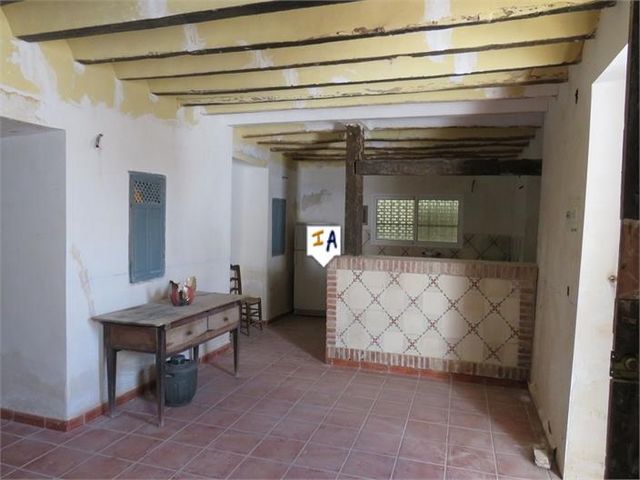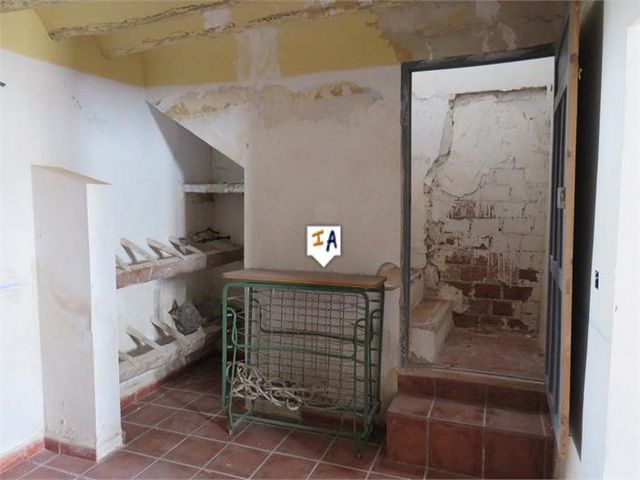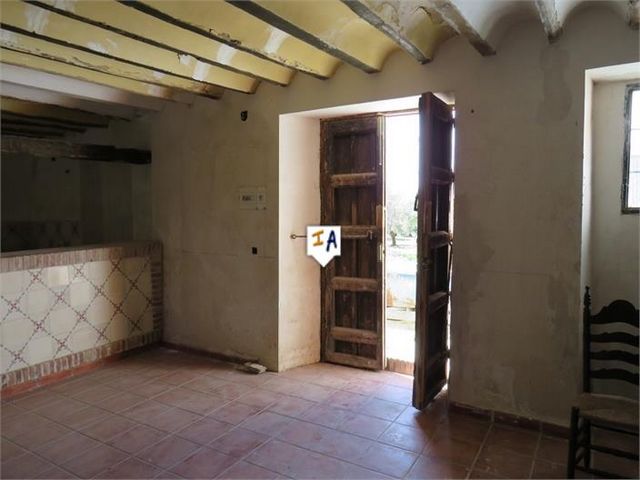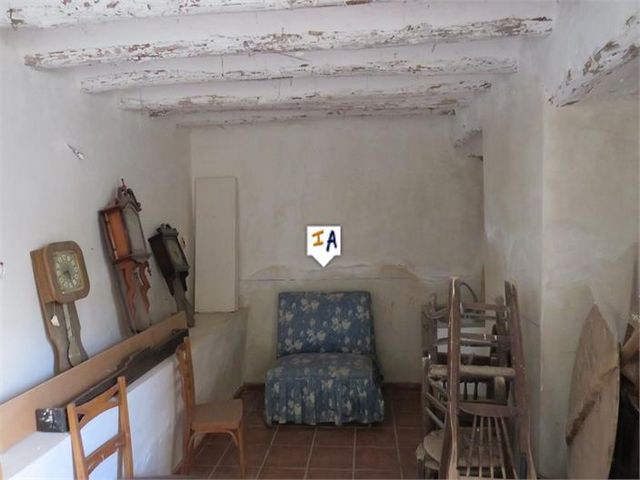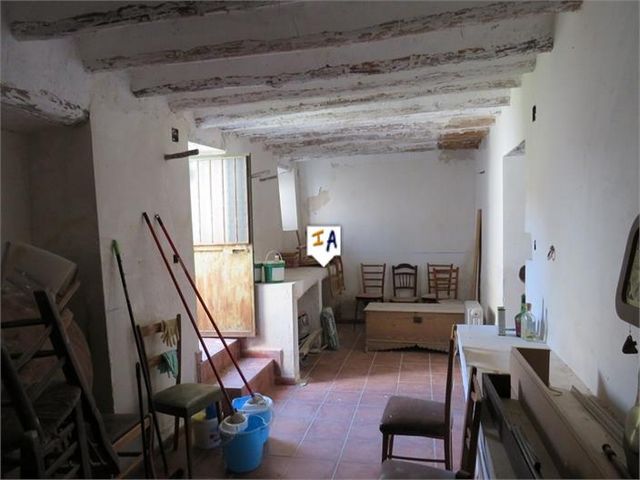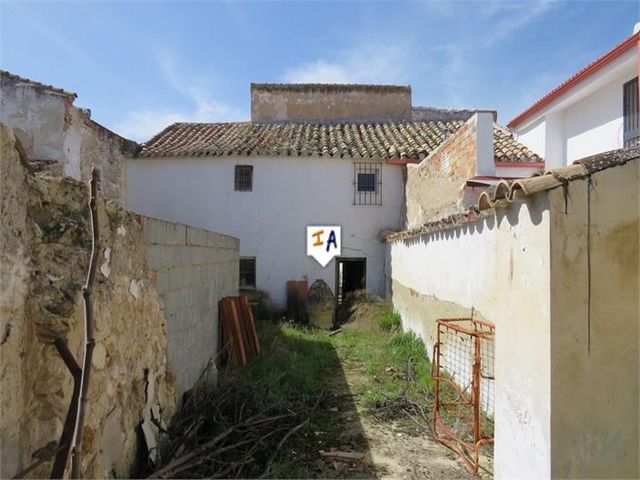FOTOGRAFIILE SE ÎNCARCĂ...
Casă & casă pentru o singură familie de vânzare în Santiago de Calatrava
423.053 RON
Casă & Casă pentru o singură familie (De vânzare)
Referință:
FQFR-T3370
/ cj671
Just a short distance through the olive groves of Monte Lopez Alvarez, in the Jaen province of Andalucia, Spain, we find this charming semi detached 315m2 build Cortijo among a cluster of houses. Open the front door to see olives trees opposite, drive down the track and you see the enormous garage facing you. The house itself has been semi renovated with new first fix electrics, new tiled floors on the ground floor and partially new floors and original tiles upstairs and a new roof. Enter the front door into a large open living room with an open fire and semi divided kitchen area with reclaimed railway sleepers. Through the lounge is another open area which leads to the old stable part and out onto a long patio. Heading up the stairs on the turn is the planned access to the back of the garage and bathroom with sewage pipe in place. Upstairs there could be five bedrooms, one already separated as a room in the middle and the back has one room leading to the other with original hydraulic tiles in one part and cleaned original terracotta clay tiles in the other part. At the front of the house one large room leads to another with olive grove views.
Vezi mai mult
Vezi mai puțin
Nur ein kurzes Stück durch die Olivenhaine von Monte Lopez Alvarez in der Provinz Jaen in Andalusien, Spanien, finden wir diese charmante, 315 m² große Doppelhaushälfte Cortijo inmitten einer Ansammlung von Häusern. Öffnen Sie die Vordertür, um gegenüber die Olivenbäume zu sehen, fahren Sie den Weg hinunter und Sie sehen die riesige Garage vor sich. Das Haus selbst wurde teilweise renoviert, mit neuer Erstreparatur-Elektrik, neuen Fliesenböden im Erdgeschoss und teilweise neuen Böden und Originalfliesen im Obergeschoss sowie einem neuen Dach. Durch die Eingangstür gelangen Sie in ein großes, offenes Wohnzimmer mit offenem Kamin und einem halbgeteilten Küchenbereich mit recycelten Eisenbahnschwellen. Durch die Lounge führt ein weiterer offener Bereich zum alten Stallteil und auf eine lange Terrasse. Wenn man an der Kurve die Treppe hinaufgeht, gelangt man zum geplanten Zugang zur Rückseite der Garage und zum Badezimmer mit vorhandenem Abwasserrohr. Im Obergeschoss könnten sich fünf Schlafzimmer befinden, von denen eines bereits als Raum in der Mitte abgetrennt ist und auf der Rückseite ein Raum zum anderen führt, mit originalen hydraulischen Fliesen in einem Teil und gereinigten originalen Terrakotta-Tonfliesen im anderen Teil. An der Vorderseite des Hauses führt ein großer Raum zu einem anderen mit Blick auf den Olivenhain.
A poca distancia a través de los olivares de Monte López Álvarez, en la provincia de Jaén, Andalucía, España, encontramos este encantador cortijo adosado de 315 m2 de construcción entre un grupo de casas. Abra la puerta principal para ver los olivos enfrente, conduzca por la pista y verá el enorme garaje frente a usted. La casa en sí ha sido semi renovada con electricidad nueva de primera reparación, pisos de cerámica nuevos en la planta baja y pisos parcialmente nuevos y baldosas originales arriba y un techo nuevo. Ingrese por la puerta principal a una gran sala de estar abierta con chimenea y área de cocina semi dividida con traviesas de ferrocarril recuperadas. A través del salón hay otra área abierta que conduce a la parte antigua del establo y sale a un patio largo. Subiendo las escaleras en el giro está el acceso planificado a la parte trasera del garaje y el baño con tubería de alcantarillado en su lugar. En la planta alta se podrían hacer cinco dormitorios, uno ya separado como habitación en el medio y la parte de atrás tiene un cuarto que comunica con el otro con baldosas hidráulicas originales en una parte y baldosas de barro cocido original limpiadas en la otra parte. En la parte delantera de la casa, una habitación grande conduce a otra con vistas al olivar.
À une courte distance à travers les oliveraies de Monte Lopez Alvarez, dans la province de Jaen en Andalousie, en Espagne, nous trouvons cette charmante maison jumelée de 315m2 construite à Cortijo parmi un groupe de maisons. Ouvrez la porte d'entrée pour voir les oliviers en face, descendez le chemin et vous voyez l'énorme garage en face de vous. La maison elle-même a été semi-rénovée avec de nouvelles installations électriques, de nouveaux sols carrelés au rez-de-chaussée et partiellement de nouveaux sols et des tuiles d'origine à l'étage et un nouveau toit. Entrez par la porte d'entrée dans un grand salon ouvert avec une cheminée à foyer ouvert et un coin cuisine semi-divisé avec des traverses de chemin de fer récupérées. À travers le salon se trouve un autre espace ouvert qui mène à l'ancienne écurie et à un long patio. En montant les escaliers dans le virage se trouve l'accès prévu à l'arrière du garage et de la salle de bain avec tuyau d'égout en place. À l'étage, il pourrait y avoir cinq chambres, l'une déjà séparée en une pièce au milieu et l'arrière a une pièce menant à l'autre avec des carreaux hydrauliques d'origine dans une partie et des carreaux d'argile en terre cuite d'origine nettoyés dans l'autre partie. À l'avant de la maison, une grande pièce mène à une autre avec vue sur l'oliveraie.
Op slechts een korte afstand door de olijfgaarden van Monte Lopez Alvarez, in de provincie Jaen in Andalusië, Spanje, vinden we deze charmante half vrijstaande Cortijo van 315 m2 tussen een cluster van huizen. Open de voordeur om de olijfbomen aan de overkant te zien, rijd het pad af en je ziet de enorme garage tegenover je. Het huis zelf is gedeeltelijk gerenoveerd met nieuwe eerste vaste elektra, nieuwe tegelvloeren op de begane grond en gedeeltelijk nieuwe vloeren en originele tegels op de bovenverdieping en een nieuw dak. Ga de voordeur binnen in een grote open woonkamer met open haard en halfverdeelde keuken met teruggewonnen spoorbielzen. Door de woonkamer is nog een open ruimte die naar het oude stalgedeelte leidt en uitkomt op een lange patio. De trap op bij de bocht is de geplande toegang tot de achterkant van de garage en de badkamer met riolering. Boven zouden er vijf slaapkamers kunnen zijn, een al gescheiden als een kamer in het midden en de achterkant heeft een kamer die naar de andere leidt met originele hydraulische tegels in het ene deel en gereinigde originele terracotta kleitegels in het andere deel. Aan de voorzijde van het huis leidt een grote kamer naar een andere met uitzicht op de olijfgaard.
Just a short distance through the olive groves of Monte Lopez Alvarez, in the Jaen province of Andalucia, Spain, we find this charming semi detached 315m2 build Cortijo among a cluster of houses. Open the front door to see olives trees opposite, drive down the track and you see the enormous garage facing you. The house itself has been semi renovated with new first fix electrics, new tiled floors on the ground floor and partially new floors and original tiles upstairs and a new roof. Enter the front door into a large open living room with an open fire and semi divided kitchen area with reclaimed railway sleepers. Through the lounge is another open area which leads to the old stable part and out onto a long patio. Heading up the stairs on the turn is the planned access to the back of the garage and bathroom with sewage pipe in place. Upstairs there could be five bedrooms, one already separated as a room in the middle and the back has one room leading to the other with original hydraulic tiles in one part and cleaned original terracotta clay tiles in the other part. At the front of the house one large room leads to another with olive grove views.
Referință:
FQFR-T3370
Țară:
ES
Regiune:
Jaen
Oraș:
Monte Lope Alvarez
Categorie:
Proprietate rezidențială
Tipul listării:
De vânzare
Tipul proprietății:
Casă & Casă pentru o singură familie
Dimensiuni proprietate:
315 m²
Dimensiuni teren:
279 m²
Dormitoare:
5
Garaje:
1
Șemineu:
Da
Beci:
Da
