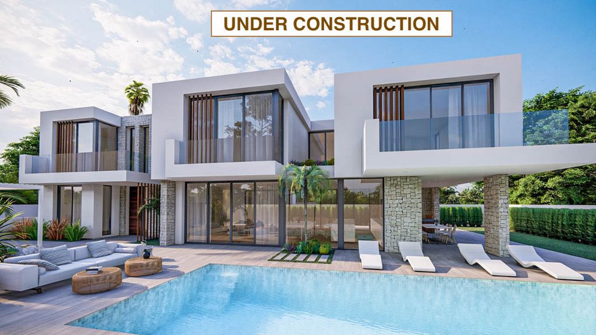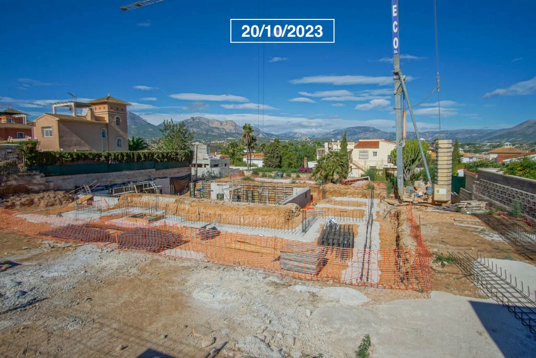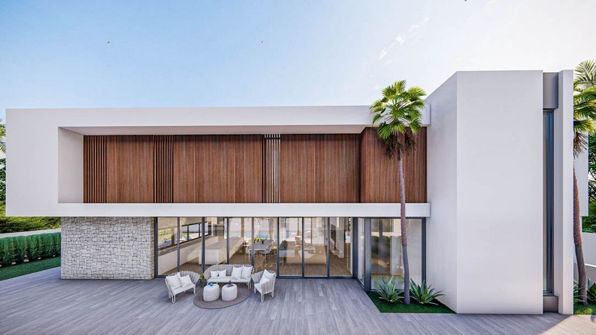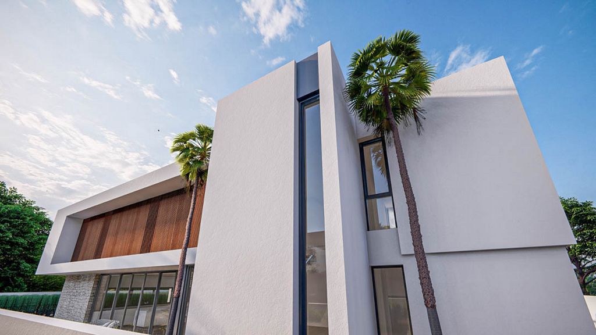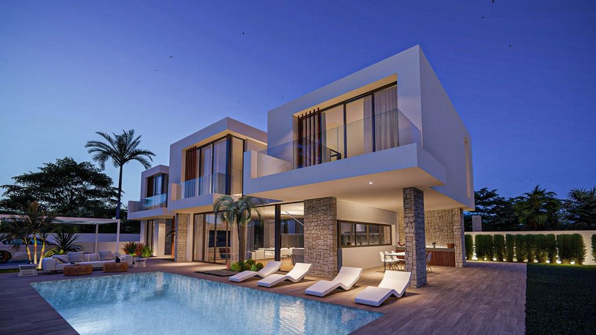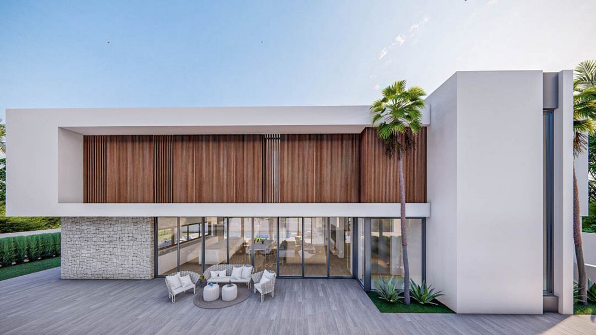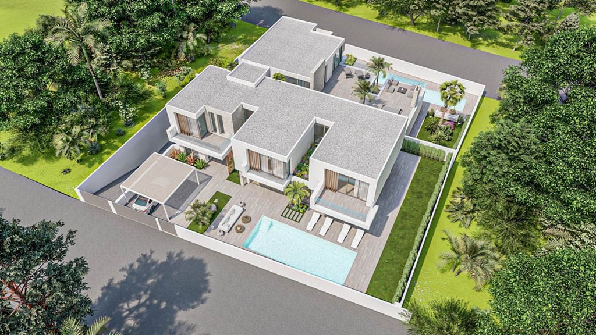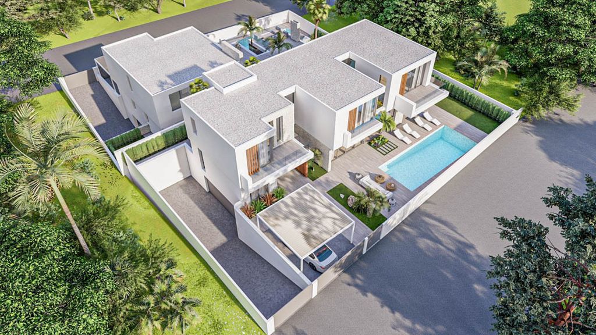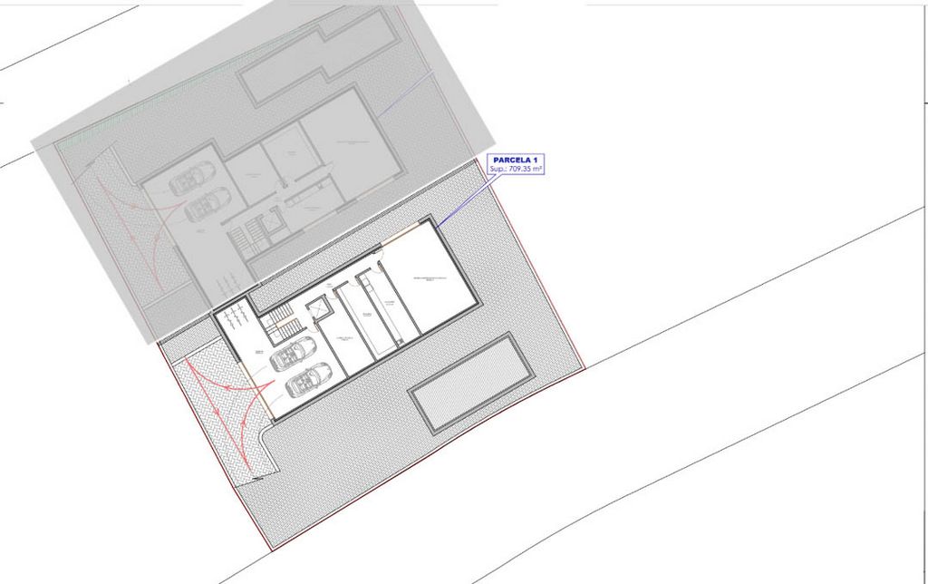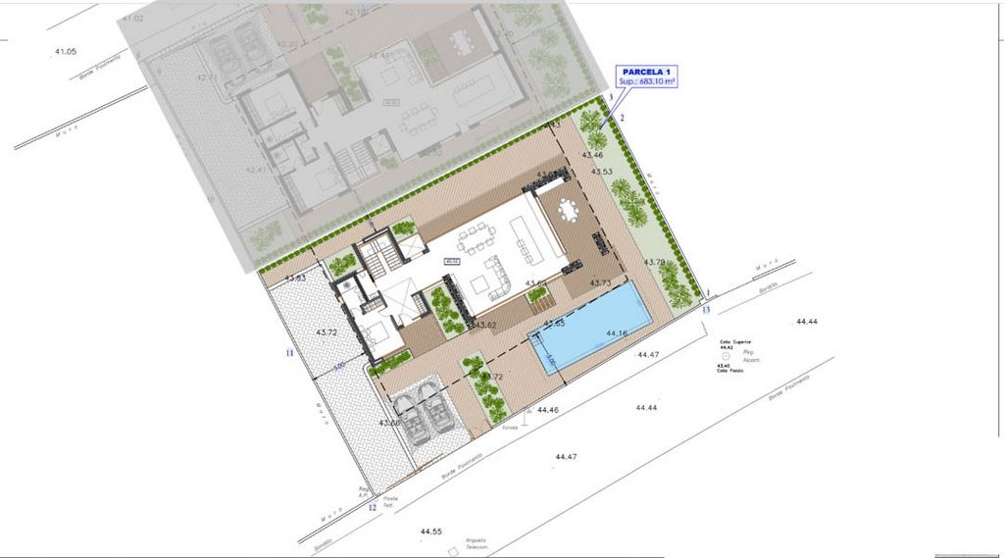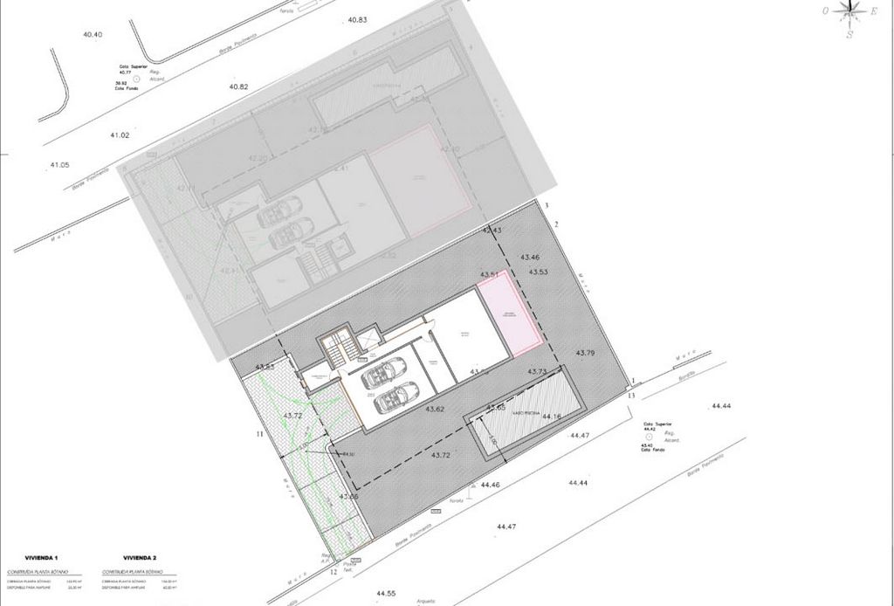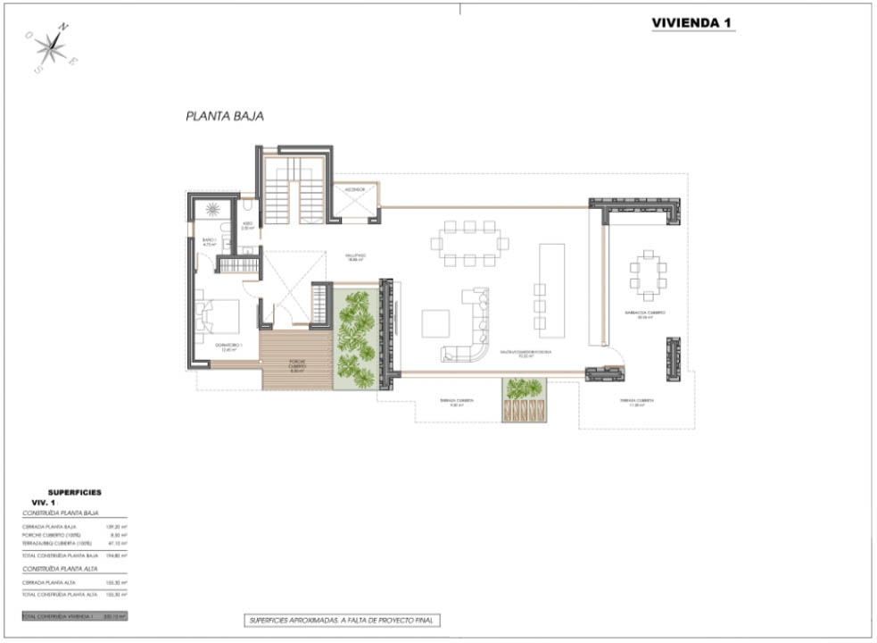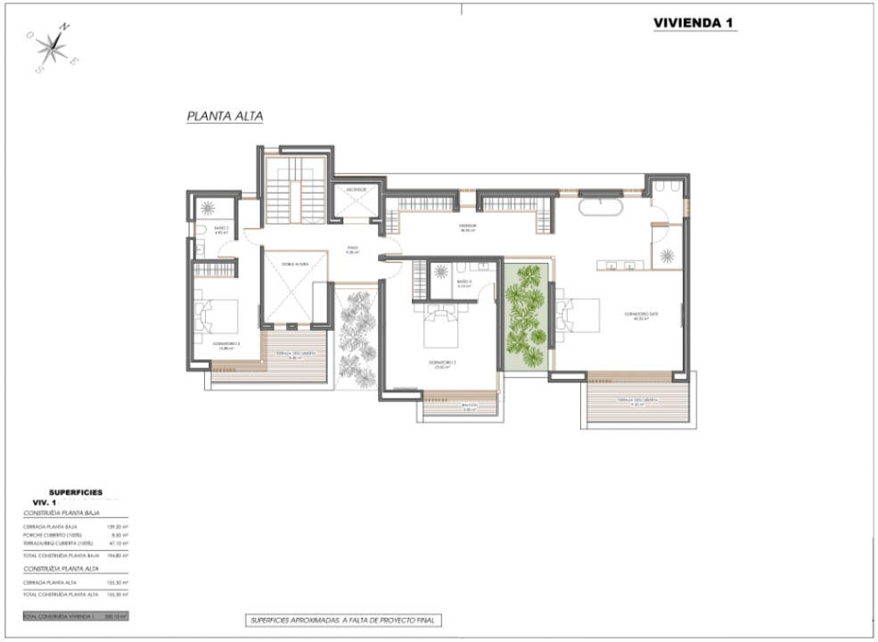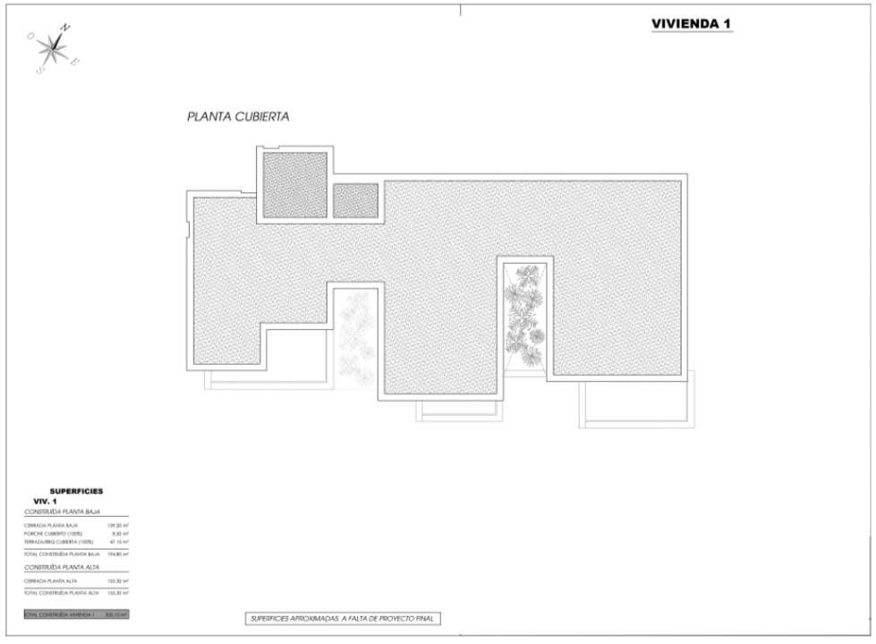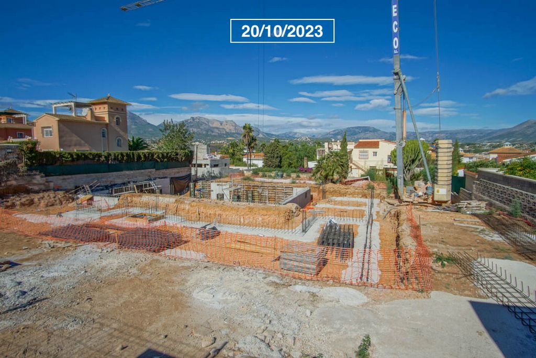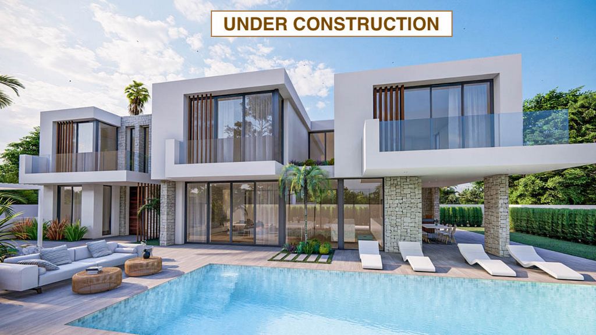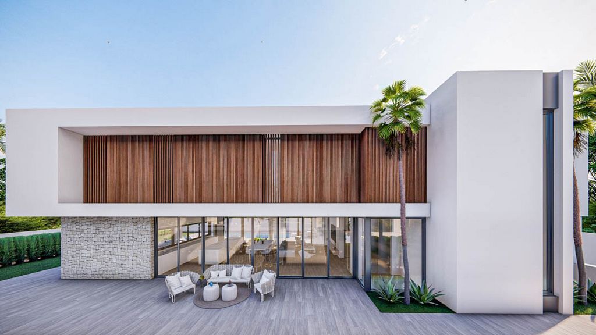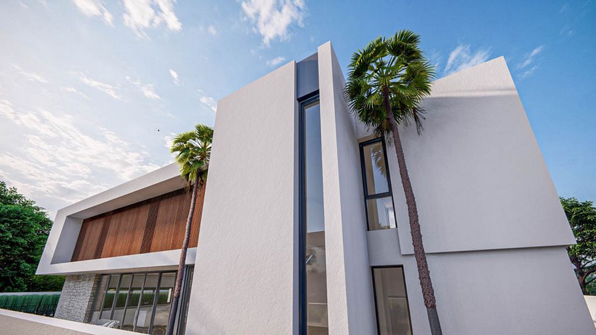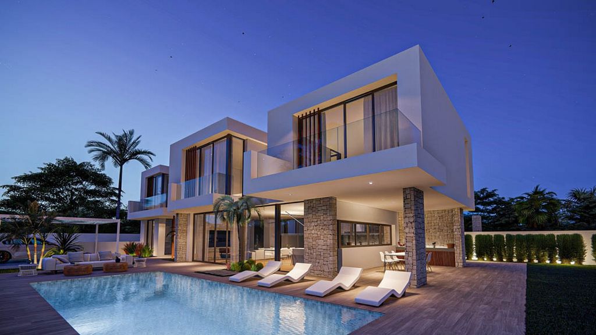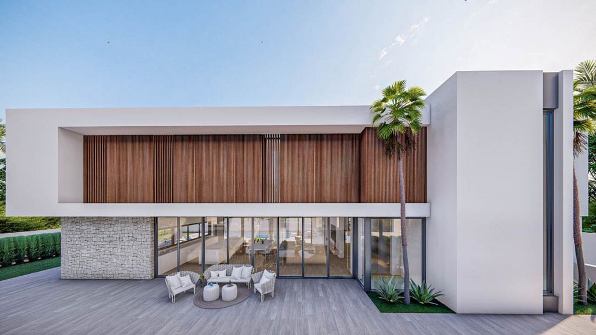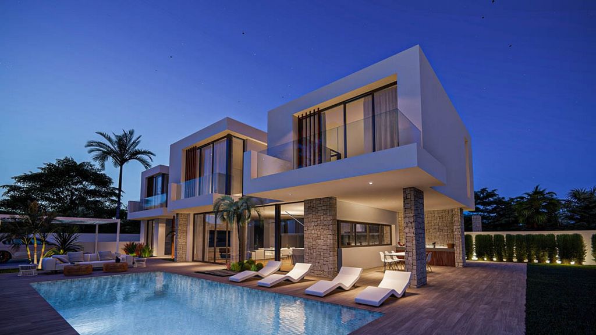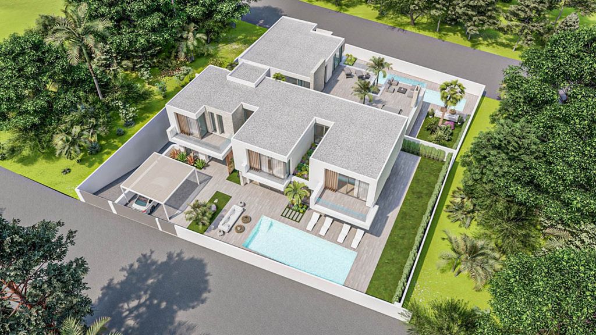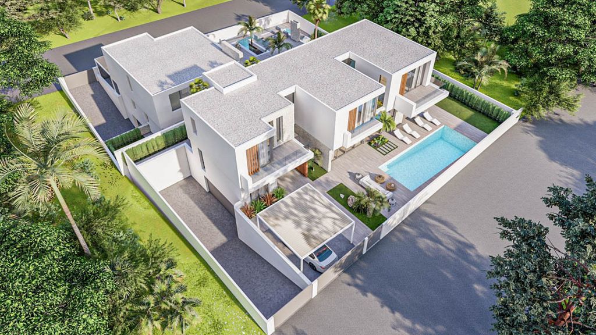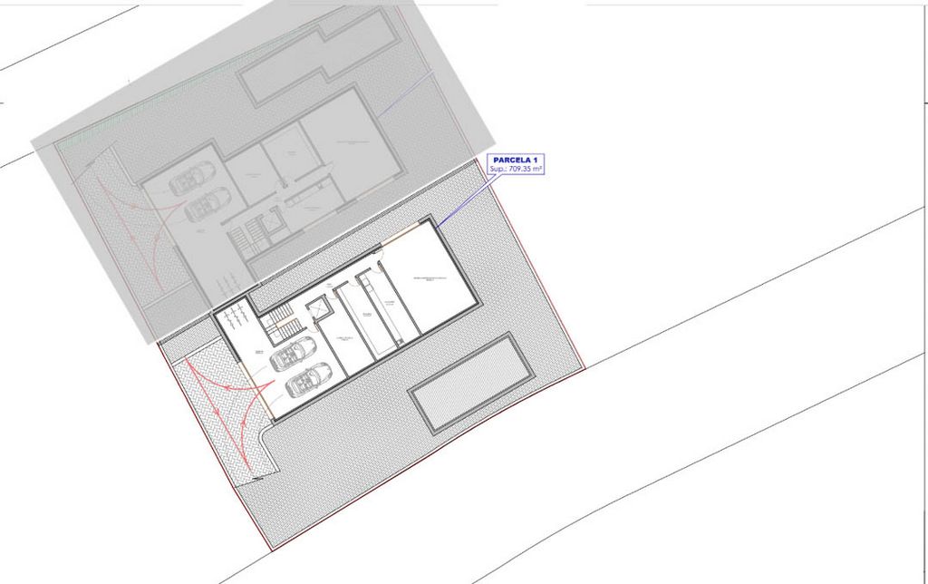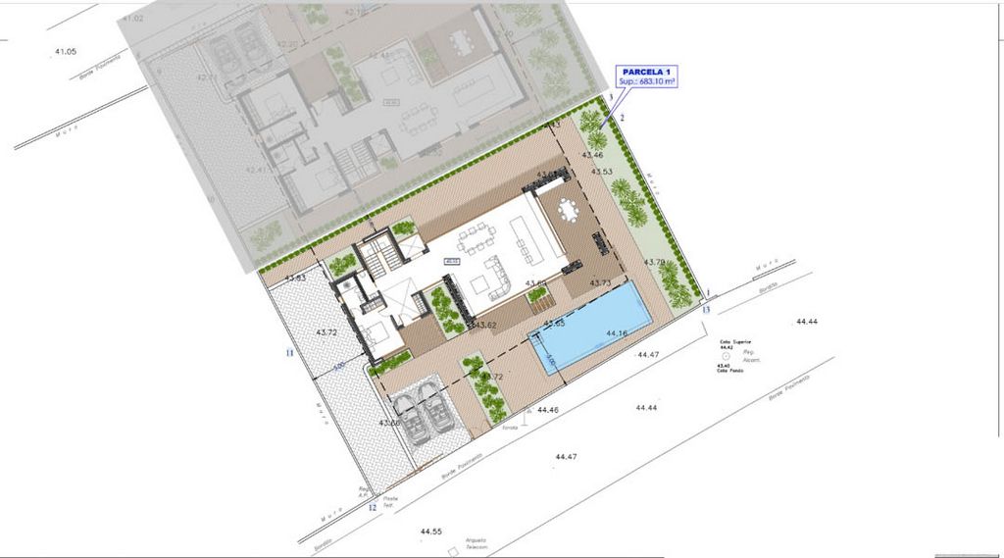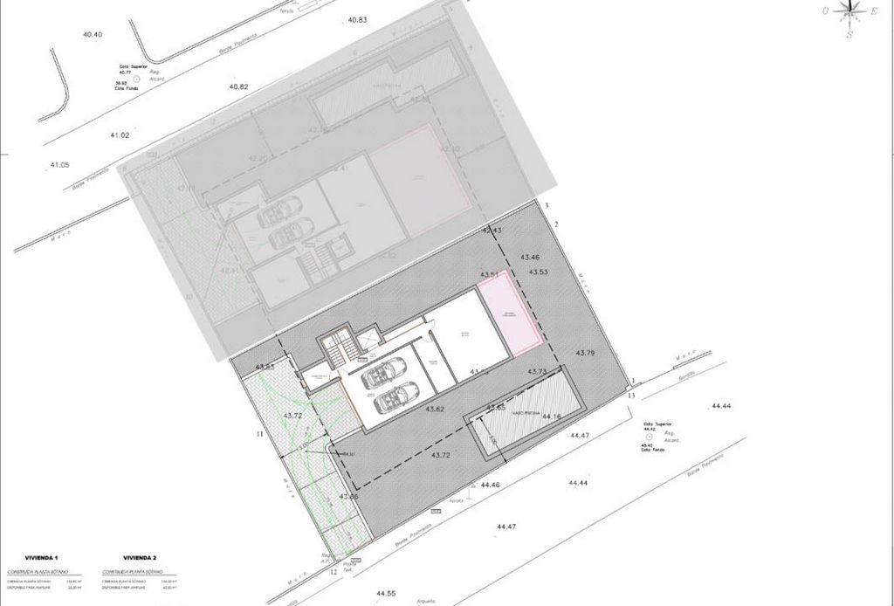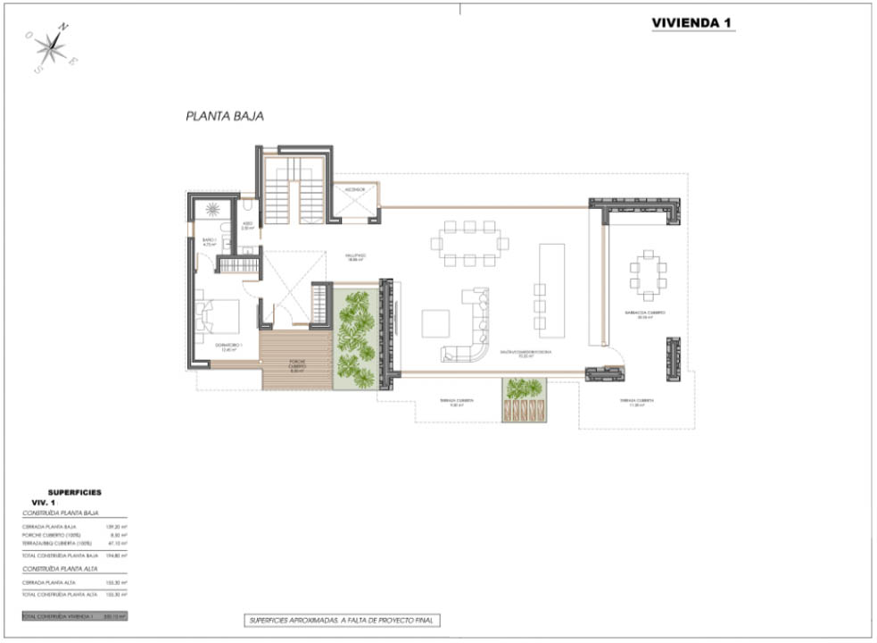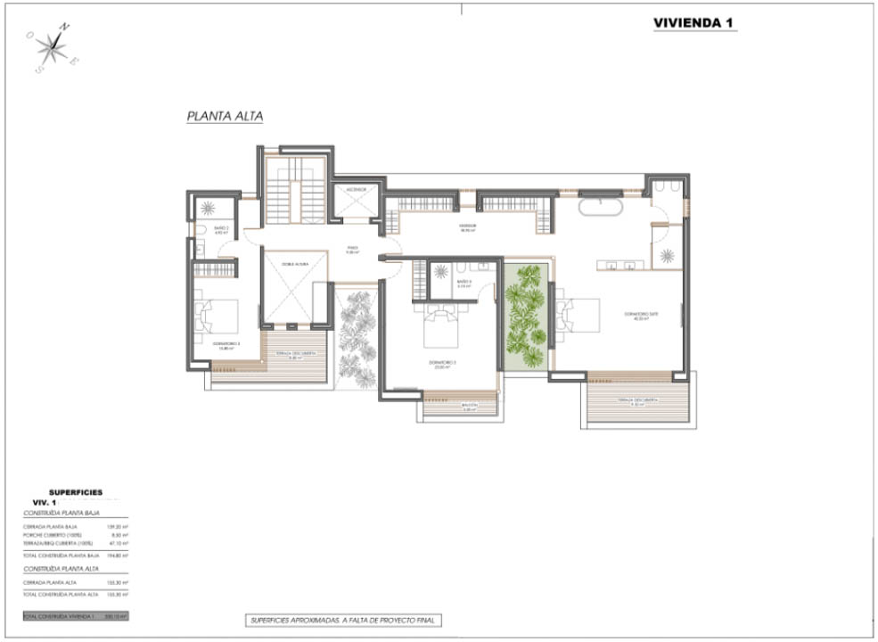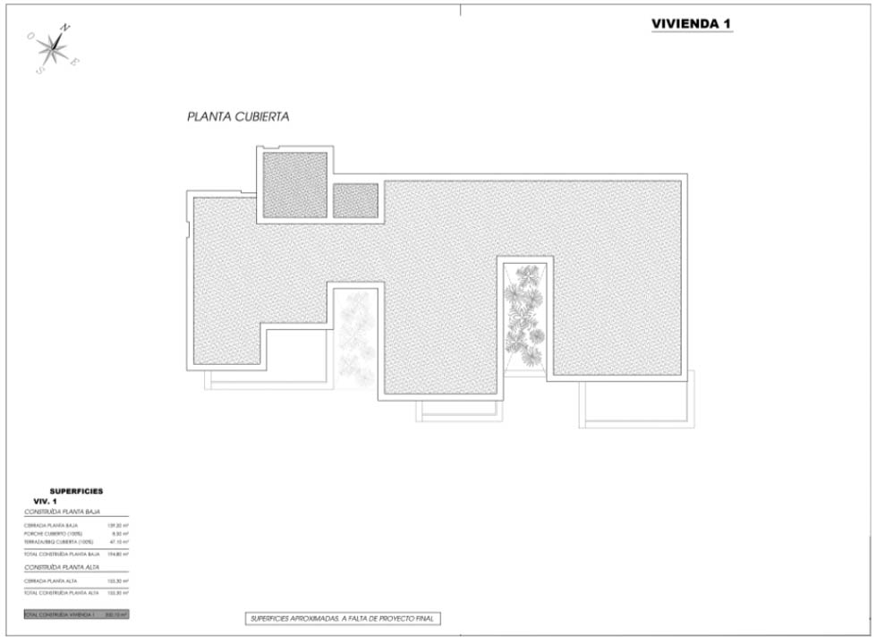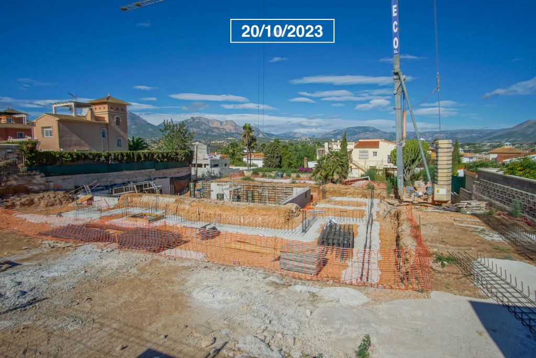8.351.193 RON
FOTOGRAFIILE SE ÎNCARCĂ...
Casă & casă pentru o singură familie de vânzare în Alfaz del Pi
9.085.085 RON
Casă & Casă pentru o singură familie (De vânzare)
Referință:
FTBS-T3775
/ c15145
Modern villa with innovative features, state-of-the-art technologies and luxury. The villa of over 490 sq_m built, is designed according to the standards of luxury and contemporary aesthetics, with an open living space, elegant lines and a limited choice of colours based on natural, neutral and soothing tones and materials, with the aim of stimulating all the senses, creating security, emotional well-being and connection to nature through spaces and openings.The villa is spread over 3 levels, has 4 bedrooms and 4 bathrooms, in the basement there is a garage for 2 cars, a technical room, a large storage room, a lift and a stairwell. On the ground floor there is an entrance hall with cloakroom with a high loft, a stairwell, a lift, 2 ensuite bedrooms, an open kitchen and living space and an enclosed patio. On the same level, outside there is a large terrace, a large pool and a covered outdoor kitchen with BBQ and a carport for 2 cars and a landscaped garden with Mediterranean shrubs and trees. On the first floor there are 2 ensuite bedrooms with bathroom and a balcony, a stairwell, a lift, a loft, an enclosed patio and a huge master suite with walk-in wardrobe and a terrace. The villa exudes luxury and tranquillity.Completion is scheduled for the end of 2025 (subject to change).
Vezi mai mult
Vezi mai puțin
Moderne Villa mit innovativen Funktionen, Spitzentechnologien und Luxus. Die Villa mit einer bebauten Fläche von über 380 m² ist nach den Standards von Luxus und zeitgenössischer Ästhetik gestaltet, mit einem offenen Wohnbereich, eleganten Linien und einer begrenzten Farbauswahl, die auf natürlichen, neutralen und entspannenden Tönen und Materialien basiert, mit dem Ziel, alle Sinne zu stimulieren und durch Räume und Öffnungen Sicherheit, emotionales Wohlbefinden und eine Verbindung mit der Natur zu schaffen. Die Villa erstreckt sich über 3 Ebenen, verfügt über 4 Schlafzimmer und 4 Badezimmer und im Untergeschoss gibt es eine Garage für 2 Autos, einen Technikraum, einen großen Abstellraum, einen Aufzug und ein Treppenhaus. Im Erdgeschoss gibt es eine Eingangshalle mit Garderobe mit hohem Zwischengeschoss, eine Treppe, einen Aufzug, 2 Schlafzimmer mit eigenem Bad, eine offene Küche und ein Wohnzimmer sowie eine geschlossene Terrasse. Auf der gleichen Ebene befinden sich im Außenbereich eine große Terrasse, ein großer Swimmingpool und eine überdachte Außenküche mit Grill, ein Carport für 2 Autos und ein Garten mit mediterranen Sträuchern und Bäumen. Im ersten Stock gibt es zwei Schlafzimmer mit eigenem Bad und Balkon, eine Treppe, einen Aufzug, ein Zwischengeschoss, einen geschlossenen Innenhof und eine riesige Master-Suite mit Ankleidezimmer und Terrasse. Die Villa strahlt Luxus und Ruhe aus. Die Fertigstellung ist für Ende 2025 geplant (Änderungen vorbehalten).
Villa moderna con características innovadoras, tecnologías de vanguardia y lujo. La villa de más de 380m2 construidos, está diseñada según los estándares del lujo y la estética contemporánea, con un espacio de vida abierto, líneas elegantes y una elección limitada de colores basada en tonos y materiales naturales, neutros y relajantes, con el objetivo de estimular todos los sentidos, crear seguridad, bienestar emocional y conexión con la naturaleza a través de espacios y aberturas.La villa se distribuye en 3 niveles, tiene 4 dormitorios y 4 baños, en el sótano hay un garaje para 2 coches, una sala técnica, un gran trastero, un ascensor y una escalera. En la planta baja hay un hall de entrada con guardarropa con un altillo alto, una escalera, un ascensor, 2 dormitorios en suite, una cocina abierta y sala de estar y un patio cerrado. En el mismo nivel, fuera hay una gran terraza, una gran piscina y una cocina exterior cubierta con barbacoa y una cochera para 2 coches y un jardín con arbustos y árboles mediterráneos. En la primera planta hay 2 dormitorios en suite con baño y balcón, una escalera, un ascensor, un altillo, un patio cerrado y una enorme suite principal con vestidor y terraza. La villa rebosa lujo y tranquilidad.La finalización está prevista para finales de 2025 (sujeto a cambios).
Villa moderne avec des caractéristiques innovantes, des technologies de pointe et du luxe. La villa de plus de 380 m2 construite, est conçue selon les normes du luxe et de lesthétique contemporaine, avec un espace de vie ouvert, des lignes élégantes et un choix limité de couleurs basées sur des tons et des matériaux naturels, neutres et apaisants, dans le but de stimuler tous les sens, de créer la sécurité, le bien-être émotionnel et la connexion à la nature à travers les espaces et les ouvertures.La villa est répartie sur 3 niveaux, dispose de 4 chambres et 4 salles de bains, au sous-sol il y a un garage pour 2 voitures, un local technique, une grande salle de stockage, un ascenseur et une cage descalier. Au rez-de-chaussée, il y a un hall dentrée avec vestiaire, une cage descalier, un ascenseur, 2 chambres ensuite, une cuisine ouverte, un espace de vie et un patio fermé. Au même niveau, à lextérieur, il y a une grande terrasse, une grande piscine, une cuisine extérieure couverte avec barbecue, un abri pour 2 voitures et un jardin paysager avec des arbustes et des arbres méditerranéens. Au premier étage, on trouve deux chambres avec salle de bains et balcon, une cage descalier, un ascenseur, un vide, un patio fermé et une immense suite parentale avec dressing et terrasse. La villa respire le luxe et la tranquillité.Lachèvement est prévu pour la fin de lannée 2025 (sous réserve de modifications).
Современная вилла с инновационными функциями, передовыми технологиями и роскошью. Вилла, площадью более 380 м2, спроектирована в соответствии со стандартами роскоши и современной эстетики, с открытой планировкой жилого пространства, элегантными линиями и ограниченным выбором цветов на основе естественных, нейтральных и расслабляющих тонов и материалов, с целью стимулирования всех чувств, создания безопасности, эмоционального благополучия и связи с природой через пространства и проемы. Вилла расположена на трех уровнях, имеет 4 спальни и 4 ванные комнаты, а в подвале есть гараж на 2 машины, техническое помещение, большая кладовая, лифт и лестница. На первом этаже находится прихожая с гардеробной с высоким антресолью, лестница, лифт, 2 спальни с ванными комнатами, открытая кухня и гостиная, а также закрытое патио. На этом же уровне снаружи расположена большая терраса, большой бассейн и крытая летняя кухня с барбекю, навес на 2 машины и сад со средиземноморскими кустарниками и деревьями. На втором этаже находятся две спальни с ванными комнатами и балконами, лестница, лифт, мезонин, закрытое патио и огромная главная спальня с гардеробной и террасой. Вилла излучает роскошь и спокойствие. Завершение строительства запланировано на конец 2025 года (возможны изменения).
Modern villa with innovative features, state-of-the-art technologies and luxury. The villa of over 490 sq_m built, is designed according to the standards of luxury and contemporary aesthetics, with an open living space, elegant lines and a limited choice of colours based on natural, neutral and soothing tones and materials, with the aim of stimulating all the senses, creating security, emotional well-being and connection to nature through spaces and openings.The villa is spread over 3 levels, has 4 bedrooms and 4 bathrooms, in the basement there is a garage for 2 cars, a technical room, a large storage room, a lift and a stairwell. On the ground floor there is an entrance hall with cloakroom with a high loft, a stairwell, a lift, 2 ensuite bedrooms, an open kitchen and living space and an enclosed patio. On the same level, outside there is a large terrace, a large pool and a covered outdoor kitchen with BBQ and a carport for 2 cars and a landscaped garden with Mediterranean shrubs and trees. On the first floor there are 2 ensuite bedrooms with bathroom and a balcony, a stairwell, a lift, a loft, an enclosed patio and a huge master suite with walk-in wardrobe and a terrace. The villa exudes luxury and tranquillity.Completion is scheduled for the end of 2025 (subject to change).
Referință:
FTBS-T3775
Țară:
ES
Regiune:
Alicante/alacant
Oraș:
Albir
Cod poștal:
03581
Categorie:
Proprietate rezidențială
Tipul listării:
De vânzare
Tipul proprietății:
Casă & Casă pentru o singură familie
Subtip proprietate:
Vilă
Dimensiuni proprietate:
494 m²
Dimensiuni teren:
683 m²
Dormitoare:
4
Băi:
4
Piscină:
Da
