3.434.195 RON
FOTOGRAFIILE SE ÎNCARCĂ...
Casă & Casă pentru o singură familie (De vânzare)
Referință:
FTUE-T1582
/ 13485-33105
Referință:
FTUE-T1582
Țară:
PT
Oraș:
Estoi
Categorie:
Proprietate rezidențială
Tipul listării:
De vânzare
Tipul proprietății:
Casă & Casă pentru o singură familie
Subtip proprietate:
Vilă
Dimensiuni proprietate:
145 m²
Dimensiuni teren:
2.885 m²
Camere:
5
Dormitoare:
3
Băi:
2
Sistem de încălzire:
Încălzire la comun
Alarmă:
Da
Piscină:
Da
Balcon:
Da
Grătar în aer liber:
Da
LISTĂRI DE PROPRIETĂȚI ASEMĂNĂTOARE
PREȚ PROPRIETĂȚI IMOBILIARE PER M² ÎN ORAȘE DIN APROPIERE
| Oraș |
Preț mediu per m² casă |
Preț mediu per m² apartament |
|---|---|---|
| São Brás de Alportel | 14.236 RON | 12.358 RON |
| São Brás de Alportel | 13.652 RON | 11.891 RON |
| Faro | 18.765 RON | 19.290 RON |
| Olhão | 15.855 RON | 16.195 RON |
| Olhão | 15.980 RON | 17.920 RON |
| Moncarapacho | 18.443 RON | - |
| Fuseta | 16.647 RON | - |
| Luz | 14.522 RON | - |
| Quarteira | 25.983 RON | 24.624 RON |
| Boliqueime | 18.468 RON | - |
| Faro | 17.515 RON | 19.629 RON |
| Cabanas de Tavira | 17.015 RON | 20.915 RON |
| Albufeira | 21.537 RON | 19.933 RON |
| Albufeira | 20.058 RON | 19.409 RON |
| Vila Nova de Cacela | 17.618 RON | 22.517 RON |
| Guia | 22.306 RON | - |
| Altura | 20.192 RON | - |
| Algoz | 13.969 RON | - |




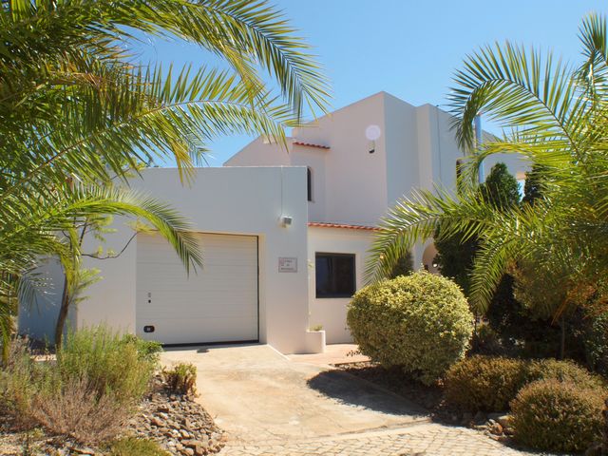
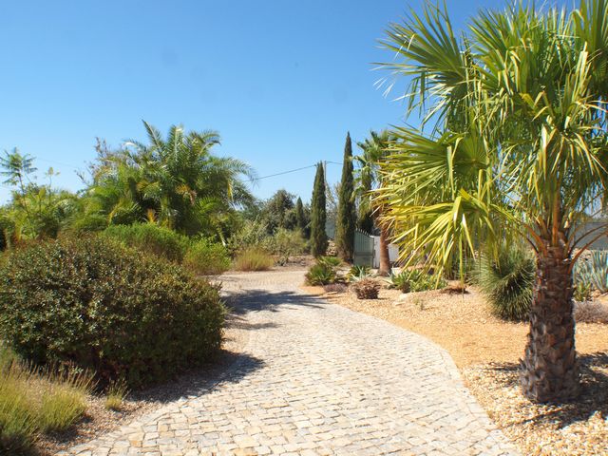

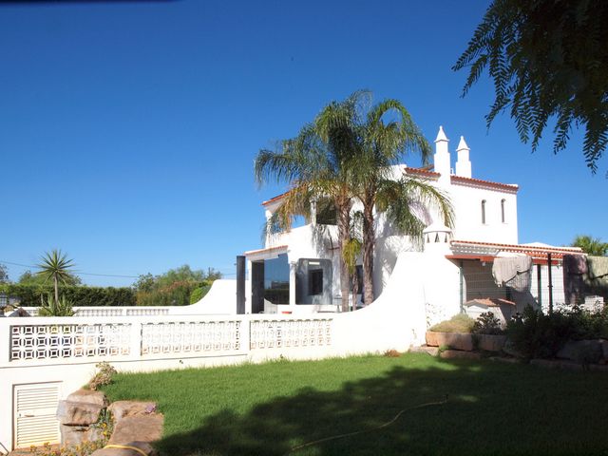




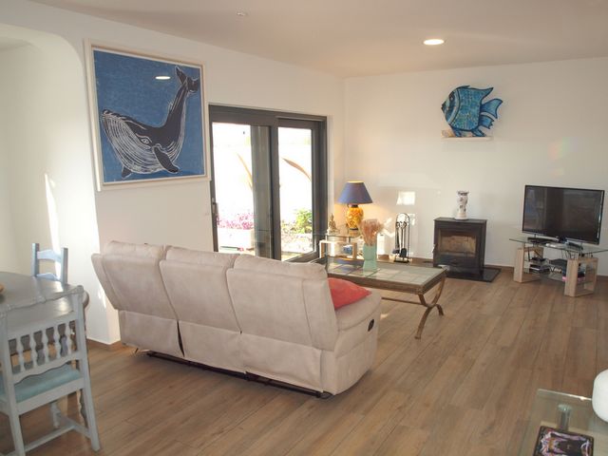


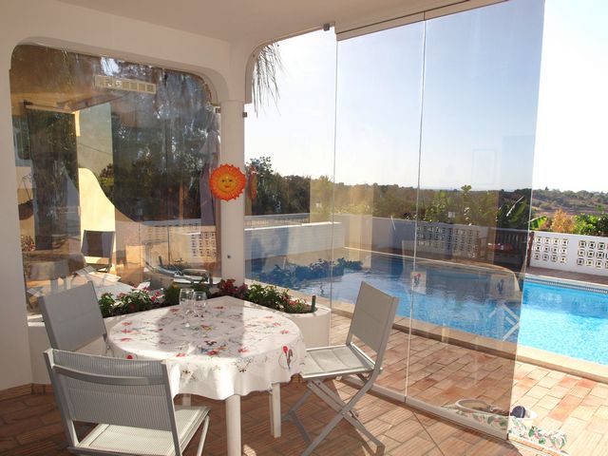



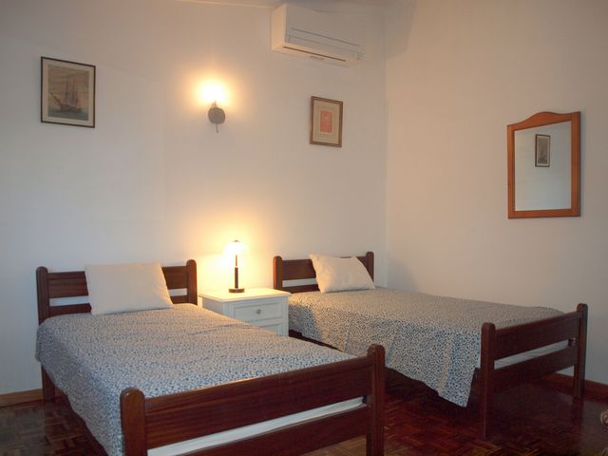




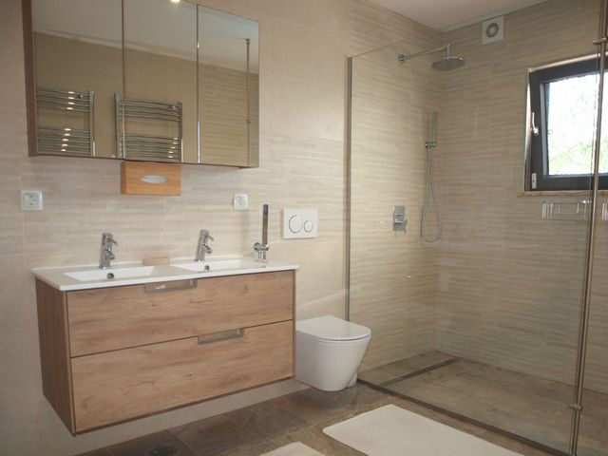


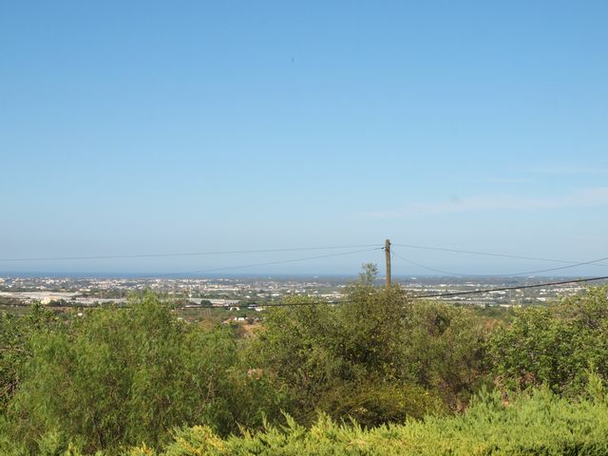


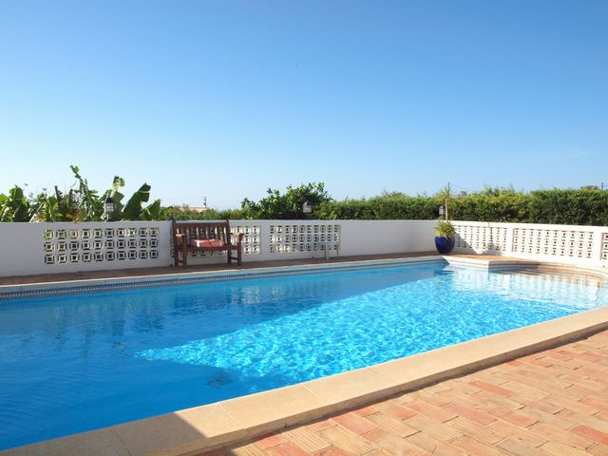

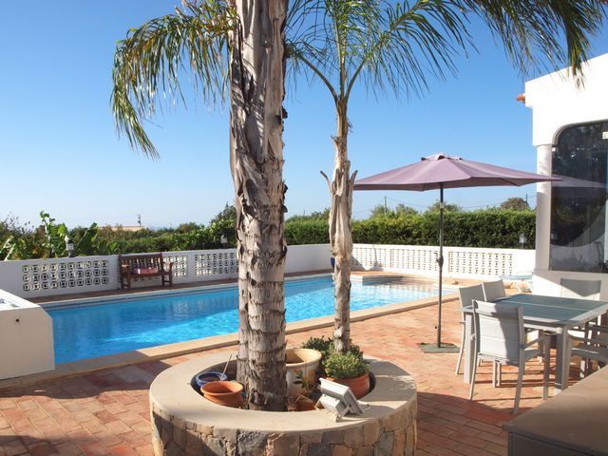


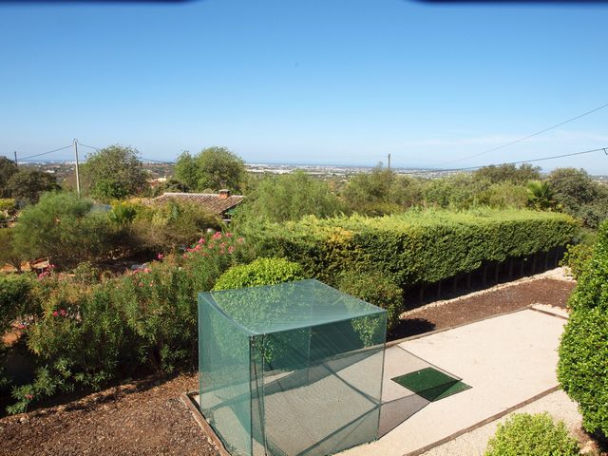

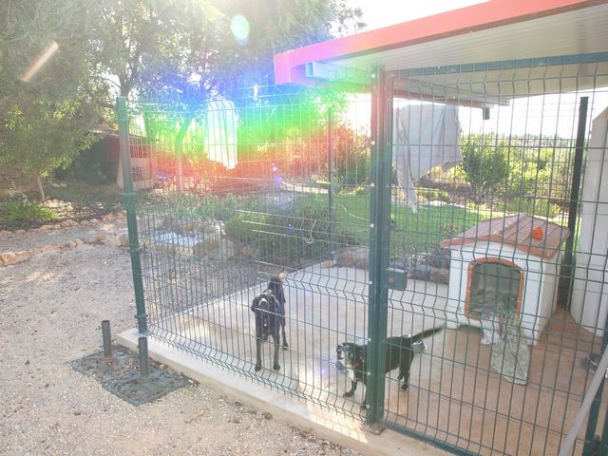


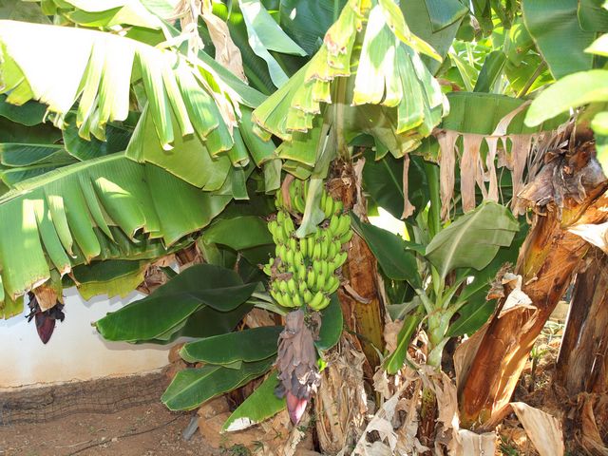

Upon entering, the main entrance hall features a marble staircase leading to the first floor. The ground floor hosts a spacious, open-plan lounge and dining area with south-facing views. This area includes a free-standing log burner and opens onto a sunny terrace through patio doors. The terrace, which boasts bi-fold doors leading to the garden and swimming pool, is perfect for indoor-outdoor living.The fully equipped kitchen, located off the dining area, is fitted with integrated appliances, granite countertops, and a door to both the garden and the laundry area. A hallway leads to two comfortable double guest bedrooms, each with fitted wardrobes. Nearby is a sleek, modern family bathroom and additional under-stair storage.First Floor:
Upstairs, the master suite offers elegance and privacy. The bedroom features fitted wardrobes, polished parquet flooring, and charming interior shutters. Floor-to-ceiling patio doors lead out onto a large, south-facing balcony, offering sweeping 180º views of the countryside, pool, garden, and ocean beyond. Adjacent is a spacious, recently renovated ensuite shower room. There is also potential to add a fourth bedroom on this floor, subject to local planning approval.### Exterior:
The property is surrounded by beautifully landscaped, irrigated gardens enclosed by walls and fencing, including a small orchard with mature citrus trees, mangoes, and bananas. The centerpiece is a striking pool area with Santa Catarina tiles and a covered outdoor lounge and dining space—ideal for al fresco evenings as you watch the sunset. Additional exterior features include a separate laundry, purpose-built dog kennels, covered log storage, and golf practice nets.### Key Features:- Full gas central heating from a private gas deposit
- Air conditioning throughout
- Private 10m x 5m heated swimming pool with electric cover
- Outdoor shower
- Covered sun lounge with bi-fold doors
- Photovoltaic solar panels for electricity generation
- Private borehole with mains water available
- Electric gates with video intercom
- Alarm system
- Built-in brick BBQ
- Landscaped, irrigated gardens
- Double-glazed windows with solar safety glass and fly screens
- Golf driving nets
- Plot size: 2,885 sq. meters
- Covered/build size: 145 sq. meters over two floors
- Construction Year: 1992
- Energy Certificate: BThis much-loved family home offers a unique opportunity for a permanent residence or a luxurious holiday retreat. Viewing is highly recommended to fully appreciate its charm and potential.Last Updated: 1:09 PM - Thursday, November 21, 2024 Vezi mai mult Vezi mai puțin This exceptional 3-bedroom, 2-bathroom villa offers a stunning blend of modern comfort and natural beauty, boasting open countryside and distant ocean views. Nestled close to the historic town of Estoi, the property is ideally situated just 25 minutes (20km) from Faro airport and its beautiful beaches, providing a peaceful retreat while remaining convenient to local amenities.Access to the villa is via a quiet country road leading through double electric gates onto a calcada driveway, with ample space for multiple vehicles in the parking and turning area.### Interior:Ground Floor:
Upon entering, the main entrance hall features a marble staircase leading to the first floor. The ground floor hosts a spacious, open-plan lounge and dining area with south-facing views. This area includes a free-standing log burner and opens onto a sunny terrace through patio doors. The terrace, which boasts bi-fold doors leading to the garden and swimming pool, is perfect for indoor-outdoor living.The fully equipped kitchen, located off the dining area, is fitted with integrated appliances, granite countertops, and a door to both the garden and the laundry area. A hallway leads to two comfortable double guest bedrooms, each with fitted wardrobes. Nearby is a sleek, modern family bathroom and additional under-stair storage.First Floor:
Upstairs, the master suite offers elegance and privacy. The bedroom features fitted wardrobes, polished parquet flooring, and charming interior shutters. Floor-to-ceiling patio doors lead out onto a large, south-facing balcony, offering sweeping 180º views of the countryside, pool, garden, and ocean beyond. Adjacent is a spacious, recently renovated ensuite shower room. There is also potential to add a fourth bedroom on this floor, subject to local planning approval.### Exterior:
The property is surrounded by beautifully landscaped, irrigated gardens enclosed by walls and fencing, including a small orchard with mature citrus trees, mangoes, and bananas. The centerpiece is a striking pool area with Santa Catarina tiles and a covered outdoor lounge and dining space—ideal for al fresco evenings as you watch the sunset. Additional exterior features include a separate laundry, purpose-built dog kennels, covered log storage, and golf practice nets.### Key Features:- Full gas central heating from a private gas deposit
- Air conditioning throughout
- Private 10m x 5m heated swimming pool with electric cover
- Outdoor shower
- Covered sun lounge with bi-fold doors
- Photovoltaic solar panels for electricity generation
- Private borehole with mains water available
- Electric gates with video intercom
- Alarm system
- Built-in brick BBQ
- Landscaped, irrigated gardens
- Double-glazed windows with solar safety glass and fly screens
- Golf driving nets
- Plot size: 2,885 sq. meters
- Covered/build size: 145 sq. meters over two floors
- Construction Year: 1992
- Energy Certificate: BThis much-loved family home offers a unique opportunity for a permanent residence or a luxurious holiday retreat. Viewing is highly recommended to fully appreciate its charm and potential.Last Updated: 1:09 PM - Thursday, November 21, 2024