10.700.753 RON
10.949.608 RON
8.933.885 RON
9.207.625 RON
10.451.899 RON
10.899.837 RON
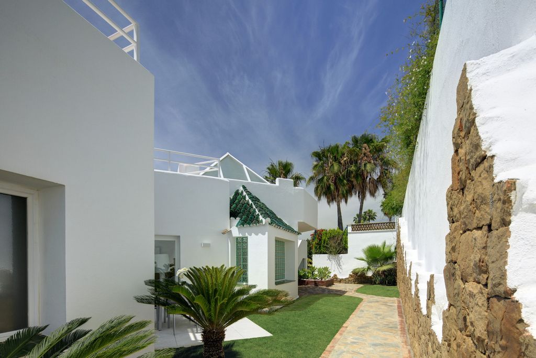
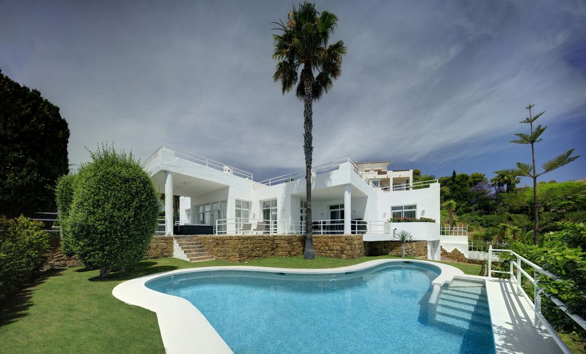

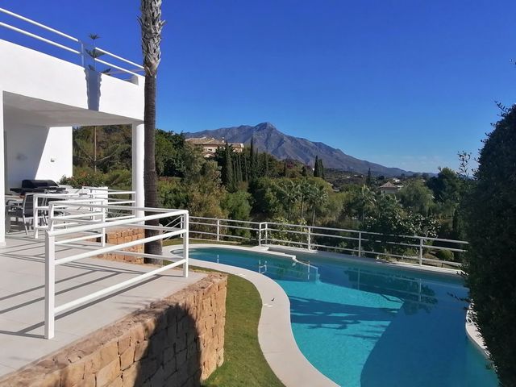
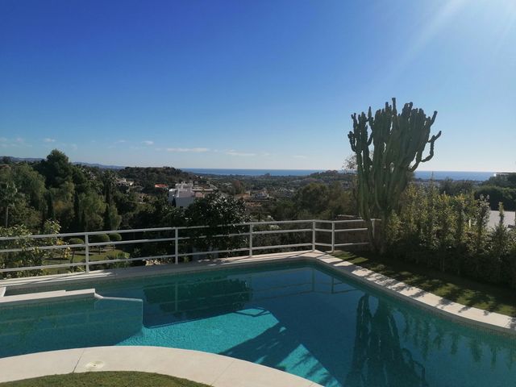

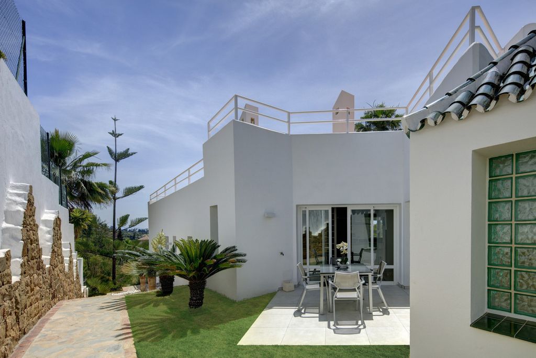

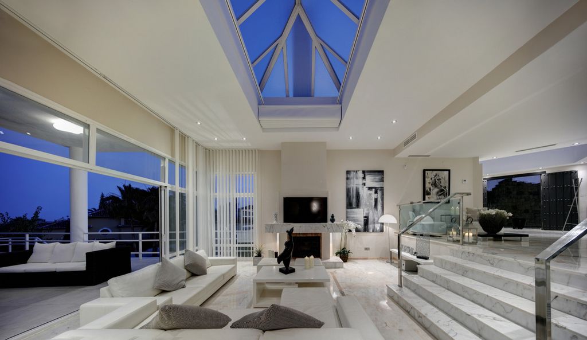
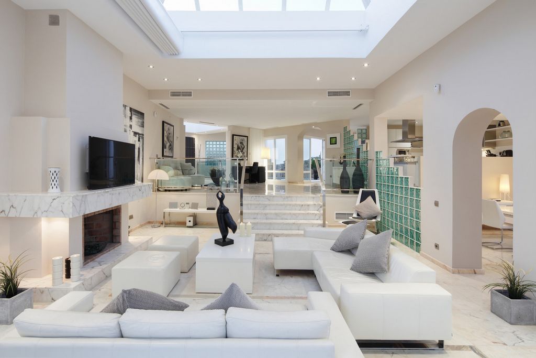
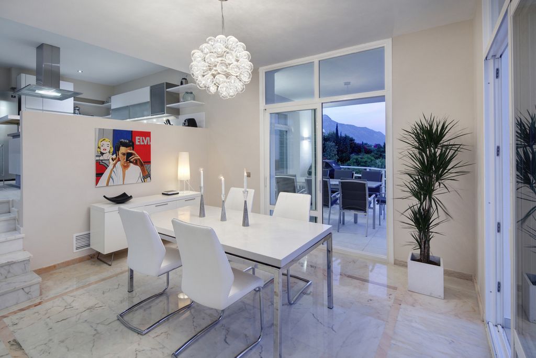
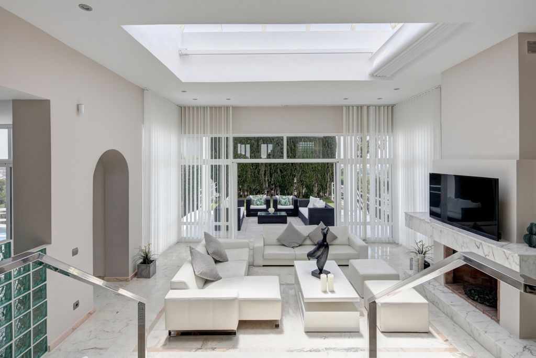
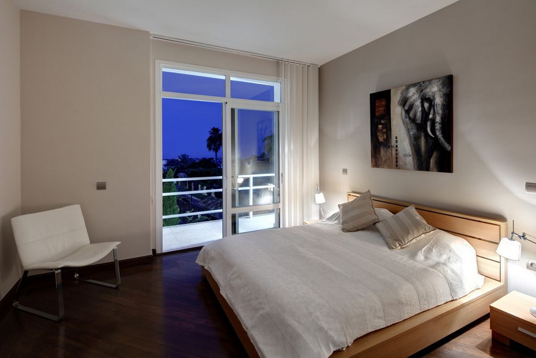
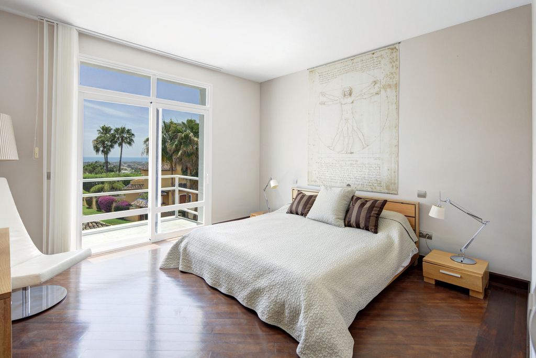
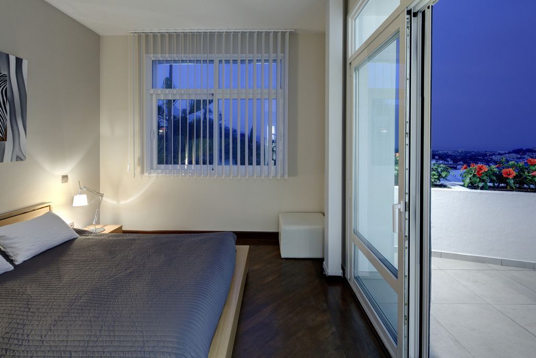
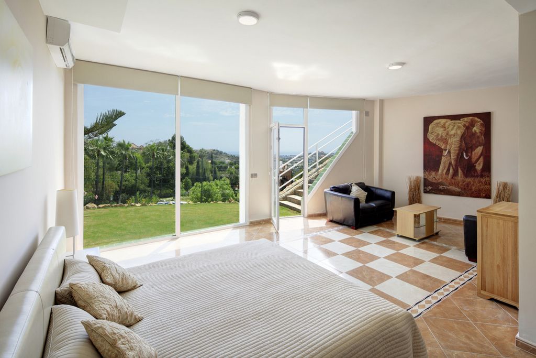
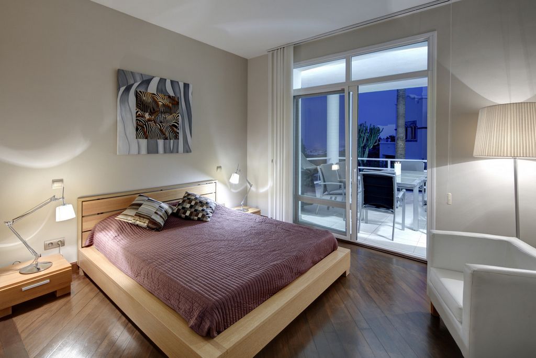
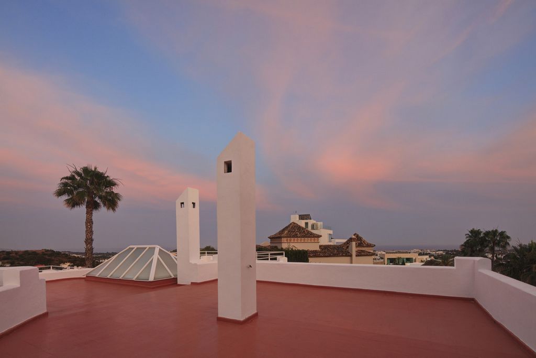
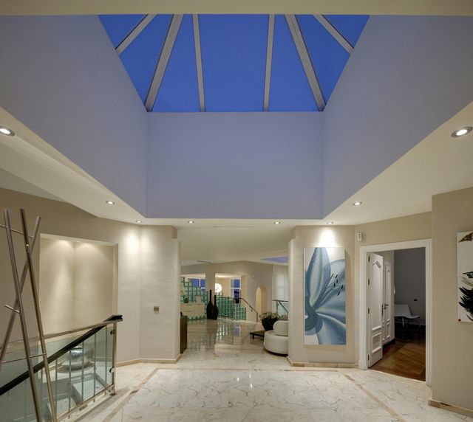

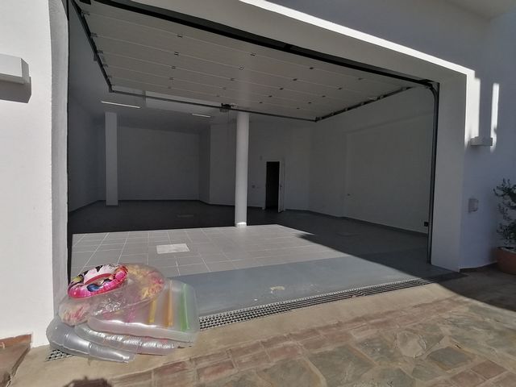
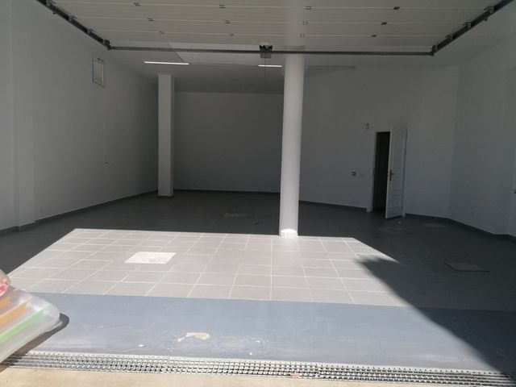
Upon entering this immaculately presented contemporary villa, it is impossible to ignore the sense of space and light, afforded by the generous proportions and the double height ceiling in the very spacious split level living room which has a stylish skylight and a fireplace. The fully fitted kitchen with minimalist cabinets and a good-sized centre island is located adjacent to the dining room, which like the other reception rooms enjoys direct access to the sunny terrace areas. There are four terraces including a very large roof terrace with stunning views of the Mediterranean and Mount Concha.
There are 5 bedrooms; two are en-suite and a further en suite bedroom on the lower level which has a separate entrance.
The 3-car garage is situated next to 2 utility rooms on the lower level where there is also a further 120m2 of space which could be converted into a Gym, games room or Cinema room for example. Vezi mai mult Vezi mai puțin Designed by a well-known architect, this substantially sized villa is set within an exclusive residential area surrounded by stunning sub-tropical gardens and enjoying superb mountain, golf and coastal views from a wonderfully elevated position.
Upon entering this immaculately presented contemporary villa, it is impossible to ignore the sense of space and light, afforded by the generous proportions and the double height ceiling in the very spacious split level living room which has a stylish skylight and a fireplace. The fully fitted kitchen with minimalist cabinets and a good-sized centre island is located adjacent to the dining room, which like the other reception rooms enjoys direct access to the sunny terrace areas. There are four terraces including a very large roof terrace with stunning views of the Mediterranean and Mount Concha.
There are 5 bedrooms; two are en-suite and a further en suite bedroom on the lower level which has a separate entrance.
The 3-car garage is situated next to 2 utility rooms on the lower level where there is also a further 120m2 of space which could be converted into a Gym, games room or Cinema room for example.