2.283.699 RON
FOTOGRAFIILE SE ÎNCARCĂ...
Casă & casă pentru o singură familie de vânzare în Camaret-sur-Aigues
2.228.970 RON
Casă & Casă pentru o singură familie (De vânzare)
Referință:
GKAD-T68646
/ 24_34742
Referință:
GKAD-T68646
Țară:
FR
Oraș:
Camaret-Sur-Aigues
Cod poștal:
84850
Categorie:
Proprietate rezidențială
Tipul listării:
De vânzare
Tipul proprietății:
Casă & Casă pentru o singură familie
Subtip proprietate:
Vilă
Dimensiuni proprietate:
180 m²
Dimensiuni teren:
801 m²
Camere:
7
Dormitoare:
5
Băi:
1
WC:
1
Număr de etaje:
2
Sistem de încălzire:
Încălzire individuală
Combustibil de încălzire:
Încălzire electrică
Parcări:
1
Garaje:
1
Terasă:
Da
LISTĂRI DE PROPRIETĂȚI ASEMĂNĂTOARE
PREȚ PROPRIETĂȚI IMOBILIARE PER M² ÎN ORAȘE DIN APROPIERE
| Oraș |
Preț mediu per m² casă |
Preț mediu per m² apartament |
|---|---|---|
| Orange | 11.034 RON | 9.594 RON |
| Courthézon | 10.274 RON | - |
| Piolenc | 10.497 RON | - |
| Roquemaure | 9.397 RON | - |
| Bollène | 8.798 RON | - |
| Sorgues | 10.731 RON | 8.017 RON |
| Vaison-la-Romaine | 13.389 RON | - |
| Carpentras | 10.426 RON | 8.224 RON |
| Laudun-l'Ardoise | 10.338 RON | - |
| Bagnols-sur-Cèze | 9.588 RON | 7.012 RON |
| Pont-Saint-Esprit | 7.990 RON | 5.961 RON |
| Vedène | 11.521 RON | - |
| Le Pontet | 11.294 RON | 10.008 RON |
| Saint-Paul-Trois-Châteaux | 10.900 RON | - |
| Avignon | 11.203 RON | 11.187 RON |
| Valréas | 8.182 RON | 6.586 RON |
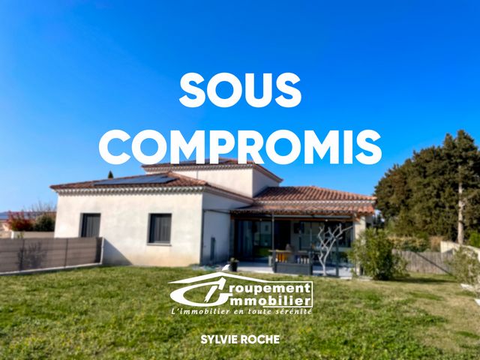
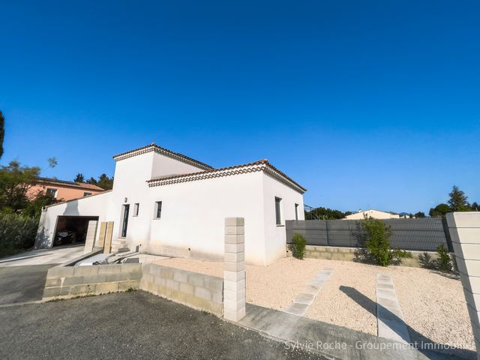
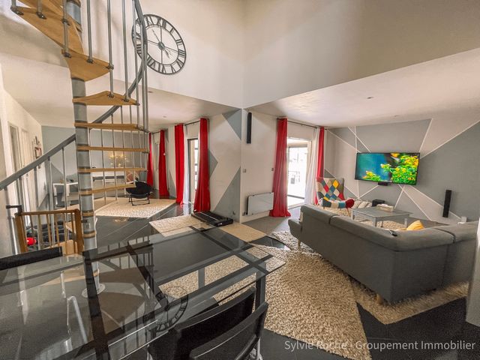
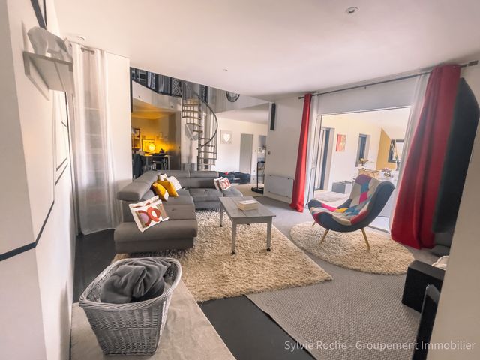
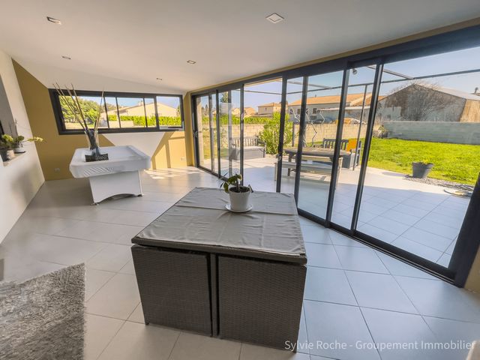
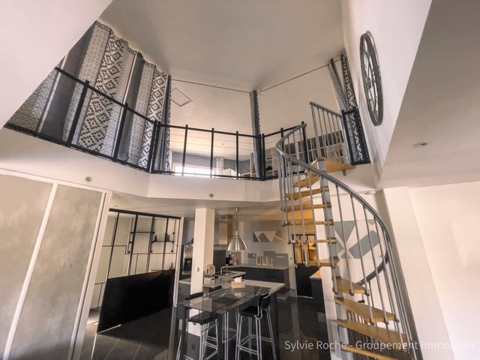
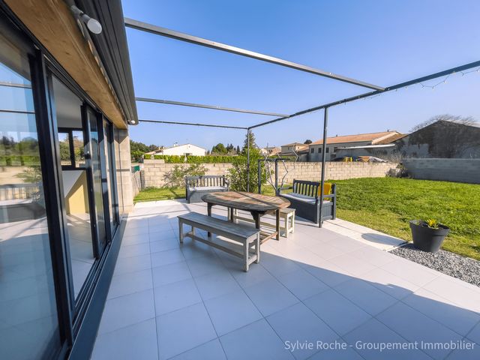
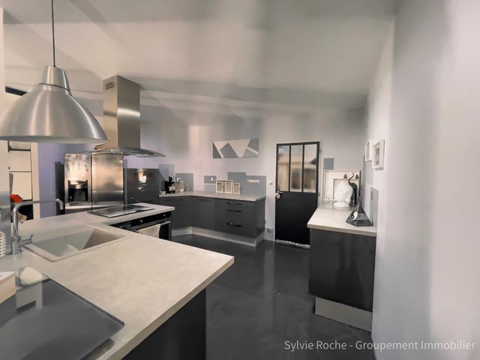
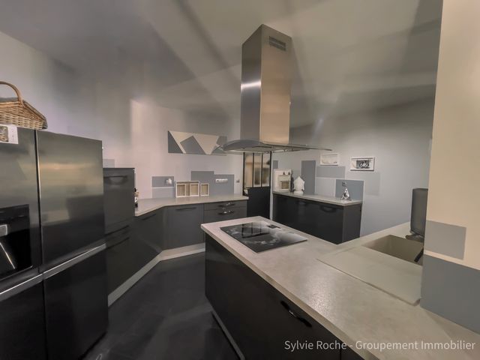
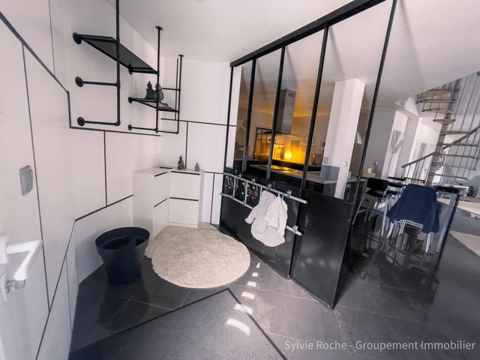
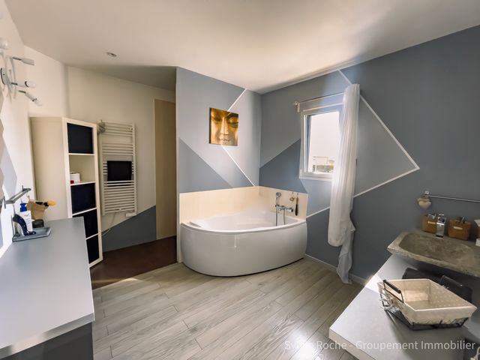
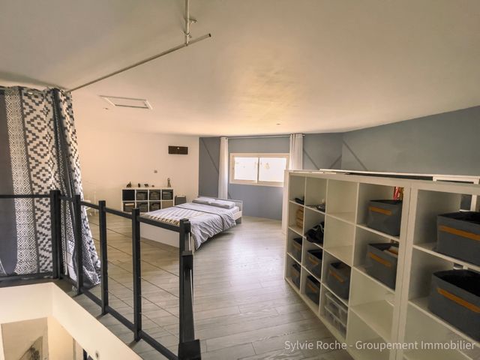
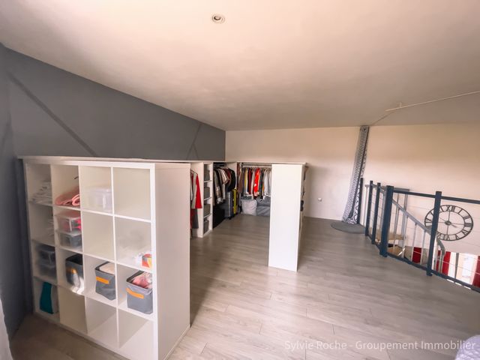
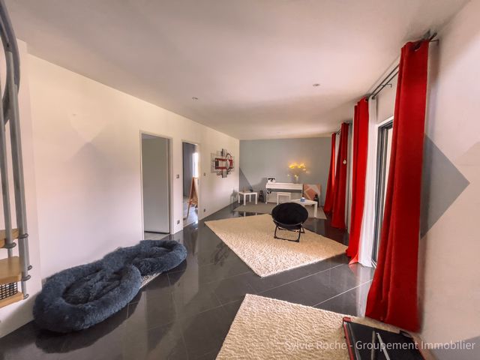
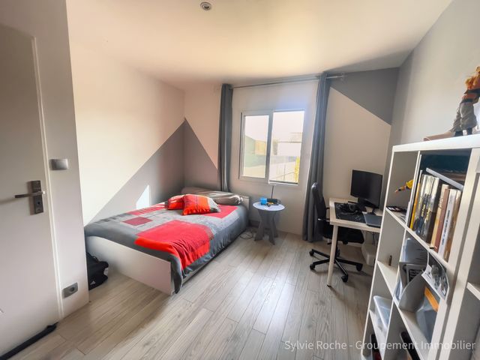
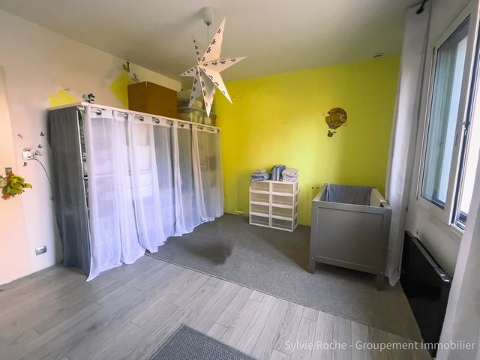
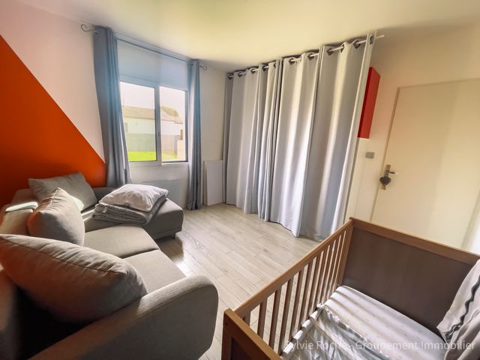
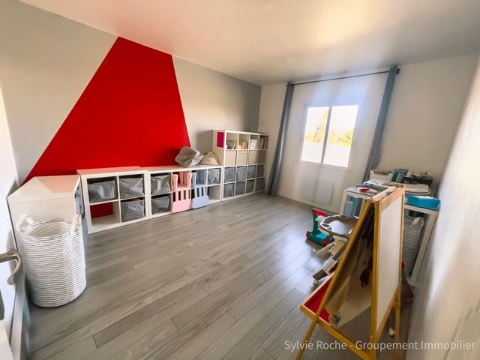
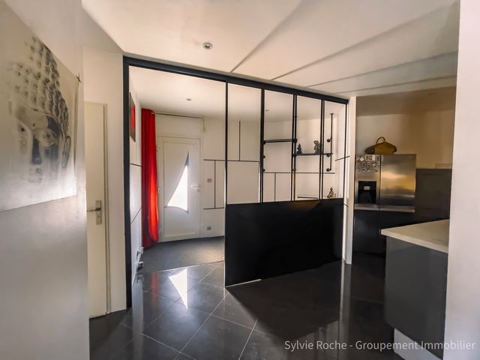
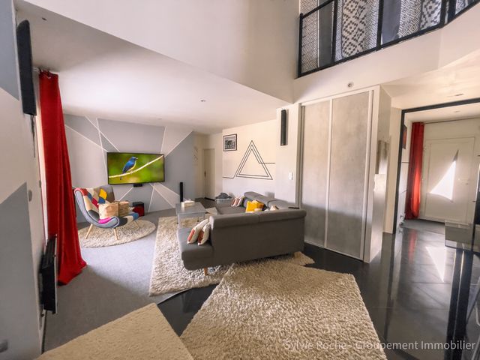
Le RDC vous offre une entrée séparée avec verrière donnant sur une grande pièce de vie de plus de 73 m2 avec cuisine et îlot central exposée sud et est, quatre belles chambres, des toilettes avec lave mains et une salle de bain avec douche italienne et baignoire.
L'étage entièrement dédié aux parents vous propose une belle chambre parentale de 27 m2 avec dressing et possibilité de faire une salle d'eau (arrivées d'eau et évacuation prévues).
Cette maison de type traditionnel construite en Monomur, vous offre de belles prestations : belle hauteur sous plafond, baies vitrées en galandages, volets roulants électriques, chauffe-eau Thermodynamique, électricité produite en partie par des panneaux solaires posés fin 2016 (10 panneaux photovoltaïques), grande terrasse au sud de 28 m2 avec pergola et son store banne électrique, plusieurs hauteurs de toiture.
Vous retrouverez également un chalet en bois dans un coin du jardin, parfait pour entreposer vos articles de saison et votre équipement de jardinage.
Elle n'attend plus que vous.
Réseau : Groupement Immobilier
Votre agent : Sylvie 06 70 31 37 55
Cette annonce vous est proposée par Roche Sylvie - EI - NoRSAC: 750 573 529, Enregistré au Greffe du tribunal de commerce de AVIGNON Les informations sur les risques auxquels ce bien est exposé sont disponibles sur le site Géorisques : www.georisques.gouv.fr - Annonce rédigée et publiée par un Agent Mandataire - Camaret sur Aigues, Come and discover this superb family house located at the end of a cul-de-sac built in 2013, 180 m2 of living space + insulated veranda of 24 m2, garage of 39 m2 with laundry room and wooden chalet on a fenced plot of 801 m2. The ground floor offers you a separate entrance with glass roof opening onto a large living room of more than 73 m2 with kitchen and central island facing south and east, four beautiful bedrooms, toilets with hand basin and a bathroom with Italian shower and bathtub. . The floor entirely dedicated to parents offers you a beautiful master bedroom of 27 m2 with dressing room and possibility of creating a bathroom (water inlets and drainage planned). This traditional type house built in Monomur, offers you great services: high ceilings, bay windows in brick partitions, electric roller shutters, Thermodynamic water heater, electricity produced in part by solar panels installed at the end of 2016 (10 photovoltaic panels) , large terrace to the south of 28 m2 with pergola and electric awning, several roof heights. She's just waiting for you. Network: Real Estate Group Your agent: Sylvie 06 70 31 37 55 Les informations sur les risques auxquels ce bien est exposé sont disponibles sur le site Géorisques : www.georisques.gouv.fr