FOTOGRAFIILE SE ÎNCARCĂ...
Casă & Casă pentru o singură familie (De vânzare)
Referință:
GMSY-T2
/ w-02r56f
Referință:
GMSY-T2
Țară:
ES
Regiune:
Cataluña
Oraș:
Crespià
Cod poștal:
17832
Categorie:
Proprietate rezidențială
Tipul listării:
De vânzare
Tipul proprietății:
Casă & Casă pentru o singură familie
De lux:
Da
Investiție în imobil pentru închiriere:
Da
Dimensiuni proprietate:
415 m²
Dimensiuni teren:
9.910 m²
Dormitoare:
9
Băi:
9
WC:
2
Număr de etaje:
2
Mobilat:
Da
Bucătărie echipată:
Da
Condiție:
În stare excelentă
Sistem de încălzire:
Încălzire individuală
Combustibil de încălzire:
Încălzire pe ulei
Parcări:
1
Garaje:
1
Zonă liniștită:
Da
Piscină:
Da
Aer condiționat:
Da
Șemineu:
Da
Terasă:
Da
Grătar în aer liber:
Da
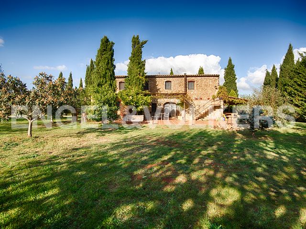
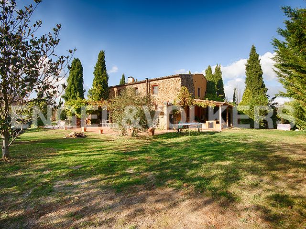
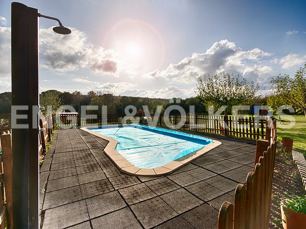
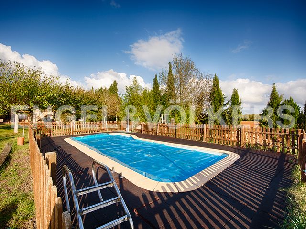
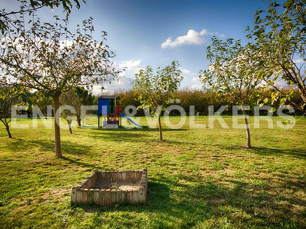
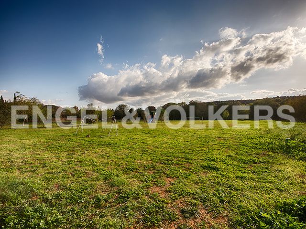
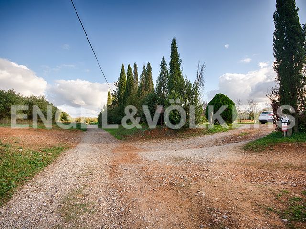
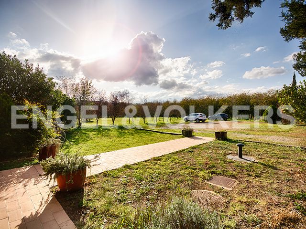
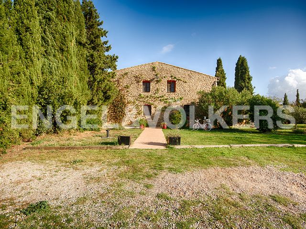
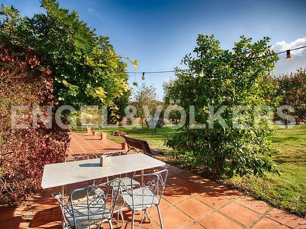
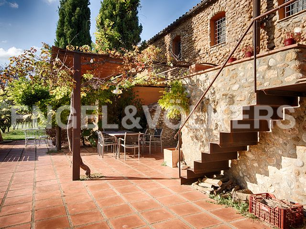
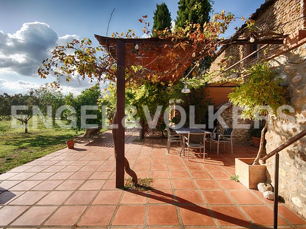
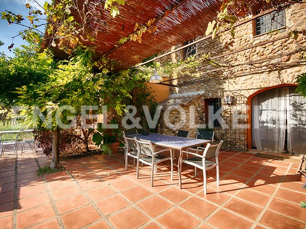
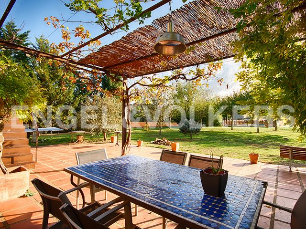
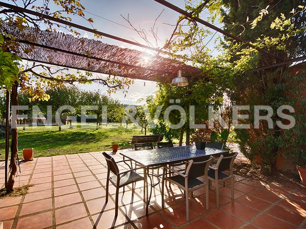
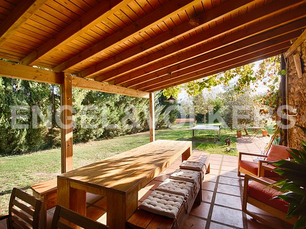
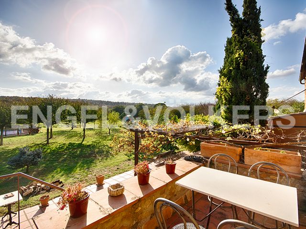
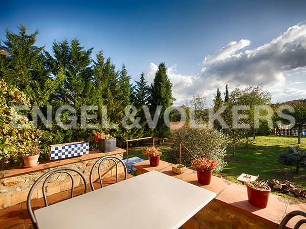
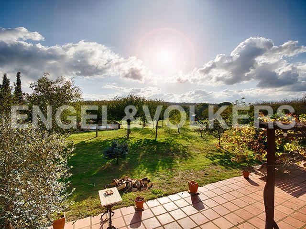
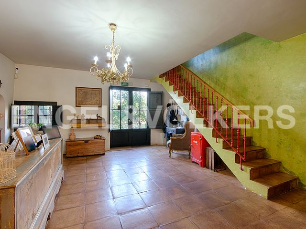
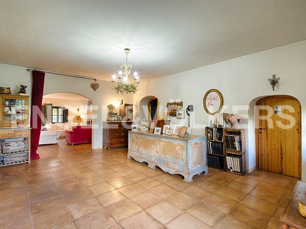
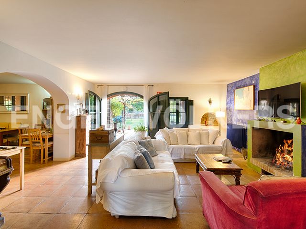
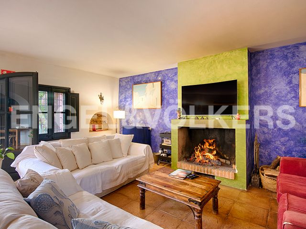
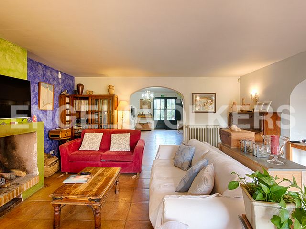
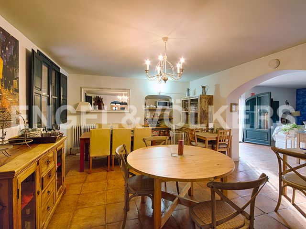
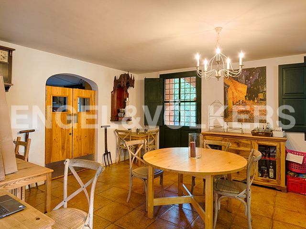
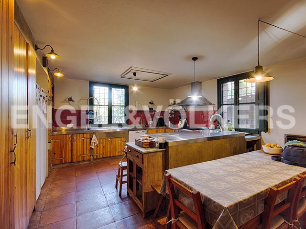
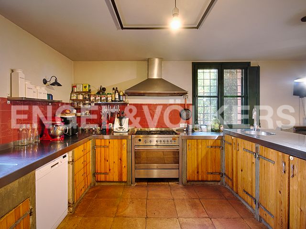
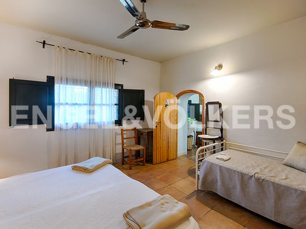
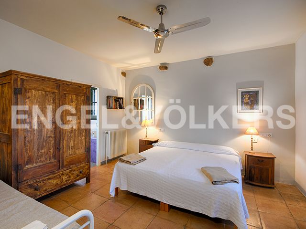
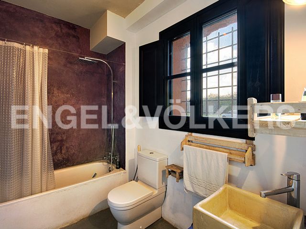
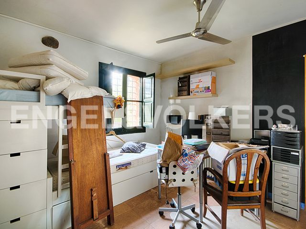
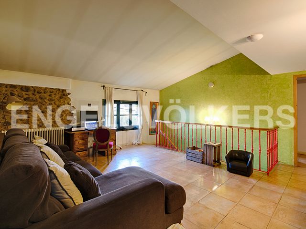
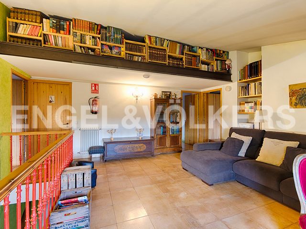
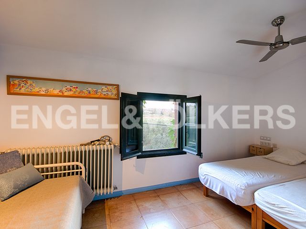
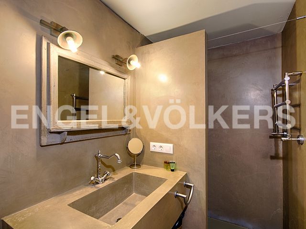
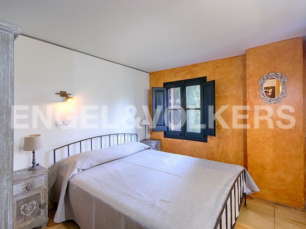
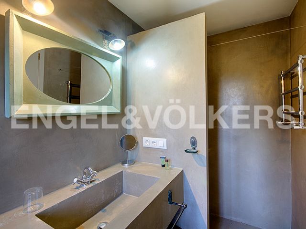
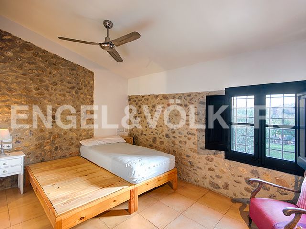
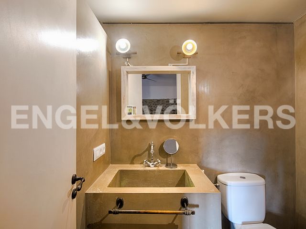
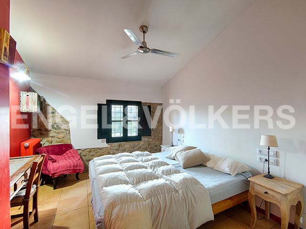
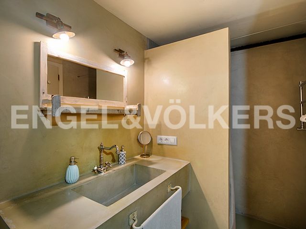
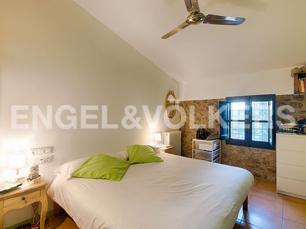
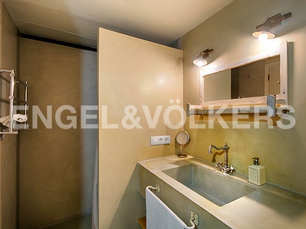
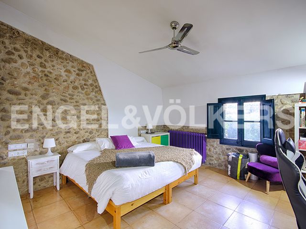
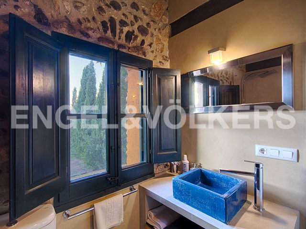
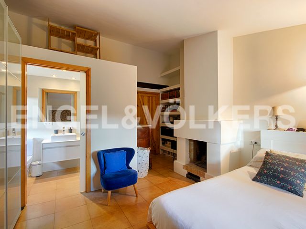
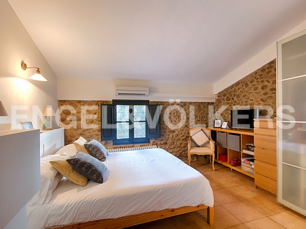
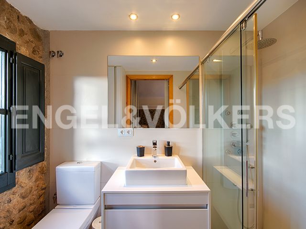
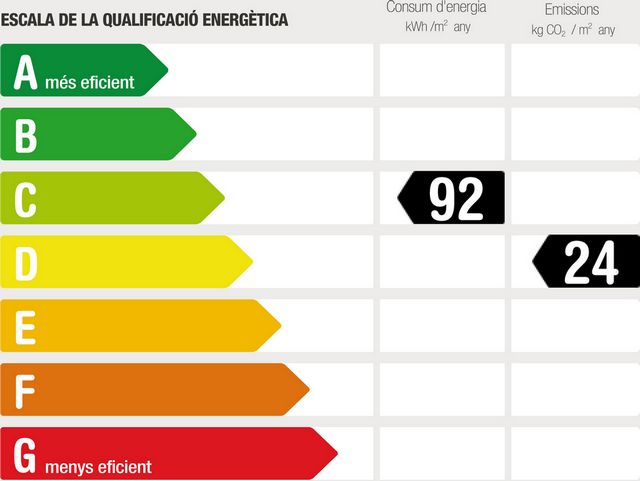
The ground floor is composed of a large hall that leads to the living-dining room, which has a fireplace, a fully equipped independent kitchen, a room with a toilet and access to the garden.On the first floor we find an open and spacious area in which the seven suite-type bedrooms with bathrooms, three of them triples, are distributed. One of the double rooms has a fireplace.The garden area of more than 9.000 m2 has space with a porch, barbecue and fenced chlorine pool.Gas heating, electrical installation, and well wate Vezi mai mult Vezi mai puțin Esta preciosa Masía, fue construida en el siglo 17 y está rodeada de campos de nogales, unos de los más grandes de Cataluña tiene una arquitectura rural inconfundible. Este Hostal está situado en un camino rural, donde antiguamente los pastores llevaban los rebaños de las montañas a la Costa. Con el tiempo fue quedando en ruinas y sin uso, y decidieron reformarlo para volver a darle ese toque de antigüedad de años atrás. Se mantiene un horno de pan en la zona de comedor. Distribuida en dos niveles:La planta baja está compuesta por un amplio recibidor que da paso al salón-Comedor, el cual dispone de una chimenea, una cocina independiente totalmente equipada una habitación con aseo y acceso al jardín.En la primera planta encontramos una zona abierta y amplia en la cual se distribuyen los siete dormitorios tipo suite con baño, tres de ellas triples. Una de las habitaciones dobles dispone de Chimenea.La zona de Jardín de más de 9.000 m2 dispone de un espacio con porche, barbacoa y piscina de cloro vallada. Calefacción de gas, instalación eléctrica, y agua de pozo. Cette belle propriété, en plein nature, a été construit au 17ème siècle et est entouré de noyers, les plus grandes de la Catalogne à une architecture rurale incomparable. Cette auberge est située sur une route rurale, où autrefois les bergers emmenaient les troupeaux des montagnes à la côte. Avec le temps était laissé en ruines et sans usage, et ils ont décidé de le réformer pour lui redonner ce touche d'antiquité d'il y a des années. Un four à pain est entretenu dans le coin repas.Distribué sur deux niveaux :
Le rez-de-chaussée se compose d'un hall spacieux qui mène au salon-salle à manger, qui dispose d'une cheminée, d'une cuisine indépendante entièrement équipée, d'une pièce avec toilettes et accès au jardin.Au premier étage, nous trouvons un espace ouvert et spacieux dans lequel les sept chambres de type suite avec salle de bain, dont trois triples. Une des chambres doubles a de cheminée.La zone Jardin de plus de 9 000 m2 dispose d'un espace avec porche, barbecue et piscine au chlore clôturé.Chauffage au gaz, installation électrique, eau de puits. This beautiful farmhouse was built in the 17th century and is surrounded by fields of walnut trees, one of the largest in Catalonia, and has an unmistakable rural architecture. This hostel is located on a rural road, where shepherds used to take their flocks from the mountains to the coast. Over time it was left in ruins and unused, and they decided to reform it to give it that touch of antiquity from years ago. A bread oven is kept in the dining area.Distributed on two levels:
The ground floor is composed of a large hall that leads to the living-dining room, which has a fireplace, a fully equipped independent kitchen, a room with a toilet and access to the garden.On the first floor we find an open and spacious area in which the seven suite-type bedrooms with bathrooms, three of them triples, are distributed. One of the double rooms has a fireplace.The garden area of more than 9.000 m2 has space with a porch, barbecue and fenced chlorine pool.Gas heating, electrical installation, and well wate