FOTOGRAFIILE SE ÎNCARCĂ...
Depozit & Spațiu industrial (De vânzare)
Referință:
GTWW-T577
/ 8231
Referință:
GTWW-T577
Țară:
PT
Regiune:
Setúbal
Oraș:
Palmela
Categorie:
Proprietate comercială
Tipul listării:
De vânzare
Tipul proprietății:
Depozit & Spațiu industrial
Subtip proprietate:
Depozit
Dimensiuni proprietate:
776 m²
Dimensiuni teren:
1.050 m²
Băi:
4
VALORI MEDII ALE CASELOR ÎN PALMELA
PREȚ PROPRIETĂȚI IMOBILIARE PER M² ÎN ORAȘE DIN APROPIERE
| Oraș |
Preț mediu per m² casă |
Preț mediu per m² apartament |
|---|---|---|
| Palmela | 13.637 RON | 11.472 RON |
| Setúbal | 16.683 RON | 13.614 RON |
| Setúbal | 14.885 RON | 13.888 RON |
| Moita | 9.784 RON | 8.489 RON |
| Moita | - | 9.576 RON |
| Quinta do Conde | 11.998 RON | 9.705 RON |
| Montijo | 12.790 RON | 13.635 RON |
| Barreiro | - | 10.549 RON |
| Alcochete | 13.864 RON | 16.398 RON |
| Sesimbra | 13.757 RON | 19.893 RON |
| Seixal | 14.391 RON | 12.881 RON |
| Alcochete | 14.600 RON | 18.677 RON |
| Almada | 14.835 RON | 13.681 RON |
| Almada | 16.986 RON | 14.533 RON |
| Lisboa | 33.377 RON | 31.096 RON |
| Algés | - | 27.467 RON |
| Alfragide | - | 16.840 RON |
| Linda a Velha | - | 25.574 RON |
| Odivelas | 15.241 RON | 16.880 RON |

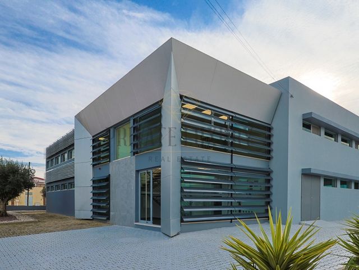
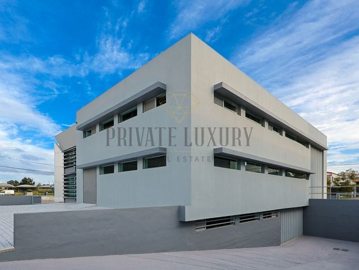
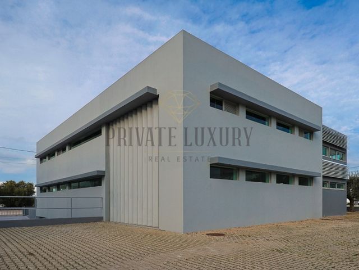
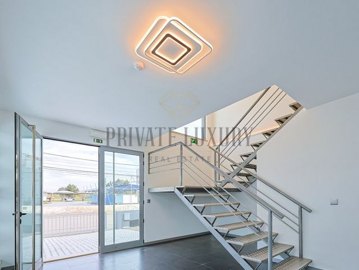

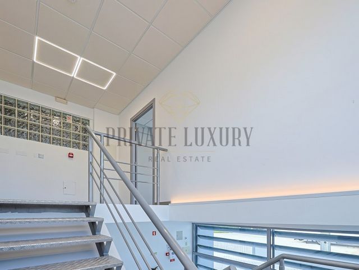
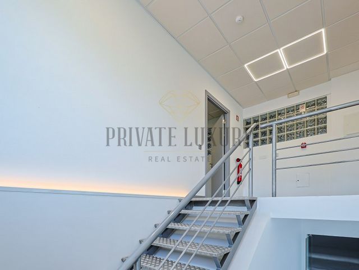
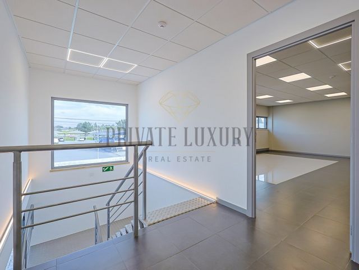
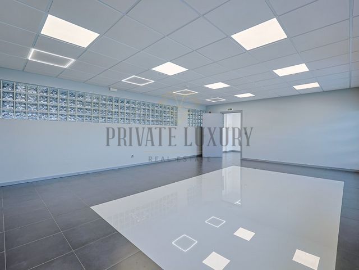
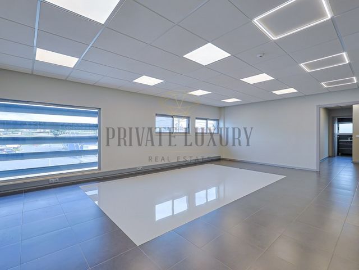
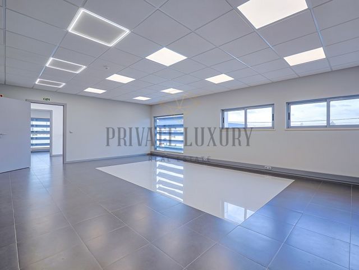
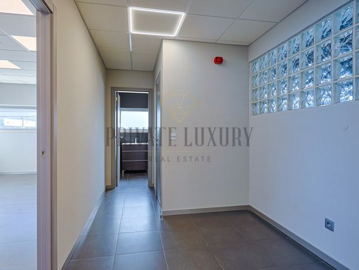
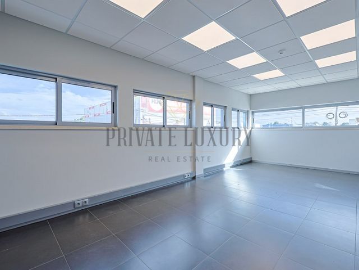
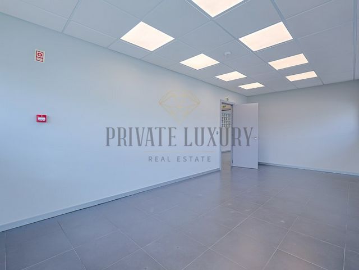
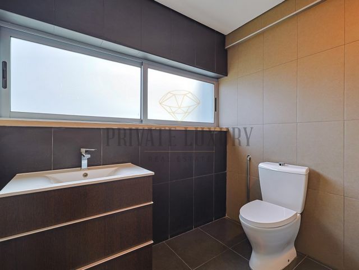
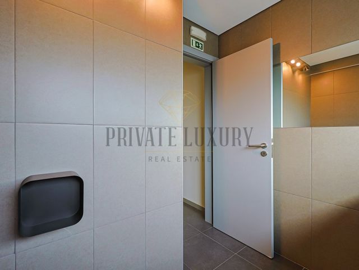
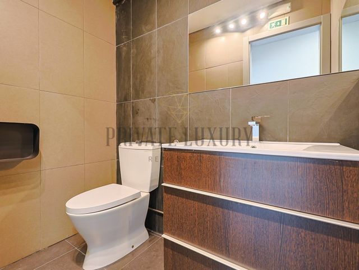
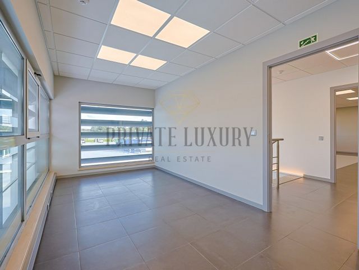
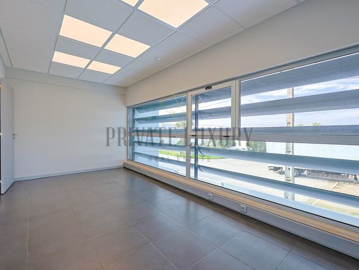
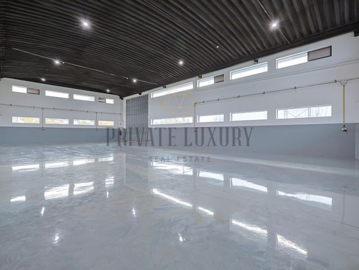
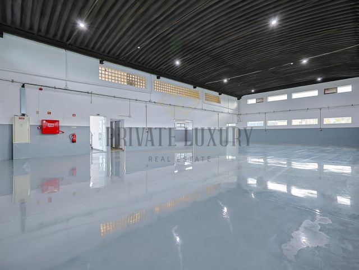
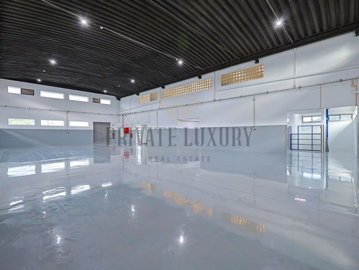
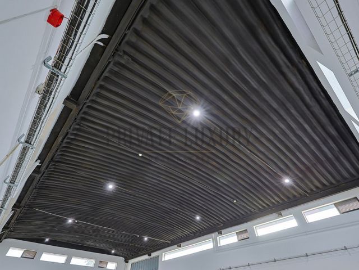
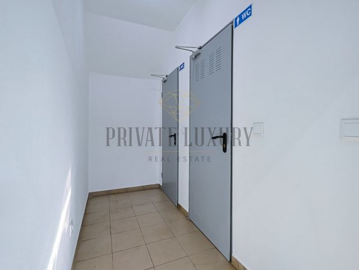
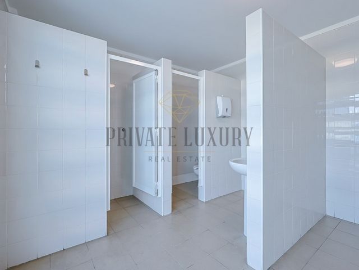
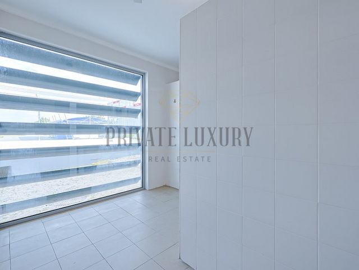

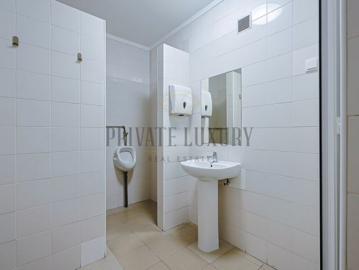
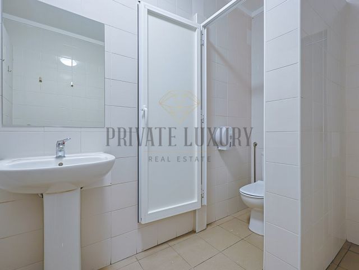
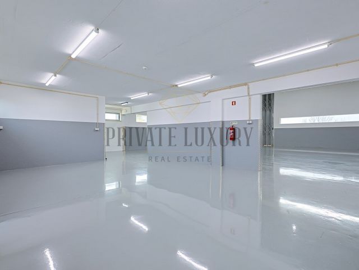
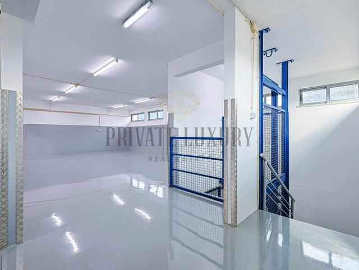
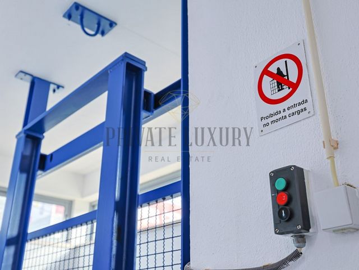
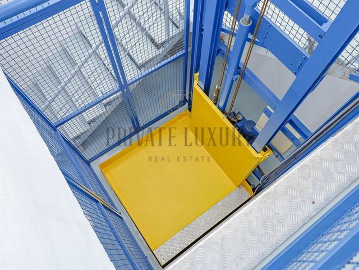

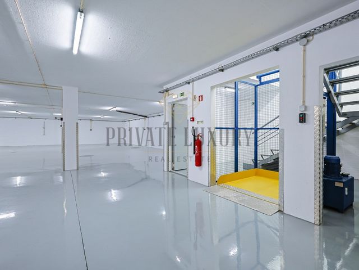
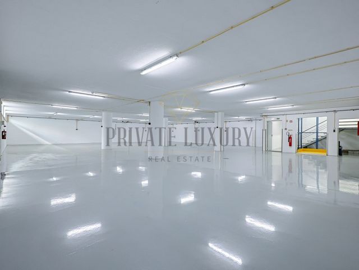
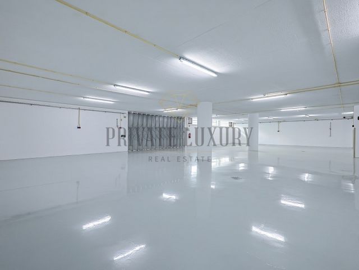
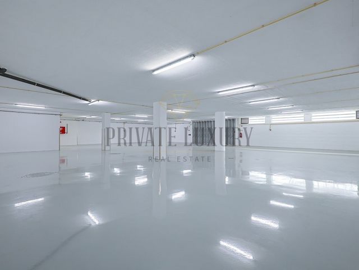
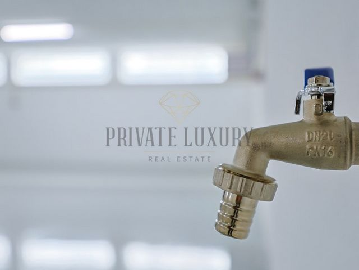
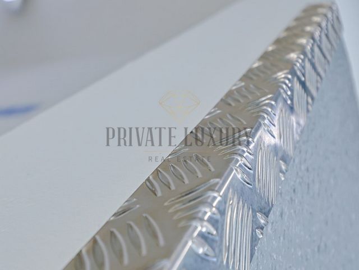
It also has a freight lifter and ladders for access to the upper floor, as well as an external non-slip ramp that allows easy and safe access to cargo vehicles.The ground floor includes an area of 370 m² that includes a warehouse, an adjacent room, the freight lift circulation area that gives access to the lower floor and two bathrooms.
This floor is connected to the building's entrance hall (main entrance) which can be used as a reception and to the office area. The entire area is lit by LEDs and natural light, with the warehouse having two service gates - one main and one secondary - both with access to the outside.The upper floor has an area of 118 m² that is divided into three large rooms, illuminated by LEDs and windows integrated into a metal sunshade. The floor is deep black ceramic complemented by an epoxy resin area.
This floor also includes two bathrooms for office use, one inside and the other with a window to the outside.The building is equipped with carbon monoxide detector, fire detector, and is built with walls with anti-humidity drainage system.In perfect condition, this great investment is as good as new.Come and meet him.
Energy Rating: C
#ref:8231 Vezi mai mult Vezi mai puțin This fantastic property is located in the industrial complex of Vale do Alecrim, in Palmela, in an area of multifunctional warehouses just a few minutes from the main highways, A2 and A12.The building, with three floors and three fronts, offers on- and off-site parking. The lower floor has a 370 m² warehouse with epoxy resin flooring (perfect for cleaning and sanitising the space), LED lighting and natural light.
It also has a freight lifter and ladders for access to the upper floor, as well as an external non-slip ramp that allows easy and safe access to cargo vehicles.The ground floor includes an area of 370 m² that includes a warehouse, an adjacent room, the freight lift circulation area that gives access to the lower floor and two bathrooms.
This floor is connected to the building's entrance hall (main entrance) which can be used as a reception and to the office area. The entire area is lit by LEDs and natural light, with the warehouse having two service gates - one main and one secondary - both with access to the outside.The upper floor has an area of 118 m² that is divided into three large rooms, illuminated by LEDs and windows integrated into a metal sunshade. The floor is deep black ceramic complemented by an epoxy resin area.
This floor also includes two bathrooms for office use, one inside and the other with a window to the outside.The building is equipped with carbon monoxide detector, fire detector, and is built with walls with anti-humidity drainage system.In perfect condition, this great investment is as good as new.Come and meet him.
Energiekategorie: C
#ref:8231 Esta fantástica propiedad se encuentra en el complejo industrial de Vale do Alecrim, en Palmela, en una zona de naves multifuncionales a pocos minutos de las principales autopistas, A2 y A12.El edificio, con tres pisos y tres frentes, ofrece estacionamiento dentro y fuera del sitio. La planta inferior cuenta con un almacén de 370 m² con pavimento de resina epoxi (perfecto para limpiar e higienizar el espacio), iluminación LED y luz natural.
También cuenta con un montacargas y escaleras para el acceso a la planta superior, así como una rampa externa antideslizante que permite un acceso fácil y seguro a los vehículos de carga.La planta baja incluye una superficie de 370 m² que incluye un almacén, una sala contigua, la zona de circulación del montacargas que da acceso a la planta inferior y dos baños.
Esta planta está conectada con el hall de entrada del edificio (entrada principal) que se puede utilizar como recepción y con la zona de oficinas. Toda la zona está iluminada por LEDs y luz natural, y el almacén cuenta con dos puertas de servicio, una principal y otra secundaria, ambas con acceso al exterior.La planta superior tiene una superficie de 118 m² que se divide en tres grandes estancias, iluminadas por leds y ventanas integradas en un parasol metálico. El suelo es de cerámica de color negro intenso complementado con una zona de resina epoxi.
Esta planta también incluye dos baños para uso de oficina, uno interior y otro con ventana al exterior.El edificio está equipado con detector de monóxido de carbono, detector de incendios, y está construido con paredes con sistema de drenaje antihumedad.En perfecto estado, esta gran inversión está como nueva.Ven a conocerlo.
Categoría Energética: C
#ref:8231 Cette fantastique propriété est située dans le complexe industriel de Vale do Alecrim, à Palmela, dans une zone d'entrepôts multifonctionnels à quelques minutes des principales autoroutes, A2 et A12.Le bâtiment, avec trois étages et trois façades, offre un parking sur place et à l'extérieur. L'étage inférieur dispose d'un entrepôt de 370 m² avec un sol en résine époxy (parfait pour nettoyer et assainir l'espace), un éclairage LED et une lumière naturelle.
Il dispose également d'un élévateur de fret et d'échelles pour accéder à l'étage supérieur, ainsi que d'une rampe antidérapante extérieure qui permet un accès facile et sûr aux véhicules de fret.Le rez-de-chaussée comprend une superficie de 370 m² qui comprend un entrepôt, une pièce adjacente, la zone de circulation du monte-charge qui donne accès à l'étage inférieur et deux salles de bains.
Cet étage est relié au hall d'entrée de l'immeuble (entrée principale) qui peut servir de réception et à l'espace bureau. Toute la zone est éclairée par des LED et de la lumière naturelle, l'entrepôt disposant de deux portes de service - une principale et une secondaire - toutes deux avec accès à l'extérieur.L'étage supérieur a une superficie de 118 m² qui est divisée en trois grandes pièces, éclairées par des LED et des fenêtres intégrées dans un brise-soleil en métal. Le sol est en céramique noire profonde complétée par une zone de résine époxy.
Cet étage comprend également deux salles de bains à usage de bureau, l'une à l'intérieur et l'autre avec une fenêtre donnant sur l'extérieur.Le bâtiment est équipé d'un détecteur de monoxyde de carbone, d'un détecteur d'incendie et est construit avec des murs avec un système de drainage anti-humidité.En parfait état, ce bel investissement est comme neuf.Venez le rencontrer.
Performance Énergétique: C
#ref:8231 This fantastic property is located in the industrial complex of Vale do Alecrim, in Palmela, in an area of multifunctional warehouses just a few minutes from the main highways, A2 and A12.The building, with three floors and three fronts, offers on- and off-site parking. The lower floor has a 370 m² warehouse with epoxy resin flooring (perfect for cleaning and sanitising the space), LED lighting and natural light.
It also has a freight lifter and ladders for access to the upper floor, as well as an external non-slip ramp that allows easy and safe access to cargo vehicles.The ground floor includes an area of 370 m² that includes a warehouse, an adjacent room, the freight lift circulation area that gives access to the lower floor and two bathrooms.
This floor is connected to the building's entrance hall (main entrance) which can be used as a reception and to the office area. The entire area is lit by LEDs and natural light, with the warehouse having two service gates - one main and one secondary - both with access to the outside.The upper floor has an area of 118 m² that is divided into three large rooms, illuminated by LEDs and windows integrated into a metal sunshade. The floor is deep black ceramic complemented by an epoxy resin area.
This floor also includes two bathrooms for office use, one inside and the other with a window to the outside.The building is equipped with carbon monoxide detector, fire detector, and is built with walls with anti-humidity drainage system.In perfect condition, this great investment is as good as new.Come and meet him.
Energy Rating: C
#ref:8231 This fantastic property is located in the industrial complex of Vale do Alecrim, in Palmela, in an area of multifunctional warehouses just a few minutes from the main highways, A2 and A12.The building, with three floors and three fronts, offers on- and off-site parking. The lower floor has a 370 m² warehouse with epoxy resin flooring (perfect for cleaning and sanitising the space), LED lighting and natural light.
It also has a freight lifter and ladders for access to the upper floor, as well as an external non-slip ramp that allows easy and safe access to cargo vehicles.The ground floor includes an area of 370 m² that includes a warehouse, an adjacent room, the freight lift circulation area that gives access to the lower floor and two bathrooms.
This floor is connected to the building's entrance hall (main entrance) which can be used as a reception and to the office area. The entire area is lit by LEDs and natural light, with the warehouse having two service gates - one main and one secondary - both with access to the outside.The upper floor has an area of 118 m² that is divided into three large rooms, illuminated by LEDs and windows integrated into a metal sunshade. The floor is deep black ceramic complemented by an epoxy resin area.
This floor also includes two bathrooms for office use, one inside and the other with a window to the outside.The building is equipped with carbon monoxide detector, fire detector, and is built with walls with anti-humidity drainage system.In perfect condition, this great investment is as good as new.Come and meet him.
Energie Categorie: C
#ref:8231 Este fantástico imóvel está localizado no complexo industrial do Vale do Alecrim, em Palmela, numa área de armazéns multifuncionais a poucos minutos das principais rodovias, A2 e A12.O edifício, com três pisos e três frentes, oferece estacionamento dentro e fora do local. O piso inferior, possui um armazém de 370 m² com pavimento em resina epóxi (perfeita para uma limpeza e higienização do espaço), iluminação LED e luz natural.
Também possui um monta-cargas e escadas para acesso ao piso superior, além de uma rampa externa anti-derrapante que permite acesso fácil e seguro a veículos de carga.O piso térreo, inclui uma área de 370 m² que abrange um armazém, uma sala adjacente, a zona de circulação do monta-cargas que dá acesso ao piso inferior e duas casas de banho.
Este piso está conectado à sala de entrada do edifício (entrada principal) que pode ser usada como recepção e à zona dos escritórios. Toda a área é iluminada por LEDs e luz natural, com o armazém tendo dois portões de serviço - um principal e outro secundário - ambos com acesso ao exterior.O piso superior tem uma área de 118 m² que se divide em três salas amplas, iluminadas por LEDs e janelas integradas em um para-sol metálico. O pavimento é cerâmico deep black complementado por uma área em resina epóxi.
Este piso também inclui duas casas de banho para uso dos escritórios, uma interna e outra com janela para o exterior.O edifício está equipado com detector de monoxide de carbono, detetor de incêndio, e foi construido com paredes com sistema de drenagem anti-humidade.Em perfeitas condições, encontra-se como novo este grande investimento.Venha conhecê-lo.
Categoria Energética: C
#ref:8231 This fantastic property is located in the industrial complex of Vale do Alecrim, in Palmela, in an area of multifunctional warehouses just a few minutes from the main highways, A2 and A12.The building, with three floors and three fronts, offers on- and off-site parking. The lower floor has a 370 m² warehouse with epoxy resin flooring (perfect for cleaning and sanitising the space), LED lighting and natural light.
It also has a freight lifter and ladders for access to the upper floor, as well as an external non-slip ramp that allows easy and safe access to cargo vehicles.The ground floor includes an area of 370 m² that includes a warehouse, an adjacent room, the freight lift circulation area that gives access to the lower floor and two bathrooms.
This floor is connected to the building's entrance hall (main entrance) which can be used as a reception and to the office area. The entire area is lit by LEDs and natural light, with the warehouse having two service gates - one main and one secondary - both with access to the outside.The upper floor has an area of 118 m² that is divided into three large rooms, illuminated by LEDs and windows integrated into a metal sunshade. The floor is deep black ceramic complemented by an epoxy resin area.
This floor also includes two bathrooms for office use, one inside and the other with a window to the outside.The building is equipped with carbon monoxide detector, fire detector, and is built with walls with anti-humidity drainage system.In perfect condition, this great investment is as good as new.Come and meet him.
: C
#ref:8231 This fantastic property is located in the industrial complex of Vale do Alecrim, in Palmela, in an area of multifunctional warehouses just a few minutes from the main highways, A2 and A12.The building, with three floors and three fronts, offers on- and off-site parking. The lower floor has a 370 m² warehouse with epoxy resin flooring (perfect for cleaning and sanitising the space), LED lighting and natural light.
It also has a freight lifter and ladders for access to the upper floor, as well as an external non-slip ramp that allows easy and safe access to cargo vehicles.The ground floor includes an area of 370 m² that includes a warehouse, an adjacent room, the freight lift circulation area that gives access to the lower floor and two bathrooms.
This floor is connected to the building's entrance hall (main entrance) which can be used as a reception and to the office area. The entire area is lit by LEDs and natural light, with the warehouse having two service gates - one main and one secondary - both with access to the outside.The upper floor has an area of 118 m² that is divided into three large rooms, illuminated by LEDs and windows integrated into a metal sunshade. The floor is deep black ceramic complemented by an epoxy resin area.
This floor also includes two bathrooms for office use, one inside and the other with a window to the outside.The building is equipped with carbon monoxide detector, fire detector, and is built with walls with anti-humidity drainage system.In perfect condition, this great investment is as good as new.Come and meet him.
Energy Rating: C
#ref:8231