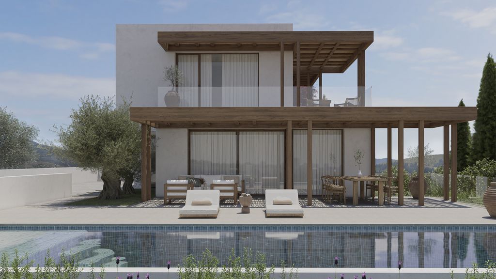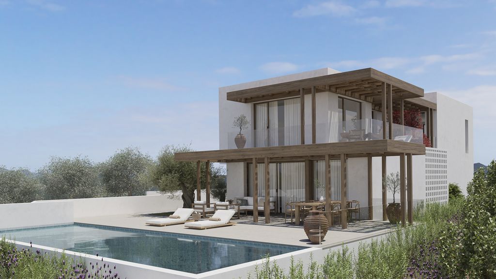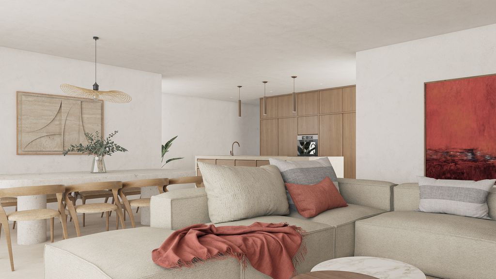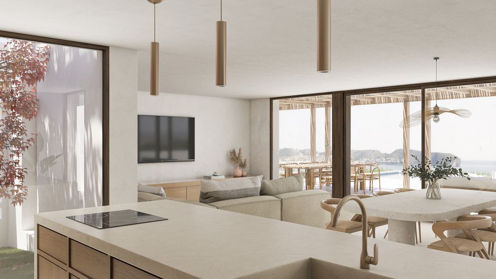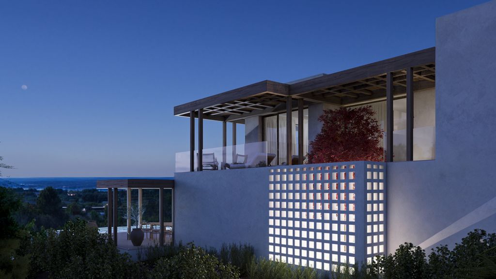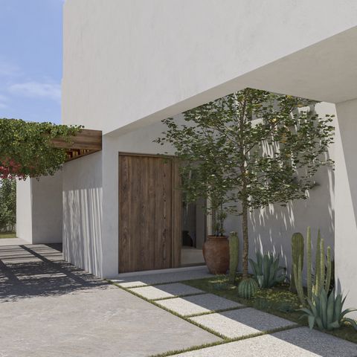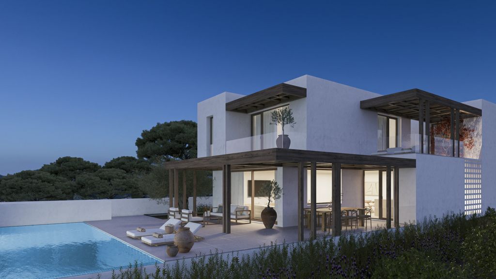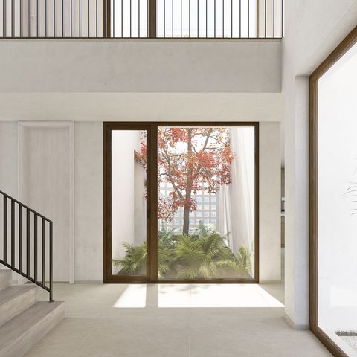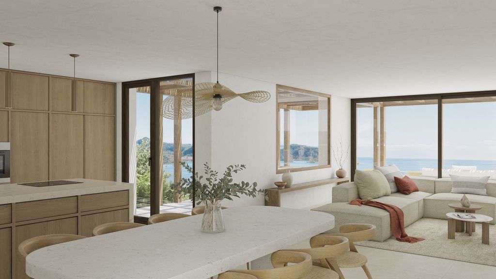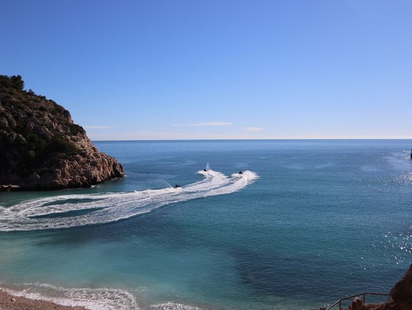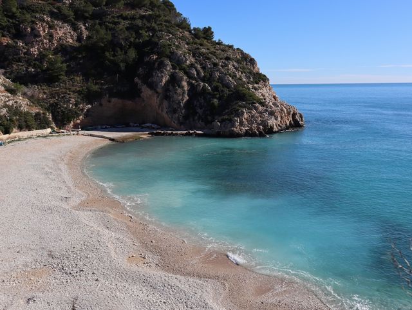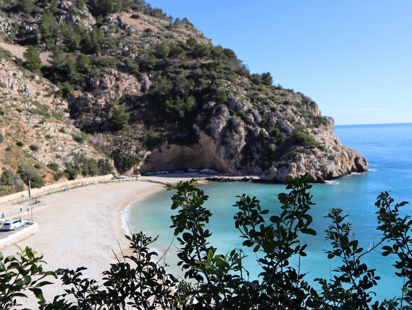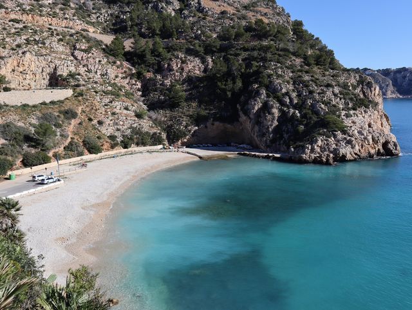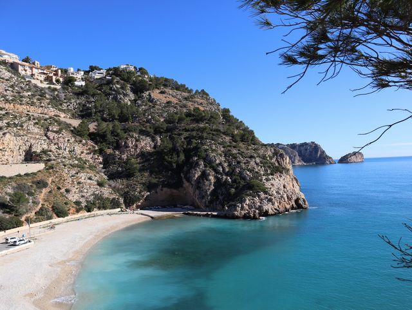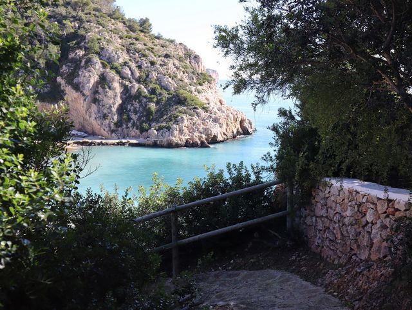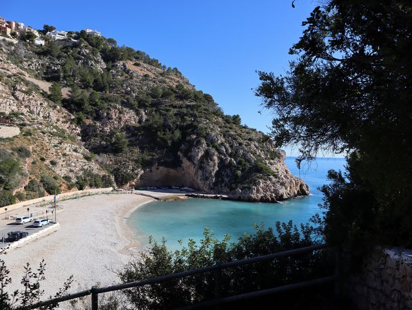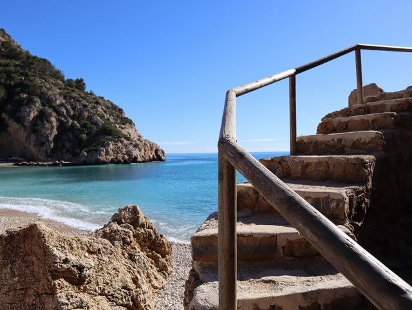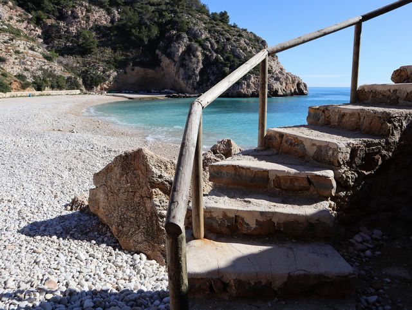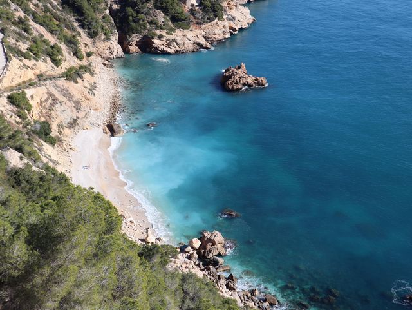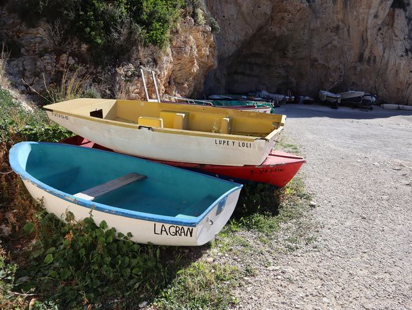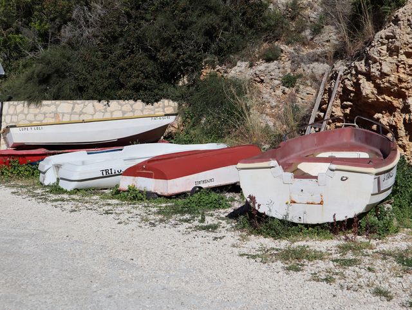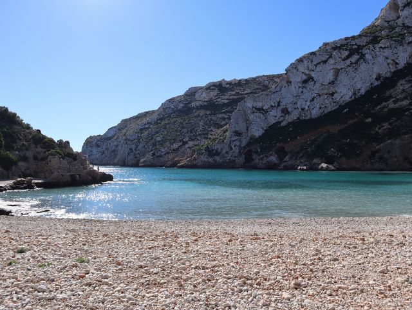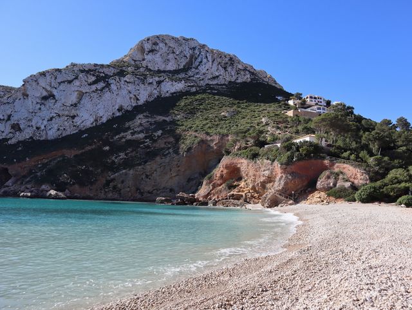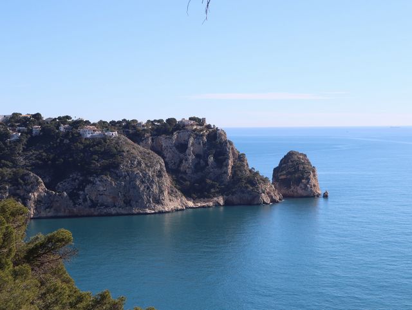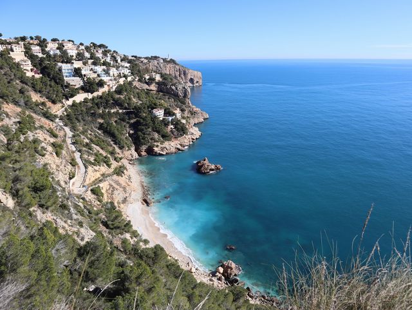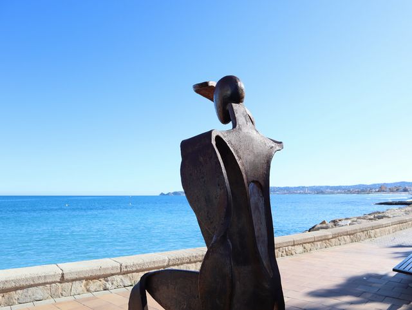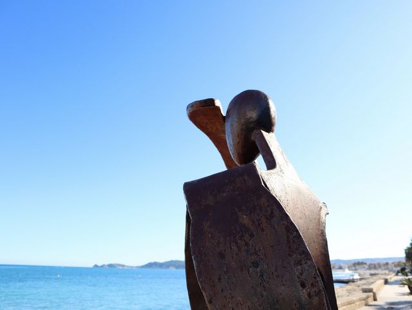9.359.068 RON
FOTOGRAFIILE SE ÎNCARCĂ...
Casă & Casă pentru o singură familie (De vânzare)
Referință:
IVMD-T129
/ 1650b3-vlc
This property is currently a project and has not yet been built. The estimated construction time is approximately one year from the start date. For this particular project, you have the option to choose between two different architectural styles. Upon entering the ground floor, you're greeted by a bright and spacious living area that effortlessly connects to the dining space and a sleek, modern kitchen. This level also includes a large guest suite featuring its own bathroom, walk in wardrobe, and direct access to a generous terrace ideal for indoor outdoor living. The upper floor hosts a stunning master suite complete with a private bathroom and walk in closet. Another en suite bedroom with its own walk in wardrobe is also found here, along with a flexible studio space that can serve as an office or additional living area. The upstairs terrace overlooks the pool, offering a peaceful spot to unwind. Surrounded by lush, landscaped gardens, the villa is designed for both entertaining and relaxation in total privacy. A glistening private pool sits at the heart of the outdoor space, complemented by several terraces perfect for soaking up the Mediterranean sun. Convenient private parking is also provided. Thoughtfully designed for comfort throughout the seasons, the villa includes premium heating and cooling systems. Its contemporary aesthetic is matched by energy efficient features, ensuring modern living with minimal environmental impact. Distance to amenities: -Supermarket: 1.3km -Restaurant: 1.9km -Pharmacy: 1.9km -Medical emergency centre: 3.4km -School: 3.1km
Vezi mai mult
Vezi mai puțin
Esta propiedad es actualmente un proyecto y aún no se ha construido. El tiempo estimado de construcción es de aproximadamente un año desde la fecha de inicio. Para este proyecto en particular, tiene la opción de elegir entre dos estilos arquitectónicos diferentes. Al entrar en la planta baja, se encuentra una amplia y luminosa sala de estar que conecta fácilmente con el comedor y una cocina elegante y moderna. Esta planta también incluye una gran suite para invitados con su propio cuarto de baño, vestidor y acceso directo a una amplia terraza ideal para disfrutar de la vida al aire libre.La planta superior alberga una impresionante suite principal con baño privado y vestidor. Aquí también se encuentra otro dormitorio en suite con su propio vestidor, junto con un espacio flexible que puede servir como estudio o sala de estar adicional. La terraza de la planta superior da a la piscina y ofrece un lugar tranquilo para relajarse.Rodeada de exuberantes jardines, la villa está diseñada para el entretenimiento y el descanso con total privacidad. Una reluciente piscina privada se encuentra en el centro del espacio exterior, complementada por varias terrazas perfectas para disfrutar del sol del Mediterráneo. También se dispone de un cómodo aparcamiento privado.Diseñada para ofrecer comodidad durante todo el año, la villa cuenta con sistemas de calefacción y refrigeración de primera calidad. Su estética contemporánea se combina con características de eficiencia energética, lo que garantiza una vida moderna con un impacto medioambiental mínimo.Distancia a los servicios:-Supermercado: 1,3 km-Restaurante: 1,9 km-Farmacia: 1,9 km-Centro de urgencias médicas: 3,4 km-Colegio: 3,1 km
Cette propriété est actuellement en projet et n'a pas encore été construite. La durée estimée des travaux est d'environ un an à compter de la date de début. Pour ce projet particulier, vous avez la possibilité de choisir entre deux styles architecturaux différents. En entrant au rez-de-chaussée, vous êtes accueilli par un salon lumineux et spacieux qui communique facilement avec la salle à manger et une cuisine moderne et élégante. Ce niveau comprend également une grande suite d'invités avec sa propre salle de bains, un dressing et un accès direct à une terrasse spacieuse, idéale pour profiter de la vie à l'intérieur comme à l'extérieur.À l'étage supérieur se trouve une superbe suite parentale avec salle de bains privative et dressing. Une autre chambre avec salle de bains privative et dressing se trouve également à cet étage, ainsi qu'un espace studio modulable pouvant servir de bureau ou de pièce à vivre supplémentaire. La terrasse à l'étage surplombe la piscine et offre un endroit paisible pour se détendre.Entourée de jardins paysagers luxuriants, la villa est conçue pour recevoir et se détendre en toute intimité. Une piscine privée scintillante se trouve au cœur de l'espace extérieur, complétée par plusieurs terrasses parfaites pour profiter du soleil méditerranéen. Un parking privé pratique est également disponible.Conçue pour offrir un confort optimal tout au long de l'année, la villa est équipée de systèmes de chauffage et de climatisation haut de gamme. Son esthétique contemporaine s'accompagne de caractéristiques écoénergétiques, garantissant un mode de vie moderne avec un impact minimal sur l'environnement.Distance des commodités :- Supermarché : 1,3 km- Restaurant : 1,9 km- Pharmacie : 1,9 km- Centre médical d'urgence : 3,4 km- École : 3,1 km
This property is currently a project and has not yet been built. The estimated construction time is approximately one year from the start date. For this particular project, you have the option to choose between two different architectural styles. Upon entering the ground floor, you're greeted by a bright and spacious living area that effortlessly connects to the dining space and a sleek, modern kitchen. This level also includes a large guest suite featuring its own bathroom, walk in wardrobe, and direct access to a generous terrace ideal for indoor outdoor living. The upper floor hosts a stunning master suite complete with a private bathroom and walk in closet. Another en suite bedroom with its own walk in wardrobe is also found here, along with a flexible studio space that can serve as an office or additional living area. The upstairs terrace overlooks the pool, offering a peaceful spot to unwind. Surrounded by lush, landscaped gardens, the villa is designed for both entertaining and relaxation in total privacy. A glistening private pool sits at the heart of the outdoor space, complemented by several terraces perfect for soaking up the Mediterranean sun. Convenient private parking is also provided. Thoughtfully designed for comfort throughout the seasons, the villa includes premium heating and cooling systems. Its contemporary aesthetic is matched by energy efficient features, ensuring modern living with minimal environmental impact. Distance to amenities: -Supermarket: 1.3km -Restaurant: 1.9km -Pharmacy: 1.9km -Medical emergency centre: 3.4km -School: 3.1km
Referință:
IVMD-T129
Țară:
ES
Regiune:
Alicante
Oraș:
Moraira
Categorie:
Proprietate rezidențială
Tipul listării:
De vânzare
Tipul proprietății:
Casă & Casă pentru o singură familie
Subtip proprietate:
Vilă
Dimensiuni proprietate:
299 m²
Dimensiuni teren:
1.000 m²
Dormitoare:
3
Băi:
4
Mobilat:
Da
Parcări:
1
Piscină:
Da
Aer condiționat:
Da
Terasă:
Da
Beci:
Da
Teren împrejmuit:
Da
