4.802.137 RON
FOTOGRAFIILE SE ÎNCARCĂ...
Casă & casă pentru o singură familie de vânzare în Mahón
4.229.861 RON
Casă & Casă pentru o singură familie (De vânzare)
Referință:
JAHJ-T1498
/ m9471
Referință:
JAHJ-T1498
Țară:
ES
Regiune:
Menorca
Oraș:
Mahón / Maó
Categorie:
Proprietate rezidențială
Tipul listării:
De vânzare
Tipul proprietății:
Casă & Casă pentru o singură familie
Subtip proprietate:
Cabană
Dimensiuni proprietate:
162 m²
Dimensiuni teren:
512 m²
Dormitoare:
4
Băi:
3
LISTĂRI DE PROPRIETĂȚI ASEMĂNĂTOARE
PREȚ PROPRIETĂȚI IMOBILIARE PER M² ÎN ORAȘE DIN APROPIERE
| Oraș |
Preț mediu per m² casă |
Preț mediu per m² apartament |
|---|---|---|
| Villacarlos | 15.299 RON | - |
| San Luis | 21.857 RON | - |
| Es Mercadal | 20.749 RON | 18.896 RON |
| Ciudadela | 19.032 RON | - |
| Felanich | 25.064 RON | - |
| Pollensa | 29.476 RON | - |
| Santanyí | 31.096 RON | - |
| Islas Baleares | 21.958 RON | 24.790 RON |
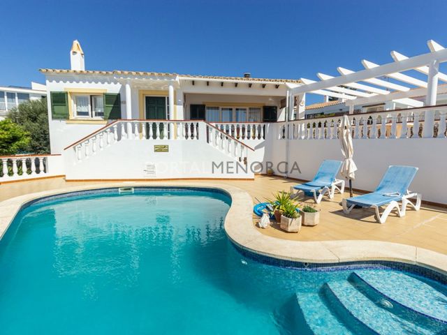
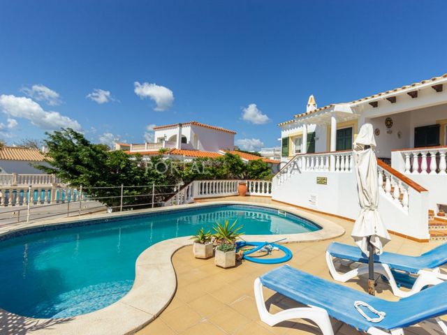
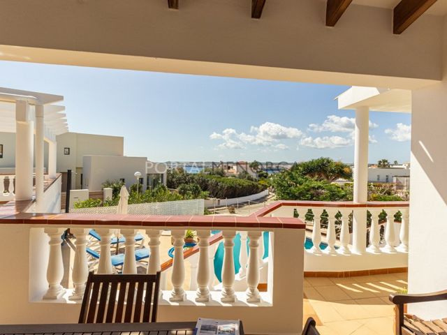
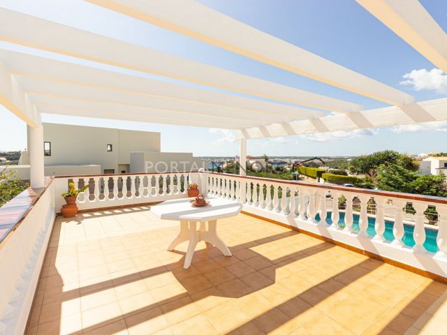
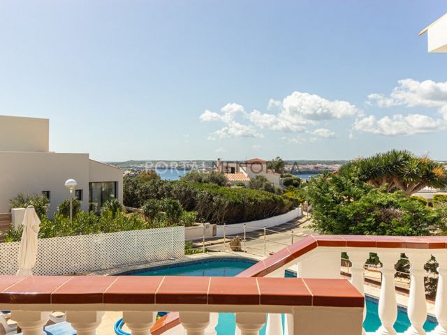
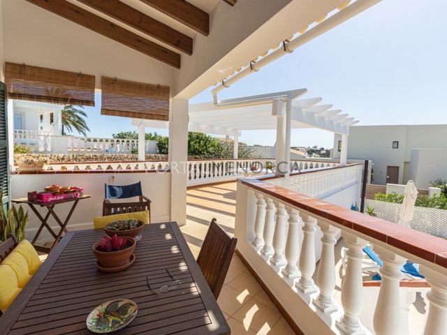
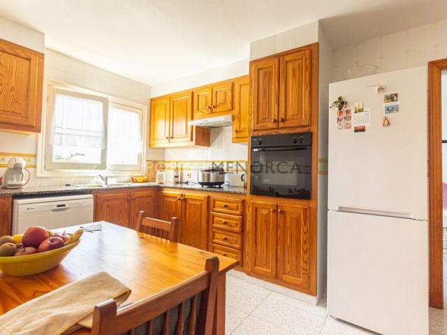
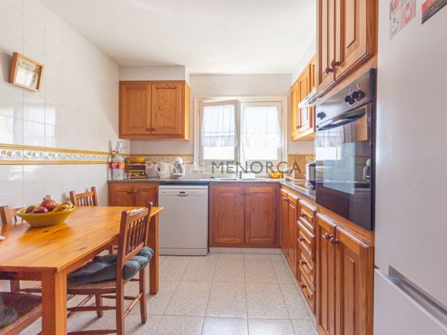
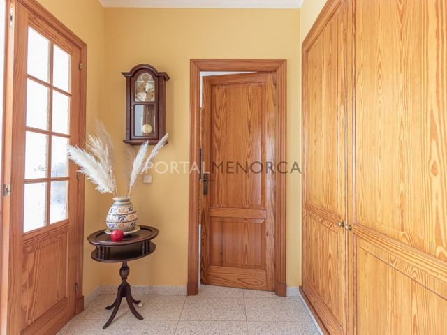
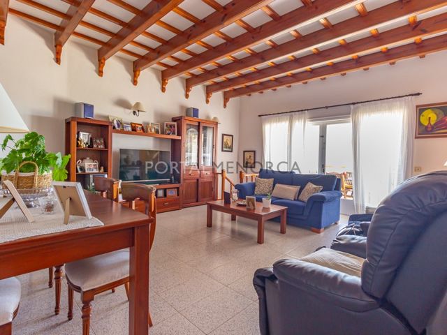
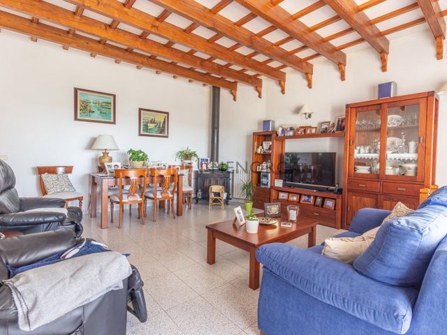
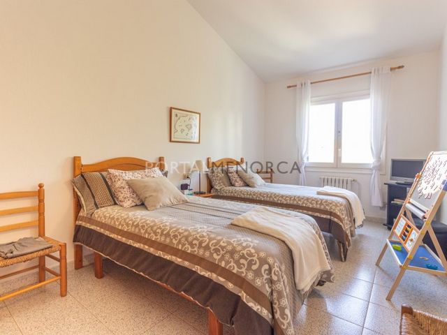
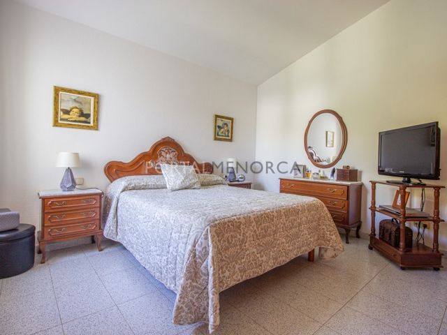

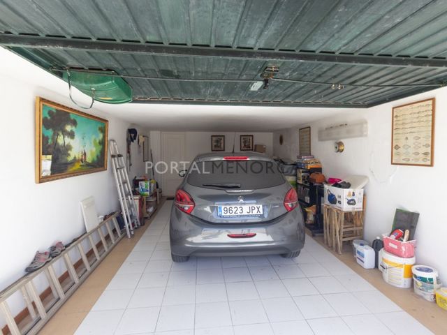
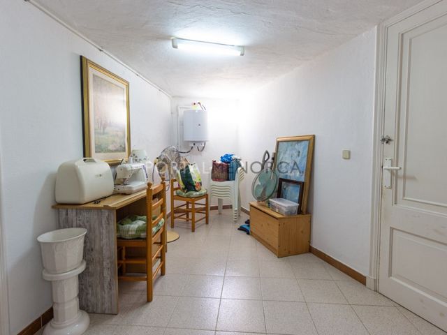
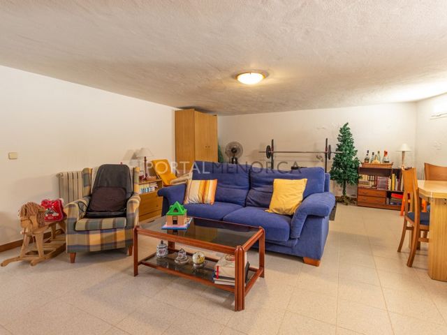
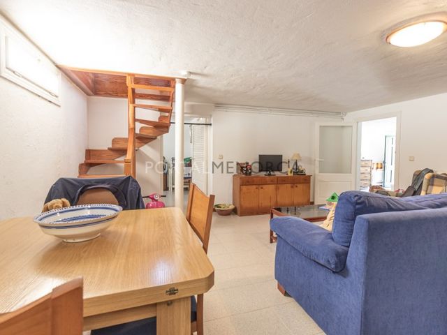

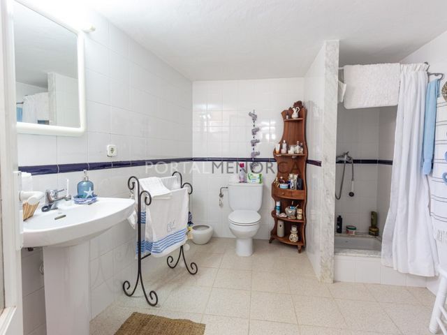
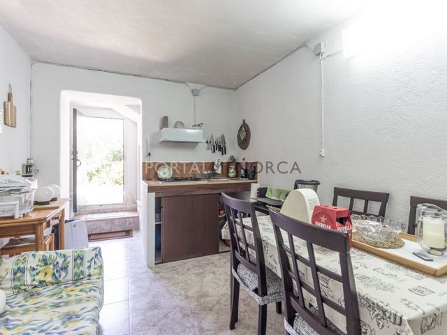
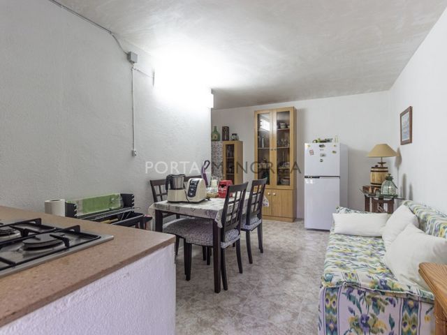
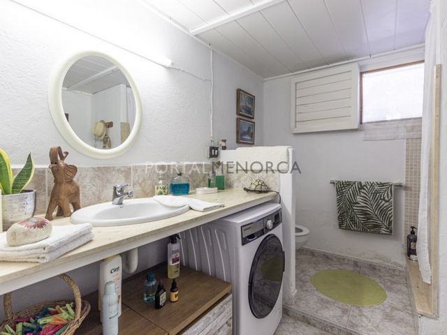
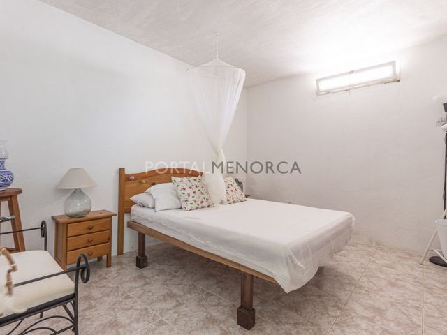
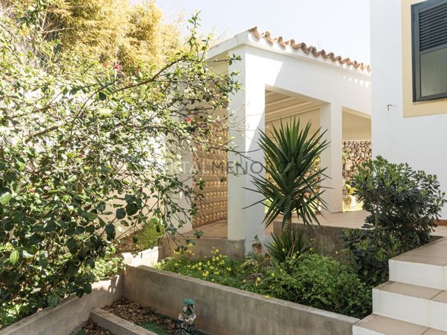

#ref:M9471 Vezi mai mult Vezi mai puțin Villa located in the residential area of Cala Llonga. It is distributed on two levels, the ground floor comprises a small living room, 1 bedroom and 1 bathroom. There is also a separate 1 bedroom annexe with a kitchen and bathroom on the ground floor. The second level is approx 82m2 and consists of a living-dining room with fireplace, kitchen and pantry, 2 double bedrooms, 1 bathroom, a covered terrace of 22m2 and a pergola of 30m2 and swimming pool
#ref:M9471 Situado en la popular urbanización de cala llonga, esta casa tiene todo lo que necesitas para tus vacaciones.La construcción consta de dos plantas, la planta baja tiene un garaje para un coche, una sala de estar, un dormitorio y un baño. La planta piso, de 82 m2, consta de salon comedor con chimenea , cocina con lavadero, dos dormitorios dobles con armario, un baño, .Terraza cubierta de 22m2 y una pergola de 30m2.
Adicionalmente, en la planta baja y con un acceso independiente, se encuentra un pequeño apartamento de cocina-comedor, un baño y un dormitorio.
El resto de terreno se destina a jardin y en la parte frontal a piscina
#ref:M9471 Dans le quartier résidentiel de Cala LLonga vous attend cette maison avec piscine, terrasse et pergola. Elle se compose au rez-de-chaussée d'un garage, un salon, une chambre et une salle de bain. Une annexe au même niveau vous offre une chambre, une salle de bain et une cuisine. Au premier étage vous trouverez un salon-salle à manger avec cheminée, une cuisine, une remise, deux chambres doubles, une salle de bain, une terrasse couverte de 22m2 et une pergola de 30m2 et une piscine.
#ref:M9471 Villa located in the residential area of Cala Llonga. It is distributed on two levels, the ground floor comprises a small living room, 1 bedroom and 1 bathroom. There is also a separate 1 bedroom annexe with a kitchen and bathroom on the ground floor. The second level is approx 82m2 and consists of a living-dining room with fireplace, kitchen and pantry, 2 double bedrooms, 1 bathroom, a covered terrace of 22m2 and a pergola of 30m2 and swimming pool
#ref:M9471 Villa located in the residential area of Cala Llonga. It is distributed on two levels, the ground floor comprises a small living room, 1 bedroom and 1 bathroom. There is also a separate 1 bedroom annexe with a kitchen and bathroom on the ground floor. The second level is approx 82m2 and consists of a living-dining room with fireplace, kitchen and pantry, 2 double bedrooms, 1 bathroom, a covered terrace of 22m2 and a pergola of 30m2 and swimming pool
#ref:M9471 Villa located in the residential area of Cala Llonga. It is distributed on two levels, the ground floor comprises a small living room, 1 bedroom and 1 bathroom. There is also a separate 1 bedroom annexe with a kitchen and bathroom on the ground floor. The second level is approx 82m2 and consists of a living-dining room with fireplace, kitchen and pantry, 2 double bedrooms, 1 bathroom, a covered terrace of 22m2 and a pergola of 30m2 and swimming pool
#ref:M9471 Villa located in the residential area of Cala Llonga. It is distributed on two levels, the ground floor comprises a small living room, 1 bedroom and 1 bathroom. There is also a separate 1 bedroom annexe with a kitchen and bathroom on the ground floor. The second level is approx 82m2 and consists of a living-dining room with fireplace, kitchen and pantry, 2 double bedrooms, 1 bathroom, a covered terrace of 22m2 and a pergola of 30m2 and swimming pool
#ref:M9471