447.941 RON
165 m²
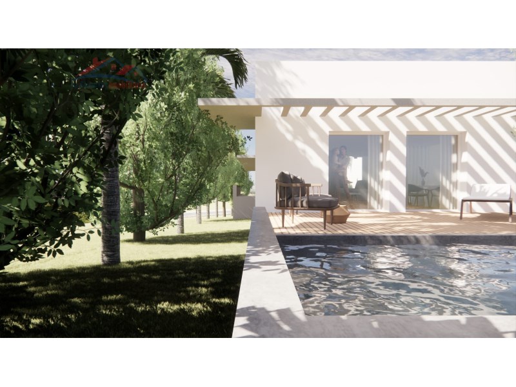
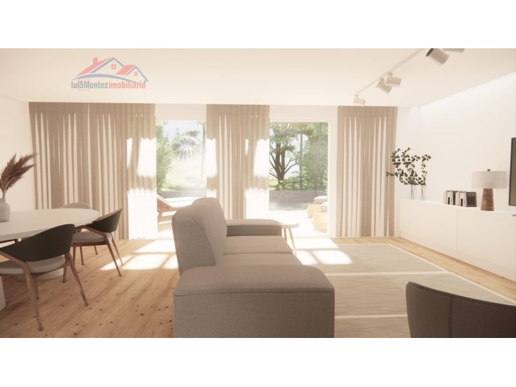
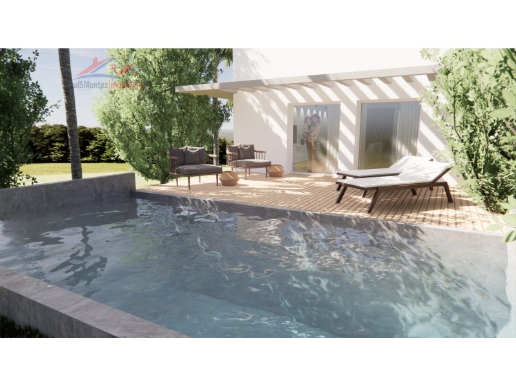
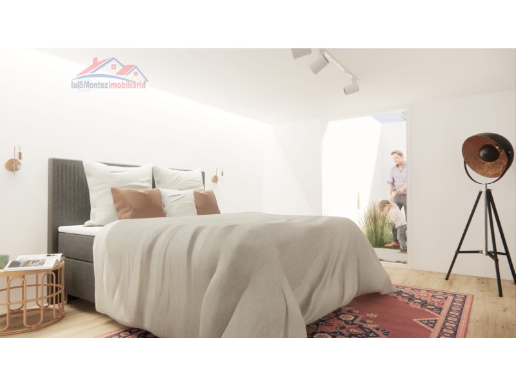
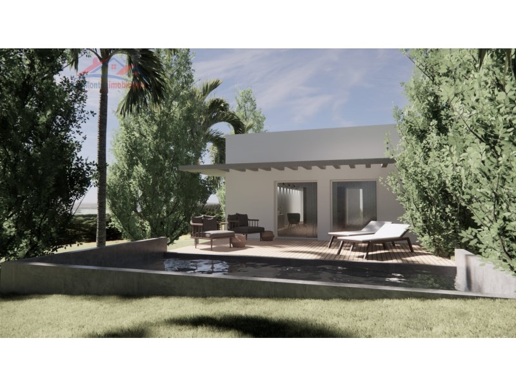
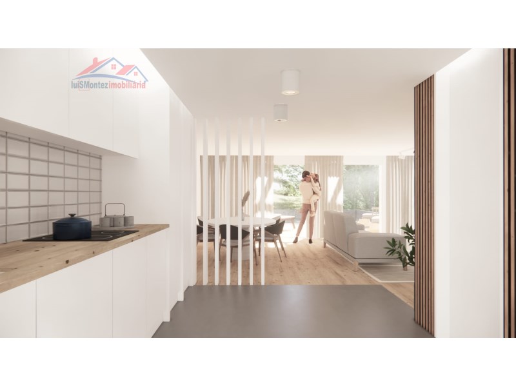
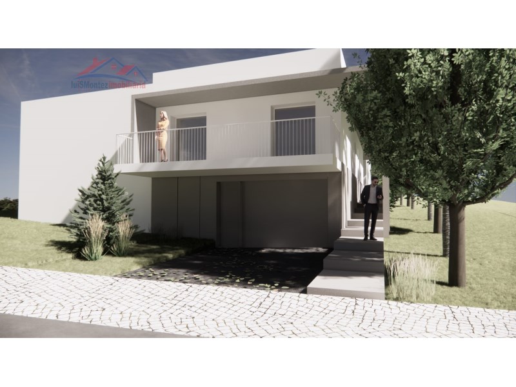
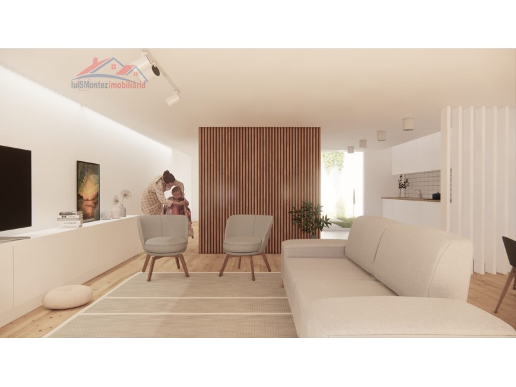
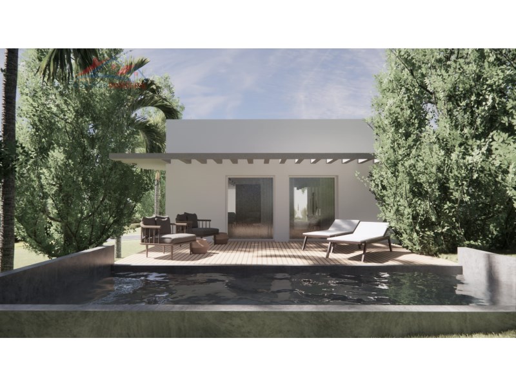
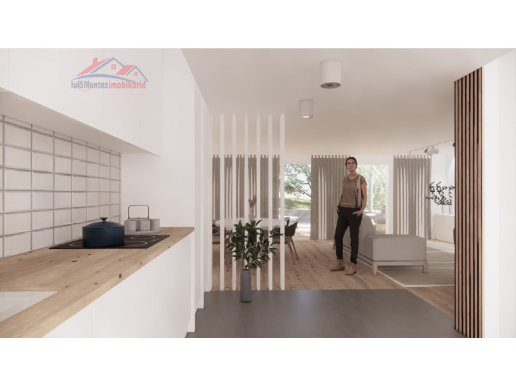
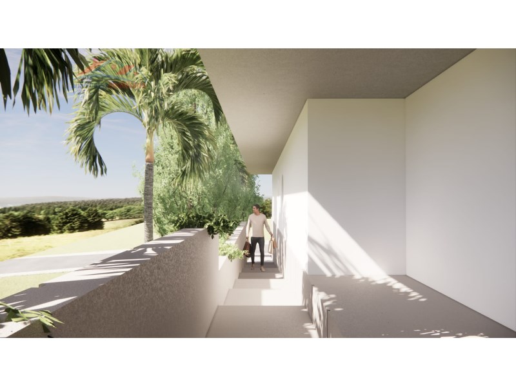
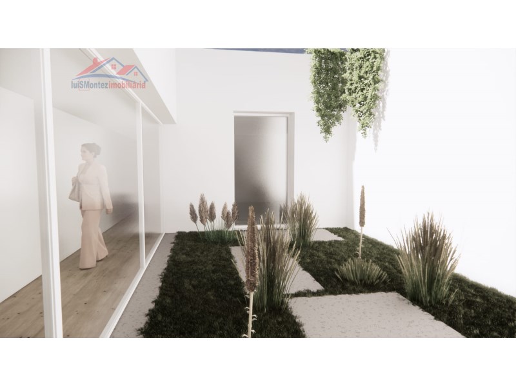
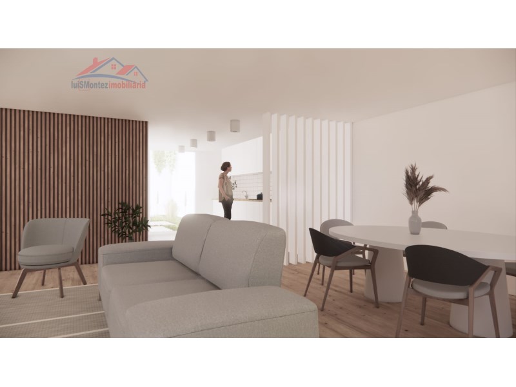
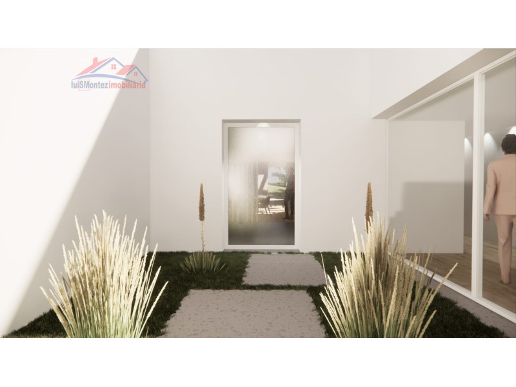
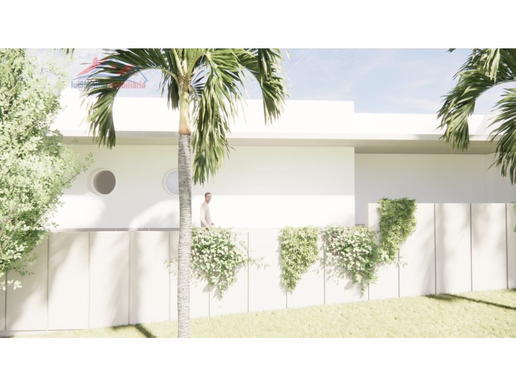
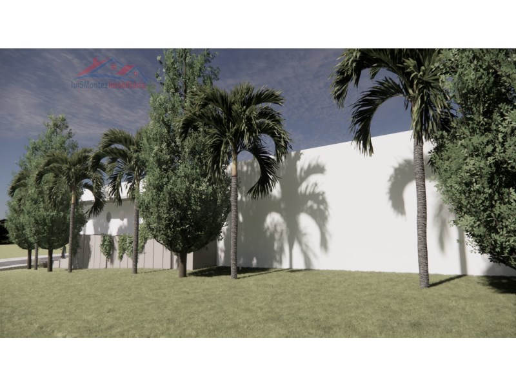
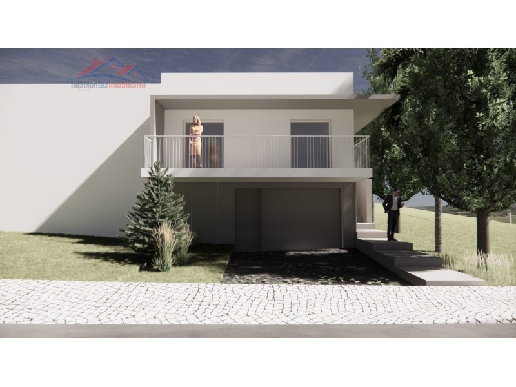
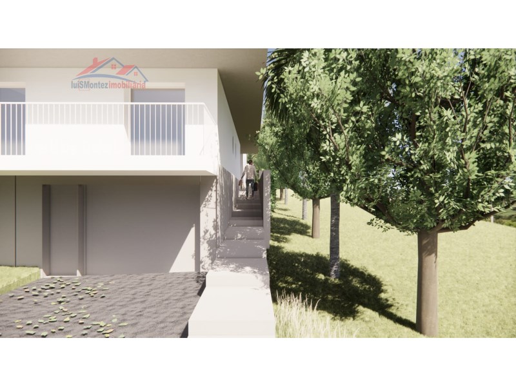
From the analysis to the site, it is verified that lot is served by public streets properly infrastructured and in good condition, being framed in a set of street front with villas whose architectural characteristics are, in general, contemporary. The lot under analysis is located in an area covered by the Turisbel/Casalito Urbanization Plan, subject to certain urban parameters provided for in the regulation accompanying this Plan.
The environment is characterized by a homogeneous occupation, being predominant the typology of single-family housing, but not having an overly high occupational density, highlighting the permeability of both visual and territorial occupation.Proposed Urban Istic Parameters:
Plot area 519.02 M2
Deployment Area 180.50 M2
Gross Construction Area (Garage) 93.00 M2
Gross Construction Area (Housing) 180.50 M2
Total Gross Construction Area 273.50 M2
Permeable Area 205.00 M2
Volumetry 874.65 M3
Permeability Index 0.39
Deployment Index 0.34
Façade Height 6.35 M
Cércea 6.63 M
Number of Floors 1 + garage
Number of Fires 1
Energy Rating: Exempt
#ref: ... Vezi mai mult Vezi mai puțin Urban Framework:
From the analysis to the site, it is verified that lot is served by public streets properly infrastructured and in good condition, being framed in a set of street front with villas whose architectural characteristics are, in general, contemporary. The lot under analysis is located in an area covered by the Turisbel/Casalito Urbanization Plan, subject to certain urban parameters provided for in the regulation accompanying this Plan.
The environment is characterized by a homogeneous occupation, being predominant the typology of single-family housing, but not having an overly high occupational density, highlighting the permeability of both visual and territorial occupation.Proposed Urban Istic Parameters:
Plot area 519.02 M2
Deployment Area 180.50 M2
Gross Construction Area (Garage) 93.00 M2
Gross Construction Area (Housing) 180.50 M2
Total Gross Construction Area 273.50 M2
Permeable Area 205.00 M2
Volumetry 874.65 M3
Permeability Index 0.39
Deployment Index 0.34
Façade Height 6.35 M
Cércea 6.63 M
Number of Floors 1 + garage
Number of Fires 1
Energy Rating: Exempt
#ref: ... Cadre urbain :
De l'analyse au site, il est vérifié que le terrain est desservi par des rues publiques correctement infrastructurelées et en bon état, étant encadrées dans un ensemble de façade de rue avec des villas dont les caractéristiques architecturales sont, en général, contemporaines. Le lot analysé est situé dans une zone couverte par le plan d'urbanisation Turisbel/Casalito, sous réserve de certains paramètres urbains prévus dans le règlement accompagnant le présent plan.
L'environnement est caractérisé par une occupation homogène, prédominant la typologie des logements unifamiliaux, mais n'ayant pas une densité professionnelle trop élevée, soulignant la perméabilité de l'occupation visuelle et territoriale.Paramètres istiques urbains proposés :
Surface terrain 519.02 M2
Zone de déploiement 180,50 m2
Surface brute de construction (garage) 93,00 m2
Surface brute de construction (logement) 180,50 m2
Surface brute totale de construction 273,50 m2
Surface perméable 205.00 m2
Volumétrie 874,65 m3
Indice de perméabilité 0,39
Index de déploiement 0,34
Hauteur de la façade 6,35 m
Cércea 6,63 M
Nombre d'étages 1 + garage
Nombre d'incendies 1
Performance Énergétique: Exempt
#ref: ... Urban Framework:
From the analysis to the site, it is verified that lot is served by public streets properly infrastructured and in good condition, being framed in a set of street front with villas whose architectural characteristics are, in general, contemporary. The lot under analysis is located in an area covered by the Turisbel/Casalito Urbanization Plan, subject to certain urban parameters provided for in the regulation accompanying this Plan.
The environment is characterized by a homogeneous occupation, being predominant the typology of single-family housing, but not having an overly high occupational density, highlighting the permeability of both visual and territorial occupation.Proposed Urban Istic Parameters:
Plot area 519.02 M2
Deployment Area 180.50 M2
Gross Construction Area (Garage) 93.00 M2
Gross Construction Area (Housing) 180.50 M2
Total Gross Construction Area 273.50 M2
Permeable Area 205.00 M2
Volumetry 874.65 M3
Permeability Index 0.39
Deployment Index 0.34
Façade Height 6.35 M
Cércea 6.63 M
Number of Floors 1 + garage
Number of Fires 1
Energy Rating: Exempt
#ref: ... Urban Framework:
From the analysis to the site, it is verified that lot is served by public streets properly infrastructured and in good condition, being framed in a set of street front with villas whose architectural characteristics are, in general, contemporary. The lot under analysis is located in an area covered by the Turisbel/Casalito Urbanization Plan, subject to certain urban parameters provided for in the regulation accompanying this Plan.
The environment is characterized by a homogeneous occupation, being predominant the typology of single-family housing, but not having an overly high occupational density, highlighting the permeability of both visual and territorial occupation.Proposed Urban Istic Parameters:
Plot area 519.02 M2
Deployment Area 180.50 M2
Gross Construction Area (Garage) 93.00 M2
Gross Construction Area (Housing) 180.50 M2
Total Gross Construction Area 273.50 M2
Permeable Area 205.00 M2
Volumetry 874.65 M3
Permeability Index 0.39
Deployment Index 0.34
Façade Height 6.35 M
Cércea 6.63 M
Number of Floors 1 + garage
Number of Fires 1
Energy Rating: Exempt
#ref: ... Terreno com projecto para construção de moradia. (pode ser vendido com construção total, preço sobre consulta).
Enquadramento Urbanístico:
Da análise ao local, verifica-se que lote se encontra servido por arruamentos públicos devidamente infraestruturados e em bom estado de conservação, estando enquadrado num conjunto de frente de rua com moradias cujas características arquitectónicas são, na sua generalidade, contemporâneas. O lote em análise localiza-se em área abrangida pelo Plano de Urbanização de Turisbel/Casalito, estando sujeito a determinados parâmetros urbanísticos previstos no regulamento que acompanha o referido Plano.
A envolvente caracteriza-se por uma ocupação homogénea, sendo predominante a tipologia de habitação unifamiliar, não tendo, no entanto, uma densidade ocupacional demasiadamente elevada, destacando-se a permeabilidade tanto visual como de ocupação territorial.Parametros Urbanisticos Propostos:
Área do lote 519.02 M2
Área de Implantação 180.50 M2
Área Bruta de Construção (Garagem) 93.00 M2
Área Bruta de Construção (Habitação) 180.50 M2
Área Bruta de Construção Total 273.50 M2
Área Permeável 205.00 M2
Volumetria 874.65 M3
Índice de Permeabilidade 0.39
Índice de Implantação 0.34
Altura da Fachada 6.35 M
Cércea 6.63 M
Número de Pisos 1 + garagem
Número de Fogos 1
Categoria Energética: Isento
#ref: ... Urban Framework:
From the analysis to the site, it is verified that lot is served by public streets properly infrastructured and in good condition, being framed in a set of street front with villas whose architectural characteristics are, in general, contemporary. The lot under analysis is located in an area covered by the Turisbel/Casalito Urbanization Plan, subject to certain urban parameters provided for in the regulation accompanying this Plan.
The environment is characterized by a homogeneous occupation, being predominant the typology of single-family housing, but not having an overly high occupational density, highlighting the permeability of both visual and territorial occupation.Proposed Urban Istic Parameters:
Plot area 519.02 M2
Deployment Area 180.50 M2
Gross Construction Area (Garage) 93.00 M2
Gross Construction Area (Housing) 180.50 M2
Total Gross Construction Area 273.50 M2
Permeable Area 205.00 M2
Volumetry 874.65 M3
Permeability Index 0.39
Deployment Index 0.34
Façade Height 6.35 M
Cércea 6.63 M
Number of Floors 1 + garage
Number of Fires 1
Energy Rating: Exempt
#ref: ... Urban Framework:
From the analysis to the site, it is verified that lot is served by public streets properly infrastructured and in good condition, being framed in a set of street front with villas whose architectural characteristics are, in general, contemporary. The lot under analysis is located in an area covered by the Turisbel/Casalito Urbanization Plan, subject to certain urban parameters provided for in the regulation accompanying this Plan.
The environment is characterized by a homogeneous occupation, being predominant the typology of single-family housing, but not having an overly high occupational density, highlighting the permeability of both visual and territorial occupation.Proposed Urban Istic Parameters:
Plot area 519.02 M2
Deployment Area 180.50 M2
Gross Construction Area (Garage) 93.00 M2
Gross Construction Area (Housing) 180.50 M2
Total Gross Construction Area 273.50 M2
Permeable Area 205.00 M2
Volumetry 874.65 M3
Permeability Index 0.39
Deployment Index 0.34
Façade Height 6.35 M
Cércea 6.63 M
Number of Floors 1 + garage
Number of Fires 1
Energy Rating: Exempt
#ref: ...