3.956.164 RON
3.956.164 RON
3.956.164 RON
3.881.520 RON
3.383.889 RON
3.831.757 RON
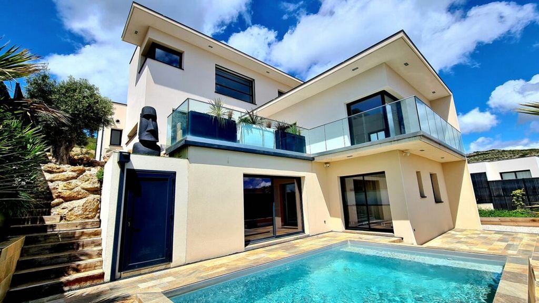
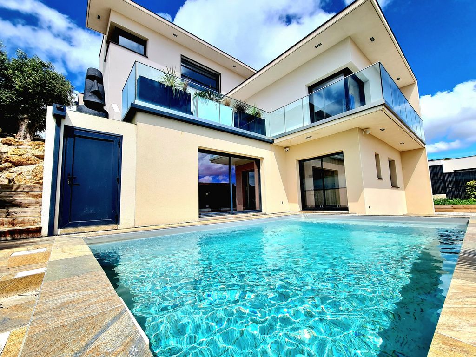
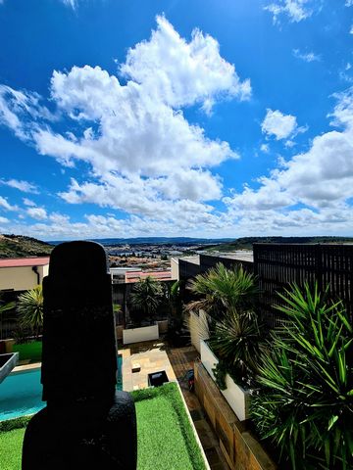
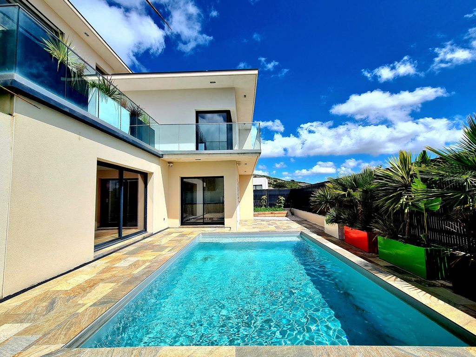


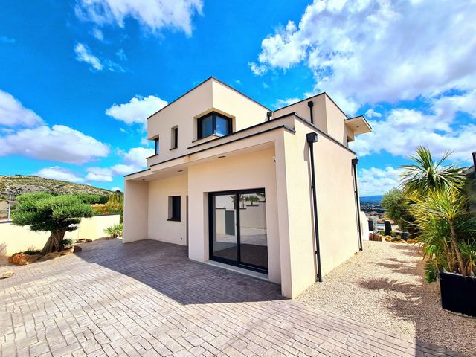
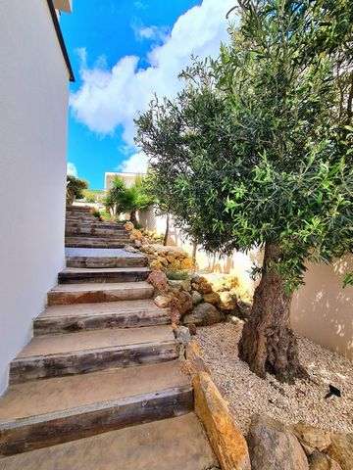
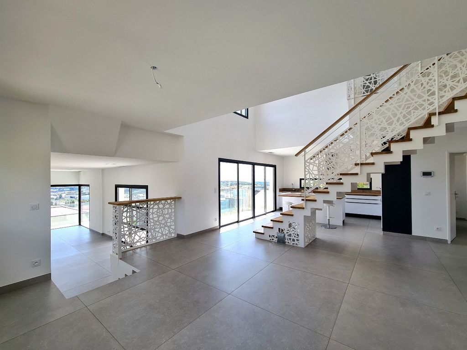
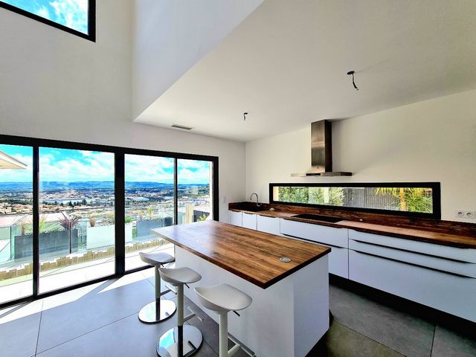
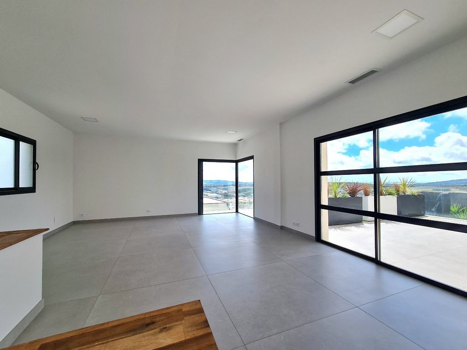
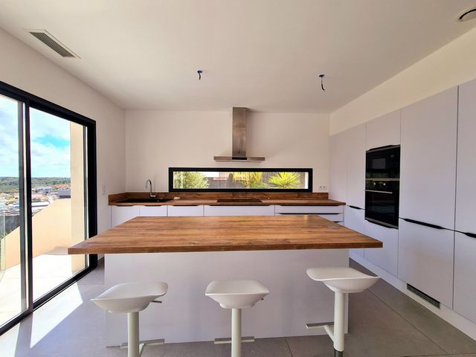
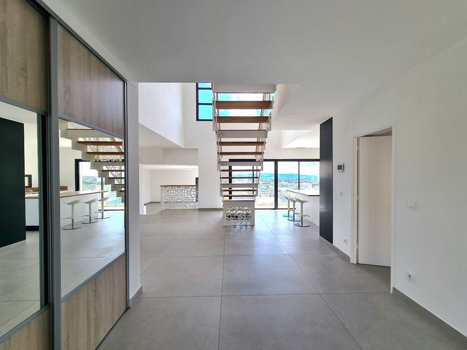
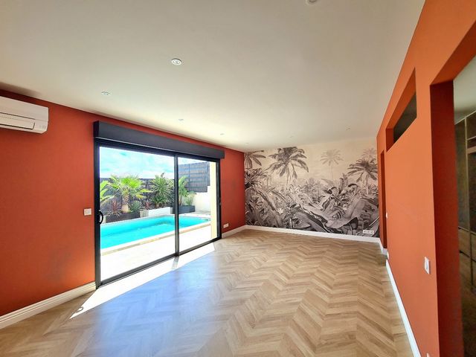
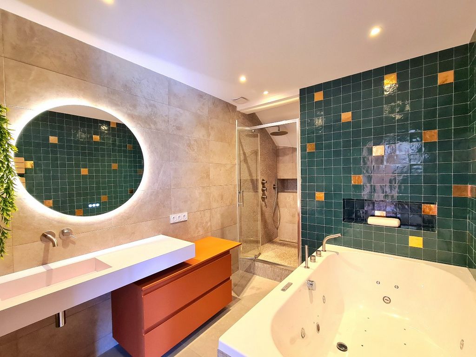
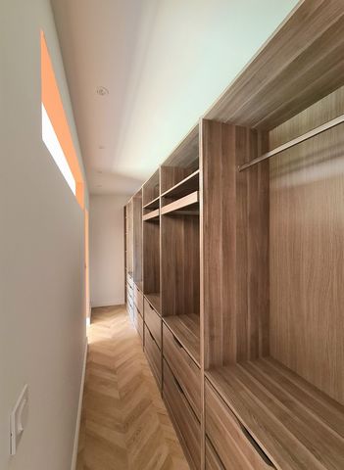
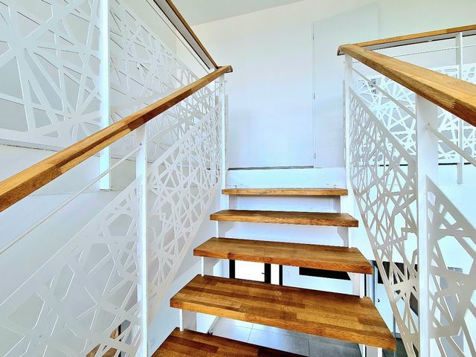
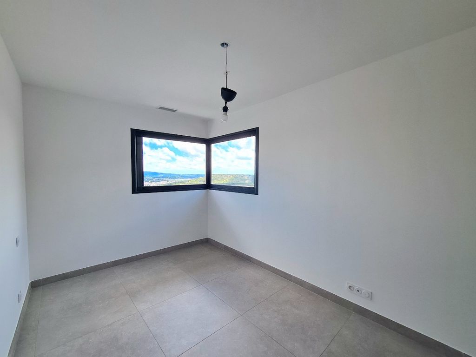
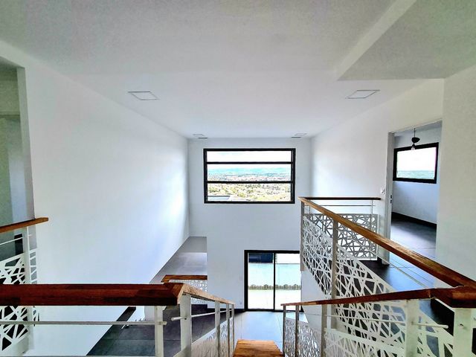
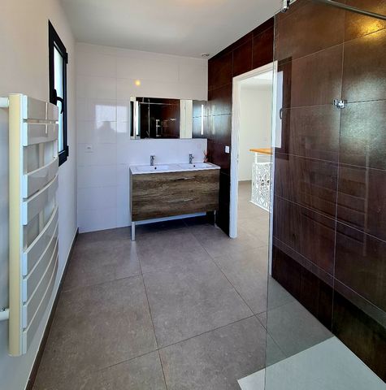
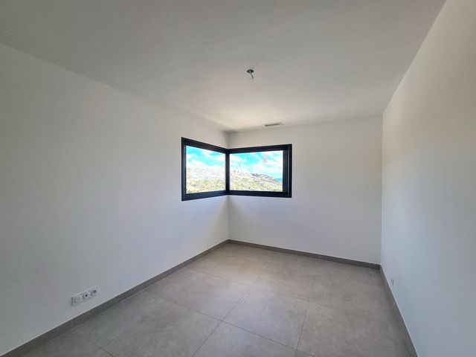
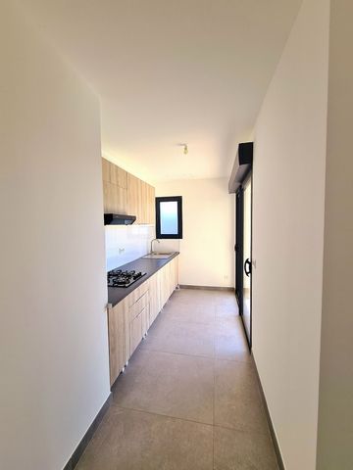
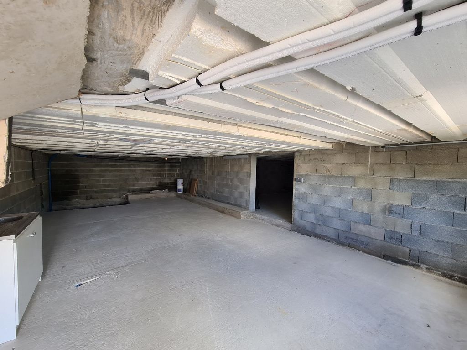
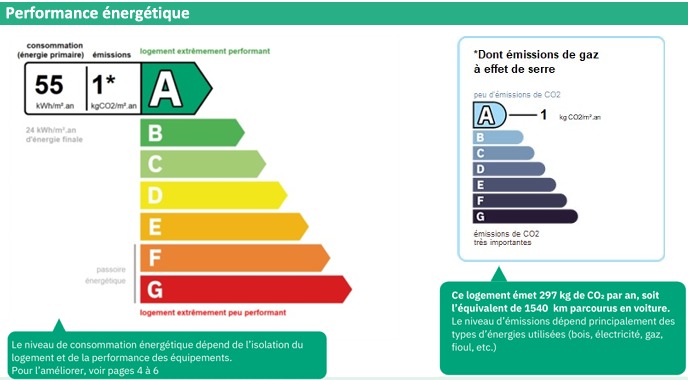
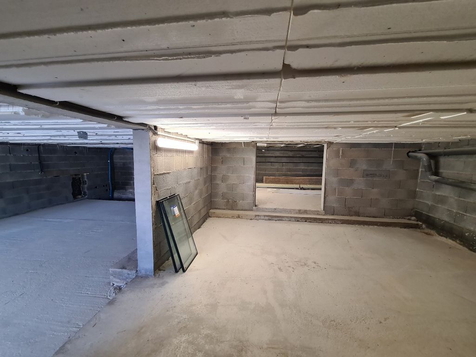
Property Size: 245 m2
Property Lot Size: 418 m2
Bedrooms: 5
Bathrooms: 2
Reference: N739800E Other Features
Immediately Habitable
Near the coast
Outside space
Prestige
Private parking/Garage
Swimming Pool
Terrace
With Land/Garden Vezi mai mult Vezi mai puțin Big dynamic city with all shops, restaurants, : located at 5 minutes from the A9 motorway, 30 minutes from Beziers and 20 minutes from the beach !UNIQUE ! Contemporary high standing quality villa with unique architectural style, spacious volumes and breathtaking views over the city and onto the mediterranean sea! An elegant and spectacular villa offering a living space of 245 m2 comprising 4 to 5 bedrooms (one master), a living room full of light of more than 100 m2 with fully equipped kitchen and lounge with stunning views, a laundry room, a utility room, 2 bath/shower rooms, an interior summer kitchen in front of pool, on a 418 m2 plot with large terraces, a beautiful pool, a large basement and severals parking spaces !Basement = A large basement of more than 100 m2.Ground = Entrance on a large hall with cupboard + superb living room full of light with its large windows, it offers more than 100 m2 comprising lounge, dining area, fully equipped kitchen (central island, lower units, sink,built-in dish washer, electric hob, hood, electric micro waves, electric oven, built-in fridge), leading on a terrace with stunning views + utility room of 5.45 m2 + office/bedroom of 12.77 m2 (sliding windows) + WC with wash hand basin unit of 1.76 m2 + laundry room of 2.67 m2.-1 (pool side) = Corridor of 4.42 m2 + WC of 1 m2 + bedroom of 14.98 m2 with cupboards + summer kitchen of 8.16 m2 (lower and higher units, sink, gas hob, hood, sliding windows on pool area) + magnificent master bedroom of about 40 m2 with a bedroom leading on the pool area, a walk-in closet, plus an en suite beautiful bathroom (large jets bath, basin unit, shower, towel dryer).1st = Contemporary staircase leading on a hall of 10 m2 + bedroom of 11.52 m2 (built-in cupboards and beautiful view) + shower room of 7 m2 (italian walk-in shower, double basin unit, towel dryer) + WC with wash hand basin unit of 2.48 m2 + bedroom of 12.87 m2 with built in cupboards and nice view.Exterior = Land of 418 m2 + 2 large parking spaces + large terraces surrounding pool area + salted pool (reinforced PVC, 6x3m) + terrace on the living area of about 40 m2 with spectacular views.Extras = Built in 2023 + reversible air conditioning + quality materials + large double glazing windows + ceiling of more than 5m high + main sewage + quiet area + estimated amount of annual energy consumption for standard use: between 780 € and 1100 € per year. Average energy prices indexed on 1st January 2021 (including subscriptions) + annual land tax of 1600 €.Price = 739. 800 € (Spectacular !)The prices are inclusive of agents fees (paid by the vendors). The notaire's fees have to be paid on top at the actual official rate. Information on the risks to which this property is exposed is available on the Geo-risks website: georisques. gouv. frProperty Id : 52813
Property Size: 245 m2
Property Lot Size: 418 m2
Bedrooms: 5
Bathrooms: 2
Reference: N739800E Other Features
Immediately Habitable
Near the coast
Outside space
Prestige
Private parking/Garage
Swimming Pool
Terrace
With Land/Garden