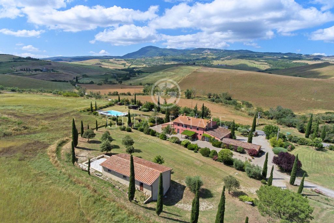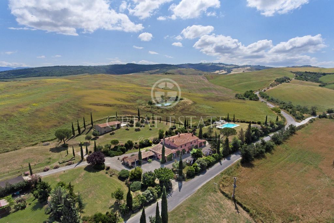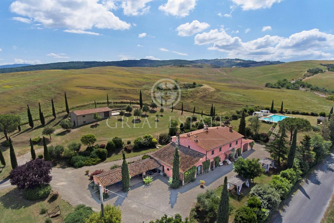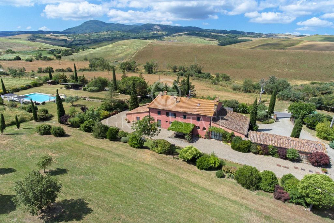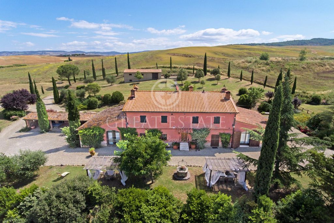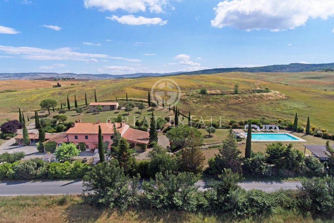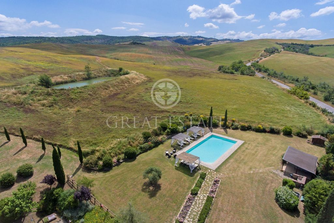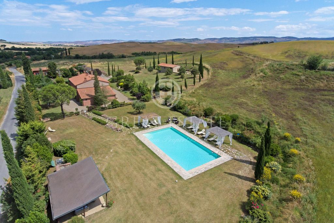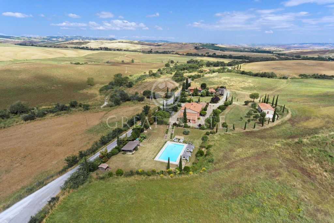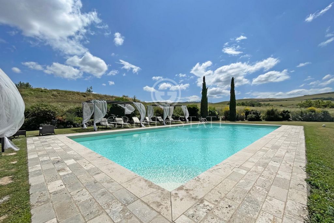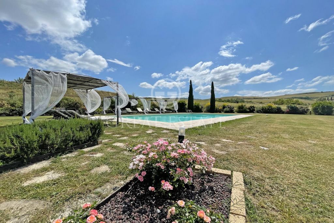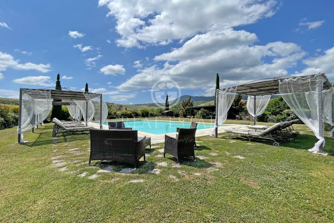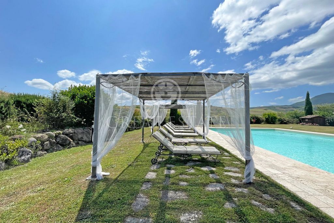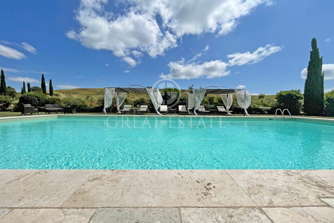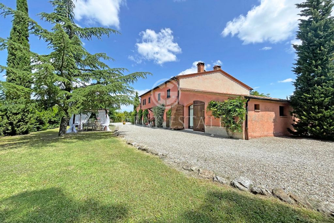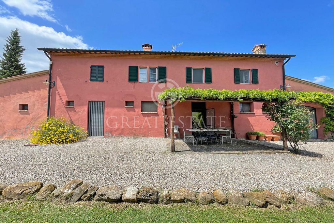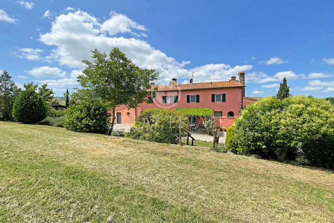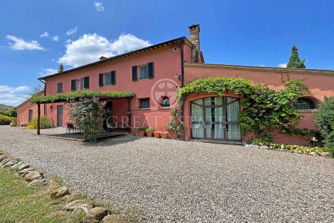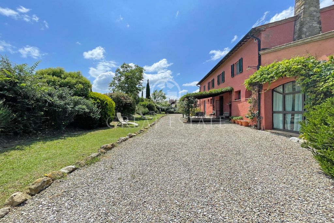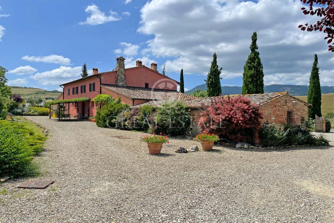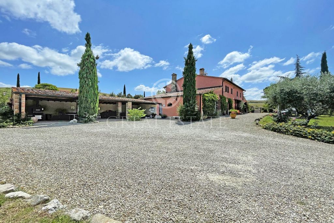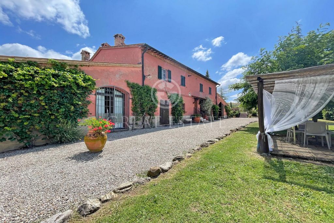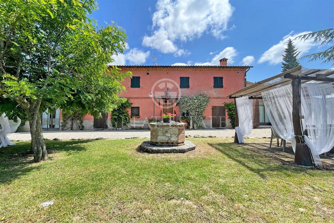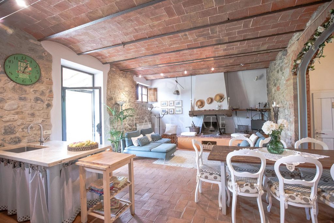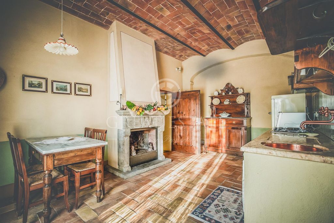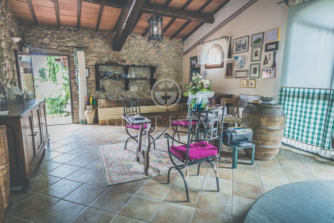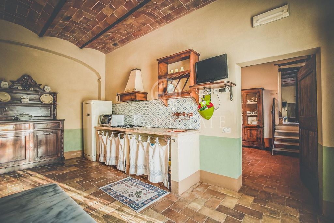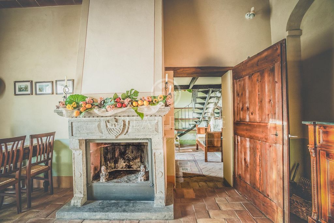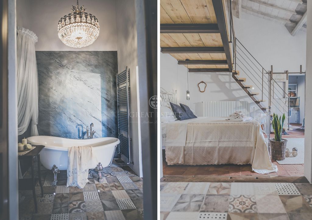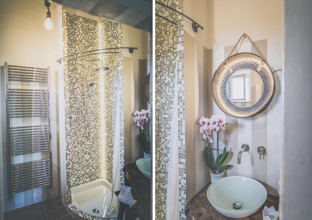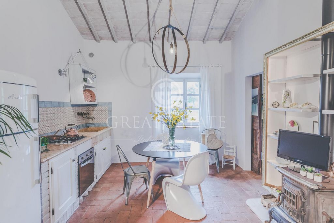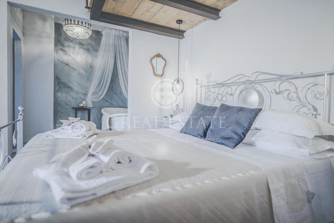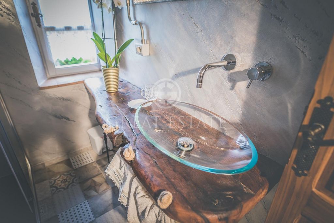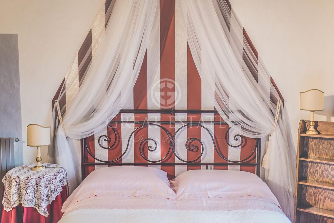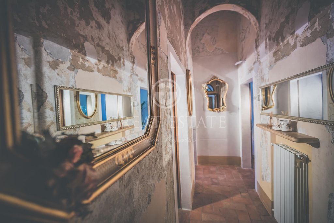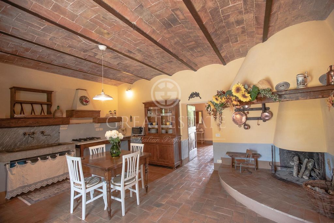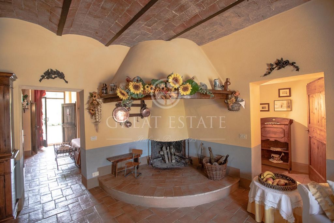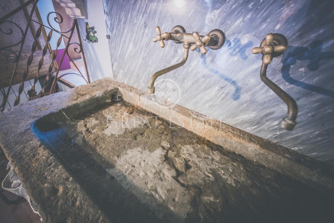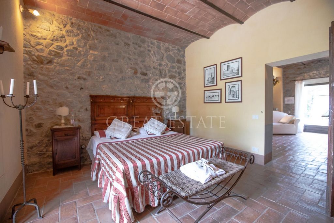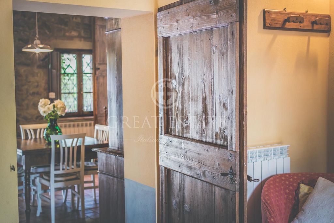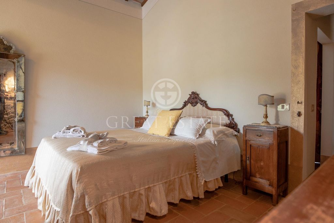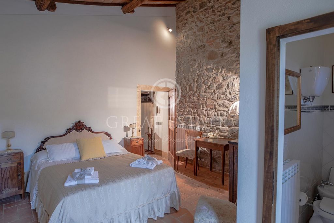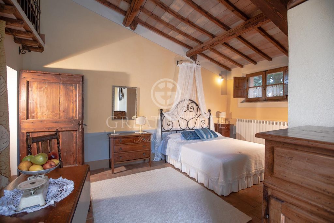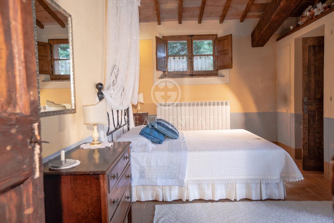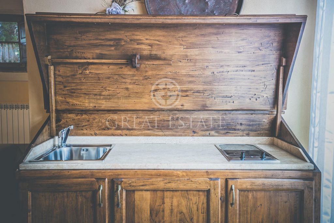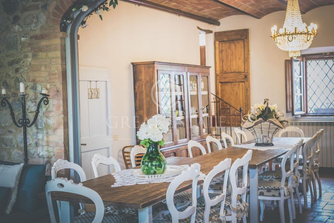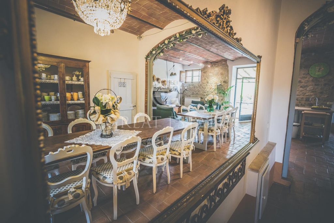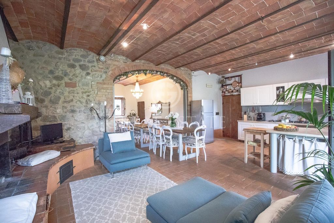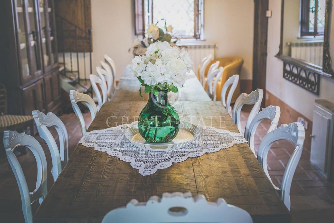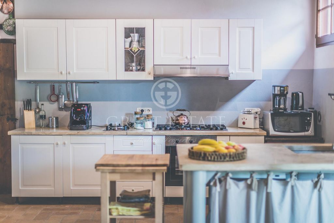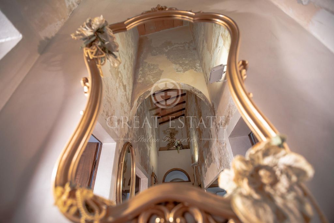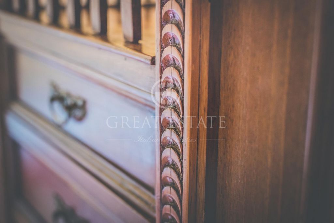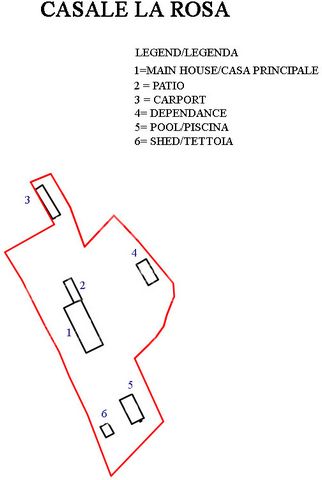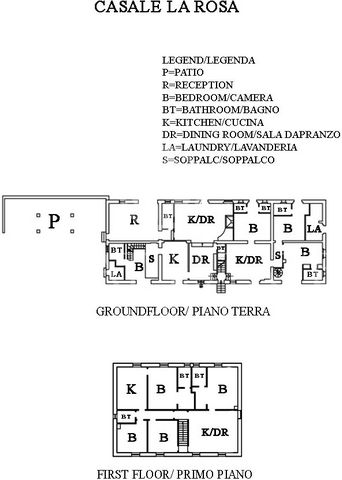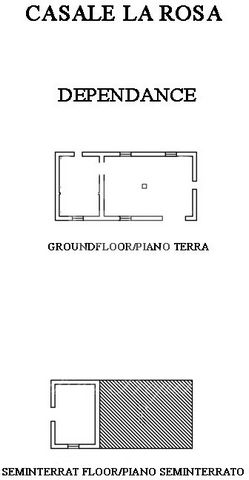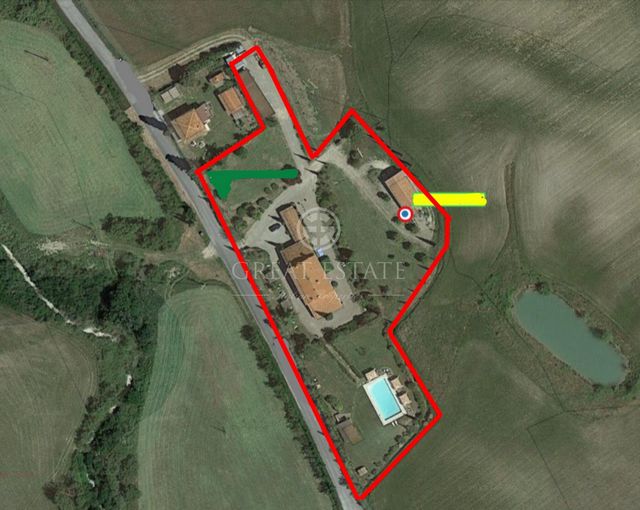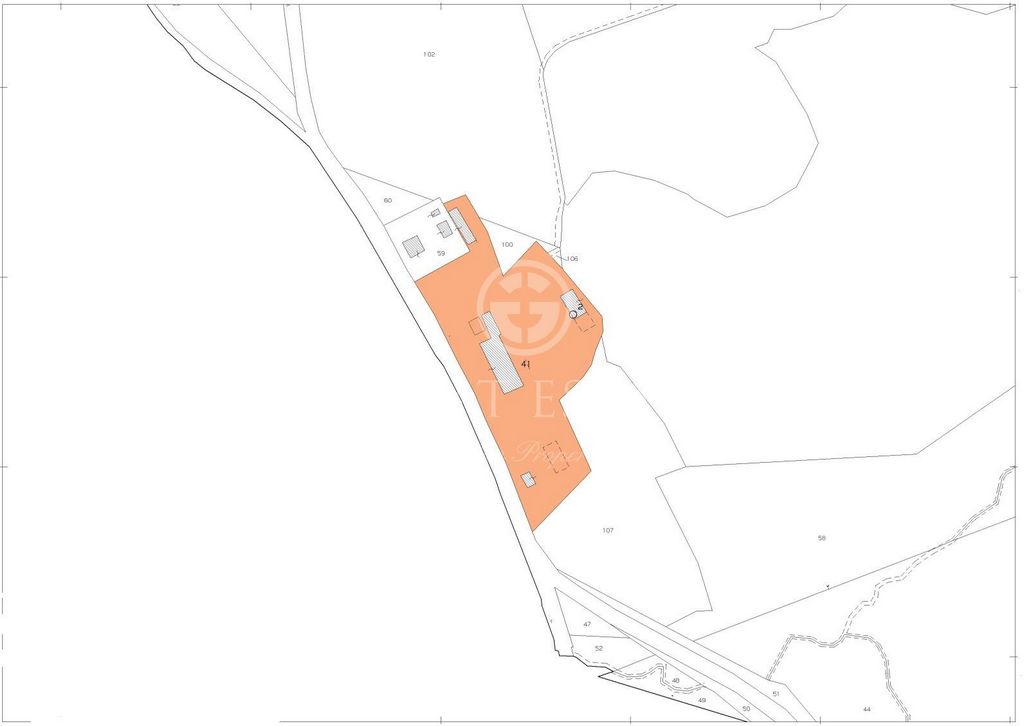8.361.519 RON
FOTOGRAFIILE SE ÎNCARCĂ...
Casă & casă pentru o singură familie de vânzare în Castiglione d'Orcia
8.709.916 RON
Casă & Casă pentru o singură familie (De vânzare)
teren 28.203 m²
Referință:
KPMQ-T1468
/ 7651
This beautiful property in Castiglione d'Orcia, of 848 sqm, consists of a typical Tuscan villa dating back to the end of 1800 of 533 sqm, an independent dependance, a patio, 8 covered parking spaces and a shed. The main body is spread over two floors as follows. On the ground floor we find the reception and common area composed of a large dining room with kitchen and fireplace and two service bathrooms, also a laundry area. In addition, the ground floor includes two more kitchens, 4 bedrooms, 2 of which have a mezzanine and an en-suite bathroom. Each room has direct access to the garden. Ascending the internal staircase, we reach the first floor where we can access to a kitchen with a fireplace and a kitchen with a wood-burning stove, 4 bedrooms and 3 bathrooms, one of which has a bathtub. All the rooms are very spacious. The dependance on two levels, renovated in 2021, is arranged to be used as a flat. On the semi-basement floor there is a room that could be used as an entrance hall. The upper floor, on the other hand, could accommodate a living room, a kitchen and a bedroom with bathroom. The property is completed by an outdoor patio closed on three sides with a wood-burning oven and connected to the villa, a 7.5x15 m swimming pool finished with travertine, several gazebos for shade and a garden shed with barbecue for summer dining. In addition, there is a carport that can hold up to 8 cars. Outside, there is a large garden of 8200 sqm with roses, rosemary, lavender, Mediterranean essences and tall trees. Included in the sale is up to 2 ha of agricultural land with a small lake for irrigation. There is the possibility of purchasing further agricultural land. The antiques in the villa are not included in the sale, but it is possible to purchase them separately.The most recent renovations of the main body date back to 2013 and 2018, while the dependance was renovated in 2021. The typical Tuscan style has been maintained with a touch of country chic, which makes this property truly welcoming. The floors on the first floor are in original terracotta and the ceilings have exposed beams. The rooms on the ground floor, on the other hand, have vaulted ceilings.The property is provided with all utilities. The heating system is independent with three LPG boilers, there are also fully functioning fireplaces and wood stoves. During the renovation of the annex the system was prepared for the installation of a heat pump and three splits. The property is connected to the municipal aqueduct. For outdoor irrigation there is a small lake and a well for collecting rainwater.The villa is certainly suitable for a continuation of receptive activity, started in 1995, but also for private use for one or more families.The property is located in the heart of the Val d'Orcia, a Unesco heritage site since 2004. The nearest village is 10 minutes away. You can easily reach Bagno Vignoni at 8 km, the thermal baths of Bagni San Filippo at 9 km and the famous villages of San Quirico d'Orcia at 12 km, Pienza at 18 km and Montepulciano at 20 km. The nearest airports are Grosseto (80 km), Perugia (85 km) and Florence (140 km).The Great Estate group carries out a technical due diligence on each property acquired through the seller's technician, which allows us to know in detail the urban and cadastral status of the property. This due diligence may be requested by the client at the time of a real interest in the property.
Vezi mai mult
Vezi mai puțin
Dieses wunderschöne Anwesen in der Gemeinde Castiglione d'Orcia mit einer Fläche von 848 Quadratmetern besteht aus einer typisch toskanischen Villa aus dem Ende des 19. Jahrhunderts mit einer Fläche von 533 Quadratmetern, einem separaten Nebengebäude, einem Innenhof, 8 überdachten Parkplätzen und einem Stellplatz. Das Hauptgebäude ist auf zwei Etagen verteilt. Im Erdgeschoss befinden sich die Rezeption und der Gemeinschaftsbereich, bestehend aus einem großen Speisesaal mit Küche und Kamin, zwei Badezimmern und einem Waschraum. Außerdem befinden sich im Erdgeschoss zwei weitere Küchen, 4 Schlafzimmer, davon 2 mit Zwischengeschoss, und ein Bad en suite. Jedes Zimmer hat einen direkten Zugang zum Garten. Über die Innentreppe gelangt man in den ersten Stock, wo sich eine Küche mit Kamin und eine Küche mit Holzofen, 4 Schlafzimmer und 3 Bäder, davon eines mit Badewanne, befinden. Alle Zimmer sind sehr geräumig. Das zweistöckige Nebengebäude ist für die Nutzung als Wohnung vorbereitet. Im Untergeschoss gibt es einen Raum, der als Eingangsbereich genutzt werden könnte. Im Obergeschoss hingegen könnten ein Wohnzimmer, eine Küche und ein Schlafzimmer mit Bad untergebracht werden. Das Anwesen wird vervollständigt durch einen gemauerten Innenhof, der von drei Seiten umschlossen ist, einen Holzofen bietet und mit der Villa verbunden ist, einen 7,5 x 15 m großen Swimmingpool mit Travertinbelag, mehrere schattige Pavillons und ein Gartenhaus mit Grill für Mahlzeiten im Sommer. Darüber hinaus gibt es einen Carport, der Platz für bis zu 8 Autos bietet. Der Garten ist 8200 Quadratmeter groß und mit Rosen, Rosmarin, Lavendel, mediterranen Kräutern und hohen Bäumen bepflanzt. Zum Kaufpreis gehören bis zu 2 ha landwirtschaftliche Nutzfläche mit einem kleinen See zur Bewässerung. Es besteht die Möglichkeit, weitere landwirtschaftliche Flächen zu erwerben. Die Antiquitäten in der Villa sind nicht im Verkauf enthalten, können aber separat erworben werden.Die jüngsten Renovierungen des Hauptgebäudes stammen aus den Jahren 2013 und 2018, während das Nebengebäude im Jahr 2021 renoviert wurde. Der typisch toskanische Stil wurde mit einem Hauch von Landhaus-Chic beibehalten, was dieses Anwesen wirklich einladend macht. Die Böden im ersten Stock sind aus originaler Terrakotta und die Decken haben freiliegende Balken. Die Zimmer im Erdgeschoss hingegen sind mit Gewölbedecken ausgestattet.Die Immobilie ist mit allen Versorgungseinrichtungen ausgestattet. Die Heizung erfolgt autonom mit drei Flüssiggas-Heizkesseln, und es gibt auch voll funktionsfähige Kamine und Holzöfen. Bei der Renovierung des Nebengebäudes wurde das System für die Installation einer Wärmepumpe und dreier Splits vorbereitet. Das Anwesen ist an die städtische Wasserleitung angeschlossen. Für die Bewässerung im Freien gibt es einen kleinen See und einen Brunnen zum Sammeln von Regenwasser.Die Villa eignet sich sowohl für die Fortführung des 1995 begonnenen Beherbergungsbetriebs als auch für die private Nutzung durch eine oder mehrere Familien.Das Anwesen befindet sich im Herzen des Val d'Orcia, das seit 2004 zum Unesco-Kulturerbe gehört. Der nächste Ort ist 10 Minuten entfernt. Die Ortschaft Bagno Vignoni (8 km), die Thermalbäder von Bagni San Filippo (9 km) und die berühmten Orte San Quirico d'Orcia (12 km), Pienza (18 km) und Montepulciano (20 km) sind leicht zu erreichen. Die nächstgelegenen Flughäfen sind Grosseto (80 km), Perugia (85 km) und Florenz (140 km).Die Great Estate Gruppe erstellt über den Fachmann des Verkäufers eine Due Diligence für jede Immobilie, was es uns ermöglicht, die Situation jeder Immobilie bezüglich Städtebau und Kataster genau zu kennen. Bei ernsthaftem Interesse an der Immobilie kann die Due Diligence angefordert werden.
Questa stupenda proprietà nel comune di Castiglione d’Orcia, di 848 mq, comprende una tipica villa toscana di fine 1800 di 533 mq, una dependance indipendente, un patio, 8 posti auto coperti e una tettoia. Il corpo principale si sviluppa su due piani come segue. Al piano terra troviamo la reception e la zona comune costituita da un’ampia sala da pranzo con cucina e camino e due bagni di servizio, oltre ad una zona lavanderia. Inoltre, il piano terra ospita altre due cucine, 4 camere da letto, di cui 2 con soppalco e bagno en-suite. Ogni stanza ha accesso diretto al giardino esterno. Salendo la scala interna si arriva al primo piano dove possiamo trovare una cucina con il camino e una cucina con stufa a legna, 4 camere e 3 bagni, di cui uno con vasca. Tutte le stanze sono molto ampie. La dependance su due livelli è stata predisposta per essere adibita ad appartamento. Al piano seminterrato si trova una stanza utilizzabile come ingresso. Il piano superiore, invece, potrebbe ospitare un salotto, una cucina e una camera con bagno. Completano la proprietà un patio esterno in muratura chiuso sui tre lati con forno a legna e collegato alla villa, una piscina rifinita con travertino di 7,5x15 m, diversi gazebo ombreggianti e una tettoia nel giardino con barbecue per i pranzi estivi. Inoltre, possiamo trovare un carport che può ospitare fino a 8 auto. Esternamente, c’è un grande giardino di 8200 mq con rose, rosmarini, lavande, essenze mediterranee e alberi ad alto fusto. Compreso nella vendita fino a 2 ha di terreno agricolo con un piccolo lago per l’irrigazione. C’è la possibilità di acquistare ulteriore terreno agricolo. I mobili di antiquariato presenti nella villa non sono compresi nella vendita, ma è possibile acquistarli separatamente.Le ristrutturazioni più recenti del corpo principale risalgono al 2013 e 2018, mentre la dependance è stata oggetto di ristrutturazione nel 2021. E’ stato mantenuto il tipico stile toscano con un tocco di country chic, che rende questa proprietà veramente accogliente. I pavimenti al primo piano sono in cotto originale e i soffitti con travi a vista. Le stanze del piano terra, invece, hanno soffitti a volta.La proprietà è provvista di tutte le utenze. Il riscaldamento è autonomo con tre caldaie a GPL, inoltre sono presenti camini e stufe a legna perfettamente funzionanti. Durante la ristrutturazione della dependance è stato predisposto l’impianto per l’installazione di una pompa di calore e tre split. L’immobile è collegato all’acquedotto comunale. Per l’irrigazione esterna è presente un piccolo lago e un pozzo di raccolta delle acque piovane.La villa è adatta sicuramente ad un prosieguo di attività ricettiva, avviata nel 1995, ma anche ad un utilizzo privato per uno o più nuclei familiari.La proprietà si trova nel cuore della Val d’Orcia, patrimonio Unesco dal 2004. Il centro abitato più vicino si trova a 10 minuti. Si può raggiungere facilmente il borgo di Bagno Vignoni a 8 km, le terme dei Bagni San Filippo a 9 km e i famosi centri abitati di San Quirico d’Orcia a 12 km, Pienza a 18 km e Montepulciano a 20 km. Gli aeroporti più vicini si trovano a Grosseto (80 km), Perugia (85 km) e Firenze (140 km).Il gruppo Great Estate su ogni immobile acquisito effettua, tramite il tecnico del cliente venditore, una due diligence tecnica che ci permette di conoscere dettagliatamente la situazione urbanistica e catastale di ogni proprietà. Tale due diligence potrà essere richiesta dal cliente al momento di un reale interesse sulla proprietà.
Престижная собственность в муниципалитете Кастильоне-д'Орча площадью 848 кв.м, которая включает типичную тосканскую виллу конца XIX века площадью 533 кв. м, гостевой дом, патио, восемь крытых парковочных мест, навес. Основной корпус на двух этажах представлен следующим образом. На первом этаже находится reception и гостиная зона - большой обеденный зал с кухней и камином, две гостевые ванные комнаты, а также прачечная. Кроме того, на первом этаже расположены еще 2 кухни и 4 спальни, 2 из которых с антресолями и собственной ванной комнатой. Каждая спальня имеет прямой выход в сад. На втором этаже, куда ведет внутренняя лестница, находятся кухня с камином и кухня с печью на дровах, 4 спальни и 3 ванные комнаты (одна из которых с ванной). Все комнаты достаточно просторные. Гостевой дом на двух уровнях как отдельные апартаменты. На цокольном этаже находится комната, которую можно использовать в качестве прихожей. На верхнем этаже можно оборудовать салон, кухню и спальню с ванной комнатой. У виллы имеется закрытый с трех сторон патио с печью на дровах, бассейн 7,5x15 м с отделкой травертином, несколько тенистых беседок и навес с зоной барбекю для обедов/ужинов в теплый период. Кроме того, имеется навес для парковки на 8 авто-мест. Большой сад площадью 8200 кв.м с розами, розмарином, лавандой, средиземноморскими растениями и высокорастущими деревьями. В продажу входит участок до 2 га сельскохозяйственного назначения с небольшим озером для орошения. Есть возможность приобрести дополнительно земельный участок. Имеющаяся антикварная мебель не включена в продажу, её можно приобрести отдельно.
This beautiful property in Castiglione d'Orcia, of 848 sqm, consists of a typical Tuscan villa dating back to the end of 1800 of 533 sqm, an independent dependance, a patio, 8 covered parking spaces and a shed. The main body is spread over two floors as follows. On the ground floor we find the reception and common area composed of a large dining room with kitchen and fireplace and two service bathrooms, also a laundry area. In addition, the ground floor includes two more kitchens, 4 bedrooms, 2 of which have a mezzanine and an en-suite bathroom. Each room has direct access to the garden. Ascending the internal staircase, we reach the first floor where we can access to a kitchen with a fireplace and a kitchen with a wood-burning stove, 4 bedrooms and 3 bathrooms, one of which has a bathtub. All the rooms are very spacious. The dependance on two levels, renovated in 2021, is arranged to be used as a flat. On the semi-basement floor there is a room that could be used as an entrance hall. The upper floor, on the other hand, could accommodate a living room, a kitchen and a bedroom with bathroom. The property is completed by an outdoor patio closed on three sides with a wood-burning oven and connected to the villa, a 7.5x15 m swimming pool finished with travertine, several gazebos for shade and a garden shed with barbecue for summer dining. In addition, there is a carport that can hold up to 8 cars. Outside, there is a large garden of 8200 sqm with roses, rosemary, lavender, Mediterranean essences and tall trees. Included in the sale is up to 2 ha of agricultural land with a small lake for irrigation. There is the possibility of purchasing further agricultural land. The antiques in the villa are not included in the sale, but it is possible to purchase them separately.The most recent renovations of the main body date back to 2013 and 2018, while the dependance was renovated in 2021. The typical Tuscan style has been maintained with a touch of country chic, which makes this property truly welcoming. The floors on the first floor are in original terracotta and the ceilings have exposed beams. The rooms on the ground floor, on the other hand, have vaulted ceilings.The property is provided with all utilities. The heating system is independent with three LPG boilers, there are also fully functioning fireplaces and wood stoves. During the renovation of the annex the system was prepared for the installation of a heat pump and three splits. The property is connected to the municipal aqueduct. For outdoor irrigation there is a small lake and a well for collecting rainwater.The villa is certainly suitable for a continuation of receptive activity, started in 1995, but also for private use for one or more families.The property is located in the heart of the Val d'Orcia, a Unesco heritage site since 2004. The nearest village is 10 minutes away. You can easily reach Bagno Vignoni at 8 km, the thermal baths of Bagni San Filippo at 9 km and the famous villages of San Quirico d'Orcia at 12 km, Pienza at 18 km and Montepulciano at 20 km. The nearest airports are Grosseto (80 km), Perugia (85 km) and Florence (140 km).The Great Estate group carries out a technical due diligence on each property acquired through the seller's technician, which allows us to know in detail the urban and cadastral status of the property. This due diligence may be requested by the client at the time of a real interest in the property.
Referință:
KPMQ-T1468
Țară:
IT
Regiune:
Siena
Oraș:
Castiglione d'Orcia
Categorie:
Proprietate rezidențială
Tipul listării:
De vânzare
Tipul proprietății:
Casă & Casă pentru o singură familie
Subtip proprietate:
Fermă
Dimensiuni teren:
28.203 m²
Piscină:
Da
LISTĂRI DE PROPRIETĂȚI ASEMĂNĂTOARE
VALORI MEDII ALE CASELOR ÎN CASTIGLIONE D'ORCIA
PREȚ PROPRIETĂȚI IMOBILIARE PER M² ÎN ORAȘE DIN APROPIERE
| Oraș |
Preț mediu per m² casă |
Preț mediu per m² apartament |
|---|---|---|
| Arezzo | 9.479 RON | 9.504 RON |
| Toscana | 12.144 RON | 13.463 RON |
| Marche | 7.684 RON | 10.980 RON |
| Lucca | 12.597 RON | 14.427 RON |
| Italia | 8.394 RON | 11.227 RON |
| Bastia | - | 14.062 RON |
| Lazio | 9.969 RON | 15.942 RON |
| Abruzzo | 5.978 RON | 8.728 RON |
| Haute-Corse | 14.869 RON | 15.535 RON |
| Pescara | 6.782 RON | 9.338 RON |
| Corse | 16.341 RON | 16.749 RON |
| Porto-Vecchio | 22.876 RON | - |
| Corse-du-Sud | 18.569 RON | 18.555 RON |
| Ajaccio | 17.076 RON | 18.376 RON |
| Venezia | 18.367 RON | 23.377 RON |
