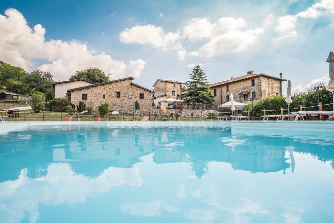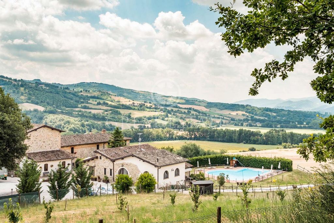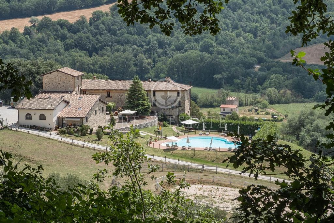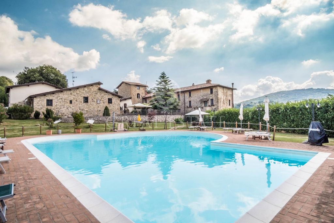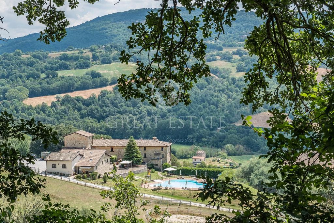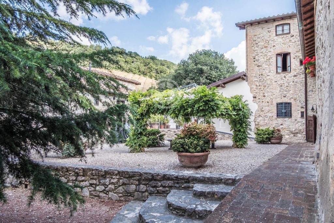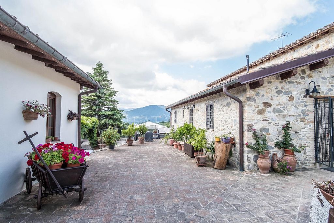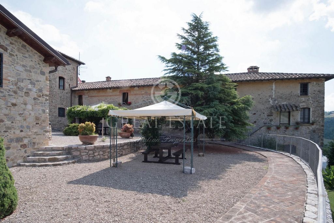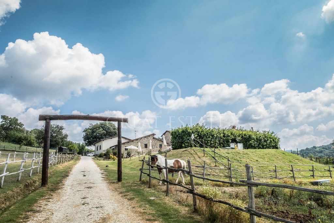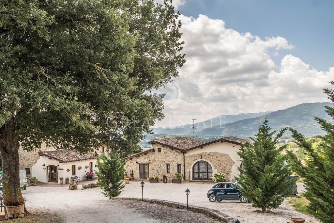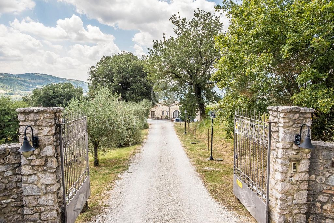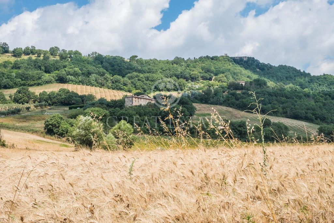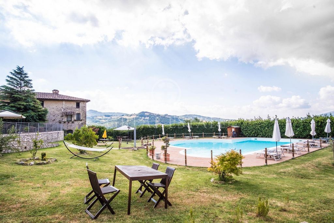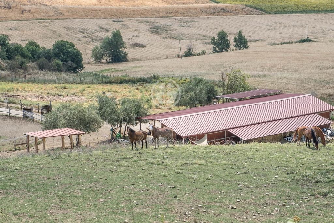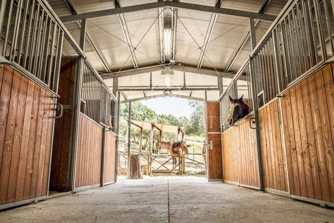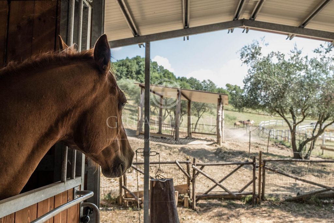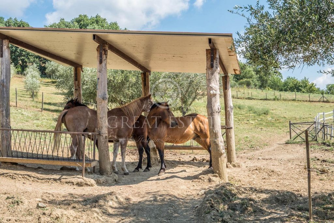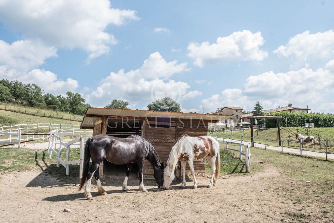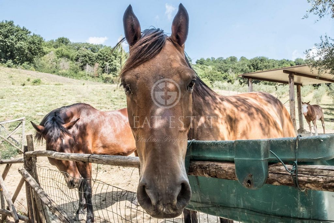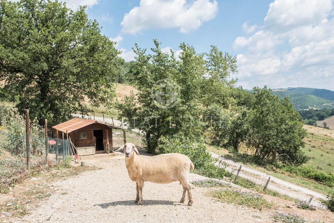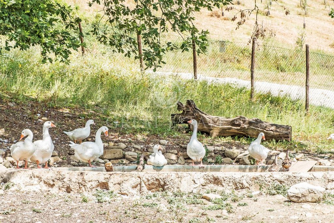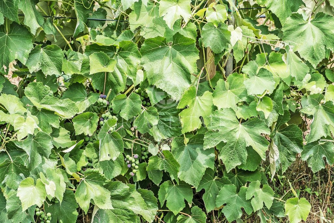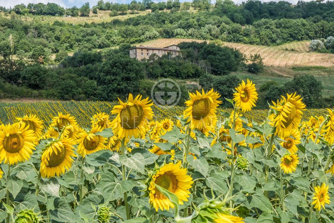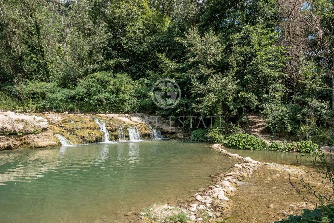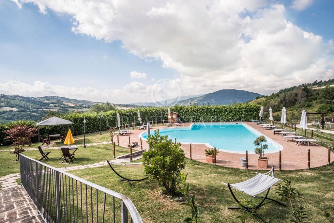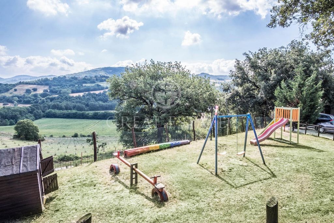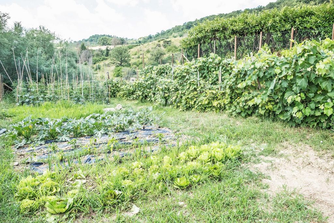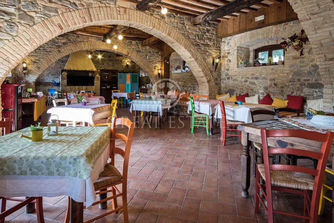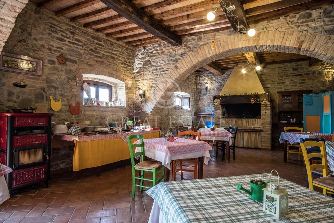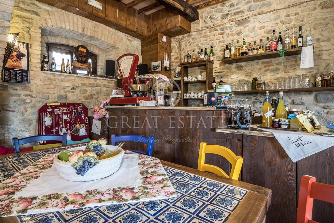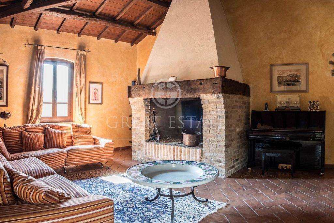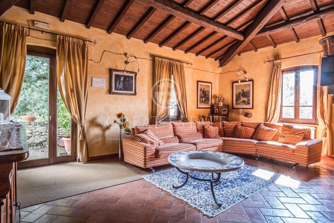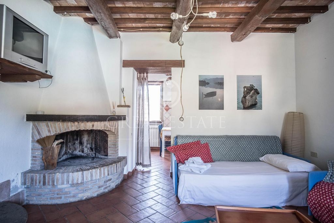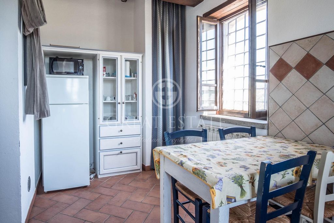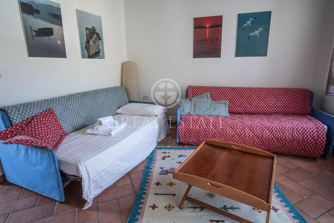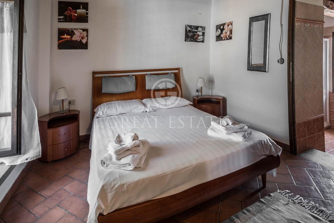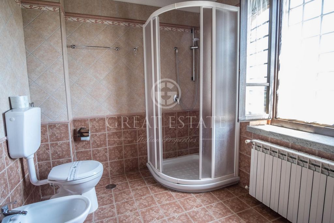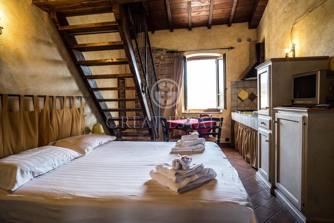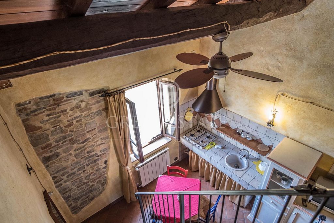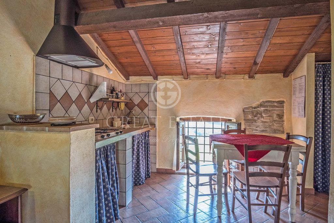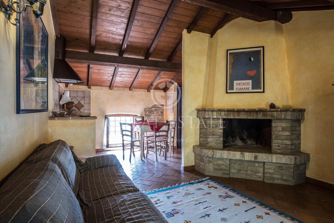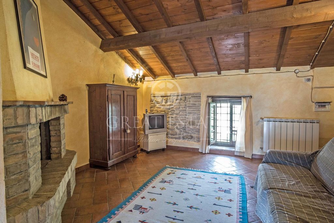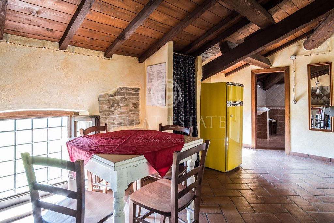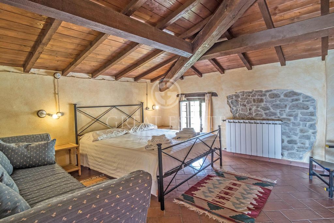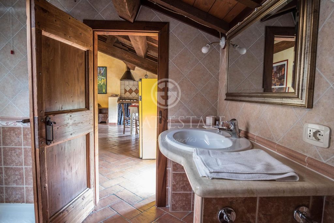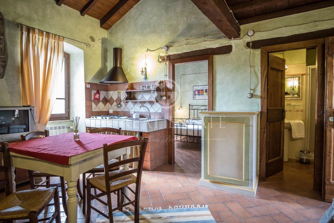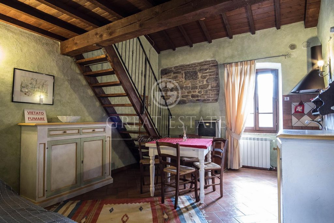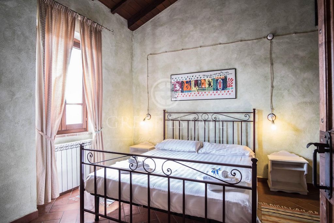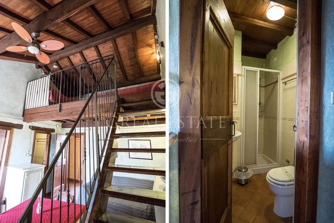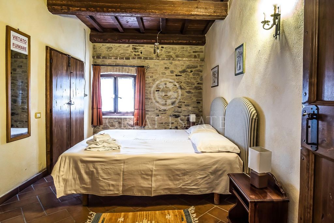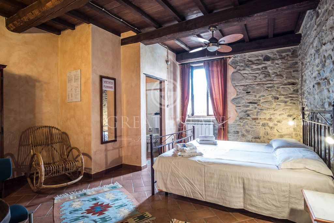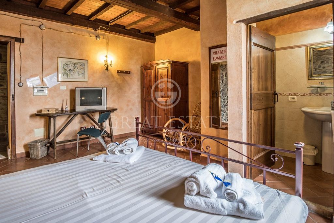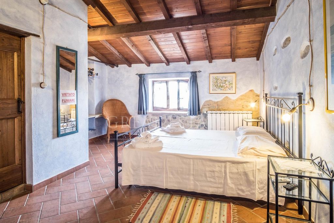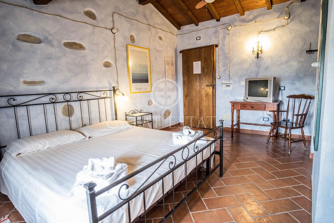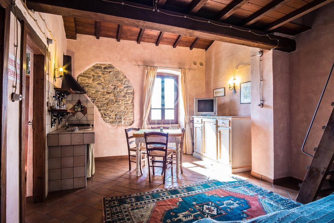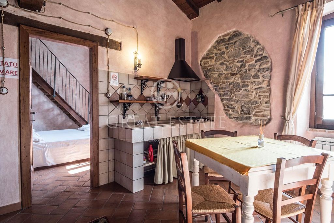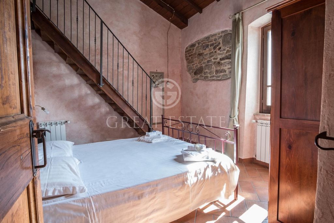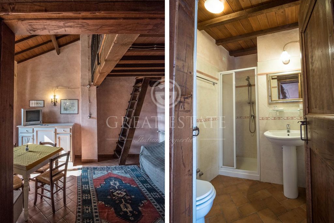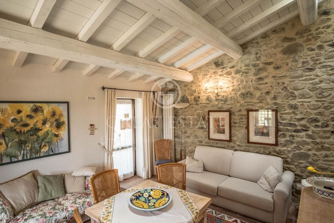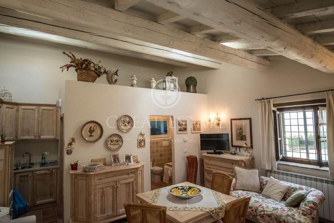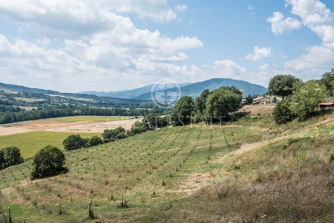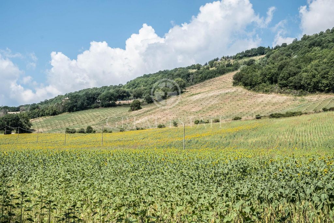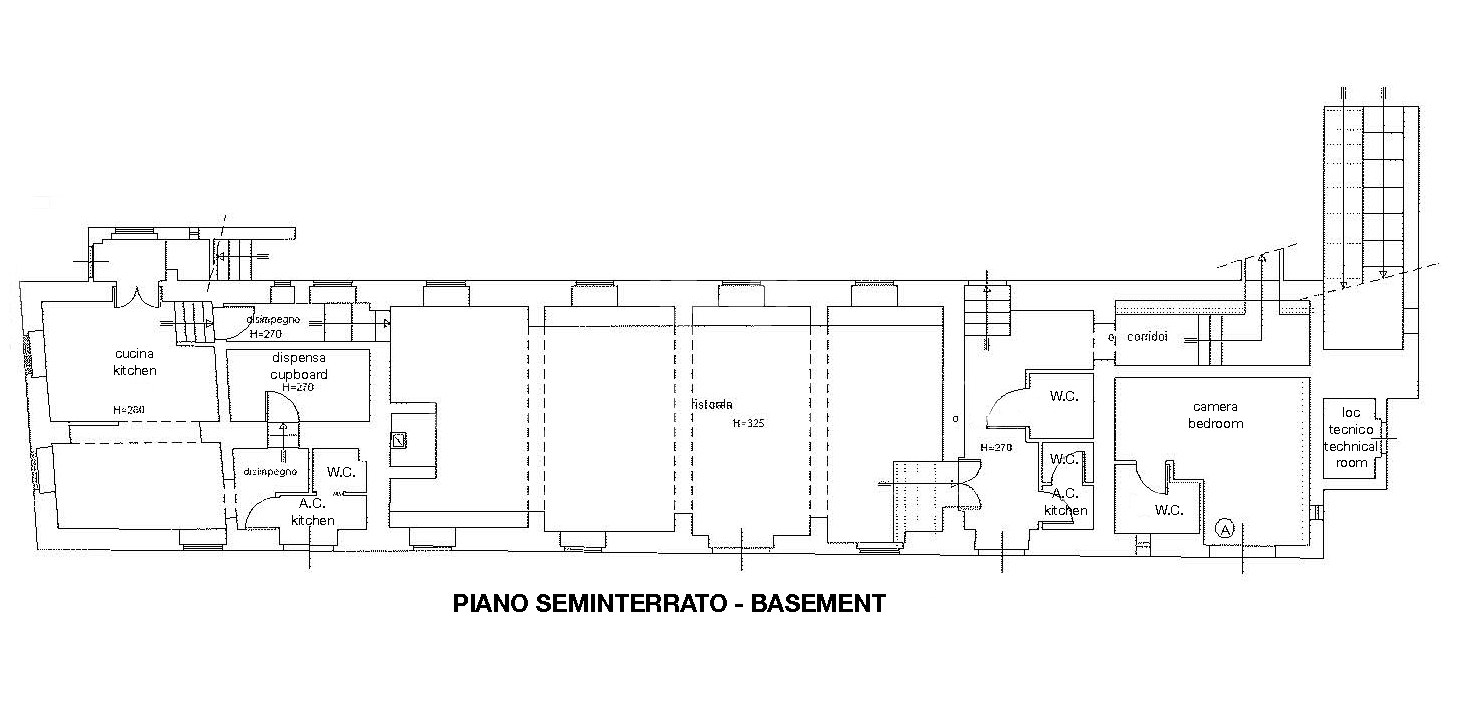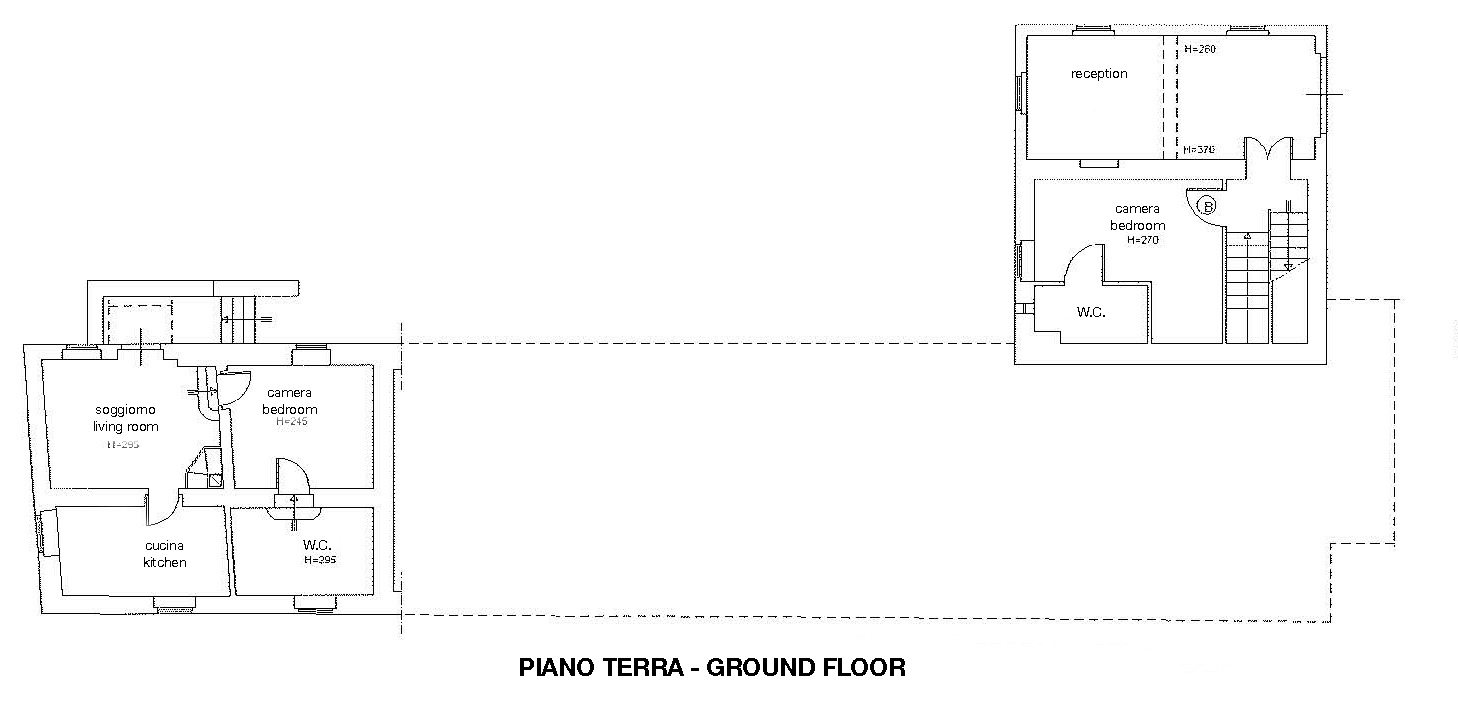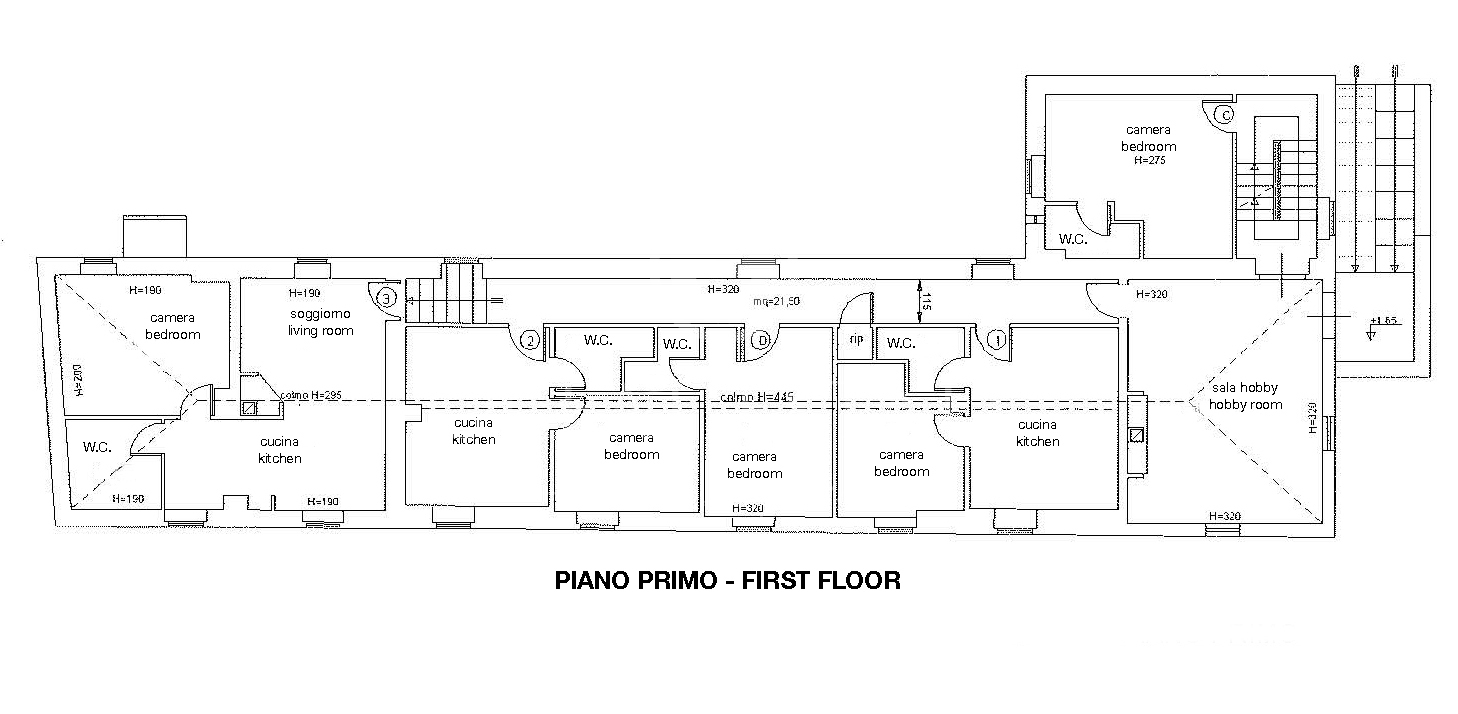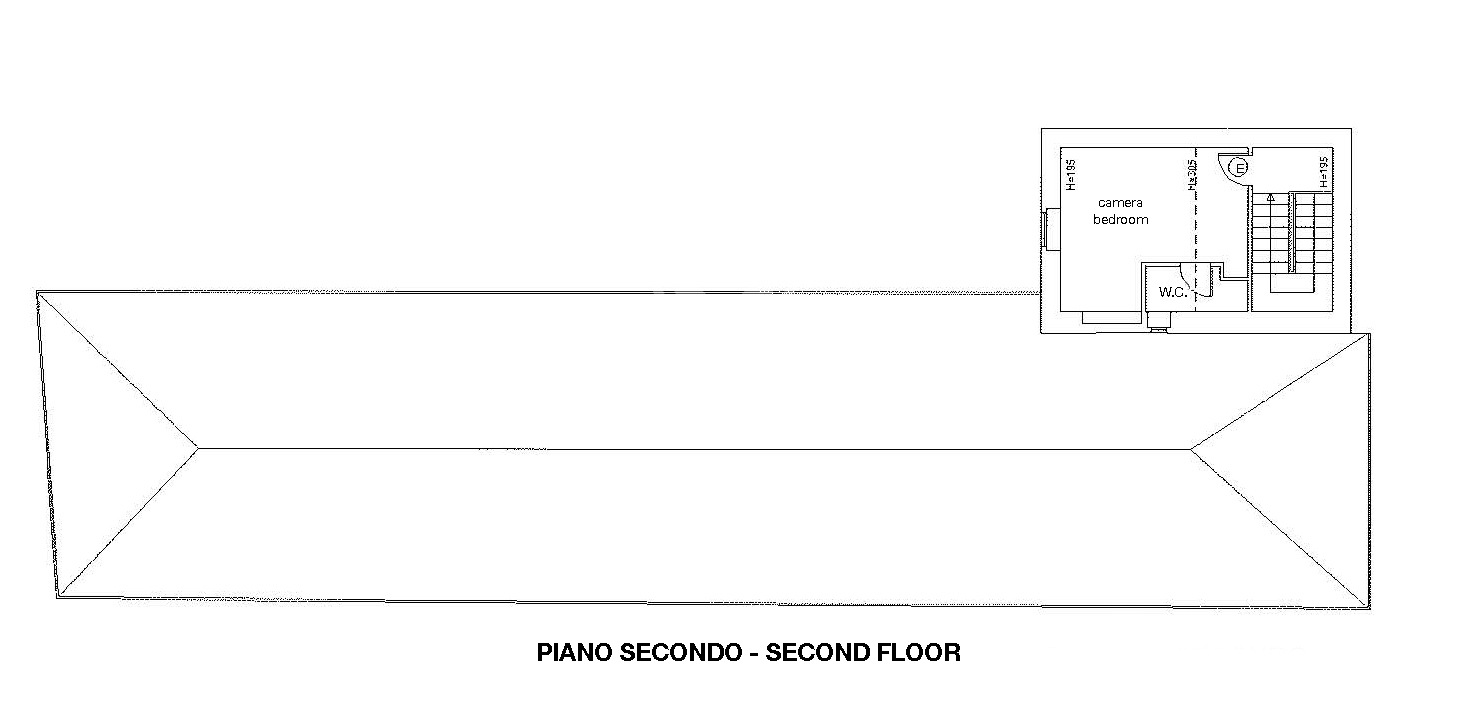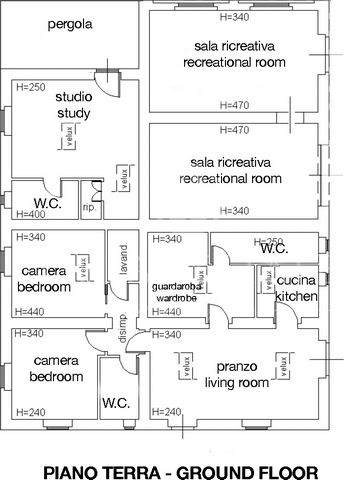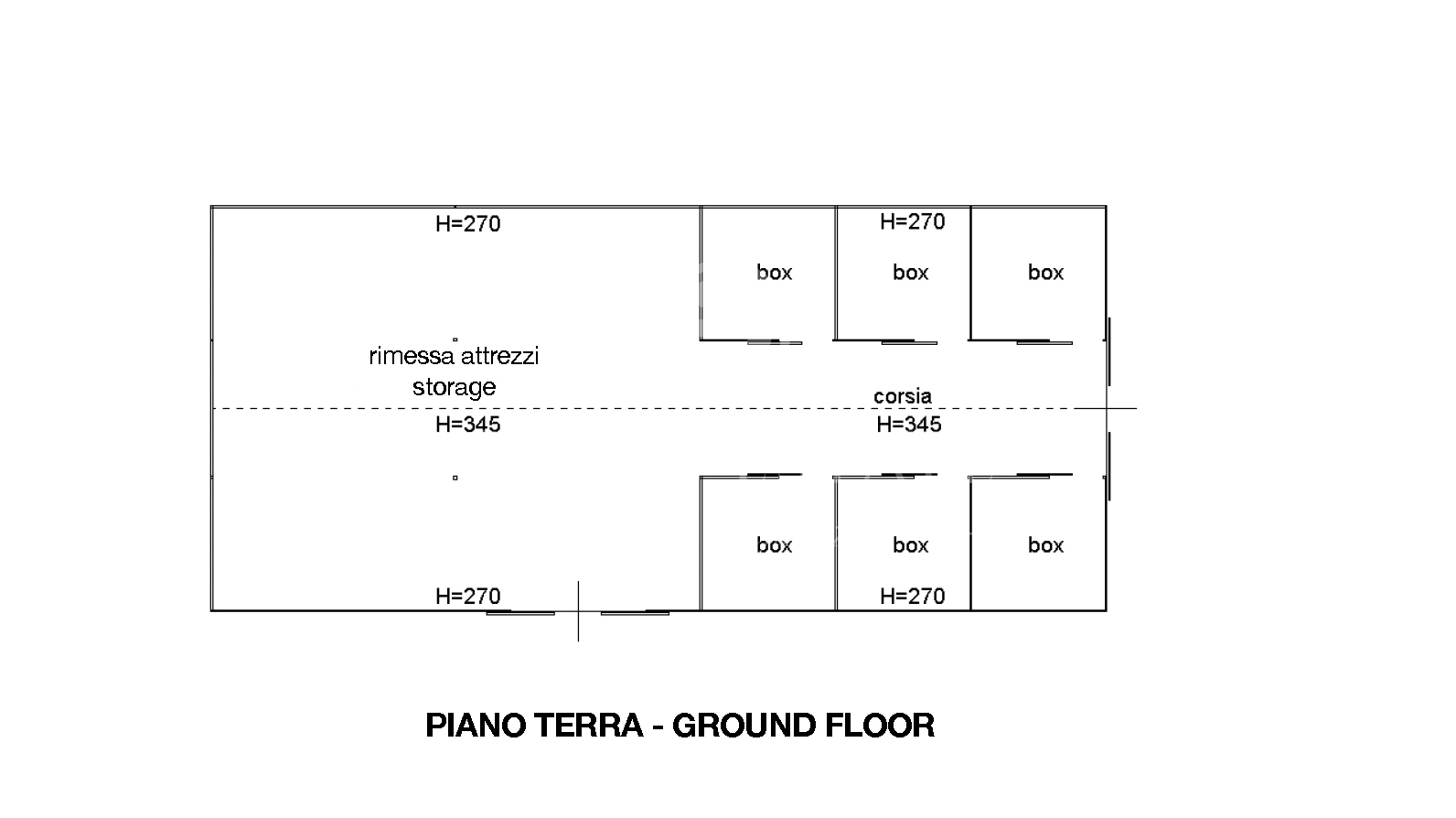FOTOGRAFIILE SE ÎNCARCĂ...
Casă & Casă pentru o singură familie (De vânzare)
teren 125.250 m²
Referință:
KPMQ-T1491
/ 7802
The structure dates back to the end of the 19th century and was then renovated according to the typical local traditions, keeping the original features intact. The main farmhouse (formerly a tobacco drying room) has a total area of 650 sqm and is arranged over four levels, composed as follows: On the ground floor we find the restaurant with corner bar, a fireplace, a service room for guests and the disabled, an industrial kitchen, pantry, hallway, service bathroom and corridor. Entering from the external entrance, you will find: bedroom with bathroom and technical room. On the raised ground floor we find the reception and double bedroom with bathroom used for people with disabilities. The apartment with independent access consists of living room, kitchen, bedroom and bathroom (independent). On the first floor there is a living room with fireplace and a corridor. The three apartments consist of: living room with kitchenette, a bedroom with mezzanine and bathroom; the studio apartment consists of a kitchenette, mezzanine and bathroom. On the second floor there is a turret in which there are two double bedrooms with bathroom. The annex consists of a living room, a kitchen, a bedroom with mezzanine and bathroom, two bedrooms and a bathroom and laundry room as well as a studio apartment with guest bathroom. Also inside this building, with external access, there are two rooms of about 30 square meters each for recreational use by the guests of the structure (currently used as a game room and guest laundry). The property is completed by 12.58 hectares of land and a large irregularly shaped swimming pool. There is a stable measuring 10x20 meters with 6 stalls for horses (3x3 meters each equipped with a manger and drinking trough), a shed with a horse shower area, a tool shed, a tack room, an irrigation water storage tank and animals. Another part of the land is not fenced and is made up of olive groves, arable land and woods. The land is organic with ICEA certification.The finishes of the entire property have been made with high quality materials.The farmhouse is served by a well which feeds the water tanks. The heating system is LPG and there are wood-burning fireplaces. The cooling system is being installed.The property is currently a tourist accommodation business with riding stables. The construction of an oil mill and a spa wellness center is planned.The property is about 5 km from Umbertide and a few kilometers from services.The Great Estate group carries out a technical due diligence on each property acquired through the seller's technician, which allows us to know in detail the urban and cadastral status of the property. This due diligence may be requested by the client at the time of a real interest in the property.This property is in the name of a company and the sale will be subject to registration tax according to current regulations (see company purchase costs).
Vezi mai mult
Vezi mai puțin
La struttura risale alle fine del XIX secolo ed è stata poi ristrutturata secondo le tradizioni tipiche locali, mantenendo intatte le caratteristiche originarie. Il casale principale (anticamente essiccatoio di tabacco) ha una superficie complessiva di 650 mq ed è disposto su quattro livelli, composti come segue. Al piano terra troviamo la sala ristorante con angolo bar, un camino, locale a servizio per gli ospiti e per disabili, una cucina industriale, dispensa, disimpegno, bagno di servizio, corridoio. Accedendo dall'ingresso esterno si trovano: camera con bagno e locale tecnico. Al piano terra rialzato troviamo la reception, camera da letto doppia con bagno adibita a persone diversamente abili. L'appartamento con accesso indipendente è formato da soggiorno, cucina, camera da letto e bagno (autonomo). Al piano primo si ha un salotto con camino ed un corridoio. I tre appartamenti sono composti da: soggiorno con angolo cottura, una camera da letto con soppalco e bagno; il monolocale è composto da angolo cottura, soppalco e bagno. Al piano secondo è presente una torretta nel quale ci sono due camere matrimoniali con bagno. La dependance, è composta da soggiorno, una cucina, una camera da letto con soppalco e bagno, due camere da letto e un bagno e lavanderia oltre che un monolocale con bagno per gli ospiti. Sempre all’interno di questo edificio, con accesso esterno, si trovano due sale di circa 30 mq ciascuna ad uso ricreativo degli ospiti della struttura (attualmente adibiti a sala giochi e lavanderia per gli ospiti). La proprietà viene completata da 12,58 ettari di terreno e da una grande piscina di forma irregolare. Vi è una stalla di dimensioni 10x20 mt con 6 box per cavalli (3x3 mt ognuno dotati di mangiatoia ed abbeveratoio) tettoia con zona doccia cavalli, rimessa attrezzi, selleria, cisterna accumulo acque irrigazione ed animali. Un’altra parte dei terreni non è recintata ed è formata da uliveto, seminativo e bosco. I terreni sono biologici con certificazione ICEA.Le rifiniture di tutta la proprietà sono state realizzata con materiali di pregio e di livello.Il casale è servito da un pozzo che alimenta delle cisterne di acqua. L'impianto di riscaldamento è a gpl e sono presenti dei camini a legna. L'impianto di raffreddamento è in installazione.La proprietà è attualmente un'attività ricettiva turistica con maneggio. È in progetto la realizzazione di un frantoio ed un centro benessere spaLa proprietà è a circa 5 km da Umbertide ed a qualche chilometro dai primi servizi.Il gruppo Great Estate su ogni immobile acquisito effettua, tramite il tecnico del cliente venditore, una due diligence tecnica che ci permette di conoscere dettagliatamente la situazione urbanistica e catastale di ogni proprietà. Tale due diligence potrà essere richiesta dal cliente al momento di un reale interesse sulla proprietà.L'immobile è intestata a società e la vendita sarà soggetta a imposta di registro secondo le normative vigenti (vedi costi di acquisto da società).
Строение конца XIX века было отреставрировано с вниманием к его типичному стилю и уважением к местным традициям. Основной корпус - фермерский дом (ранее использовавшийся как помещение для сушки табака) имеет общую площадь 650 кв.м на четырех уровнях и представлен следующим образом. На первом этаже находится зал-ресторан с барной стойкой, камином, комната для гостей и лиц с ограниченным физическими возможностями/инвалидов, кухня с индустриальным оборудованием, кладовая, тамбур, служебная ванная комната и коридор. С внешнего входа есть спальня с санузлом и техническое помещение. На приподнятом первом этаже находятся reception, семейная спальня и ванная комната для инвалидов. Квартира с отдельным входом - гостиная, кухня, спальня и ванная комната (отдельная). На втором этаже имеется салон с камином и коридор. Три квартиры состоят из гостиной с кухней, спальни с антресолями и ванной комнаты; однокомнатная квартира - кухня, антресоли и ванная комната. На третьем этаже находится башенка, в которой расположены две семейные спальни с ванными комнатами. Гостевой дом - гостиная, кухня, спальня с антресолями и ванная комната, две спальни, ванная комната и прачечной, а также спальня с ванной комнатой. В этом же здании, с доступом извне, находятся две комнаты площадью около 30 кв.м каждая, предназначенные для отдыха гостей агритуризма (в настоящее время используются как игровая комната и гостевая прачечная). Земельный участок площадью 12,58 га, на территории расположен большой бассейн неправильной формы, конюшня 10х20 м (6 боксов для лошадей - 3х3 метра каждый, с кормушкой и поилкой), навес с душевой зоной для лошадей, сарай/мастерская для инструментов, шорная мастерская, цистерна для хранения воды (для полива и нужд животных). Другая часть земли не огорожена и состоит из оливковых рощ, пахотных земель и лесного массива. Земельные угодья органические, с сертификатом ICEA.
The structure dates back to the end of the 19th century and was then renovated according to the typical local traditions, keeping the original features intact. The main farmhouse (formerly a tobacco drying room) has a total area of 650 sqm and is arranged over four levels, composed as follows: On the ground floor we find the restaurant with corner bar, a fireplace, a service room for guests and the disabled, an industrial kitchen, pantry, hallway, service bathroom and corridor. Entering from the external entrance, you will find: bedroom with bathroom and technical room. On the raised ground floor we find the reception and double bedroom with bathroom used for people with disabilities. The apartment with independent access consists of living room, kitchen, bedroom and bathroom (independent). On the first floor there is a living room with fireplace and a corridor. The three apartments consist of: living room with kitchenette, a bedroom with mezzanine and bathroom; the studio apartment consists of a kitchenette, mezzanine and bathroom. On the second floor there is a turret in which there are two double bedrooms with bathroom. The annex consists of a living room, a kitchen, a bedroom with mezzanine and bathroom, two bedrooms and a bathroom and laundry room as well as a studio apartment with guest bathroom. Also inside this building, with external access, there are two rooms of about 30 square meters each for recreational use by the guests of the structure (currently used as a game room and guest laundry). The property is completed by 12.58 hectares of land and a large irregularly shaped swimming pool. There is a stable measuring 10x20 meters with 6 stalls for horses (3x3 meters each equipped with a manger and drinking trough), a shed with a horse shower area, a tool shed, a tack room, an irrigation water storage tank and animals. Another part of the land is not fenced and is made up of olive groves, arable land and woods. The land is organic with ICEA certification.The finishes of the entire property have been made with high quality materials.The farmhouse is served by a well which feeds the water tanks. The heating system is LPG and there are wood-burning fireplaces. The cooling system is being installed.The property is currently a tourist accommodation business with riding stables. The construction of an oil mill and a spa wellness center is planned.The property is about 5 km from Umbertide and a few kilometers from services.The Great Estate group carries out a technical due diligence on each property acquired through the seller's technician, which allows us to know in detail the urban and cadastral status of the property. This due diligence may be requested by the client at the time of a real interest in the property.This property is in the name of a company and the sale will be subject to registration tax according to current regulations (see company purchase costs).
Das Gebäude stammt aus dem Ende des 19. Jahrhunderts und wurde nach den typischen örtlichen Traditionen restauriert, wobei die ursprünglichen Merkmale beibehalten wurden. Das Haupthaus (ehemals eine Tabaktrocknungsanlage) hat eine Gesamtfläche von 650 Quadratmetern und ist auf vier Ebenen verteilt, die sich wie folgt zusammensetzen. Im Erdgeschoss befinden sich der Gastraum mit einer Barecke, ein Kamin, eine Gäste- und eine Behindertentoilette, eine gewerbliche Küche, eine Speisekammer, ein Flur, ein Servicebad und ein Korridor. Über den Außeneingang gelangt man in ein Zimmer mit Bad und einen Technikraum. Im Hochparterre befindet sich der Wohnbereich, ein Doppelschlafzimmer mit behindertengerechtem Bad. Die Wohnung mit eigenem Zugang besteht aus einem Wohnzimmer, Küche, Schlafzimmer und Bad (unabhängig). Im ersten Stock gibt es ein Wohnzimmer mit Kamin und einen Korridor. Die drei Wohnungen bestehen aus einem Wohnzimmer mit Kochnische, einem Schlafzimmer mit Zwischengeschoss und einem Badezimmer; das Studio-Apartment verfügt über eine Kochnische, ein Zwischengeschoss und ein Badezimmer. Im zweiten Stock gibt es ein Türmchen, in dem sich zwei Doppelschlafzimmer mit Bad befinden. Das Nebengebäude besteht aus einem Wohnzimmer, einer Küche, einem Schlafzimmer mit Loft und Bad, zwei Schlafzimmern und einem Bad und Waschküche, sowie einem Studio-Apartment mit Gästebad. Ebenfalls in diesem Gebäude, mit Zugang von außen, befinden sich zwei Räume von jeweils ca. 30 m² für die Freizeitgestaltung der Gäste der Anlage (derzeit als Spielzimmer und Gästewaschküche genutzt). Das Anwesen wird durch 12,58 Hektar Land und einen großen, unregelmäßig geformten Swimmingpool vervollständigt. Es gibt einen 10 x 20 m großen Stall mit 6 Pferdeboxen (je 3 x 3 m mit Tränke und Trog), einen Schuppen mit Pferdedusche, Werkzeugschuppen, Sattelkammer, Bewässerungsanlage und Wassertank für die Tiere. Ein anderer Teil des Grundstücks ist nicht eingezäunt und besteht aus Olivenhainen, Ackerland und Wald. Das Land ist ökologisch mit ICEA-Zertifizierung.Bei der Fertigstellung des gesamten Anwesens wurden hochwertige Materialien und ein hoher Standard verwendet.Das Bauernhaus wird von einem Brunnen versorgt, der Wasserzisternen speist. Geheizt wird mit Flüssiggas (LPG) und es gibt holzbefeuerte Kamine. Die Klimaanlage wird gerade installiert.Das Anwesen wird derzeit als Touristenunterkunft mit Reitstall genutzt. Es gibt Pläne, eine Ölmühle und ein Wellness-Center Spa zu bauen.Das Anwesen liegt etwa 5 km von Umbertide und einige Kilometer von den nächsten Versorgungseinrichtungen entfernt.Die Great Estate Gruppe erstellt über den Fachmann des Verkäufers eine Due Diligence für jede Immobilie, was es uns ermöglicht, die Situation jeder Immobilie bezüglich Städtebau und Kataster genau zu kennen. Bei ernsthaftem Interesse an der Immobilie kann die Due Diligence angefordert werden.Die Immobilie ist auf den Namen eines Unternehmens eingetragen, und der Verkauf unterliegt der Grunderwerbssteuer gemäß den geltenden Vorschriften (siehe Kosten beim Kauf von einem Unternehmen).
Referință:
KPMQ-T1491
Țară:
IT
Regiune:
Perugia
Oraș:
Umbertide
Categorie:
Proprietate rezidențială
Tipul listării:
De vânzare
Tipul proprietății:
Casă & Casă pentru o singură familie
Subtip proprietate:
Fermă
Dimensiuni teren:
125.250 m²
Piscină:
Da
PREȚ PROPRIETĂȚI IMOBILIARE PER M² ÎN ORAȘE DIN APROPIERE
| Oraș |
Preț mediu per m² casă |
Preț mediu per m² apartament |
|---|---|---|
| Arezzo | 8.840 RON | 9.906 RON |
| Marche | 8.134 RON | 11.363 RON |
| Toscana | 10.647 RON | 14.703 RON |
| Lucca | 11.154 RON | 15.570 RON |
| Italia | 9.203 RON | 13.632 RON |
| Abruzzo | 6.454 RON | 8.828 RON |
| Pescara | 6.492 RON | 9.492 RON |
| Lazio | 9.413 RON | 15.327 RON |
| Venezia | - | 25.657 RON |
| Bastia | - | 12.395 RON |
