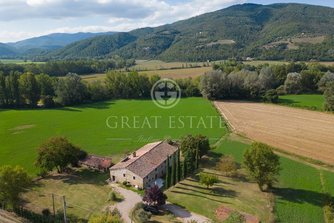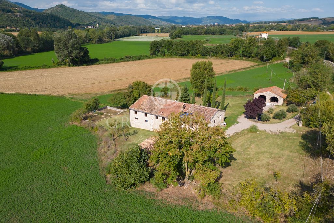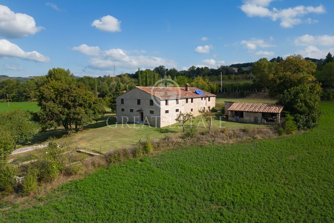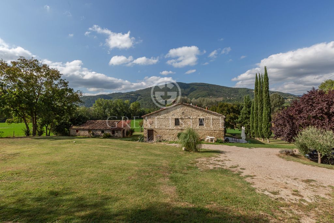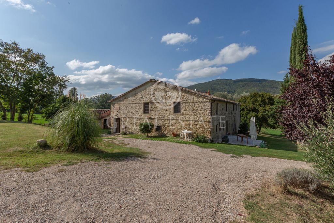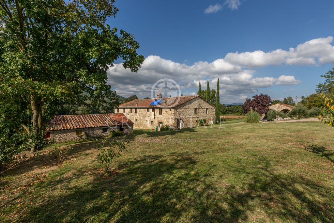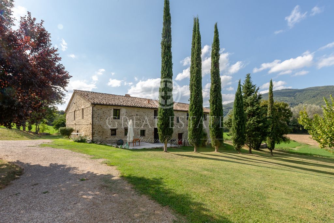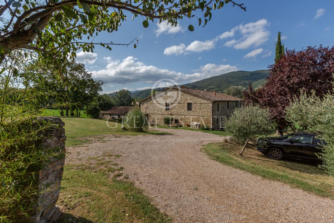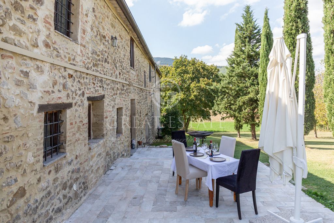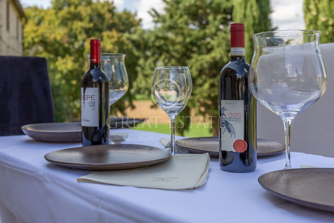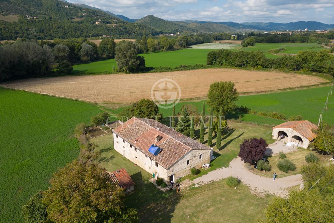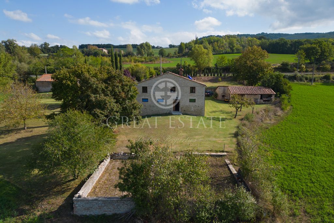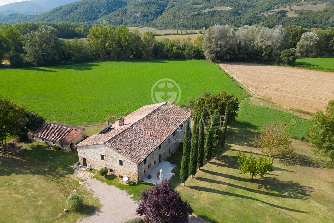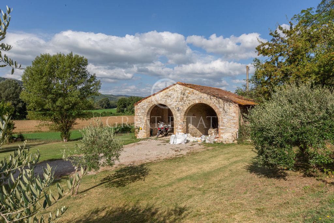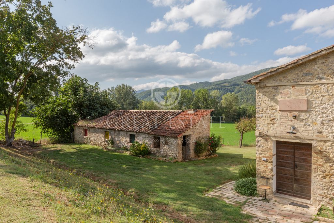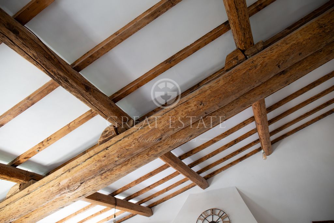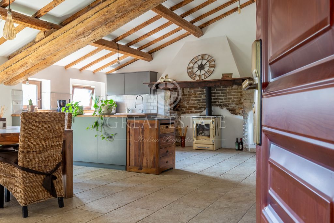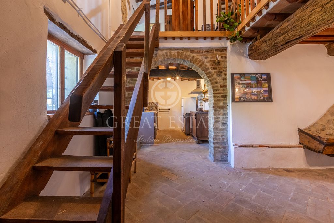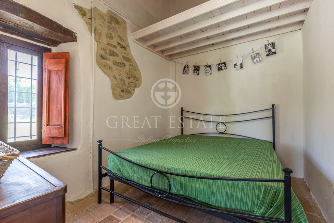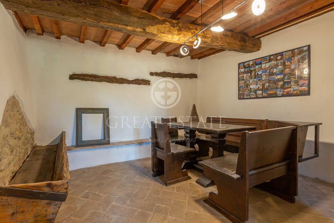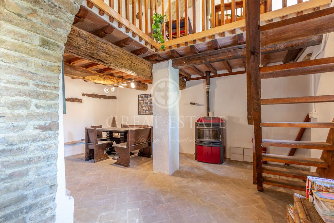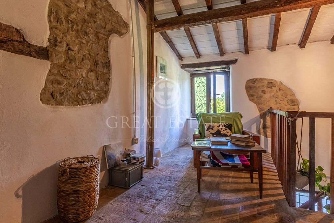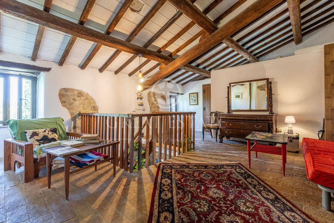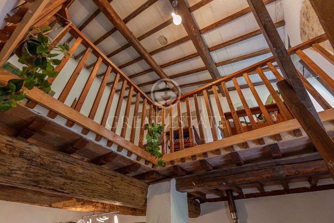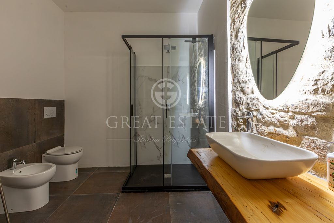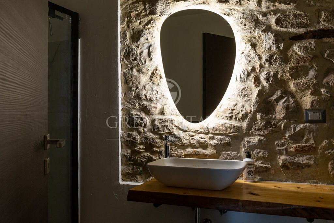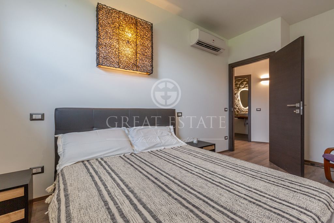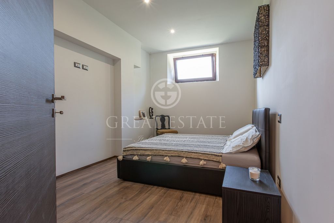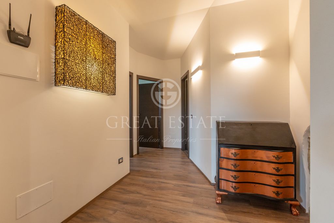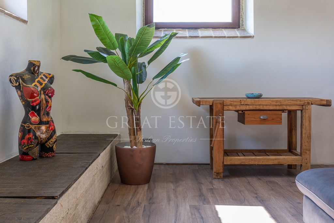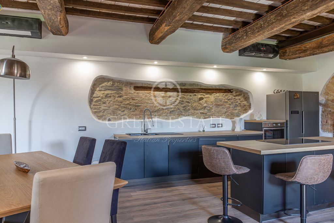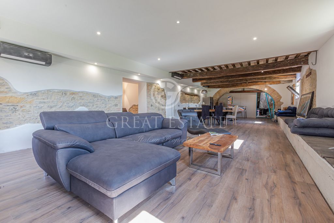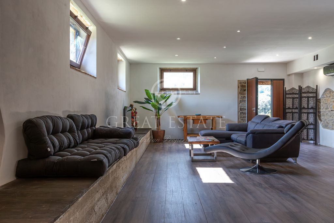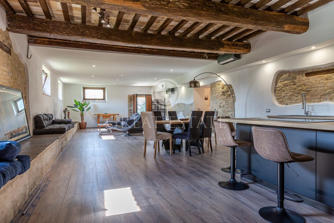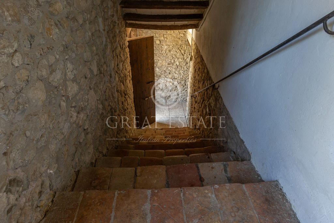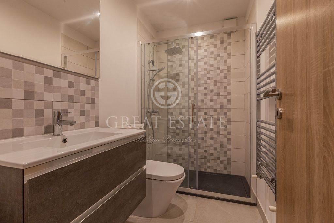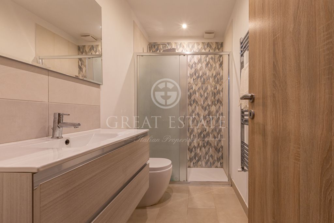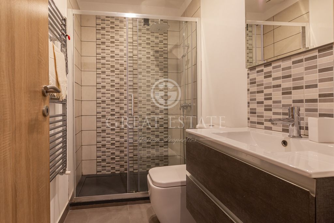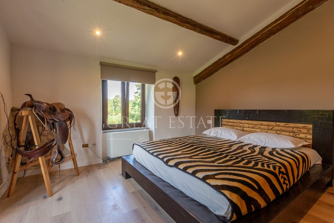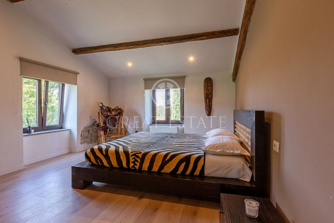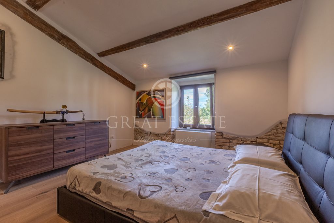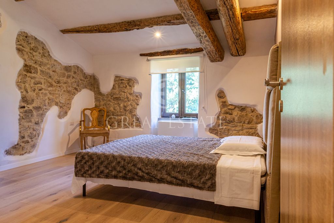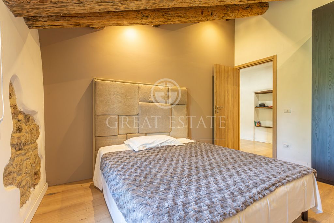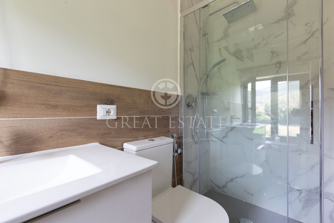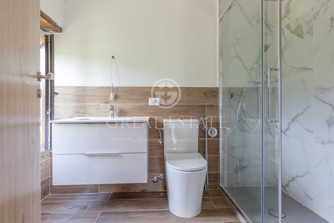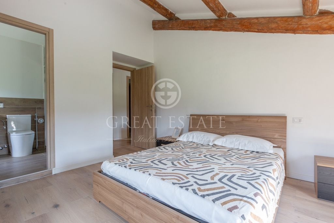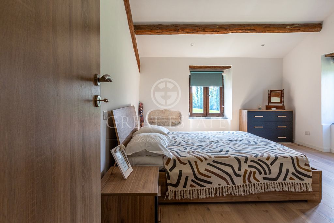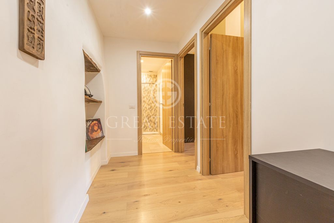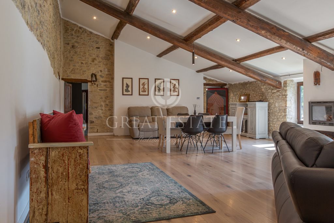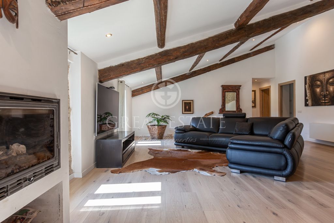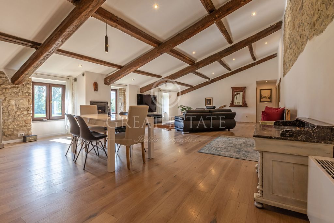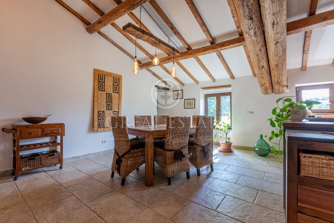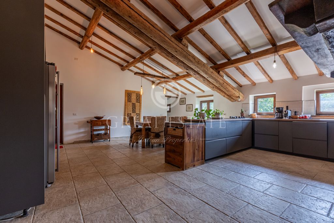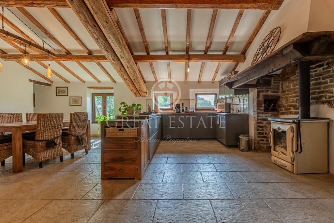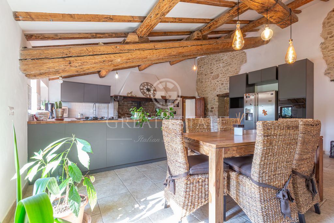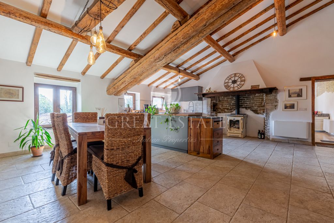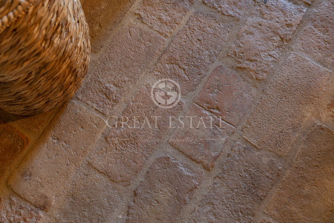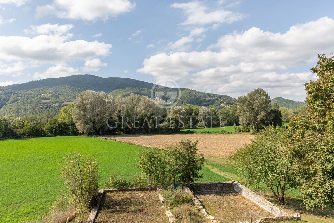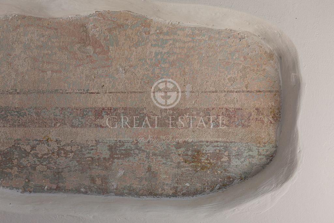4.428.087 RON
FOTOGRAFIILE SE ÎNCARCĂ...
Casă & Casă pentru o singură familie (De vânzare)
teren 5.000 m²
Referință:
KPMQ-T1661
/ 8258
This beautiful farmhouse of about 580 sqm is divided into three flats: two large and one small service flat. On the ground floor, we have a large flat consisting of a very large open space where we find a cooking area, a dining area and a relaxation area as well as two bedrooms and a bathroom. Also on the ground floor, we have a large warehouse with a technical area, a beautiful convivial room (currently to be renovated according to your needs) where you can organise dinners, barbeques, apericene al fresco served by a door that leads directly onto the garden. On the ground floor there is also the entrance to a small multi-purpose flat (for service personnel or guests), which is spread over two levels: on the ground floor there is a kitchen, a bedroom and a bathroom, then going up to the first floor there is a bathroom, a study/bedroom and a living room. The large flat on the first floor is served by a beautiful internal staircase made of original stone, from which one enters the very large kitchen with a table for lunch and breakfast, followed by the very large living room with dining area, three bedrooms with bathroom in one wing, two bedrooms and a bathroom in the second wing. The two annexes are in need of renovation. The completely fenced garden is approx. 5,000 sqm, where there is a ground irrigation system. The property is equipped with a solar thermal system.The exterior façades are of typical stone, the under-floors are with typical wooden beams, the floors are of stone and wood, and the window and doorframes are of wood.A satellite dish has been installed for high-speed internet in order to allow excellent reception. The water supply is provided by the municipal network; there are two wells in the garden for the production of hot water and there is a photovoltaic system. The electrical part is connected to the national grid; the heating system boiler is pellet.The property, also due to its location lends itself to being lived in as a main residence, also an excellent source of income in short term rentals given its current configuration.20 minutes from Perugia as well as being the capital city there is an airport, 10 minutes from Città di Castello, 30 minutes from Gubbio, 40 minutes from Assisi, 40 minutes from Cortona, 120 minutes from Rome and its international airports, 100 minutes from the Adriatic coast.The Great Estate group on each property acquired carries out, through the seller client's technician, a technical due diligence that allows us to know in detail the urban and cadastral situation of each property. This due diligence may be requested by the client at the time of a real interest in the property.
Vezi mai mult
Vezi mai puțin
Dieses schöne Bauernhaus mit einer Fläche von ca. 580 m² ist in drei Wohnungen unterteilt: zwei große und eine kleine Dienstwohnung. Im Erdgeschoss gibt es eine große Wohnung, die aus einem sehr großen offenen Raum besteht, in dem sich eine Kochecke, ein Essbereich und ein Aufenthaltsbereich befinden, sowie zwei Schlafzimmer und ein Badezimmer. Ebenfalls im Erdgeschoss befindet sich ein großer Lagerraum mit einem Technikbereich, ein schöner Gemeinschaftsraum (der derzeit nach Ihren Wünschen renoviert werden kann), in dem Sie Abendessen, Grillabende und Aperitifs im Freien veranstalten können und der durch eine Tür direkt in den Garten führt. Ebenfalls im Erdgeschoss liegt der Eingang zu einer kleinen Einliegerwohnung (für Dienstpersonal oder Gäste), die auf zwei Ebenen verteilt ist: im Erdgeschoss befinden sich eine Küche, ein Schlafzimmer und ein Bad, im ersten Stock ein Bad, ein Arbeits-/Schlafzimmer und ein Wohnzimmer. Die große Wohnung im ersten Stock wird von einer schönen Innentreppe aus Naturstein erschlossen, über die man in die sehr große Küche mit einem Tisch für Mittagessen und Frühstück gelangt, gefolgt von einem sehr großen Wohnzimmer mit Essbereich, drei Schlafzimmern mit Bad in einem Flügel, zwei Schlafzimmern und einem Bad im zweiten Flügel. Die beiden Nebengebäude sind renovierungsbedürftig. Der komplett eingezäunte Garten ist ca. 5.000 qm groß und verfügt über eine Bewässerungsanlage. Das Anwesen ist mit einer Solaranlage ausgestattet.Die Außenfassaden sind aus typischem Stein, die Decken sind mit typischen Holzbalken versehen, die Fußböden bestehen aus Stein und Holz, und die Fenster- und Türrahmen sind aus Holz.Für schnelles Internet wurde eine Satellitenschüssel installiert, die einen hervorragenden Empfang ermöglicht. Die Wasserversorgung ist an die öffentliche Wasserleitung angeschlossen, im Garten gibt es zwei Brunnen für die Warmwasserbereitung und eine Photovoltaikanlage. Der elektrische Teil ist an das nationale Netz angeschlossen; der Heizkessel ist ein Pelletkessel.Die Immobilie eignet sich auch aufgrund ihrer Lage als Hauptwohnsitz, aber auch als hervorragende Einnahmequelle für kurzfristige Vermietungen in ihrer derzeitigen Gestaltung.20 Minuten von Perugia und dem Flughafen der Hauptstadt entfernt, 10 Minuten von Città di Castello, 30 Minuten von Gubbio, 40 Minuten von Assisi, 40 Minuten von Cortona, 120 Minuten von Rom und seinen internationalen Flughäfen, 100 Minuten von der Adriaküste.Die Great Estate Gruppe erstellt über den Fachmann des Verkäufers eine Due Diligence für jede Immobilie, was es uns ermöglicht, die Situation jeder Immobilie bezüglich Städtebau und Kataster genau zu kennen. Bei ernsthaftem Interesse an der Immobilie kann die Due Diligence angefordert werden.
Questo bellissimo casale di circa 580 mq è suddiviso in tre appartamenti: due grandi ed uno piccolo di servizio. Al piano terra abbiamo un appartamento grande composto da ampissimo open space dove troviamo una zona cottura, una zona pranzo e la zona relax oltre che due camere ed un bagno. Sempre a piano terra abbiamo un ampio magazzino con zona tecnica, una bellissima sala conviviale (attualmente da ristrutturare secondo le proprie esigenze) dove potrete organizzare cene, barbeque, apericene all'aperto servito da una porta che da direttamente sul giardino. Sempre a piano terra è presente l'ingresso ad un piccolo appartamento multiuso (per personale di servizio o per ospiti), che si sviluppa in due livelli: al piano terra c'è una cucina, una camera da letto, un bagno, salendo poi al primo piano troviamo un bagno, uno studio/camera da letto e un soggiorno. Il grande appartamento del primo piano è servito una bellissima scala interna in pietra originale, dalla quale si entra nell'ampissima cucina con tavolo per pranzo e prima colazione, a seguire si accede all'ampissimo soggiorno con zona pranzo, completano l'appartamento tre camere con bagno in una ala, due camere e un bagno nella seconda ala. I due annessi sono da ristrutturare . Il giardino completamente recintato è di ca 5.000 mq., dove è presente un impianto di irrigazione a terra. La proprietà è provvista di un impianto solare termico.Le facciate esterne sono in pietra tipica, i sottosolai sono con le tipiche travature in legno, i pavimenti in pietra e in legno ed i serramenti in legno.Per internet veloce è stata installata una parabola al fine di permettere una ottima ricezione. Per la parte idrica si è collegati alla rete comunale; nel giardino sono presenti presenti due pozzi per la produzione di acqua calda ed è presente un impianto fotovoltaico. La parte elettrica è collegata alla rete nazionale, la caldaia dell'impianto di riscaldamento è a pellet.La proprietà, anche per la sua posizione si presta ad essere vissuta come abitazione principale, altresì un'ottima fonte di reddito negli affitti a breve termine vista la sua attuale configurazione.A 20 minuti da Perugia oltre ad essere capoluogo si ha la presenza di un aereoporto, a 10 minuti da Città di Castello, a 30 minuti da Gubbio, 40 minuti da Assisi, 40 minuti da Cortona, 120 minuti da Roma e i suoi aereoporti internazionali, 100 minuti dalla costa AdriaticaIl gruppo Great Estate su ogni immobile acquisito effettua, tramite il tecnico del cliente venditore, una due diligence tecnica che ci permette di conoscere dettagliatamente la situazione urbanistica e catastale di ogni proprietà. Tale due diligence potrà essere richiesta dal cliente al momento di un reale interesse sulla proprietà.
Красивый загородный дом площадью около 580 кв. м разделен на три квартиры: две большие и одну маленькую, служебную. На первом этаже находится большая квартира, состоящая из открытого пространства - зона приготовления пищи, обеденная зона и зона отдыха, а также две спальни и ванная комната. Кроме того, на первом этаже расположено большое складское помещение с технической зоной, комната/зал общего пользования (в настоящее время требующая реконструкции в соответствии с потребностями будущего владельца), где можно организовывать ужины, барбекю, аперитивы (имеется прямой выход в сад). Отдельный вход в небольшую многофункциональную квартиру (для обслуживающего персонала или гостей) на двух уровнях: на первом этаже находится кухня, спальня и ванная комната, а на втором - ванная комната, кабинет/спальня и гостиная. В большую квартиру на втором этаже ведет красивая внутренняя лестница из оригинального камня, со входом в очень большую кухню со столом для обедов/завтраков, а затем в просторную гостиную с обеденной зоной. Три спальни с ванной комнатой расположены в одном крыле, во втором крыле - две спальни и ванная комната. На территории имеются две постройки, нуждающиеся в ремонте. Полностью огороженный сад площадью около 5000 кв.м с системой орошения; система солнечных батарей.
This beautiful farmhouse of about 580 sqm is divided into three flats: two large and one small service flat. On the ground floor, we have a large flat consisting of a very large open space where we find a cooking area, a dining area and a relaxation area as well as two bedrooms and a bathroom. Also on the ground floor, we have a large warehouse with a technical area, a beautiful convivial room (currently to be renovated according to your needs) where you can organise dinners, barbeques, apericene al fresco served by a door that leads directly onto the garden. On the ground floor there is also the entrance to a small multi-purpose flat (for service personnel or guests), which is spread over two levels: on the ground floor there is a kitchen, a bedroom and a bathroom, then going up to the first floor there is a bathroom, a study/bedroom and a living room. The large flat on the first floor is served by a beautiful internal staircase made of original stone, from which one enters the very large kitchen with a table for lunch and breakfast, followed by the very large living room with dining area, three bedrooms with bathroom in one wing, two bedrooms and a bathroom in the second wing. The two annexes are in need of renovation. The completely fenced garden is approx. 5,000 sqm, where there is a ground irrigation system. The property is equipped with a solar thermal system.The exterior façades are of typical stone, the under-floors are with typical wooden beams, the floors are of stone and wood, and the window and doorframes are of wood.A satellite dish has been installed for high-speed internet in order to allow excellent reception. The water supply is provided by the municipal network; there are two wells in the garden for the production of hot water and there is a photovoltaic system. The electrical part is connected to the national grid; the heating system boiler is pellet.The property, also due to its location lends itself to being lived in as a main residence, also an excellent source of income in short term rentals given its current configuration.20 minutes from Perugia as well as being the capital city there is an airport, 10 minutes from Città di Castello, 30 minutes from Gubbio, 40 minutes from Assisi, 40 minutes from Cortona, 120 minutes from Rome and its international airports, 100 minutes from the Adriatic coast.The Great Estate group on each property acquired carries out, through the seller client's technician, a technical due diligence that allows us to know in detail the urban and cadastral situation of each property. This due diligence may be requested by the client at the time of a real interest in the property.
Referință:
KPMQ-T1661
Țară:
IT
Regiune:
Perugia
Oraș:
Umbertide
Categorie:
Proprietate rezidențială
Tipul listării:
De vânzare
Tipul proprietății:
Casă & Casă pentru o singură familie
Subtip proprietate:
Fermă
Dimensiuni teren:
5.000 m²
LISTĂRI DE PROPRIETĂȚI ASEMĂNĂTOARE
PREȚ PROPRIETĂȚI IMOBILIARE PER M² ÎN ORAȘE DIN APROPIERE
| Oraș |
Preț mediu per m² casă |
Preț mediu per m² apartament |
|---|---|---|
| Arezzo | 8.838 RON | 9.905 RON |
| Marche | 8.132 RON | 11.361 RON |
| Toscana | 10.645 RON | 14.700 RON |
| Lucca | 11.152 RON | 15.567 RON |
| Italia | 9.202 RON | 13.629 RON |
| Abruzzo | 6.453 RON | 8.827 RON |
| Pescara | 6.491 RON | 9.490 RON |
| Lazio | 9.411 RON | 15.324 RON |
| Venezia | - | 25.652 RON |
| Bastia | - | 12.392 RON |
