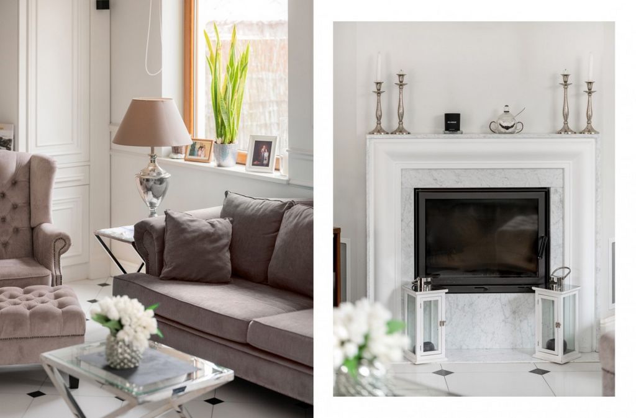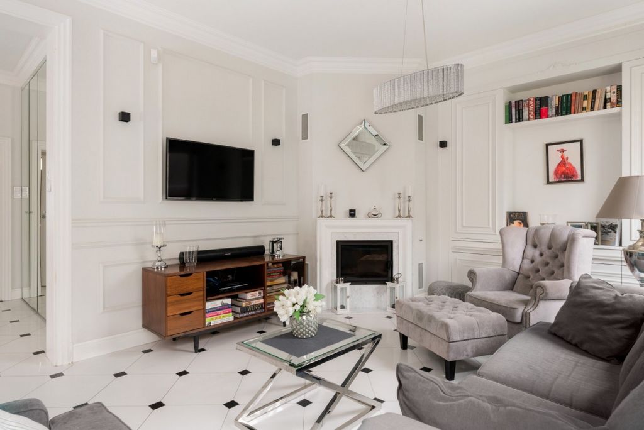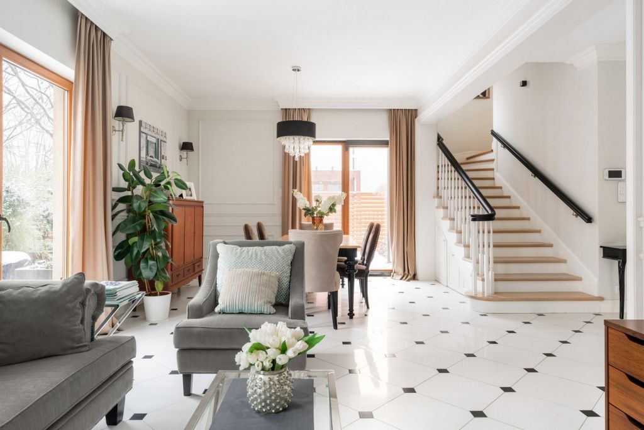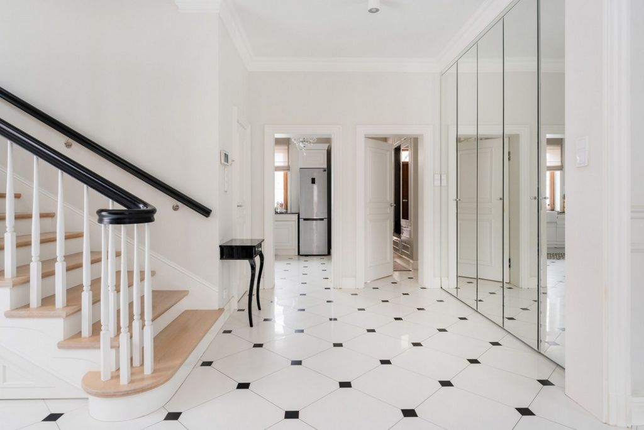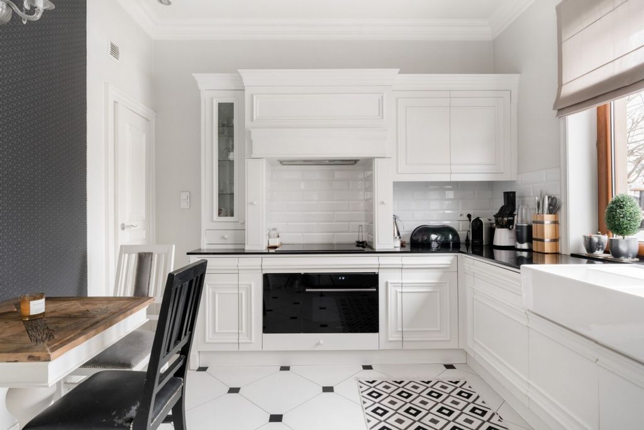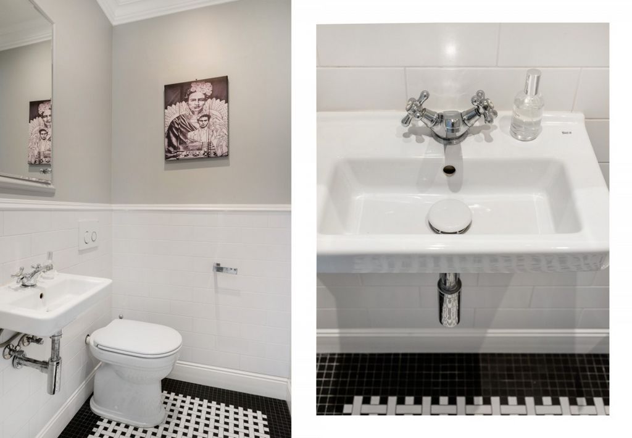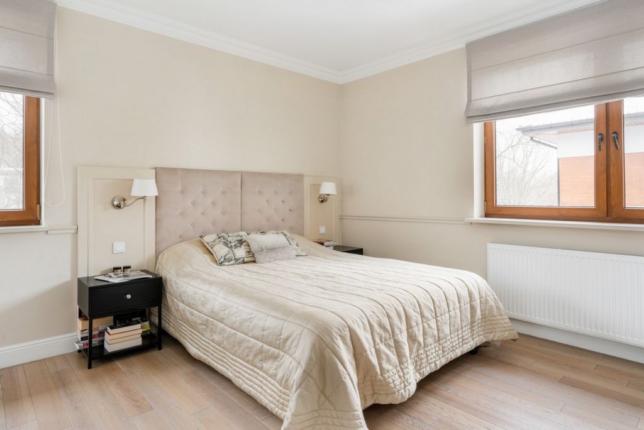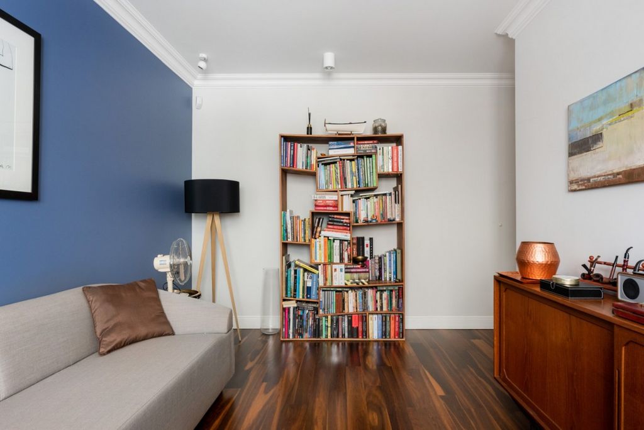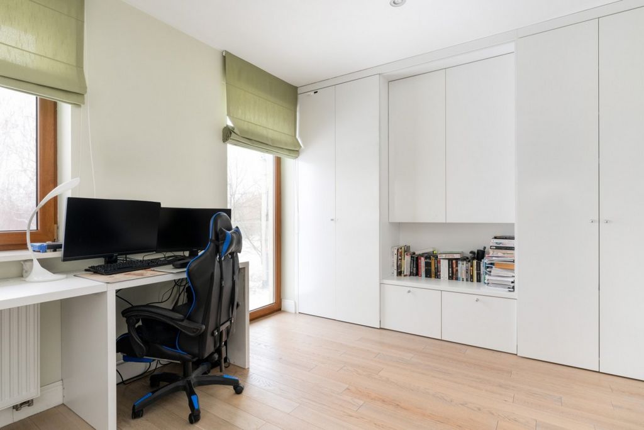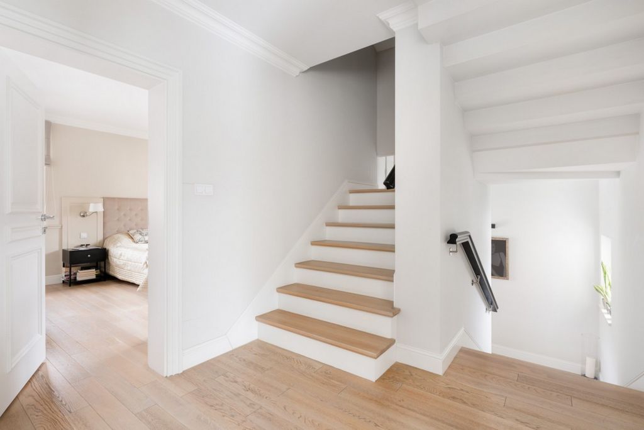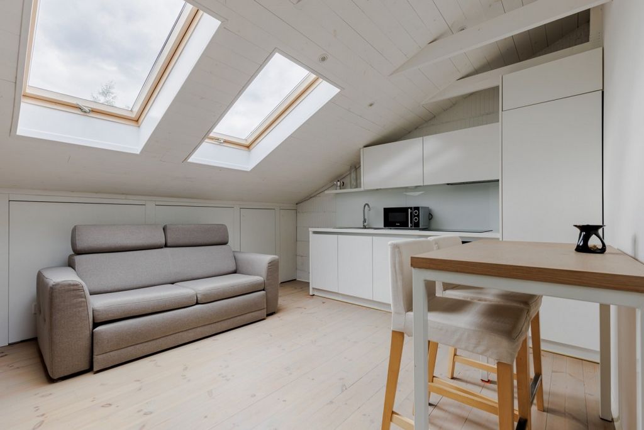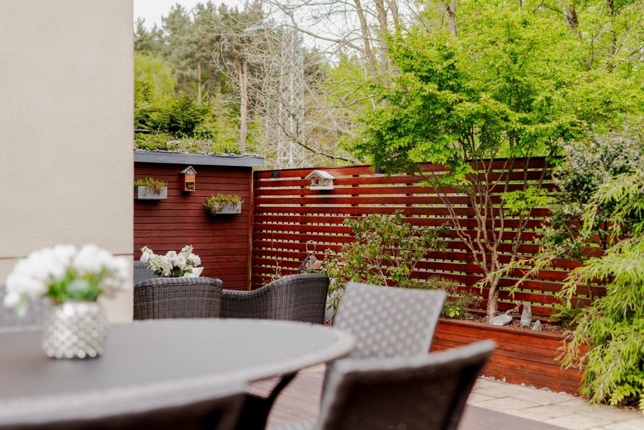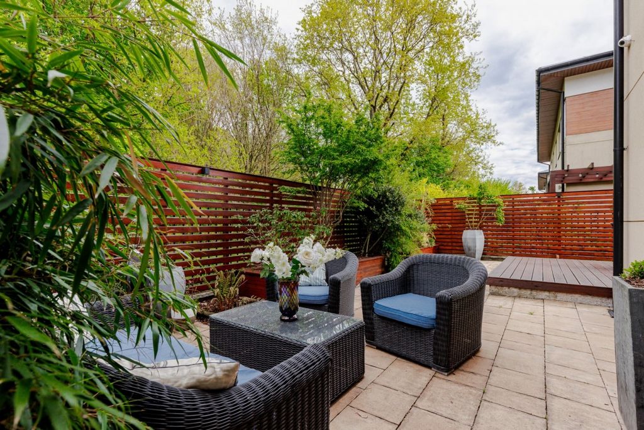FOTOGRAFIILE SE ÎNCARCĂ...
Casă & casă pentru o singură familie de vânzare în Wawer
2.780.224 RON
Casă & Casă pentru o singură familie (De vânzare)
220 m²
Referință:
OEZT-T14529
/ 34964470666
Prezentujemy Państwu piękny, klimatyczny dom wraz z dodatkowym mieszkaniem na sprzedaż w malowniczej części Międzylesia w otoczeniu lasu.NIERUCHOMOŚĆPrezentowana nieruchomość to ponadczasowy dom w zabudowie bliźniaczej o powierzchni 210 metrów kwadratowych znajdujący się na działce o powierzchni 300 metrów kwadratowych w bezpośrednim sąsiedztwie lasu. Wykończony materiałami klasy premium.Parter składa się kolejno: z przestronnego holu, przez który przechodzi się do salonu z przepięknym marmurowym kominkiem, idealnego do rodzinnych spotkań i relaksu. Połączony z elegancką jadalnią tworzą otwartą przestrzeń sprzyjającą wspólnym chwilom. Z salonu dwa wyjścia na dwa osobne tarasy.Dodatkowo na parterze znajduje się: osobna kuchnia z oknem oraz spiżarką, toaleta, garaż wraz z kotłownią i pomieszczenie gospodarcze z osobnym wejściem z zewnątrz.Cały parter ma podgrzewaną podłogę.Niewątpliwym atutem są ogromne drewniane okna z panoramicznym widokiem na las oraz wysokość pomieszczeń 3,30 m. Dzięki dużym przeszkleniom, południowej ekspozycji dom dom jest doskonale ocieplony i jasny. Sztukaterie na wszystkich ścianach dodają charakteru i elegancji.Na piętro prowadzą eleganckie schody w klasycznym stylu.Piętro składa się z sypialni głównej z garderobą, dodatkowej sypialni, gabinetu, który może być kolejna sypialnią i dużego pokoju kąpielowego z pralnią.Wszystkie pokoje są przestronne, ustawne i jasne z dużymi oknami. Do wszystkich pokoi doprowadzone są kable sieciowe (internet).Na uwagę zasługuje rozwiązanie, które zostało wprowadzone w domu – na drugim piętrze znajduje się w pełni urządzone i funkcjonalne mieszkanie składające się: z salonu z aneksem kuchennym wyposażonym we wszystkie sprzęty AGD, małej sypialni, łazienki z oknem i dużej, przestronnej garderoby. W mieszkaniu tym mieszkała dorastająca córka obecnych właścicieli, ale może też być mieszkaniem dla rodziców, niani, rodziny z co najmniej trójką dzieci lub biuro.W bryle domu znajduje się jednostanowiskowy garaż, a przed domem miejsce na dodatkowe trzy samochody. Dom wyposażony jest w instalację fotowoltaiczną co znacząco redukuje rachunki za energie elektryczną.Wokół domu rozpościera się na pięknie zadbany ogród z jednej strony z dużym tarasem z rodzinnym stołem, z drugiej – patio z kanapą i fotelami do wypoczynku lub porannej kawy.LOKALIZACJADom mieści się w urokliwej i cichej części Wawra. Bliskość lasu „na wyciągniecie ręki” daje poczucie relaksu i wypoczynku. Jednocześnie w bliskiej okolicy znajduje się restauracja, sklepy: Biedronka, Żabka, Netto, poczta, przychodnia oraz szkoła i żłobek.W niedalekiej okolicy jest Centrum Handlowe Ferio i Promenada.Do ścisłego centrum 16 min. samochodem, kolejką SKM tylko 14 min.Jeśli poszukują Państwo innych ofert w podobnych kryteriach, zapraszamy do kontaktu!We present you a beautiful, atmospheric house with an additional apartment for sale in a picturesque part of Międzylesie surrounded by forest.PROPERTYThe presented property is a timeless semi-detached house of 210 square meters located on a plot of 300 square meters in the immediate vicinity of the forest. Finished with premium materials.The first floor consists of, in sequence: a spacious hallway through which you enter the living room with a beautiful marble fireplace, ideal for family gatherings and relaxation. Combined with an elegant dining room, they create an open space conducive to shared moments. From the living room two exits to two separate terraces.In addition, on the first floor there is: a separate kitchen with a window and a pantry, a toilet, a garage with a boiler room and a utility room with a separate entrance from the outside.In addition, on the first floor there is a separate kitchen with a window and a pantry, a toilet and a garage with a boiler room. From the living room two exits to two separate terraces. The entire first floor has a heated floor.Huge wooden windows with panoramic views of the forest and a room height of 3.30 m are undoubted assets. Thanks to the large glazing, southern exposure, the house is perfectly insulated and bright. Stucco on all walls adds character and elegance.An elegant staircase in classic style leads to the first floor.The first floor consists of a master bedroom with a walk-in closet, an additional bedroom, a study that could be another bedroom and a large bath room with a laundry room.All rooms are spacious, set and bright with large windows. Network cables (internet) are provided to all rooms.Noteworthy is the solution that has been introduced in the house – on the second floor there is a fully furnished and functional apartment consisting of: a living room with a kitchenette equipped with all household appliances, a small bedroom, a bathroom with a window and a large, spacious dressing room. The apartment was lived in by the growing daughter of the current owners, but can also be an apartment for parents, a nanny, a family with at least three children or an office.In the body of the house there is a single-car garage, and in front of the house there is space for an additional three cars. The house is equipped with a photovoltaic system which significantly reduces electricity bills.Surrounding the house is a beautifully manicured garden on one side with a large terrace with a family table, on the other – a patio with a sofa and armchairs for lounging or morning coffee.LOCATIONThe house is located in a charming and quiet part of Wawer. The proximity of the forest „at your fingertips” gives a sense of relaxation and rest. At the same time, in the vicinity there is a restaurant, stores: Biedronka, Żabka, Netto, post office, clinic and a school and nursery.In the near vicinity is the Ferio Shopping Center and Promenada.To the strict center 16 minutes by car, by SKM train only 14 minutes.If you are looking for other offers in similar criteria, feel free to contact us! ...
Vezi mai mult
Vezi mai puțin
Prezentujemy Państwu piękny, klimatyczny dom wraz z dodatkowym mieszkaniem na sprzedaż w malowniczej części Międzylesia w otoczeniu lasu.NIERUCHOMOŚĆPrezentowana nieruchomość to ponadczasowy dom w zabudowie bliźniaczej o powierzchni 210 metrów kwadratowych znajdujący się na działce o powierzchni 300 metrów kwadratowych w bezpośrednim sąsiedztwie lasu. Wykończony materiałami klasy premium.Parter składa się kolejno: z przestronnego holu, przez który przechodzi się do salonu z przepięknym marmurowym kominkiem, idealnego do rodzinnych spotkań i relaksu. Połączony z elegancką jadalnią tworzą otwartą przestrzeń sprzyjającą wspólnym chwilom. Z salonu dwa wyjścia na dwa osobne tarasy.Dodatkowo na parterze znajduje się: osobna kuchnia z oknem oraz spiżarką, toaleta, garaż wraz z kotłownią i pomieszczenie gospodarcze z osobnym wejściem z zewnątrz.Cały parter ma podgrzewaną podłogę.Niewątpliwym atutem są ogromne drewniane okna z panoramicznym widokiem na las oraz wysokość pomieszczeń 3,30 m. Dzięki dużym przeszkleniom, południowej ekspozycji dom dom jest doskonale ocieplony i jasny. Sztukaterie na wszystkich ścianach dodają charakteru i elegancji.Na piętro prowadzą eleganckie schody w klasycznym stylu.Piętro składa się z sypialni głównej z garderobą, dodatkowej sypialni, gabinetu, który może być kolejna sypialnią i dużego pokoju kąpielowego z pralnią.Wszystkie pokoje są przestronne, ustawne i jasne z dużymi oknami. Do wszystkich pokoi doprowadzone są kable sieciowe (internet).Na uwagę zasługuje rozwiązanie, które zostało wprowadzone w domu – na drugim piętrze znajduje się w pełni urządzone i funkcjonalne mieszkanie składające się: z salonu z aneksem kuchennym wyposażonym we wszystkie sprzęty AGD, małej sypialni, łazienki z oknem i dużej, przestronnej garderoby. W mieszkaniu tym mieszkała dorastająca córka obecnych właścicieli, ale może też być mieszkaniem dla rodziców, niani, rodziny z co najmniej trójką dzieci lub biuro.W bryle domu znajduje się jednostanowiskowy garaż, a przed domem miejsce na dodatkowe trzy samochody. Dom wyposażony jest w instalację fotowoltaiczną co znacząco redukuje rachunki za energie elektryczną.Wokół domu rozpościera się na pięknie zadbany ogród z jednej strony z dużym tarasem z rodzinnym stołem, z drugiej – patio z kanapą i fotelami do wypoczynku lub porannej kawy.LOKALIZACJADom mieści się w urokliwej i cichej części Wawra. Bliskość lasu „na wyciągniecie ręki” daje poczucie relaksu i wypoczynku. Jednocześnie w bliskiej okolicy znajduje się restauracja, sklepy: Biedronka, Żabka, Netto, poczta, przychodnia oraz szkoła i żłobek.W niedalekiej okolicy jest Centrum Handlowe Ferio i Promenada.Do ścisłego centrum 16 min. samochodem, kolejką SKM tylko 14 min.Jeśli poszukują Państwo innych ofert w podobnych kryteriach, zapraszamy do kontaktu!We present you a beautiful, atmospheric house with an additional apartment for sale in a picturesque part of Międzylesie surrounded by forest.PROPERTYThe presented property is a timeless semi-detached house of 210 square meters located on a plot of 300 square meters in the immediate vicinity of the forest. Finished with premium materials.The first floor consists of, in sequence: a spacious hallway through which you enter the living room with a beautiful marble fireplace, ideal for family gatherings and relaxation. Combined with an elegant dining room, they create an open space conducive to shared moments. From the living room two exits to two separate terraces.In addition, on the first floor there is: a separate kitchen with a window and a pantry, a toilet, a garage with a boiler room and a utility room with a separate entrance from the outside.In addition, on the first floor there is a separate kitchen with a window and a pantry, a toilet and a garage with a boiler room. From the living room two exits to two separate terraces. The entire first floor has a heated floor.Huge wooden windows with panoramic views of the forest and a room height of 3.30 m are undoubted assets. Thanks to the large glazing, southern exposure, the house is perfectly insulated and bright. Stucco on all walls adds character and elegance.An elegant staircase in classic style leads to the first floor.The first floor consists of a master bedroom with a walk-in closet, an additional bedroom, a study that could be another bedroom and a large bath room with a laundry room.All rooms are spacious, set and bright with large windows. Network cables (internet) are provided to all rooms.Noteworthy is the solution that has been introduced in the house – on the second floor there is a fully furnished and functional apartment consisting of: a living room with a kitchenette equipped with all household appliances, a small bedroom, a bathroom with a window and a large, spacious dressing room. The apartment was lived in by the growing daughter of the current owners, but can also be an apartment for parents, a nanny, a family with at least three children or an office.In the body of the house there is a single-car garage, and in front of the house there is space for an additional three cars. The house is equipped with a photovoltaic system which significantly reduces electricity bills.Surrounding the house is a beautifully manicured garden on one side with a large terrace with a family table, on the other – a patio with a sofa and armchairs for lounging or morning coffee.LOCATIONThe house is located in a charming and quiet part of Wawer. The proximity of the forest „at your fingertips” gives a sense of relaxation and rest. At the same time, in the vicinity there is a restaurant, stores: Biedronka, Żabka, Netto, post office, clinic and a school and nursery.In the near vicinity is the Ferio Shopping Center and Promenada.To the strict center 16 minutes by car, by SKM train only 14 minutes.If you are looking for other offers in similar criteria, feel free to contact us! ...
Referință:
OEZT-T14529
Țară:
PL
Oraș:
Warsaw
Categorie:
Proprietate rezidențială
Tipul listării:
De vânzare
Tipul proprietății:
Casă & Casă pentru o singură familie
Dimensiuni proprietate:
220 m²

