FOTOGRAFIILE SE ÎNCARCĂ...
Casă & casă pentru o singură familie de vânzare în Castelnau-Rivière-Basse
4.834.727 RON
Casă & Casă pentru o singură familie (De vânzare)
Referință:
PFYR-T125109
/ 329-el5035
Referință:
PFYR-T125109
Țară:
FR
Oraș:
Castelnau-Rivière-Basse
Cod poștal:
65700
Categorie:
Proprietate rezidențială
Tipul listării:
De vânzare
Tipul proprietății:
Casă & Casă pentru o singură familie
De lux:
Da
Dimensiuni proprietate:
600 m²
Dimensiuni teren:
8.070 m²
Dormitoare:
8
Băi:
6
Parcări:
1
Piscină:
Da
Terasă:
Da
PREȚ PROPRIETĂȚI IMOBILIARE PER M² ÎN ORAȘE DIN APROPIERE
| Oraș |
Preț mediu per m² casă |
Preț mediu per m² apartament |
|---|---|---|
| Plaisance | 5.293 RON | - |
| Riscle | 5.459 RON | - |
| Marciac | 6.410 RON | - |
| Nogaro | 6.278 RON | - |
| Vic-en-Bigorre | 5.898 RON | - |
| Aire-sur-l'Adour | 6.473 RON | - |
| Rabastens-de-Bigorre | 6.101 RON | - |
| Eauze | 6.373 RON | - |
| Mirande | 6.089 RON | - |
| Cazaubon | 6.585 RON | 6.984 RON |
| Idron | 11.628 RON | - |
| Lons | 11.103 RON | 11.036 RON |
| Lescar | 10.613 RON | - |
| Billère | 9.540 RON | 9.040 RON |
| Trie-sur-Baïse | 5.035 RON | - |
| Jurançon | 10.428 RON | 7.804 RON |
| Saint-Sever | 7.195 RON | - |
| Auch | 8.130 RON | 7.920 RON |
| Mont-de-Marsan | 7.646 RON | 9.015 RON |
| Condom | 6.354 RON | - |
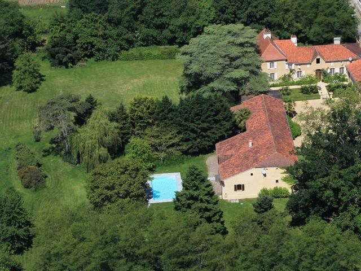
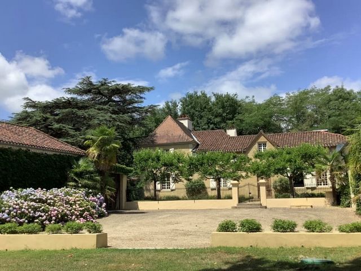
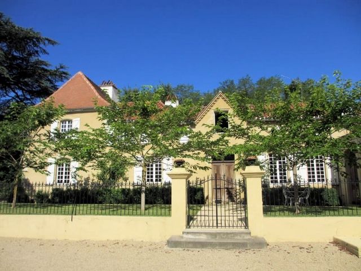
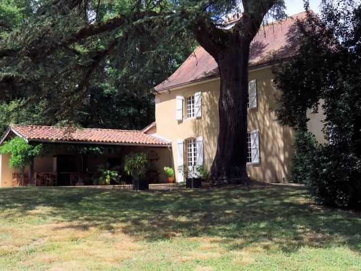
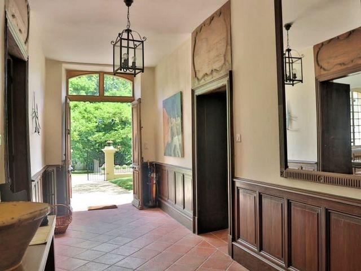
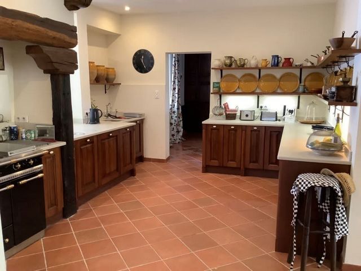
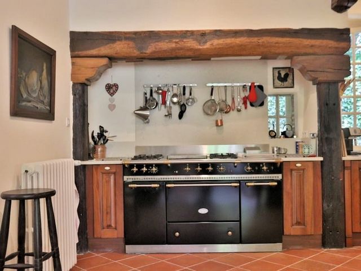
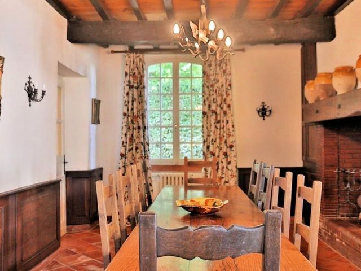
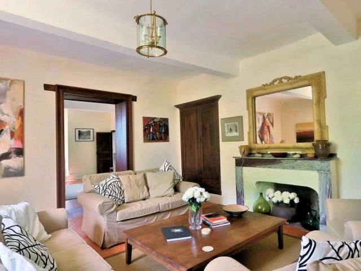
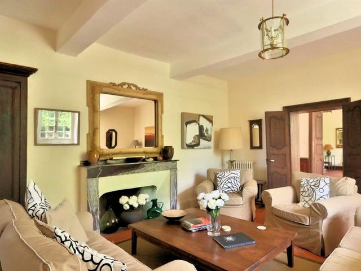
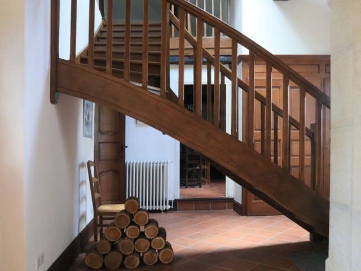
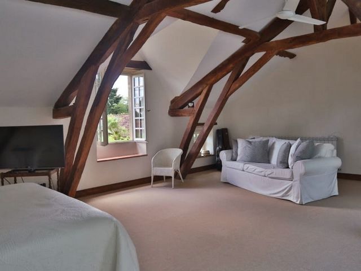
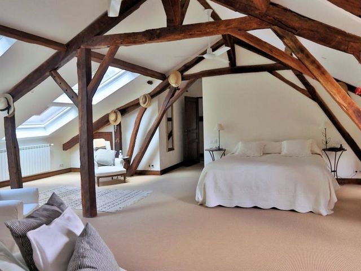
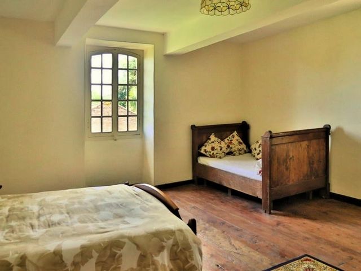
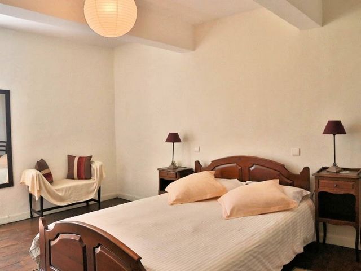
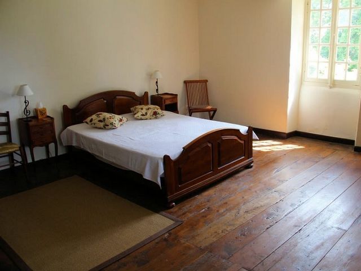
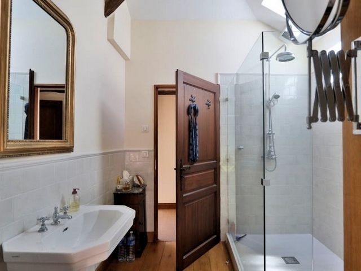
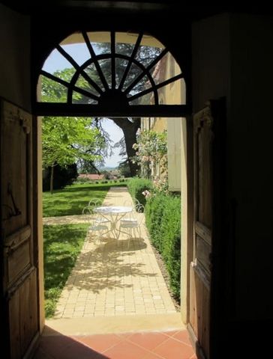
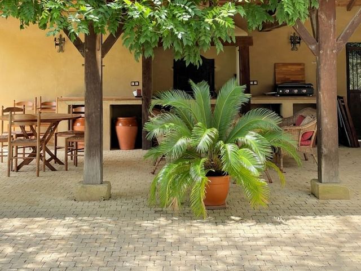
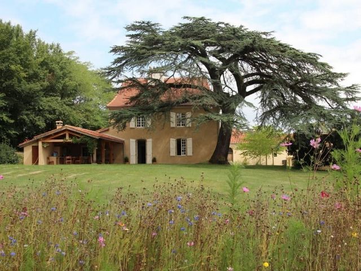
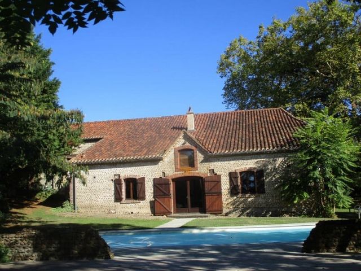
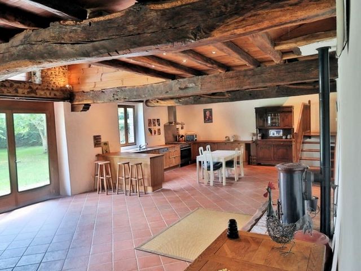
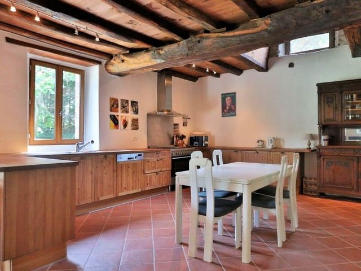
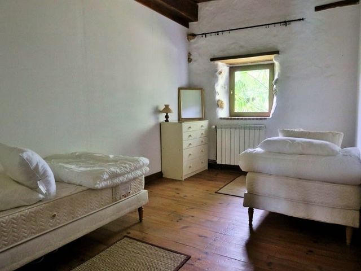
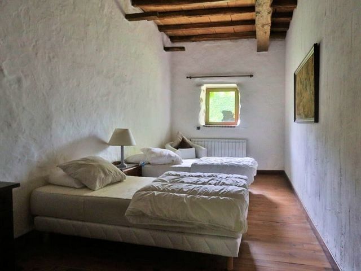
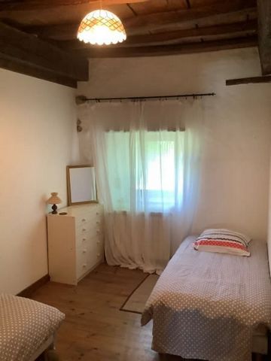
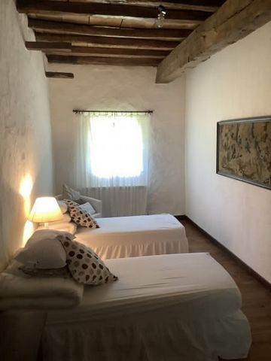
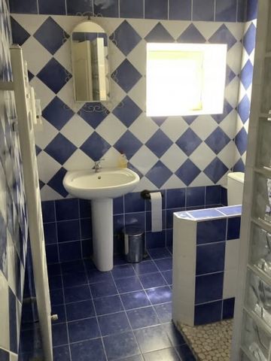
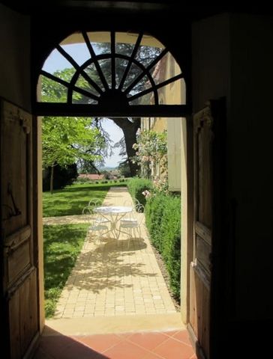
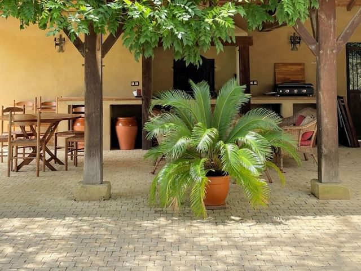
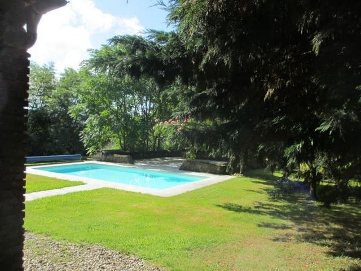
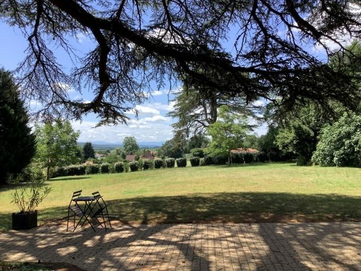
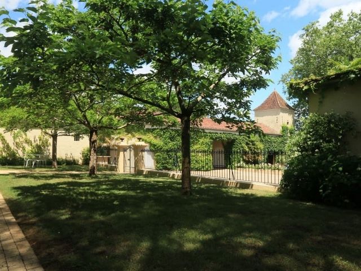
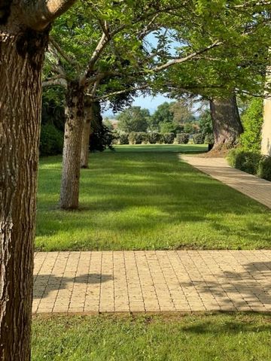
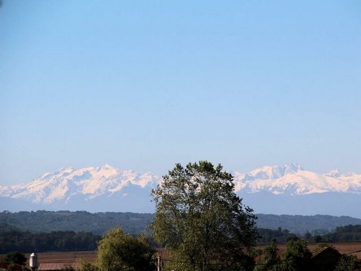
A beautifully renovated Gascon Maison de Maitre with many original features, providing an idyllic environment for entertaining. The house features generous indoor and outdoor seating and dining areas and benefits from expansive views of the Pyrenees. The property sits in private grounds of roughly 8000m² and includes a comfortable 3/4 bedroom cottage providing guest accommodation, with expansive living area and underfloor heating, a large pool with its own terraced area, and substantial outbuildings with a charming pigeonnier, all reroofed and in good order. Fibre has recently been installed in the village.The grounds extend to roughly 8,000m². The property provides a full hand of rural French charm, tranquillity and modern comfort.It is a rare find and the property is returning to the market for the first time in 30 years.The property is entered through a portico which opens onto a protected gravelled courtyard. There is parking for several cars as well as a dedicated garage and a second portico leading through to the guest cottage and pool area.The courtyard is bounded by parkland with centenary plane trees to the east and to the west by a wrought iron fence with a gate opening onto a paved alley leading up to the front door. There is a shady terrace and seating area to the right of the front door.The front door opens onto a wide tiled entrance hall running the width of the house and distributes through 4 sets of double oak doors, to the main living areas on the ground floor.The tiled floors extend throughout the ground floor.Living room (29m) Marble fireplace, twin sets of windows. Built in oak cupboards.
Study/Ground floor bedroom (27m) Built in oak cupboards, twin aspect, marble fronted fireplace.
Breakfast room (28m) Rustic fireplace with wood fired stove.
Dining room (28m) Large open fireplace and oak panelling.
Kitchen with fitted units and Lacanche cooker range
Side entrance (25m) with staircase and colombage features.
Laundry with boiler, adjoining shower room and WC.
Pantry with walk in cold room.Doors open out to the south side onto a shady terrace below a magnificent Lebanese cedar flanked by a large entertainment area with summer kitchen.Main bedroom suite - Main bedroom with en suite bathroom and dressing room with sky lights. Velux. This area is carpeted.
Landing
Bedroom (29m)
Bedroom (19m)
2 BathroomsGuest cottage with 3/4 bedrooms and 2 bathrooms.
The entrance hall leads through to an open plan living area with kitchen dining and lounge area. Wood burning stove.
3/4 bedrooms
2 bathrooms
LaundryGROUNDS & OUTBUILDINGS
The property is completely shielded from the surrounding environment by its outbuildings and woodland. To the south the property opens out with stunning views over its own grounds to the Pyrénées.The guest cottage is set away from the main house behind handsome barns and enjoys its own privacy.There is a wooded glade of Plane trees set to the side of the main building and the balance of the grounds are well established and relatively easy to maintain.SITUATION
The property enjoys a village setting with a local restaurant and an elementary school.Maubourguet 10 mins
Lembeye 15 mins
Pau 45 mins
Skiing 1h 30mins
Tarbes/Lourdes and Pau airports 45 mins.Coast 1hr 45 mins. Location
Near Maubourguet Vezi mai mult Vezi mai puțin Summary
A beautifully renovated Gascon Maison de Maitre with many original features, providing an idyllic environment for entertaining. The house features generous indoor and outdoor seating and dining areas and benefits from expansive views of the Pyrenees. The property sits in private grounds of roughly 8000m² and includes a comfortable 3/4 bedroom cottage providing guest accommodation, with expansive living area and underfloor heating, a large pool with its own terraced area, and substantial outbuildings with a charming pigeonnier, all reroofed and in good order. Fibre has recently been installed in the village.The grounds extend to roughly 8,000m². The property provides a full hand of rural French charm, tranquillity and modern comfort.It is a rare find and the property is returning to the market for the first time in 30 years.The property is entered through a portico which opens onto a protected gravelled courtyard. There is parking for several cars as well as a dedicated garage and a second portico leading through to the guest cottage and pool area.The courtyard is bounded by parkland with centenary plane trees to the east and to the west by a wrought iron fence with a gate opening onto a paved alley leading up to the front door. There is a shady terrace and seating area to the right of the front door.The front door opens onto a wide tiled entrance hall running the width of the house and distributes through 4 sets of double oak doors, to the main living areas on the ground floor.The tiled floors extend throughout the ground floor.Living room (29m) Marble fireplace, twin sets of windows. Built in oak cupboards.
Study/Ground floor bedroom (27m) Built in oak cupboards, twin aspect, marble fronted fireplace.
Breakfast room (28m) Rustic fireplace with wood fired stove.
Dining room (28m) Large open fireplace and oak panelling.
Kitchen with fitted units and Lacanche cooker range
Side entrance (25m) with staircase and colombage features.
Laundry with boiler, adjoining shower room and WC.
Pantry with walk in cold room.Doors open out to the south side onto a shady terrace below a magnificent Lebanese cedar flanked by a large entertainment area with summer kitchen.Main bedroom suite - Main bedroom with en suite bathroom and dressing room with sky lights. Velux. This area is carpeted.
Landing
Bedroom (29m)
Bedroom (19m)
2 BathroomsGuest cottage with 3/4 bedrooms and 2 bathrooms.
The entrance hall leads through to an open plan living area with kitchen dining and lounge area. Wood burning stove.
3/4 bedrooms
2 bathrooms
LaundryGROUNDS & OUTBUILDINGS
The property is completely shielded from the surrounding environment by its outbuildings and woodland. To the south the property opens out with stunning views over its own grounds to the Pyrénées.The guest cottage is set away from the main house behind handsome barns and enjoys its own privacy.There is a wooded glade of Plane trees set to the side of the main building and the balance of the grounds are well established and relatively easy to maintain.SITUATION
The property enjoys a village setting with a local restaurant and an elementary school.Maubourguet 10 mins
Lembeye 15 mins
Pau 45 mins
Skiing 1h 30mins
Tarbes/Lourdes and Pau airports 45 mins.Coast 1hr 45 mins. Location
Near Maubourguet