1.828.010 RON
1.828.010 RON
1.828.010 RON
6 dorm
285 m²
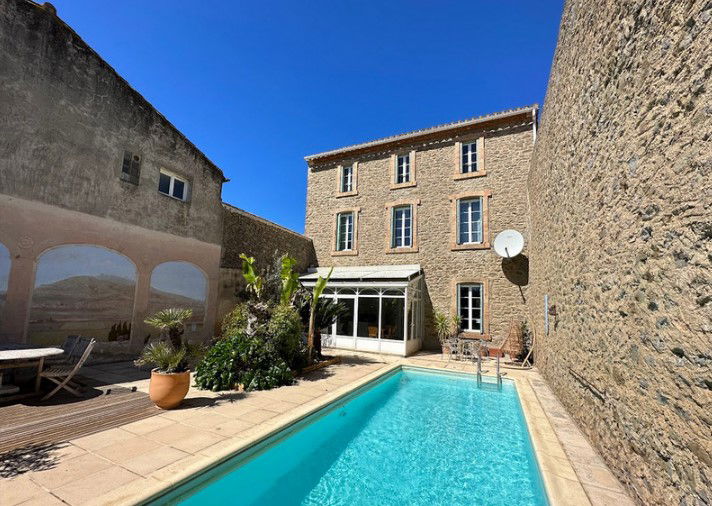
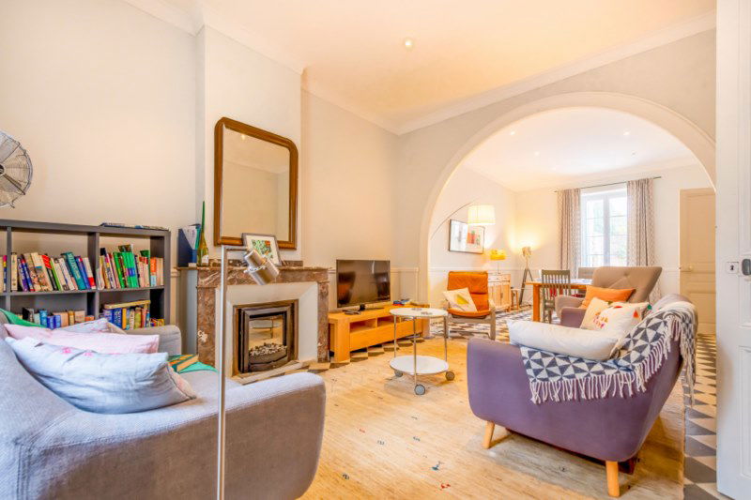
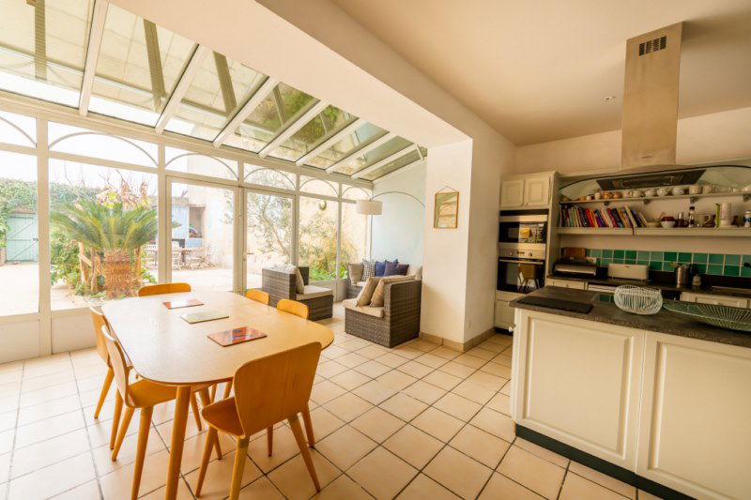
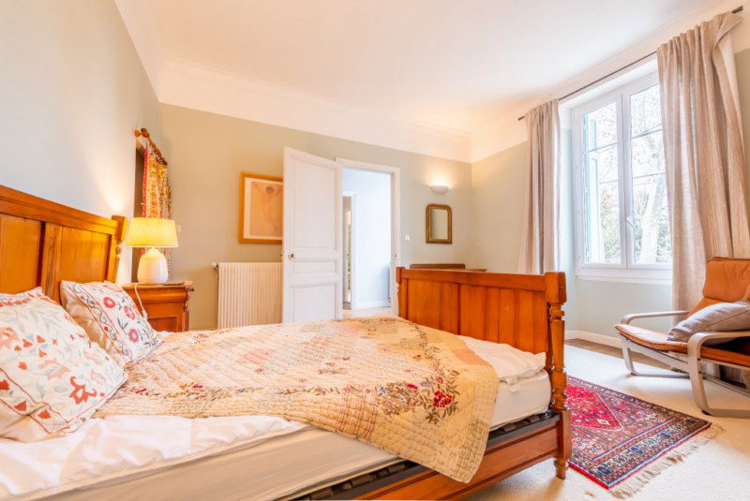
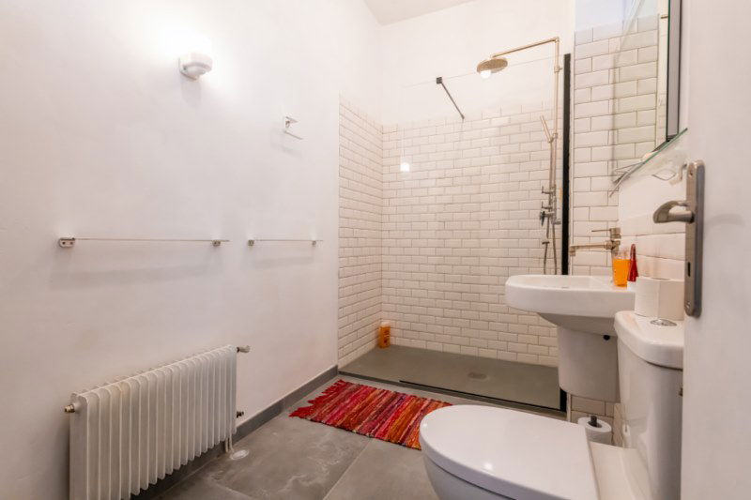
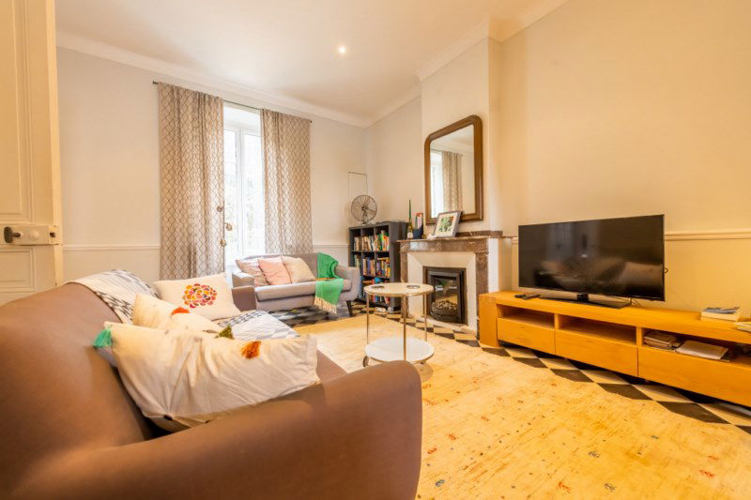
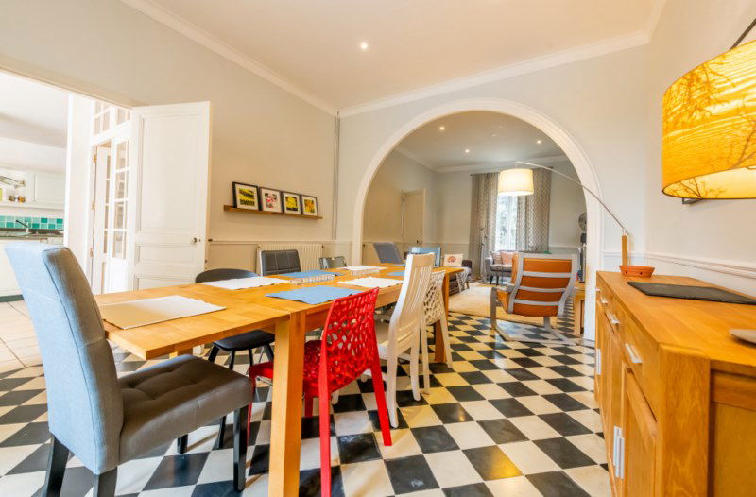
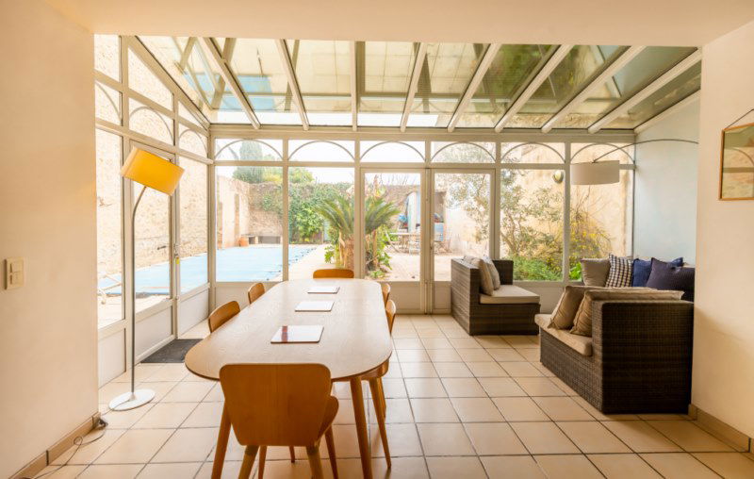
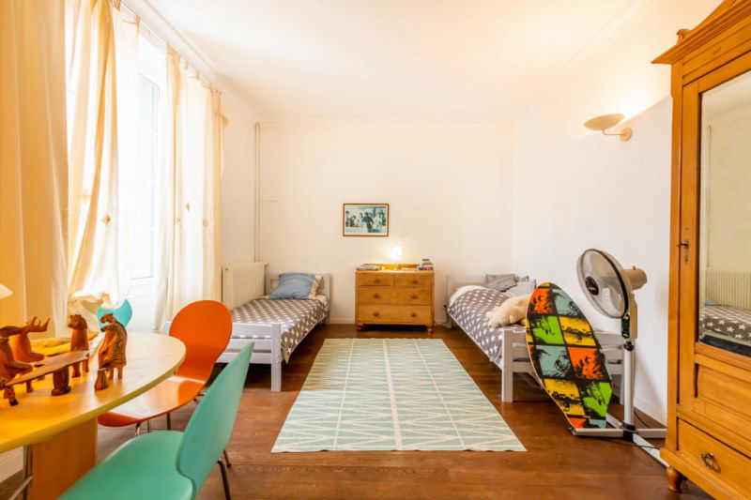
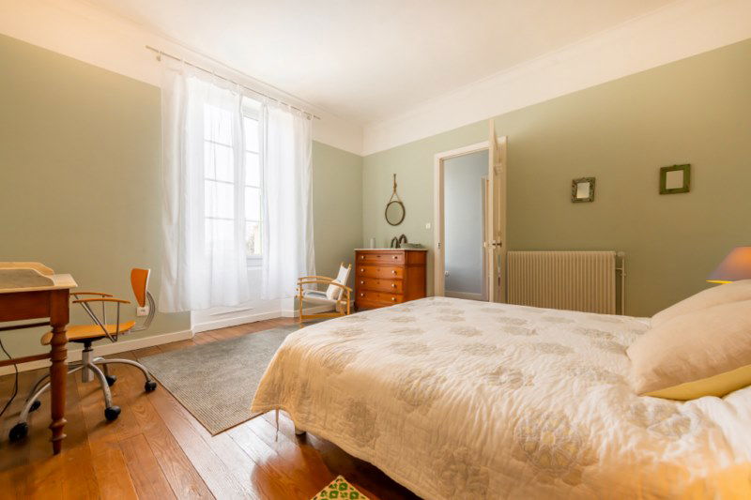
The ground floor offers a living/dining room, an equipped kitchen, a laundry room, a shower room and a toilet.
On the 1st floor, a sleeping area with three bedrooms, a bathroom with wc and a shower room with wc.
The 2nd floor has two bedrooms, a toilet with sink and a magnificent games room: this floor can be converted into an apartment for friends or a large master suite.
The garden has a terrace with swimming pool, and is decorated with fruit and citrus trees!
Great opportunity!* Ground Floor
- Entrance hall: 2.41m2
- Corridor/stairwell: 17.36m2
- Closet: 2.41m2
- Laundry room: 12.60m2
- Shower room + wc: 2.57m2
- Living room with lounge/dining room: 40.57m2
- Kitchen/dining room: 36.44m2* First Floor
- Corridor: 15.88m2
- Bedroom (street side): 17.48m2 + dressing room: 2.76m2
- Clearance with cupboard: 2.60m2
- Bathroom with wc: 7.41m2
- Shower room with wc: 5.18m2
- Bedroom (garden view): 17.39m2 + Dressing room: 2.78m2
- Bedroom (garden view): 15.62m2* Second Floor
- Landing: 1.60m2
- Corridor: 13.39m2
- Bedroom: 15.62m2
- Wc with sink: 2.21m2
- Games room/living room: 41.37m2
- Bedroom: 15.72m2* Exterior
A plot of 542m2 embellished by a terrace with a 9x4 swimming pool, planted with fruit trees, and two garden sheds (8m2 - 3.59m2)* The village
10m from Lezignan Corbieres, picturesque wine-growing village with a grocery store, a post office, a primary school.
The baker and the butcher/charcutier move around by itinerant.
Beautiful hikes to do 5 minutes away in the Massif des Corbieres or along the Canal du Midi.
The medieval city of Carcassonne, classified as a World Heritage Site, is 20 minutes away.
The coast with its beaches can be reached in 45 minutes and the gates of Spain in 1h15!* Sales Details
Agency fees payable by the vendor. Partner Agent Mandate - Delegation.DPE : C and DEstimated annual energy cost for a standard use of this property : between 2120€ and 2910€ /year. Estimate calculated on the basis of energy prices of 2021 (subscription includedLes informations sur les risques auxquels ce bien est expose sont disponibles sur le site Georisques: * Contact Us
France Property Angels ,
Ambre Schiena commercial agent (EI)Number of reception rooms : 2 :
Number of bedrooms : 5 :
Number of bath/shower rooms : 3 :
Habitable Area : 291 m2
Land Area : 542 m2 :
Storage : Yes:
County: aude:
Postcode: 11700:
Near Town Centre: Yes:
Swimming pool : Yes:
Garden : Yes:* Stone house
* Marble fireplace, beautiful wooden staircase
* Three bathrooms
* Spacious and bright fitted kitchen
* Double living room with lounge area and dining area with insert
* 9x4 swimming pool
* Two garden sheds
* Fruit trees: olive trees, lemon trees, orange trees, etc...
* Gas central heating
* 30 minutes from Carcassonne airport
* Village with grocery store and bread depot
* Butcher and grocer come come by truck once per week to sell their products
* 5 minutes from all amenities Vezi mai mult Vezi mai puțin Beautiful mansion, located in a typical Minervois village, with the charm of the old and modern comfort, with a swimming pool and garden.
The ground floor offers a living/dining room, an equipped kitchen, a laundry room, a shower room and a toilet.
On the 1st floor, a sleeping area with three bedrooms, a bathroom with wc and a shower room with wc.
The 2nd floor has two bedrooms, a toilet with sink and a magnificent games room: this floor can be converted into an apartment for friends or a large master suite.
The garden has a terrace with swimming pool, and is decorated with fruit and citrus trees!
Great opportunity!* Ground Floor
- Entrance hall: 2.41m2
- Corridor/stairwell: 17.36m2
- Closet: 2.41m2
- Laundry room: 12.60m2
- Shower room + wc: 2.57m2
- Living room with lounge/dining room: 40.57m2
- Kitchen/dining room: 36.44m2* First Floor
- Corridor: 15.88m2
- Bedroom (street side): 17.48m2 + dressing room: 2.76m2
- Clearance with cupboard: 2.60m2
- Bathroom with wc: 7.41m2
- Shower room with wc: 5.18m2
- Bedroom (garden view): 17.39m2 + Dressing room: 2.78m2
- Bedroom (garden view): 15.62m2* Second Floor
- Landing: 1.60m2
- Corridor: 13.39m2
- Bedroom: 15.62m2
- Wc with sink: 2.21m2
- Games room/living room: 41.37m2
- Bedroom: 15.72m2* Exterior
A plot of 542m2 embellished by a terrace with a 9x4 swimming pool, planted with fruit trees, and two garden sheds (8m2 - 3.59m2)* The village
10m from Lezignan Corbieres, picturesque wine-growing village with a grocery store, a post office, a primary school.
The baker and the butcher/charcutier move around by itinerant.
Beautiful hikes to do 5 minutes away in the Massif des Corbieres or along the Canal du Midi.
The medieval city of Carcassonne, classified as a World Heritage Site, is 20 minutes away.
The coast with its beaches can be reached in 45 minutes and the gates of Spain in 1h15!* Sales Details
Agency fees payable by the vendor. Partner Agent Mandate - Delegation.DPE : C and DEstimated annual energy cost for a standard use of this property : between 2120€ and 2910€ /year. Estimate calculated on the basis of energy prices of 2021 (subscription includedLes informations sur les risques auxquels ce bien est expose sont disponibles sur le site Georisques: * Contact Us
France Property Angels ,
Ambre Schiena commercial agent (EI)Number of reception rooms : 2 :
Number of bedrooms : 5 :
Number of bath/shower rooms : 3 :
Habitable Area : 291 m2
Land Area : 542 m2 :
Storage : Yes:
County: aude:
Postcode: 11700:
Near Town Centre: Yes:
Swimming pool : Yes:
Garden : Yes:* Stone house
* Marble fireplace, beautiful wooden staircase
* Three bathrooms
* Spacious and bright fitted kitchen
* Double living room with lounge area and dining area with insert
* 9x4 swimming pool
* Two garden sheds
* Fruit trees: olive trees, lemon trees, orange trees, etc...
* Gas central heating
* 30 minutes from Carcassonne airport
* Village with grocery store and bread depot
* Butcher and grocer come come by truck once per week to sell their products
* 5 minutes from all amenities