2.886.715 RON
2.886.715 RON





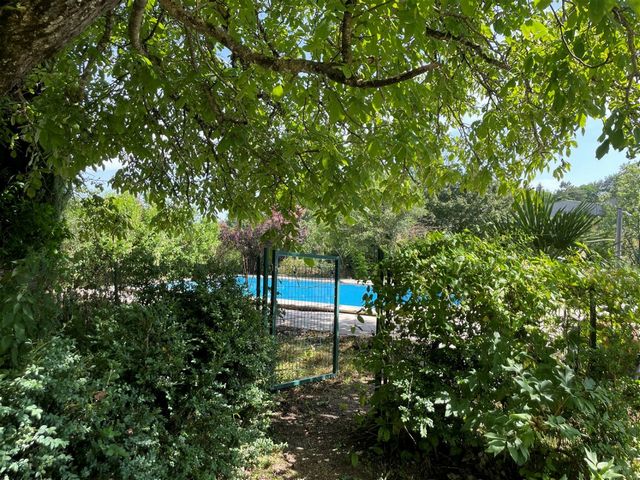

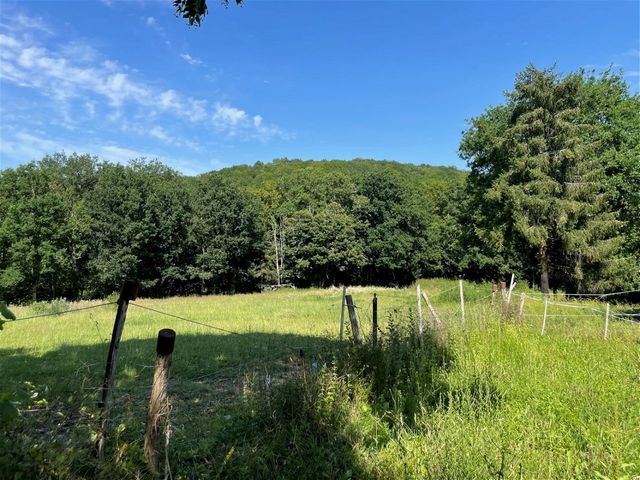




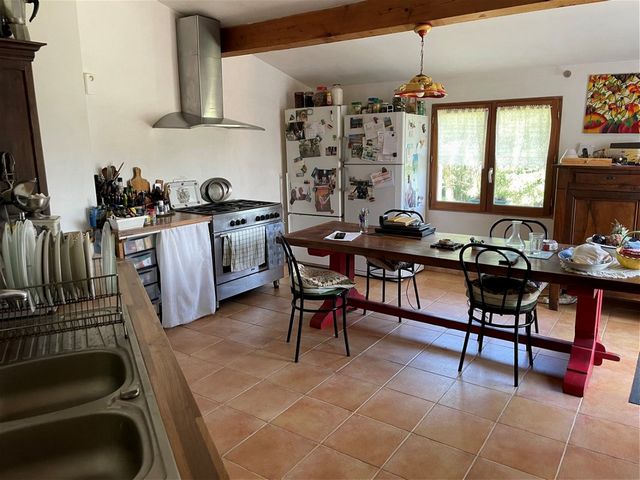
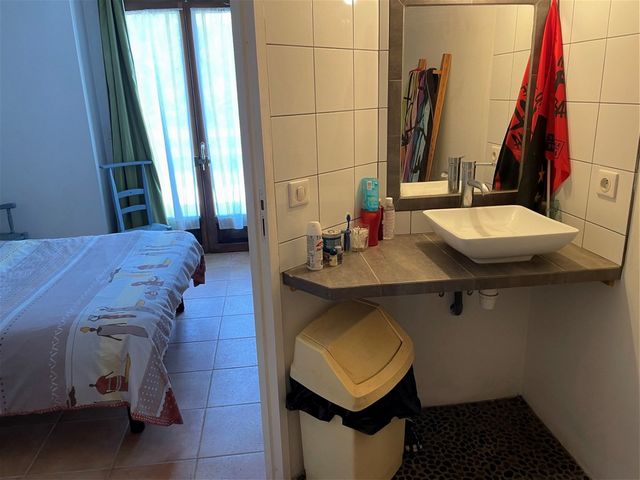
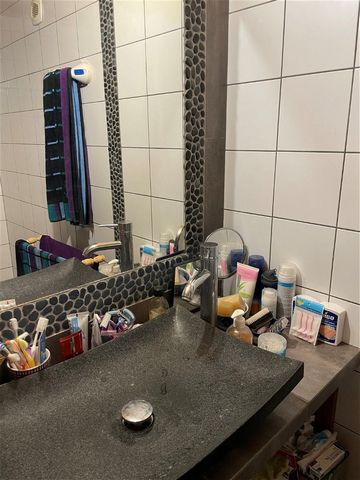
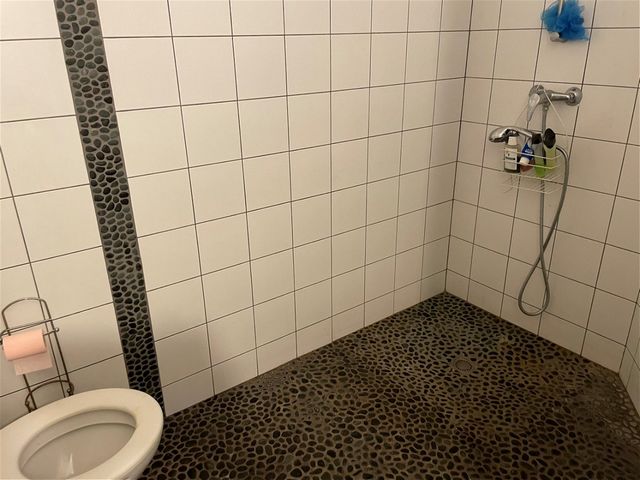

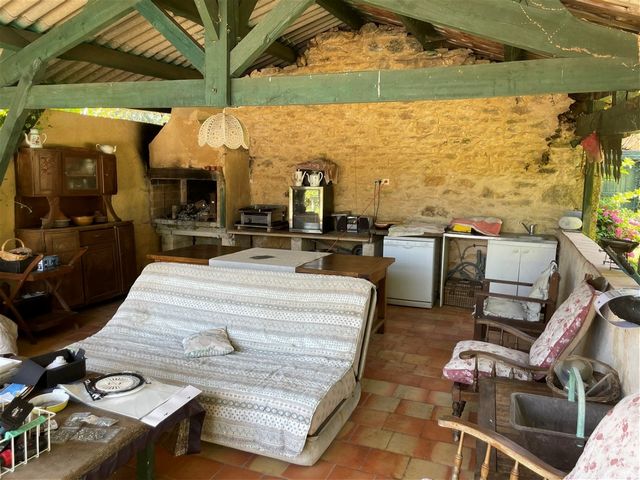





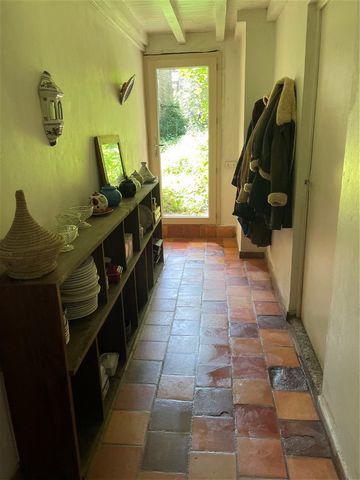

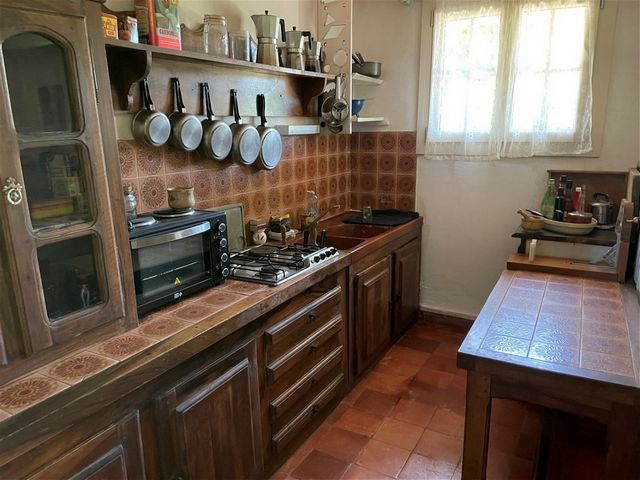

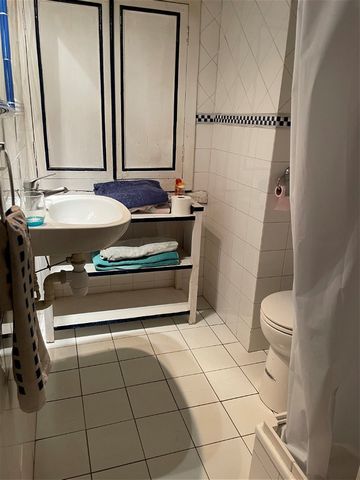
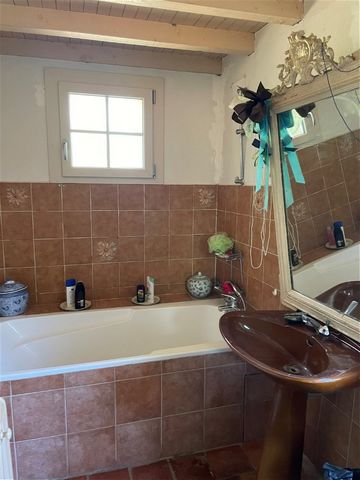

House 1: the original traditional farmhouse Ground floor: Living room (27.7 m2) with tiled floor, fireplace and insert wood burner. Corridor (12.26 m2), Kitchen/dining room (16.35 m2) with terracotta tiled floor Bathroom (4.8 m2), WC (2 m2), Cellar/laundry room (8 m2) First Floor : Elm staircase goes up to the first floor: Room (6.45 m2), Landing/bedroom (11.6 m2) Shower room/sanibroyeur WC (3.3 m2), Bedroom (16.7 m2) with parquet floor, Bedroom (22.35 m2 ) with parquet floor. Double glazing. Roof redone and insulated recently. Electric radiators and wood burner 'insert'.
House 2: single storey with wheelchair access, built in wood and stone Living room (28.3 m2) with tiled floor and access to the terrace. Corridor (12 m2) 3 identical bedrooms (17.15 m2) with walk-in shower, sink and WC. Bedroom (10 m2), shower room/WC. Kitchen/dining room (20.68 m2). Large terrace of approximately 72 m2 the length of the house with views over the countryside, accessible via a ramp for wheelchairs . Heating: Under floor heating - heat exchanger pump
Adjoining House 2
Motorcycle garage or gym (18.25 m2) with electric hot water tank and electric radiator
Room with heat exchange pump (8 m2)
Swimming pool and Hangar / summer kitchen of 50 m2 with technical room. Stone barn of around 100 m2. Open-sided barn and wood store
LAND of about 2.4 ha. with fields and some woodland, suitable for horses or other animals. Vezi mai mult Vezi mai puțin A farmhouse, built around a courtyard with swimming pool and 2.4 ha of land.
House 1: the original traditional farmhouse Ground floor: Living room (27.7 m2) with tiled floor, fireplace and insert wood burner. Corridor (12.26 m2), Kitchen/dining room (16.35 m2) with terracotta tiled floor Bathroom (4.8 m2), WC (2 m2), Cellar/laundry room (8 m2) First Floor : Elm staircase goes up to the first floor: Room (6.45 m2), Landing/bedroom (11.6 m2) Shower room/sanibroyeur WC (3.3 m2), Bedroom (16.7 m2) with parquet floor, Bedroom (22.35 m2 ) with parquet floor. Double glazing. Roof redone and insulated recently. Electric radiators and wood burner 'insert'.
House 2: single storey with wheelchair access, built in wood and stone Living room (28.3 m2) with tiled floor and access to the terrace. Corridor (12 m2) 3 identical bedrooms (17.15 m2) with walk-in shower, sink and WC. Bedroom (10 m2), shower room/WC. Kitchen/dining room (20.68 m2). Large terrace of approximately 72 m2 the length of the house with views over the countryside, accessible via a ramp for wheelchairs . Heating: Under floor heating - heat exchanger pump
Adjoining House 2
Motorcycle garage or gym (18.25 m2) with electric hot water tank and electric radiator
Room with heat exchange pump (8 m2)
Swimming pool and Hangar / summer kitchen of 50 m2 with technical room. Stone barn of around 100 m2. Open-sided barn and wood store
LAND of about 2.4 ha. with fields and some woodland, suitable for horses or other animals.