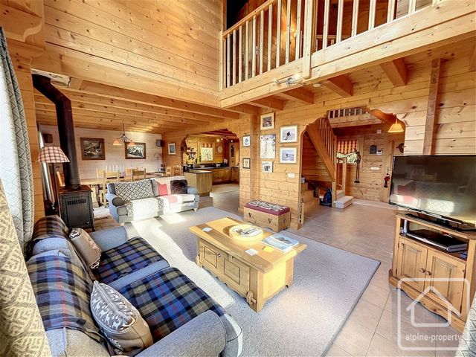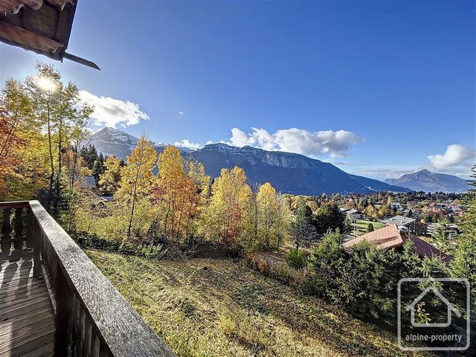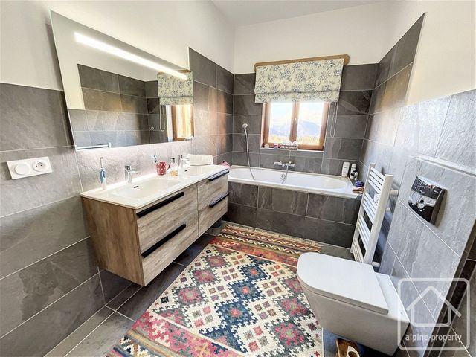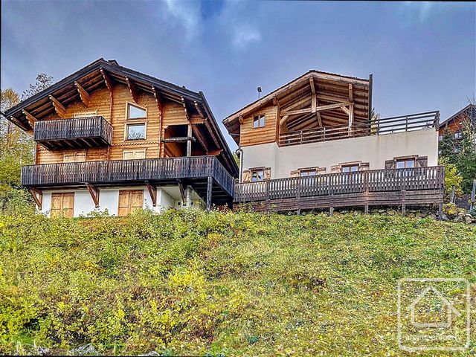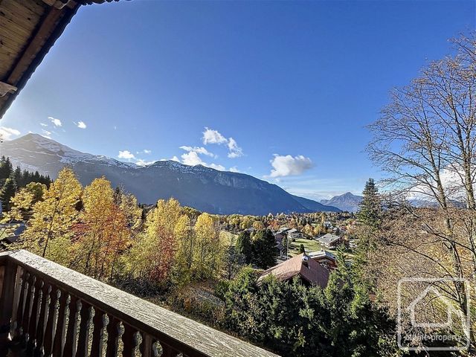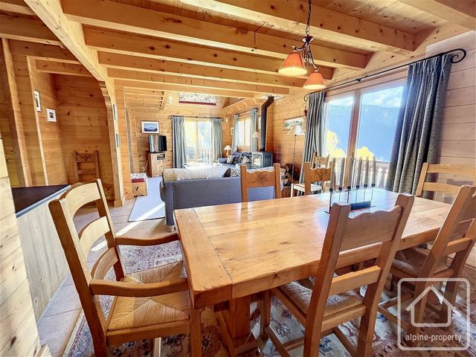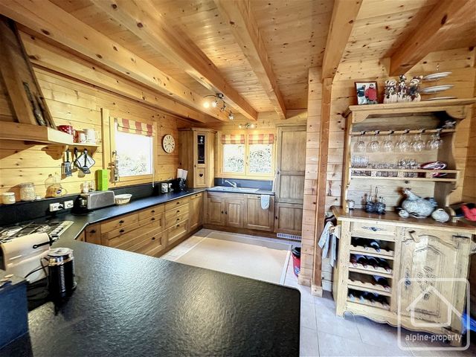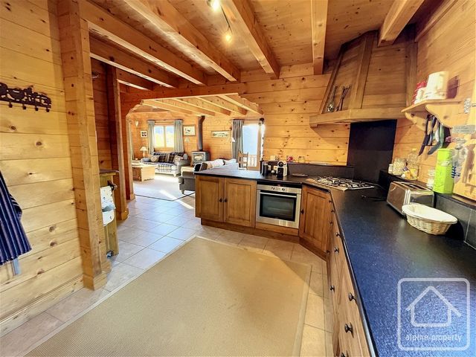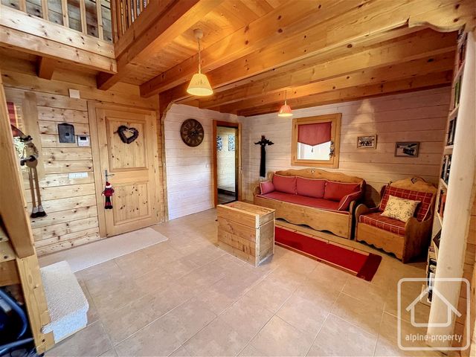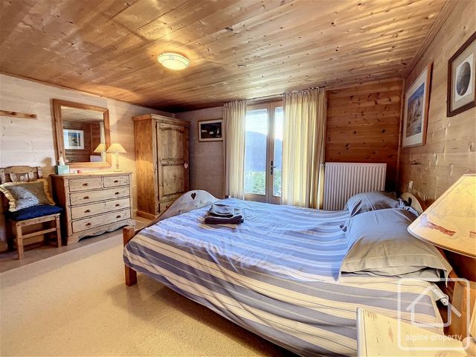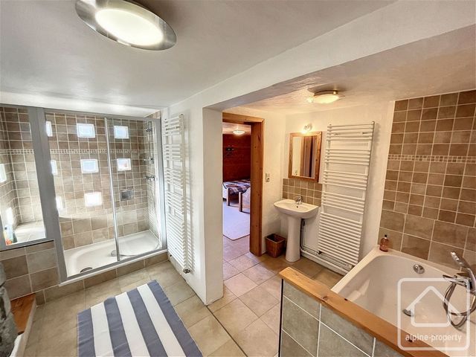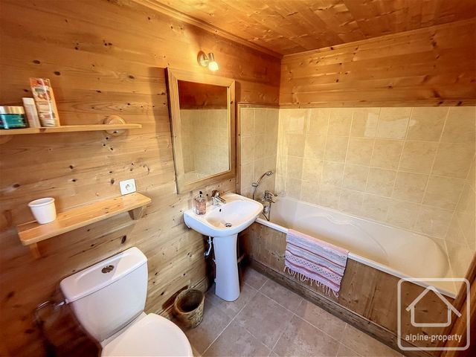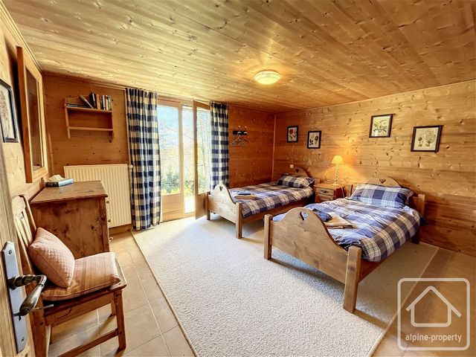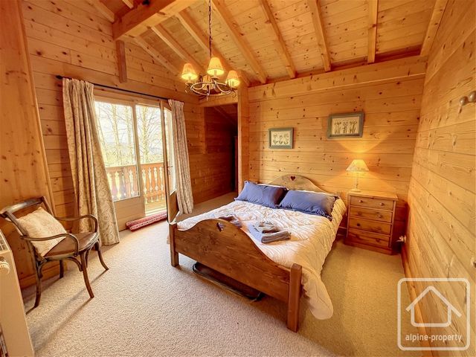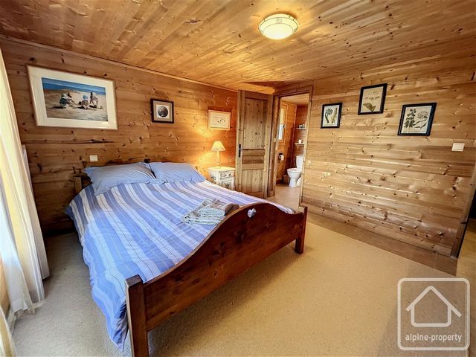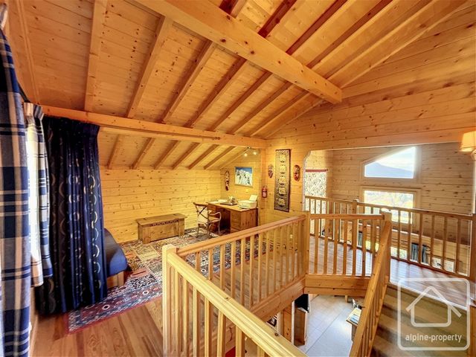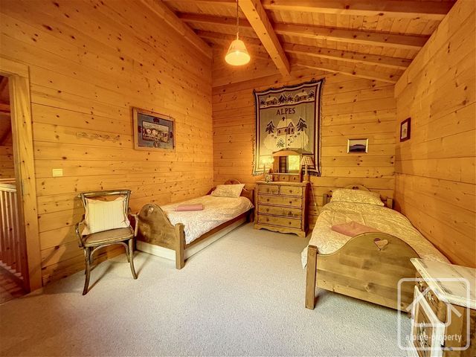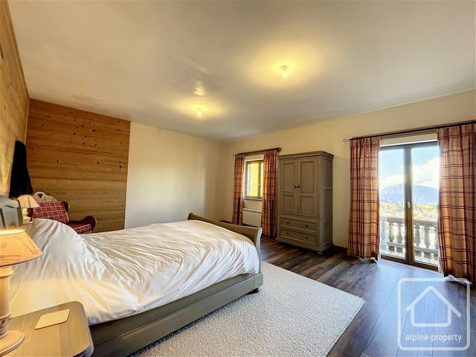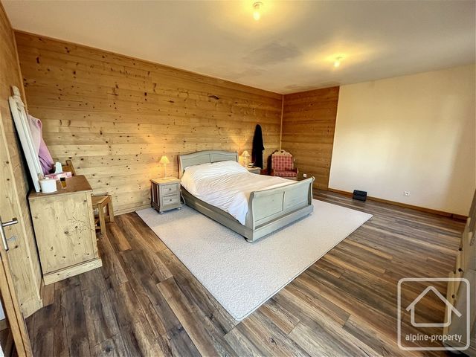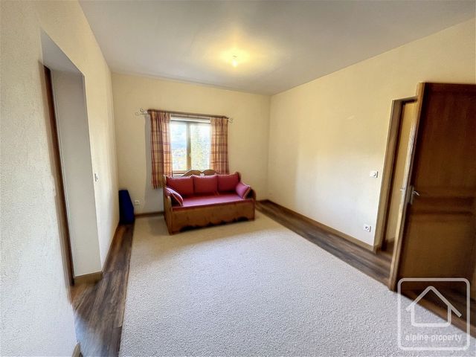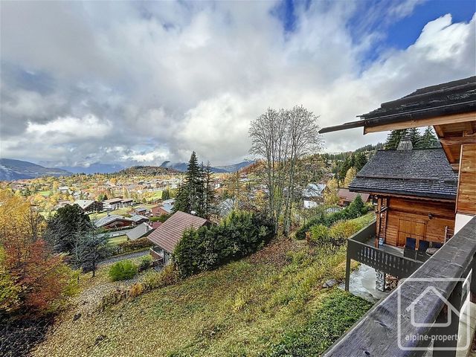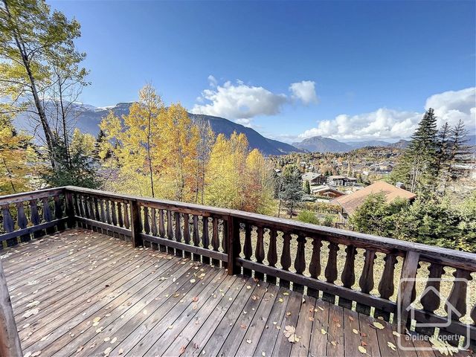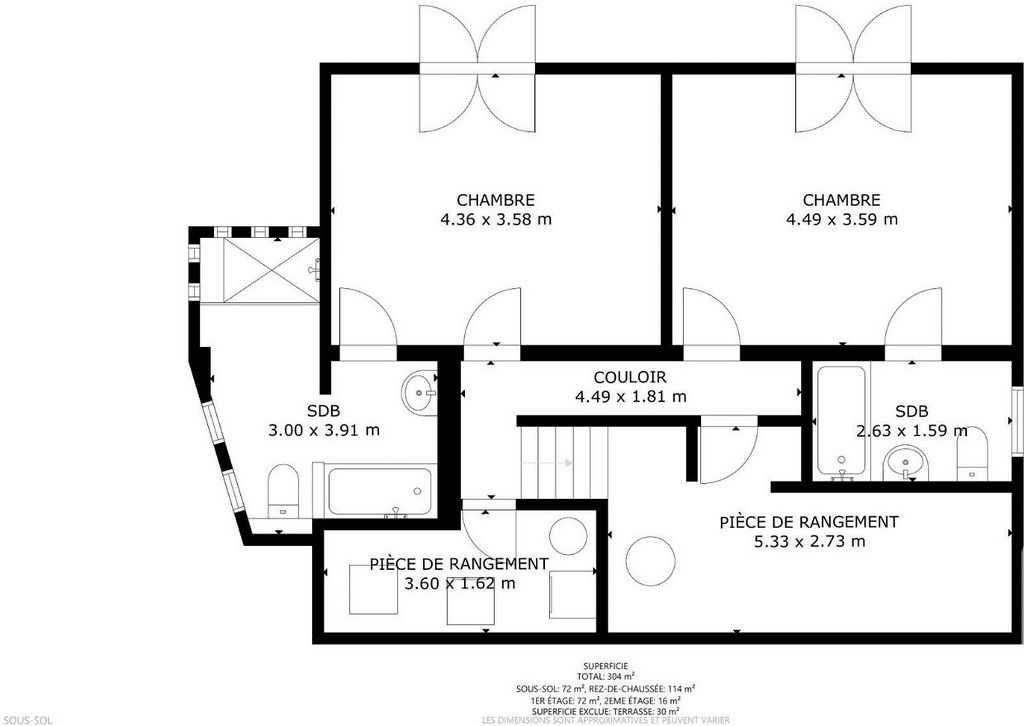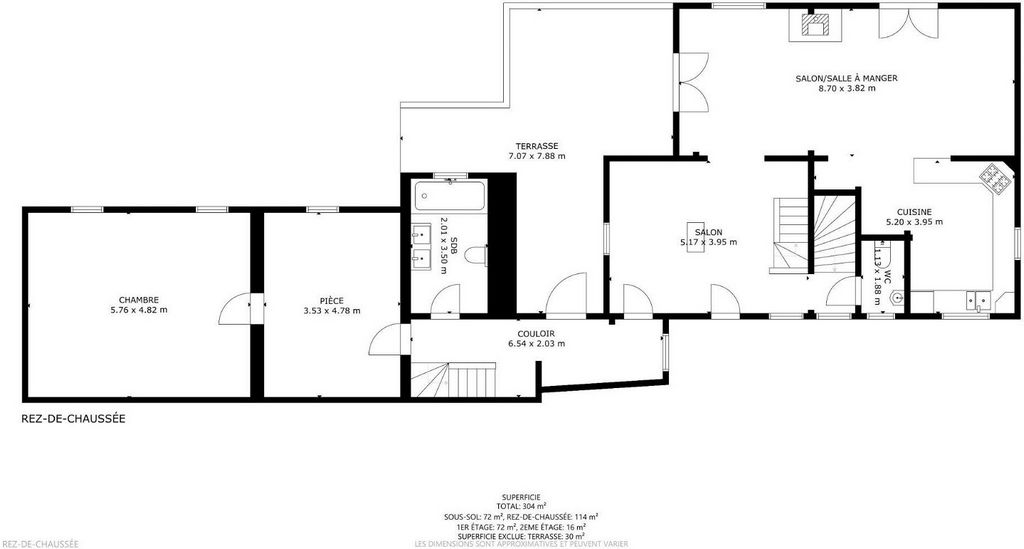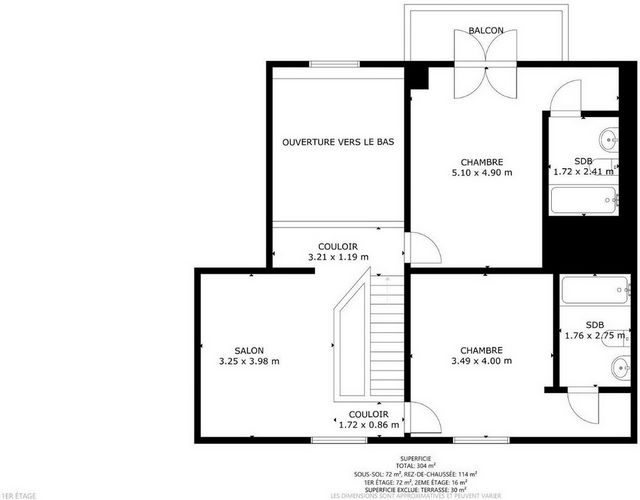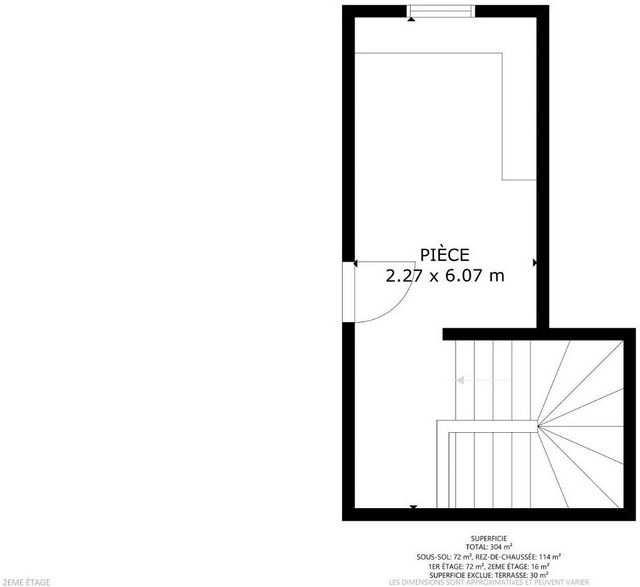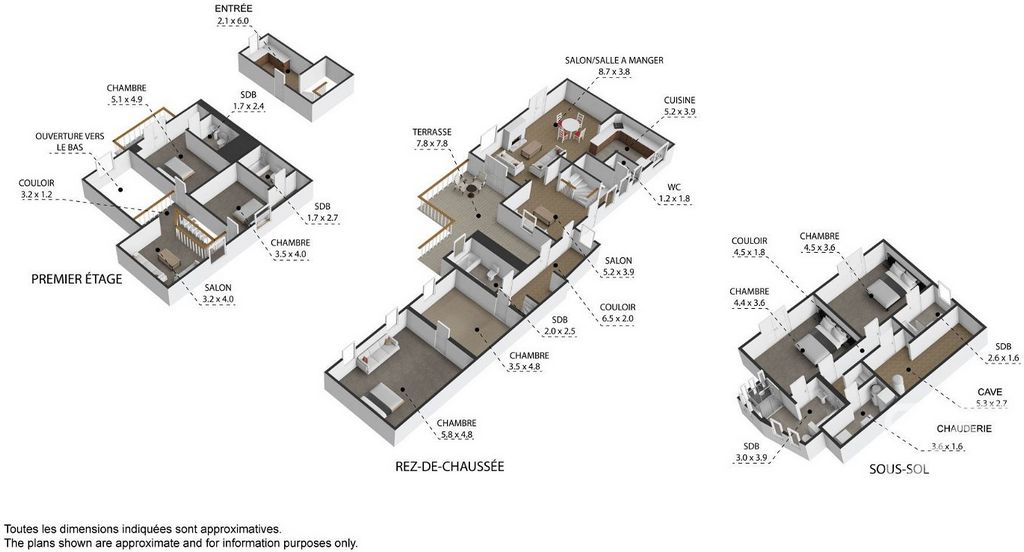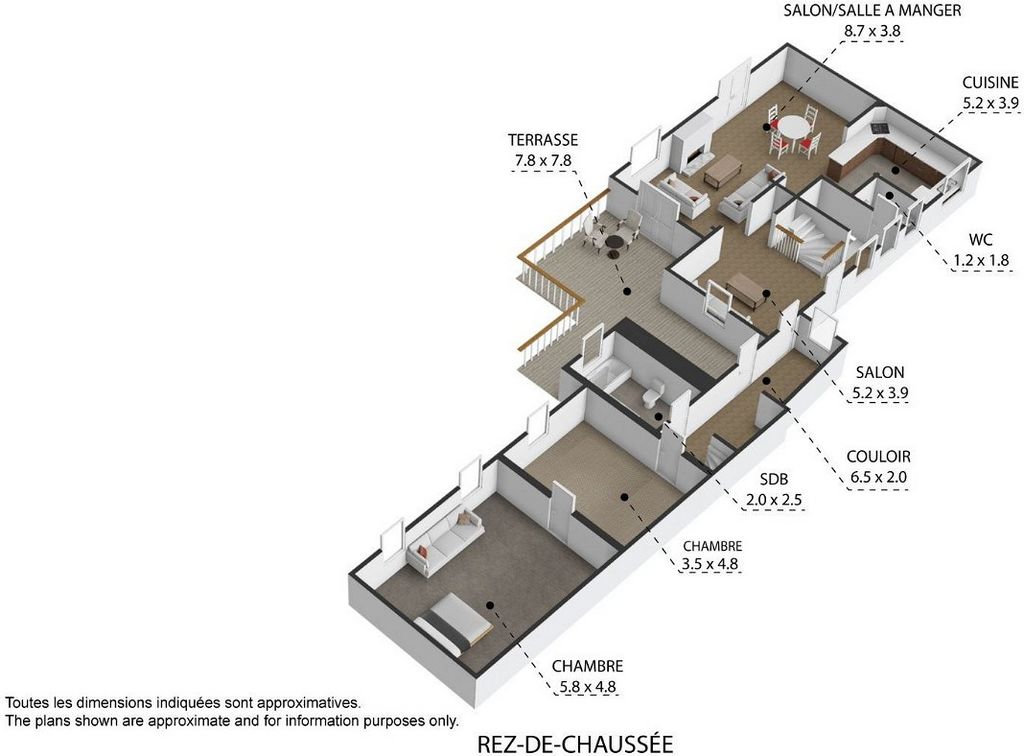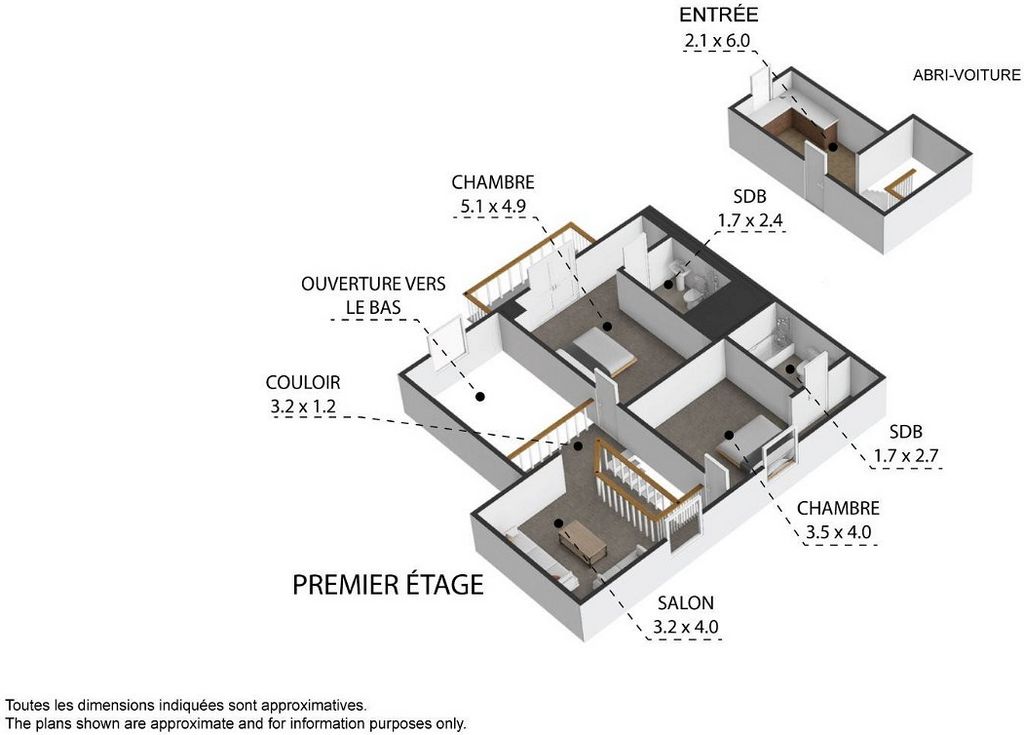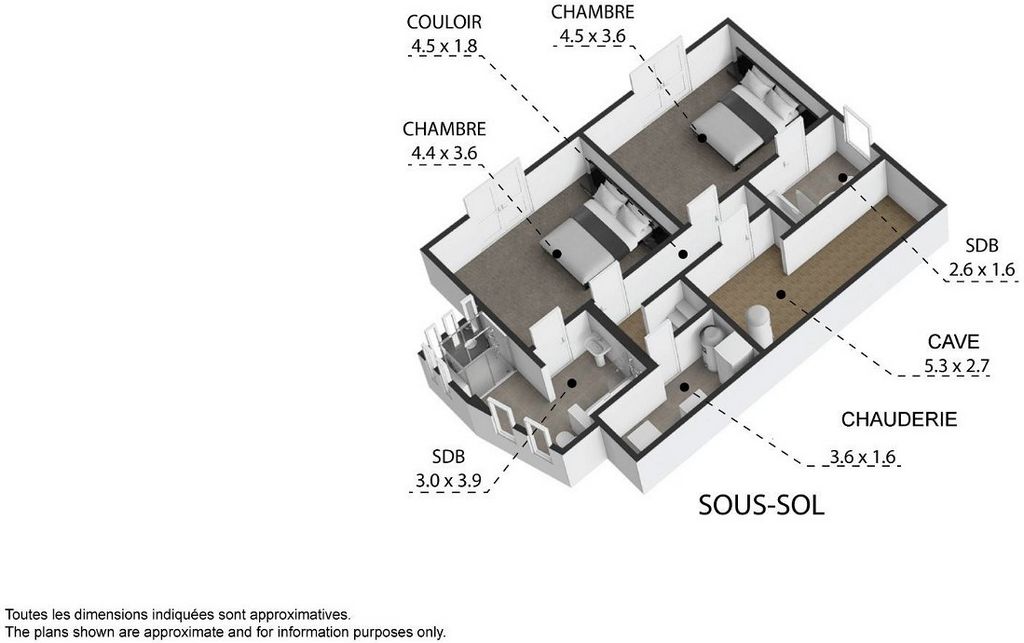FOTOGRAFIILE SE ÎNCARCĂ...
Casă & casă pentru o singură familie de vânzare în Arâches-la-Frasse
7.438.191 RON
Casă & Casă pentru o singură familie (De vânzare)
Referință:
PFYR-T166653
/ 1459-chltchamois2
Chalet Chamois is a combination of an old Savoyard chalet, completely renovated in 2004, and a more modern extension built in 2016, offering over 263m2 of usable space. Located in the Servages neighbourhood, one of the most sought-after areas in Les Carroz, it enjoys a magnificent view of the Aravis mountain range and the village, while being just a ten-minute walk from the centre and a few metres from the slopes. Situated on the upper part of a 1434m2 plot of land, it's entirely feasible to build another structure on the property.Access to the chalet is from a platform that accommodates two parking spaces, one covered, and a spacious entrance that can also serve as a ski storage area, providing access to the lower level and the corridor connecting the new extension to the original chalet. On this level, there is a room currently used as a living room and a very spacious 24m2 bedroom with balcony access, as well as a modern bathroom with bathtub and toilet. A door allows this space to be separated from the main chalet. The main chalet consists of a large hallway leading to a cathedral-style living room with a wood stove, providing access to a large southwest-facing terrace where you can admire the 180° view of the mountains. It also includes a dining room with an open kitchen and a guest toilet.Upstairs, a mezzanine serves as an office and relaxation space, connecting to 2 large bedrooms, each with its own ensuite bathroom. One of them enjoys a west-facing balcony. The last level, situated on the garden floor, comprises 2 other ensuite bedrooms, a laundry room housing the boiler, and a cellar. From the bedrooms, there is access to a concrete terrace that opens directly onto the land.You'll be captivated by the spacious rooms (each bedroom being no less than 14m2), the 180° view of Les Aravis, its proximity to all amenities, and its great potential.
Vezi mai mult
Vezi mai puțin
Chalet Chamois is a combination of an old Savoyard chalet, completely renovated in 2004, and a more modern extension built in 2016, offering over 263m2 of usable space. Located in the Servages neighbourhood, one of the most sought-after areas in Les Carroz, it enjoys a magnificent view of the Aravis mountain range and the village, while being just a ten-minute walk from the centre and a few metres from the slopes. Situated on the upper part of a 1434m2 plot of land, it's entirely feasible to build another structure on the property.Access to the chalet is from a platform that accommodates two parking spaces, one covered, and a spacious entrance that can also serve as a ski storage area, providing access to the lower level and the corridor connecting the new extension to the original chalet. On this level, there is a room currently used as a living room and a very spacious 24m2 bedroom with balcony access, as well as a modern bathroom with bathtub and toilet. A door allows this space to be separated from the main chalet. The main chalet consists of a large hallway leading to a cathedral-style living room with a wood stove, providing access to a large southwest-facing terrace where you can admire the 180° view of the mountains. It also includes a dining room with an open kitchen and a guest toilet.Upstairs, a mezzanine serves as an office and relaxation space, connecting to 2 large bedrooms, each with its own ensuite bathroom. One of them enjoys a west-facing balcony. The last level, situated on the garden floor, comprises 2 other ensuite bedrooms, a laundry room housing the boiler, and a cellar. From the bedrooms, there is access to a concrete terrace that opens directly onto the land.You'll be captivated by the spacious rooms (each bedroom being no less than 14m2), the 180° view of Les Aravis, its proximity to all amenities, and its great potential.
Referință:
PFYR-T166653
Țară:
FR
Oraș:
Les Carroz
Cod poștal:
74300
Categorie:
Proprietate rezidențială
Tipul listării:
De vânzare
Tipul proprietății:
Casă & Casă pentru o singură familie
Subtip proprietate:
Cabană
Dimensiuni proprietate:
263 m²
Dimensiuni teren:
1.434 m²
Dormitoare:
5
Băi:
5
Consum de energie:
370
Emisii de gaz cu efecte de seră:
69
Parcări:
1
PREȚ PROPRIETĂȚI IMOBILIARE PER M² ÎN ORAȘE DIN APROPIERE
| Oraș |
Preț mediu per m² casă |
Preț mediu per m² apartament |
|---|---|---|
| Samoëns | - | 30.524 RON |
| Le Grand-Bornand | - | 31.384 RON |
| Megève | 73.572 RON | 73.390 RON |
| Annemasse | - | 21.624 RON |
| Thonon-les-Bains | - | 19.910 RON |
| Évian-les-Bains | - | 28.628 RON |
