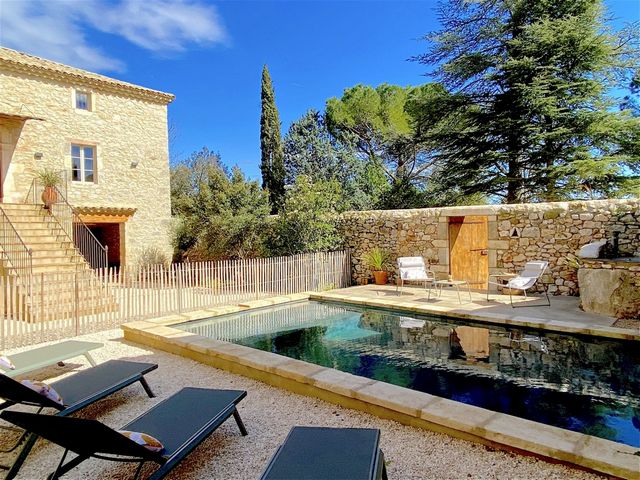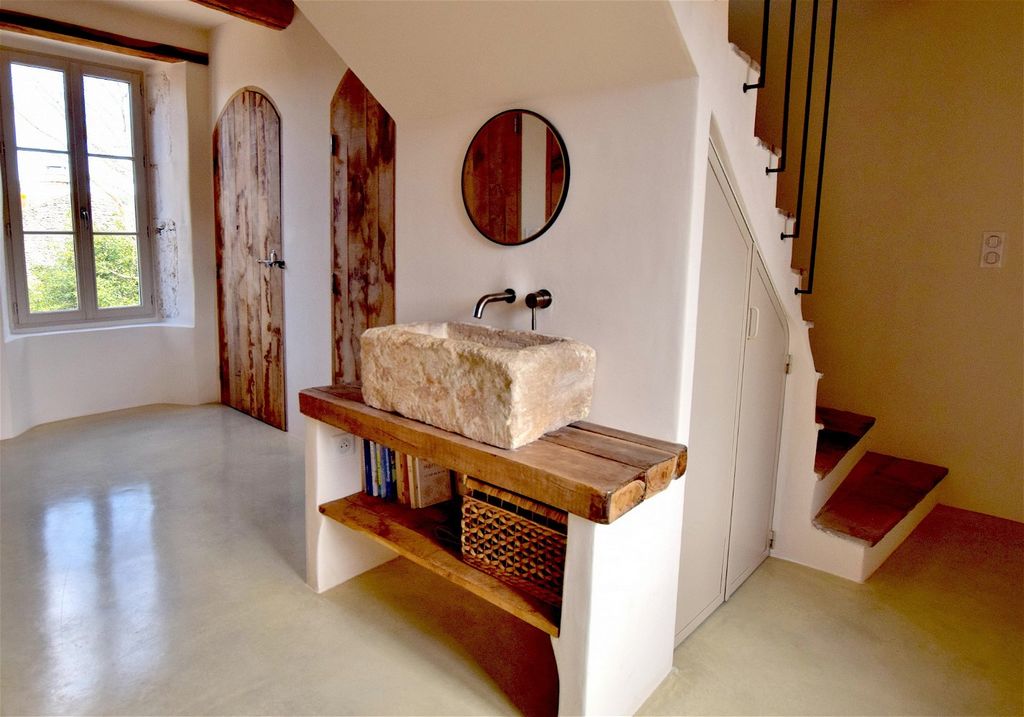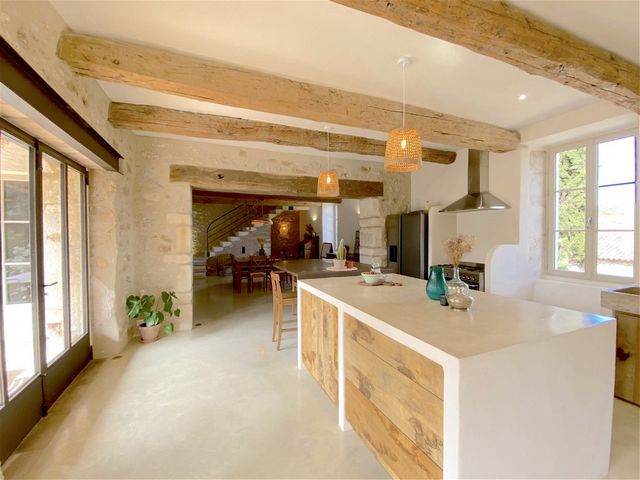7.837.325 RON
6 cam
230 m²




















Renovated with expertise in a refined, but simple fashion - quite timeless. The feeling of calm and serenity it breathes is irresistable in the golden light of Provencal afternoons...- its old honey-coloured stone walls combined with waxed concrete floors, - oak beams with rough hewn wooden elements, - its open fireplace, with reversible underfloor heating via a heat pump...In keeping with the tradition of old homes, life takes place on the first floor. A beautiful 86 m2 open-plan living space featuring the kitchen, opening onto the terrace and summer dining room, the dining room and then the lounge area with its fireplace, with 4 m high ceilings. Simple but refined...To one side, the children's area with three pretty bedrooms, each with its own shower and washbasin.On the upper level is the master suite, all rough-hewn wood and terracotta tiles, with its own shower room and WC.On the other side, a utility area with ample storage space, the utility room and the courtesy WC.Upstairs is a study area, followed by a lovely guest bedroom, again in wood et terra cotta, with its own shower room.In addition to the main house, the former farm outbuildings are renewed to their best advantage: the 72m2 barn, with its high ceilings in rough wood, is a dream come true for artists in need of more space...
Or families looking for a reception room for special occasions.
The former 50m2 wine cellar now houses the summer lounge, adjacent to the swimming pool, ideal for summer afternoons.Other cellars are dedicated to storage and the DIY workshop, and one of them, beautifully vaulted, functions as a summer bedroom and swimming pool changing room.
The original swimming pool of 8 x 4 m is built with traditional stone surrounds in the style of an irrigation bassin.
The garden, recently planted around the old mature trees, leaves space for youngsters to play and has a course of petanque for those that wish !Well in use for watering pool, vegetable garden, bowls. Carport, automatic gate. Vezi mai mult Vezi mai puțin Come and discover the bucolic charm of an old authentic farmhouse lying In a small hamlet in the Cèze river valley, north of the city of Uzès.
Renovated with expertise in a refined, but simple fashion - quite timeless. The feeling of calm and serenity it breathes is irresistable in the golden light of Provencal afternoons...- its old honey-coloured stone walls combined with waxed concrete floors, - oak beams with rough hewn wooden elements, - its open fireplace, with reversible underfloor heating via a heat pump...In keeping with the tradition of old homes, life takes place on the first floor. A beautiful 86 m2 open-plan living space featuring the kitchen, opening onto the terrace and summer dining room, the dining room and then the lounge area with its fireplace, with 4 m high ceilings. Simple but refined...To one side, the children's area with three pretty bedrooms, each with its own shower and washbasin.On the upper level is the master suite, all rough-hewn wood and terracotta tiles, with its own shower room and WC.On the other side, a utility area with ample storage space, the utility room and the courtesy WC.Upstairs is a study area, followed by a lovely guest bedroom, again in wood et terra cotta, with its own shower room.In addition to the main house, the former farm outbuildings are renewed to their best advantage: the 72m2 barn, with its high ceilings in rough wood, is a dream come true for artists in need of more space...
Or families looking for a reception room for special occasions.
The former 50m2 wine cellar now houses the summer lounge, adjacent to the swimming pool, ideal for summer afternoons.Other cellars are dedicated to storage and the DIY workshop, and one of them, beautifully vaulted, functions as a summer bedroom and swimming pool changing room.
The original swimming pool of 8 x 4 m is built with traditional stone surrounds in the style of an irrigation bassin.
The garden, recently planted around the old mature trees, leaves space for youngsters to play and has a course of petanque for those that wish !Well in use for watering pool, vegetable garden, bowls. Carport, automatic gate.