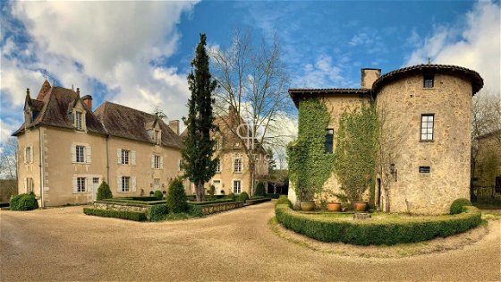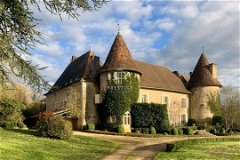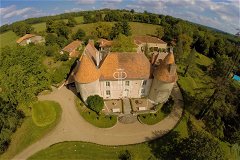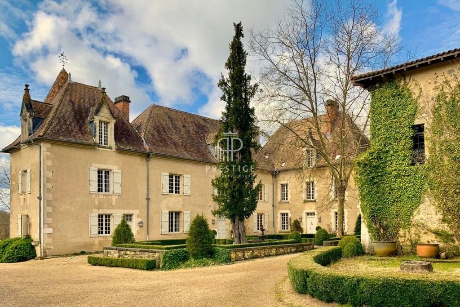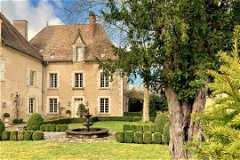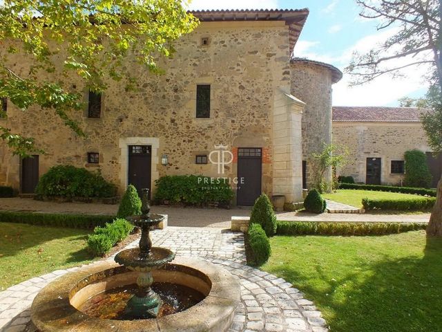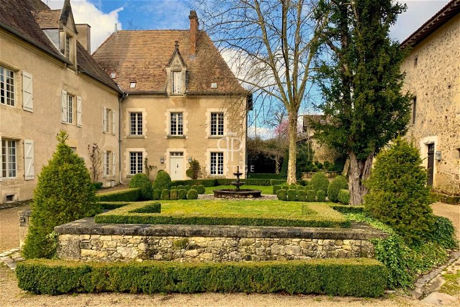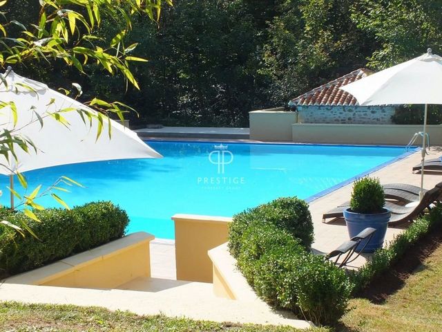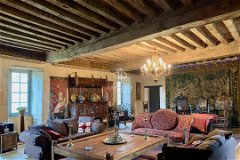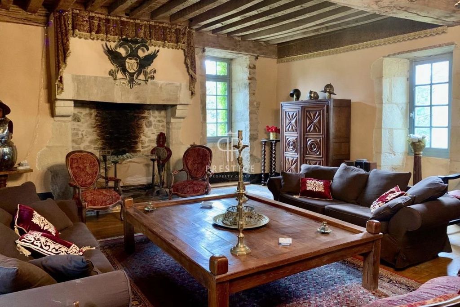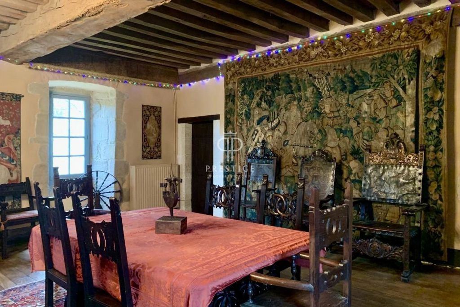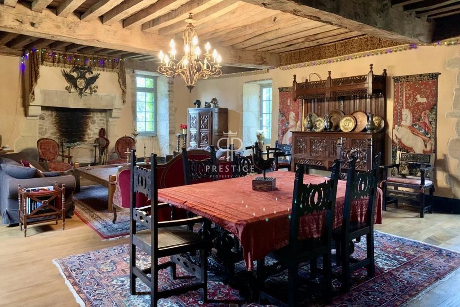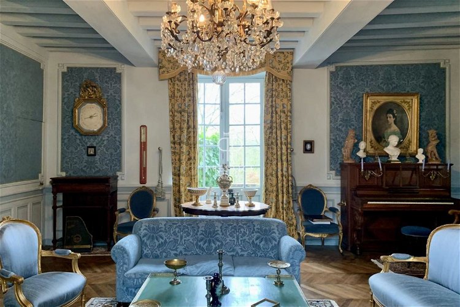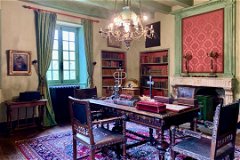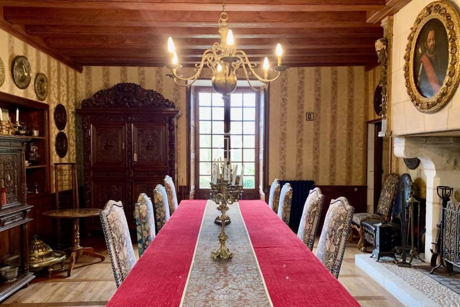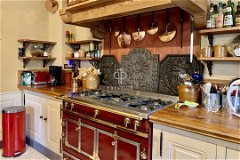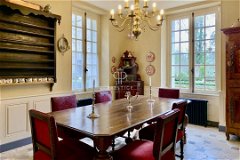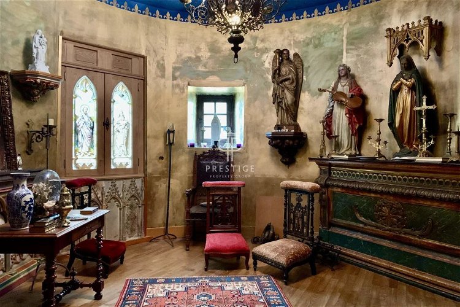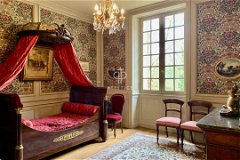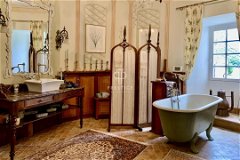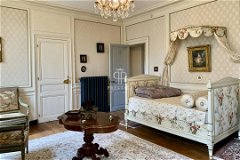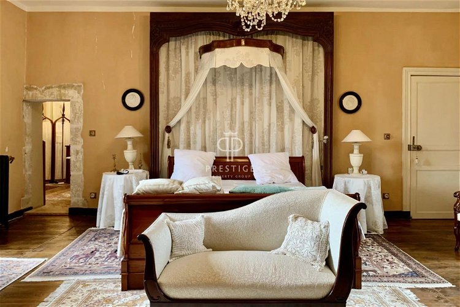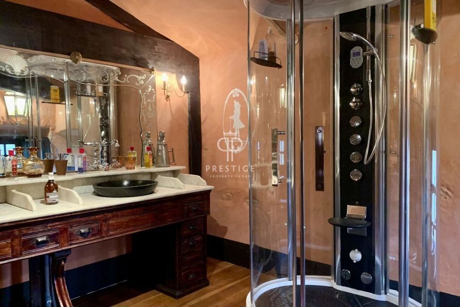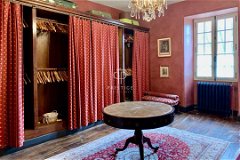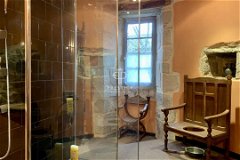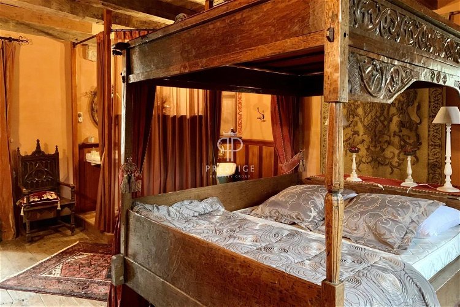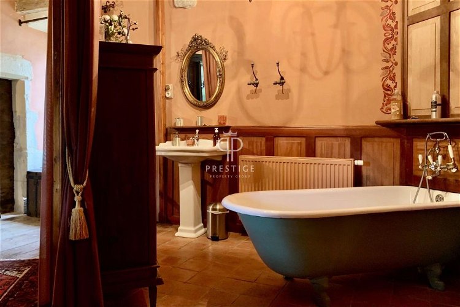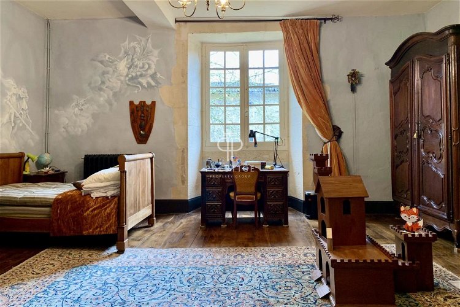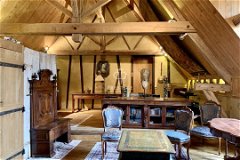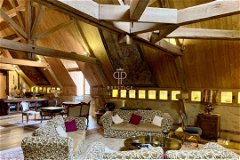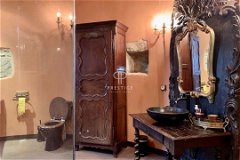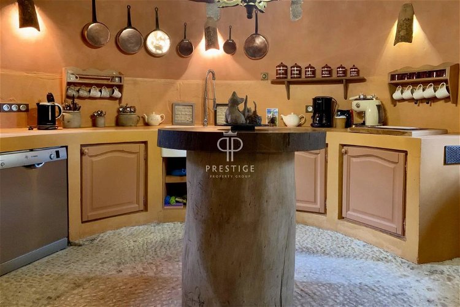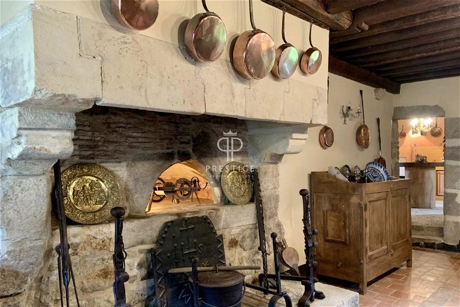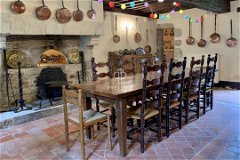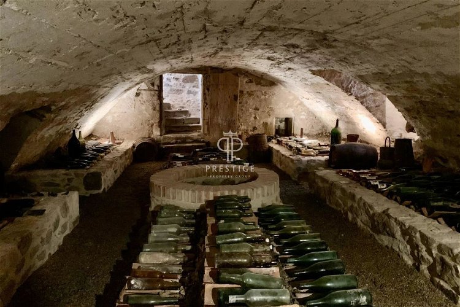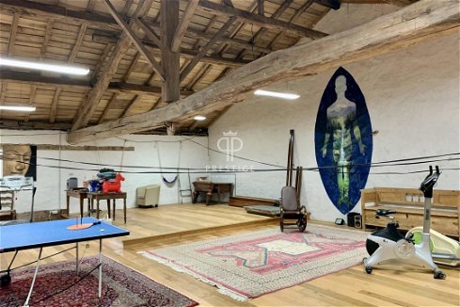FOTOGRAFIILE SE ÎNCARCĂ...
Casă & casă pentru o singură familie de vânzare în Vitrac-Saint-Vincent
14.679.434 RON
Casă & Casă pentru o singură familie (De vânzare)
Referință:
PFYR-T181757
/ 127-248094
Grand and beautifully maintained, this historic, extraordinary and authentic estate features a main Chateau, Chateau for entertaining, along with several outbuildings and additional accommodation. Ideally situated in a quiet setting in the Charente department amidst picturesque countryside, the property offers privacy and tranquility and is beautifully surrounded by 97 hectares of land. Its layout makes it perfect for any project, as a large family estate, a perfect events location, an agricultural project or even everything combined. The primary chateau, which is a rectangular structure with 3 U-shaped wings and towers dating back to the 16th Century, boasts elegant architecture and stunning views. The adjacent guest chateau, with its 2 round towers, complements the main building beautifully. Accessible through a picturesque courtyard, the Chateau greets visitors with its undeniable charm and grandeur. Main Chateau - 880m2: offering an inspiring setting for various business events or family gatherings. Its layout includes: Ground floor: welcoming entrance hall, main living room with oak parquet flooring and a fireplace, secondary living room and office, TV living room, chapel, magnificent dining room, kitchen and utility rooms. First floor: laundry room, 4 bedrooms with fireplaces, 2 bathrooms, master suite with a bathroom and dressing room. Second floor: converted attics featuring living spaces, study, games room, utility rooms, 3 bedrooms and shower room. Guest Chateau: Well equipped kitchen, dining room, living room, 5 bedrooms, and 5 bathrooms across its floors, offering comfortable accommodation for visitors. The property's extensive outbuildings provide endless possibilities, including a gardener's cottage with 4 bedrooms and a 1 bedroom janitor's accommodation, a guest house offering 6 more bedrooms, barn, office, 2 farmhouses, storage sheds, and more. There is also a 14 x 15m swimming pool with a pool house, which enhances outdoor living. The property offers a total of 24 bedrooms, 16 bathrooms, 5 kitchens, 4 dining rooms and 6 salons. Encompassing 97 hectares, the estate boasts a large park, pond, meadows, woods and almost 2 hectares of vineyards. FEATURES Alarm System Caretaker House Optical fibre Well drilling Swimming Pool Multiple Dwellings Turn Key Excellent Condition Panoramic Views Land: 969,594 m2
Vezi mai mult
Vezi mai puțin
Grand and beautifully maintained, this historic, extraordinary and authentic estate features a main Chateau, Chateau for entertaining, along with several outbuildings and additional accommodation. Ideally situated in a quiet setting in the Charente department amidst picturesque countryside, the property offers privacy and tranquility and is beautifully surrounded by 97 hectares of land. Its layout makes it perfect for any project, as a large family estate, a perfect events location, an agricultural project or even everything combined. The primary chateau, which is a rectangular structure with 3 U-shaped wings and towers dating back to the 16th Century, boasts elegant architecture and stunning views. The adjacent guest chateau, with its 2 round towers, complements the main building beautifully. Accessible through a picturesque courtyard, the Chateau greets visitors with its undeniable charm and grandeur. Main Chateau - 880m2: offering an inspiring setting for various business events or family gatherings. Its layout includes: Ground floor: welcoming entrance hall, main living room with oak parquet flooring and a fireplace, secondary living room and office, TV living room, chapel, magnificent dining room, kitchen and utility rooms. First floor: laundry room, 4 bedrooms with fireplaces, 2 bathrooms, master suite with a bathroom and dressing room. Second floor: converted attics featuring living spaces, study, games room, utility rooms, 3 bedrooms and shower room. Guest Chateau: Well equipped kitchen, dining room, living room, 5 bedrooms, and 5 bathrooms across its floors, offering comfortable accommodation for visitors. The property's extensive outbuildings provide endless possibilities, including a gardener's cottage with 4 bedrooms and a 1 bedroom janitor's accommodation, a guest house offering 6 more bedrooms, barn, office, 2 farmhouses, storage sheds, and more. There is also a 14 x 15m swimming pool with a pool house, which enhances outdoor living. The property offers a total of 24 bedrooms, 16 bathrooms, 5 kitchens, 4 dining rooms and 6 salons. Encompassing 97 hectares, the estate boasts a large park, pond, meadows, woods and almost 2 hectares of vineyards. FEATURES Alarm System Caretaker House Optical fibre Well drilling Swimming Pool Multiple Dwellings Turn Key Excellent Condition Panoramic Views Land: 969,594 m2
Referință:
PFYR-T181757
Țară:
FR
Oraș:
Vitrac-Saint-Vincent
Cod poștal:
16310
Categorie:
Proprietate rezidențială
Tipul listării:
De vânzare
Tipul proprietății:
Casă & Casă pentru o singură familie
Subtip proprietate:
Castel
De lux:
Da
Dimensiuni proprietate:
1.930 m²
Dimensiuni teren:
969.594 m²
Dormitoare:
24
Băi:
16
Parcări:
1
Garaje:
1
Piscină:
Da
Șemineu:
Da
