FOTOGRAFIILE SE ÎNCARCĂ...
Diverse & altele de vânzare în Montmoreau-Saint-Cybard
945.648 RON
Diverse & Altele (De vânzare)
Referință:
PFYR-T190836
/ 1-ifpc44127
Referință:
PFYR-T190836
Țară:
FR
Oraș:
Montmoreau-Saint-Cybard
Cod poștal:
16190
Categorie:
Proprietate rezidențială
Tipul listării:
De vânzare
Tipul proprietății:
Diverse & Altele
De lux:
Da
Dimensiuni proprietate:
185 m²
Dimensiuni teren:
11.900 m²
Dormitoare:
7
Băi:
3
Mobilat:
Da
Parcări:
1
Piscină:
Da
Șemineu:
Da
Balcon:
Da
Terasă:
Da
PREȚ PROPRIETĂȚI IMOBILIARE PER M² ÎN ORAȘE DIN APROPIERE
| Oraș |
Preț mediu per m² casă |
Preț mediu per m² apartament |
|---|---|---|
| Chalais | 5.225 RON | - |
| Ribérac | 5.600 RON | - |
| Barbezieux-Saint-Hilaire | 5.793 RON | - |
| Châteauneuf-sur-Charente | 6.153 RON | - |
| Angoulême | 7.295 RON | 6.160 RON |
| Saint-Yrieix-sur-Charente | 7.048 RON | - |
| Jarnac | 6.696 RON | - |
| Brantôme | 7.685 RON | - |
| Montbron | 5.070 RON | - |
| Neuvic | 6.215 RON | - |
| La Rochefoucauld | 6.145 RON | - |
| Montpon-Ménestérol | 6.801 RON | - |
| Nontron | 5.876 RON | - |
| Saint-Seurin-sur-l'Isle | 7.335 RON | - |
| Montendre | 6.017 RON | - |
| Jonzac | 6.821 RON | - |
| Mussidan | 5.183 RON | - |
| Coutras | 7.134 RON | - |
| Cognac | 6.990 RON | 6.003 RON |

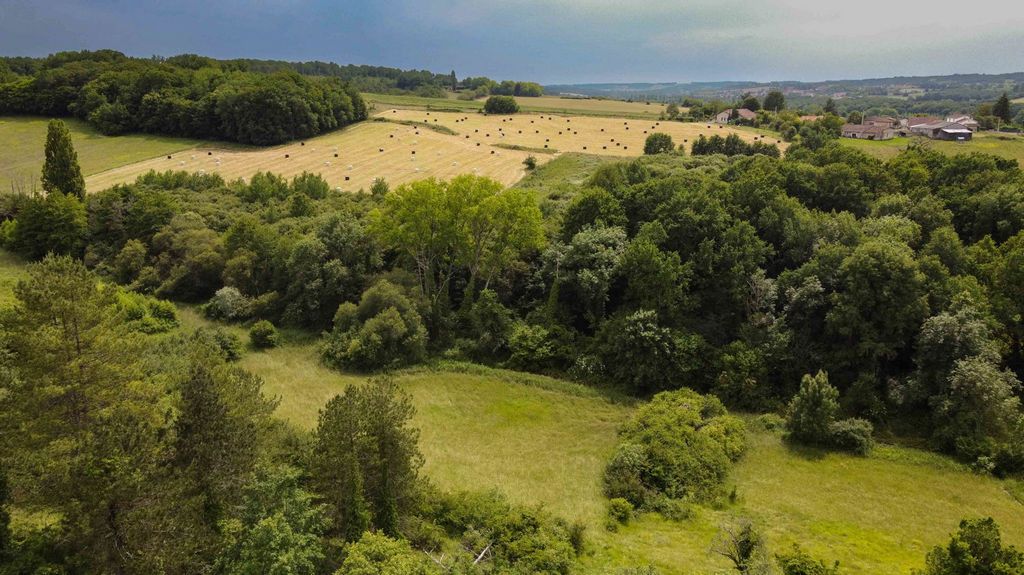
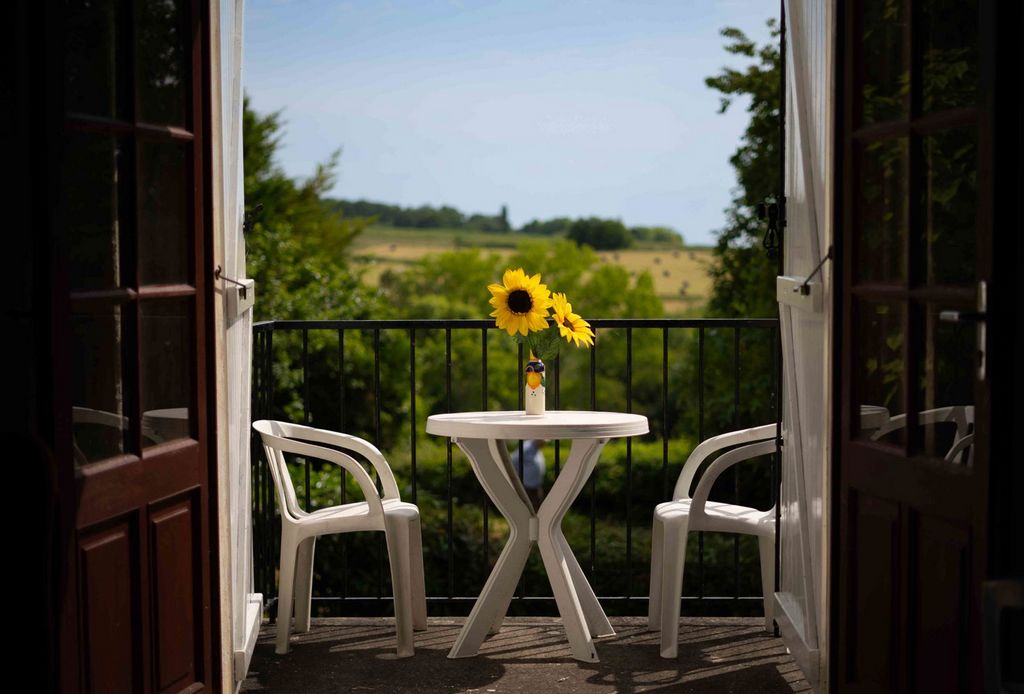
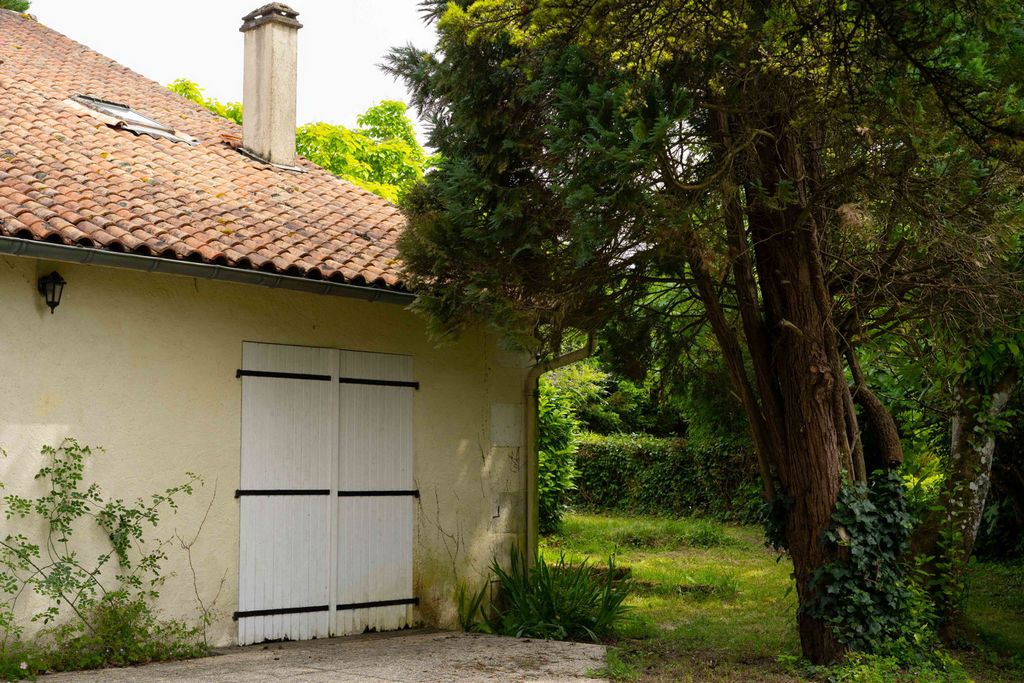
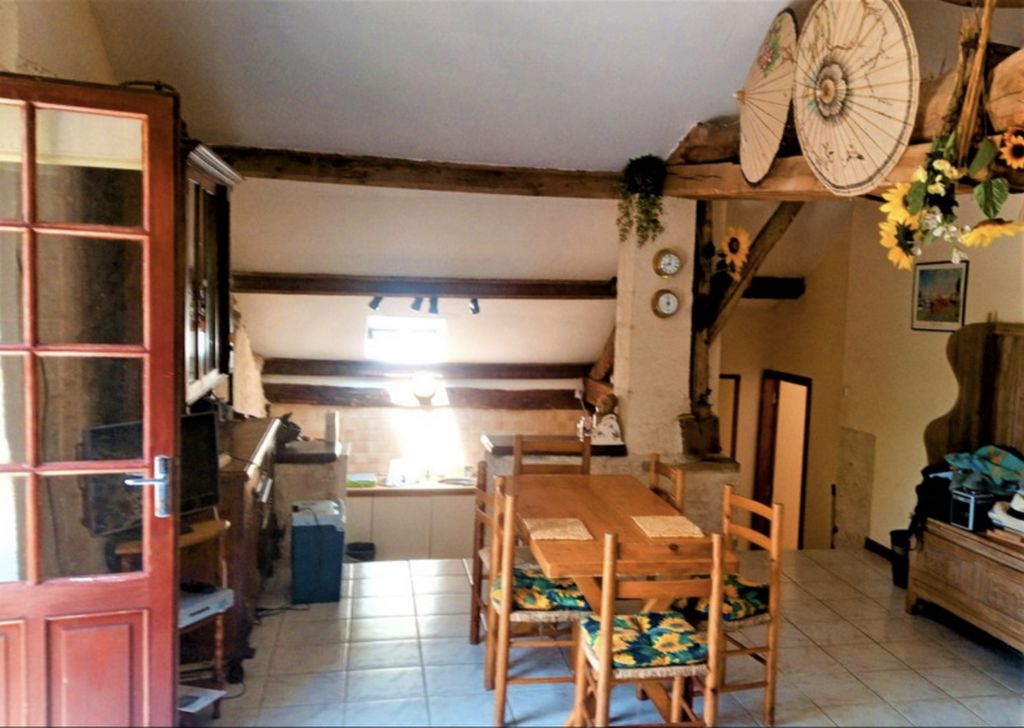

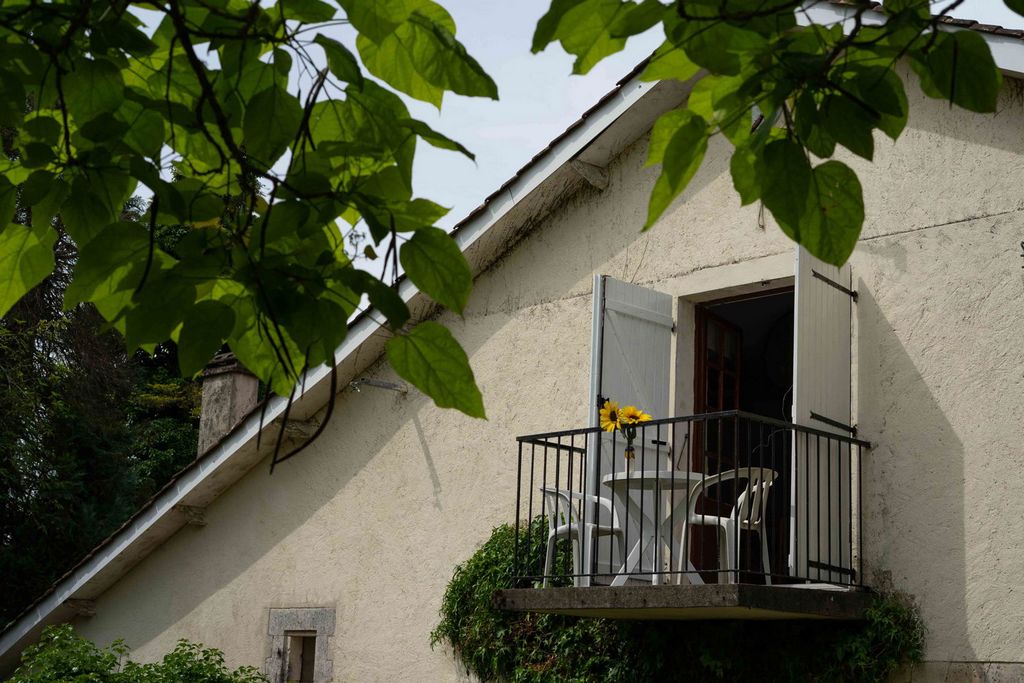



This former hilltop farmhouse has been converted into two independent gites with separate entrances. There is a large attached barn, gardens & parking. The land is terraced and both properties have access to the lower terraces one of which is the perfect location for a pool with scenic views. Adjacent to the pool house/atelier a pathway descends through your private pine woods and on down to the lower field. The property is well positioned being only a eight minute drive from all facilities & rail station in Montmoreau & 30mins drive from the city of Angouleme where you can catch the TGV. Location
The town of Montmoreau, at only an eight minute drive away, has its own chateau on high, restaurants, bars, newsagent/tabac, hairdresser, library, tourist office etc. as well as a large Super U open every day. There are tennis courts & an outdoor pool.
It has its own weekly small market near the river Tude but the big weekly street market is 20 mins. away at Chalais which has its own large chateau & plenty more shops, restaurants etc. There is an abundance of rolling countryside & Romanesque churches nearby to explore.
Aubeterre is a picturesque riverside town @ c20 mins. with free, sandy river bathing.
Angouleme city @ 30mins is a university town with old ramparts & too much to see or describe here !
The sea is a 1.5 - 2hour drive away. Access
8 min. drive to Montmoreau rail station from where you can get to Angouleme or Bordeaux, both with access to the high speed TGV & Paris etc.
The nearest airports are Bergerac & Bordeaux , both c.1.5hrs.drive. Interior
Le Grenier
You enter the upper property into a lofty, beamed
living room - 29.6m² with a balcony looking out over
the garden towards the view.
This room opens onto the kitchen 8.9m² with steps down to
independent WC and access to a shower room.
Both bedrooms lead off from the living room
Bedroom 1- 12m² and Master bedroom 2 - 17.6m² opening to a
dressing room/office/3rd bedroom - 7.8m². with access to the
shower room.Le Jardin
The lower property - you enter via a glass porch
into an open plan living room 16.7m²/kitchen - 7 m²
with private garden access and fireplace.
Bedroom 1- 9.3m² with dressing room 8m²/bunk bedroom2 with access to
shower room with separate WC ,
Down the utility corridor a few steps you have access to master
bedroom 3 @18.7m² and playroom/dormitory 4 @ 31m²
(French windows onto front garden) both rooms having
access to a further bathroom with WC @ 4.4m² Exterior
The property lies at the end of a country lane but is not isolated, with three neighbouring houses forming a tiny hamlet.
The external features are a cream finish to the stonework & render.
Entry to the 1st. floor Grenier is by a concrete staircase to the wooden shuttered doors.
A balcony looks out to the front over the valley.Entry to Le Jardin apartment is is on the valley facing side of the building via a glass porch.
A side garden & terrace is accessed via French windows from the lounge.
There is plenty of outside grassed space which can either be used as a whole or is easily separated if the possibility of two gites were exploited.
The attached barn is large enough for a caravan &/or car & has a locked area. Additional Details
Chez luquet is a charming, , hillside farmhouse converted into two independent gites with pretty views over woodland, maize and grazing charolais cattle, yet only 8 minutes drive from shops, restaurants and tennis. TLC is now required.Le Grenier, on the 1st. floor: currently sleeps 6 in 3 bedrooms & has a large airy, comfortably furnished, double aspect living room with a sunny s.w. facing balcony, oak beams, exposed stonework and lots of character. There is a shower room: with w.c. and hand basin plus a separate second w.c.
The kitchen has space for a washing machine, fridge, freezer, gas cooker, microwave, electric kettle etc.
The bedrooms: bedroom 1: currently a double bed; bedrooms 2: 2 single beds; bedroom 3/dressing room: bunk beds.
Le Jardin
The ground floor flat can sleep 8+.
The lounge: open fireplace, beamed ceiling, French windows opening onto a private side garden.
The kitchen: original sink with tiled splashback , wall & floor cupboards with space for gas cooker, fridge/freezer etc.
Washroom 1: has a bath with shower mixer, hand basin, hot towel rail and w.c.
Washroom 2: step in shower, hand basin, bidet, hot towel rail.
There is a second separate w.c.
Bedroom 1: double bed.
Bedroom 2: 2 single beds.
Bedroom 3: 2 bunk beds.
Bedroom 4: (or lounge 2/play room) - large enough for 2+ single beds, sofa, armchair, wardrobe, chest of drawers and a folding table tennis tableHeating has been by freestanding, portable electric convectors.If operating as gites, each has a separate, grassed, sitting out area as well as the two communal grass terrace near what is the now derelict, fenced 32ft x 16ft (9.75m x 4.88m) swimming pool.
The more adventurous can explore the adjoining woods or steep hillside.
The property is charmingly rustic & now needs a new owner happy to apply some tlc. Vezi mai mult Vezi mai puțin Summary
This former hilltop farmhouse has been converted into two independent gites with separate entrances. There is a large attached barn, gardens & parking. The land is terraced and both properties have access to the lower terraces one of which is the perfect location for a pool with scenic views. Adjacent to the pool house/atelier a pathway descends through your private pine woods and on down to the lower field. The property is well positioned being only a eight minute drive from all facilities & rail station in Montmoreau & 30mins drive from the city of Angouleme where you can catch the TGV. Location
The town of Montmoreau, at only an eight minute drive away, has its own chateau on high, restaurants, bars, newsagent/tabac, hairdresser, library, tourist office etc. as well as a large Super U open every day. There are tennis courts & an outdoor pool.
It has its own weekly small market near the river Tude but the big weekly street market is 20 mins. away at Chalais which has its own large chateau & plenty more shops, restaurants etc. There is an abundance of rolling countryside & Romanesque churches nearby to explore.
Aubeterre is a picturesque riverside town @ c20 mins. with free, sandy river bathing.
Angouleme city @ 30mins is a university town with old ramparts & too much to see or describe here !
The sea is a 1.5 - 2hour drive away. Access
8 min. drive to Montmoreau rail station from where you can get to Angouleme or Bordeaux, both with access to the high speed TGV & Paris etc.
The nearest airports are Bergerac & Bordeaux , both c.1.5hrs.drive. Interior
Le Grenier
You enter the upper property into a lofty, beamed
living room - 29.6m² with a balcony looking out over
the garden towards the view.
This room opens onto the kitchen 8.9m² with steps down to
independent WC and access to a shower room.
Both bedrooms lead off from the living room
Bedroom 1- 12m² and Master bedroom 2 - 17.6m² opening to a
dressing room/office/3rd bedroom - 7.8m². with access to the
shower room.Le Jardin
The lower property - you enter via a glass porch
into an open plan living room 16.7m²/kitchen - 7 m²
with private garden access and fireplace.
Bedroom 1- 9.3m² with dressing room 8m²/bunk bedroom2 with access to
shower room with separate WC ,
Down the utility corridor a few steps you have access to master
bedroom 3 @18.7m² and playroom/dormitory 4 @ 31m²
(French windows onto front garden) both rooms having
access to a further bathroom with WC @ 4.4m² Exterior
The property lies at the end of a country lane but is not isolated, with three neighbouring houses forming a tiny hamlet.
The external features are a cream finish to the stonework & render.
Entry to the 1st. floor Grenier is by a concrete staircase to the wooden shuttered doors.
A balcony looks out to the front over the valley.Entry to Le Jardin apartment is is on the valley facing side of the building via a glass porch.
A side garden & terrace is accessed via French windows from the lounge.
There is plenty of outside grassed space which can either be used as a whole or is easily separated if the possibility of two gites were exploited.
The attached barn is large enough for a caravan &/or car & has a locked area. Additional Details
Chez luquet is a charming, , hillside farmhouse converted into two independent gites with pretty views over woodland, maize and grazing charolais cattle, yet only 8 minutes drive from shops, restaurants and tennis. TLC is now required.Le Grenier, on the 1st. floor: currently sleeps 6 in 3 bedrooms & has a large airy, comfortably furnished, double aspect living room with a sunny s.w. facing balcony, oak beams, exposed stonework and lots of character. There is a shower room: with w.c. and hand basin plus a separate second w.c.
The kitchen has space for a washing machine, fridge, freezer, gas cooker, microwave, electric kettle etc.
The bedrooms: bedroom 1: currently a double bed; bedrooms 2: 2 single beds; bedroom 3/dressing room: bunk beds.
Le Jardin
The ground floor flat can sleep 8+.
The lounge: open fireplace, beamed ceiling, French windows opening onto a private side garden.
The kitchen: original sink with tiled splashback , wall & floor cupboards with space for gas cooker, fridge/freezer etc.
Washroom 1: has a bath with shower mixer, hand basin, hot towel rail and w.c.
Washroom 2: step in shower, hand basin, bidet, hot towel rail.
There is a second separate w.c.
Bedroom 1: double bed.
Bedroom 2: 2 single beds.
Bedroom 3: 2 bunk beds.
Bedroom 4: (or lounge 2/play room) - large enough for 2+ single beds, sofa, armchair, wardrobe, chest of drawers and a folding table tennis tableHeating has been by freestanding, portable electric convectors.If operating as gites, each has a separate, grassed, sitting out area as well as the two communal grass terrace near what is the now derelict, fenced 32ft x 16ft (9.75m x 4.88m) swimming pool.
The more adventurous can explore the adjoining woods or steep hillside.
The property is charmingly rustic & now needs a new owner happy to apply some tlc.