FOTOGRAFIILE SE ÎNCARCĂ...
Oportunități de afaceri (De vânzare)
Referință:
PFYR-T199332
/ 1689-yl-3951
Referință:
PFYR-T199332
Țară:
FR
Oraș:
Uzel
Cod poștal:
22460
Categorie:
Proprietate comercială
Tipul listării:
De vânzare
Tipul proprietății:
Oportunități de afaceri
Subtip proprietate:
Diverse
De lux:
Da
Dimensiuni proprietate:
214 m²
Dimensiuni teren:
18.510 m²
Dormitoare:
10
Băi:
4
Consum de energie:
176
Emisii de gaz cu efecte de seră:
6
Parcări:
1
PREȚ PROPRIETĂȚI IMOBILIARE PER M² ÎN ORAȘE DIN APROPIERE
| Oraș |
Preț mediu per m² casă |
Preț mediu per m² apartament |
|---|---|---|
| Côtes-d'Armor | 7.915 RON | 8.876 RON |
| Pontivy | 6.694 RON | 6.999 RON |
| Saint-Brieuc | 7.470 RON | 6.621 RON |
| Lamballe | 8.528 RON | - |
| Guingamp | 6.842 RON | - |
| Saint-Quay-Portrieux | 11.859 RON | 14.883 RON |
| Broons | 5.358 RON | - |
| Plouha | 8.444 RON | - |
| Ploërmel | 6.546 RON | - |
| Caulnes | 6.026 RON | - |
| Morbihan | 9.062 RON | 11.340 RON |
| Plancoët | 8.048 RON | - |
| Plouézec | 9.211 RON | - |
| Pluvigner | 9.357 RON | - |
| Paimpol | 10.534 RON | 15.531 RON |
| Saint-Cast-le-Guildo | 12.979 RON | - |
| Gourin | 5.051 RON | - |
| Plouaret | 6.295 RON | - |
| Dinan | 9.235 RON | 9.910 RON |
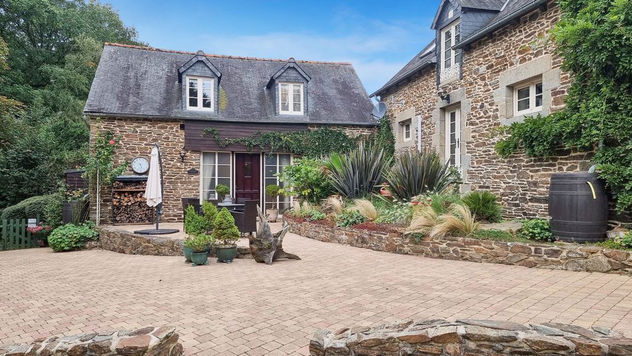
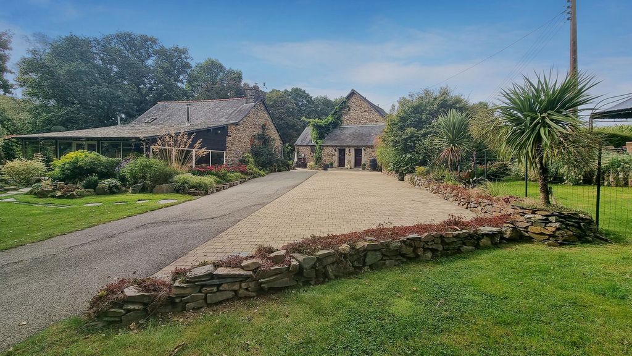


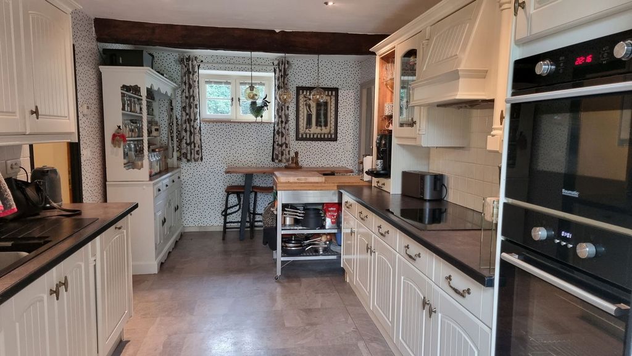
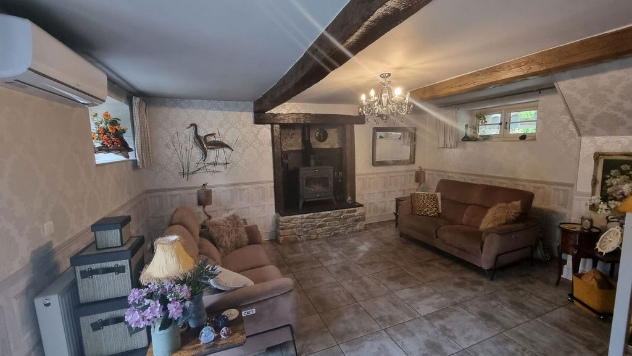

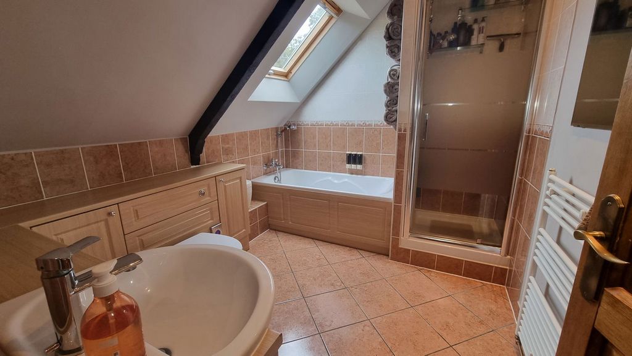


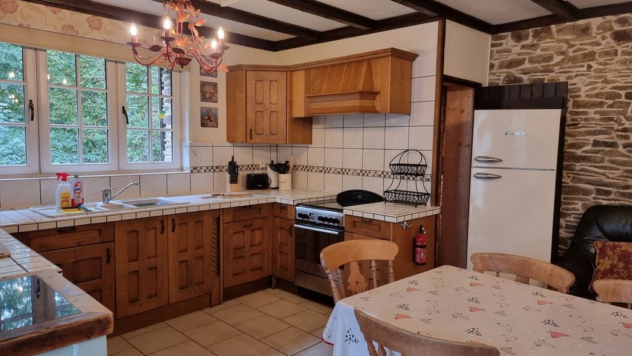

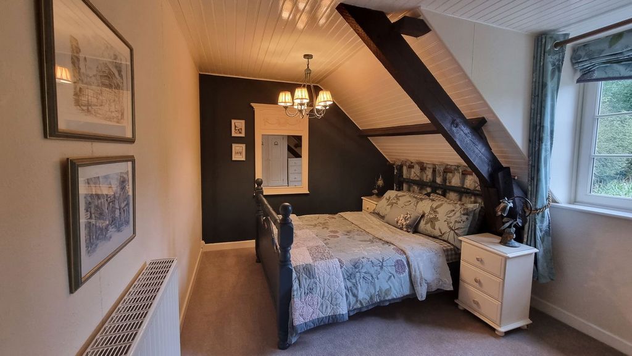
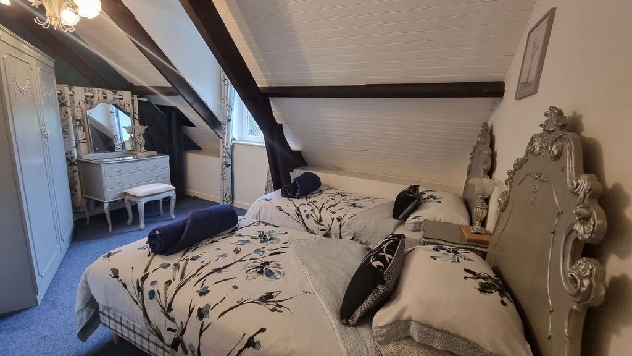
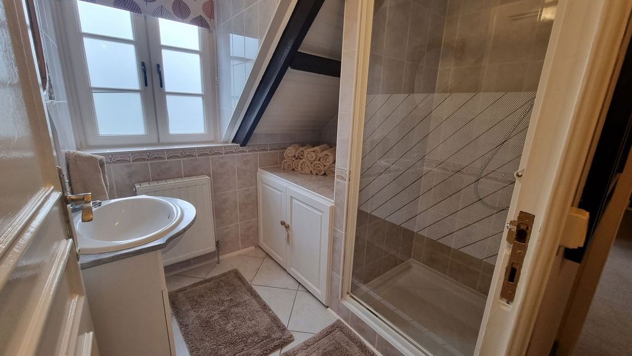



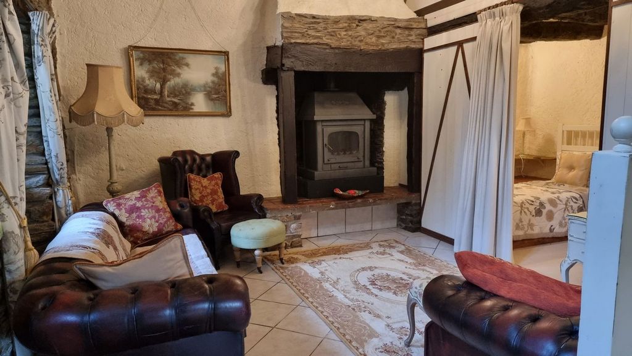
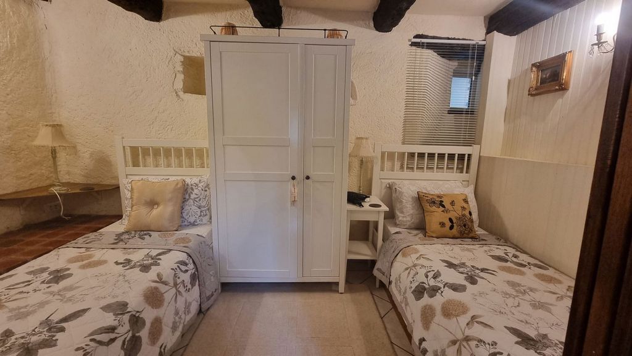

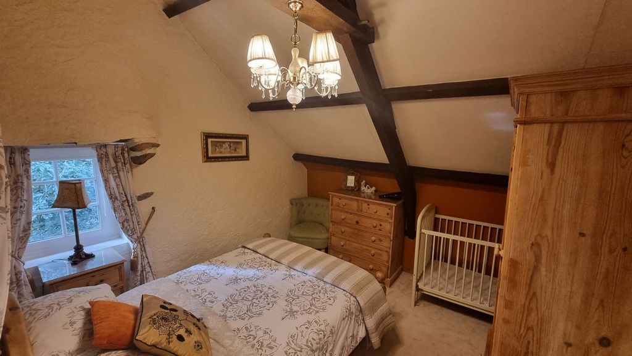

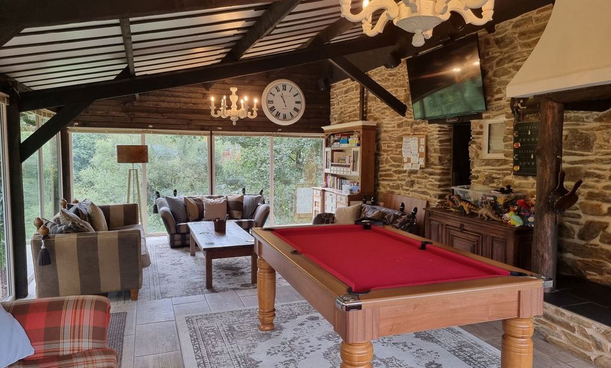
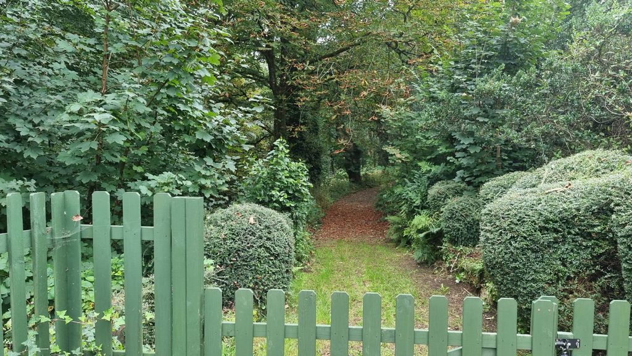
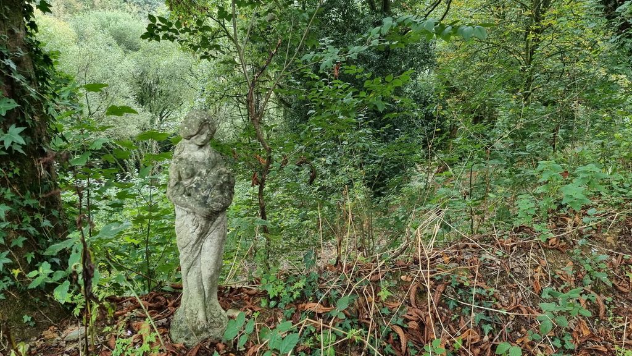
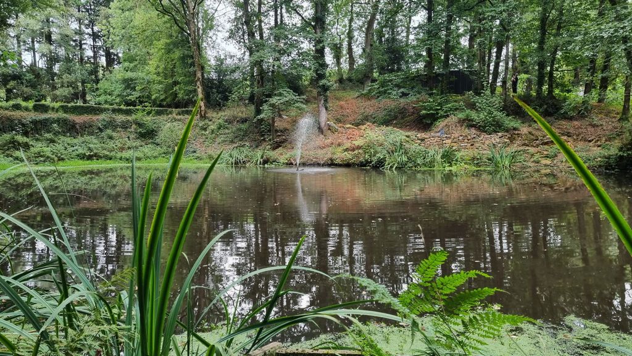



MAIN HOUSE
Stable door from the parking area into hallway and steps up into a kitchen with fully fitted units and Brita filter tap on the sink. Opening into the lounge with fireplace and wood burner. The staircase from the lounge leads to the first floor which has recently been fitted with Karndean Vinyl planks. Here there are 3 bedrooms and a bathroom with both bath and shower. From the kitchen, double doors lead to a covered terrace area, made from solid reclaimed oak beams and a beautifully crafted private garden, fully enclosed so animal friendly. Next to the entrance door is a small room housing a boiler, washing machine and tumble dryer.GITE 1 – LA GRANGE
Door from courtyard, into lounge, dining and kitchen area with fully fitted kitchen and wood burner in the lounge. Doors into shower room and a bedroom. Stairs to the first floor to 3 further bedrooms and a shower room. This floor has recently had new carpets fitted.GITE 2 – LA JOLIE MAISON
Door from the courtyard, into lounge, with fireplace and wood burner, opening into kitchen/dining area with a staircase separating the two. The kitchen has fitted kitchen units and an amazing picture window overlooking your own woodland. The lounge has a vaulted ceiling. To the rear is an opening into a bedroom. Stairs to the first floor to a further 2 bedrooms and a shower room. Attached to the rear of this is a games room.HEATING
All properties have their own wood burners. The main house and Gite 1 have oil central heating. The main house also has a wall mounted heat exchange unit which provides air conditioning as well has heat. Gite 2 also has the same heat exchange unit.OUTSIDE
Exterior walls on all properties have been pointed and all windows and doors changed for ‘A' rated double glazed pvc units. The land is mostly woodland through which pathways have been cleverly created to making a lovely woodland walk. Towards the bottom is a small lake with fountain.To arrange a viewing of this fabulous property, please feel free to contact me.
Fees to be paid by the seller. Energy class C, Climate class B Estimated average amount of annual energy expenditure for standard use, based on the year's energy prices 2021: between 550.00 and 820.00 €. Information on the risks to which this property is exposed is available on the Geohazards website: This property is offered to you by a commercial agent. Vezi mai mult Vezi mai puțin Located in the Commune of Uzel, at the end of a no through road, with no close neighbours, is this beautifully created gite complex comprising of a main house and two gites, renovated to the highest of standards. It nestles in nearly 2 hectares, most of which is woodland with a small lake. The property is a short walk to the village and is a 15-minute drive to the town of Loudeac. Within 40 minutes you can get to the beaches on the north coast around Saint Brieuc.A tree lined avenue leads you to the property where there is a newly paved area for parking cars. To your left as you drive down, is a grassed area with outdoor games and play area for children. Once parked, walk between two buildings opening into the most amazing courtyard, which all 3 houses are based around.
MAIN HOUSE
Stable door from the parking area into hallway and steps up into a kitchen with fully fitted units and Brita filter tap on the sink. Opening into the lounge with fireplace and wood burner. The staircase from the lounge leads to the first floor which has recently been fitted with Karndean Vinyl planks. Here there are 3 bedrooms and a bathroom with both bath and shower. From the kitchen, double doors lead to a covered terrace area, made from solid reclaimed oak beams and a beautifully crafted private garden, fully enclosed so animal friendly. Next to the entrance door is a small room housing a boiler, washing machine and tumble dryer.GITE 1 – LA GRANGE
Door from courtyard, into lounge, dining and kitchen area with fully fitted kitchen and wood burner in the lounge. Doors into shower room and a bedroom. Stairs to the first floor to 3 further bedrooms and a shower room. This floor has recently had new carpets fitted.GITE 2 – LA JOLIE MAISON
Door from the courtyard, into lounge, with fireplace and wood burner, opening into kitchen/dining area with a staircase separating the two. The kitchen has fitted kitchen units and an amazing picture window overlooking your own woodland. The lounge has a vaulted ceiling. To the rear is an opening into a bedroom. Stairs to the first floor to a further 2 bedrooms and a shower room. Attached to the rear of this is a games room.HEATING
All properties have their own wood burners. The main house and Gite 1 have oil central heating. The main house also has a wall mounted heat exchange unit which provides air conditioning as well has heat. Gite 2 also has the same heat exchange unit.OUTSIDE
Exterior walls on all properties have been pointed and all windows and doors changed for ‘A' rated double glazed pvc units. The land is mostly woodland through which pathways have been cleverly created to making a lovely woodland walk. Towards the bottom is a small lake with fountain.To arrange a viewing of this fabulous property, please feel free to contact me.
Fees to be paid by the seller. Energy class C, Climate class B Estimated average amount of annual energy expenditure for standard use, based on the year's energy prices 2021: between 550.00 and 820.00 €. Information on the risks to which this property is exposed is available on the Geohazards website: This property is offered to you by a commercial agent.