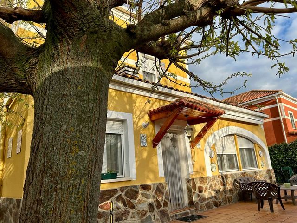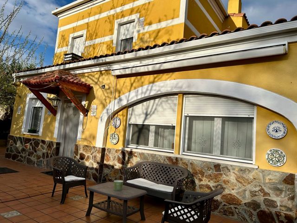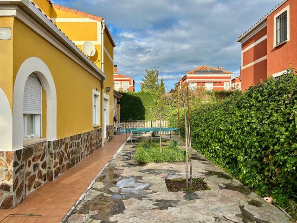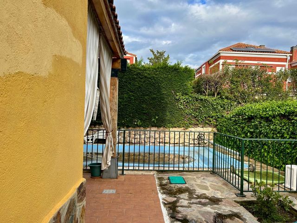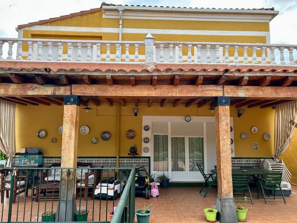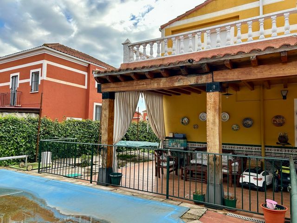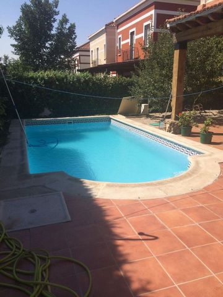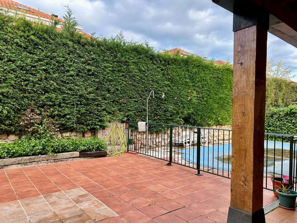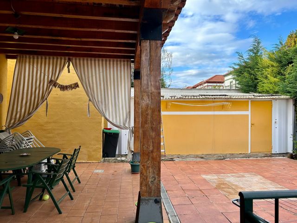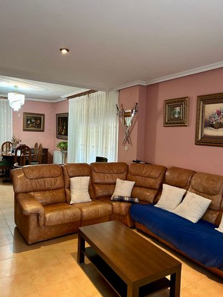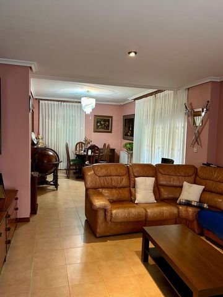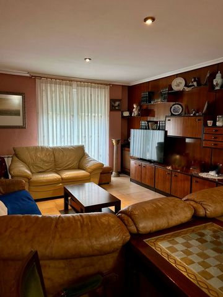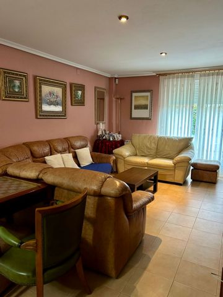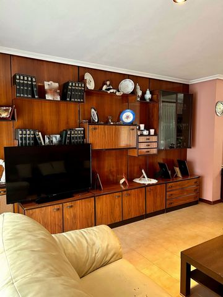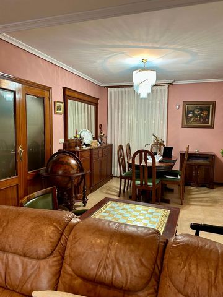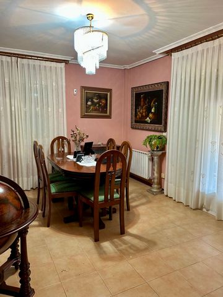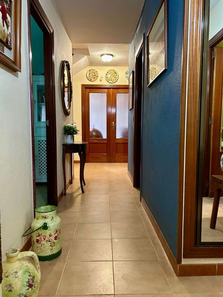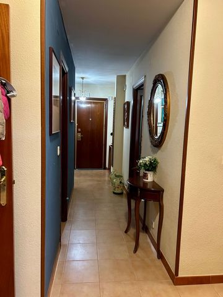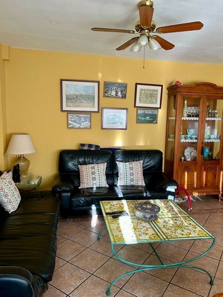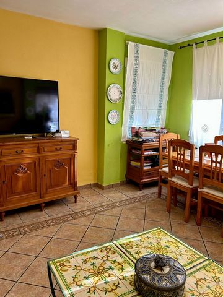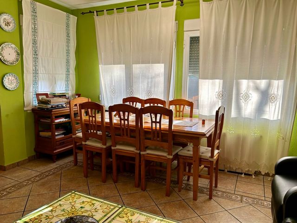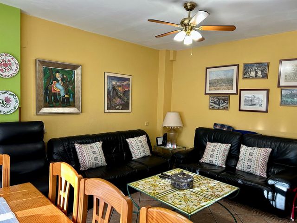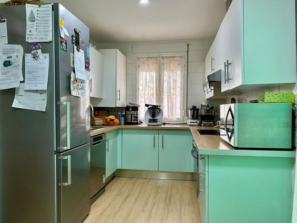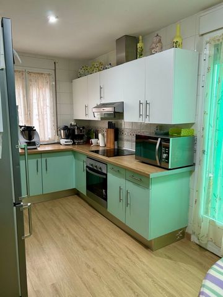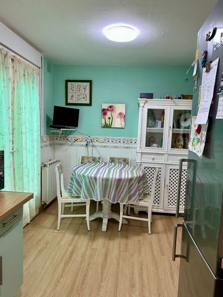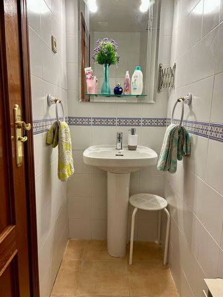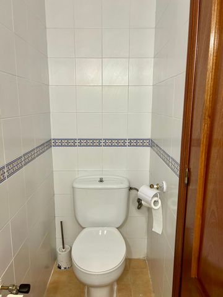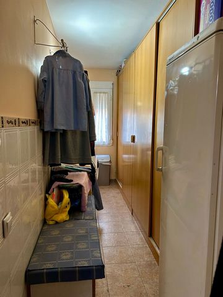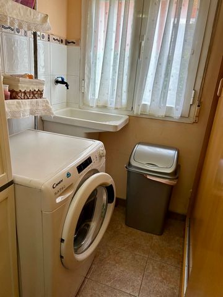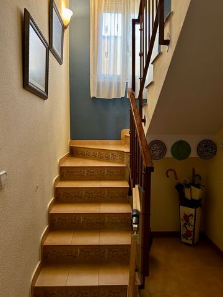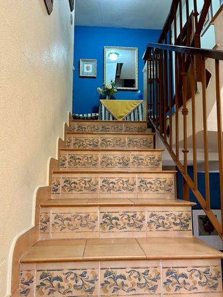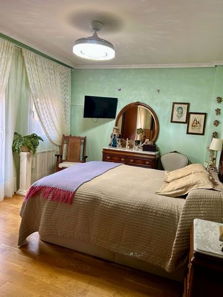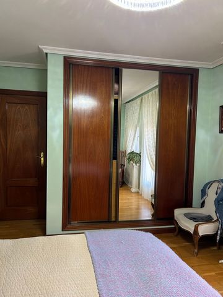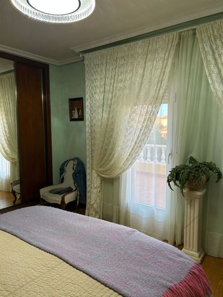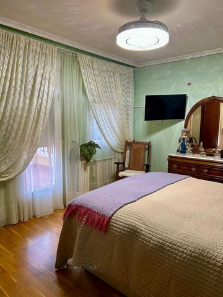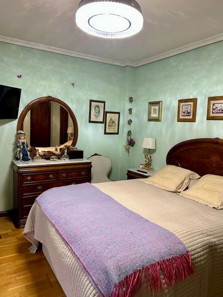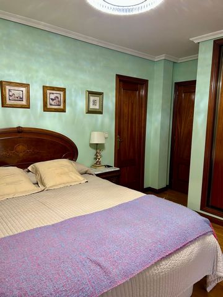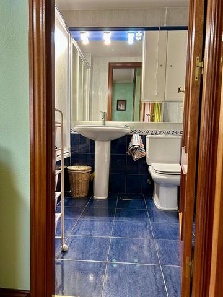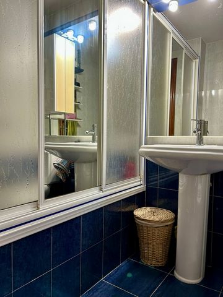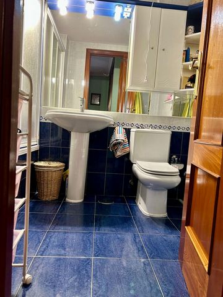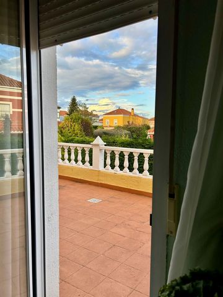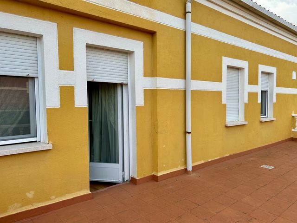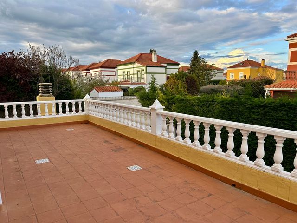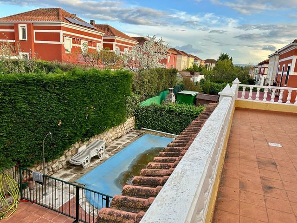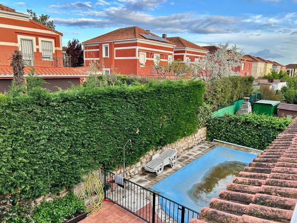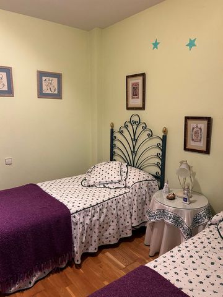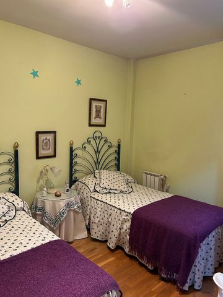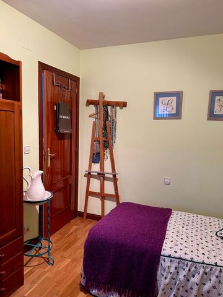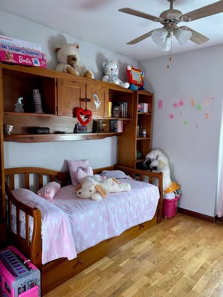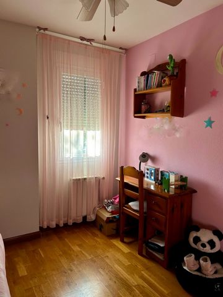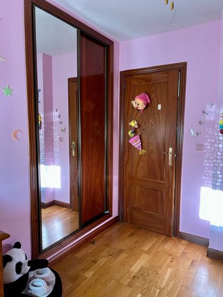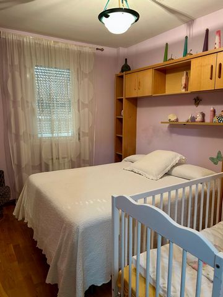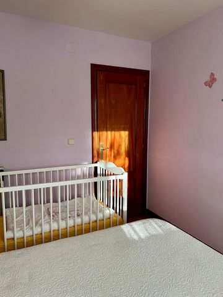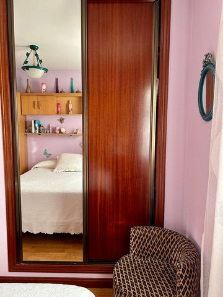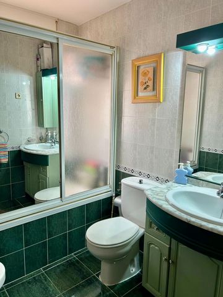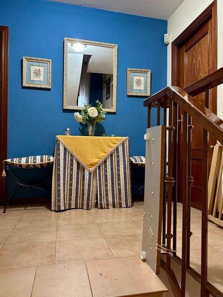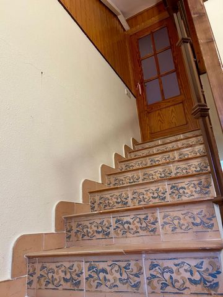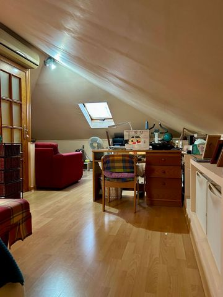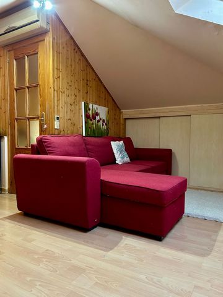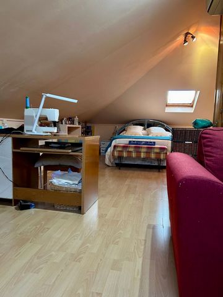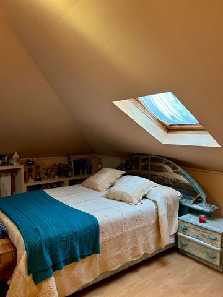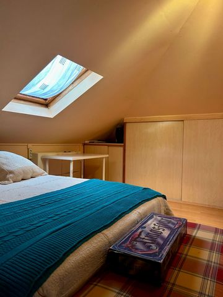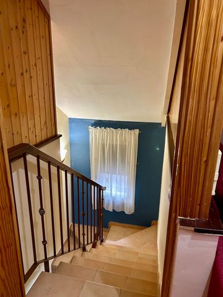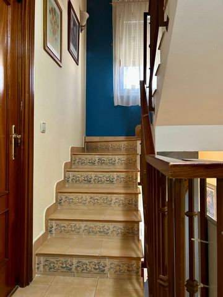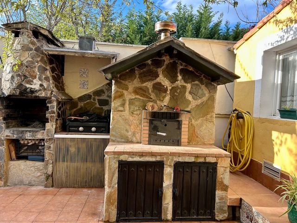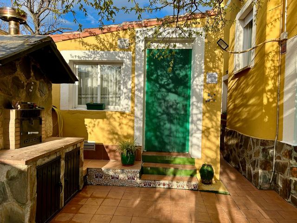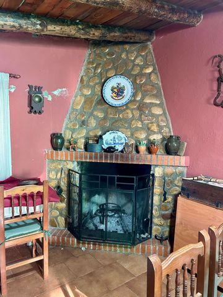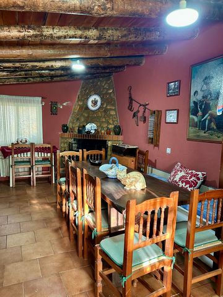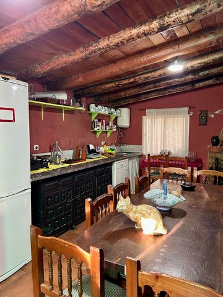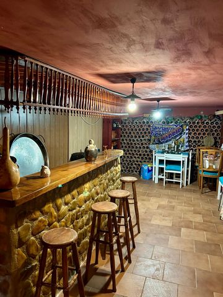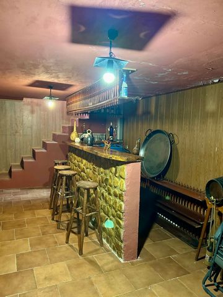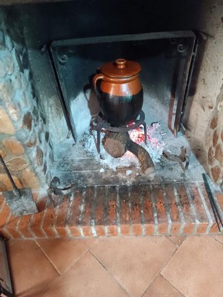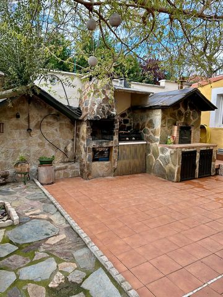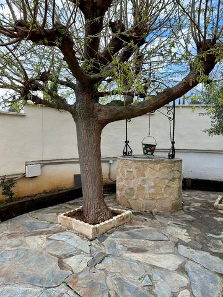FOTOGRAFIILE SE ÎNCARCĂ...
Casă & casă pentru o singură familie de vânzare în Cabanillas del Campo
2.454.141 RON
Casă & Casă pentru o singură familie (De vânzare)
Referință:
QTOT-T548
/ 107923541
A home with a soul. Detached villa with spaces to enjoy, live and share – Cabanillas del Campo (Mirador del Henares) From the moment you cross the gate, this house welcomes you as if it had always been yours. The front patio welcomes you with spaciousness and personality, and among its details stands out a practical and charming jewel: a fully operational well, ideal for watering the garden or filling the pool without worrying about consumption. To one side of the house, a corner designed for enjoyment: a built-in barbecue and a wood-fired oven, where weekends turn into impromptu parties. The embers, freshly baked bread, reunions with friends... And right next to it, the auxiliary house: one of the great treasures of this dwelling. Its living room with a French fireplace not only warms the atmosphere, but also the soul. Here, it's tradition to prepare homemade stews for the whole family, in a warm and authentic atmosphere reminiscent of homes of the past. Next to it, an office with a sink. Going down some stairs, another charming corner appears: a cellar with a bar, perfect for tastings, intimate celebrations or afternoons of chatting with friends. At the back of the house we find a private 30 m² swimming pool, ready to cool off the summers and fill sunny days with life. A large covered porch connects directly to the main living room, creating a perfect transition between inside and outside. And on the other side of the garden, we find the tool shed, very practical and discreet. In addition, another patio with trees provides shade, freshness and that feeling of integrated nature that turns this house into an oasis. And now: we enter the main house. From the armored door you access a hall that distributes the spaces comfortably and fluidly. On one side, a multi-purpose room, which today functions as a dining room, but which could easily be an extra bedroom, a study area, a games room or whatever you need. On the other side, the independent kitchen, spacious, bright and fully equipped, with direct access to the side plot. Also on this floor we find a guest toilet and a functional room, currently used as a laundry, ironing and storage area, with a large wardrobe that keeps everything perfectly organized. Ideal for making the most practical part of the house also efficient. The main living room is spacious, bright and very cozy. It has direct access to the porch and the pool, which makes this room the heart of family life. We go up to the first floor, where a large hall distributes four bedrooms, all with fitted wardrobes and windows to the outside. The master bedroom, suite-style, has its own full bathroom and a private terrace overlooking the pool and garden. A perfect corner to start the day calmly or end it watching the sunset. The other three bedrooms are comfortable and bright, and share another full bathroom. And at the very top, a conditioned attic with air conditioning. Versatile, warm and very usable, it is perfect as an additional bedroom, study, creative office or games room. You decide. This house is not just a place to live, it is a space to create memories. It is located in a quiet, safe urbanization with all services within reach: schools, supermarkets, parks, sports areas, bars and shops. And also, surrounded by vegetation and nature, perfect for lovers of the outdoors, hiking and getaways close to home. Just 10 minutes from Guadalajara, 20 from Alcalá de Henares and 40 from Madrid, it is excellently connected by public transport and quick access to the highway. This house cannot be explained. It is lived. Come and see it and start imagining your story within its walls.
Vezi mai mult
Vezi mai puțin
Ein Zuhause mit Seele. Freistehendes Chalet mit Räumen zum Genießen, Leben und Teilen – Cabanillas del Campo (Mirador del Henares) Vom ersten Moment an, in dem man das Tor passiert, fühlt man sich in diesem Haus willkommen, als wäre es immer schon das eigene gewesen. Der Vorgarten empfängt Sie mit Weite und Persönlichkeit, und unter seinen Details sticht ein praktisches und charmantes Schmuckstück hervor: ein voll funktionsfähiger Brunnen, ideal zum Bewässern des Gartens oder zum Befüllen des Pools, ohne sich um den Verbrauch Gedanken machen zu müssen. An der Seite des Hauses befindet sich eine Ecke zum Genießen: ein gemauerter Grill und ein Holzofen, wo Wochenenden zu spontanen Festen werden. Die Glut, frisch gebackenes Brot, Treffen mit Freunden... Und direkt daneben das Nebenhaus: einer der großen Schätze dieses Anwesens. Sein Wohnzimmer mit französischem Kamin wärmt nicht nur die Atmosphäre, sondern auch die Seele. Hier ist es Tradition, für die ganze Familie hausgemachte Eintöpfe zuzubereiten, in einer warmen und authentischen Atmosphäre, die an die Häuser von früher erinnert. Daneben eine kleine Küche mit Spüle. Ein paar Stufen tiefer findet sich eine weitere charmante Ecke: ein Weinkeller mit Bar, perfekt für Verkostungen, intime Feiern oder gesellige Abende mit Freunden. Auf der Rückseite des Hauses befindet sich ein privater Pool von 30 m², bereit, die Sommer zu erfrischen und sonnige Tage mit Leben zu füllen. Eine große überdachte Veranda verbindet das Haus direkt mit dem Hauptwohnzimmer und schafft einen perfekten Übergang zwischen Innen und Außen. Auf der anderen Seite des Gartens befindet sich ein praktisches und diskretes Gartenhaus für Werkzeuge. Außerdem spendet ein weiterer Hof mit Bäumen Schatten, Frische und dieses Gefühl von integrierter Natur, das dieses Haus zu einer Oase macht. Und jetzt: Betreten wir das Haupthaus. Von der Sicherheitstür gelangt man in einen Flur, der die Räume bequem und fließend verteilt. Auf der einen Seite ein Mehrzweckraum, der heute als Esszimmer dient, aber leicht in ein zusätzliches Schlafzimmer, einen Arbeitsbereich, ein Spielzimmer oder was immer man benötigt, umfunktioniert werden kann. Auf der anderen Seite die separate Küche, geräumig, hell und komplett ausgestattet, mit direktem Zugang zum seitlichen Grundstück. Auf dieser Etage befinden sich auch eine Gästetoilette und ein funktionales Zimmer, das derzeit als Wasch Bügel- und Abstellraum genutzt wird, mit einem großen Schrank, der alles perfekt organisiert hält. Ideal, damit der praktischste Teil des Hauses auch effizient ist. Das Hauptwohnzimmer ist geräumig, hell und sehr gemütlich. Es hat direkten Zugang zur Veranda und zum Pool, was diesen Raum zum Herzen des Familienlebens macht. Im Obergeschoss verteilt ein großer Flur vier Schlafzimmer, alle mit Einbauschränken und Fenstern nach außen. Das Hauptschlafzimmer, eine Suite, verfügt über ein eigenes Badezimmer und eine private Terrasse mit Blick auf den Pool und den Garten. Ein perfekter Ort, um ruhig in den Tag zu starten oder den Sonnenuntergang zu genießen. Die drei anderen Schlafzimmer sind komfortabel und hell und teilen sich ein weiteres Badezimmer. Und ganz oben ein ausgebauter Dachboden mit Klimaanlage. Vielseitig, warm und sehr nutzbar, ist er perfekt als zusätzliches Schlafzimmer, Arbeitszimmer, kreatives Büro oder Spielzimmer. Sie entscheiden. Dieses Haus ist nicht nur ein Ort zum Leben, sondern ein Ort, um Erinnerungen zu schaffen. Es befindet sich in einer ruhigen, sicheren Wohnanlage mit allen Annehmlichkeiten in der Nähe: Schulen, Supermärkte, Parks, Sportanlagen, Bars und Geschäfte. Und außerdem umgeben von Grün und Natur, perfekt für Naturliebhaber, Wanderer und Ausflüge in der Nähe. Nur 10 Minuten von Guadalajara, 20 Minuten von Alcalá de Henares und 40 Minuten von Madrid entfernt, ist es hervorragend an den öffentlichen Nahverkehr angebunden und bietet einen.
Un hogar con alma. Chalet independiente con espacios para disfrutar, vivir y compartir – Cabanillas del Campo (Mirador del Henares) Desde el primer instante en que cruzas el portón, esta casa te acoge como si siempre hubiera sido tuya. El patio delantero te da la bienvenida con amplitud y personalidad, y entre sus detalles destaca una joya práctica y encantadora: un pozo totalmente operativo, ideal para regar el jardÃn o llenar la piscina sin preocuparte por el consumo. A un lateral de la vivienda, un rincón pensado para disfrutar: una barbacoa de obra y un horno de leña, donde los fines de semana se convierten en fiestas improvisadas. Las brasas, el pan recién horneado, los reencuentros con amigos... Y justo al lado, la casa auxiliar: uno de los grandes tesoros de esta vivienda. Su salón con chimenea francesa no solo calienta el ambiente, sino también el alma. Aquà es tradición preparar cocidos caseros para toda la familia, en un ambiente cálido y auténtico que recuerda a los hogares de antes. Junto a él, un office con fregadero. Bajando unas escaleras, aparece otro rincón con encanto: una bodega con barra de bar, perfecta para catas, celebraciones Ãntimas o tardes de charla entre amigos. En la parte trasera de la vivienda nos encontramos con una piscina privada de 30 m², lista para refrescar los veranos y llenar de vida los dÃas soleados. Un amplio porche cubierto conecta directamente con el salón principal, creando una transición perfecta entre interior y exterior. Y en el otro lateral del jardÃn, encontramos la casita de trabajo y herramientas, muy práctica y discreta. Además, otro patio con árboles aporta sombra, frescura y esa sensación de naturaleza integrada que convierte esta casa en un oasis. Y ahora sÃ: entramos a la vivienda principal. Desde la puerta blindada se accede a un recibidor que distribuye los espacios de forma cómoda y fluida. A un lado, una sala polivalente, que hoy funciona como comedor, pero que fácilmente podrÃa ser una habitación extra, una zona de estudio, un cuarto de juegos o lo que necesites. Al otro lado, la cocina independiente, amplia, luminosa y totalmente equipada, con salida directa a la parcela lateral. También en esta planta encontramos un aseo de cortesÃa y una habitación funcional, actualmente usada como zona de lavado, planchado y almacenaje, con un gran armario que lo mantiene todo perfectamente organizado. Ideal para que la parte más práctica de la casa sea también eficiente. El salón principal es amplio, luminoso y muy acogedor. Tiene acceso directo al porche y a la piscina, lo que convierte esta estancia en el corazón de la vida familiar. Subimos a la primera planta, donde un amplio hall distribuye cuatro dormitorios, todos con armarios empotrados y ventanas al exterior. La habitación principal, tipo suite, cuenta con su propio baño completo y una terraza privada con vistas a la piscina y el jardÃn. Un rincón perfecto para empezar el dÃa con calma o terminarlo viendo atardecer. Las otras tres habitaciones son cómodas y luminosas, y comparten otro baño completo. Y en lo más alto, una buhardilla acondicionada con aire acondicionado. Versátil, cálida y muy aprovechable, es perfecta como habitación adicional, estudio, despacho creativo o sala de juegos. Tú decides. Esta casa no es solo un lugar donde vivir, es un espacio para crear recuerdos. Se encuentra en una urbanización tranquila, segura y con todos los servicios al alcance: colegios, supermercados, parques, zonas deportivas, bares y comercios. Y además, rodeada de vegetación y naturaleza, perfecta para los amantes del aire libre, el senderismo y las escapadas cerca de casa. A solo 10 minutos de Guadalajara, 20 de Alcalá de Henares y 40 de Madrid, está excelentemente comunicada con transporte público y acceso rápido a carretera. � Esta casa no se explica. Se vive. Ven a verla y empieza a imaginar tu historia entre sus muros.
A home with a soul. Detached villa with spaces to enjoy, live and share – Cabanillas del Campo (Mirador del Henares) From the moment you cross the gate, this house welcomes you as if it had always been yours. The front patio welcomes you with spaciousness and personality, and among its details stands out a practical and charming jewel: a fully operational well, ideal for watering the garden or filling the pool without worrying about consumption. To one side of the house, a corner designed for enjoyment: a built-in barbecue and a wood-fired oven, where weekends turn into impromptu parties. The embers, freshly baked bread, reunions with friends... And right next to it, the auxiliary house: one of the great treasures of this dwelling. Its living room with a French fireplace not only warms the atmosphere, but also the soul. Here, it's tradition to prepare homemade stews for the whole family, in a warm and authentic atmosphere reminiscent of homes of the past. Next to it, an office with a sink. Going down some stairs, another charming corner appears: a cellar with a bar, perfect for tastings, intimate celebrations or afternoons of chatting with friends. At the back of the house we find a private 30 m² swimming pool, ready to cool off the summers and fill sunny days with life. A large covered porch connects directly to the main living room, creating a perfect transition between inside and outside. And on the other side of the garden, we find the tool shed, very practical and discreet. In addition, another patio with trees provides shade, freshness and that feeling of integrated nature that turns this house into an oasis. And now: we enter the main house. From the armored door you access a hall that distributes the spaces comfortably and fluidly. On one side, a multi-purpose room, which today functions as a dining room, but which could easily be an extra bedroom, a study area, a games room or whatever you need. On the other side, the independent kitchen, spacious, bright and fully equipped, with direct access to the side plot. Also on this floor we find a guest toilet and a functional room, currently used as a laundry, ironing and storage area, with a large wardrobe that keeps everything perfectly organized. Ideal for making the most practical part of the house also efficient. The main living room is spacious, bright and very cozy. It has direct access to the porch and the pool, which makes this room the heart of family life. We go up to the first floor, where a large hall distributes four bedrooms, all with fitted wardrobes and windows to the outside. The master bedroom, suite-style, has its own full bathroom and a private terrace overlooking the pool and garden. A perfect corner to start the day calmly or end it watching the sunset. The other three bedrooms are comfortable and bright, and share another full bathroom. And at the very top, a conditioned attic with air conditioning. Versatile, warm and very usable, it is perfect as an additional bedroom, study, creative office or games room. You decide. This house is not just a place to live, it is a space to create memories. It is located in a quiet, safe urbanization with all services within reach: schools, supermarkets, parks, sports areas, bars and shops. And also, surrounded by vegetation and nature, perfect for lovers of the outdoors, hiking and getaways close to home. Just 10 minutes from Guadalajara, 20 from Alcalá de Henares and 40 from Madrid, it is excellently connected by public transport and quick access to the highway. This house cannot be explained. It is lived. Come and see it and start imagining your story within its walls.
Une maison avec une âme. Chalet indépendant avec des espaces pour profiter, vivre et partager – Cabanillas del Campo (Mirador del Henares) Dès que vous franchissez le portail, cette maison vous accueille comme si elle avait toujours été la vôtre. La cour avant vous souhaite la bienvenue avec espace et personnalité, et parmi ses détails se distingue un joyau pratique et charmant : un puits entièrement opérationnel, idéal pour arroser le jardin ou remplir la piscine sans se soucier de la consommation. Sur le côté de la maison, un coin conçu pour profiter : un barbecue en dur et un four à bois, où les week-ends se transforment en fêtes improvisées. Les braises, le pain fraîchement cuit au four, les retrouvailles entre amis… Et juste à côté, la maison annexe : l’un des grands trésors de cette maison. Son salon avec cheminée française réchauffe non seulement l’ambiance, mais aussi l’âme. Ici, la tradition veut que l’on prépare des potées maison pour toute la famille, dans une ambiance chaleureuse et authentique qui rappelle les maisons d’antan. À côté, un office avec évier. En descendant quelques marches, apparaît un autre coin charmant : une cave avec bar, parfaite pour des dégustations, des célébrations intimes ou des après-midis de conversation entre amis. À l’arrière de la maison, nous trouvons une piscine privée de 30 m², prête à rafraîchir les étés et à remplir de vie les journées ensoleillées. Un large porche couvert se connecte directement au salon principal, créant une transition parfaite entre l’intérieur et l’extérieur. Et de l’autre côté du jardin, nous trouvons le petit chalet pour le travail et les outils, très pratique et discret. De plus, une autre cour avec des arbres apporte de l’ombre, de la fraîcheur et cette sensation de nature intégrée qui fait de cette maison un oasis. Et maintenant : entrons dans la maison principale. Depuis la porte blindée, on accède à un hall qui distribue les espaces de manière confortable et fluide. D’un côté, une salle polyvalente, qui sert aujourd’hui de salle à manger, mais qui pourrait facilement être une chambre supplémentaire, un espace d’étude, une salle de jeux ou ce dont vous avez besoin. De l’autre côté, la cuisine indépendante, spacieuse, lumineuse et entièrement équipée, avec accès direct à la parcelle latérale. À ce niveau, nous trouvons également des toilettes invités et une chambre fonctionnelle, actuellement utilisée comme buanderie, repassage et rangement, avec un grand placard qui maintient tout parfaitement organisé. Idéal pour que la partie la plus pratique de la maison soit également efficace. Le salon principal est spacieux, lumineux et très accueillant. Il a un accès direct au porche et à la piscine, ce qui fait de cette pièce le cœur de la vie familiale. Nous montons au premier étage, où un grand hall distribue quatre chambres, toutes avec placards intégrés et fenêtres donnant sur l’extérieur. La chambre principale, type suite, dispose de sa propre salle de bain complète et d’une terrasse privée avec vue sur la piscine et le jardin. Un coin parfait pour commencer la journée tranquillement ou la terminer en regardant le coucher du soleil. Les trois autres chambres sont confortables et lumineuses, et partagent une autre salle de bain complète. Et au plus haut, une mansarde aménagée avec climatisation. Polyvalente, chaleureuse et très utilisable, elle est parfaite comme chambre supplémentaire, bureau, atelier créatif ou salle de jeux. À vous de décider. Cette maison n’est pas seulement un lieu de vie, c’est un espace pour créer des souvenirs. Elle est située dans un lotissement calme, sûr et avec tous les services à proximité : écoles, supermarchés, parcs, zones sportives, bars et commerces. Et en plus, entourée de végétation et de nature, parfaite pour les amoureux du plein air, de l
Дом Ñ Ð´ÑƒÑˆÐ¾Ð¹. Отдельный коттедж Ñ Ð¿Ñ€Ð¾Ñторными помещениÑми Ð´Ð»Ñ Ð¾Ñ‚Ð´Ñ‹Ñ…Ð°, жизни и Ð¾Ð±Ñ‰ÐµÐ½Ð¸Ñ â€“ КабанильÑÑ-дель-Кампо (Мирадор-дель-ÐнареÑ) С первого момента, как вы переÑтупаете порог, Ñтот дом принимает ваÑ, как будто вы жили здеÑÑŒ вÑегда. Передний двор вÑтречает Ð²Ð°Ñ Ñвоей проÑторноÑтью и индивидуальноÑтью, а Ñреди его оÑобенноÑтей выделÑетÑÑ Ð¿Ñ€Ð°ÐºÑ‚Ð¸Ñ‡Ð½Ð°Ñ Ð¸ Ð¾Ñ‡Ð°Ñ€Ð¾Ð²Ð°Ñ‚ÐµÐ»ÑŒÐ½Ð°Ñ Ð´ÐµÑ‚Ð°Ð»ÑŒ: полноÑтью функционирующий колодец, идеально подходÑщий Ð´Ð»Ñ Ð¿Ð¾Ð»Ð¸Ð²Ð° Ñада или Ð½Ð°Ð¿Ð¾Ð»Ð½ÐµÐ½Ð¸Ñ Ð±Ð°ÑÑейна, не беÑпокоÑÑÑŒ о раÑходе воды. Сбоку дома находитÑÑ ÑƒÐ³Ð¾Ð»Ð¾Ðº Ð´Ð»Ñ Ð¾Ñ‚Ð´Ñ‹Ñ…Ð°: вÑтроенный барбекю и дровÑÐ½Ð°Ñ Ð¿ÐµÑ‡ÑŒ, где выходные превращаютÑÑ Ð² импровизированные праздники. Угли, ÑвежеиÑпеченный хлеб, вÑтречи Ñ Ð´Ñ€ÑƒÐ·ÑŒÑми.. . И прÑмо Ñ€Ñдом – гоÑтевой дом: одно из главных Ñокровищ Ñтого дома. Его гоÑÑ‚Ð¸Ð½Ð°Ñ Ñ Ñ„Ñ€Ð°Ð½Ñ†ÑƒÐ·Ñким камином не только Ñогревает атмоÑферу, но и душу. ЗдеÑÑŒ по традиции готовÑÑ‚ домашние тушеные блюда Ð´Ð»Ñ Ð²Ñей Ñемьи в теплой и уютной обÑтановке, напоминающей дома прошлых лет. Ð Ñдом – кухонный уголок Ñ Ð¼Ð¾Ð¹ÐºÐ¾Ð¹. СпуÑтившиÑÑŒ по леÑтнице, вы обнаружите еще один очаровательный уголок: винный погреб Ñ Ð±Ð°Ñ€Ð½Ð¾Ð¹ Ñтойкой, идеально подходÑщий Ð´Ð»Ñ Ð´ÐµÐ³ÑƒÑтаций, уютных торжеÑтв или вечерних беÑед Ñ Ð´Ñ€ÑƒÐ·ÑŒÑми. Ð’ задней чаÑти дома находитÑÑ Ñ‡Ð°Ñтный баÑÑейн площадью 30 м², готовый оÑвежить летние дни и наполнить жизнью Ñолнечные дни. ПроÑторный крытый крыльцо напрÑмую ÑоединÑетÑÑ Ñ Ð³Ð»Ð°Ð²Ð½Ð¾Ð¹ гоÑтиной, ÑÐ¾Ð·Ð´Ð°Ð²Ð°Ñ Ð¸Ð´ÐµÐ°Ð»ÑŒÐ½Ñ‹Ð¹ переход между интерьером и ÑкÑтерьером. Ð Ñ Ð´Ñ€ÑƒÐ³Ð¾Ð¹ Ñтороны Ñада находитÑÑ Ñарай Ð´Ð»Ñ Ñ€Ð°Ð±Ð¾Ñ‚Ñ‹ и инÑтрументов, очень практичный и незаметный. Кроме того, еще один двор Ñ Ð´ÐµÑ€ÐµÐ²ÑŒÑми обеÑпечивает тень, прохладу и ощущение ÐµÐ´Ð¸Ð½ÐµÐ½Ð¸Ñ Ñ Ð¿Ñ€Ð¸Ñ€Ð¾Ð´Ð¾Ð¹, Ð¿Ñ€ÐµÐ²Ñ€Ð°Ñ‰Ð°Ñ Ñтот дом в оазиÑ. И теперь, наконец: мы входим в главный дом. Из бронированной двери вы попадаете в холл, который удобно и плавно раÑпределÑет проÑтранÑтво. С одной Ñтороны – Ð¼Ð½Ð¾Ð³Ð¾Ñ„ÑƒÐ½ÐºÑ†Ð¸Ð¾Ð½Ð°Ð»ÑŒÐ½Ð°Ñ ÐºÐ¾Ð¼Ð½Ð°Ñ‚Ð°, ÐºÐ¾Ñ‚Ð¾Ñ€Ð°Ñ ÑÐµÐ¹Ñ‡Ð°Ñ Ð¸ÑпользуетÑÑ ÐºÐ°Ðº ÑтоловаÑ, но легко может Ñтать дополнительной Ñпальней, кабинетом, игровой комнатой или чем-то еще, что вам нужно. С другой Ñтороны – Ð¾Ñ‚Ð´ÐµÐ»ÑŒÐ½Ð°Ñ ÐºÑƒÑ…Ð½Ñ, проÑторнаÑ, ÑÐ²ÐµÑ‚Ð»Ð°Ñ Ð¸ полноÑтью оборудованнаÑ, Ñ Ð¿Ñ€Ñмым выходом на боковой учаÑток. Ðа Ñтом же Ñтаже находитÑÑ Ð³Ð¾Ñтевой туалет и Ñ„ÑƒÐ½ÐºÑ†Ð¸Ð¾Ð½Ð°Ð»ÑŒÐ½Ð°Ñ ÐºÐ¾Ð¼Ð½Ð°Ñ‚Ð°, котораÑ
Referință:
QTOT-T548
Țară:
ES
Regiune:
Campiña
Oraș:
Cabanillas del Campo
Categorie:
Proprietate rezidențială
Tipul listării:
De vânzare
Tipul proprietății:
Casă & Casă pentru o singură familie
Dimensiuni proprietate:
270 m²
Dimensiuni teren:
500 m²
Dormitoare:
6
Băi:
3
Număr de etaje:
3
Mobilat:
Da
Condiție:
În stare bună
Sistem de încălzire:
Încălzire individuală
Piscină:
Da
Aer condiționat:
Da
Terasă:
Da
Beci:
Da
