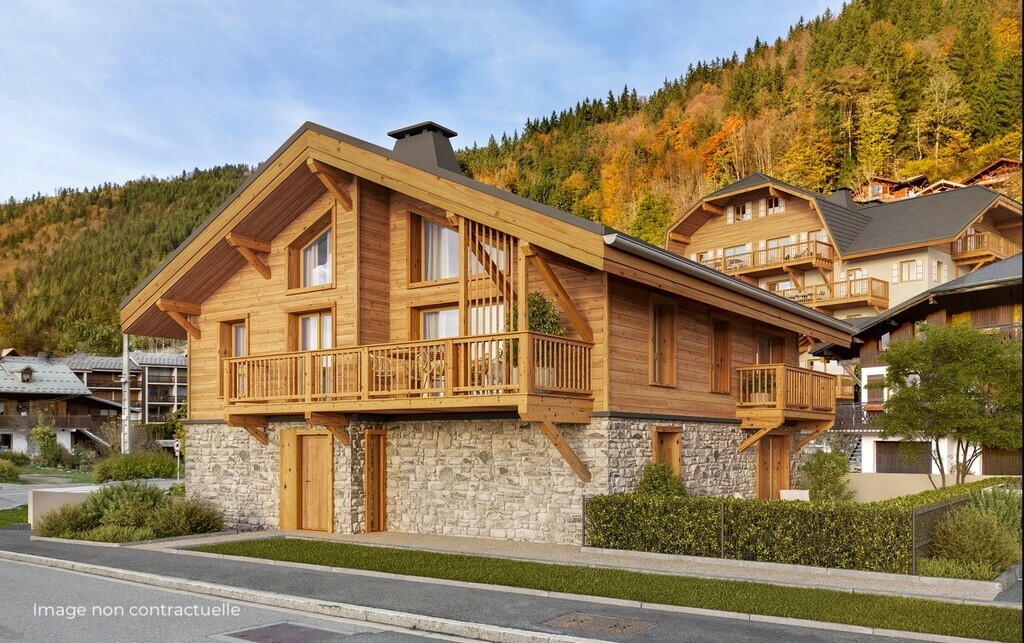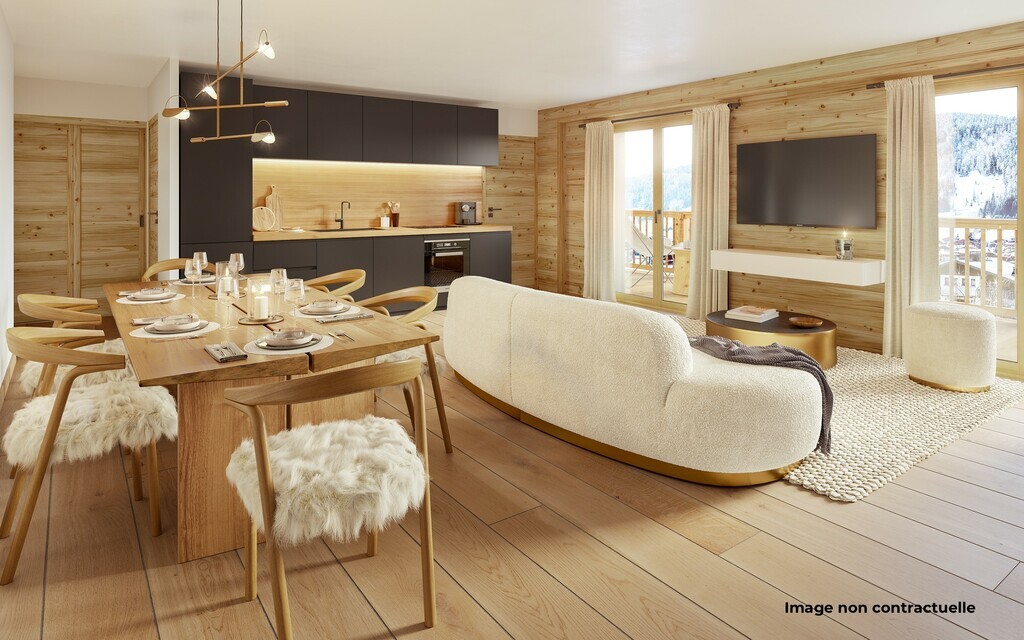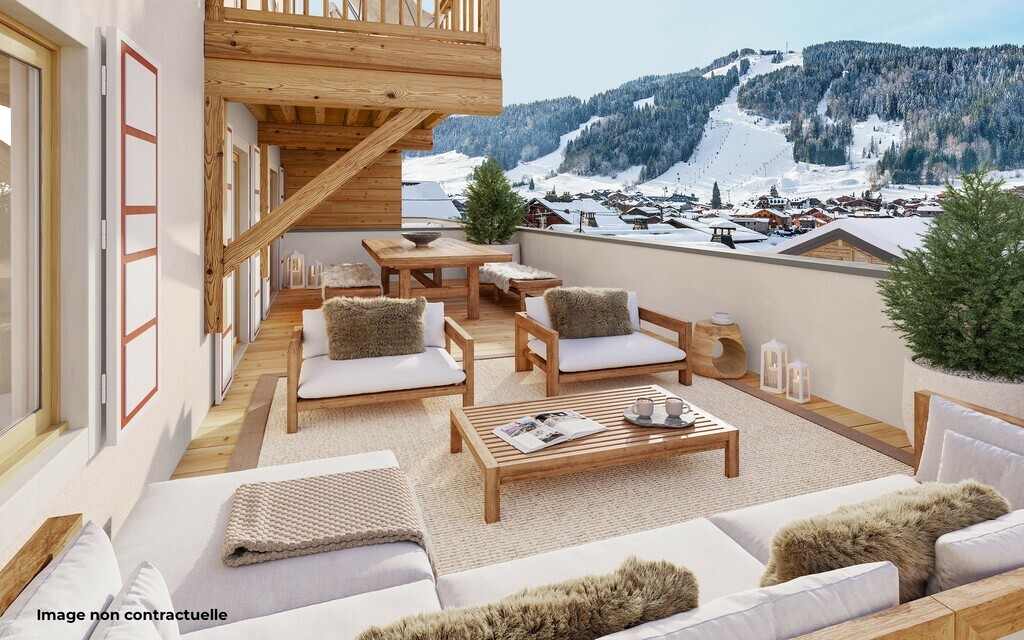FOTOGRAFIILE SE ÎNCARCĂ...
Casă & casă pentru o singură familie de vânzare în Morzine
12.935.984 RON
Casă & Casă pentru o singură familie (De vânzare)
Referință:
SEQD-T18965
/ hh-15020972
Referință:
SEQD-T18965
Țară:
FR
Oraș:
Morzine
Cod poștal:
74110
Categorie:
Proprietate rezidențială
Tipul listării:
De vânzare
Tipul proprietății:
Casă & Casă pentru o singură familie
Subtip proprietate:
Cabană
De lux:
Da
Dimensiuni proprietate:
206 m²
Dimensiuni teren:
90 m²
Camere:
4
Dormitoare:
4
Băi:
4
Parcări:
1
PREȚ PROPRIETĂȚI IMOBILIARE PER M² ÎN ORAȘE DIN APROPIERE
| Oraș |
Preț mediu per m² casă |
Preț mediu per m² apartament |
|---|---|---|
| Samoëns | - | 32.936 RON |
| Cluses | - | 18.638 RON |
| Évian-les-Bains | 31.227 RON | 30.763 RON |
| Bonneville | - | 21.442 RON |
| Thonon-les-Bains | - | 22.740 RON |
| Passy | - | 25.745 RON |
| Sciez | 34.933 RON | - |
| Saint-Gervais-les-Bains | 33.554 RON | 30.186 RON |
| Combloux | - | 31.930 RON |
| La Roche-sur-Foron | - | 20.327 RON |
| Le Grand-Bornand | - | 31.965 RON |
| Vétraz-Monthoux | - | 25.707 RON |
| Annemasse | - | 22.460 RON |
| Megève | 71.527 RON | 60.232 RON |



The fully-equipped kitchen opens onto the living room, offering direct access to a 13m2 balcony.A sauna, laundry room and ski room are also attached to the chalet.A large 90m2 garden completes this magnificent chalet.4 underground and one outdoor parking space are included with the chalet. Vezi mai mult Vezi mai puțin New development of 3 authentic chalets in Morzine!In the heart of Morzine, we invite you to discover this new program of three chalets designed in an authentic mountain spirit. The materials used are noble, such as stone and wood, and give you access to spacious, bright and cosy interiors.The BEAUREGARD hotel will be converted into a residence, with apartments ranging from T2 to T5. The second will be a 205m2 private chalet in a refined, traditional architectural style.Finally, the third chalet will comprise just 3 apartments: a T2, a T3 Cabine Duplex, and a T3 Triplex.Duplex B001 is a private chalet on 2 levels, with a surface area of 205.5 m2.It comprises 4 large en suite bedrooms with fitted closets (3 of which have balcony/terrace access), 4 bathrooms and 5 toilets, one of which is independent.
The fully-equipped kitchen opens onto the living room, offering direct access to a 13m2 balcony.A sauna, laundry room and ski room are also attached to the chalet.A large 90m2 garden completes this magnificent chalet.4 underground and one outdoor parking space are included with the chalet.