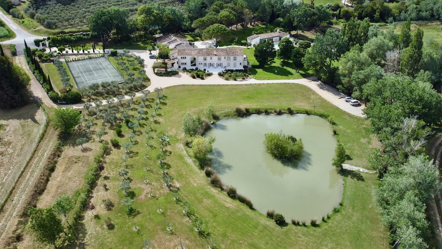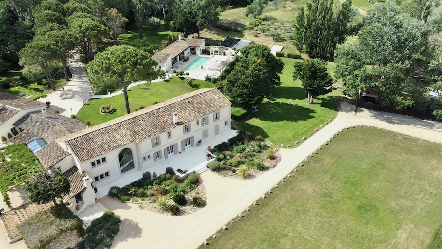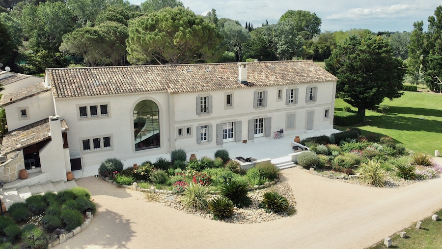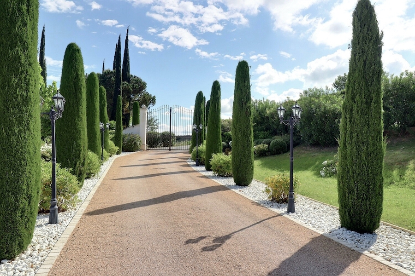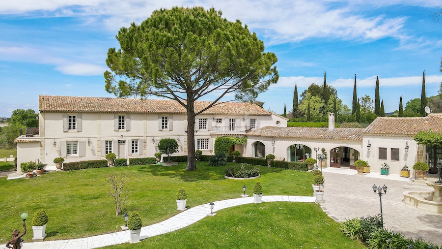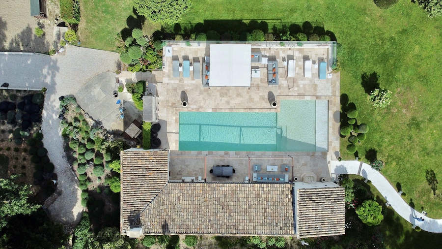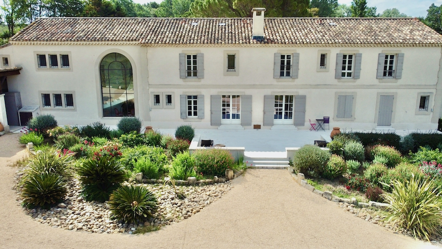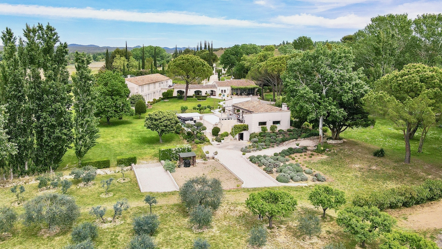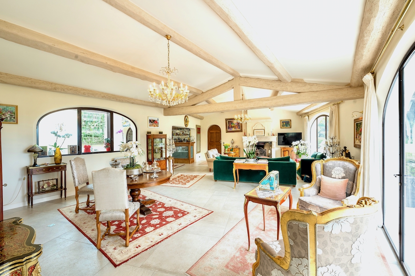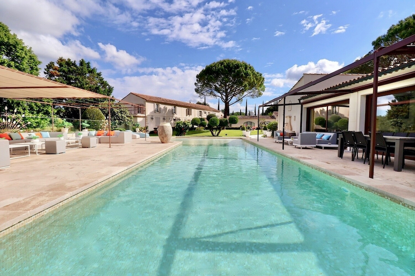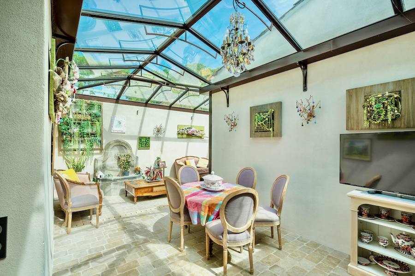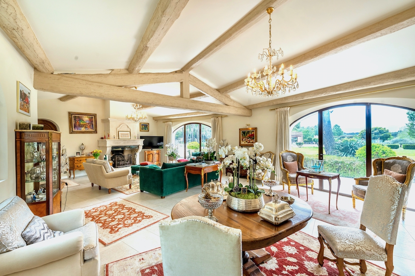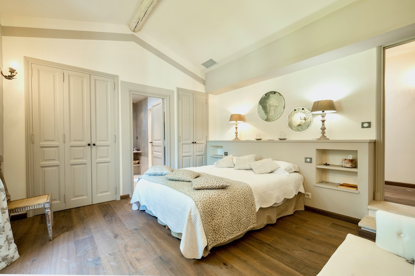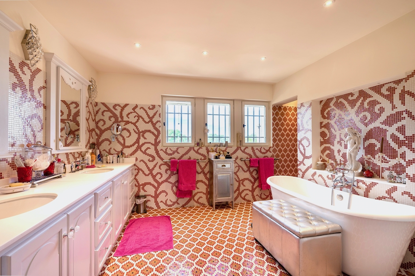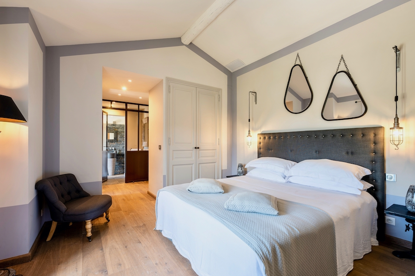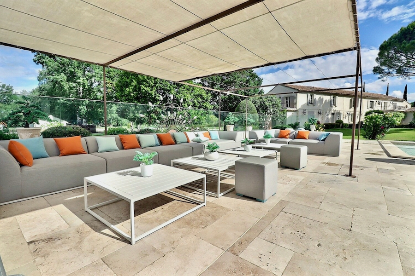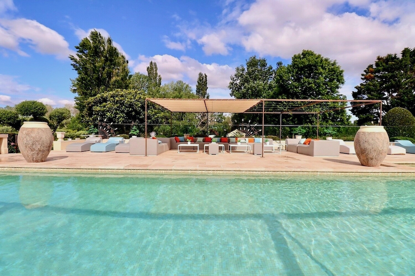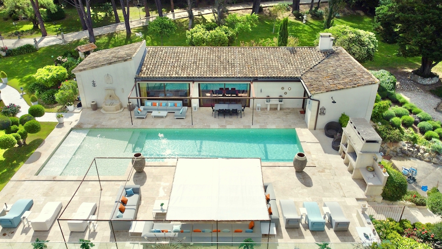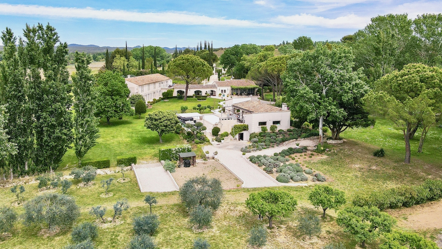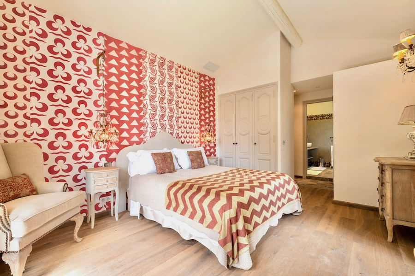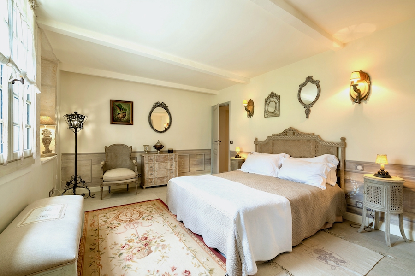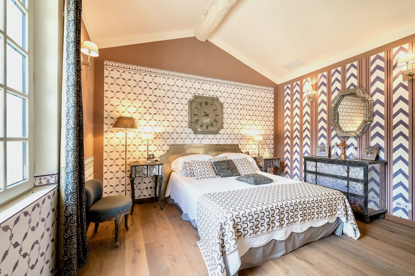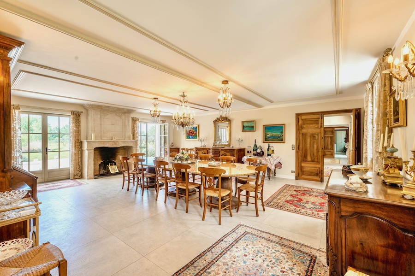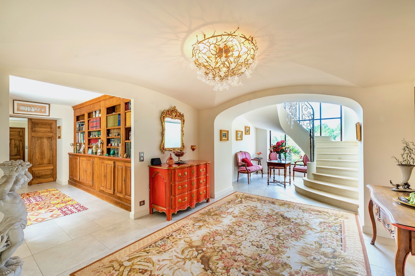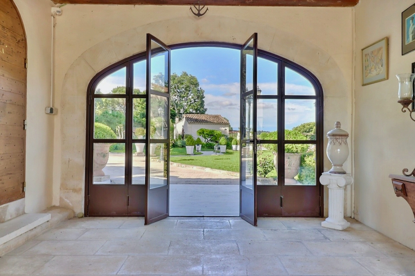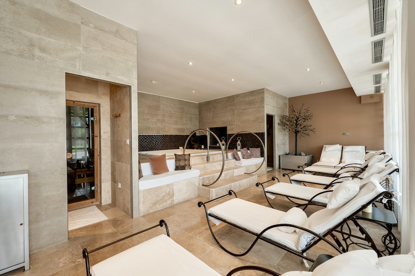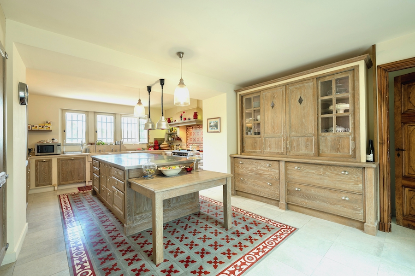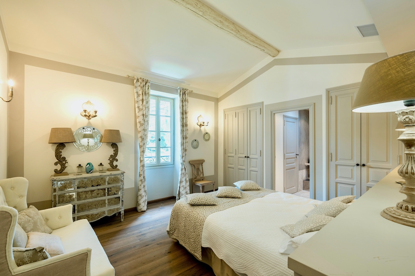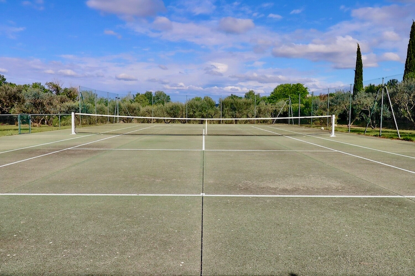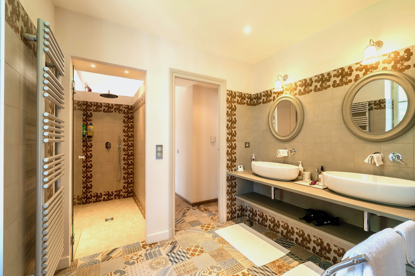FOTOGRAFIILE SE ÎNCARCĂ...
Casă & casă pentru o singură familie de vânzare în Arles
49.278.897 RON
Casă & Casă pentru o singură familie (De vânzare)
Referință:
SEQD-T20865
/ hh-15182333
Former priory of the Chateau de Barbegal, completely renovated in 2013 with taste and refinement within a breathtaking natural park of nearly 3 hectares. An architecture combining traditional with contemporary for a built surface area of 900 m2. Entirely designed by a architect, full of light, the main house will delight you with its volumes of living rooms with its winter living room and its bar area, its dining room, its interior veranda and its professional kitchen suitable for 20 guests. Designed for receive with its 7 high-end parental suites, its professional spa with Jacuzzi, Hammam, Sauna, massage room... An independent apartment available to accommodate a caretaker if necessary... All representing a living space of almost of 700 m2. A paved path will guide you towards the 15 x 4.5 swimming pool with its terrace that can accommodate many guests and its pool house of more than 100 m2 fully equipped to enjoy the beautiful summer days with a bar, an indoor kitchen, outdoor barbecue, pizza oven... Carefully landscaped garden, wonderfully maintained, a pond created in front of the house provides a splendid view of the property, a calm and authentic charm. For sports enthusiasts, its tennis court is available for horse riding enthusiasts with the possibility of housing a horse. Everything is combined in this exceptional property.
Vezi mai mult
Vezi mai puțin
Former priory of the Chateau de Barbegal, completely renovated in 2013 with taste and refinement within a breathtaking natural park of nearly 3 hectares. An architecture combining traditional with contemporary for a built surface area of 900 m2. Entirely designed by a architect, full of light, the main house will delight you with its volumes of living rooms with its winter living room and its bar area, its dining room, its interior veranda and its professional kitchen suitable for 20 guests. Designed for receive with its 7 high-end parental suites, its professional spa with Jacuzzi, Hammam, Sauna, massage room... An independent apartment available to accommodate a caretaker if necessary... All representing a living space of almost of 700 m2. A paved path will guide you towards the 15 x 4.5 swimming pool with its terrace that can accommodate many guests and its pool house of more than 100 m2 fully equipped to enjoy the beautiful summer days with a bar, an indoor kitchen, outdoor barbecue, pizza oven... Carefully landscaped garden, wonderfully maintained, a pond created in front of the house provides a splendid view of the property, a calm and authentic charm. For sports enthusiasts, its tennis court is available for horse riding enthusiasts with the possibility of housing a horse. Everything is combined in this exceptional property.
Referință:
SEQD-T20865
Țară:
FR
Oraș:
Arles
Cod poștal:
13200
Categorie:
Proprietate rezidențială
Tipul listării:
De vânzare
Tipul proprietății:
Casă & Casă pentru o singură familie
Subtip proprietate:
Vilă
De lux:
Da
Dimensiuni proprietate:
700 m²
Dimensiuni teren:
28.800 m²
Dormitoare:
9
Băi:
9
Parcări:
1
Piscină:
Da
PREȚ PROPRIETĂȚI IMOBILIARE PER M² ÎN ORAȘE DIN APROPIERE
| Oraș |
Preț mediu per m² casă |
Preț mediu per m² apartament |
|---|---|---|
| Paradou | 26.566 RON | - |
| Beaucaire | 11.611 RON | - |
| Saint-Rémy-de-Provence | 32.325 RON | - |
| Avignon | 14.380 RON | 16.184 RON |
| Istres | 17.441 RON | 18.516 RON |
