3.956.164 RON
4.727.492 RON
4.777.255 RON
4.727.492 RON
4.777.255 RON
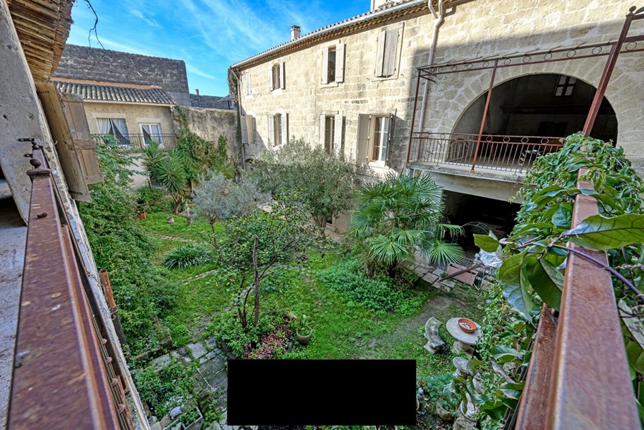
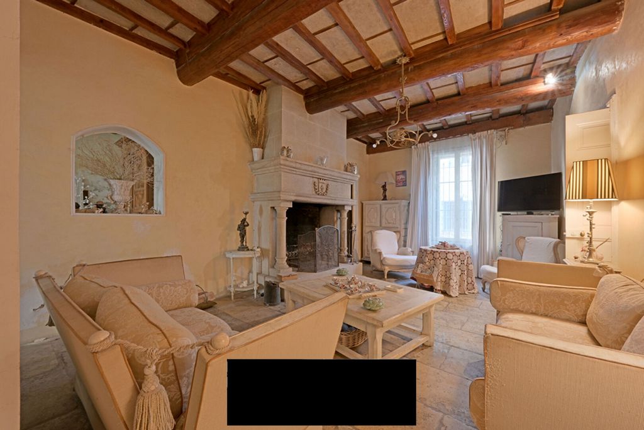
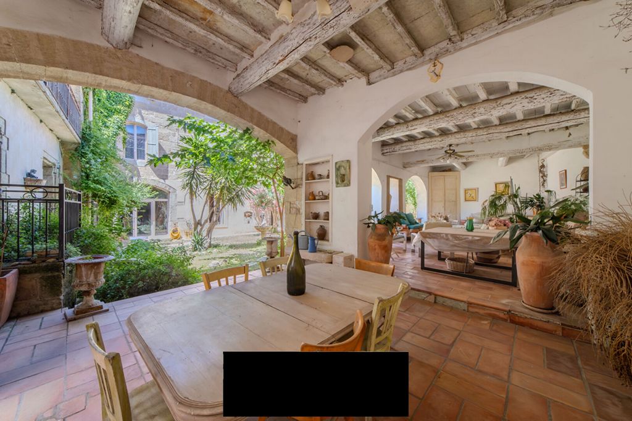
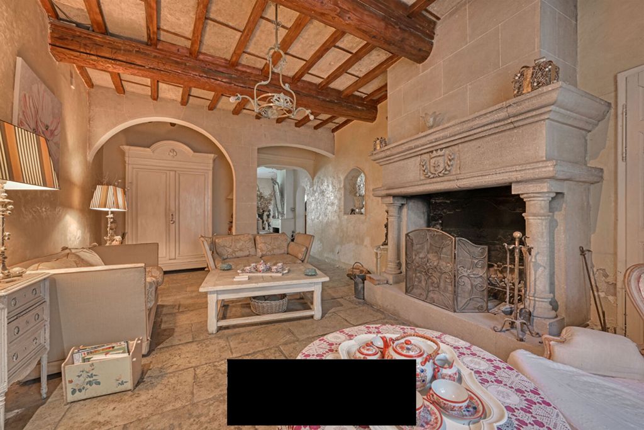
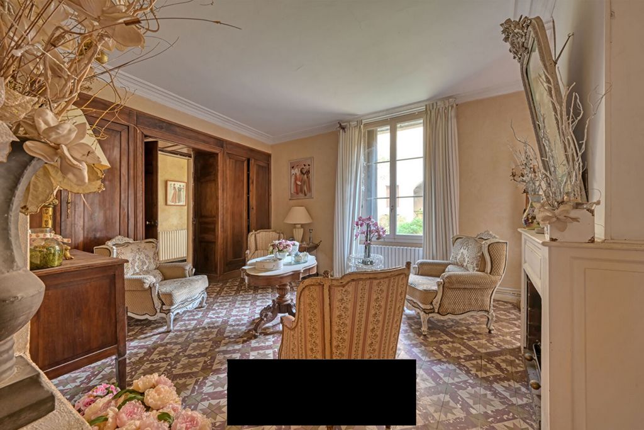
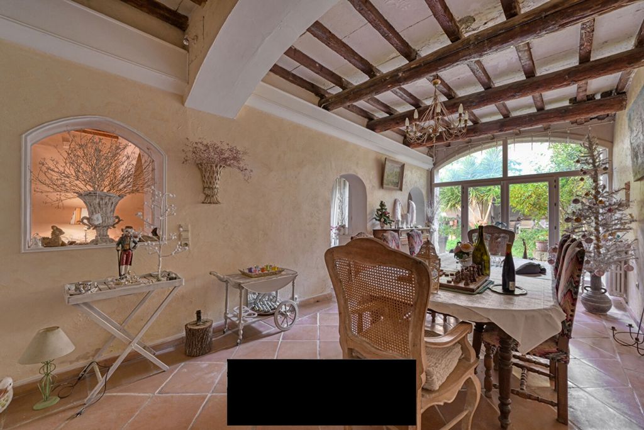
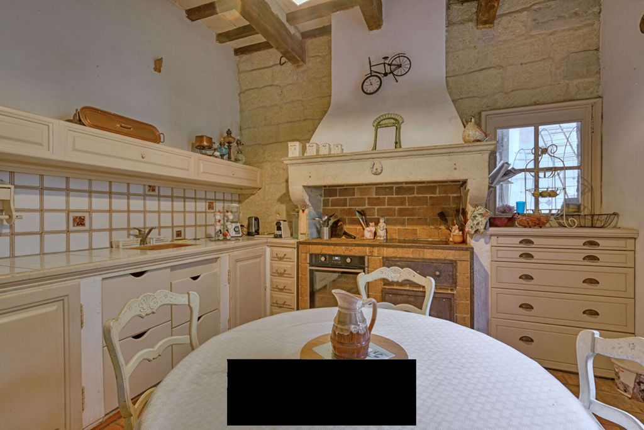
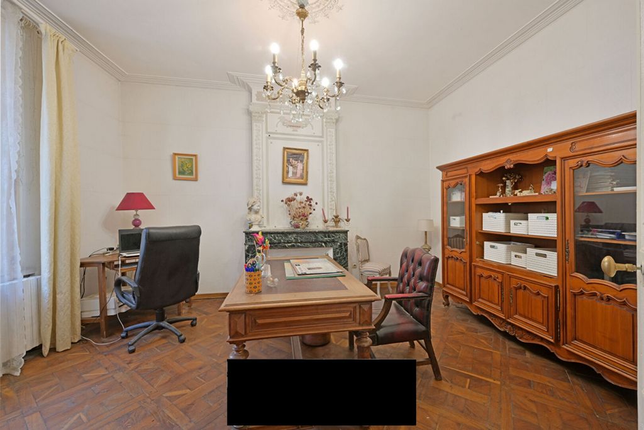
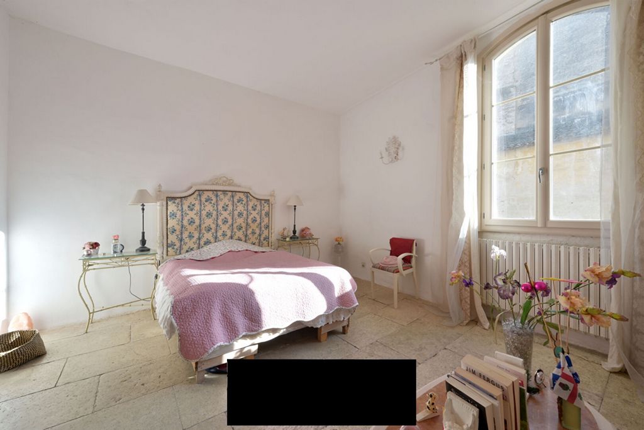
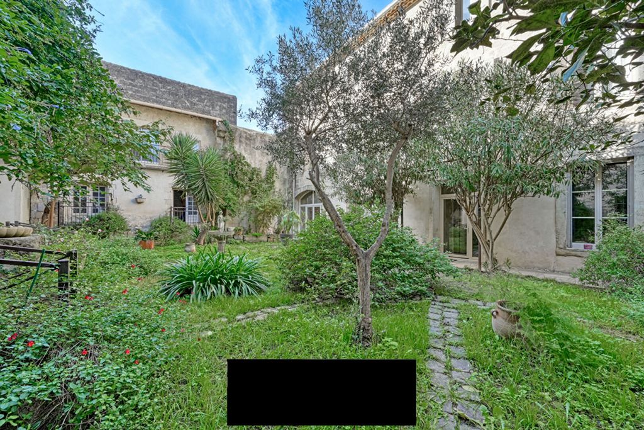
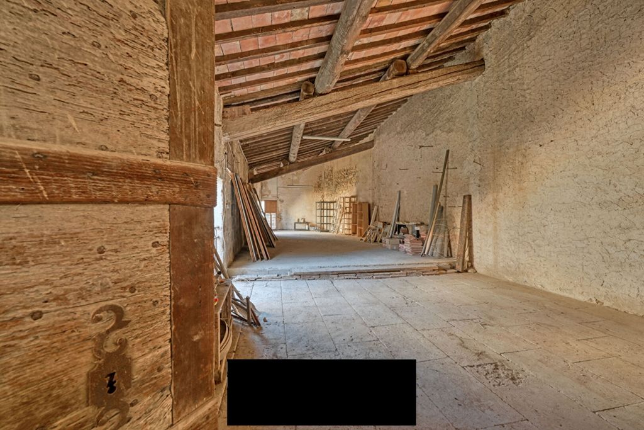
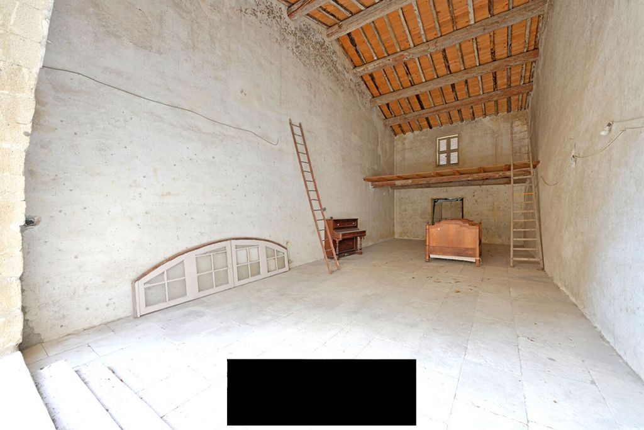
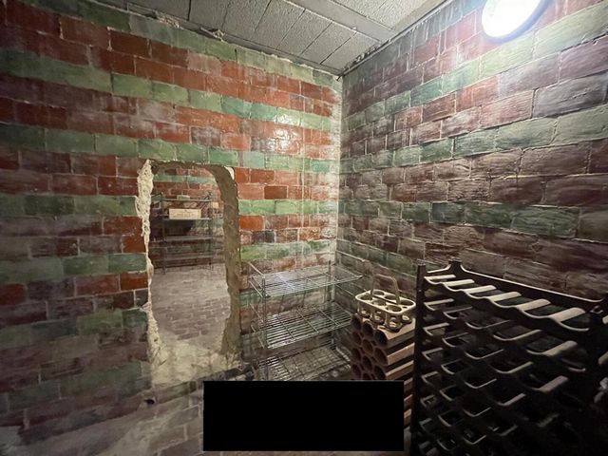
On the 2nd level, spread over 160m2, there is an apartment comprising a living room/living room of 60m2, a separate kitchen, 3 bedrooms and a shower room. In addition, there is an apartment of 47m2 on two levels, a shed of 90m2, a barn of 60m2, a garage of 60m2, a cellar and a dovecote. Many old elements are present: fireplaces and French ceilings, stones, floor bars, cement tiles... This project has great potential and will become, with a beautiful renovation, an ideal living space for a large family or a B&B activity. Contact us today to find out more. Vezi mai mult Vezi mai puțin In the heart of the lively village of Vauvert, around a pleasant and intimate patio, discover this property and its various spaces including a main house of 310m2, two apartments of 160m2 and 47m2 and 320m2 of barns, sheds and garage. The main house on two levels accommodates a living room of 85m2, a separate kitchen, a bedroom, a shower room. On the 1st floor, four bedrooms including a master suite with bathroom and dressing room and second bathroom.
On the 2nd level, spread over 160m2, there is an apartment comprising a living room/living room of 60m2, a separate kitchen, 3 bedrooms and a shower room. In addition, there is an apartment of 47m2 on two levels, a shed of 90m2, a barn of 60m2, a garage of 60m2, a cellar and a dovecote. Many old elements are present: fireplaces and French ceilings, stones, floor bars, cement tiles... This project has great potential and will become, with a beautiful renovation, an ideal living space for a large family or a B&B activity. Contact us today to find out more.