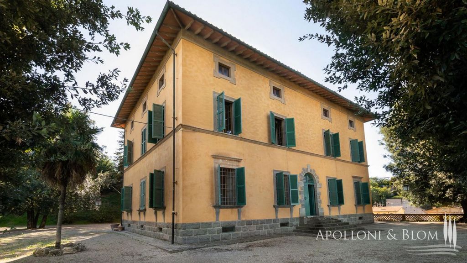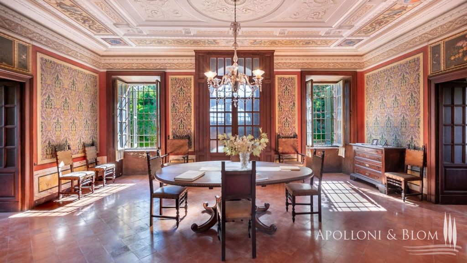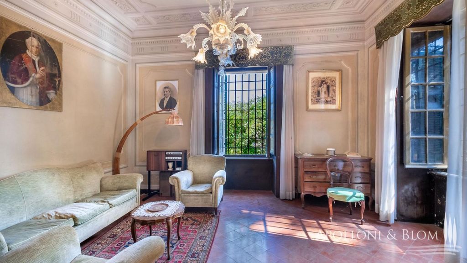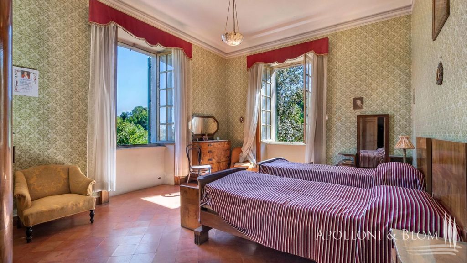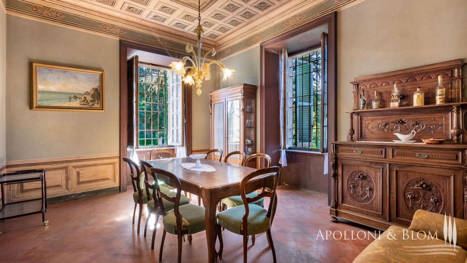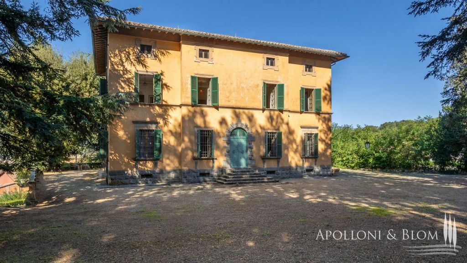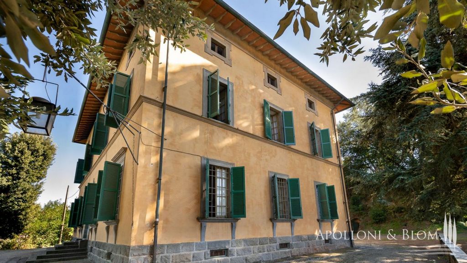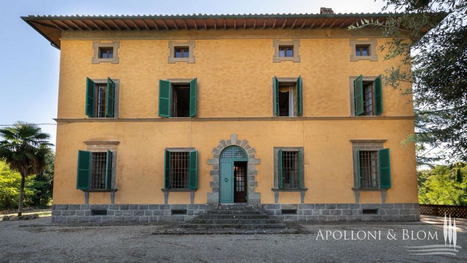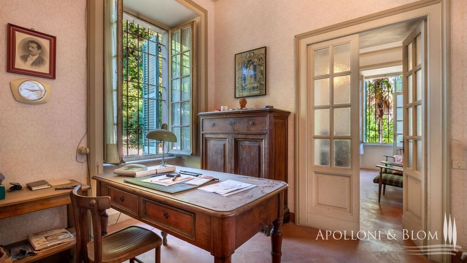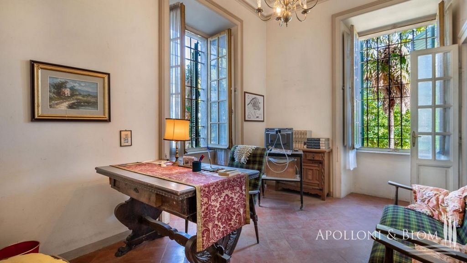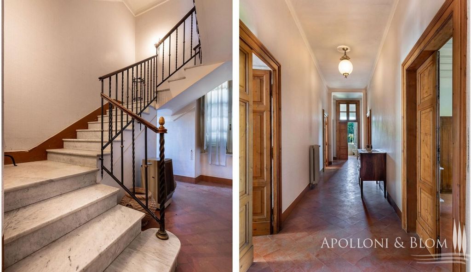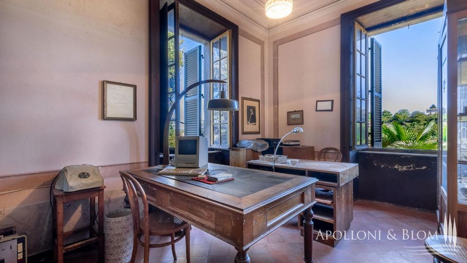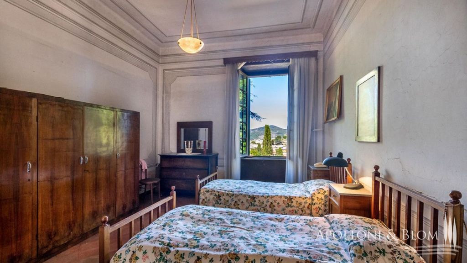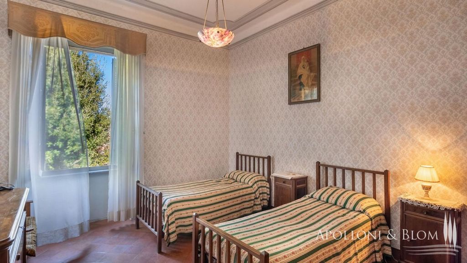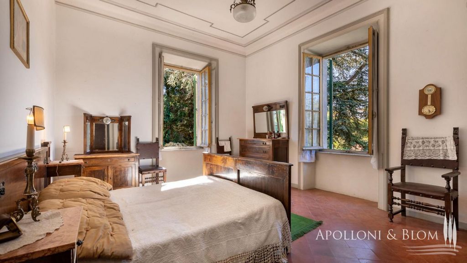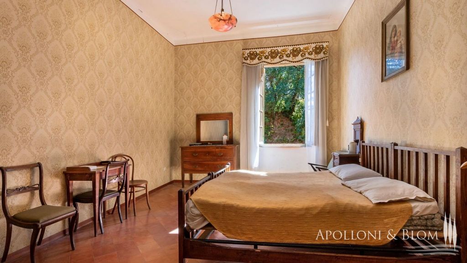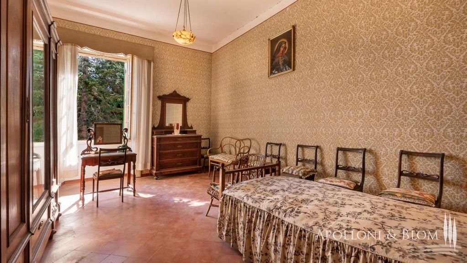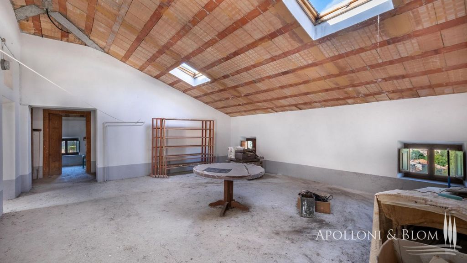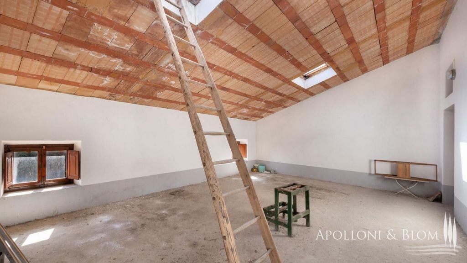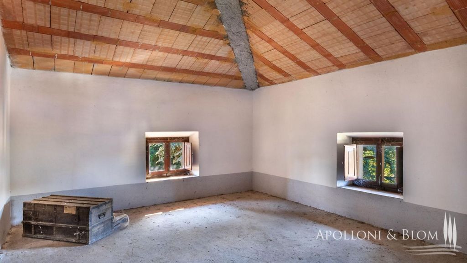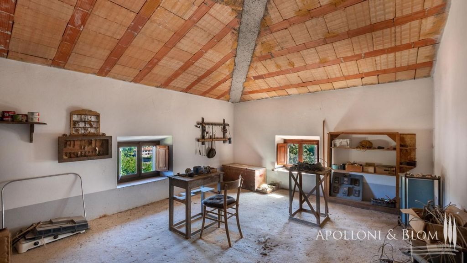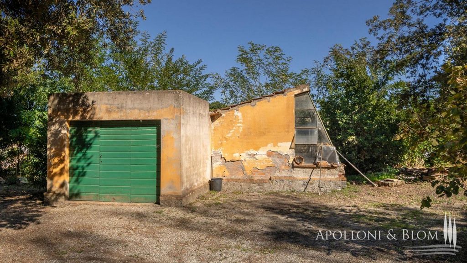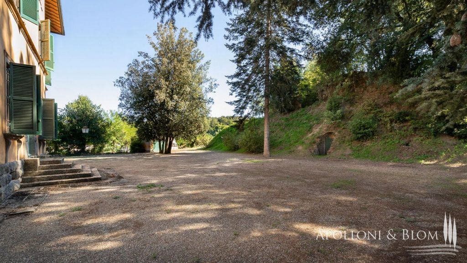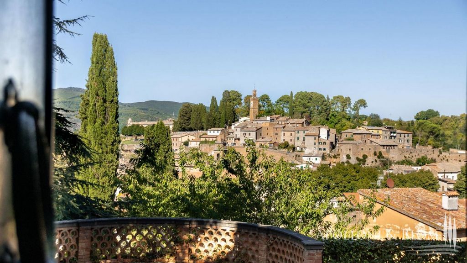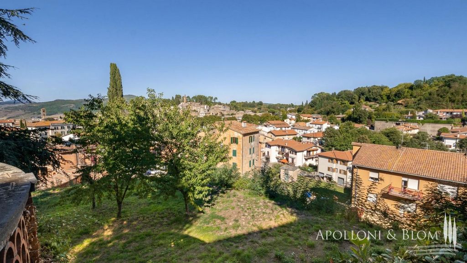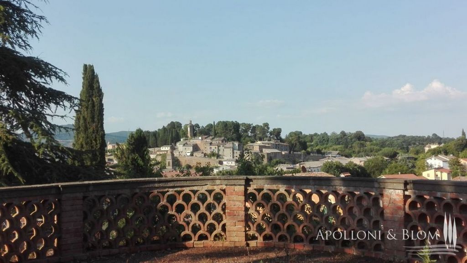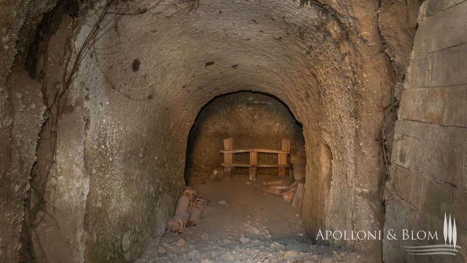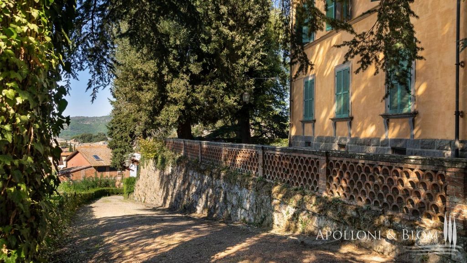FOTOGRAFIILE SE ÎNCARCĂ...
Casă & Casă pentru o singură familie (De vânzare)
Referință:
SIFI-T591
/ aqp1065
Four-story 900 sq m/9687 sq ft Art Nouveau villa for sale in Acquapendente, Lazio. Set at 300 meters above sea level, in a panoramic position, villa dating back to the early 1900s. The property is surrounded by a large fully fenced park, shaded by oak trees, there is a masonry garage with attached greenhouse for plants and lab (e.g. gardening). The interiors, with majestic wall and ceiling decorations, inspired by floral motifs, create bas-relief effects and have been skillfully restored. On the basement there are 4 rooms used as cellar / warehouse with a boiler room; on the ground floor lounge, kitchen with room for pantries, study, office, bathroom, dining room, long corridor leading to the upper floors via a marble staircase; on the first floor, 8 spacious and bright bedrooms and 2 bathrooms; finally on the top floor the attic, a spacious area staged into several rooms in need of final decorations and household utility systems. Within the park a cave used as a cellar for storing precious wines. Private access with gate e long avenue surrounded by greenery and panoramic view of the village and the pine forest with the clock tower. The large square surrounding the house allows parking spaces. The property is only 10 minutes drive to Lake Bolsena, 25 km from the town of Orvieto.
Vezi mai mult
Vezi mai puțin
Villa in stile liberty in vendita ad Acquapendente, Lazio. Posta a circa 300 metri di altitudine, in posizione panoramica, villa disposta su quattro livelli, di circa mq 900, la cui costruzione risale ai primi del 1900. La proprietà è circondata da un ampio parco interamente recintato, ombreggiato da alberi di lecci, vi è un Garage in muratura con annesso locale-serra per piante e strumenti da lavoro (es giardinaggio).Negli ambienti interni, le decorazioni murali, ispirate a motivi floreali, creano effetti di bassorilievo e sono state abilmente restaurate e mantenute. La villa è disposta su quattro livelli: al piano seminterrato troviamo 4 locali ad uso di cantina/ magazzino con centrale termica; al piano terra salone, cucina con stanza per dispense, studio, ufficio, bagno, una sala da pranzo, lungo corridoio che porta all’accesso ai piani superiori tramite scala in marmo; al piano primo, 8 spaziose e luminose camere da letto e 2 bagni; infine all'ultimo piano la soffitta, ampio locale rustico diviso in più ambienti da rifinire di impianti e servizi. All'interno del parco si trova una grotta destinata a cantina per la conservazione dei vini.L’accesso privato alla villa avviene dalla strada provinciale: superato il cancello si percorre un viale attorniato da vegetazione che porta il visitatore al livello alto della casa dal cui parco si può ammirare la panoramica sul paese e sulla pineta con la torre dell’Orologio. L’ampio piazzale che circonda l’abitazione permette di avere vari posti auto. Dalla villa si raggiunge in 10 minuti il Lago di Bolsena ed a soli 25 Km di distanza si trova la bellissima cittadina di Orvieto.
Four-story 900 sq m/9687 sq ft Art Nouveau villa for sale in Acquapendente, Lazio. Set at 300 meters above sea level, in a panoramic position, villa dating back to the early 1900s. The property is surrounded by a large fully fenced park, shaded by oak trees, there is a masonry garage with attached greenhouse for plants and lab (e.g. gardening). The interiors, with majestic wall and ceiling decorations, inspired by floral motifs, create bas-relief effects and have been skillfully restored. On the basement there are 4 rooms used as cellar / warehouse with a boiler room; on the ground floor lounge, kitchen with room for pantries, study, office, bathroom, dining room, long corridor leading to the upper floors via a marble staircase; on the first floor, 8 spacious and bright bedrooms and 2 bathrooms; finally on the top floor the attic, a spacious area staged into several rooms in need of final decorations and household utility systems. Within the park a cave used as a cellar for storing precious wines. Private access with gate e long avenue surrounded by greenery and panoramic view of the village and the pine forest with the clock tower. The large square surrounding the house allows parking spaces. The property is only 10 minutes drive to Lake Bolsena, 25 km from the town of Orvieto.
Referință:
SIFI-T591
Țară:
IT
Categorie:
Proprietate rezidențială
Tipul listării:
De vânzare
Tipul proprietății:
Casă & Casă pentru o singură familie
Dimensiuni proprietate:
900 m²
Dormitoare:
8
Băi:
3
VALORI MEDII ALE CASELOR ÎN LAZIO
PREȚ PROPRIETĂȚI IMOBILIARE PER M² ÎN ORAȘE DIN APROPIERE
| Oraș |
Preț mediu per m² casă |
Preț mediu per m² apartament |
|---|---|---|
| Italia | 13.018 RON | 19.699 RON |
| Toscana | 11.175 RON | 20.646 RON |
| Porto-Vecchio | 33.611 RON | 32.973 RON |
| Bastia | - | 18.117 RON |
| Haute-Corse | 18.969 RON | 20.908 RON |
| Corse | 19.816 RON | 23.472 RON |
| Corse-du-Sud | - | 23.973 RON |
