3.732.545 RON
3.732.545 RON
3 dorm
163 m²
3.732.545 RON
3 dorm
163 m²
3.931.614 RON
4 dorm
170 m²
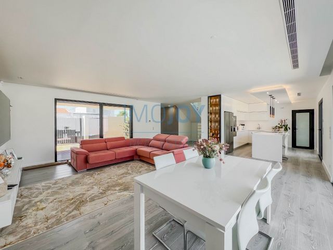
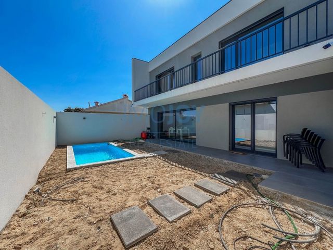
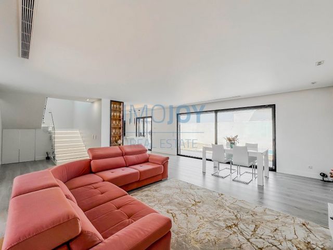
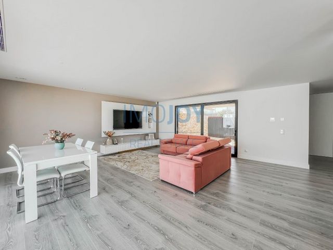
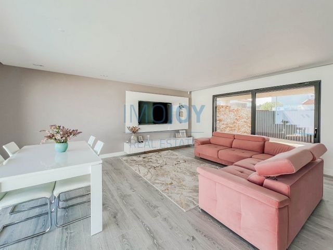
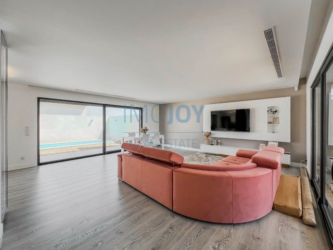
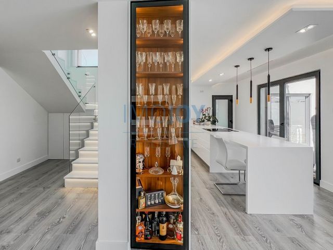
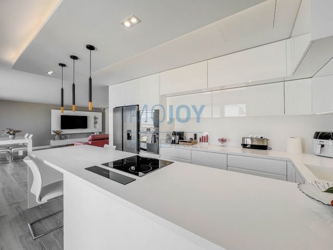
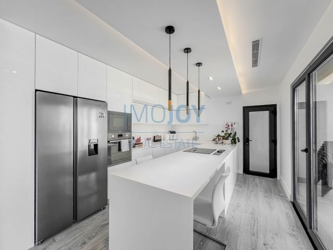
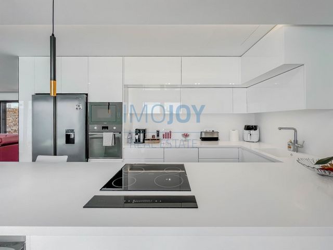

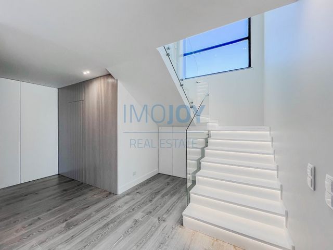
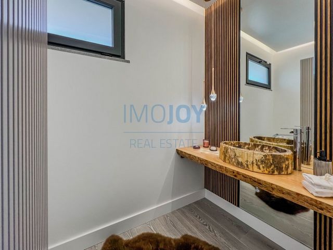
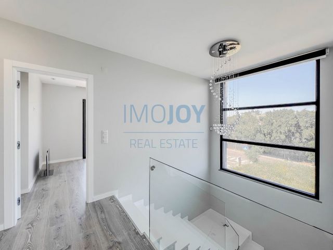
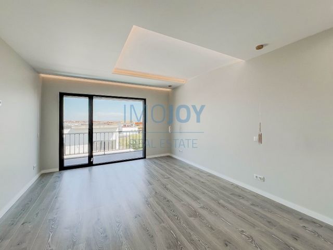
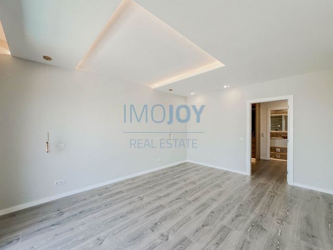
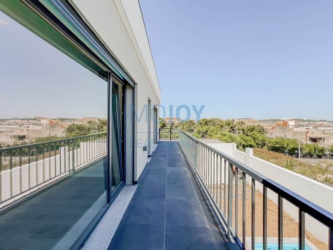
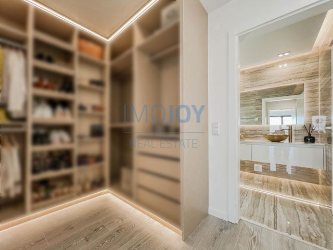
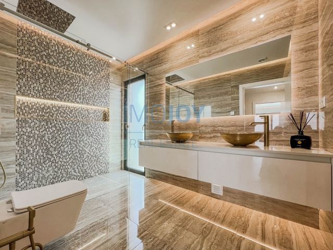
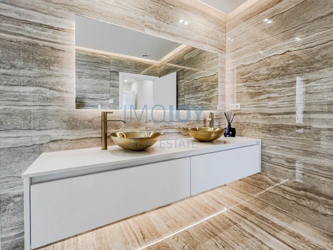
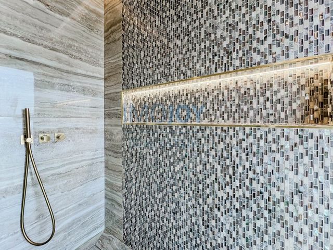
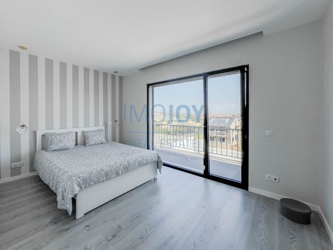
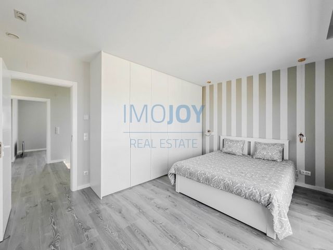
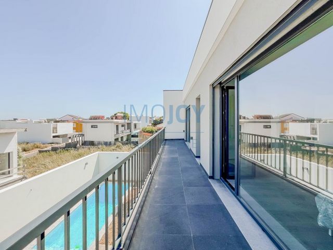
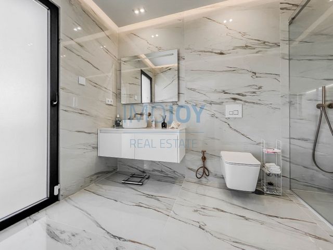
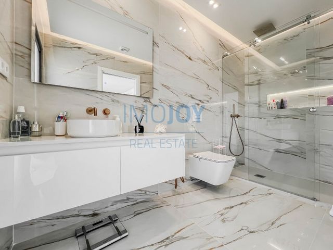

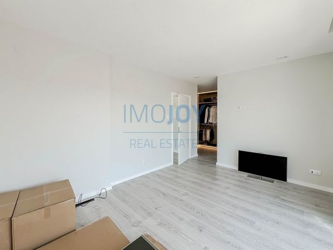
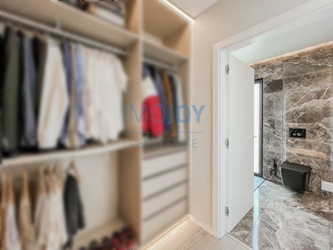
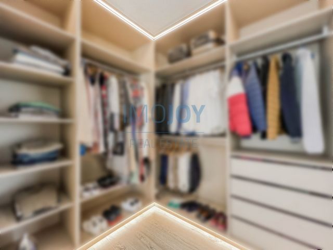
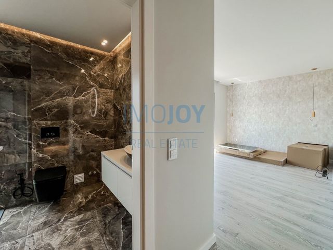
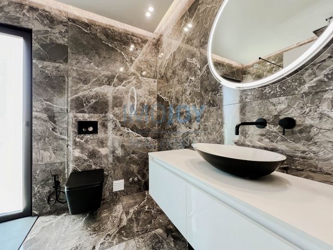
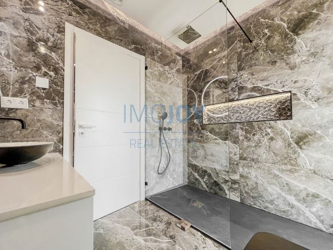
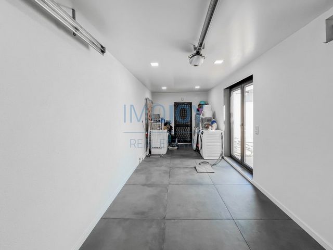
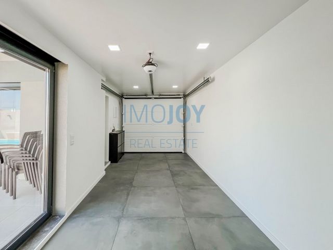
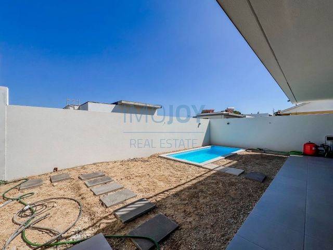
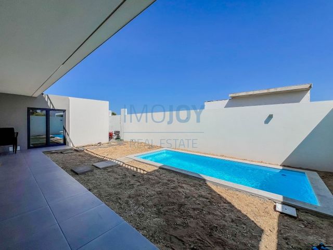
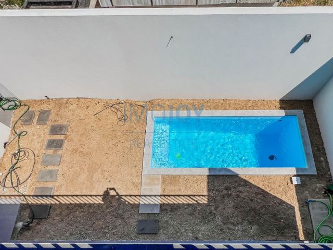
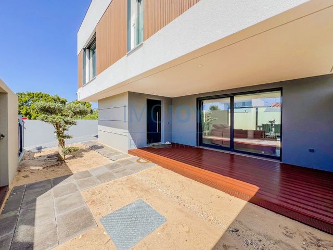
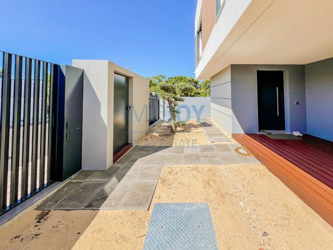
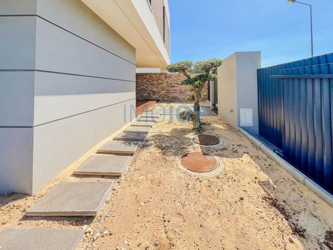
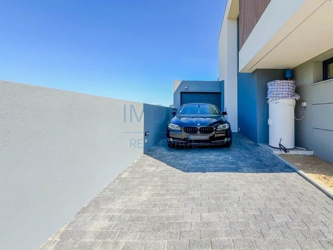
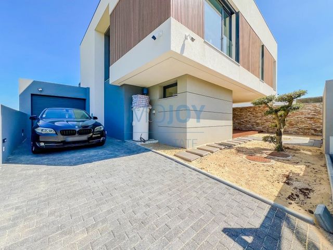
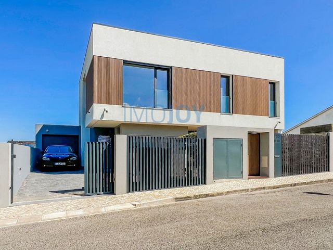
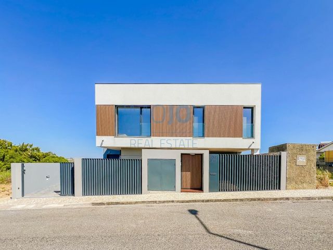
Entrance hall (4.30m2)
Living room (39.30m2), in open space, with access to the outside
Fully equipped kitchen with access to the outside(14.70m2)
WC with window (1.80 m2)
Laundry (4.00m2)
Storage
Garage (21.20m2)Floor 1:
Rooms Hall (4.30m2)
Suite 1 with dressing room and balcony (34.10m2)
Suite 2 with dressing room (24.30m2)
Suite 3 with built-in wardrobe and balcony (21.m2m2)Equipped with Solar Panels, Pre-installation of the most modern Home Automation Technology, Underfloor heating. Air conditioning in duct in the living room, pre installation of air conditioning in the bedrooms, electric shutters, pre installation for electric curtains, Alarm System and pre installation for electric blackout in the ceiling height.Total land area: 278.00 m²
Building area: 97.50 m²
Gross construction area: 180.00 m²
Dependent gross area: 97.50 m²
Energy Rating: A+
#ref:MORMA175 Vezi mai mult Vezi mai puțin Ausgezeichnete Luxusvilla mit 3 Schlafzimmern, freistehend, zeitgenössische Architektur, mit Swimmingpool und Garten.Mit hervorragender Verarbeitung, viel Licht, ungehinderter Sicht. Es umfasst auch eine Boxgarage für ein Auto sowie einen Außenparkplatz für zwei Autos.Es befindet sich in Abóboda - São Domingos de Rana, in einer ruhigen Gegend mit Villen. Es besteht aus 2 Etagen, die wie folgt unterteilt sind:Etage 0:
Eingangshalle (4,30m2)
Wohnzimmer (39,30 m2), im offenen Raum, mit Zugang nach draußen
Voll ausgestattete Küche mit Zugang nach draußen(14,70m2)
WC mit Fenster (1,80 m2)
Wäscherei (4.00m2)
Lagerung
Garage (21.20m2)Etage 1:
Zimmer Flur (4,30m2)
Suite 1 mit Ankleidezimmer und Balkon (34,10m2)
Suite 2 mit Ankleidezimmer (24,30m2)
Suite 3 mit Einbauschrank und Balkon (21.m2m2)Ausgestattet mit Sonnenkollektoren, Vorinstallation modernster Hausautomationstechnik, Fußbodenheizung. Klimaanlage im Kanal im Wohnzimmer, Vorinstallation der Klimaanlage in den Schlafzimmern, elektrische Rollläden, Vorinstallation für elektrische Vorhänge, Alarmanlage und Vorinstallation für elektrische Verdunkelung in der Deckenhöhe.Gesamtfläche des Grundstücks: 278,00 m²
Bebaute Fläche: 97,50 m²
Bruttobaufläche: 180,00 m²
Abhängige Bruttofläche: 97,50 m²
Energiekategorie: A+
#ref:MORMA175 Excelente villa de lujo de 3 dormitorios, independiente, de arquitectura contemporánea, con piscina y jardín.Con excelentes acabados, mucha luz, vista despejada. También incluye un garaje para un coche y aparcamiento exterior para dos coches.Se encuentra en Abóboda - São Domingos de Rana, en una zona tranquila de villas. Consta de 2 plantas divididas de la siguiente manera:Planta 0:
Hall de entrada (4.30m2)
Salón comedor (39,30m2), en espacio diáfano, con salida al exterior
Cocina totalmente equipada con salida al exterior (14,70m2)
WC con ventana (1,80 m2)
Lavandería (4.00m2)
Almacenamiento
Garaje (21.20m2)Planta 1:
Salón de Habitaciones (4.30m2)
Suite 1 con vestidor y balcón (34.10m2)
Suite 2 con vestidor (24,30m2)
Suite 3 con armario empotrado y balcón (21.m2m2)Equipado con Placas Solares, Preinstalación de la más moderna Tecnología Domótica, Calefacción por Suelo Radiante. Aire acondicionado por conductos en el salón, pre instalación de aire acondicionado en los dormitorios, persianas eléctricas, pre instalación para cortinas eléctricas, Sistema de Alarma y pre instalación para apagón eléctrico en la altura del techo.Superficie total del terreno: 278.00 m²
Superficie construida: 97,50 m²
Superficie bruta construida: 180.00 m²
Superficie bruta dependiente: 97,50 m²
Categoría Energética: A+
#ref:MORMA175 Excellente villa de luxe de 3 chambres, indépendante, architecture contemporaine, avec piscine et jardin.Avec d'excellentes finitions, beaucoup de lumière, une vue dégagée. Il comprend également un garage box pour une voiture et un parking extérieur pour deux voitures.Il est situé à Abóboda - São Domingos de Rana, dans un quartier calme de villas. Il se compose de 2 étages répartis comme suit :Étage 0 :
Hall d'entrée (4.30m2)
Salon (39.30m2), en open space, avec accès à l'extérieur
Cuisine entièrement équipée avec accès à l'extérieur (14.70m2)
WC avec fenêtre (1,80 m2)
Buanderie (4.00m2)
Stockage
Garage (21.20m2)Étage 1 :
Salle des chambres (4.30m2)
Suite 1 avec dressing et balcon (34.10m2)
Suite 2 avec dressing (24.30m2)
Suite 3 avec armoire intégrée et balcon (21.m2m2)Équipé de panneaux solaires, pré-installation de la technologie domotique la plus moderne, chauffage par le sol. Climatisation dans le conduit du salon, pré-installation de la climatisation dans les chambres, volets électriques, pré-installation pour rideaux électriques, système d'alarme et pré-installation pour panne électrique dans la hauteur du plafond.Surface totale du terrain : 278.00 m²
Surface du bâtiment : 97,50 m²
Surface brute de construction : 180.00 m²
Surface brute dépendante : 97,50 m²
Performance Énergétique: A+
#ref:MORMA175 Excellent luxury 3 bedroom villa, detached, contemporary architecture, with swimming pool and garden.With excellent finishes, lots of light, unobstructed view. It also includes a box garage for one car plus outdoor parking for two cars.It is located in Abóboda - São Domingos de Rana, in a quiet area of villas. It consists of 2 floors divided as follows:Floor 0:
Entrance hall (4.30m2)
Living room (39.30m2), in open space, with access to the outside
Fully equipped kitchen with access to the outside(14.70m2)
WC with window (1.80 m2)
Laundry (4.00m2)
Storage
Garage (21.20m2)Floor 1:
Rooms Hall (4.30m2)
Suite 1 with dressing room and balcony (34.10m2)
Suite 2 with dressing room (24.30m2)
Suite 3 with built-in wardrobe and balcony (21.m2m2)Equipped with Solar Panels, Pre-installation of the most modern Home Automation Technology, Underfloor heating. Air conditioning in duct in the living room, pre installation of air conditioning in the bedrooms, electric shutters, pre installation for electric curtains, Alarm System and pre installation for electric blackout in the ceiling height.Total land area: 278.00 m²
Building area: 97.50 m²
Gross construction area: 180.00 m²
Dependent gross area: 97.50 m²
Energy Rating: A+
#ref:MORMA175 Uitstekende luxe villa met 3 slaapkamers, vrijstaand, eigentijdse architectuur, met zwembad en tuin.Met uitstekende afwerking, veel lichtinval, vrij uitzicht. Het omvat ook een boxgarage voor één auto plus een buitenparkeerplaats voor twee auto's.Het is gelegen in Abóboda - São Domingos de Rana, in een rustige wijk met villa's. Het bestaat uit 2 verdiepingen die als volgt zijn verdeeld:Verdieping 0:
Inkomhal (4.30m2)
Woonkamer (39.30m2), in open ruimte, met toegang naar buiten
Volledig ingerichte keuken met toegang naar buiten (14.70m2)
WC met raam (1.80 m2)
Wasserij (4.00m2)
Opslag
Garage (21.20m2)Verdieping 1:
Kamers Hal (4.30m2)
Suite 1 met kleedkamer en balkon (34.10m2)
Suite 2 met kleedkamer (24.30m2)
Suite 3 met ingebouwde kledingkast en balkon (21.m2m2)Uitgerust met zonnepanelen, pre-installatie van de modernste domoticatechnologie, vloerverwarming. Airconditioning in kanaal in de woonkamer, pre-installatie van airconditioning in de slaapkamers, elektrische rolluiken, pre-installatie voor elektrische gordijnen, alarmsysteem en pre-installatie voor elektrische verduistering in de plafondhoogte.Landoppervlakte: 278.00 m²
Bebouwde oppervlakte: 97,50 m²
Bruto bouwoppervlakte: 180,00 m²
Afhankelijke bruto oppervlakte: 97,50 m²
Energie Categorie: A+
#ref:MORMA175 Excelente Moradia V3 de luxo, isolada, arquitetura contemporânea, com piscina e jardim.Com excelentes acabamentos, muita luminosidade, vista desafogada. Inclui também uma garagem box para um carro mais estacionamento exterior para dois carros.Encontra-se localizada na Abóboda - São Domingos de Rana, em zona tranquila de moradias. É composta por 2 pisos divididos da seguinte maneira:Piso 0:
Hall entrada (4.30m2)
Sala (39.30m2), em open space, com acesso ao exterior
Cozinha totalmente equipada com acesso ao exterior(14.70m2)
WC Social com janela (1.80 m2)
Lavandaria (4.00m2)
Arrumos
Garagem (21.20m2)Piso 1:
Hall dos Quartos (4.30m2)
Suite 1 com closet e varanda (34.10m2)
Suite 2 com closet (24.30m2)
Suite 3 com roupeiro embutido e com varanda (21.m2m2)Equipada com Painéis Solares, Pré-instalação da mais moderna Tecnologia Domótica, Piso radiante. Ar condicionado em conduta na sala pré instalação de ar condicionado nos quartos, Estores elétricos, pré instalação para cortinados elétricos, Sistema de Alarme e pré instalação para blackout elétrico no pé direito.Área total do terreno: 278,00 m²
Área de implantação do edifício: 97,50 m²
Área bruta de construção: 180,00 m²
Área bruta dependente: 97,50 m²
Categoria Energética: A+
#ref:MORMA175 3 , , , . , , . . - ---, . 2 , : 0:
(4,30 2)
(39,30 2), ,
(14,70 2)
(1,80 2)
(4.00m2) (21.20m2) 1:
(4.30m2)
1 (34.10m2)
2 (24.30m2)
3 (21.22) , , . , , , , . : 278.00 ²
: 97,50 ²
: 180,00 ²
: 97,50 ²
: A+
#ref:MORMA175 Excellent luxury 3 bedroom villa, detached, contemporary architecture, with swimming pool and garden.With excellent finishes, lots of light, unobstructed view. It also includes a box garage for one car plus outdoor parking for two cars.It is located in Abóboda - São Domingos de Rana, in a quiet area of villas. It consists of 2 floors divided as follows:Floor 0:
Entrance hall (4.30m2)
Living room (39.30m2), in open space, with access to the outside
Fully equipped kitchen with access to the outside(14.70m2)
WC with window (1.80 m2)
Laundry (4.00m2)
Storage
Garage (21.20m2)Floor 1:
Rooms Hall (4.30m2)
Suite 1 with dressing room and balcony (34.10m2)
Suite 2 with dressing room (24.30m2)
Suite 3 with built-in wardrobe and balcony (21.m2m2)Equipped with Solar Panels, Pre-installation of the most modern Home Automation Technology, Underfloor heating. Air conditioning in duct in the living room, pre installation of air conditioning in the bedrooms, electric shutters, pre installation for electric curtains, Alarm System and pre installation for electric blackout in the ceiling height.Total land area: 278.00 m²
Building area: 97.50 m²
Gross construction area: 180.00 m²
Dependent gross area: 97.50 m²
Energy Rating: A+
#ref:MORMA175