6.719.078 RON
7 dorm
290 m²

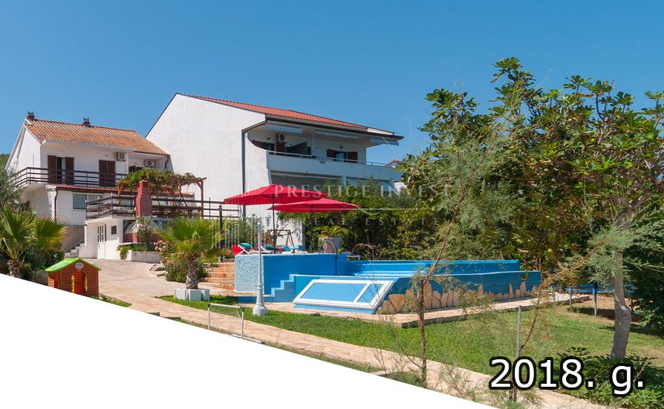

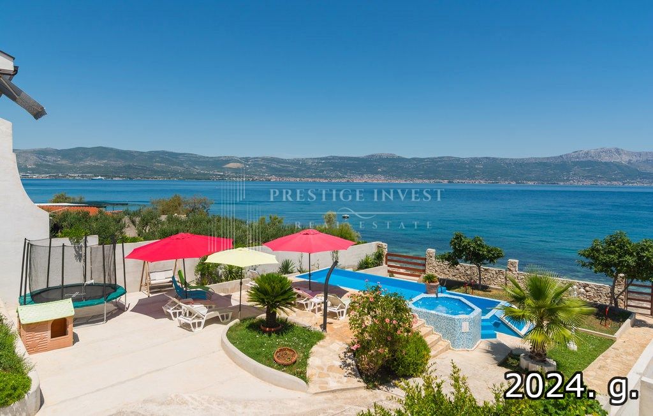
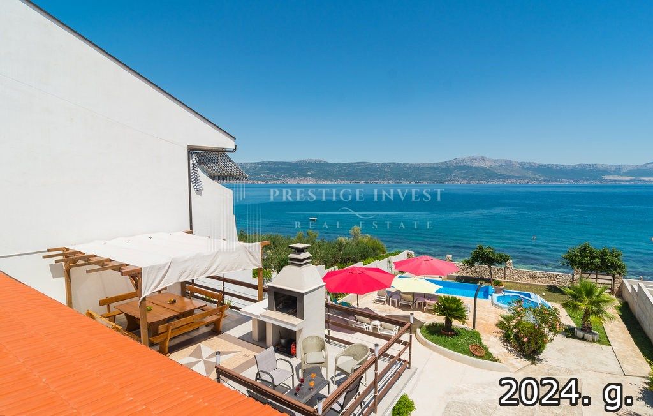




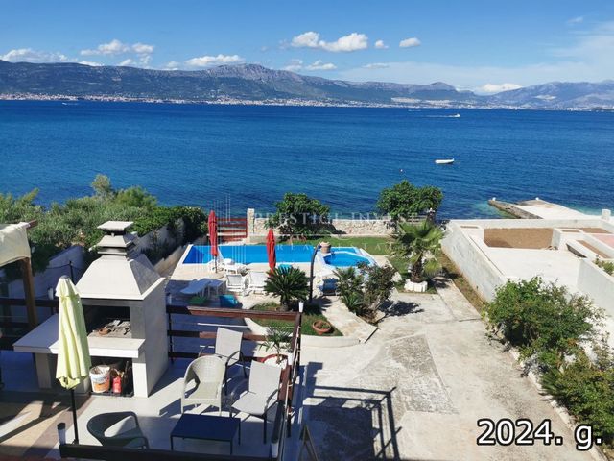
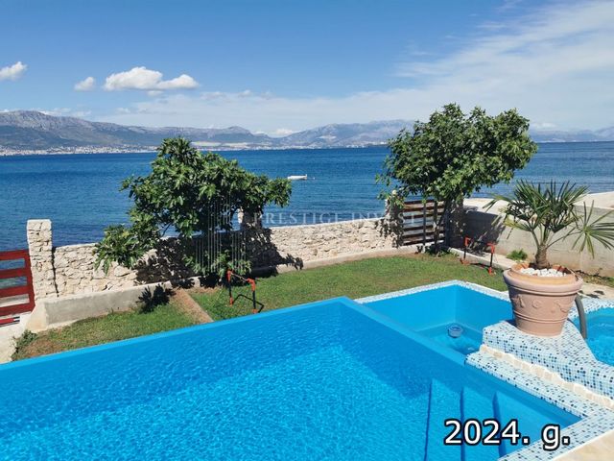
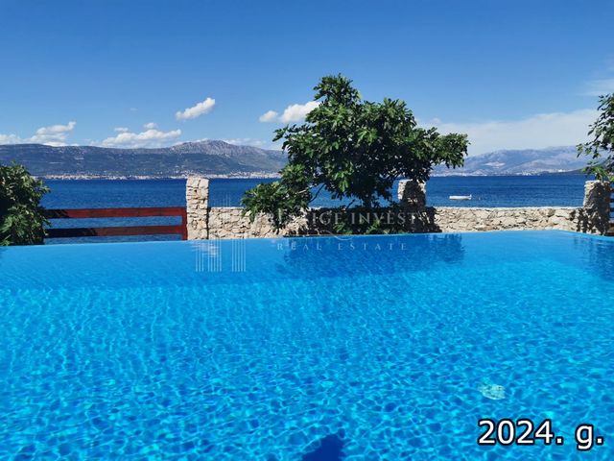
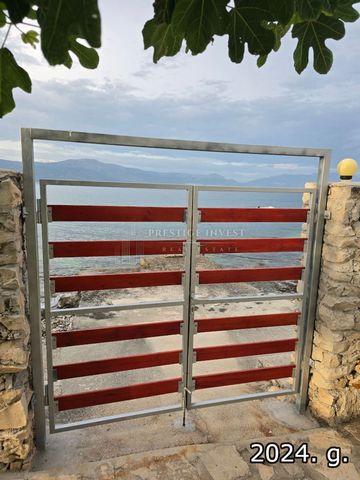

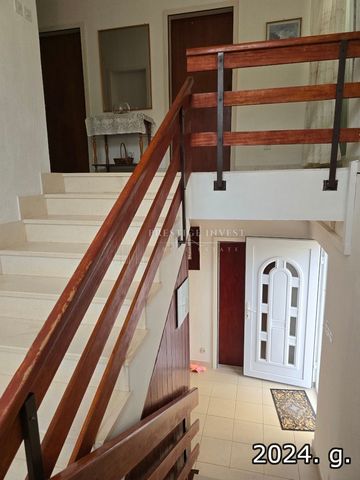



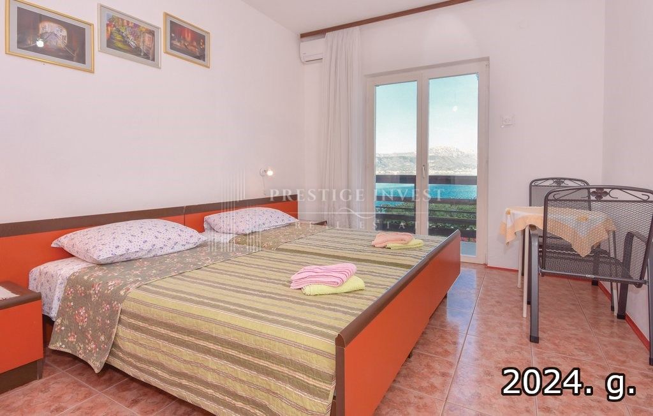
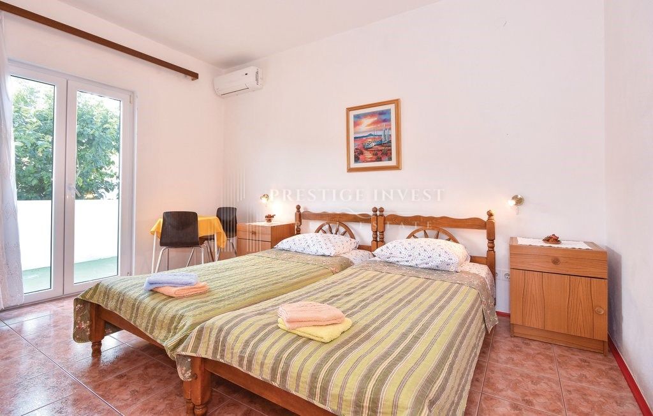

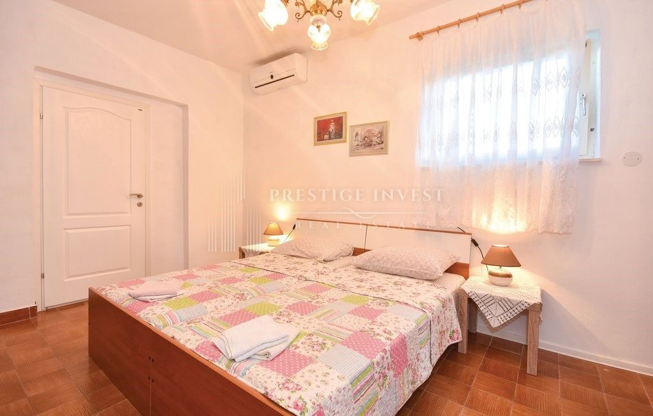



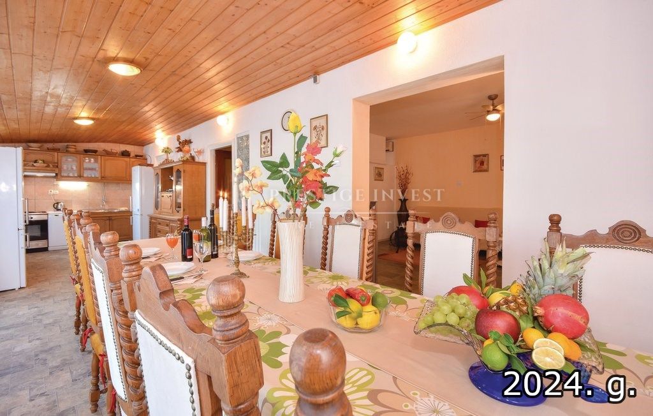

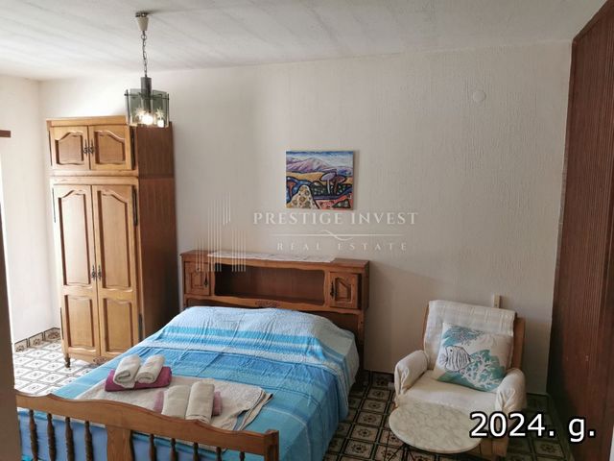
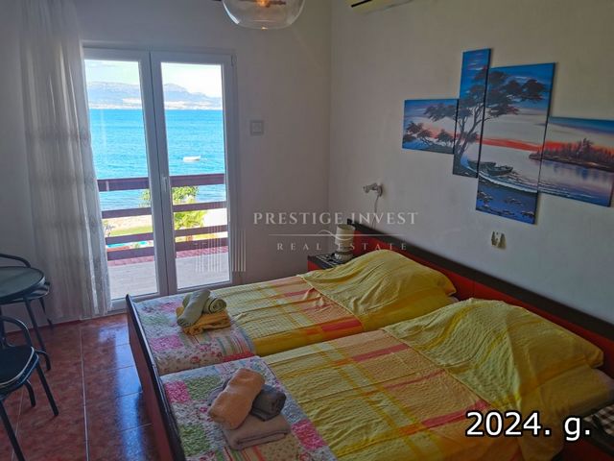

First row to the sea, first row by the sea with access to the beach (no road in between, direct exit from
yard to the beach).Unique location and combination of a large and flat garden, direct access to a pebble beach, clear sea and a beautiful uninterrupted panoramic view.Living area: 260m2
Terraces: 40m2 + 50m2
Rooms: 5 + 1 apartment
Beds: 12 +6
Bathrooms: 4
Kitchens: 2
Dining room: 1 (for 12 people)
Living room: 1 (3 folding sofas)
Parking: 8+
Garage and basement: 80m2
Gym, recreation: 30m2
Outdoor pool: 30m2 + heated whirlpool (jacuzzi)
Other: 6 air conditioners, two chimneys for heating with an internal fireplace or wood stove. Optical fast internet,
satellite tv.The plot is 753 m2 in size, of which 489 m2 is for construction.The house has 260m2 (without attic and garage). The terraces are 40m2 on the second floor and 50m2 on the first.It was built in 1981. It has a use permit, construction permit and all documentation.It has been renovated and maintained several times.
It has almost all new PVC joinery and two new toilets. New garage door, new gates on the road and beach.
The house is located on the border with the neighboring house. The floor plan looks like it is a semi-detached house in half its length. However, it is not a semi-detached house, it is a detached house. It is completely physically separated from the other house, does not share a wall with the other house and has an expansion opening. The yard is surrounded by a wall and has a complete
privacy.The house extends over three floors + attic:
The house has large rooms and rooms and wide corridors and staircases. It was built and decorated for your own vacation and
comfort, not as an apartment house for mass tourism.- On the ground floor there is a garage of approx. 80 m2, where part of the space serves as a storage room. It is also located on this floor
additional room, 30 m2, sea view, once a summer kitchen, and today the space has been turned into a mini gym and space for recreation and entertainment.
- On the first floor there is a comfortable living room, kitchen and dining room and exit to a large terrace with
with a gazebo and a fireplace and with a view of the sea. There is also a small storage room, two rooms (one room is decorated
as an apartment with a mini kitchen and bathroom) and two bathrooms. The large kitchen has 6m and 2 large fridges.- On the second floor, which is reached by internal stairs, there are four rooms, three of which have a view of the sea and two more bathrooms.
– The attic is not connected by a staircase and has an external entrance.
Permits for adaptation and reconstruction can easily be obtained if desired. According to the urban planning attic
it can be adapted into a floor and connected by internal stairs, and the floor plan area can be expanded.The house has a septic tank, double overflow, 12m3. Soon
it also gets a connection to the city sewer system. The municipal project is in the final phase and should be finished by 2025, 2026. Major investments include sewerage works with landscaping and the extension of promenades and beaches, which will significantly increase the value of the house.The yard of the house is its special value, large and pleasant, it stretches all the way to the beach with direct access to it.In the yard there is currently a swimming pool with a sunbathing area, a jacuzzi, a children's area, lawns, mini football and
other contents.On the left gate of the beach there is a concrete space 6x3m for the accommodation of boats, in front of which there is a concrete ramp for lowering boats into the sea.In addition to the garage suitable for one vehicle, the property also has 4 parking spaces along the road and 4 more in the yard.The house is currently in the function of tourism. Every season, it is completely filled in about 120 days. Apart from the offer
of tourist overnight stays has great potential for additional sources of income.A quiet area of Slatina, without noise and without crowds on the beach and the road.For additional information and to arrange a tour, please contact us via:
Phone: ...
E-mail: ... ID CODE: 277Ivana Ančić
Voditelj ureda
Mob: ... , ...
E-mail: ...
... Vezi mai mult Vezi mai puțin Location: Splitsko-dalmatinska županija, Trogir, Čiovo.Schönes Haus am Meer in Slatine, Čiovo, Kroatien.
Erste Reihe zum Meer, erste Reihe am Meer mit Zugang zum Strand (keine Straße dazwischen, direkter Ausgang von
Hof zum Strand).Einzigartige Lage und Kombination aus einem großen und flachen Garten, direktem Zugang zu einem Kiesstrand, klarem Meer und einem wunderschönen, ungestörten Panoramablick.Wohnfläche: 260m2
Terrassen: 40m2 + 50m2
Zimmer: 5 + 1 Wohnung
Betten: 12 +6
Badezimmer: 4
Küchen: 2
Esszimmer: 1 (für 12 Personen)
Wohnzimmer: 1 (3 Klappsofas)
Parken: 8+
Garage und Keller: 80m2
Fitnessstudio, Freizeit: 30m2
Außenpool: 30m2 + beheizter Whirlpool (Jacuzzi)
Sonstiges: 6 Klimaanlagen, zwei Kamine zum Heizen mit einem internen Kamin oder Holzofen. Optisches schnelles Internet,
Satelliten Fernsehen.Das Grundstück ist 753 m2 groß, davon sind 489 m2 bebaut.Das Haus hat 260m2 (ohne Dachboden und Garage). Die Terrassen sind im zweiten Stock 40 m² und im ersten Stock 50 m² groß.Es wurde 1981 gebaut. Es verfügt über eine Nutzungserlaubnis, eine Baugenehmigung und alle Unterlagen.Es wurde mehrmals renoviert und instandgehalten.
Es verfügt über fast komplett neue PVC-Tischlerei und zwei neue Toiletten. Neues Garagentor, neue Tore an der Straße und am Strand.
Das Haus liegt an der Grenze zum Nachbarhaus. Der Grundriss gleicht einer Doppelhaushälfte in halber Länge. Allerdings handelt es sich nicht um eine Doppelhaushälfte, sondern um ein Einfamilienhaus. Es ist vollständig räumlich vom anderen Haus getrennt, hat keine gemeinsame Wand mit dem anderen Haus und verfügt über eine Erweiterungsöffnung. Der Hof ist von einer Mauer umgeben und verfügt über eine komplette
Privatsphäre.Das Haus erstreckt sich über drei Etagen + Dachgeschoss:
Das Haus verfügt über große Räume und Räume sowie breite Flure und Treppenhäuser. Es wurde für Ihren eigenen Urlaub gebaut und dekoriert
Komfort, nicht als Apartmenthaus für den Massentourismus.- Im Erdgeschoss befindet sich eine Garage von ca. 80 m2, wobei ein Teil der Fläche als Abstellraum dient. Es befindet sich ebenfalls auf dieser Etage
zusätzlicher Raum, 30 m2, Meerblick, einst eine Sommerküche, heute wurde der Raum in ein Mini-Fitnessstudio und Raum für Erholung und Unterhaltung umgewandelt.
- Im ersten Stock gibt es ein gemütliches Wohnzimmer, eine Küche und ein Esszimmer sowie Zugang zu einer großen Terrasse mit
mit Pavillon und Kamin und mit Blick auf das Meer. Es gibt auch einen kleinen Abstellraum, zwei Räume (ein Raum ist dekoriert).
als Apartment mit Miniküche und Bad) und zwei Badezimmern. Die große Küche verfügt über 6 m² und 2 große Kühlschränke.- Im zweiten Stock, der über eine Innentreppe erreichbar ist, befinden sich vier Zimmer, drei davon mit Meerblick und zwei weitere Badezimmer.
– Das Dachgeschoss ist nicht durch eine Treppe verbunden und verfügt über einen Außeneingang.
Genehmigungen für Anpassungen und Umbauten können auf Wunsch problemlos eingeholt werden. Laut Stadtplanung Dachgeschoss
Es kann zu einem Stockwerk umgestaltet und durch Innentreppen verbunden werden, außerdem kann die Grundrissfläche erweitert werden.Das Haus verfügt über eine Klärgrube, doppelter Überlauf, 12 m3. Bald
Außerdem erhält es einen Anschluss an die städtische Kanalisation. Das kommunale Projekt befindet sich in der Endphase und soll bis 2025, 2026 abgeschlossen sein. Zu den großen Investitionen gehören Kanalisationsarbeiten mit Landschaftsgestaltung sowie der Ausbau von Promenaden und Stränden, die den Wert des Hauses deutlich steigern werden.Der Hof des Hauses ist von besonderem Wert, er ist groß und angenehm und erstreckt sich bis zum Strand mit direktem Zugang.Im Hof gibt es derzeit ein Schwimmbad mit Liegewiese, einen Whirlpool, einen Kinderbereich, Rasenflächen, Minifußball usw
andere Inhalte.Am linken Tor des Strandes befindet sich ein 6 x 3 m großer Betonraum für die Unterbringung von Booten, davor befindet sich eine Betonrampe zum Ablassen von Booten ins Meer.Neben der für ein Fahrzeug geeigneten Garage verfügt das Anwesen auch über 4 Parkplätze entlang der Straße und 4 weitere im Hof.Das Haus dient derzeit dem Tourismus. Zu jeder Jahreszeit ist es in etwa 120 Tagen vollständig gefüllt. Abgesehen vom Angebot
der touristischen Übernachtungen birgt großes Potenzial für zusätzliche Einnahmequellen.Eine ruhige Gegend von Slatina, ohne Lärm und ohne Gedränge am Strand und auf der Straße.Für weitere Informationen und zur Vereinbarung einer Tour kontaktieren Sie uns bitte über:
Telefon: ...
E-Mail: ... ID CODE: 277Ivana Ančić
Voditelj ureda
Mob: ... , ...
E-mail: ...
... Location: Splitsko-dalmatinska županija, Trogir, Čiovo.Prekrasna kuća uz more u Slatinama, Čiovo, Hrvatska.
Prvi red do mora, prvi red uz more s pristupom plaži (bez ceste između, direktan izlaz iz
dvorište do plaže).Jedinstven položaj i kombinacija velike i ravne okućnice, direktnog izlaza na šljunčanu plažu, čistog mora i prekrasnog neometanog panoramskog pogleda.Stambena površina: 260m2
Terase: 40m2 + 50m2
Sobe: 5 + 1 apartman
Kreveti: 12 +6
Kupaonice: 4
Kuhinje: 2
Blagovaonica: 1 (za 12 osoba)
Dnevni boravak: 1 (3 sofe na rasklapanje)
Parking: 8+
Garaža i podrum: 80m2
Teretana, rekreacija: 30m2
Vanjski bazen: 30m2 + grijani whirlpool (jacuzzi)
Ostalo: 6 klima uređaja, dva dimnjaka za grijanje na unutarnji kamin ili peć na drva. Optički brzi internet,
satelitska tv.Parcela je veličine 753 m2 od čega je 489 m2 građevinsko.Kuća ima 260m2 (bez tavana i garaže). Terase su 40m2 na drugom katu i 50m2 na prvom.Izgrađena je 1981. godine. Ima uporabnu dozvolu, građevinsku dozvolu i svu dokumentaciju.Više puta je renovirana i održavana.
Ima skoro svu novu PVC stolariju i dva nova wc-a. Nova garažna vrata, nove kapije na cesti i plaži.
Kuća se nalazi na granici sa susjednom kućom. Tlocrtno izgleda kao da je u pola svoje dužine dvojna kuća. Međutim, to nije dvojna kuća, to je samostojeća kuća. Potpuno je fizički odvojena od druge kuće, ne dijeli zid s drugom kućom i ima dilatacijski otvor. Okućnica je ograđena zidom i ima kompletnu
privatnost.Kuća se proteže na tri etaže + potkrovlje:
Kuća ima velike sobe i sobe te široke hodnike i stubišta. Izgrađena je i uređena za Vaš vlastiti odmor i
udobnost, a ne kao apartmanska kuća za masovni turizam.- U prizemlju se nalazi garaža površine cca. 80 m2, gdje dio prostora služi kao ostava. Na ovoj etaži se također nalazi
dodatna soba, 30 m2, pogled na more, nekada ljetna kuhinja, a danas je prostor pretvoren u mini teretanu i prostor za rekreaciju i zabavu.
- Na prvom katu se nalazi komforan dnevni boravak, kuhinja i blagovaona te izlaz na veliku terasu sa
sa sjenicom i kaminom te sa pogledom na more. Tu je i mala ostava, dvije sobe (jedna soba je uređena
kao apartman sa mini kuhinjom i kupaonicom) i dvije kupaonice. Velika kuhinja ima 6m i 2 velika frižidera.– Na drugom katu, do kojeg se dolazi unutarnjim stepenicama, nalaze se četiri sobe od kojih su tri s pogledom na more i još dvije kupaonice.
– Potkrovlje nije povezano stubištem i ima vanjski ulaz.
Po želji se lako mogu dobiti dozvole za adaptaciju i rekonstrukciju. Prema urbanističkom planu potkrovlje
može se adaptirati u etažu i povezati unutarnjim stepenicama te se tlocrtna površina može proširiti.Kuća ima septičku jamu, dupli preljev, 12m3. Uskoro
dobiva i priključak na gradsku kanalizaciju. Općinski projekt je u završnoj fazi i trebao bi biti gotov do 2025., 2026. godine. Velika ulaganja uključuju radove na kanalizaciji s uređenjem okoliša i proširenjem šetnica i plaža, što će značajno povećati vrijednost kuće.Dvorište kuće je njena posebna vrijednost, veliko i ugodno, proteže se sve do plaže sa direktnim pristupom na nju.U dvorištu se trenutno nalazi bazen sa sunčalištem, jacuzzi, dječji prostor, travnjaci, mali nogomet i
drugi sadržaji.Na lijevoj kapiji plaže nalazi se betonski prostor 6x3m za smještaj čamaca, ispred kojeg se nalazi betonska rampa za spuštanje čamaca u more.Uz garažu pogodnu za jedno vozilo, posjedu pripadaju i 4 parkirna mjesta uz cestu te još 4 u dvorištu.Kuća je trenutno u funkciji turizma. Svake sezone, potpuno je popunjen za oko 120 dana. Osim ponude
turističkog noćenja ima veliki potencijal za dodatne izvore prihoda.Mirno područje Slatina, bez buke i bez gužve na plaži i cesti.Za dodatne informacije i dogovor oko razgledavanja molimo da nas kontaktirate putem:
Telefona: ...
E-mail: ... ID KOD AGENCIJE: 277Ivana Ančić
Voditelj ureda
Mob: ... , ...
E-mail: ...
... Location: Splitsko-dalmatinska županija, Trogir, Čiovo. Location: Splitsko-dalmatinska županija, Trogir, Čiovo.Beautiful house by the sea in Slatine, Čiovo, Croatia.
First row to the sea, first row by the sea with access to the beach (no road in between, direct exit from
yard to the beach).Unique location and combination of a large and flat garden, direct access to a pebble beach, clear sea and a beautiful uninterrupted panoramic view.Living area: 260m2
Terraces: 40m2 + 50m2
Rooms: 5 + 1 apartment
Beds: 12 +6
Bathrooms: 4
Kitchens: 2
Dining room: 1 (for 12 people)
Living room: 1 (3 folding sofas)
Parking: 8+
Garage and basement: 80m2
Gym, recreation: 30m2
Outdoor pool: 30m2 + heated whirlpool (jacuzzi)
Other: 6 air conditioners, two chimneys for heating with an internal fireplace or wood stove. Optical fast internet,
satellite tv.The plot is 753 m2 in size, of which 489 m2 is for construction.The house has 260m2 (without attic and garage). The terraces are 40m2 on the second floor and 50m2 on the first.It was built in 1981. It has a use permit, construction permit and all documentation.It has been renovated and maintained several times.
It has almost all new PVC joinery and two new toilets. New garage door, new gates on the road and beach.
The house is located on the border with the neighboring house. The floor plan looks like it is a semi-detached house in half its length. However, it is not a semi-detached house, it is a detached house. It is completely physically separated from the other house, does not share a wall with the other house and has an expansion opening. The yard is surrounded by a wall and has a complete
privacy.The house extends over three floors + attic:
The house has large rooms and rooms and wide corridors and staircases. It was built and decorated for your own vacation and
comfort, not as an apartment house for mass tourism.- On the ground floor there is a garage of approx. 80 m2, where part of the space serves as a storage room. It is also located on this floor
additional room, 30 m2, sea view, once a summer kitchen, and today the space has been turned into a mini gym and space for recreation and entertainment.
- On the first floor there is a comfortable living room, kitchen and dining room and exit to a large terrace with
with a gazebo and a fireplace and with a view of the sea. There is also a small storage room, two rooms (one room is decorated
as an apartment with a mini kitchen and bathroom) and two bathrooms. The large kitchen has 6m and 2 large fridges.- On the second floor, which is reached by internal stairs, there are four rooms, three of which have a view of the sea and two more bathrooms.
– The attic is not connected by a staircase and has an external entrance.
Permits for adaptation and reconstruction can easily be obtained if desired. According to the urban planning attic
it can be adapted into a floor and connected by internal stairs, and the floor plan area can be expanded.The house has a septic tank, double overflow, 12m3. Soon
it also gets a connection to the city sewer system. The municipal project is in the final phase and should be finished by 2025, 2026. Major investments include sewerage works with landscaping and the extension of promenades and beaches, which will significantly increase the value of the house.The yard of the house is its special value, large and pleasant, it stretches all the way to the beach with direct access to it.In the yard there is currently a swimming pool with a sunbathing area, a jacuzzi, a children's area, lawns, mini football and
other contents.On the left gate of the beach there is a concrete space 6x3m for the accommodation of boats, in front of which there is a concrete ramp for lowering boats into the sea.In addition to the garage suitable for one vehicle, the property also has 4 parking spaces along the road and 4 more in the yard.The house is currently in the function of tourism. Every season, it is completely filled in about 120 days. Apart from the offer
of tourist overnight stays has great potential for additional sources of income.A quiet area of Slatina, without noise and without crowds on the beach and the road.For additional information and to arrange a tour, please contact us via:
Phone: ...
E-mail: ... ID CODE: 277Ivana Ančić
Voditelj ureda
Mob: ... , ...
E-mail: ...
...