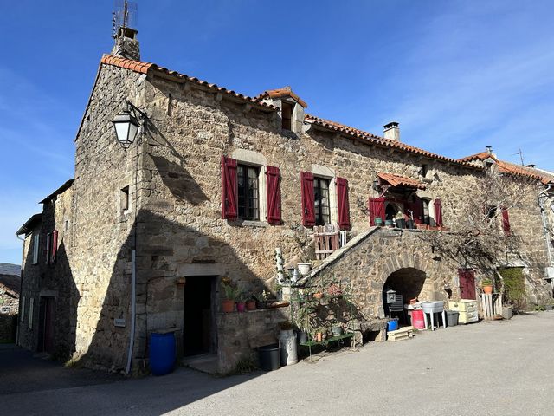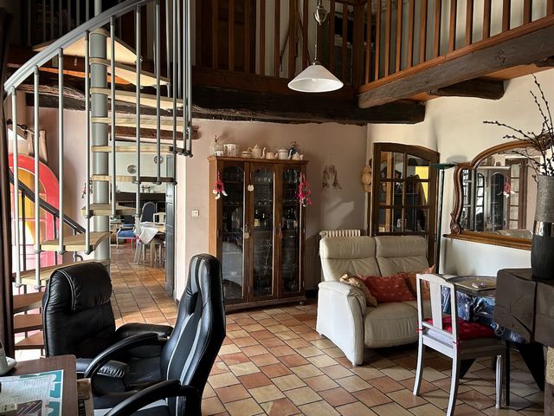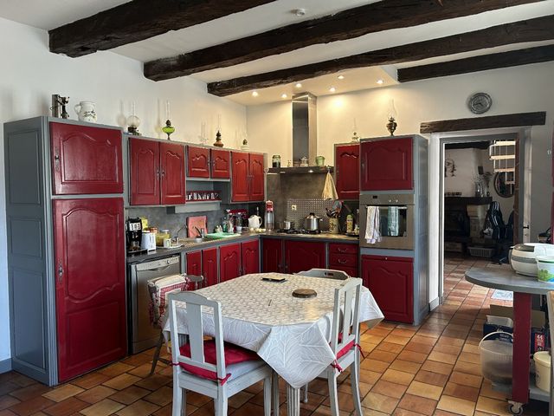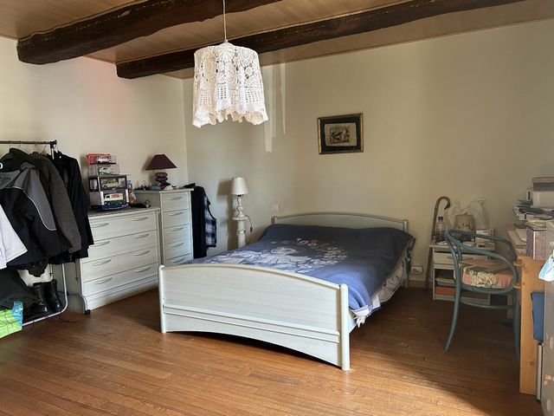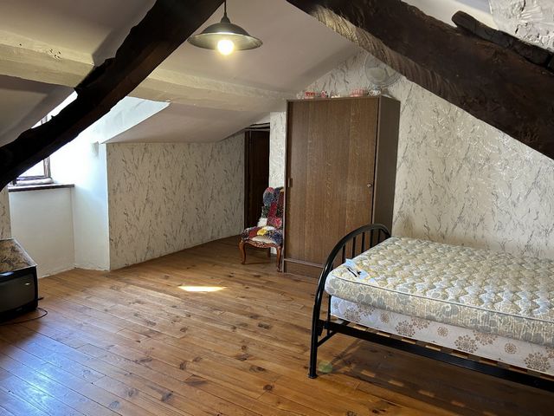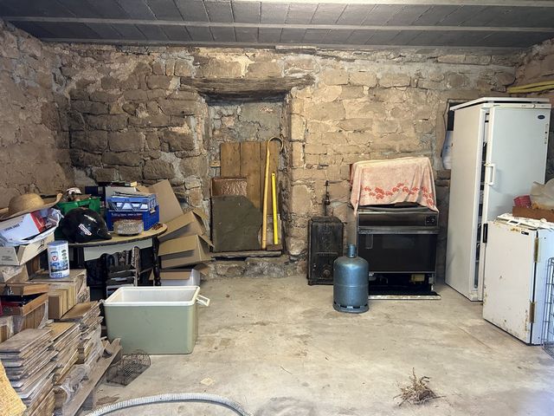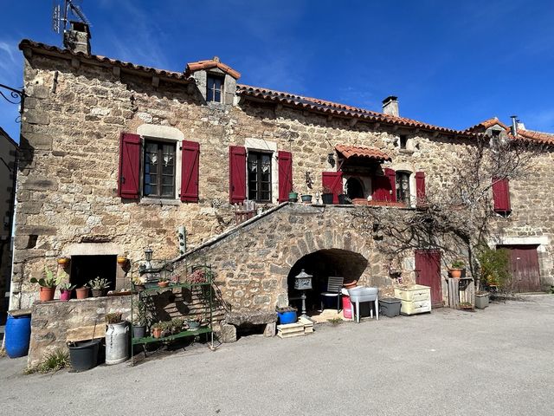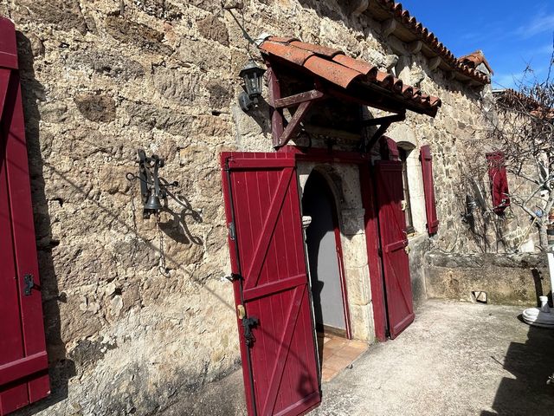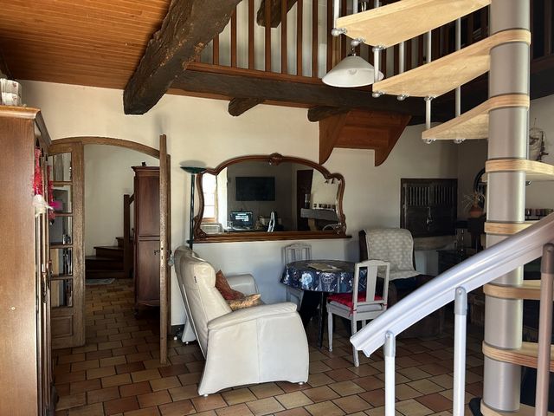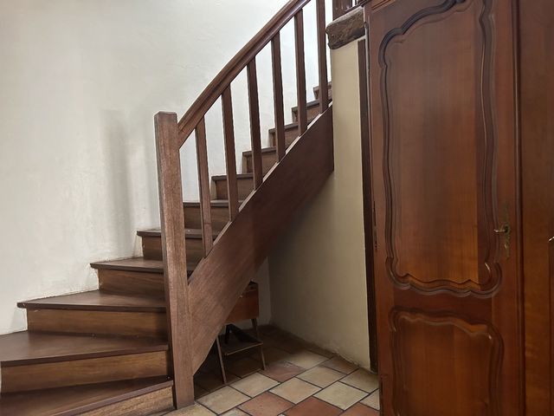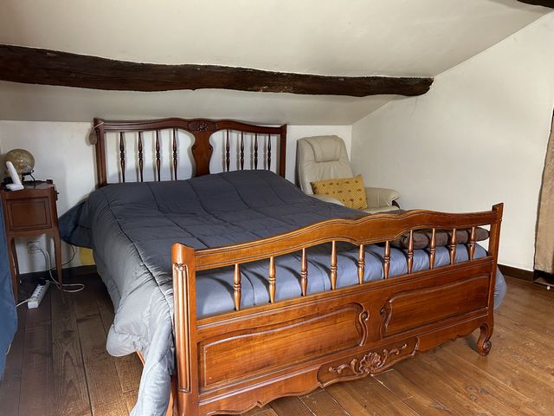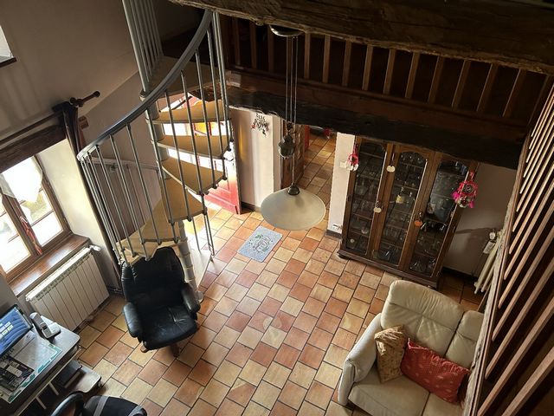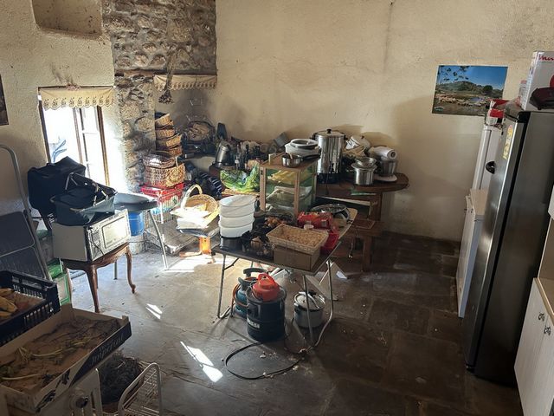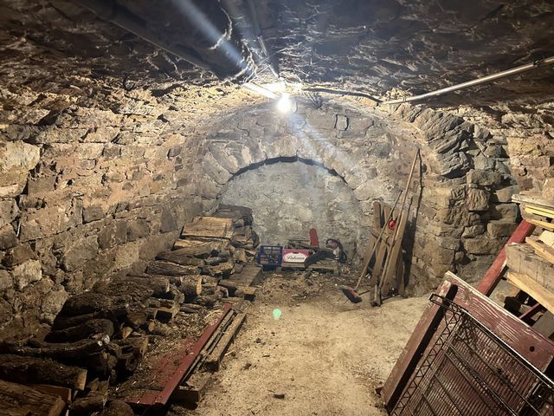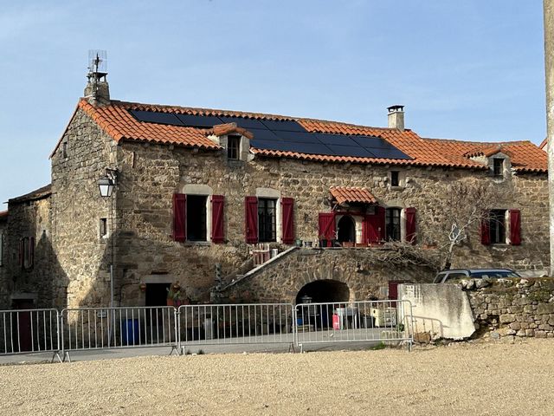FOTOGRAFIILE SE ÎNCARCĂ...
Casă & casă pentru o singură familie de vânzare în Saint-Victor-et-Melvieu
842.339 RON
Casă & Casă pentru o singură familie (De vânzare)
Referință:
TXNV-T15665
/ 12008207604
Located in the heart of a peaceful hamlet and benefiting from a south-facing orientation, this picturesque stone house of approximately 140 m², just 1h30 from Montpellier, represents a real potential for land investment of the secondary residence type (and/or gite) because of the many cultural, sporting and tourist attractions of the Grands Causses region. Being only at walking distance away from all services first needs, and only 20 minutes from Saint Affrique, this family home can also be ideal for a main residence proect. Typical local house with a beautiful stone staircase above a scullery, you access through the entrance to a central living room with an insert type fireplace. Next to it, a large living room of around 30m² with fitted kitchen opening onto the dining room, with an open fireplace. On the other side of the living room, a bedroom of + 20m². A vestibule, a large shower room and 1 separate WC with laundry room are located at the back. A beautiful space of + 15m² behind the kitchen, to convert into a pantry, completes this level. By a solid wood staircase, you go upstairs, with a mezzanine floor, which can be used as a TV area or study room. Upstairs, two bedrooms in the attic. On the ground floor, almost 150 m² of cellars all covered with a concrete slab (except the wine cellar, vaulted, clay) including 1 large garage of + 20 m². The tiled roof is in good condition and is equipped with several solar panels producing electricity being sold. Tthe insulation of the living area was carried out in rock wool, that of the ceiling of the cellars, in polystyrene panels. Electric central heating powered by geothermal energy, water radiators + wood heating by the insert. Overglazing on wooden frames. Standard collective sanitation working as per required standards Information on the risks to which this property is exposed is available on the Georisques website: www.georisques.gouv.fr »
Vezi mai mult
Vezi mai puțin
Située au cur d'un hameau paisible et bénéficiant d'une orientation plein sud, cette pittoresque maison en pierre d'environ 140 m², à seulement 1h30 de Montpellier, représente un réel potentiel d'investissement foncier de type résidence secondaire (et/ou gîte) en raison des nombreux attraits culturels, sportifs touristiques de la région des Grands Causses N'étant qu'à deux pas de tous services premiers commerces, et à seulement 20mn de Saint Affrique, cette maison familiale peut être idéale aussi pour un projet de résidence principale. Typique maison caussenarde dotée d'un bel escalier en pierre au-dessus d'une souillarde, on accède par l'entrée, sur un salon central avec cheminée type insert. A ses côtés, un vaste séjour d'environ 30m² avec cuisine équipée ouverte sur la salle à manger, disposant lui, d'une cheminée ouverte. De l'autre côté du salon, une chambre de + 20m². Un vestibule, une large salle d'eau et 1 WC indépendant avec buanderie, se trouvent à l'arrière. Un bel espace de + 15m² derrière la cuisine, à aménager en cellier, complète ce niveau. Par un escalier en bois massif, on monte à l'étage, avec en entresol, une vaste mezzanine pouvant être utilisée en espace TV ou bureau. A l'étage, deux chambres aménagées sous les combles. Au rez de chaussée, presque 150 m² de caves toutes revêtues d'une dalle béton (sauf la cave à vin à vin, voutée, de terre battue) dont 1 grand garage de + 20 m². La toiture en tuiles mécaniques est en bon état et est équipée de plusieurs panneaux solaires produisant de l'électricité revendue. l'isolation de la partie habitable a été réalisée en laine de roche, celle du plafond des caves, en panneaux de polystyrène. Un chauffage central électrique alimente par géothermie, des radiateurs à eau + chauffage au bois par l'insert. Survitrage sur menuiseries huisseries en bois. Assainissement collectif type tout à l'égout conforme. Les informations sur les risques auxquels ce bien est exposé sont disponibles sur le site Géorisques : www.georisques.gouv.fr »
Located in the heart of a peaceful hamlet and benefiting from a south-facing orientation, this picturesque stone house of approximately 140 m², just 1h30 from Montpellier, represents a real potential for land investment of the secondary residence type (and/or gite) because of the many cultural, sporting and tourist attractions of the Grands Causses region. Being only at walking distance away from all services first needs, and only 20 minutes from Saint Affrique, this family home can also be ideal for a main residence proect. Typical local house with a beautiful stone staircase above a scullery, you access through the entrance to a central living room with an insert type fireplace. Next to it, a large living room of around 30m² with fitted kitchen opening onto the dining room, with an open fireplace. On the other side of the living room, a bedroom of + 20m². A vestibule, a large shower room and 1 separate WC with laundry room are located at the back. A beautiful space of + 15m² behind the kitchen, to convert into a pantry, completes this level. By a solid wood staircase, you go upstairs, with a mezzanine floor, which can be used as a TV area or study room. Upstairs, two bedrooms in the attic. On the ground floor, almost 150 m² of cellars all covered with a concrete slab (except the wine cellar, vaulted, clay) including 1 large garage of + 20 m². The tiled roof is in good condition and is equipped with several solar panels producing electricity being sold. Tthe insulation of the living area was carried out in rock wool, that of the ceiling of the cellars, in polystyrene panels. Electric central heating powered by geothermal energy, water radiators + wood heating by the insert. Overglazing on wooden frames. Standard collective sanitation working as per required standards Information on the risks to which this property is exposed is available on the Georisques website: www.georisques.gouv.fr »
Referință:
TXNV-T15665
Țară:
FR
Oraș:
SAINT VICTOR ET MELVIEU
Cod poștal:
12400
Categorie:
Proprietate rezidențială
Tipul listării:
De vânzare
Tipul proprietății:
Casă & Casă pentru o singură familie
Taxă teren:
2.268 RON
Dimensiuni proprietate:
140 m²
Camere:
4
Dormitoare:
3
WC:
1
Număr de etaje:
2
Bucătărie echipată:
Da
Combustibil de încălzire:
Încălzire electrică
Consum de energie:
152
Emisii de gaz cu efecte de seră:
33
Garaje:
1
Balcon:
Da
Zid comun:
Da
