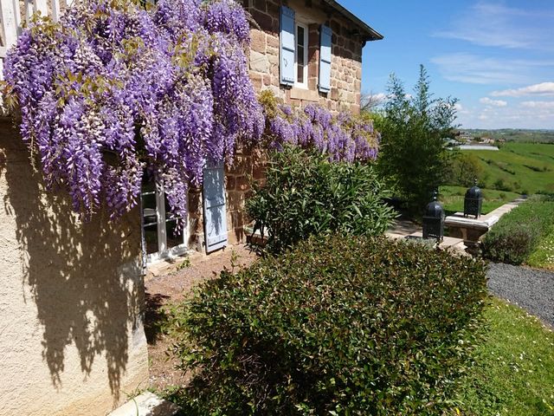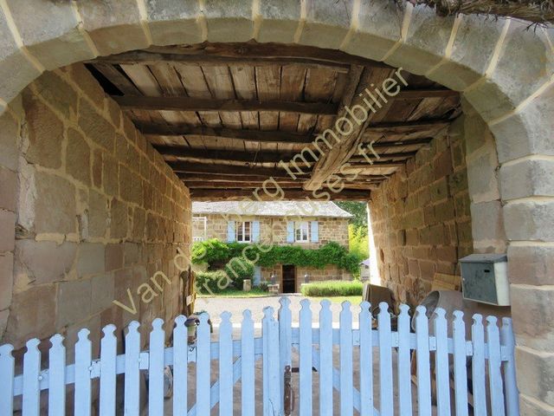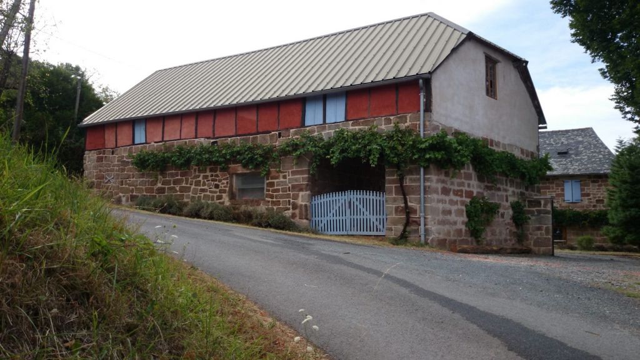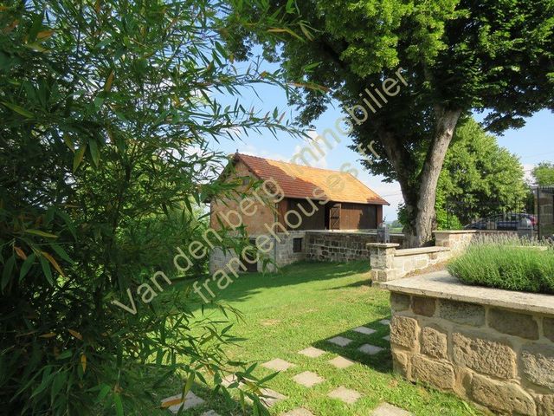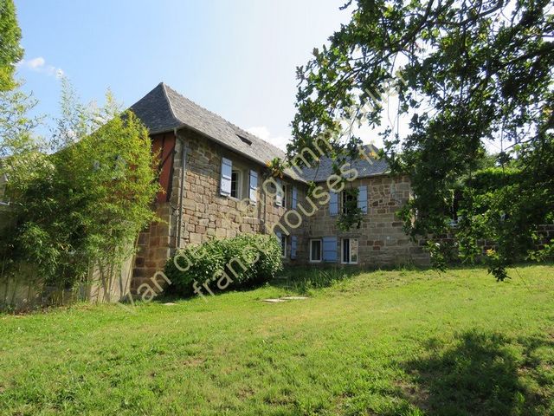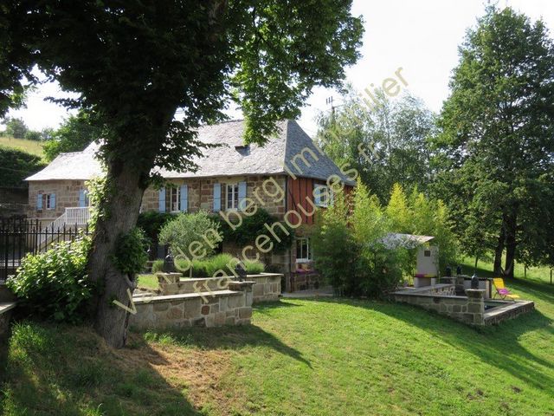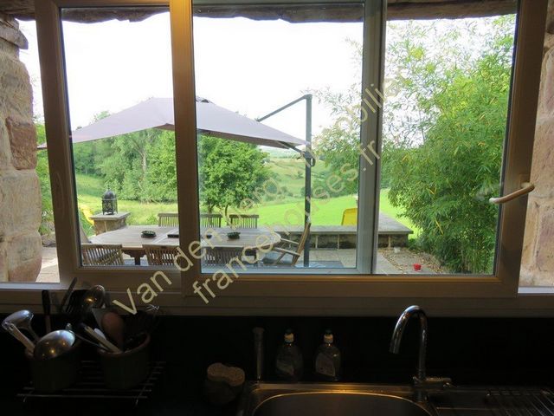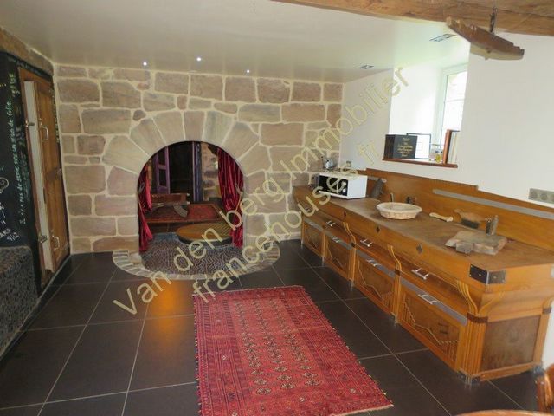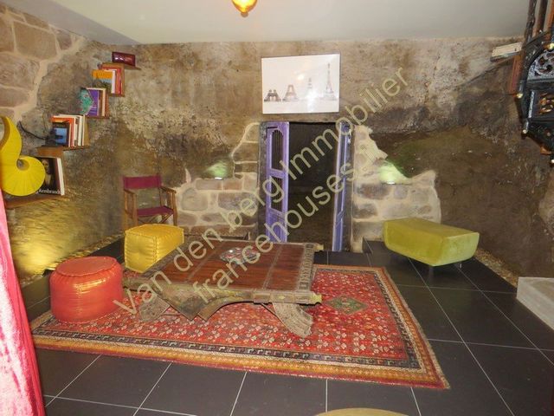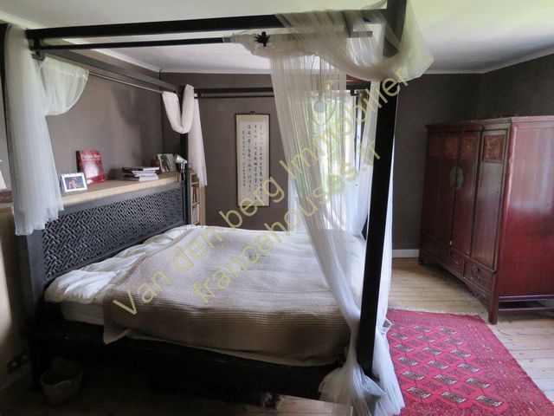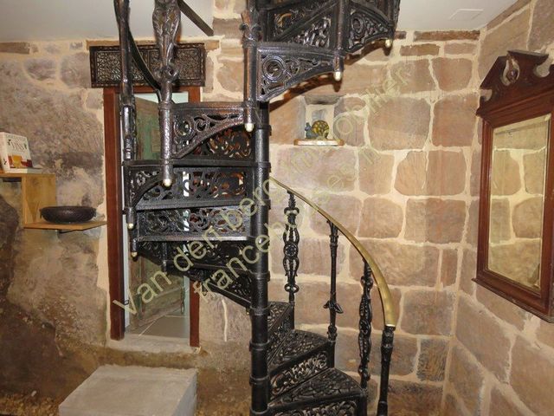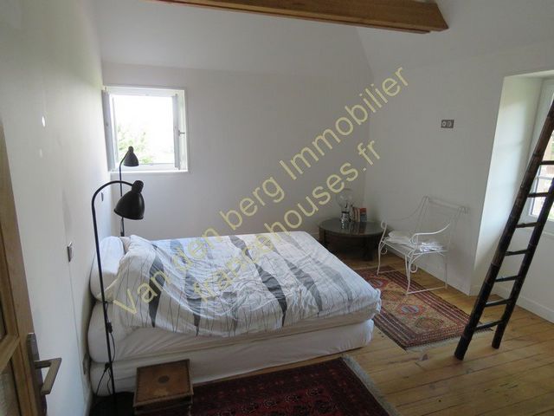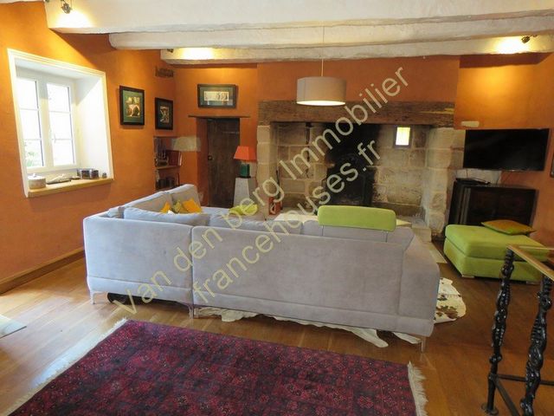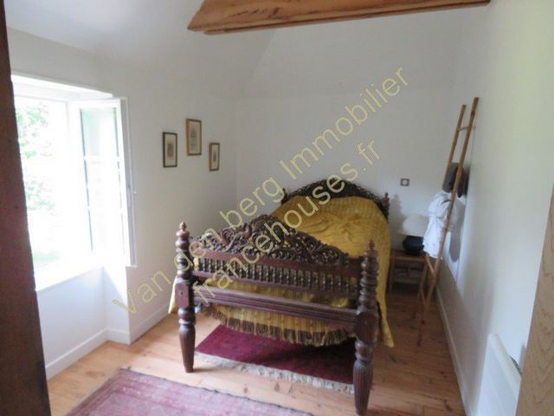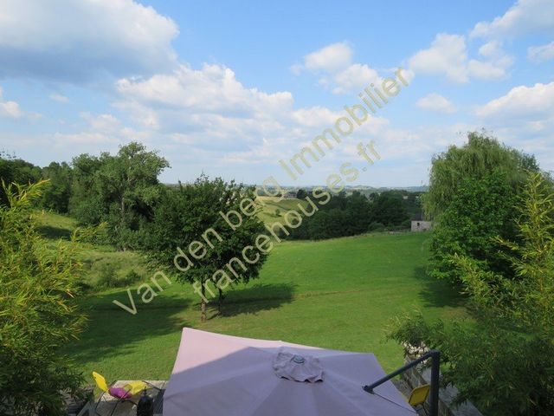FOTOGRAFIILE SE ÎNCARCĂ...
Casă & casă pentru o singură familie de vânzare în Brignac-la-Plaine
2.239.693 RON
Casă & Casă pentru o singură familie (De vânzare)
Referință:
TXNV-T16197
/ 19001261617
In a small hamlet, this property offers an exceptional stone real estate complex with great potential, nestled in the heart of our beautiful Correze countryside. Tastefully renovated, this building with its atypical decor offers you on the ground floor a large kitchen/dining room, its cantou, an old wine press with access to a very pleasant outdoor terrace overlooking its Zen pool. In the extension of the kitchen, an atypical living room nestled in the rock with its wrought iron staircase from Asia and opening onto a beautiful decorative vaulted cellar. A contemporary bathroom bathed in light as well as an independent laundry room. Upstairs The warm and comfortable living room facing its cantou, an office, a master bedroom opening onto its independent terrace for relaxing breakfasts, intimate to fully enjoy the sun to the sound of birds! Then, three other bedrooms, a bathroom and separate toilet. Convertible attic. Outside: Opposite the house, a beautiful Auvergne stone barn of approximately 200 m², with an open porch and old stables on the ground floor and an open space upstairs serving as a garage. An exceptional drying room of approximately 200 m² offering enormous potential to rehabilitate it into a home or a gîte. On the other side of the small road, a garden that could become your vegetable garden! Wood and electric heating, double glazing, septic tank. Don't hesitate any longer and come and visit!! Terrasson 12 min A89 7 min Brive: 30 mn
Vezi mai mult
Vezi mai puțin
Dans un petit hameau, cette propriété offre un ensemble immobilier en pierre d'exeption au grand potentiel, nichée au coeur de notre belle campagne Corrèze. Rénovée avec goût, cette bâtisse à la déco atypique vous offre en rez-de-chaussée une grande cuisine/salle à manger, son cantou, un ancien pressoir à vin avec accès à une très agréable terrasse extérieure suplombant son bassin zen. Dans le prolongement de la cuisine, un salon atypique lové dans la roche avec son escalier en fer forgé venu d'asie et ouvert sur une belle cave voutée décorative. Une salle d'eau contemporaine baignée de luminère ainsi qu'une buanderie indépendante. A l'étage Le chaleureux et confortable salon face à son cantou, un bureau, une chambre parentale donnant sur sa terrasse indépendante pour des petits dejeuner détente, intimiste pour profiter pleinement du soleil au son des oiseaux ! Puis, trois autres chambres, une salle d'eau et wc indépendant. Combles aménageables. A lextérieur: Face à la maison, une belle grange auvergnate en pierre d'environ 200 m², avec en rez-de-chaussée un porche ouvert et des anciennes étables et à l'étage un espace ouvert faisant office de garage. Un séchoir d'exception d'environ 200 m² offrant un potentiel énorme pour le réhabiliter en habitation ou en gîte. De l'autre côté de la petite route un jardin aménageable qui pourrait devenir votre potager ! Chauffage au bois et électrique, double vitrage, fosse septique. N'hésitez plus et venez visiter !! Terrasson 12 min A89 7 min
In een klein gehucht biedt dit pand een uitzonderlijk stenen vastgoedcomplex met groot potentieel, gelegen in het hart van ons prachtige platteland van Correze. Smaakvol gerenoveerd, dit gebouw met zijn atypische inrichting biedt u op de begane grond een grote keuken/eetkamer, een open haard, een oude wijnpers met toegang tot een zeer aangenaam buitenterras met uitzicht op het Zen-zwembad. Als verlengstuk van de keuken nestelt zich een atypische woonkamer in de rots met zijn smeedijzeren trap uit Azië en komt uit op een prachtige decoratieve gewelfde kelder. Een moderne badkamer badend in het licht en een onafhankelijke wasruimte. Boven De warme en comfortabele woonkamer met uitzicht op de open haard, een kantoor, een hoofdslaapkamer die uitkomt op het onafhankelijke terras om te ontspannen, een intiem ontbijt om ten volle te genieten van de zon en het geluid van de vogels! Vervolgens nog drie slaapkamers, een badkamer en apart toilet. Inrichtbare zolder. Buiten: Tegenover het huis, een prachtige Auvergne stenen schuur van ongeveer 200 m², met een open veranda en oude stallen op de begane grond en een open ruimte op de bovenverdieping die dienst doet als garage. Een uitzonderlijke droger van ongeveer 200 m² die een enorm potentieel biedt om er een huis of gîte van te maken. Aan de andere kant van het weggetje een om te bouwen tuin die uw moestuin zou kunnen worden! Verwarming op hout en elektrisch, dubbele beglazing, septic tank. Aarzel niet langer en kom langs!! Terrasson 12 min A89 7 min Brive: 30 min
In a small hamlet, this property offers an exceptional stone real estate complex with great potential, nestled in the heart of our beautiful Correze countryside. Tastefully renovated, this building with its atypical decor offers you on the ground floor a large kitchen/dining room, its cantou, an old wine press with access to a very pleasant outdoor terrace overlooking its Zen pool. In the extension of the kitchen, an atypical living room nestled in the rock with its wrought iron staircase from Asia and opening onto a beautiful decorative vaulted cellar. A contemporary bathroom bathed in light as well as an independent laundry room. Upstairs The warm and comfortable living room facing its cantou, an office, a master bedroom opening onto its independent terrace for relaxing breakfasts, intimate to fully enjoy the sun to the sound of birds! Then, three other bedrooms, a bathroom and separate toilet. Convertible attic. Outside: Opposite the house, a beautiful Auvergne stone barn of approximately 200 m², with an open porch and old stables on the ground floor and an open space upstairs serving as a garage. An exceptional drying room of approximately 200 m² offering enormous potential to rehabilitate it into a home or a gîte. On the other side of the small road, a garden that could become your vegetable garden! Wood and electric heating, double glazing, septic tank. Don't hesitate any longer and come and visit!! Terrasson 12 min A89 7 min Brive: 30 mn
Referință:
TXNV-T16197
Țară:
FR
Oraș:
BRIGNAC LA PLAINE
Cod poștal:
19310
Categorie:
Proprietate rezidențială
Tipul listării:
De vânzare
Tipul proprietății:
Casă & Casă pentru o singură familie
Taxă teren:
4.992 RON
Dimensiuni proprietate:
184 m²
Dimensiuni teren:
4.272 m²
Camere:
6
Dormitoare:
4
WC:
2
Număr de etaje:
1
Condiție:
În stare bună
Combustibil de încălzire:
Încălzire electrică
Consum de energie:
327
Emisii de gaz cu efecte de seră:
11
Parcări:
1
Garaje:
1
Piscină:
Da
Terasă:
Da
PREȚ PROPRIETĂȚI IMOBILIARE PER M² ÎN ORAȘE DIN APROPIERE
| Oraș |
Preț mediu per m² casă |
Preț mediu per m² apartament |
|---|---|---|
| Saint-Pantaléon-de-Larche | 8.383 RON | - |
| Ussac | 8.183 RON | - |
| Malemort-sur-Corrèze | 8.304 RON | - |
| Montignac | 8.863 RON | - |
| Thenon | 6.406 RON | - |
| Excideuil | 5.636 RON | - |
| Uzerche | 4.460 RON | - |
| Souillac | 6.728 RON | - |
| Martel | 8.092 RON | - |
| Saint-Yrieix-la-Perche | 5.765 RON | - |
| Thiviers | 5.552 RON | - |
| Corrèze | 6.495 RON | 7.757 RON |
| Le Bugue | 8.786 RON | - |
| Beaulieu-sur-Dordogne | 6.845 RON | - |
| Argentat | 5.720 RON | - |
| Périgueux | 8.008 RON | 8.039 RON |
| Dordogne | 7.434 RON | 8.123 RON |
| Gourdon | 7.740 RON | - |
| Coulounieix-Chamiers | 7.163 RON | - |
| Vergt | 6.616 RON | - |
