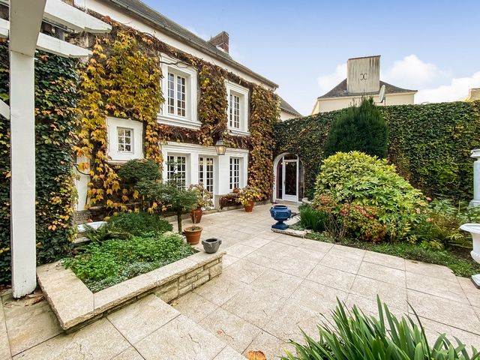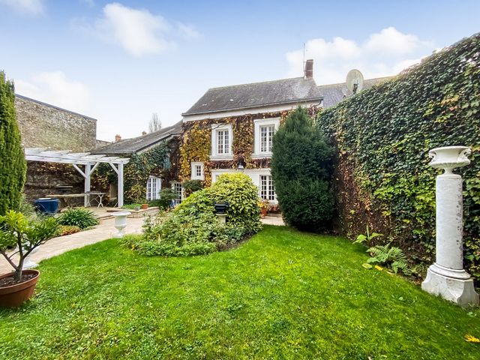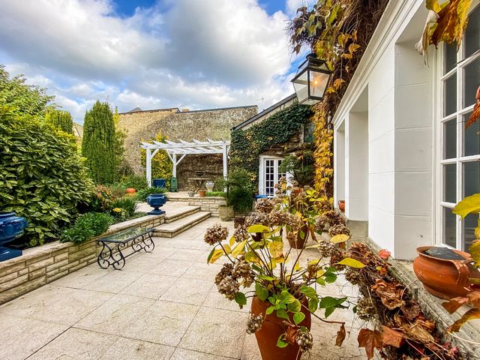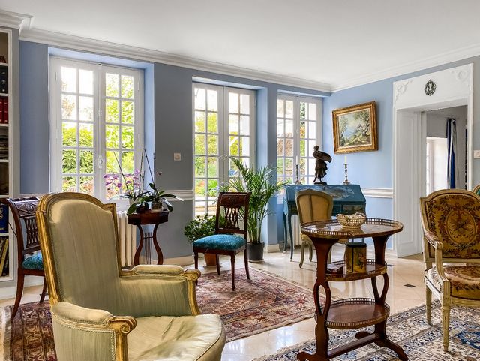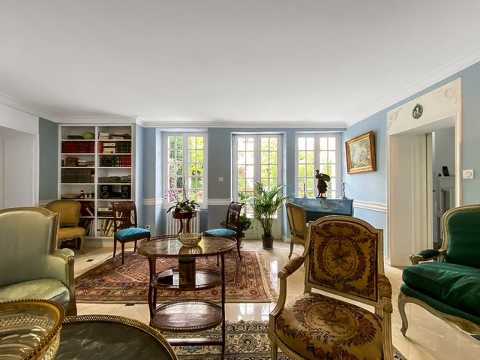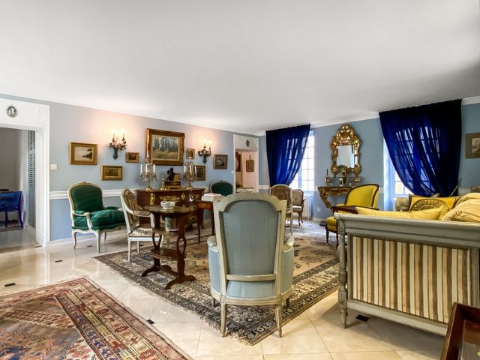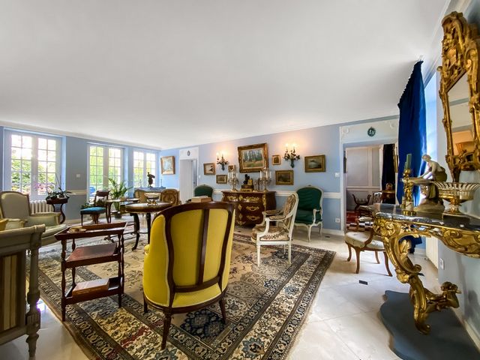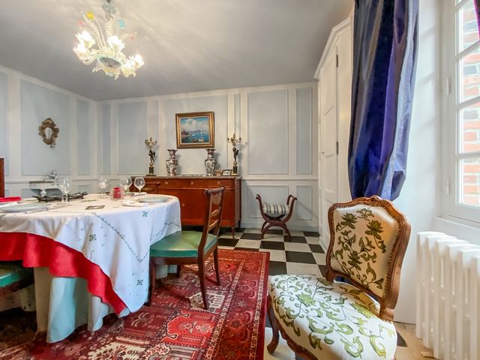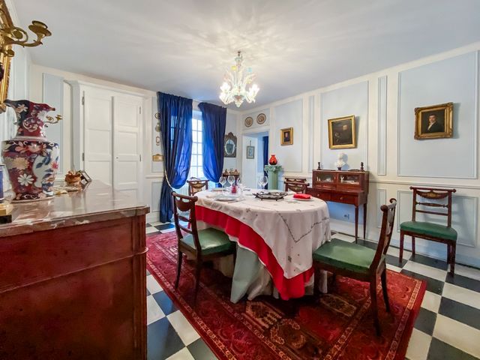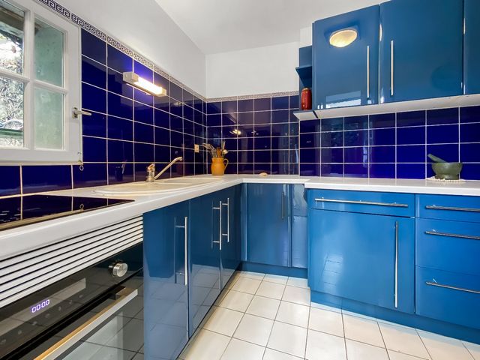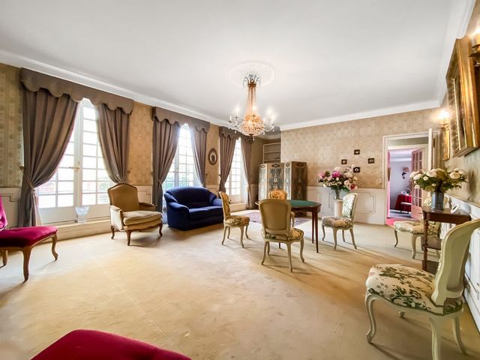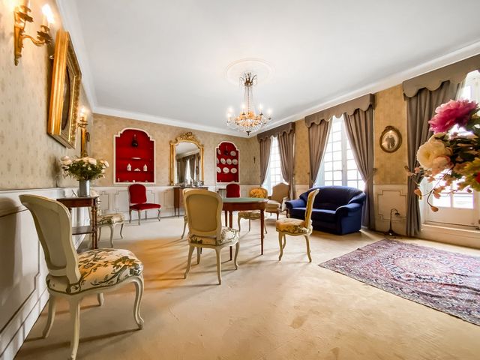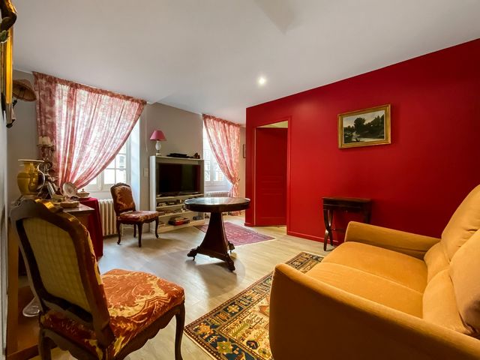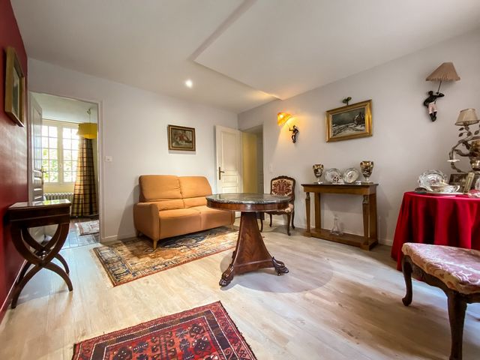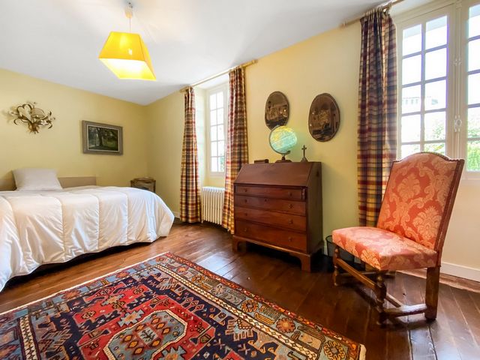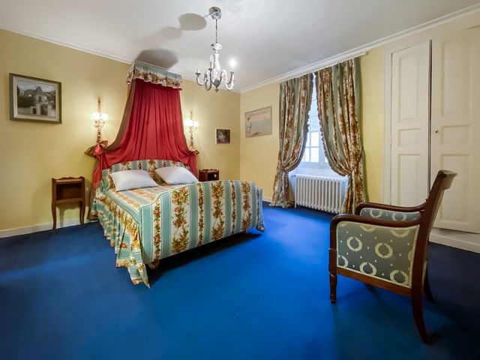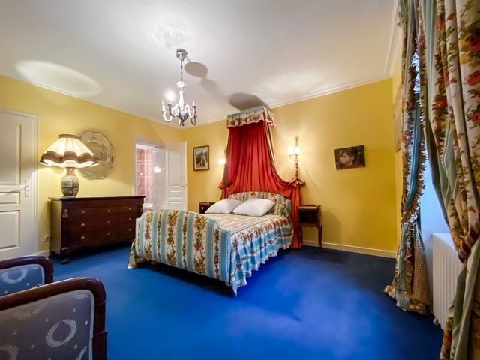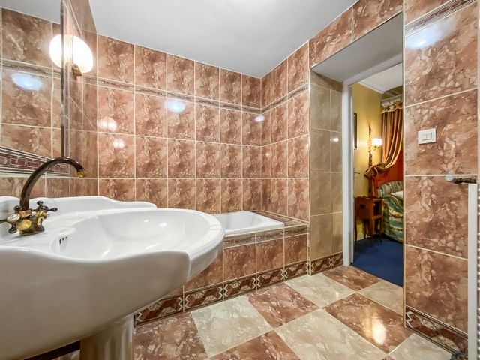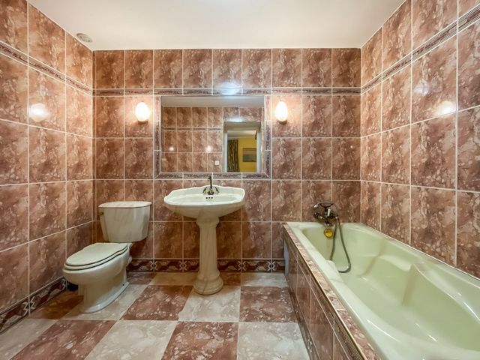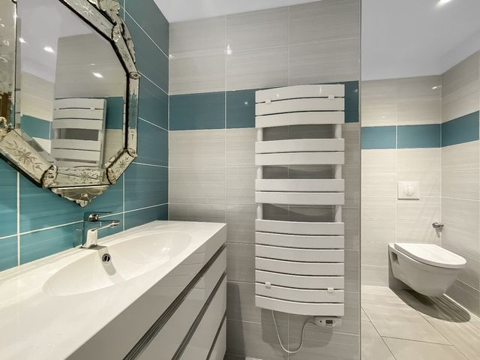1.932.935 RON
FOTOGRAFIILE SE ÎNCARCĂ...
Casă & casă pentru o singură familie de vânzare în Évron
1.616.998 RON
Casă & Casă pentru o singură familie (De vânzare)
Referință:
TXNV-T19465
/ 12037361963
This pretty, atypical house with a warm atmosphere overlooks a beautifully landscaped garden of approximately 400 sqm. offering total privacy. It entails a central entrance giving access to the house, the garage, a shower room with toilet used as a laundry room and a large space of 60 sqm. which was used as commercial premises in the past. The ground floor of the house consists of a large living room of approximately 40 sqm. offering a pleasant view of the garden, a dining room and a kitchen. Its 1st floor houses a second large living room opening onto a roof terrace which could be used as a master bedroom, a third small living room giving access to a shower room with a toilet, a first bedroom and a second bedroom with an ensuite bathroom with a toilet, and the second floor an office and a large attic which could easily be converted into additional living space. The commercial premises make this property ideal for those exercising a liberal profession or wishing to establish a shop of some kind. This space could also be rented out as commercial premises and thus generate rental income, and all the more so given its future proximity to the new Community of Communes building.
Vezi mai mult
Vezi mai puțin
Cette jolie maison atypique à l'ambiance chaleureuse située à 2 pas de la gare donne sur un beau jardin paysager de 400 m² environ offrant une intimité totale. Elle comprend une entrée centrale donnant accès à la maison, au garage, à une salle de douche avec WC servant de buanderie et à un grand espace de 60 m² ayant servi de local commercial dans le passé. Le rez-de-chaussée de la maison d'habitation se compose d'un grand salon traversant de 40 m² environ offrant une vue agréable sur le jardin, d'une salle à manger et d'une cuisine. Son premier étage abrite un deuxième grand salon majestueux donnant sur un toit terrasse qui pourrait servir de chambre de maître, un troisième petit salon donnant accès à une salle de douche avec WC, une première chambre et une deuxième chambre avec salle de bains attenante avec WC. Ce bel ensemble est complété au deuxième étage par un bureau et un grand grenier facilement aménageable. Le local commercial rend ce bien adapté à des projets de vie multiples, à savoir l'établissement d'une profession libérale ou d'un commerce quelconque ou encore la location de murs commerciaux, et d'autant plus au vu de sa proximité immédiate du futur siège de la Communauté de Communes. Ce local commercial pourrait aussi être converti en appartement indépendant afin de faire de la location saisonnière. Enfin, cette agréable demeure est idéale pour ceux travaillant au Mans ou à Laval et préférant se rendre en train au travail. Venez la voir cette charmante demeure aux espaces polyvalents mérite votre attention.
This pretty, atypical house with a warm atmosphere overlooks a beautifully landscaped garden of approximately 400 sqm. offering total privacy. It entails a central entrance giving access to the house, the garage, a shower room with toilet used as a laundry room and a large space of 60 sqm. which was used as commercial premises in the past. The ground floor of the house consists of a large living room of approximately 40 sqm. offering a pleasant view of the garden, a dining room and a kitchen. Its 1st floor houses a second large living room opening onto a roof terrace which could be used as a master bedroom, a third small living room giving access to a shower room with a toilet, a first bedroom and a second bedroom with an ensuite bathroom with a toilet, and the second floor an office and a large attic which could easily be converted into additional living space. The commercial premises make this property ideal for those exercising a liberal profession or wishing to establish a shop of some kind. This space could also be rented out as commercial premises and thus generate rental income, and all the more so given its future proximity to the new Community of Communes building.
Referință:
TXNV-T19465
Țară:
FR
Oraș:
EVRON
Cod poștal:
53600
Categorie:
Proprietate rezidențială
Tipul listării:
De vânzare
Tipul proprietății:
Casă & Casă pentru o singură familie
Dimensiuni proprietate:
260 m²
Dimensiuni teren:
437 m²
Camere:
8
Dormitoare:
3
Băi:
1
WC:
3
Bucătărie echipată:
Da
Combustibil de încălzire:
Încălzire pe gaz
Consum de energie:
238
Emisii de gaz cu efecte de seră:
46
Parcări:
1
Garaje:
1
LISTĂRI DE PROPRIETĂȚI ASEMĂNĂTOARE
PREȚ PROPRIETĂȚI IMOBILIARE PER M² ÎN ORAȘE DIN APROPIERE
| Oraș |
Preț mediu per m² casă |
Preț mediu per m² apartament |
|---|---|---|
| Le Mans | 11.376 RON | 19.555 RON |
| Sarthe | 10.401 RON | 20.374 RON |
| Orne | 8.388 RON | - |
| Pays de la Loire | 14.031 RON | 21.761 RON |
| Angers | 17.137 RON | 21.483 RON |
