FOTOGRAFIILE SE ÎNCARCĂ...
Casă & Casă pentru o singură familie (De vânzare)
Referință:
UJUU-T59
/ 19236529
Referință:
UJUU-T59
Țară:
BG
Categorie:
Proprietate rezidențială
Tipul listării:
De vânzare
Tipul proprietății:
Casă & Casă pentru o singură familie
Dimensiuni proprietate:
1.350 m²
Camere:
5
Dormitoare:
4
Număr de etaje:
3
Etaj:
3
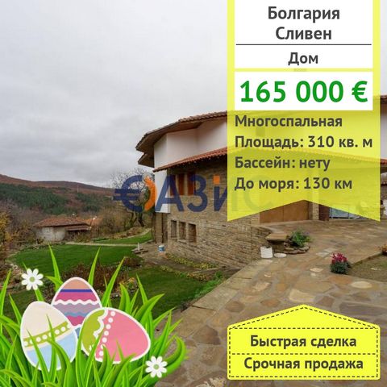
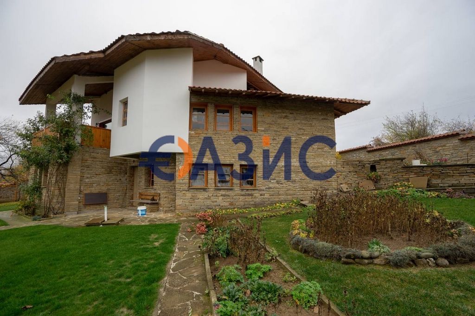
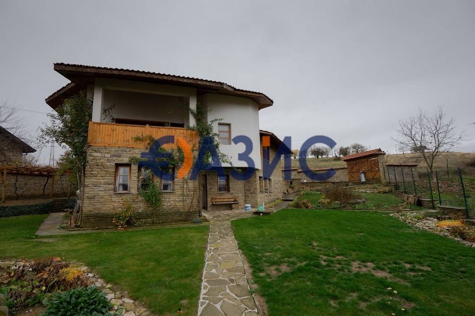
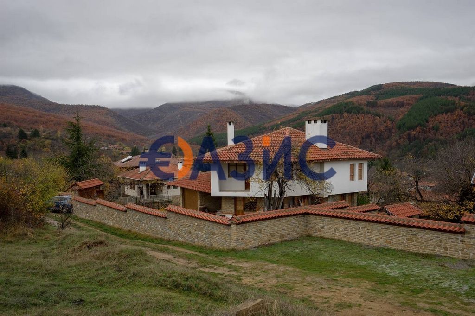
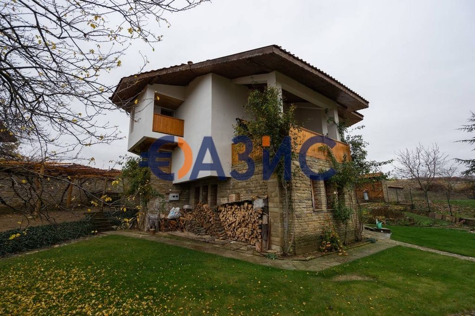
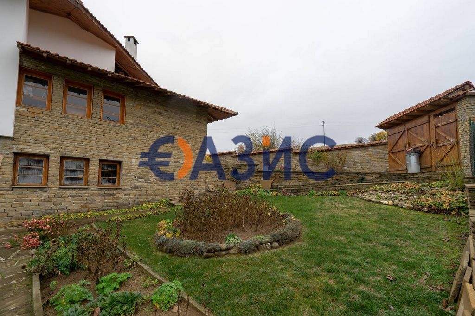
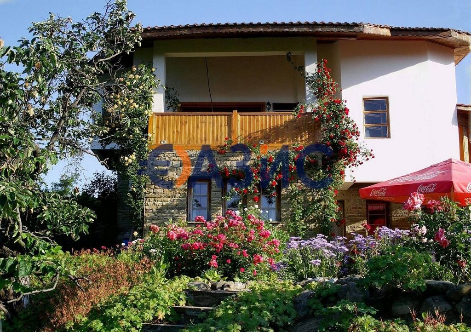
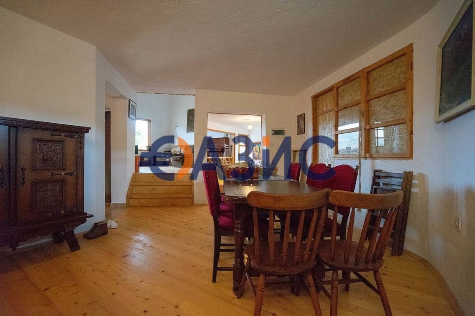
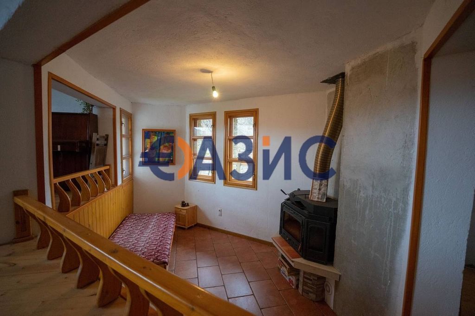
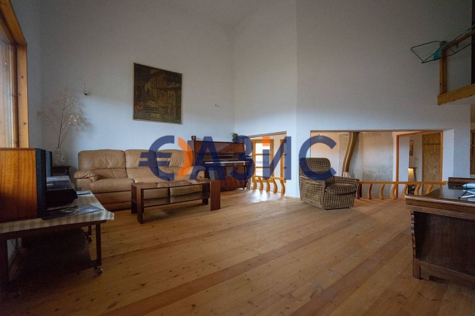
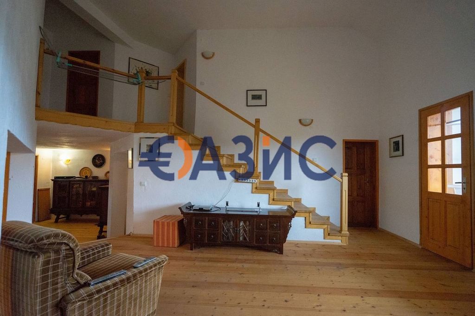
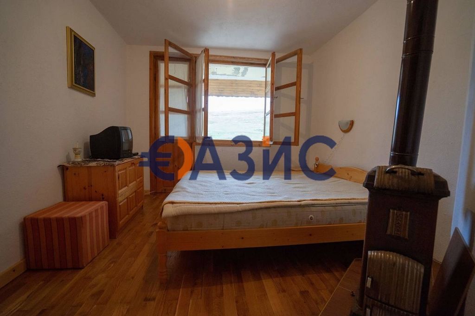
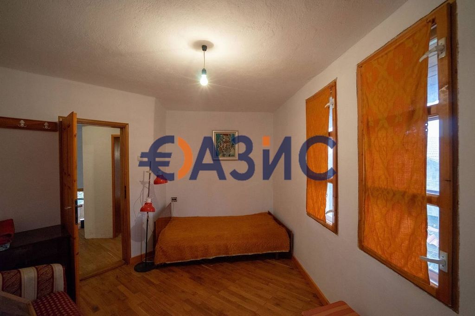
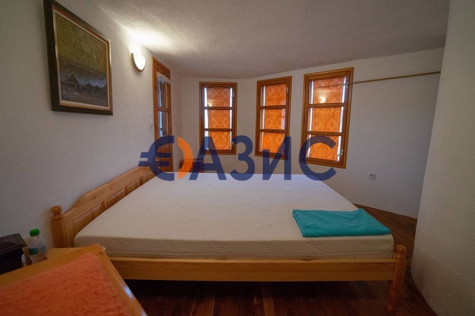
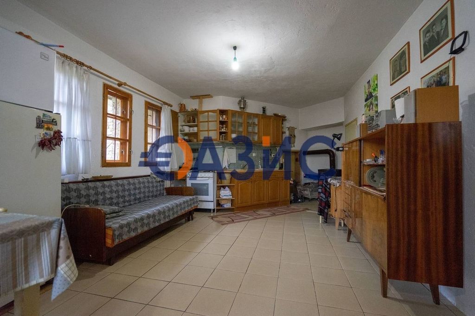
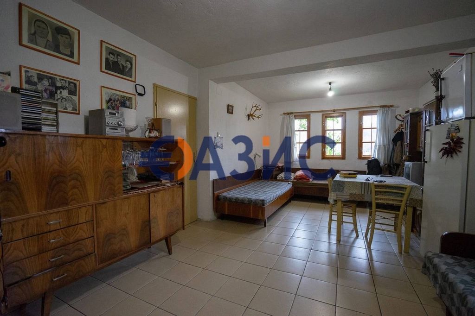
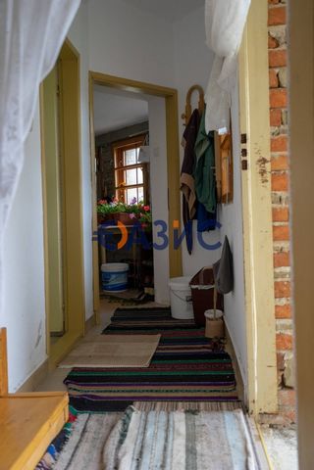
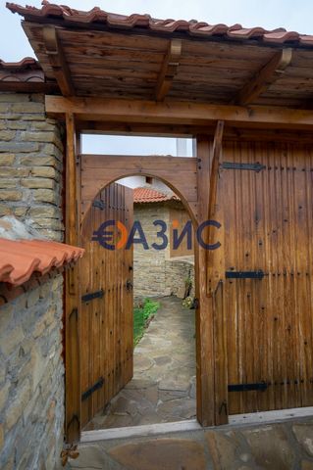
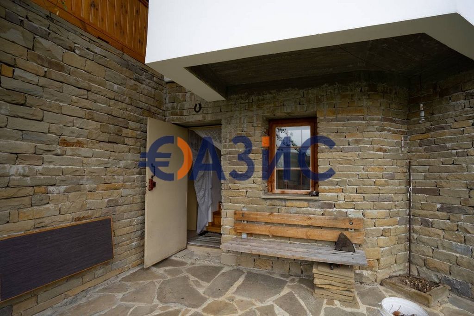
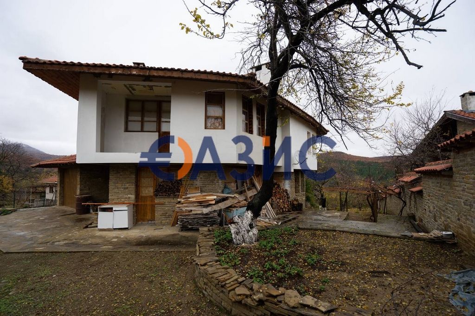
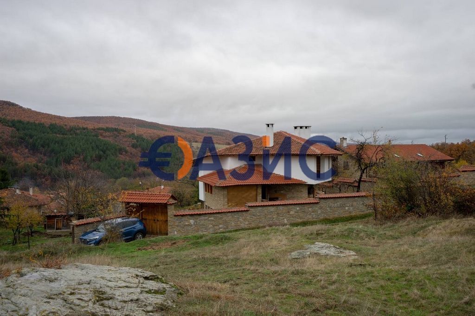
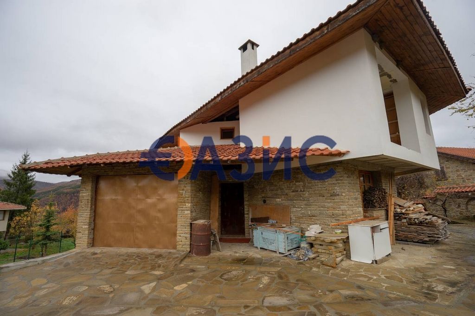




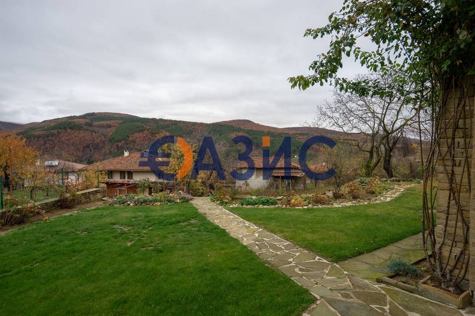
Villa located at the foot of the Balkan Mountains, surrounded by greenery and beautiful nature, in the eco-friendly village of Medven, Sliven, Bulgaria-310m2 (19236529)Price: 165,000 euros.
Locality: Medven village, Sliven region.
House size: 310 sq. m
Plot: 1350 sq. m
. Rooms: more than 5.
Support fee: no.
Construction stage: the building is put into operation-Act 16.
Payment scheme:
2000 euro deposit,
100% upon signing the notarial deed of ownership.The house is built in the traditional Bulgarian style, according to the original author's architectural project, approved by the Institute of Cultural Monuments.Distribution:
The first floor and part of the second floor are built of special old masonry.On the second and third floors there is a bay window.On the ground floor there are the following rooms: a large living room, a storage room with a kitchen, another storage room, a room with constant temperature and humidity for the winery.An internal staircase ascends to the second floor, which consists of a large open space, which has a three-level fireplace area, a dining room, a living room with a high ceiling of 4.2 meters, an office.Separately on the floor there is a garage and the main entrance to the house with an entrance hall.From the living room there is a large veranda, which offers a great panorama of the Kotelsky Balkan.An internal spiral staircase leads from the living room to the third floor, where there are 3 bedrooms, a study, a toilet, a bathroom.Sewerage and water in the house - central, as in the whole village.The plot area is 1350 sq. m.On the eastern and southern sides, the courtyard is fenced with a stone wall almost 2 meters high. The entrance to the courtyard is through a large wooden gate.The territory is divided into several zones. On the territory of fruit trees, garden. Several terraces with tiled alleys are built around the house.The house is located 130 km from the sea, of which 100 km is the Sofia-Burgas expressway, the road is good, you can quickly get to the sea. There is no industry in the district, this village is an architectural and ecological reserve of Bulgaria, the local population is Bulgarian pensioners.Advantages:
Beautiful landscapes, unique views, eco-friendly area. Specific architecture in the old Bulgarian style. Vezi mai mult Vezi mai puțin #19236529
Villa located at the foot of the Balkan Mountains, surrounded by greenery and beautiful nature, in the eco-friendly village of Medven, Sliven, Bulgaria-310m2 (19236529)Price: 165,000 euros.
Locality: Medven village, Sliven region.
House size: 310 sq. m
Plot: 1350 sq. m
. Rooms: more than 5.
Support fee: no.
Construction stage: the building is put into operation-Act 16.
Payment scheme:
2000 euro deposit,
100% upon signing the notarial deed of ownership.The house is built in the traditional Bulgarian style, according to the original author's architectural project, approved by the Institute of Cultural Monuments.Distribution:
The first floor and part of the second floor are built of special old masonry.On the second and third floors there is a bay window.On the ground floor there are the following rooms: a large living room, a storage room with a kitchen, another storage room, a room with constant temperature and humidity for the winery.An internal staircase ascends to the second floor, which consists of a large open space, which has a three-level fireplace area, a dining room, a living room with a high ceiling of 4.2 meters, an office.Separately on the floor there is a garage and the main entrance to the house with an entrance hall.From the living room there is a large veranda, which offers a great panorama of the Kotelsky Balkan.An internal spiral staircase leads from the living room to the third floor, where there are 3 bedrooms, a study, a toilet, a bathroom.Sewerage and water in the house - central, as in the whole village.The plot area is 1350 sq. m.On the eastern and southern sides, the courtyard is fenced with a stone wall almost 2 meters high. The entrance to the courtyard is through a large wooden gate.The territory is divided into several zones. On the territory of fruit trees, garden. Several terraces with tiled alleys are built around the house.The house is located 130 km from the sea, of which 100 km is the Sofia-Burgas expressway, the road is good, you can quickly get to the sea. There is no industry in the district, this village is an architectural and ecological reserve of Bulgaria, the local population is Bulgarian pensioners.Advantages:
Beautiful landscapes, unique views, eco-friendly area. Specific architecture in the old Bulgarian style. #19236529
Villa am Fuße des Balkangebirges, inmitten von Grün und wunderschöner Natur, im ökologisch sauberen Dorf Medven, Sliven, Bulgarien - 310m2 (19236529)Kosten: 165.000 Euro.
Siedlung: Dorf Medven, Region Sliven.
Hausfläche: 310 m²
Grundstück: 1350 qm
Zimmer: mehr als 5.
Unterstützungssteuer: nicht vorhanden.
Bauabschnitt: Das Gebäude wurde in Betrieb genommen - Akt 16.
Zahlungs Plan:
2000 Euro Kaution,
100% bei Unterzeichnung der Eigentumsurkunde.Das Haus wurde im traditionellen bulgarischen Stil nach dem vom Institut für Kulturdenkmäler genehmigten ursprünglichen architektonischen Entwurf gebaut.Verteilung:
Der erste Stock und ein Teil des zweiten Stocks sind aus speziellem alten Steinmauerwerk gebaut.Im zweiten und dritten Stock gibt es ein Erkerfenster.Im Erdgeschoss befinden sich folgende Räumlichkeiten: ein großes Wohnzimmer, ein Lagerraum mit Küche, ein weiterer Lagerraum, ein Raum mit konstanter Temperatur und Luftfeuchtigkeit für das Weingut.Eine Innentreppe führt in den zweiten Stock, der aus einem großen offenen Raum besteht, der über einen dreistöckigen Kaminbereich, ein Esszimmer, ein Wohnzimmer mit einer hohen Decke von 4,2 Metern und ein Büro verfügt.Separat auf der Etage gibt es eine Garage und einen vorderen Eingang zum Haus von einem Flur.Vom Wohnzimmer öffnet sich eine große Veranda, von der aus sich ein hervorragendes Panorama auf den Kotelsky Balkan öffnet.Eine interne Wendeltreppe führt vom Wohnzimmer in den dritten Stock, wo sich 3 Schlafzimmer, ein Arbeitszimmer, eine Toilette und ein Badezimmer befinden.Kanalisation und Wasser im Haus sind zentral, wie im ganzen Dorf.Die Fläche des Grundstücks beträgt 1350 qm.An der Ost- und Südseite ist der Hof mit einer fast 2 Meter hohen Steinmauer eingezäunt. Der Eingang zum Hof ist durch ein großes Holztor.Das Gebiet ist in mehrere Zonen unterteilt. Auf dem Territorium gibt es Obstbäume, einen Garten. Rund um das Haus sind mehrere Terrassen mit gefliesten Gassen angelegt.Das Haus liegt 130 km vom Meer entfernt, davon 100 km die Autobahn Sofia-Burgas, die Straße ist gut, man kommt schnell ans Meer. Im Bezirk gibt es keine Industrie, dieses Dorf ist ein architektonisches und ökologisches Reservat Bulgariens, die lokale Bevölkerung sind bulgarische Rentner.Leistungen:
Schöne Landschaften, einzigartige Aussichten, ökologisch saubere Gegend. Spezifische Architektur im alten bulgarischen Stil. #19236529
Вилла, расположенная у подножия Балканских гор, среди зелени и прекрасной природы, в экологически чистой деревне Медвен, Сливен, Болгария - 310м2 (19236529)Стоимость: 165 000 евро.
Населенный пункт: село Медвен, область Сливен.
Площадь дома: 310 кв.м
Участок: 1350 кв.м.
Комнат: больше 5.
Такса поддержки: отсутствует.
Этап строительства: здание введено в эксплуатацию - Акт 16.
Схема оплаты:
2000 евро депозит,
100% при подписании нотариального акта о праве собственности.Дом построен в традиционном болгарском стиле, по оригинальному авторскому архитектурному проекту, одобренному Институтом памятников культуры.Распределение:
Первый этаж и часть второго этажа построены из специальной старинной каменной кладки.На втором и третьем этаже - эркер.На первом этаже расположены следующие помещения: большая гостиная, кладовая с кухней, еще одна кладовая, помещение с постоянной температурой и влажностью для винодельни.Внутренняя лестница поднимается на второй этаж, который состоит из большого открытого пространства, в котором есть трехуровневая каминная зона, столовая, гостиная с высоким потолком 4,2 метра, кабинет.Отдельно на этаже находится гараж и парадный вход в дом с прихожей.Из гостиной выходит большая веранда, из которой открывается отличная панорама на Котельский Балкан.Внутренняя винтовая лестница ведет из гостиной на третий этаж, где расположены 3 спальни, рабочий кабинет, туалет, ванная комната.Канализация и вода в доме - центральные, как и во всей деревне.Территория участка составляет 1350 кв.м.С восточной и южной сторон двор огорожен каменной стеной высотой почти 2 метра. Вход во двор через большие деревянные ворота.Территория разбита на несколько зон. На территории фруктовые деревья, сад. Вокруг дома построены несколько террас с плиточными аллеями.Дом находится 130 км от моря, из которых 100 км - скоростная трасса София-Бургас, дорога хорошая, можно быстро приехать к морю. В округе нет промышленности, эта деревня являеися архитектурным и экологическим резерватом Болгарии, местное население - болгарские пенсионеры.Преимущества:
Красивые пейзажи, уникальные виды, экологически чистый район. Специфическая архитектура в старинном болгарском стиле.