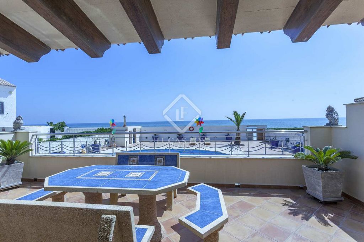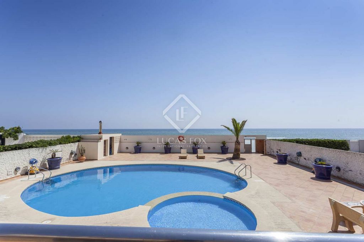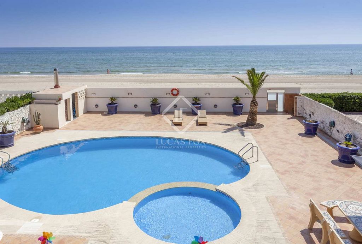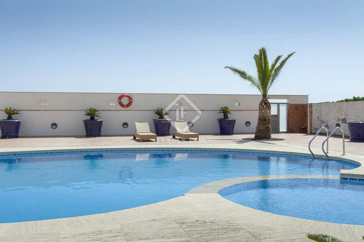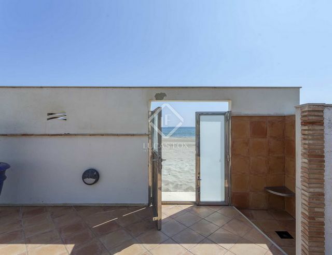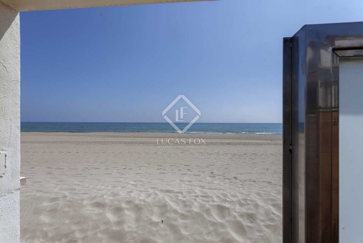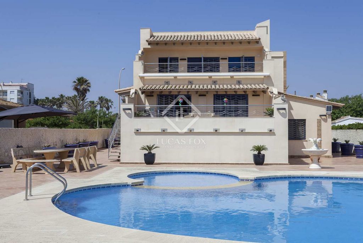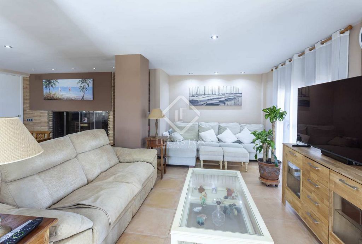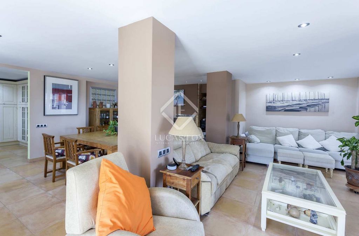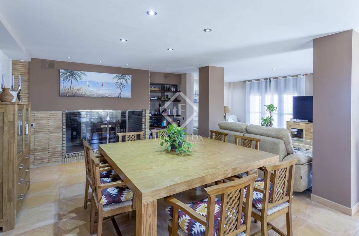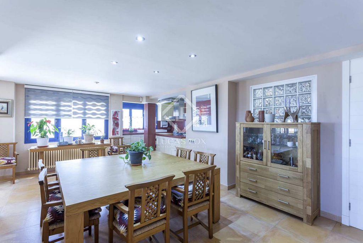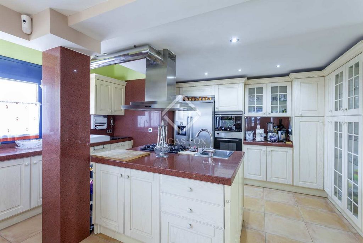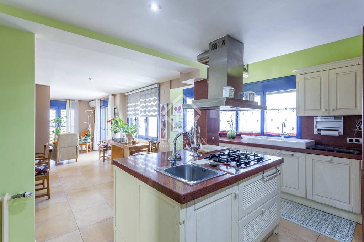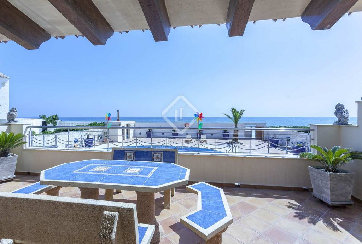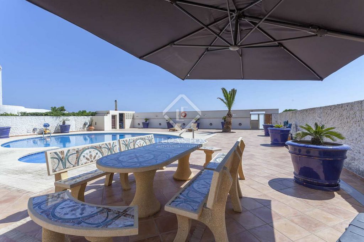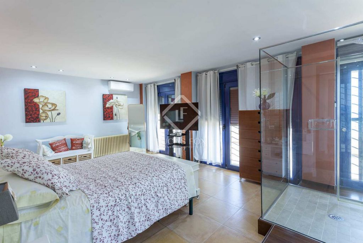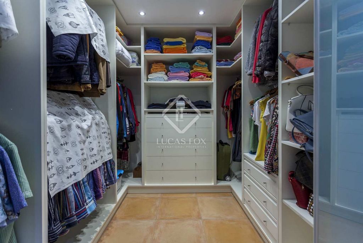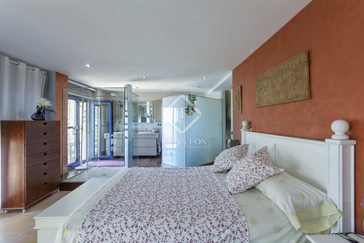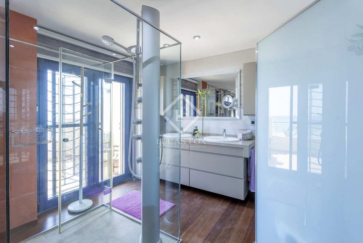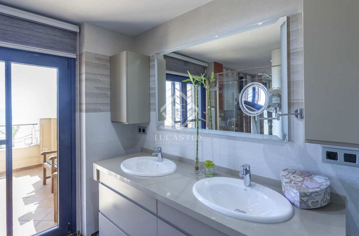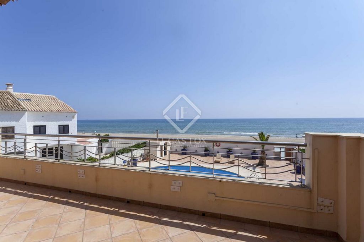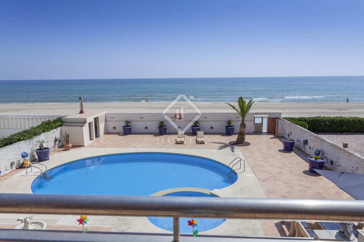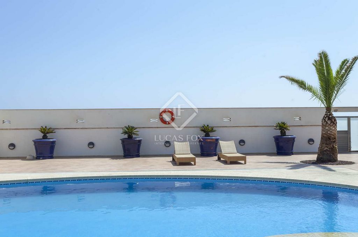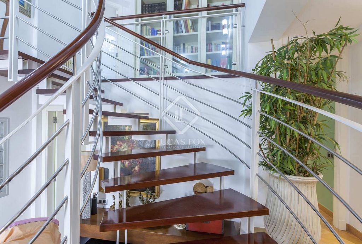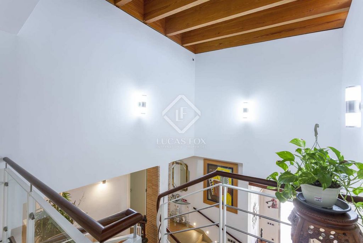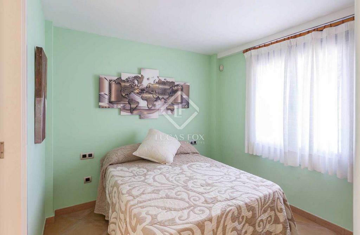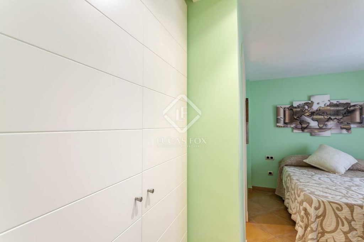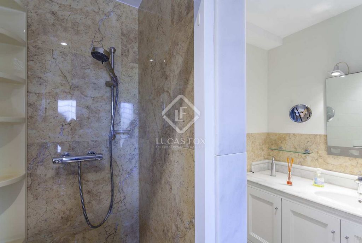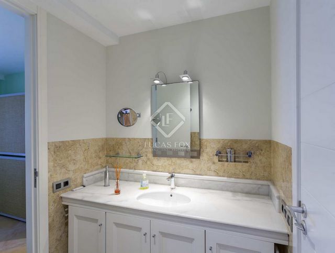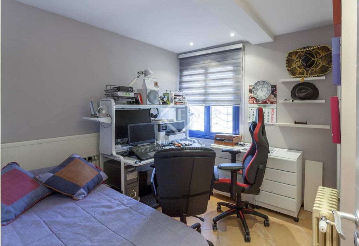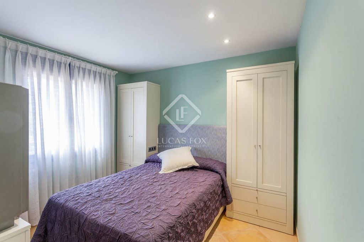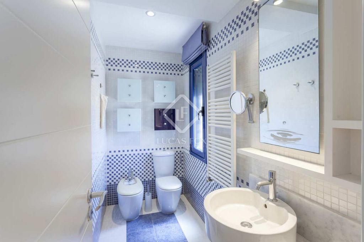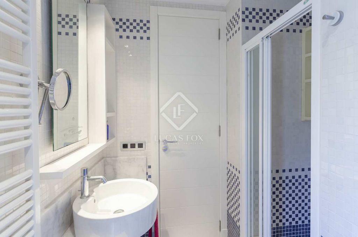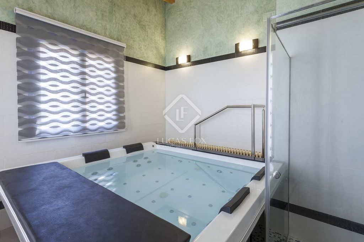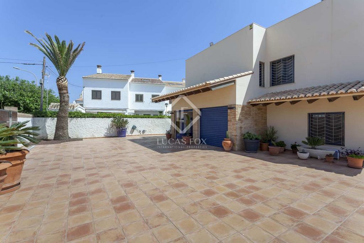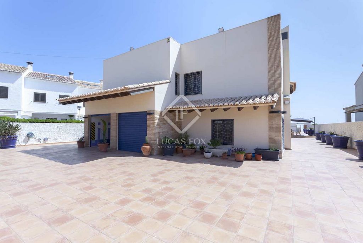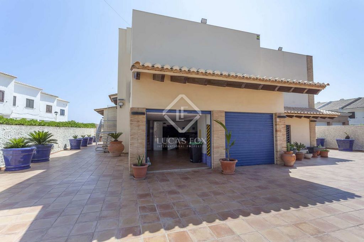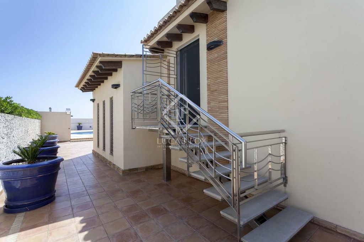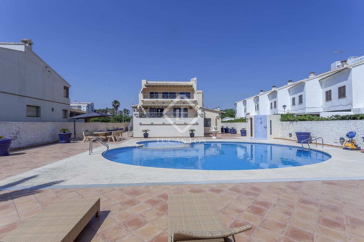FOTOGRAFIILE SE ÎNCARCĂ...
Casă & casă pentru o singură familie de vânzare în Sollana
7.725.594 RON
Casă & Casă pentru o singură familie (De vânzare)
Referință:
WUPO-T16571
/ val34981
Lucas Fox presents this home with a large swimming pool, an exclusive outdoor area and sea views. The main floor has an entrance hall with high ceilings and wooden beams that leads to a very large living-dining room with a large fireplace and a fully fitted kitchen with an island. From this area, we will directly access one of the large terraces, which overlooks the outdoor area of the pool and offers views of the sea. On this floor we will also find 3 bedrooms, two of them with private bathrooms, and a guest bathroom. In addition, the house has a spa area with a shower and a 2.20 x 2.20 meter jacuzzi, equipped with relaxing lights. The upper floor is completely occupied by the master bedroom, which has a bathroom originally integrated into the bedroom itself, a large dressing room and a spectacular terrace of more than 20 m² with sea views. The outdoor area is designed to be enjoyed to the fullest, with its large swimming pool, its barbecue area, a complete bathroom with shower and a door with direct access to the sandy beach. The lower ground floor occupies an area of more than 100 m² and is distributed as several rooms, including the garage that has 2 separate entrances and capacity for 2 vehicles. The property is in perfect condition and has air conditioning in several of its rooms, heating by radiators, automatic control of blinds, pre-installation of an alarm and all the necessary comforts for daily life by the sea. Get in touch for more information.
Vezi mai mult
Vezi mai puțin
Lucas Fox presenta esta vivienda con una gran piscina, una exclusiva zona exterior y con vistas al mar. La planta principal dispone de un recibidor de entrada con techos altos y vigas de madera que nos lleva a un amplísimo salón-comedor con una gran chimenea y una cocina con isla totalmente integrada. Desde esta zona, accederemos directamente a una de las grandes terrazas, que da a la zona exterior de la piscina y ofrece vistas al mar. En esta planta también encontraremos tres dormitorios, dos de ellos con baño privado, y un baño de cortesía. Además, la vivienda dispone de una zona de spa con ducha y un jacuzzi de 2,20 x 2,20 metros, acondicionada con luces relajantes. La planta superior está ocupada totalmente por el dormitorio principal, que dispone un baño integrado originalmente en el propio dormitorio, un amplio vestidor y una espectacular terraza de más de 20 m² con vistas al mar. La zona exterior está totalmente pensada para poder disfrutarla al máximo, con su amplia piscina, su zona de barbacoa, un baño completo con ducha y una puerta con acceso directo a la playa de arena. La planta semisótano ocupa una superficie de más de 100 m² y está distribuido en varias estancias, incluido el garaje que dispone de dos entradas independientes y capacidad para dos vehículos. La vivienda está en perfecto estado y dispone de aire acondicionado en varias de sus estancias, calefacción por radiadores, control automático de persianas, preinstalación de alarma y todas las comodidades necesarias para la vida diaria junto al mar. Póngase en contacto para más información.
Lucas Fox presents this home with a large swimming pool, an exclusive outdoor area and sea views. The main floor has an entrance hall with high ceilings and wooden beams that leads to a very large living-dining room with a large fireplace and a fully fitted kitchen with an island. From this area, we will directly access one of the large terraces, which overlooks the outdoor area of the pool and offers views of the sea. On this floor we will also find 3 bedrooms, two of them with private bathrooms, and a guest bathroom. In addition, the house has a spa area with a shower and a 2.20 x 2.20 meter jacuzzi, equipped with relaxing lights. The upper floor is completely occupied by the master bedroom, which has a bathroom originally integrated into the bedroom itself, a large dressing room and a spectacular terrace of more than 20 m² with sea views. The outdoor area is designed to be enjoyed to the fullest, with its large swimming pool, its barbecue area, a complete bathroom with shower and a door with direct access to the sandy beach. The lower ground floor occupies an area of more than 100 m² and is distributed as several rooms, including the garage that has 2 separate entrances and capacity for 2 vehicles. The property is in perfect condition and has air conditioning in several of its rooms, heating by radiators, automatic control of blinds, pre-installation of an alarm and all the necessary comforts for daily life by the sea. Get in touch for more information.
Referință:
WUPO-T16571
Țară:
ES
Regiune:
Valencia
Oraș:
El Perellonet
Cod poștal:
46012
Categorie:
Proprietate rezidențială
Tipul listării:
De vânzare
Tipul proprietății:
Casă & Casă pentru o singură familie
Subtip proprietate:
Vilă
Dimensiuni proprietate:
594 m²
Dimensiuni teren:
1.060 m²
Dormitoare:
4
Băi:
5
Mobilat:
Da
Bucătărie echipată:
Da
Garaje:
1
Alarmă:
Da
Piscină:
Da
Aer condiționat:
Da
Șemineu:
Da
Terasă:
Da
Beci:
Da
Tavan înalt:
Da
Grătar în aer liber:
Da
