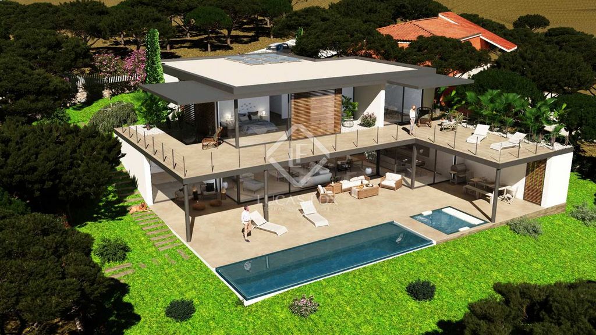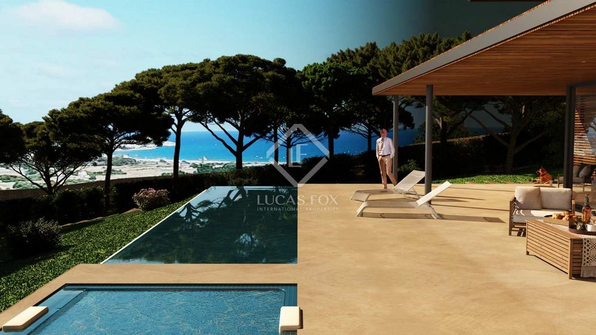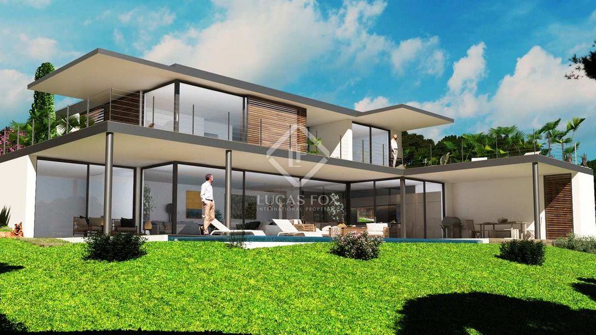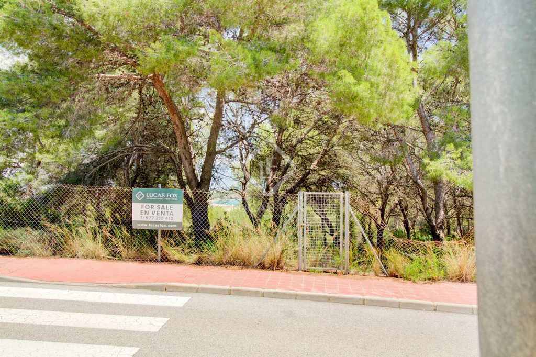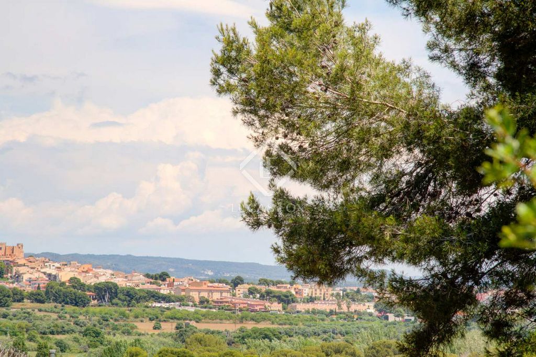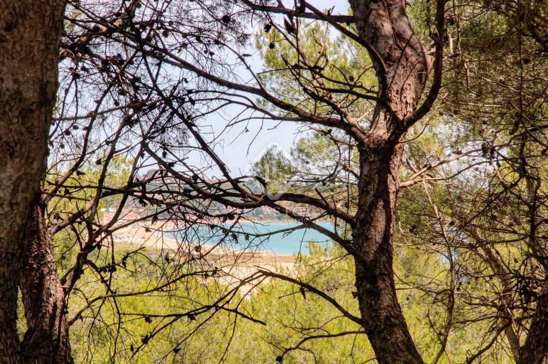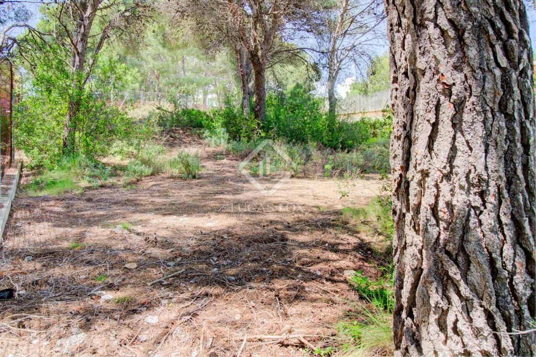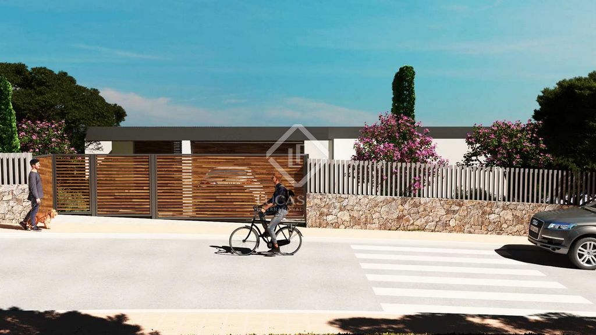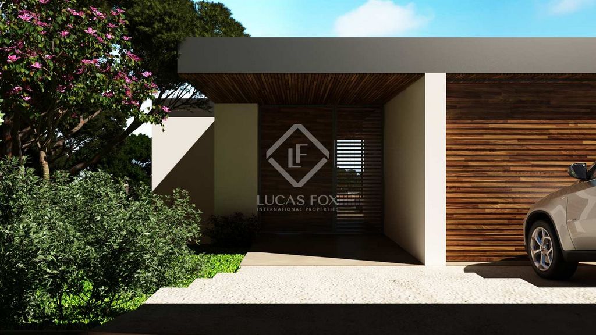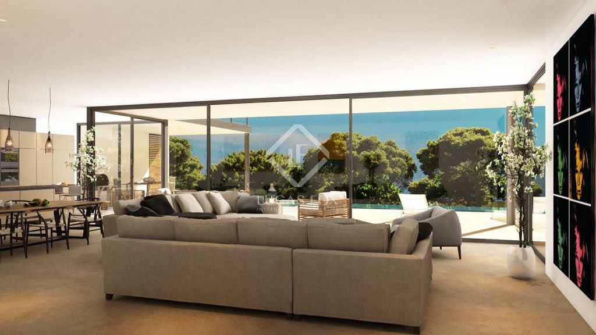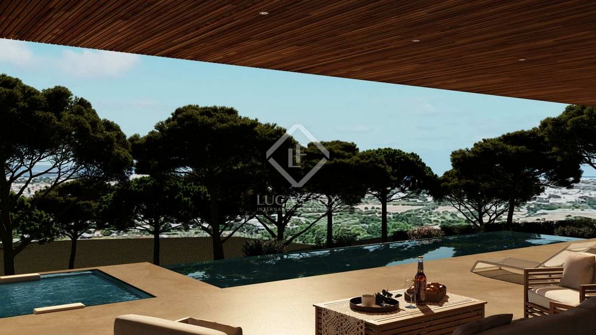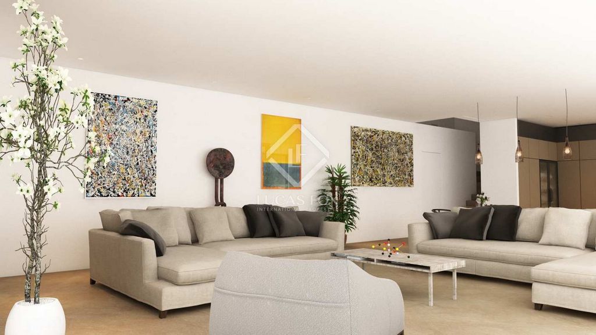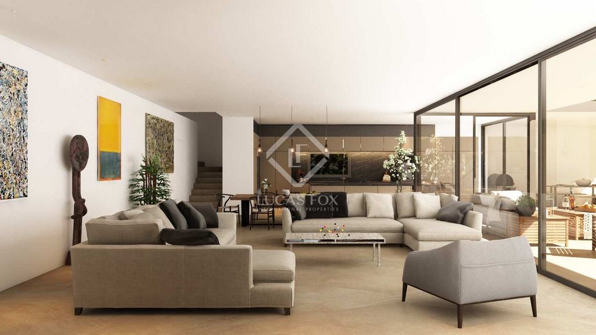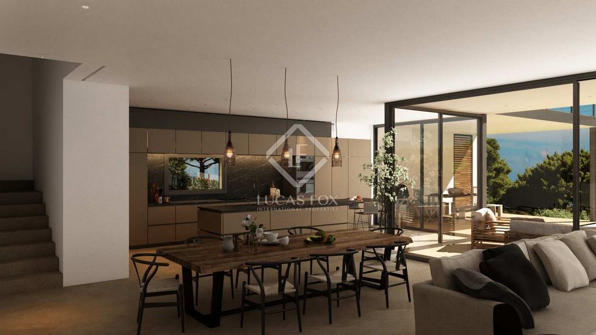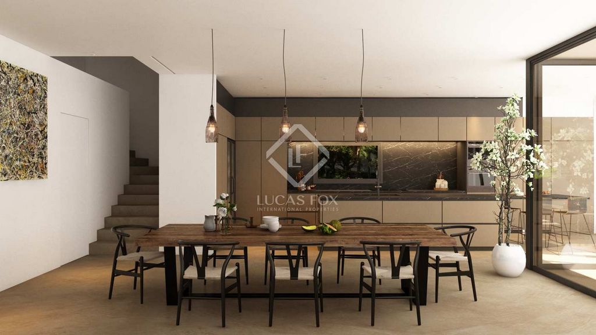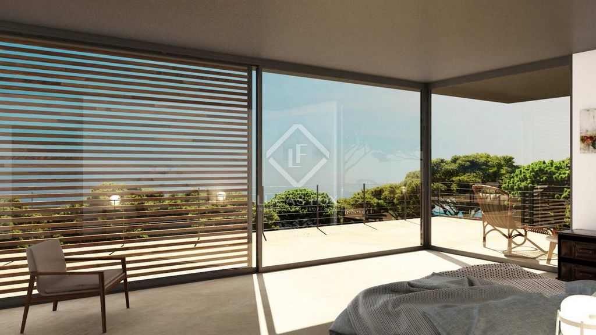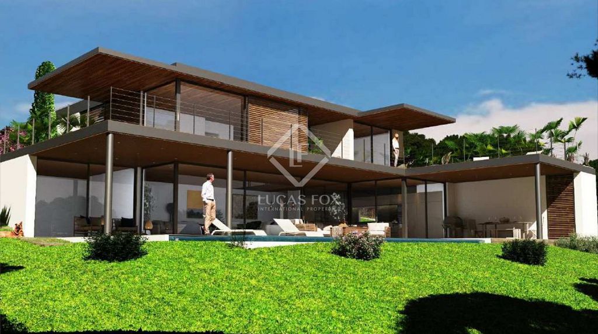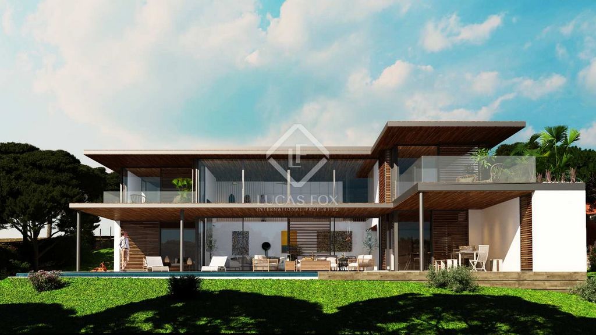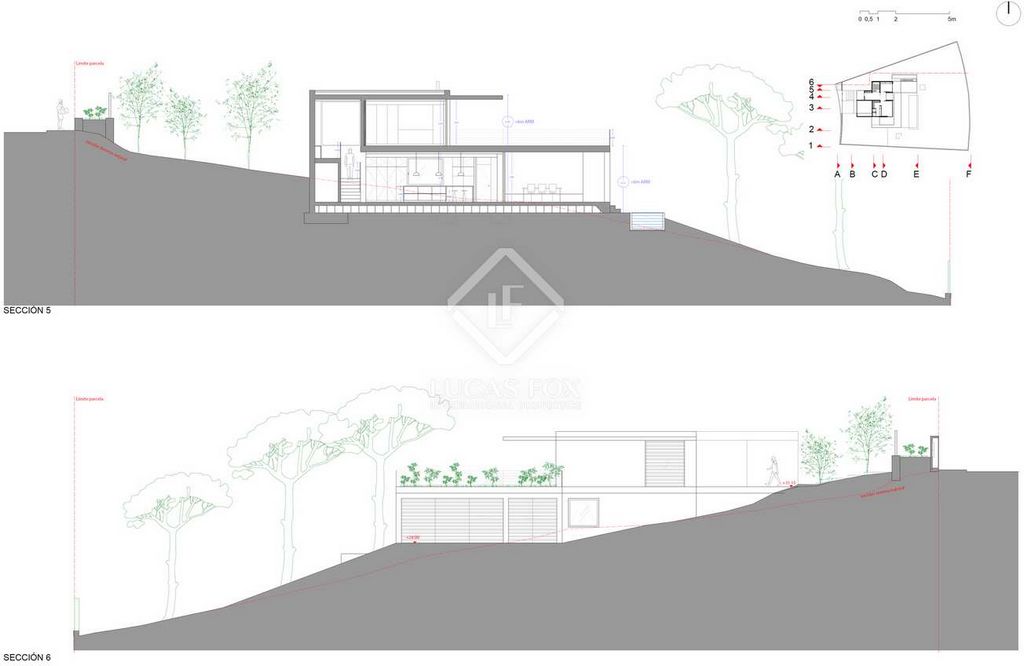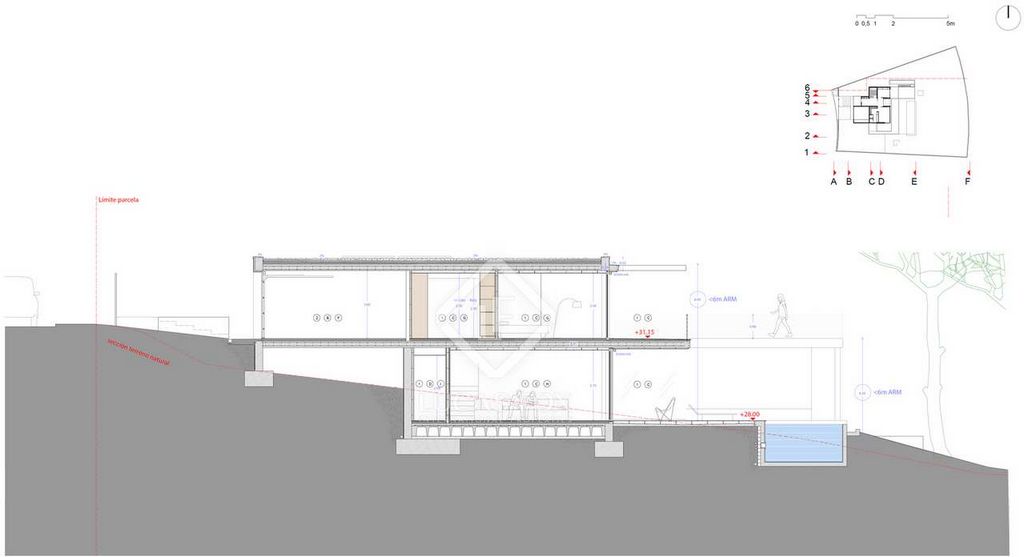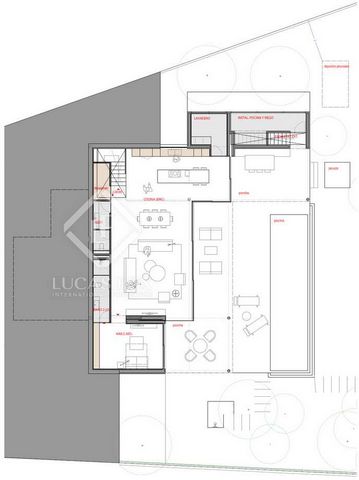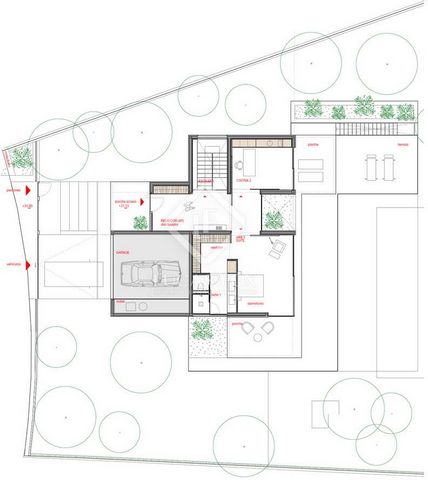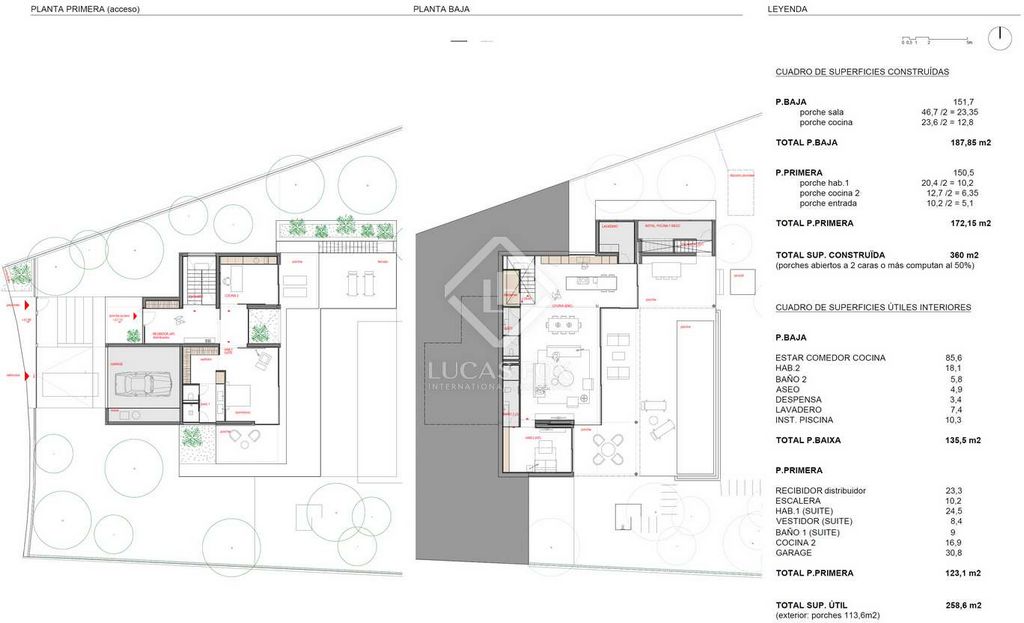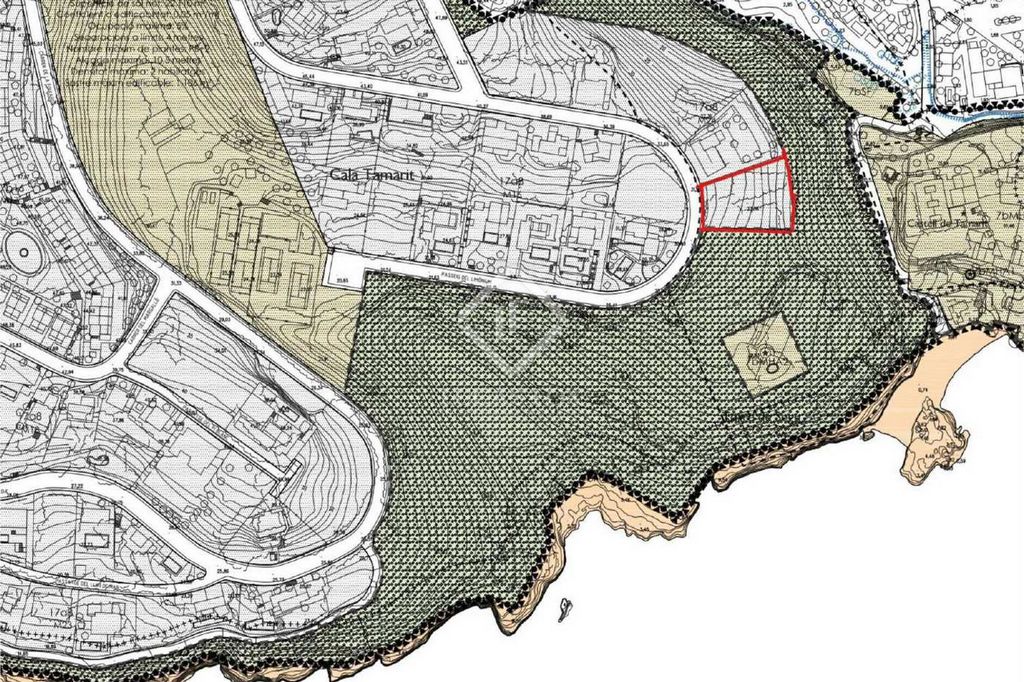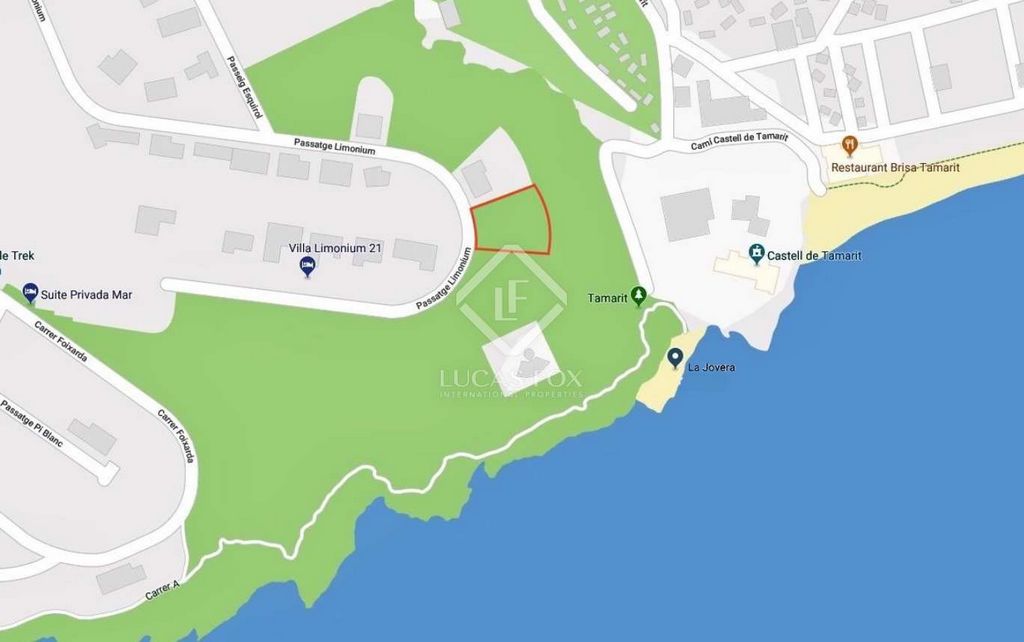FOTOGRAFIILE SE ÎNCARCĂ...
Teren (De vânzare)
1.535 m²
Referință:
WUPO-T17069
/ tar36261
This plot is unique due to its characteristics and location, it is one of the few plots available that still have excellent views of the sea in the development of La Mora - Cala Tamarit and at the foot of it, is the idyllic Cala Jovera and the Castle from Tamarit. Highlighting its surroundings of non-developable Mediterranean forest free of neighbors to the South. Its more than 1,500 m2 and its excellent location give it magnificent construction possibilities for the owner who wants to have a unique house, located in a unique place, surrounded by nature and in a unique environment. In addition, the plot has an architectural project, according to the same published renders, of a contemporary and innovative style, which can be adapted to the needs of the new future owner and with the maximum buildable area of 429m2 on the ground floor, part basement. This project is already in process before the Tarragona City Council, so that the permits to begin construction works, even with the modifications that are desired to be made to the project, could begin during this year 2024. The project interprets an adaptation of the building to the planimetry of the land in order to achieve maximum views of the Sea and integration with the natural environment, as well as maximum comfort for its inhabitants. The building is distributed over two floors, located from the street level from which you access the garage, the master suite room with views, a study and a magnificent solarium terrace. You can also consider for this floor more surface area with more rooms and even the living living room and the rest of the rooms distributed on the lower floor at ground level. All options may be possible. On the -1 floor , in addition to a double bedroom , the area consists of a spacious and bright dining room living room , with an integrated kitchen in open-kitchen format. An extensive porch with access to the terrace where there is an infinity pool, leads to a garden that can take advantage of its abundant Mediterranean vegetation to have a low-maintenance space and a high criterion of environmental sustainability. A great opportunity to start a life project in an exclusive but quiet environment, sustainable but close to the city and, natural but with all the desirable comforts. Request a visit and be surprised by its surroundings. The executive project is available to review and the architect is available for any comments.
Vezi mai mult
Vezi mai puțin
Esta parcela es única por sus características y emplazamiento, es uno de los pocos solares disponibles que todavía disponen de excelentes vistas al mar en la urbanización de La Mora - Cala Tamarit y al pie de la misma, se encuentra la idílica Cala Jovera y el Castillo de Tamarit. Destacando sus alrededores de bosque mediterráneo no urbanizable y libre de vecinos hacía el Sur. Sus más de 1.500 m2 y su excelente ubicación, le confieren magníficas posibilidades constructivas para el propietario que quiera disponer de una casa singular, emplazada en un lugar único, rodeada de naturaleza y en un entorno singular. Además, la parcela dispone de un proyecto arquitectónico, según los mismos renders publicados, de estilo contemporáneo e innovador, que puede ser adaptado a las necesidades del nuevo futuro propietario y con la edificabilidad máxima de 429m2 sobre frasante, a parte sótano. Este proyecto se encuentra ya en trámite ante el Ayuntamiento de Tarragona, de manera que los permisos para iniciar las obras de construcción, aun con las modificaciones que se desee aportar al proyecto, podría comenzar durante este año 2024. El proyecto interpreta una adaptación de la edificación a la planimetría del terreno con el fin de conseguir las máximas vistas al Mar y la integración con el entorno natural, así como la máxima comodidad para sus habitantes. La edificación se distribuye en dos plantas, situadas a partir del nivel de calle desde el que se accede al garaje, a la habitación master suite con vistas, a un estudio y a una magnífica terraza solárium. También su puede contemplar para esta planta más superfície con más habitaciones e incluso el salón-estar y el resto de habitaciones distrubuir en la planta inferior a nivel de terreno. Todas las opciones pueden ser posibles. En la planta -1, además de un dormitorio doble, la zona consta de un amplio y luminoso salón comedor, con la cocina integrada en formato open-kitchen. Un extenso porche con salida a la terraza en la que se encuentra una piscina infinita, da paso a un jardín que puede aprovechar su abundante vegetación mediterránea para disponer de un espacio de bajo mantenimiento y un elevado criterio de sostenibilidad medioambiental. Una gran ocasión para poder iniciar un proyecto de vida en un entorno exclusivo pero tranquilo, sostenible pero cercano a la ciudad y, natural pero con todas las comodidades deseables. Solicita una visita y sorpréndete por su entorno. Se dispone del proyecto ejecutivo para revisar y la disposición del arquitecto para cualquier comentario.
This plot is unique due to its characteristics and location, it is one of the few plots available that still have excellent views of the sea in the development of La Mora - Cala Tamarit and at the foot of it, is the idyllic Cala Jovera and the Castle from Tamarit. Highlighting its surroundings of non-developable Mediterranean forest free of neighbors to the South. Its more than 1,500 m2 and its excellent location give it magnificent construction possibilities for the owner who wants to have a unique house, located in a unique place, surrounded by nature and in a unique environment. In addition, the plot has an architectural project, according to the same published renders, of a contemporary and innovative style, which can be adapted to the needs of the new future owner and with the maximum buildable area of 429m2 on the ground floor, part basement. This project is already in process before the Tarragona City Council, so that the permits to begin construction works, even with the modifications that are desired to be made to the project, could begin during this year 2024. The project interprets an adaptation of the building to the planimetry of the land in order to achieve maximum views of the Sea and integration with the natural environment, as well as maximum comfort for its inhabitants. The building is distributed over two floors, located from the street level from which you access the garage, the master suite room with views, a study and a magnificent solarium terrace. You can also consider for this floor more surface area with more rooms and even the living living room and the rest of the rooms distributed on the lower floor at ground level. All options may be possible. On the -1 floor , in addition to a double bedroom , the area consists of a spacious and bright dining room living room , with an integrated kitchen in open-kitchen format. An extensive porch with access to the terrace where there is an infinity pool, leads to a garden that can take advantage of its abundant Mediterranean vegetation to have a low-maintenance space and a high criterion of environmental sustainability. A great opportunity to start a life project in an exclusive but quiet environment, sustainable but close to the city and, natural but with all the desirable comforts. Request a visit and be surprised by its surroundings. The executive project is available to review and the architect is available for any comments.
Referință:
WUPO-T17069
Țară:
ES
Regiune:
Tarragona
Oraș:
Tarragona
Cod poștal:
43007
Categorie:
Proprietate rezidențială
Tipul listării:
De vânzare
Tipul proprietății:
Teren
Dimensiuni proprietate:
1.535 m²
PREȚ PROPRIETĂȚI IMOBILIARE PER M² ÎN ORAȘE DIN APROPIERE
| Oraș |
Preț mediu per m² casă |
Preț mediu per m² apartament |
|---|---|---|
| Tarragona | 9.469 RON | 11.831 RON |
| El Vendrell | 8.001 RON | 9.686 RON |
| Calafell | 8.547 RON | 10.579 RON |
| Cubellas | - | 17.819 RON |
| San Pedro de Ribas | 12.657 RON | - |
| Sitges | 24.666 RON | 26.452 RON |
| Casteldefels | 24.407 RON | - |
