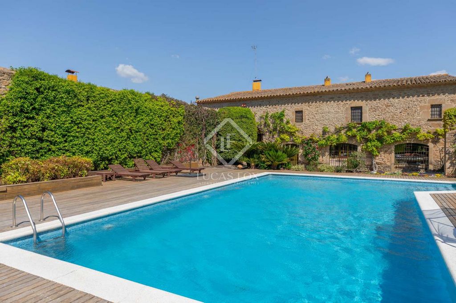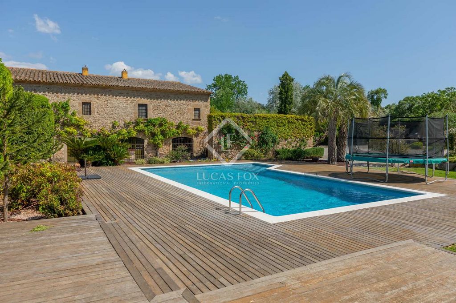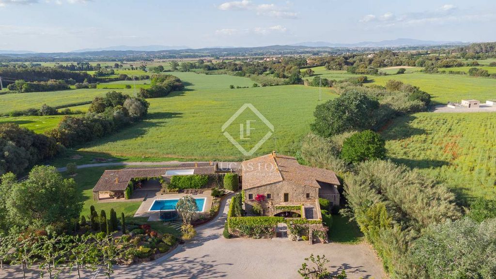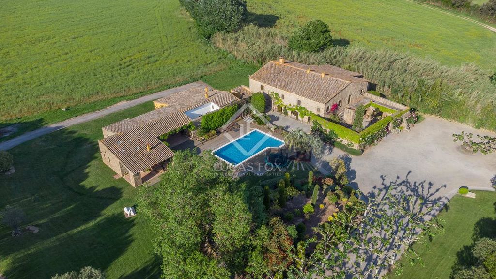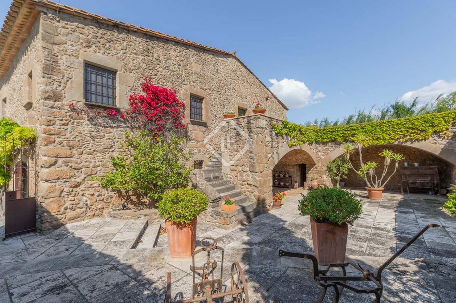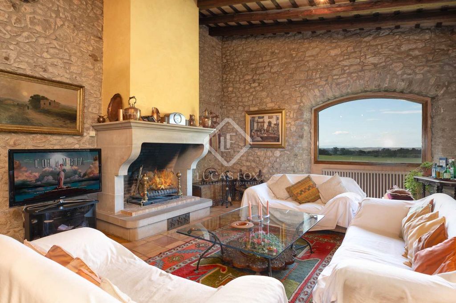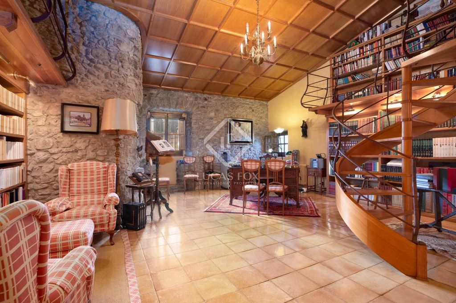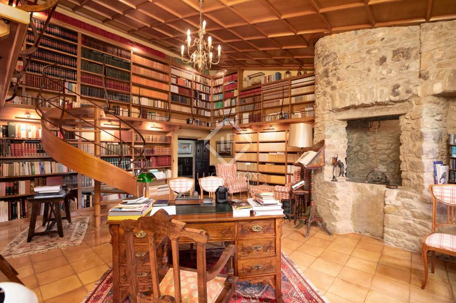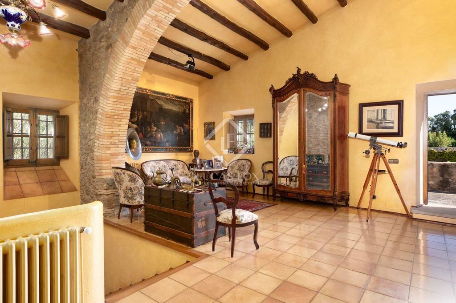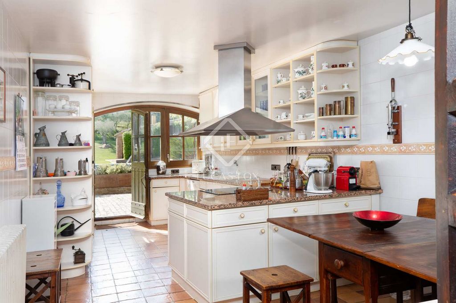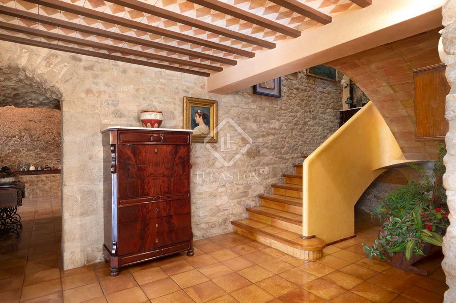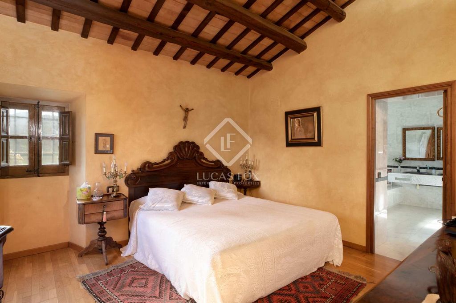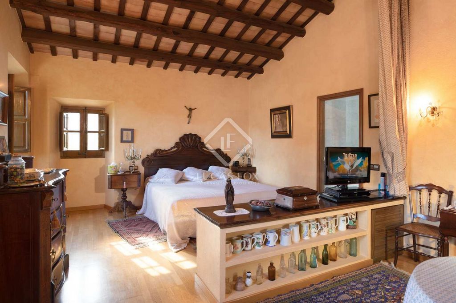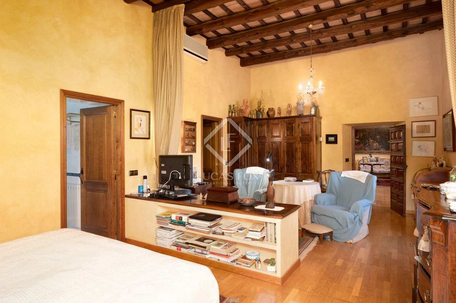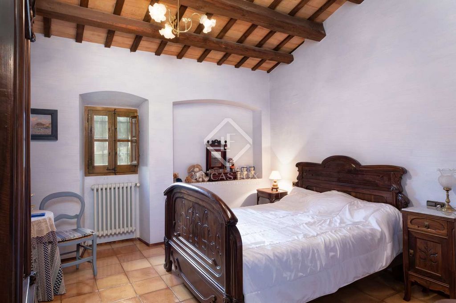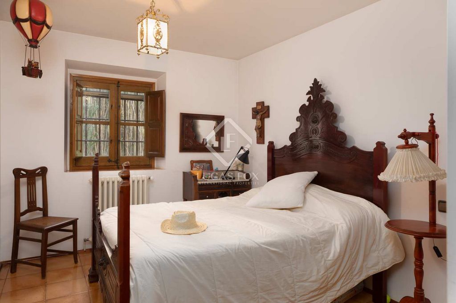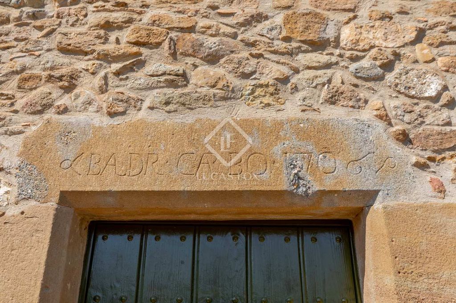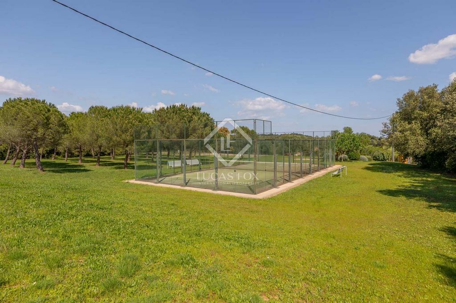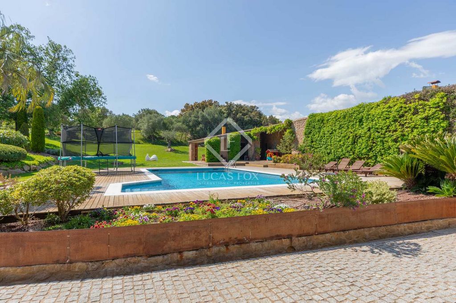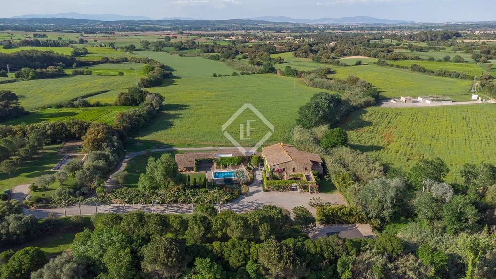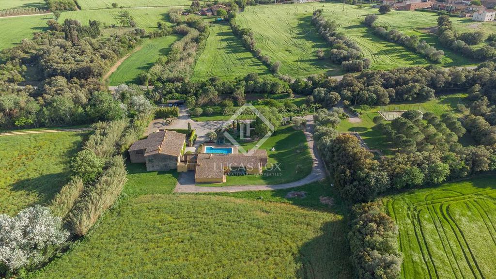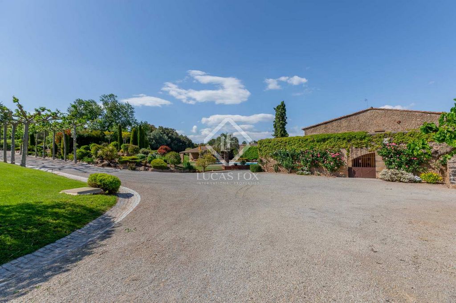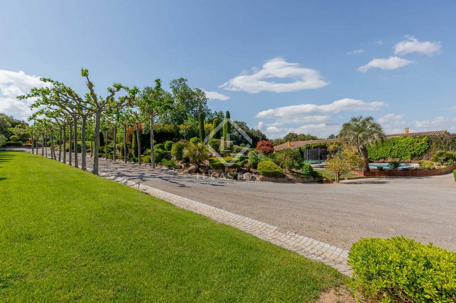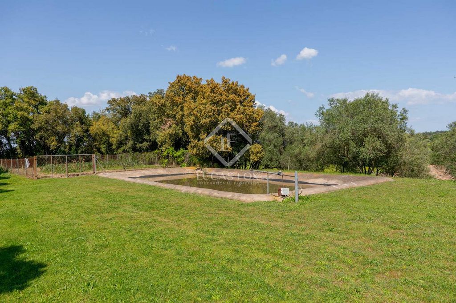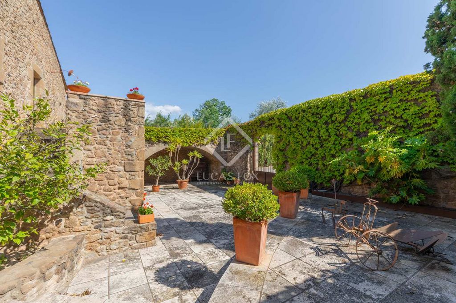8.461.061 RON
FOTOGRAFIILE SE ÎNCARCĂ...
Casă & Casă pentru o singură familie (De vânzare)
Referință:
WUPO-T18929
/ gir32851
A spectacular original Catalan farmhouse from 1687 located a short distance from one of the most prestigious towns in the Baix Empordà, which was completely restored by its current owners between 1987 and 1992, and is perfectly preserved today. The architectural value of the farmhouse is remarkable, its antiquity and characteristics make it a valuable example of traditional local architecture. We access the estate through a nice entrance from where you can see the farmhouse, its annexes and the pleasant views of the countryside. We enter the farmhouse directly through a charming patio, with stone vaults, and once on the ground floor, we find the large hall characteristic of this type of construction, a winter dining room and a living room also with vaulted ceilings, where the stables were once located, a large kitchen with direct access to the outside, 3 double bedrooms and 2 complete bathrooms, a guest toilet, and games room, ideal for children. We go up to the first floor via a comfortable staircase, and we are greeted by a beautiful landing, which leads to an open terrace connected to the entrance patio, the master bedroom suite, with dressing room and private bathroom, and the large living room with fireplace and a large window that offers great views of the countryside. On this same level we find another suite bedroom, and the spectacular library, which is surprising for its size and its original interior well, currently only for decorative purposes. On this same level, there is another terrace, this one completely covered and with a surface area of about 60 sqm, which could easily be converted into a living area, ideal as a small apartment with 2 bedrooms, or a work studio, since it also has good views. Leaving the farmhouse, on its west side, are the main garden area, the swimming pool and its changing rooms, porch and summer dining room with barbecue, as well as the small guard house, warehouse, machine room and covered garage for 2 cars. This magnificent property, due to its excellent location in the middle of the countryside, very close to both the village centre and the main beaches of the Costa Brava, medieval towns, natural parks and the main golf courses in the area, can be adapted to multiple functions, as a primary residence, a family holiday home, as well as a hotel/tourist business and, especially, for holding events.
Vezi mai mult
Vezi mai puțin
Espectacular masía catalana original del 1687 situada a muy poca distancia de una de las poblaciones más prestigiosas del Baix Empordà, la cual fué totalmente rehabilitada por sus actuales propietarios entre los años 1987 y 1992, encontrándose a día de hoy perfectamente conservada. El valor arquitectónico de la masía es notable, su antigüedad y las características tipológicas hacen de ella un elemento valioso como muestra de la arquitectura tradicional autóctona. Accedemos a la finca a través d'una bonita entrada desde donde se puede visualizar la masía, sus anexos y las agradables vistas al campo. Entramos a la masía directamente cruzando un patio encantador, con bóvedas de piedra, y una vez en la planta baja, encontramos el gran recibidor característico de este tipo de construcciones, comedor de invierno y salón también con techos abovedados, donde antiguamente se situaban los establos de los animales, gran cocina office con salida directa al exterior, tres dormitorios dobles y dos baños completos, aseo de cortesía, y sala de juegos, ideal para niños. Subimos a la planta primera mediante una cómoda escalera, y nos recibe un precioso salón de distribución, que conduce a una terraza descubierta conectada con el patio de entrada, el dormitorio suite principal, con vestidor y baño privado, y el gran salón con chimenea y un gran ventanal que ofrece unas estupendas vistas al campo. En este mismo nivel encontramos otro dormitorio suite, y la espectacular biblioteca, que sorprende por su tamaño y por su pozo original interior, actualmente solo con función decorativa. En este mismo nivel, se ubica otra terraza, ésta totalmente cubierta y de unos 60m2 de superficie, que podría ser fácilmente reconvertida como zona habitable, ideal como pequeño apartamento con dos dormitorios, o estudio de trabajo, ya que además dispone de buenas vistas. Saliendo de la masía, en su lado oeste, se ubican la principal zona ajardinada, la piscina y sus vestuarios, porche y comedor de verano con barbacoa, además de la pequeña casa de guardas, almacén, cuarto de máquinas y garaje cubierto para dos coches. Esta magnífica propiedad, por su excelente ubicación en medio del campo, muy cerca tanto del núcleo urbano, como de las principales playas de la Costa Brava, pueblos medievales, parques naturales y principales campos de golf de la zona, puede adaptarse a múltiples funciones, como residencia habitual, casa familiar de vacaciones, así como negocio hotelero/turístico y, especialmente, para la celebración de eventos.
A spectacular original Catalan farmhouse from 1687 located a short distance from one of the most prestigious towns in the Baix Empordà, which was completely restored by its current owners between 1987 and 1992, and is perfectly preserved today. The architectural value of the farmhouse is remarkable, its antiquity and characteristics make it a valuable example of traditional local architecture. We access the estate through a nice entrance from where you can see the farmhouse, its annexes and the pleasant views of the countryside. We enter the farmhouse directly through a charming patio, with stone vaults, and once on the ground floor, we find the large hall characteristic of this type of construction, a winter dining room and a living room also with vaulted ceilings, where the stables were once located, a large kitchen with direct access to the outside, 3 double bedrooms and 2 complete bathrooms, a guest toilet, and games room, ideal for children. We go up to the first floor via a comfortable staircase, and we are greeted by a beautiful landing, which leads to an open terrace connected to the entrance patio, the master bedroom suite, with dressing room and private bathroom, and the large living room with fireplace and a large window that offers great views of the countryside. On this same level we find another suite bedroom, and the spectacular library, which is surprising for its size and its original interior well, currently only for decorative purposes. On this same level, there is another terrace, this one completely covered and with a surface area of about 60 sqm, which could easily be converted into a living area, ideal as a small apartment with 2 bedrooms, or a work studio, since it also has good views. Leaving the farmhouse, on its west side, are the main garden area, the swimming pool and its changing rooms, porch and summer dining room with barbecue, as well as the small guard house, warehouse, machine room and covered garage for 2 cars. This magnificent property, due to its excellent location in the middle of the countryside, very close to both the village centre and the main beaches of the Costa Brava, medieval towns, natural parks and the main golf courses in the area, can be adapted to multiple functions, as a primary residence, a family holiday home, as well as a hotel/tourist business and, especially, for holding events.
Referință:
WUPO-T18929
Țară:
ES
Regiune:
Girona
Oraș:
Rupia
Cod poștal:
17131
Categorie:
Proprietate rezidențială
Tipul listării:
De vânzare
Tipul proprietății:
Casă & Casă pentru o singură familie
Dimensiuni proprietate:
958 m²
Dimensiuni teren:
45.101 m²
Dormitoare:
10
Băi:
7
Parcări:
1
Piscină:
Da
Șemineu:
Da
Terasă:
Da
Beci:
Da
