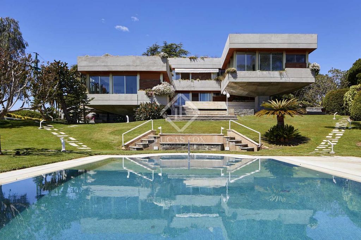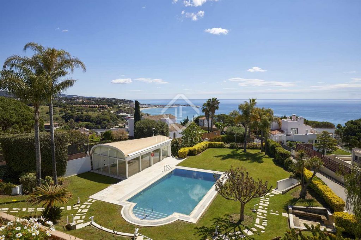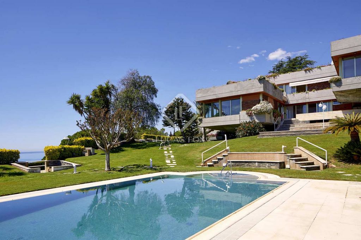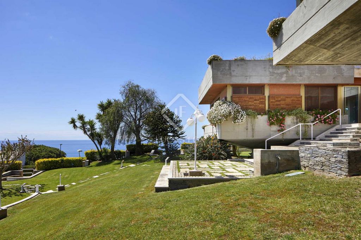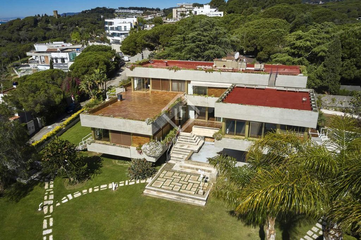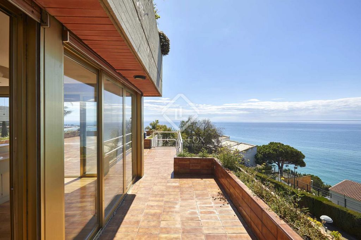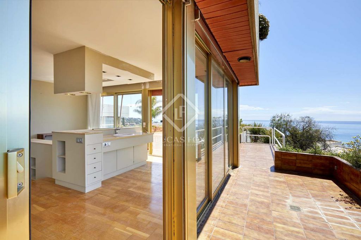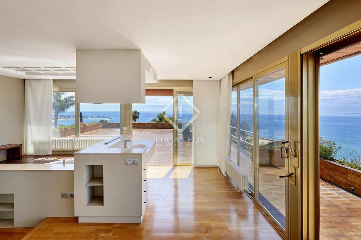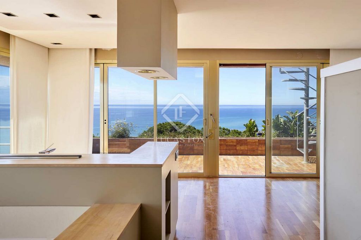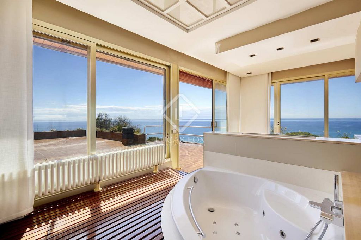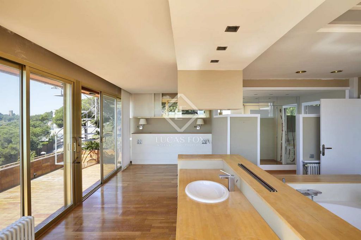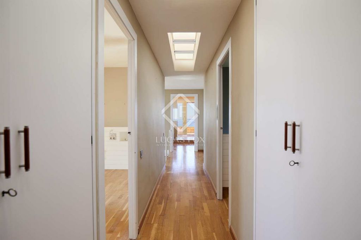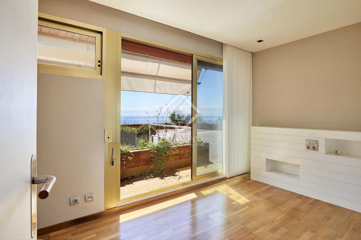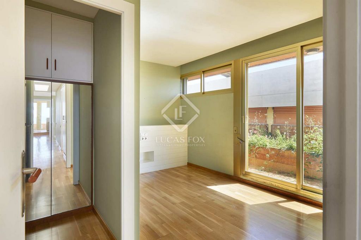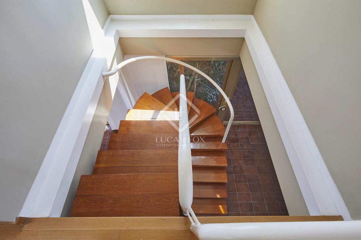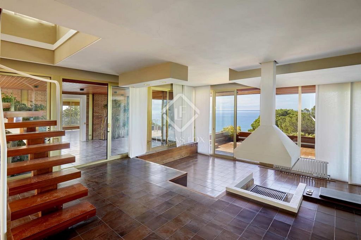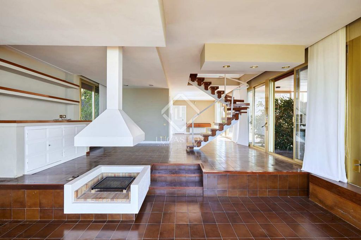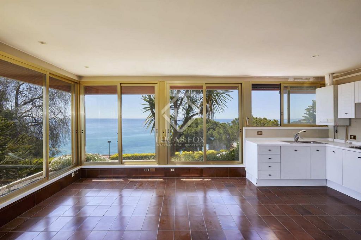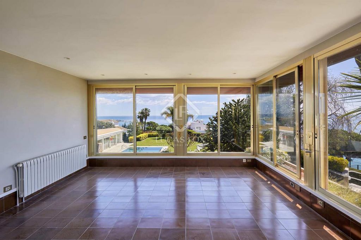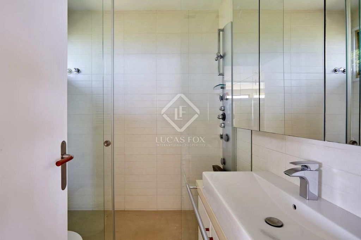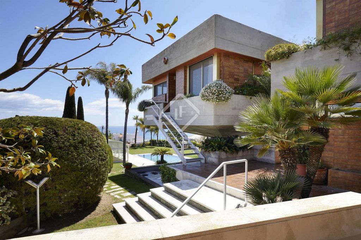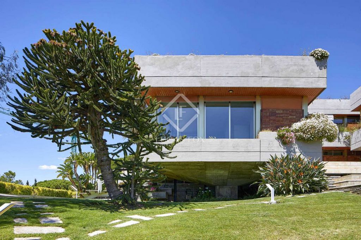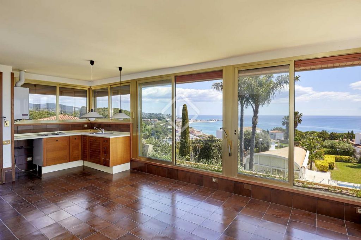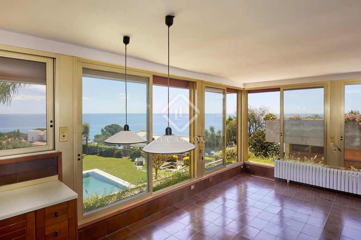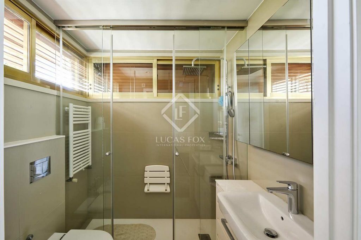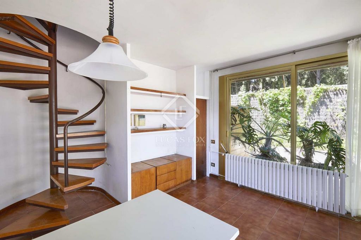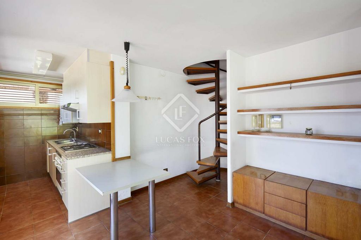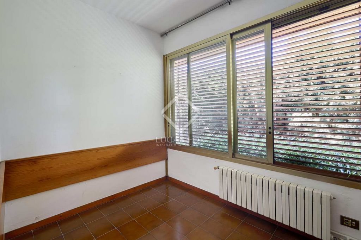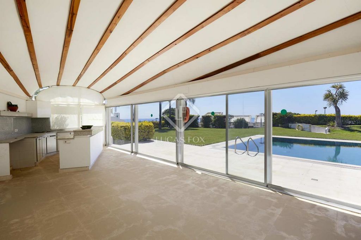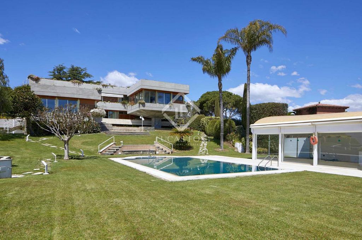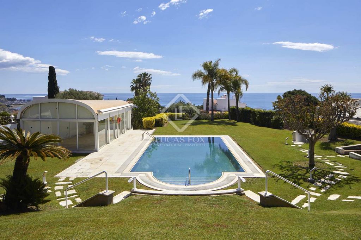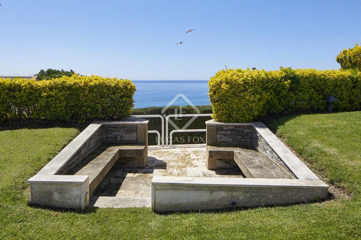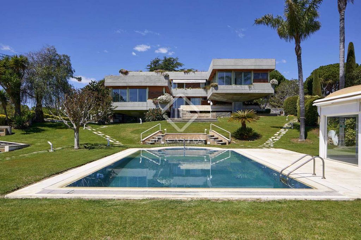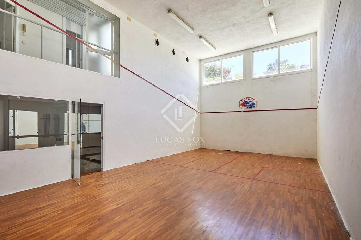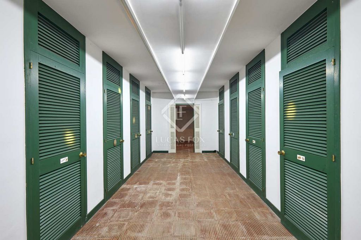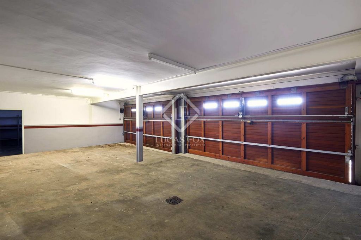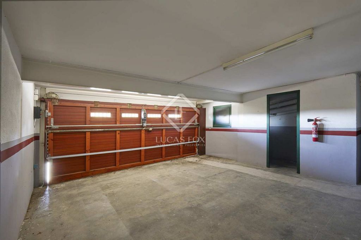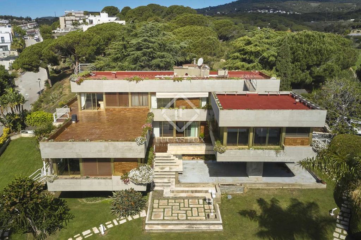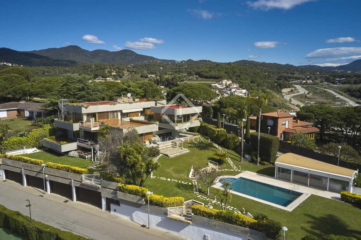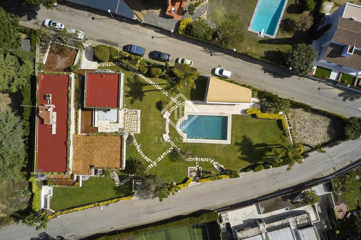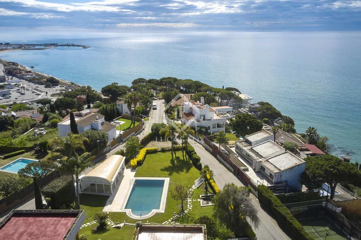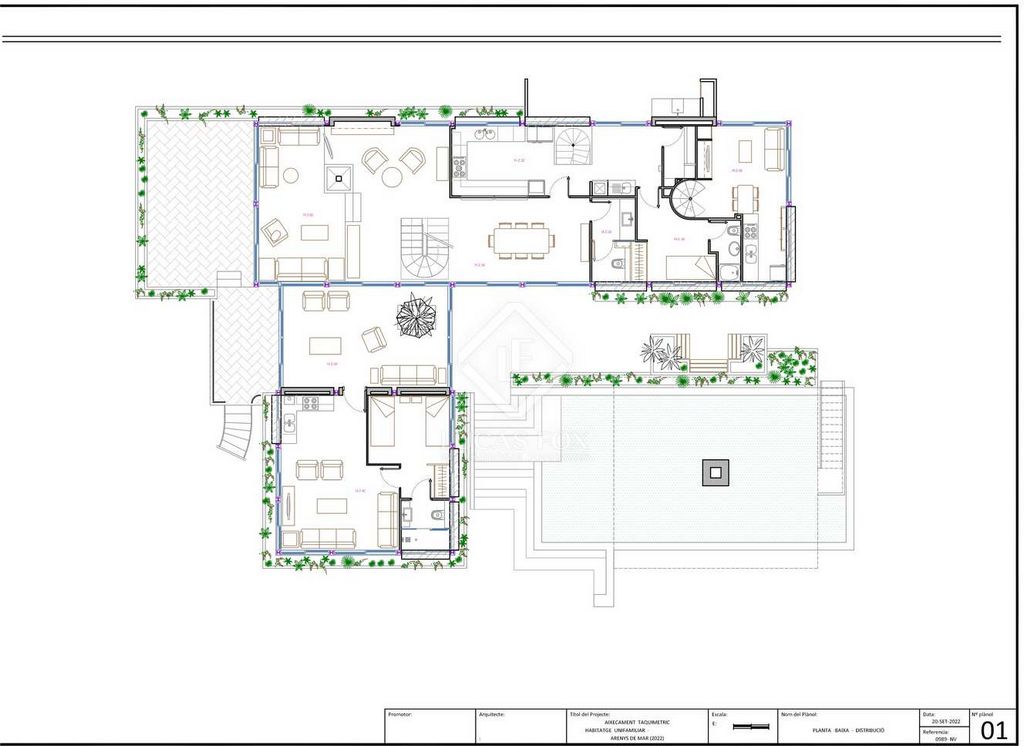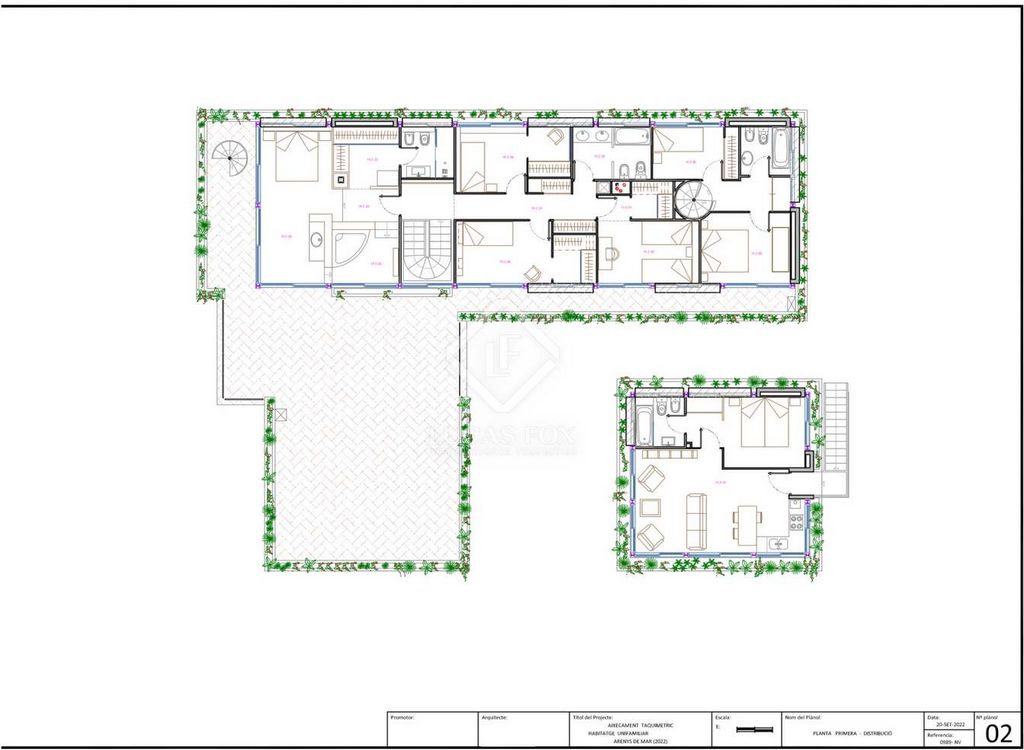FOTOGRAFIILE SE ÎNCARCĂ...
Casă & casă pentru o singură familie de vânzare în Arenys de Mar
9.829.762 RON
Casă & Casă pentru o singură familie (De vânzare)
Referință:
WUPO-T24693
/ mrs50256
This fabulous house is located in Arenys de Mar, a town on the coast of the Mediterranean Sea known for its fantastic views and beaches. In just 35 minutes you can reach Barcelona, since the area is very well connected by train and highway and has all the amenities such as a marina, international schools, restaurants and shops. Therefore, the house enjoys a privileged location. From the plot and house you can see the sea. The house was built in 1980 with high quality materials and stands out for its unique architecture. Its main characteristics include straight contemporary lines, concrete structures, and large windows that blend the exterior and interior spaces. The buildings are perfectly integrated into the wonderful and spacious garden that enjoys panaroamic sea views and a lot of privacy. The property includes a main property, a guest house, sports area, summer porch with kitchen, swimming pool, a large parking area and storage and service areas. The main property offers a spacious and bright entrance hall that communicates directly with the living-dining room with fireplace and access to a terrace with impressive views of the sea. The kitchen is located right next door along with the pantry, utility room and access to the service property. From the entrance hall there is also access to a guest apartment with a kitchen, a living room, bedroom and a private bathroom. On the first floor there is an impressive main bedroom with access to a large terrace. The suite is located in the corner of the house so it offers unbeatable panoramic views of the sea. This floor also has three other bedrooms that share a full bathroom and have access to the same expansive terrace. The other module of the house is dedicated to the guest property which includes a living-dining room, private kitchen and a double bedroom. In the garden, there is a private pool and a porch with an integrated summer kitchen. From the garden, there is access to a sports area with a squash court, a gym, dressing room and toilets. The large parking area offers space to park up to seven vehicles. Among its qualities, the house includes mains gas heating, aluminum carpentry and electric shutters. The property has a lot of potential for renovation to turn it into an exceptional house right on the sea.
Vezi mai mult
Vezi mai puțin
Esta fabulosa casa se encuentra en Arenys de Mar, una población situada en la costa del mar Mediterráneo conocida por sus fantásticas vistas y playas. En solo 35 minutos se puede llegar a Barcelona, ya que la zona está muy bien conectada por tren y autopista y dispone de todos los servicios como un puerto deportivo, colegios internacionales, restaurantes y comercios. Por ello, casa disfruta de una privilegiada ubicación. Desde la parcela y casa se puede ver el mar. La casa se construyó en 1980 con materiales de alta calidad y destaca por su arquitectura singular. Entre sus características principales destacan las líneas rectas, estructuras de hormigón, amplias ventanas que unen los espacios exteriores e interiores. Las edificaciones están perfectamente integradas en el maravilloso y amplio jardín que disfruta de vistas y mucha privacidad. La propiedad dispone de una vivienda principal, una casa de invitados, zona deportiva, porche de verano con cocina, piscina, una amplia zona de aparcamiento y zonas de almacenamiento y servicio. La vivienda principal ofrece un amplio y luminoso recibidor que comunica directamente con el salón-comedor con chimenea y salida a una terraza con impresionantes vistas al mar. La cocina se encuentra justo al lado junto con la despensa, lavadero y acceso a la vivienda de servicio. Desde el recibidor, se accede también a un apartamento de invitados con una cocina, un salon, un dormitorio y baño privado. En la primera planta se situa un impresionante dormitorio principal con salida a una amplia terraza. La suite esta ubicada en la parte esquinera de la casa por lo que ofrece inmejorables vistas panorámicas al mar. Esta planta dispone también de otros tres dormitorios que comparten un baño completo y tienen acceso a la misma terraza. El otro módulo de la casa está dedicado a la vivienda de invitados y se distribuye en un salón-comedor, cocina privada y un dormitorio doble. En el jardín, se sitúa una piscina privada y un porche con una cocina de verano integrada. Desde el jardín, se accede a una zona deportiva con una pista de squash, un gimnasio, vestidor y lavabos. La amplia zona de estacionamiento ofrece espacio para aparcar hasta siete vehículos. Entre sus calidades, la casa incluye calefacción de gas natural, carpintería de aluminio y persianas eléctricas. La propiedad tiene mucho potencial de reforma para convertirla en una excepcional casa a pie del mar.
This fabulous house is located in Arenys de Mar, a town on the coast of the Mediterranean Sea known for its fantastic views and beaches. In just 35 minutes you can reach Barcelona, since the area is very well connected by train and highway and has all the amenities such as a marina, international schools, restaurants and shops. Therefore, the house enjoys a privileged location. From the plot and house you can see the sea. The house was built in 1980 with high quality materials and stands out for its unique architecture. Its main characteristics include straight contemporary lines, concrete structures, and large windows that blend the exterior and interior spaces. The buildings are perfectly integrated into the wonderful and spacious garden that enjoys panaroamic sea views and a lot of privacy. The property includes a main property, a guest house, sports area, summer porch with kitchen, swimming pool, a large parking area and storage and service areas. The main property offers a spacious and bright entrance hall that communicates directly with the living-dining room with fireplace and access to a terrace with impressive views of the sea. The kitchen is located right next door along with the pantry, utility room and access to the service property. From the entrance hall there is also access to a guest apartment with a kitchen, a living room, bedroom and a private bathroom. On the first floor there is an impressive main bedroom with access to a large terrace. The suite is located in the corner of the house so it offers unbeatable panoramic views of the sea. This floor also has three other bedrooms that share a full bathroom and have access to the same expansive terrace. The other module of the house is dedicated to the guest property which includes a living-dining room, private kitchen and a double bedroom. In the garden, there is a private pool and a porch with an integrated summer kitchen. From the garden, there is access to a sports area with a squash court, a gym, dressing room and toilets. The large parking area offers space to park up to seven vehicles. Among its qualities, the house includes mains gas heating, aluminum carpentry and electric shutters. The property has a lot of potential for renovation to turn it into an exceptional house right on the sea.
Referință:
WUPO-T24693
Țară:
ES
Regiune:
Barcelona
Oraș:
Arenys De Mar
Cod poștal:
08350
Categorie:
Proprietate rezidențială
Tipul listării:
De vânzare
Tipul proprietății:
Casă & Casă pentru o singură familie
Subtip proprietate:
Vilă
Dimensiuni proprietate:
965 m²
Dimensiuni teren:
1.961 m²
Dormitoare:
8
Băi:
7
Mobilat:
Da
Garaje:
1
Alarmă:
Da
Piscină:
Da
Tenis:
Da
Șemineu:
Da
Balcon:
Da
Terasă:
Da
Beci:
Da
