FOTOGRAFIILE SE ÎNCARCĂ...
Casă & casă pentru o singură familie de vânzare în Zadar
671.908 RON
Casă & Casă pentru o singură familie (De vânzare)
Referință:
WZHR-T125
/ 24324
Referință:
WZHR-T125
Țară:
HR
Oraș:
Zadar
Categorie:
Proprietate rezidențială
Tipul listării:
De vânzare
Tipul proprietății:
Casă & Casă pentru o singură familie
Dimensiuni proprietate:
42 m²
Dimensiuni teren:
300 m²
Camere:
2
Dormitoare:
2
Mobilat:
Da
Parcări:
1
Terasă:
Da
Grătar în aer liber:
Da
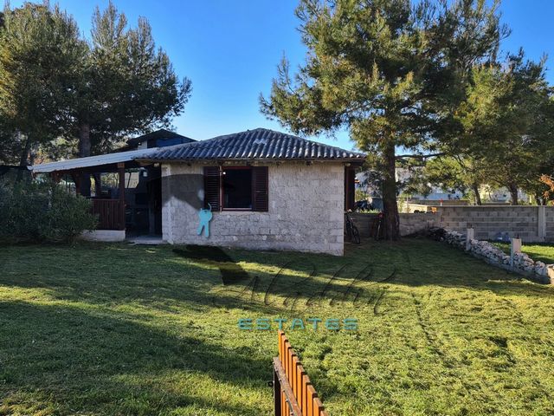
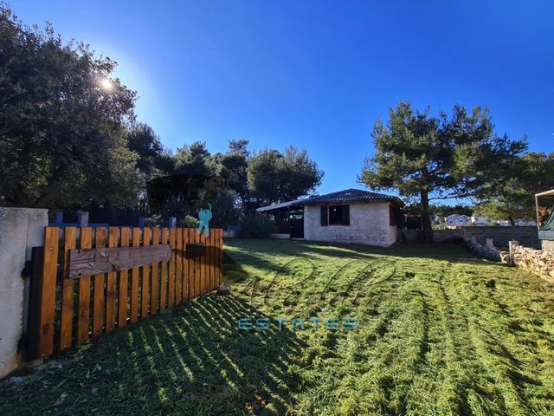
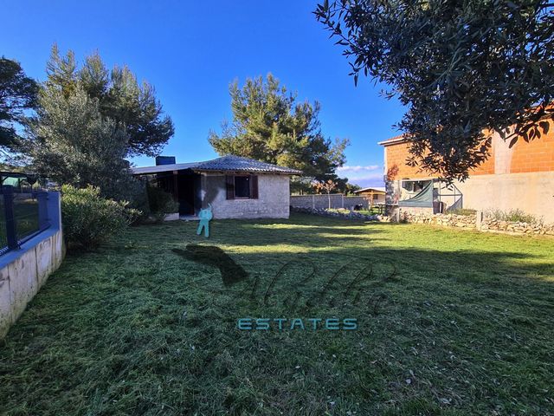
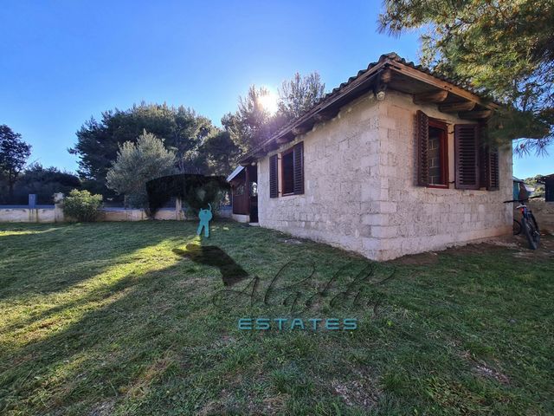
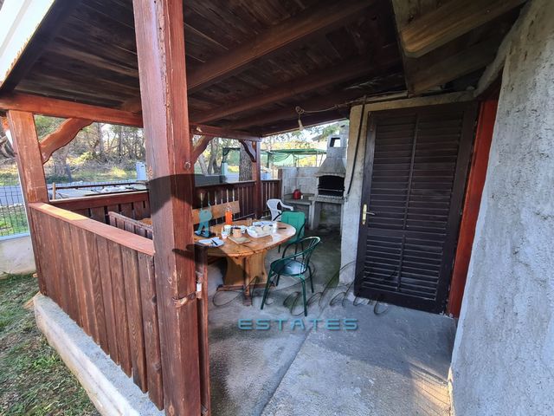
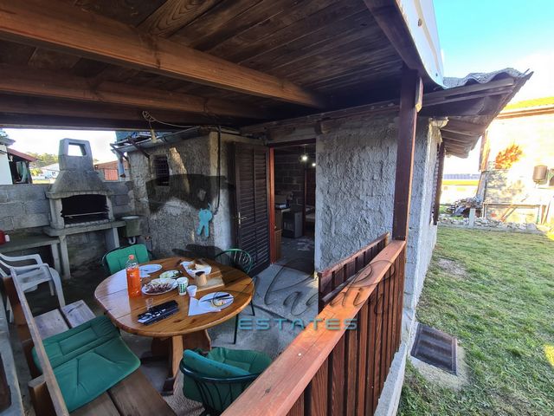
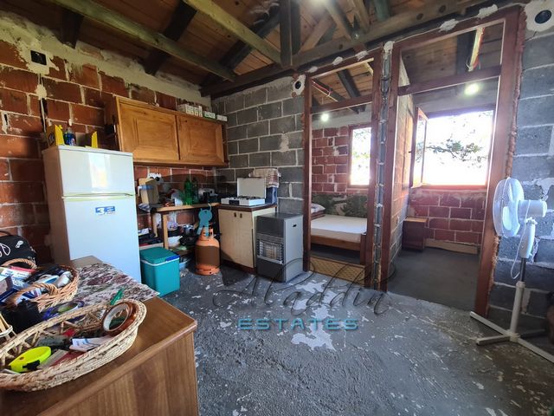
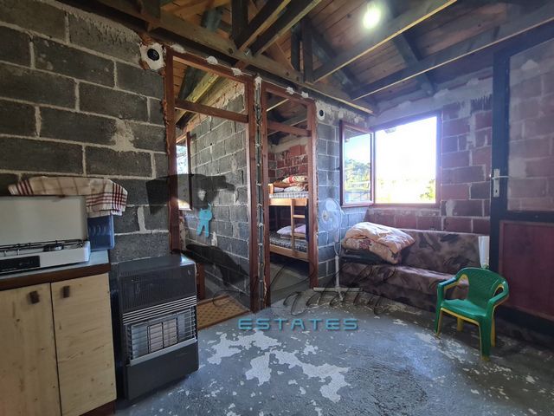
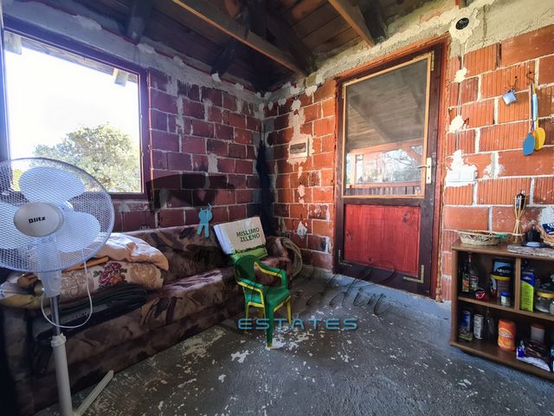
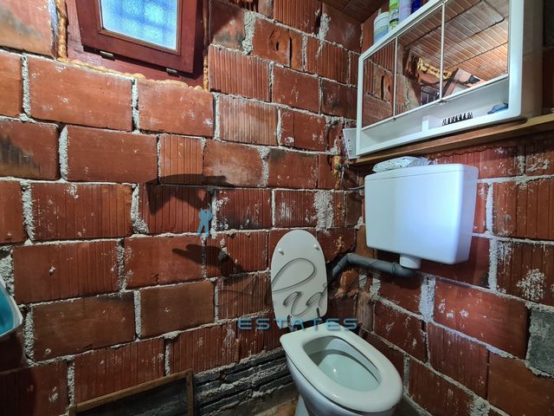
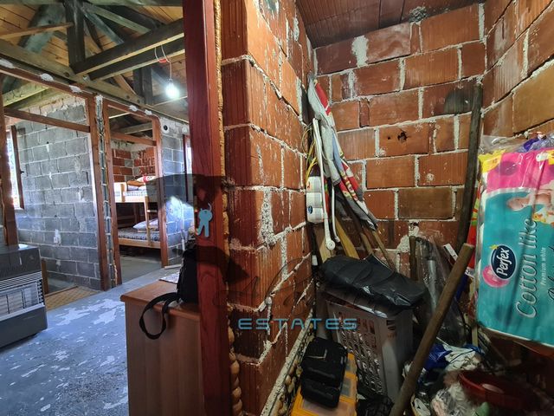
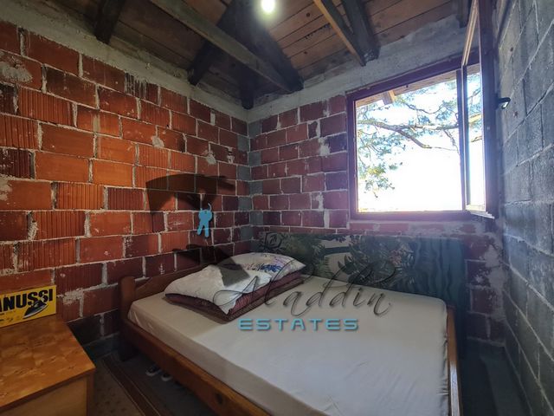
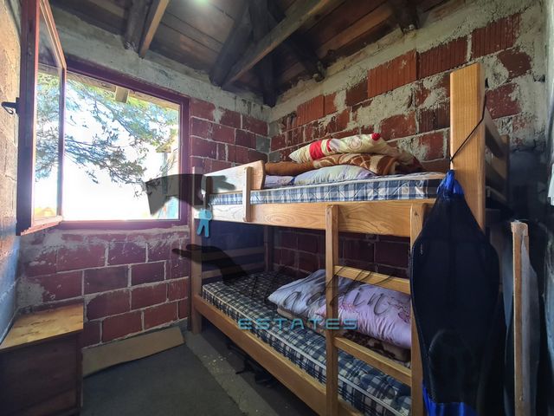
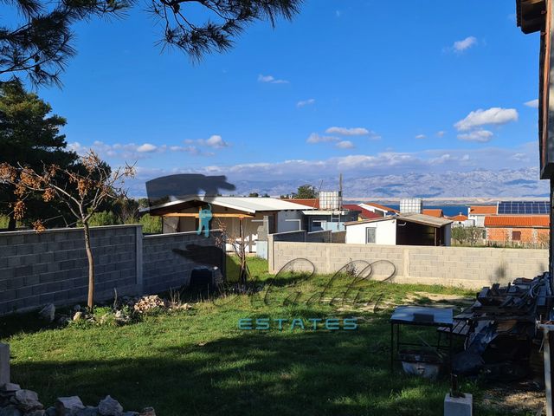
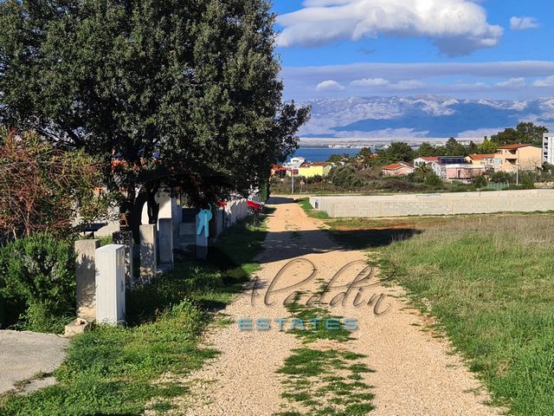
It comprises a kitchen and dining room as one unit, bathroom and two smaller bedrooms. On the outside, there is a beautiful covered terrace with a brick barbecue and garden furniture set.
The house is connected to the electrical and water supply grid and has a gas stove installed for heating. The carpentry is wooden with double-glazed windows, and there is also a large 1000 L water tank for watering the garden. The location is extraordinary, it offers a view of the sea from the ground and enjoys an extremely pristine, quiet and peaceful environment, as if created for rest and relaxation. At the same time, it is close to the sea and the beach, which can be reached on foot. The property also offers the possibility of upgrading and expanding, and there is more than enough space for the addition of a swimming pool and sundeck. In the back of it lies a pine forest that only contributes to a special atmosphere and experience of staying in the space.
On the construction side, all construction and other works (preparatory, earthwork, construction, installation, finishing) were performed on the building, except for the final facade and interior finishing of the floors.
There are various additional facilities nearby. The property extends a great opportunity of development into a holiday home or a facility for lucrative tourist rental business. Vezi mai mult Vezi mai puțin Prizemnica u Viru kraj Zadra sa 42.50 kvadrata bruto stambene površine, na zemljišnoj čestici od 300 kvadrata s jednom stambenom jedinicom u funkciji.
Sadrži kuhinju i blagovaonicu kao jednu cjelinu, kupaonicu i dvije manje spavaće sobe. S vanjske se strane proteže lijepa natkrivena terasa sa zidanim roštiljem i vrtnom garniturom.
Kuća je spojena na elektroenergetsku i vodovodnu mrežu i ima postavljenu plinsku peć za grijanje. Stolarija je drvena s dvoslojnim staklima a tu je i poveći vodospremnik od 1000 L za potrebe zalijevanja vrta. Lokacija je izvanredna, pruža pogled na more sa zemlje te uživa u iznimno čistoj, tihoj i mirnoj sredini kao stvorenoj za odmor i relaksaciju. Istovremeno je blizu mora i plaže do kojih se može doći pješke. Nekretnina nudi i mogućnost nadogradnje i proširenja, a ima više nego dovoljno prostora i za dodatak bazena i terase za sunčanje. Pozadi je borova šuma koja samo doprinosi posebnom ugođaju i doživljaju boravka u prostoru.
S građevinske strane, na zgradi su izvedeni svi građevinski i drugi radovi (pripremni, zemljani, konstruktorski, instalaterski, završni) osim završne fasade te unutarnje završne obrade podova.
Razni su dodatni sadržaji u blizini. Nekretnina je odlična prilika za razvijanje u kuću za odmor odnosno objekat za unosan posao turističkog iznajmljivanja. Single-storey house in Vir near Zadar with 42.50 square meters of gross living area, on a land plot of 300 square meters with one residential unit in operation.
It comprises a kitchen and dining room as one unit, bathroom and two smaller bedrooms. On the outside, there is a beautiful covered terrace with a brick barbecue and garden furniture set.
The house is connected to the electrical and water supply grid and has a gas stove installed for heating. The carpentry is wooden with double-glazed windows, and there is also a large 1000 L water tank for watering the garden. The location is extraordinary, it offers a view of the sea from the ground and enjoys an extremely pristine, quiet and peaceful environment, as if created for rest and relaxation. At the same time, it is close to the sea and the beach, which can be reached on foot. The property also offers the possibility of upgrading and expanding, and there is more than enough space for the addition of a swimming pool and sundeck. In the back of it lies a pine forest that only contributes to a special atmosphere and experience of staying in the space.
On the construction side, all construction and other works (preparatory, earthwork, construction, installation, finishing) were performed on the building, except for the final facade and interior finishing of the floors.
There are various additional facilities nearby. The property extends a great opportunity of development into a holiday home or a facility for lucrative tourist rental business.